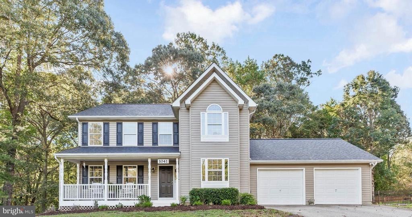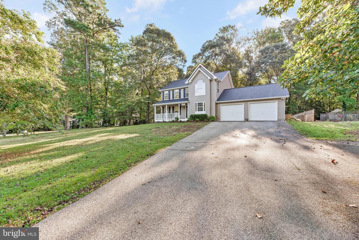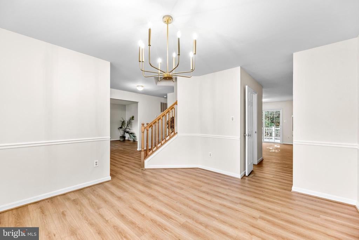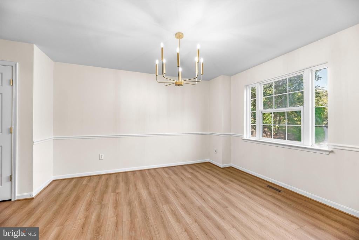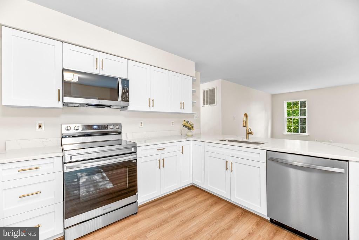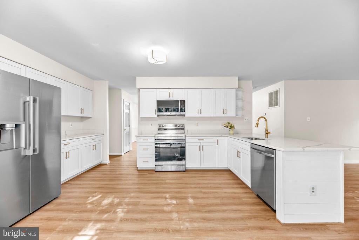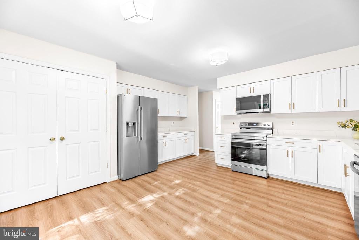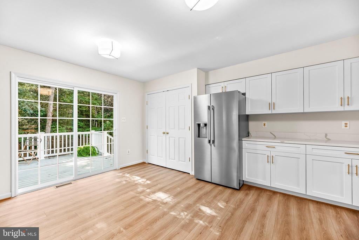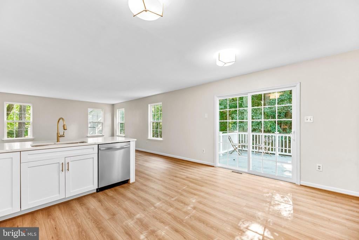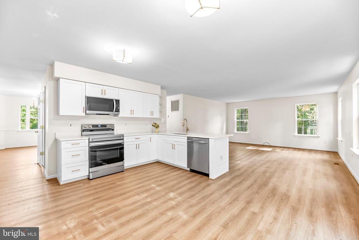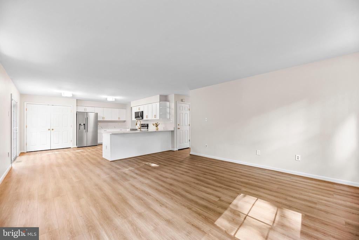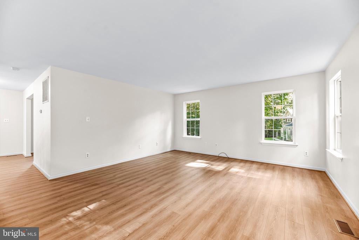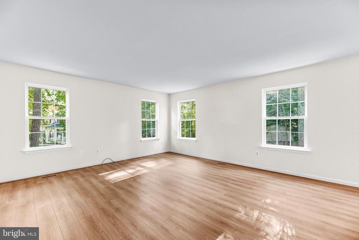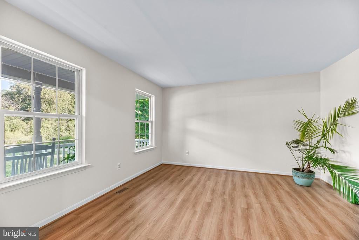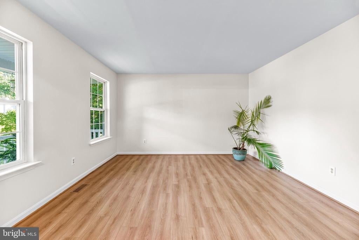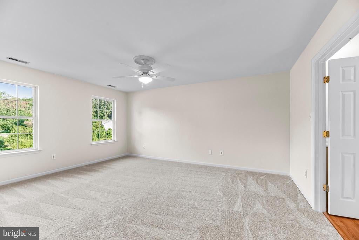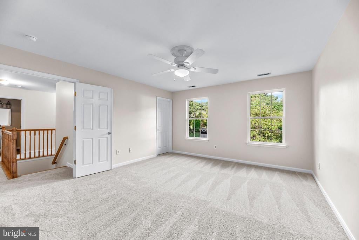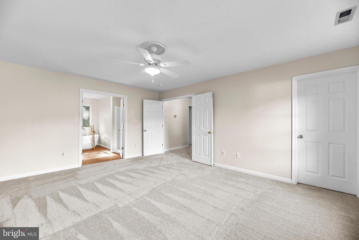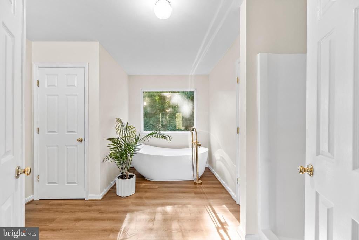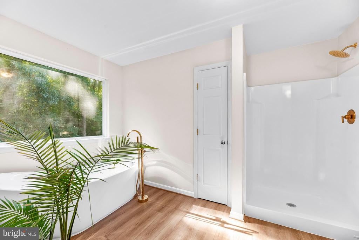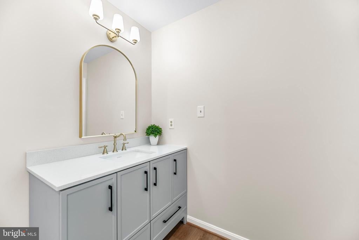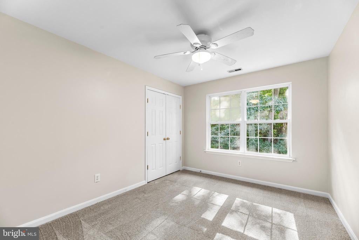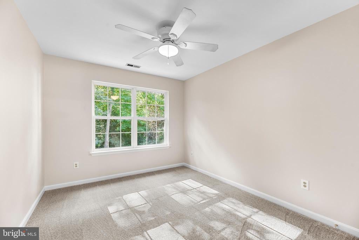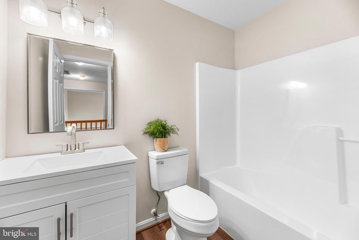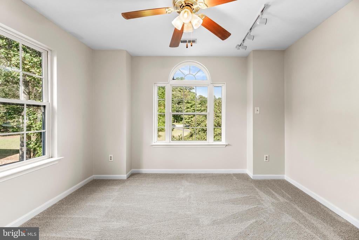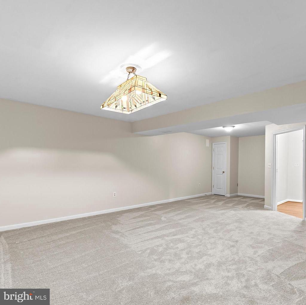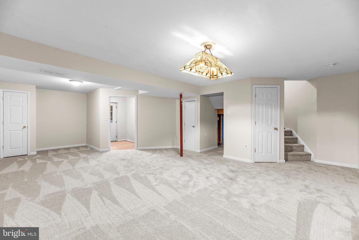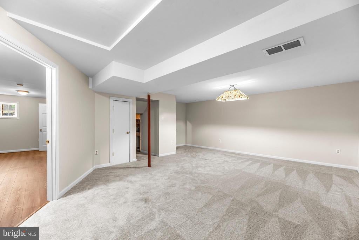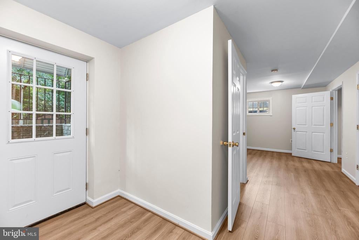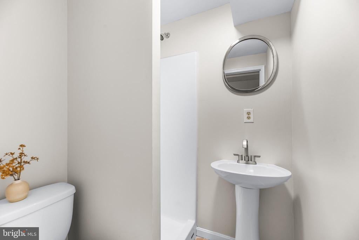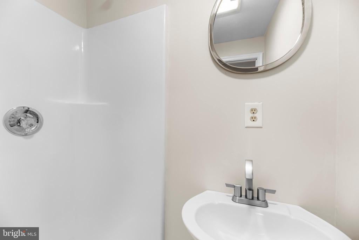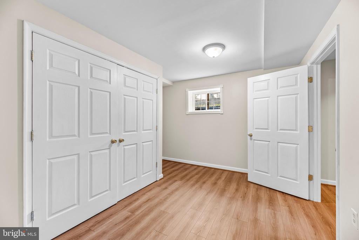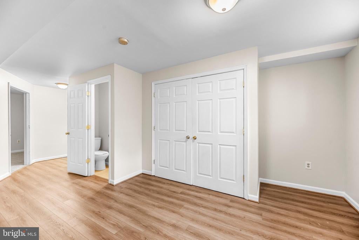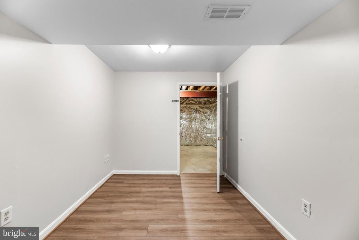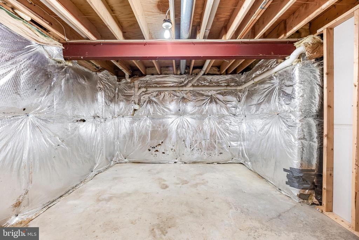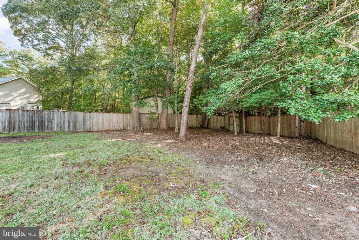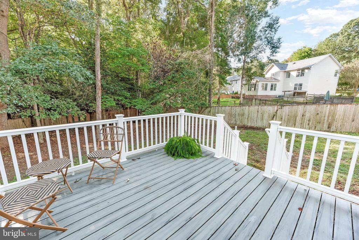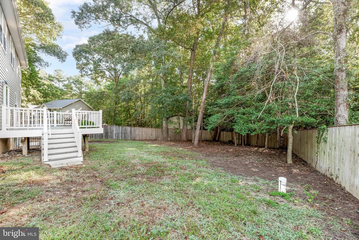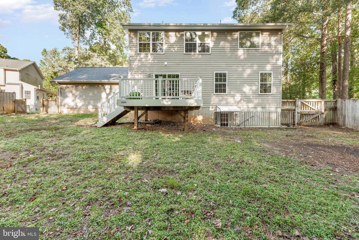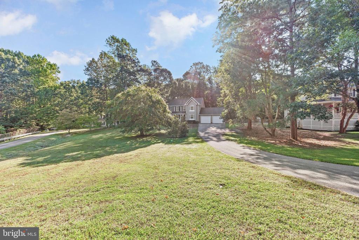Find us on...
Dashboard
- 4 Beds
- 3½ Baths
- 2,980 Sqft
- .69 Acres
1041 Kings Creek Dr
Experience Southern Maryland living at its finest in this beautifully maintained two-story home with a fully finished basement, nestled in the highly desirable Kings Creek neighborhood. Ideally located near local dining, shopping, beaches, and parks, this home also offers an easy commute to PAX River, Upper Marlboro, and Washington, D.C. Step inside to discover fresh paint throughout, brand-new luxury vinyl plank flooring, and upgraded carpet. The spacious layout features 4 bedrooms and 3.5 baths, including a stunning primary suite with a spa-inspired bath and a free-standing soaking tub perfect for relaxing evenings. The kitchen is a showstopper with sleek shaker-style cabinets, soft-close drawers, and elegant quartz countertops. A brand-new architectural shingle roof (2025) and three newly replaced exterior doors ensure peace of mind for years to come. The fully finished basement offers an abundance of living space—perfect for entertaining, a home office, or a cozy movie night. Outside, enjoy a large yard and an inviting deck that overlooks the property. This home is move-in ready and waiting for its next owner to fall in love.
Essential Information
- MLS® #MDCA2023912
- Price$559,900
- Bedrooms4
- Bathrooms3.50
- Full Baths3
- Half Baths1
- Square Footage2,980
- Acres0.69
- Year Built1999
- TypeResidential
- Sub-TypeDetached
- StyleColonial
- StatusActive
Community Information
- Address1041 Kings Creek Dr
- SubdivisionKINGS CREEK ESTATES
- CityST LEONARD
- CountyCALVERT-MD
- StateMD
- Zip Code20685
Amenities
- ParkingAsphalt Driveway
- # of Garages2
Amenities
Soaking Tub, Tub Shower, Bathroom - Walk-In Shower, Carpet, CeilngFan(s), Pantry, Master Bath(s), Store/Office
Garages
Garage - Front Entry, Garage Door Opener
Interior
- Interior FeaturesFloor Plan-Open
- HeatingHeat Pump(s)
- CoolingCentral A/C
- Has BasementYes
- # of Stories2
- Stories2 Story
Appliances
Dishwasher, Dryer - Electric, Washer, Oven-Self Cleaning, Microwave, Refrigerator
Basement
Connecting Stairway, Fully Finished, Heated, Improved, Interior Access
Exterior
- ExteriorFrame, Vinyl Siding
- WindowsDouble Pane, Energy Efficient
- RoofArchitectural Shingle
- FoundationSlab
School Information
- DistrictCALVERT COUNTY PUBLIC SCHOOLS
- ElementarySAINT LEONARD
- MiddleSOUTHERN
- HighCALVERT
Additional Information
- Date ListedOctober 31st, 2025
- Days on Market9
- ZoningRUR
Listing Details
- OfficeJPAR Real Estate Professionals
- Office Contact3016844895
 © 2020 BRIGHT, All Rights Reserved. Information deemed reliable but not guaranteed. The data relating to real estate for sale on this website appears in part through the BRIGHT Internet Data Exchange program, a voluntary cooperative exchange of property listing data between licensed real estate brokerage firms in which Coldwell Banker Residential Realty participates, and is provided by BRIGHT through a licensing agreement. Real estate listings held by brokerage firms other than Coldwell Banker Residential Realty are marked with the IDX logo and detailed information about each listing includes the name of the listing broker.The information provided by this website is for the personal, non-commercial use of consumers and may not be used for any purpose other than to identify prospective properties consumers may be interested in purchasing. Some properties which appear for sale on this website may no longer be available because they are under contract, have Closed or are no longer being offered for sale. Some real estate firms do not participate in IDX and their listings do not appear on this website. Some properties listed with participating firms do not appear on this website at the request of the seller.
© 2020 BRIGHT, All Rights Reserved. Information deemed reliable but not guaranteed. The data relating to real estate for sale on this website appears in part through the BRIGHT Internet Data Exchange program, a voluntary cooperative exchange of property listing data between licensed real estate brokerage firms in which Coldwell Banker Residential Realty participates, and is provided by BRIGHT through a licensing agreement. Real estate listings held by brokerage firms other than Coldwell Banker Residential Realty are marked with the IDX logo and detailed information about each listing includes the name of the listing broker.The information provided by this website is for the personal, non-commercial use of consumers and may not be used for any purpose other than to identify prospective properties consumers may be interested in purchasing. Some properties which appear for sale on this website may no longer be available because they are under contract, have Closed or are no longer being offered for sale. Some real estate firms do not participate in IDX and their listings do not appear on this website. Some properties listed with participating firms do not appear on this website at the request of the seller.
Listing information last updated on November 8th, 2025 at 2:00am CST.


