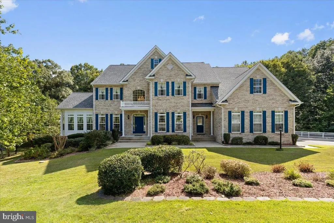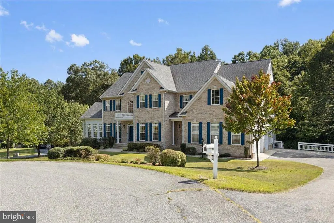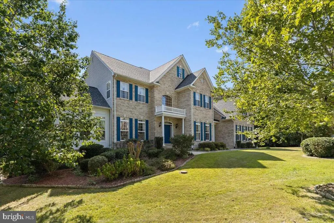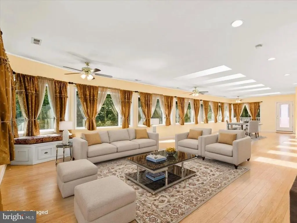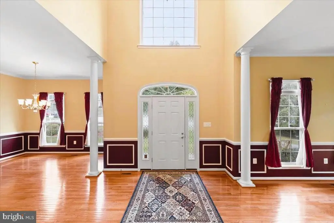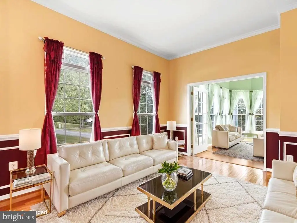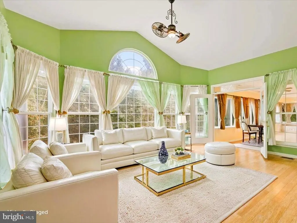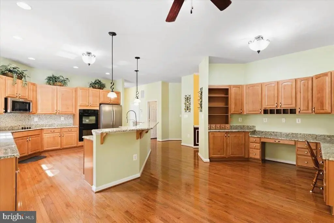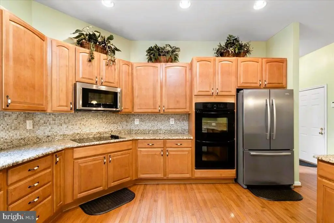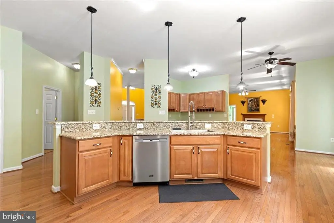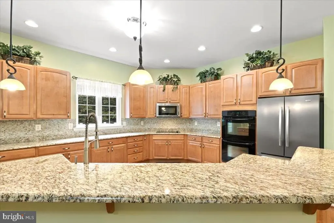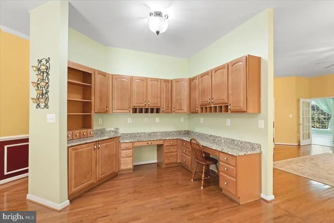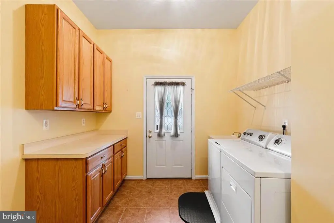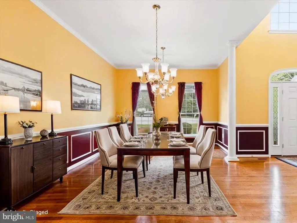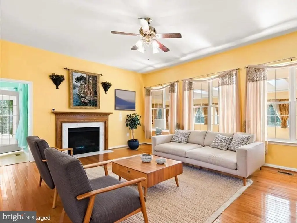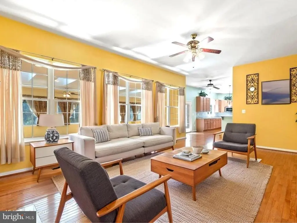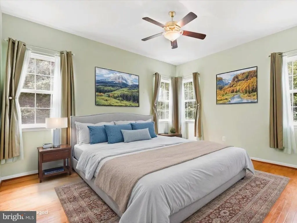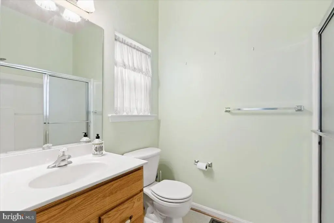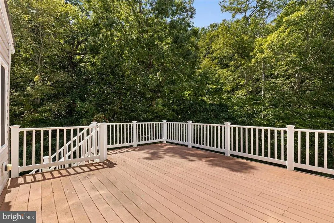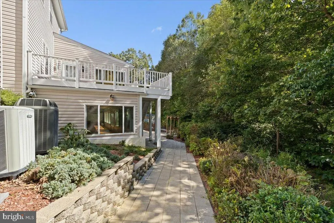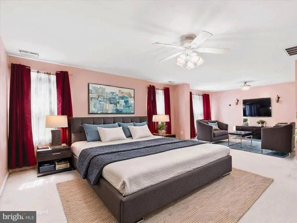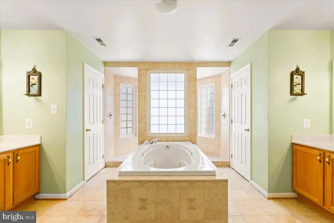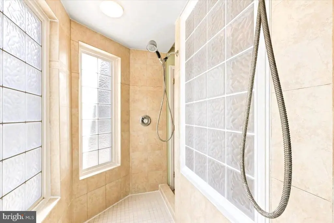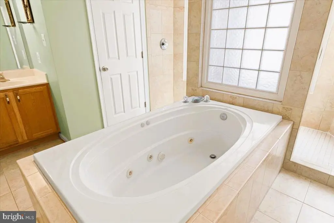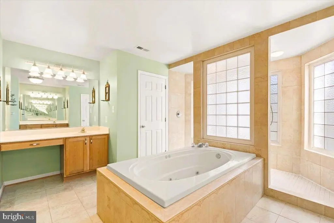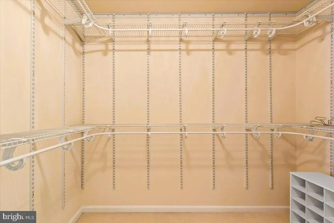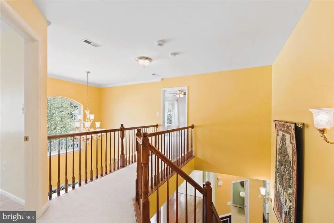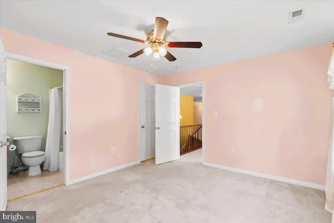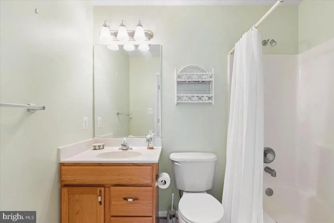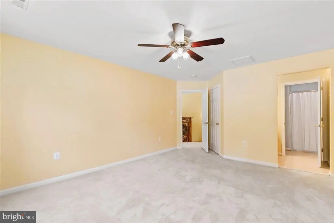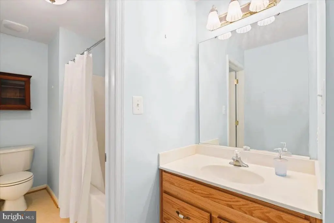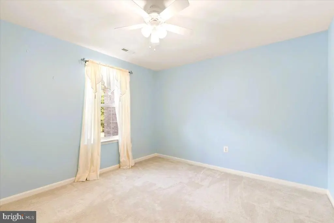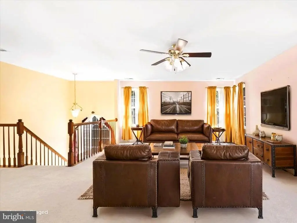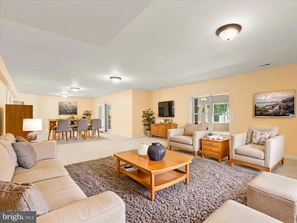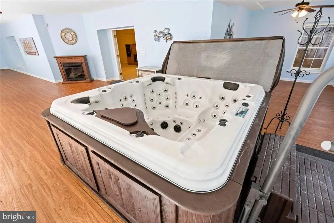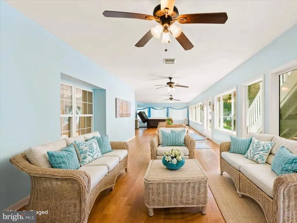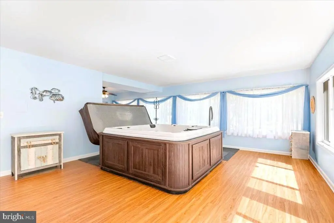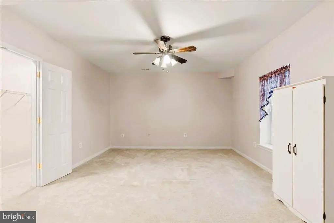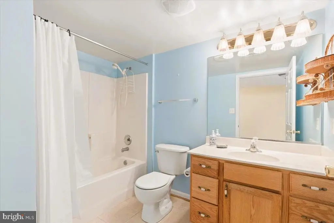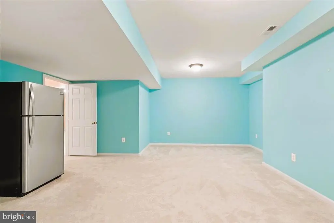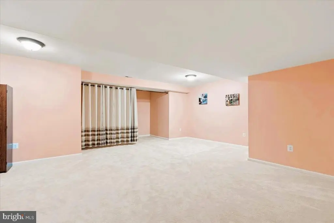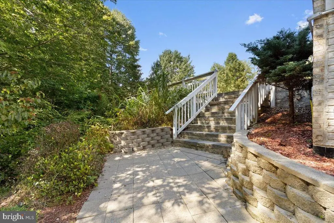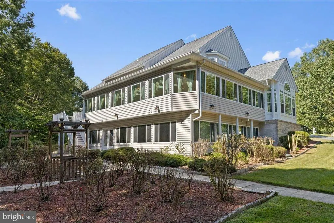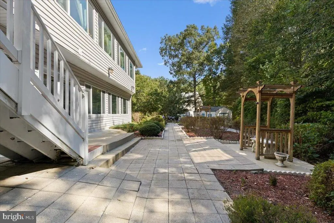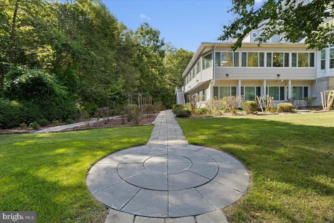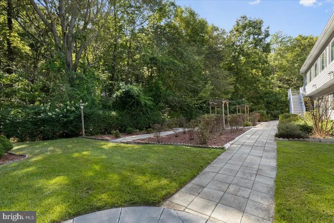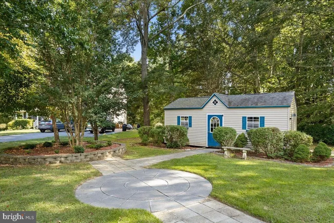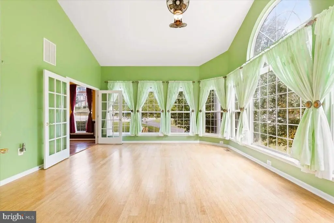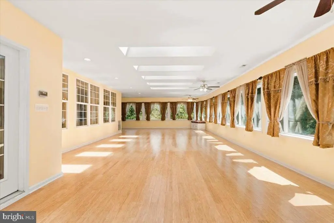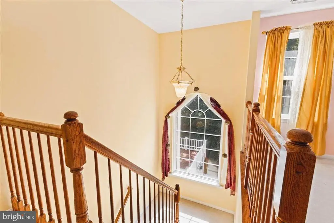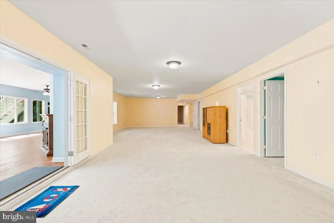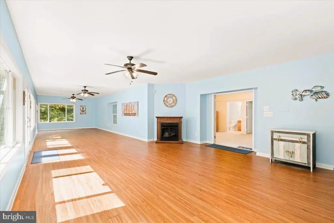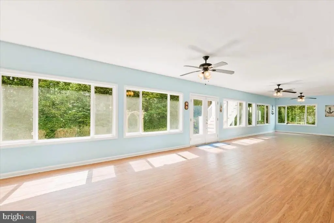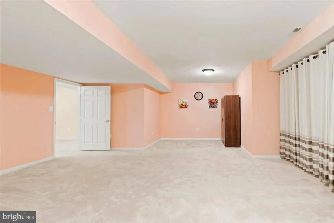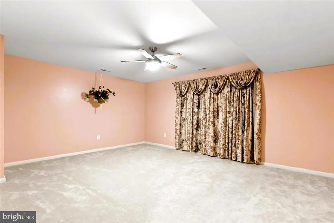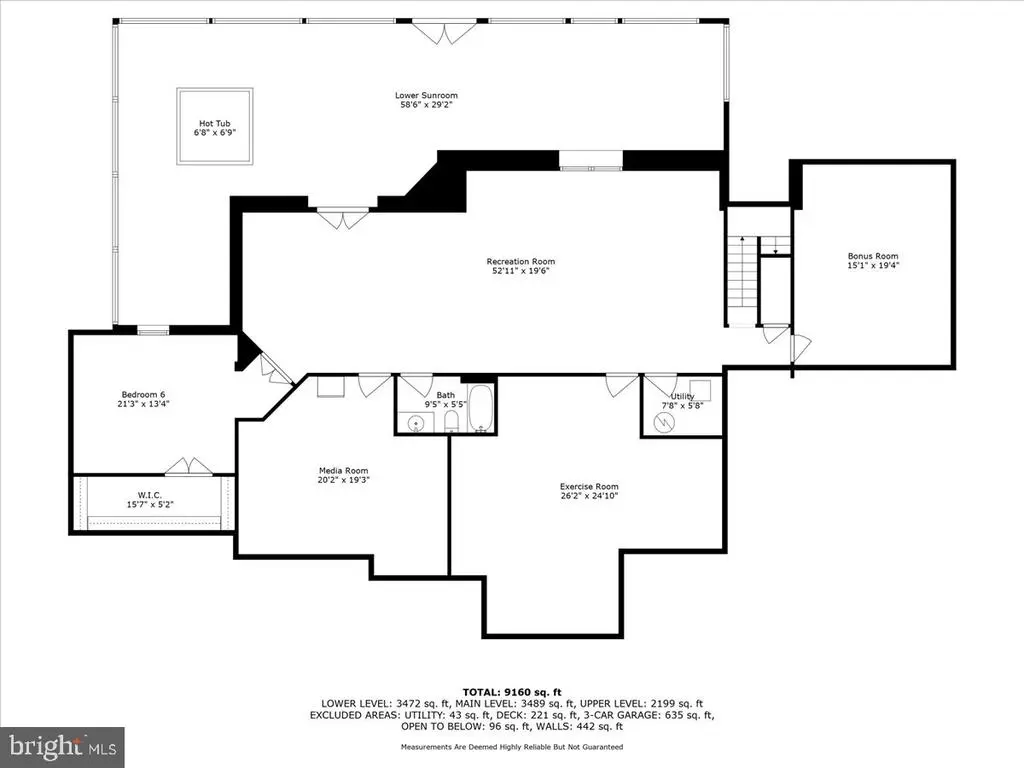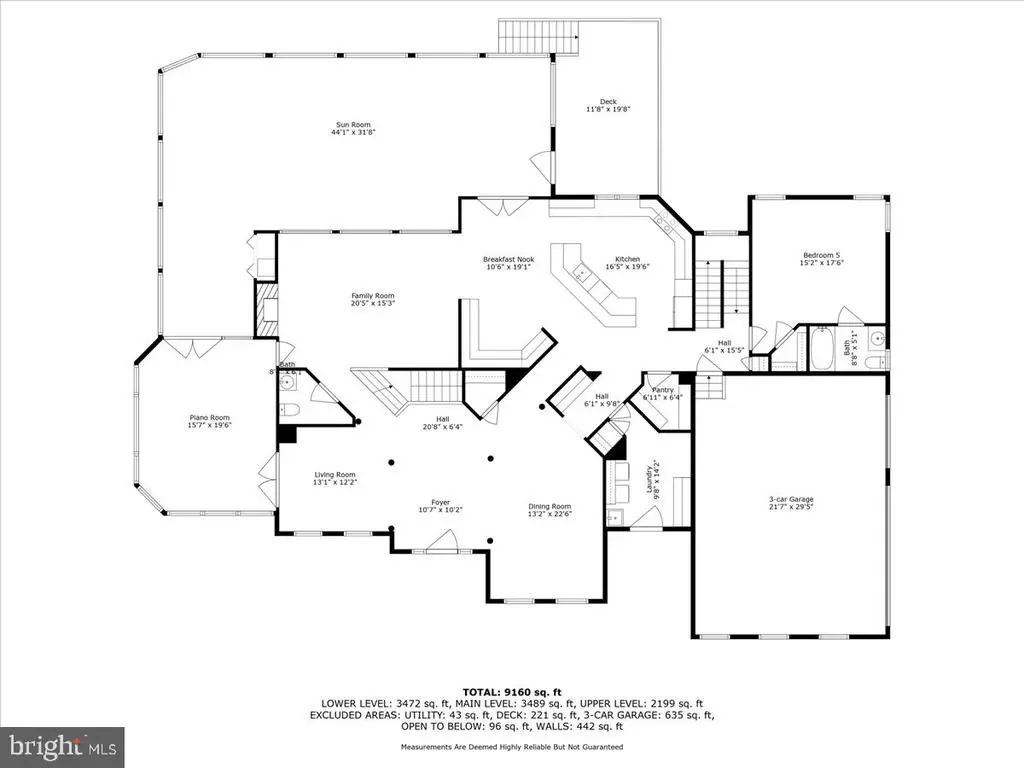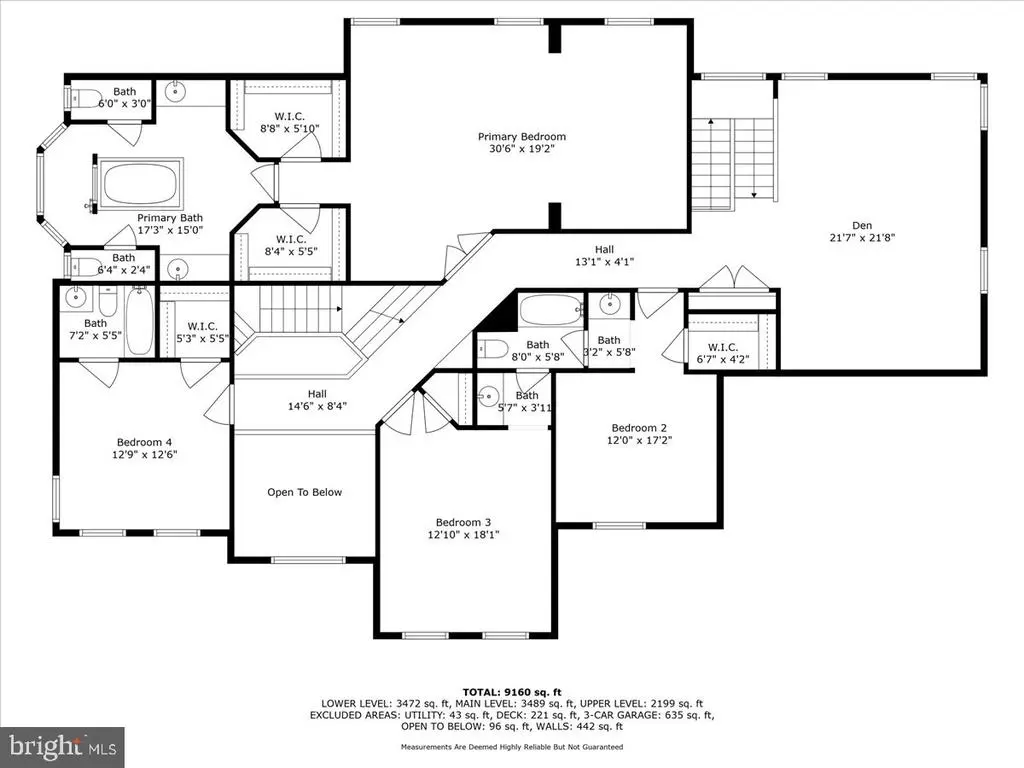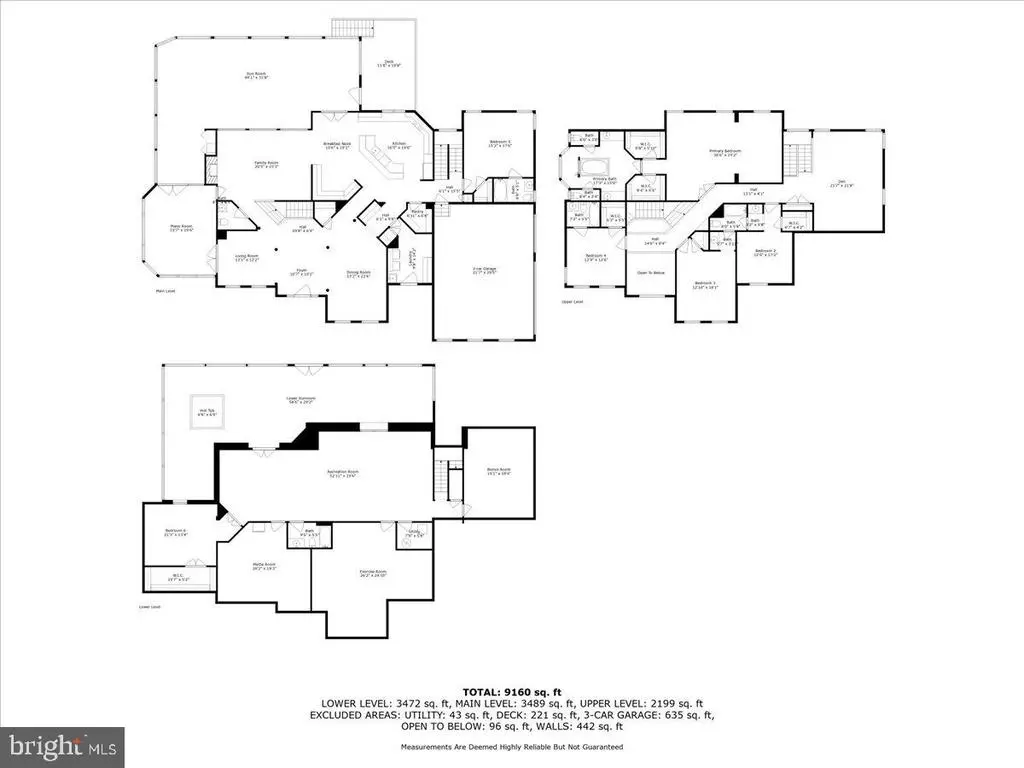Find us on...
Dashboard
- 5 Beds
- 5½ Baths
- 9,602 Sqft
- .82 Acres
335 Summitwood Dr
Nestled in a serene enclave, this exquisite Colonial residence embodies the perfect blend of elegance and comfort. Built in 2006, the home boasts a stunning brick front façade that invites you into a world of luxury. Spanning over 5 spacious bedrooms and 5.5 bathrooms, this meticulously designed property offers ample space for both relaxation and entertainment. Step inside to discover a fully finished daylight basement, perfect for hosting gatherings or enjoying quiet evenings by the fireplace. The inviting warmth of the living spaces is complemented by thoughtful architectural details that enhance the home's charm. With a side-entry garage accommodating three vehicles, convenience is at your fingertips. Set on an expansive 0.82-acre lot, the outdoor space provides a canvas for your personal oasis, whether it's a lush garden or a tranquil retreat. Security features, including an electric alarm and surveillance system, ensure peace of mind while you enjoy the luxurious lifestyle this home offers. Experience the joy of living in a community that values privacy and sophistication, all while being just moments away from local amenities. This property is not just a house; it's a place where memories are made, and dreams are realized. Embrace the exclusive lifestyle that awaits you in this remarkable home.
Essential Information
- MLS® #MDCA2022994
- Price$1,250,000
- Bedrooms5
- Bathrooms5.50
- Full Baths5
- Half Baths1
- Square Footage9,602
- Acres0.82
- Year Built2006
- TypeResidential
- Sub-TypeDetached
- StyleColonial
- StatusActive
Community Information
- Address335 Summitwood Dr
- SubdivisionMARLEY RUN
- CityHUNTINGTOWN
- CountyCALVERT-MD
- StateMD
- Zip Code20639
Amenities
- UtilitiesPropane
- # of Garages3
- GaragesGarage - Side Entry
Interior
- HeatingHeat Pump(s)
- Has BasementYes
- FireplaceYes
- # of Fireplaces1
- Stories3
Cooling
Attic Fan, Ceiling Fan(s), Central A/C
Basement
Daylight, Full, Fully Finished, Walkout Level
Exterior
- ExteriorBrick Front
- RoofArchitectural Shingle
- ConstructionBrick Front
- FoundationOther
School Information
- DistrictCalvert County Public Schools
- ElementaryPLUM POINT
- MiddlePLUM POINT
- HighHUNTINGTOWN
Additional Information
- Date ListedSeptember 6th, 2025
- Days on Market68
- ZoningRUR
Listing Details
- OfficeEXP Realty, LLC
- Office Contact8888607369
 © 2020 BRIGHT, All Rights Reserved. Information deemed reliable but not guaranteed. The data relating to real estate for sale on this website appears in part through the BRIGHT Internet Data Exchange program, a voluntary cooperative exchange of property listing data between licensed real estate brokerage firms in which Coldwell Banker Residential Realty participates, and is provided by BRIGHT through a licensing agreement. Real estate listings held by brokerage firms other than Coldwell Banker Residential Realty are marked with the IDX logo and detailed information about each listing includes the name of the listing broker.The information provided by this website is for the personal, non-commercial use of consumers and may not be used for any purpose other than to identify prospective properties consumers may be interested in purchasing. Some properties which appear for sale on this website may no longer be available because they are under contract, have Closed or are no longer being offered for sale. Some real estate firms do not participate in IDX and their listings do not appear on this website. Some properties listed with participating firms do not appear on this website at the request of the seller.
© 2020 BRIGHT, All Rights Reserved. Information deemed reliable but not guaranteed. The data relating to real estate for sale on this website appears in part through the BRIGHT Internet Data Exchange program, a voluntary cooperative exchange of property listing data between licensed real estate brokerage firms in which Coldwell Banker Residential Realty participates, and is provided by BRIGHT through a licensing agreement. Real estate listings held by brokerage firms other than Coldwell Banker Residential Realty are marked with the IDX logo and detailed information about each listing includes the name of the listing broker.The information provided by this website is for the personal, non-commercial use of consumers and may not be used for any purpose other than to identify prospective properties consumers may be interested in purchasing. Some properties which appear for sale on this website may no longer be available because they are under contract, have Closed or are no longer being offered for sale. Some real estate firms do not participate in IDX and their listings do not appear on this website. Some properties listed with participating firms do not appear on this website at the request of the seller.
Listing information last updated on November 17th, 2025 at 7:50pm CST.


