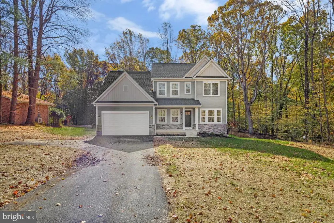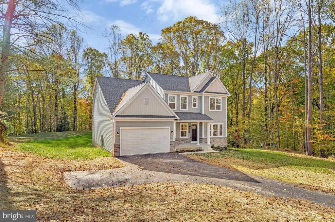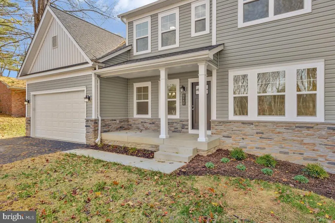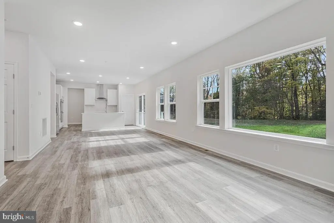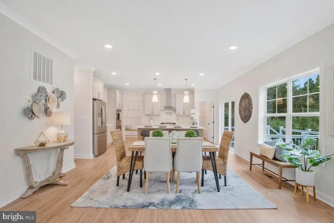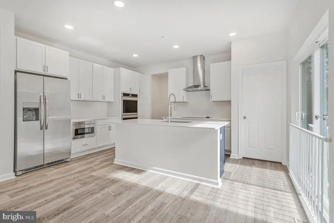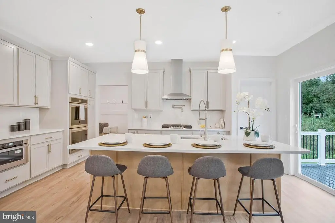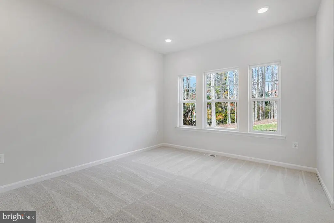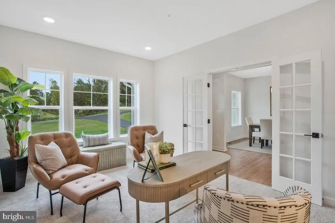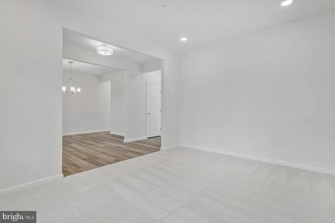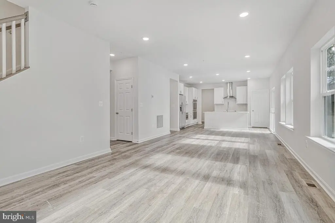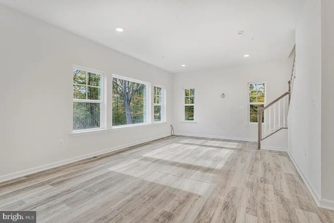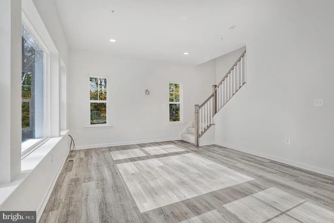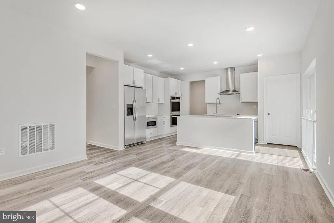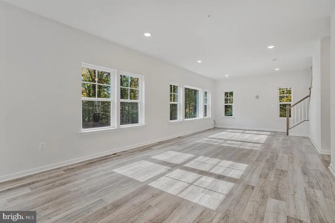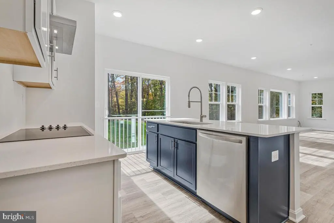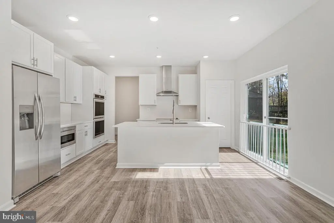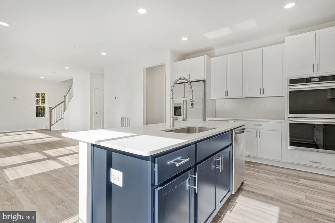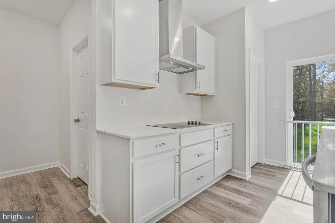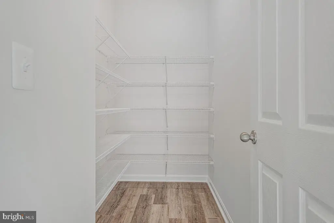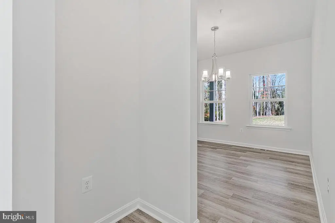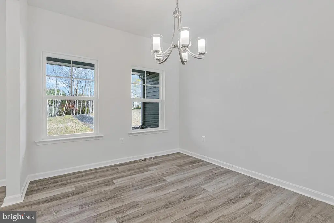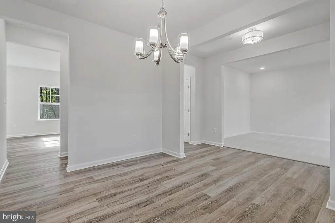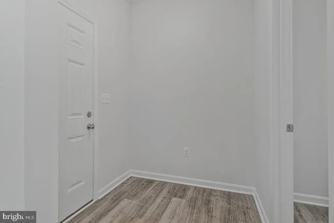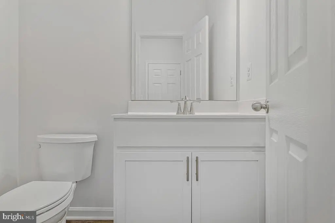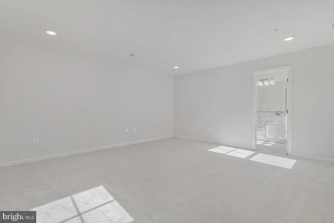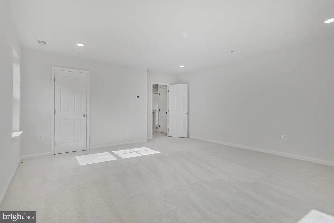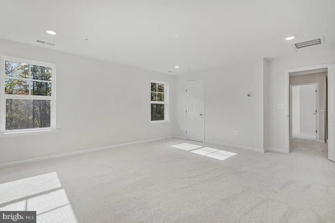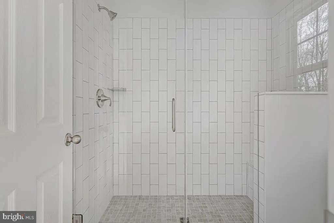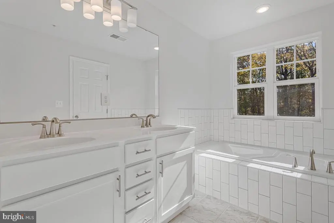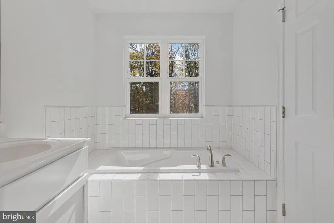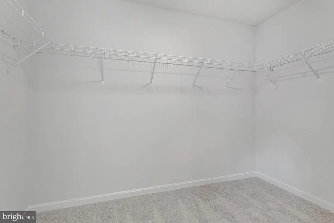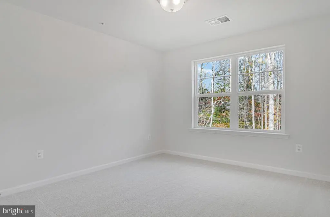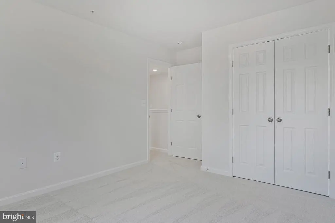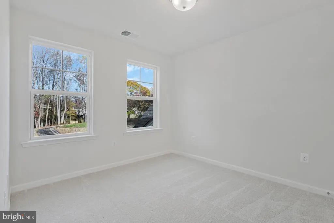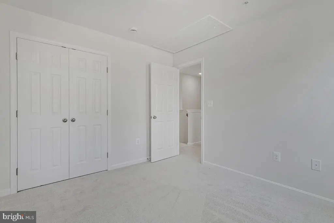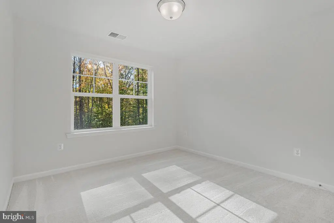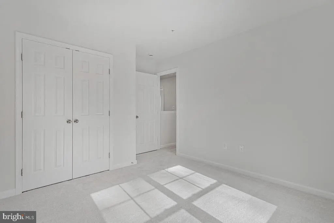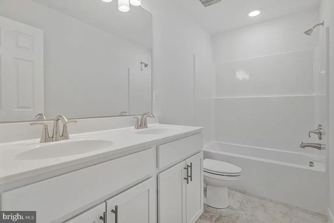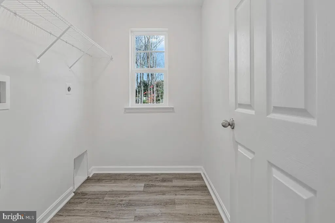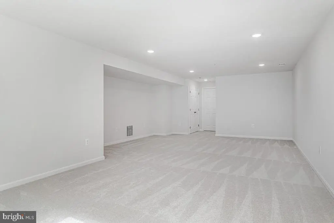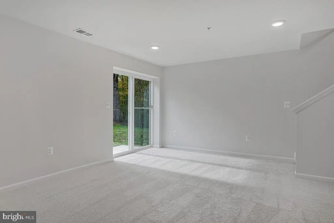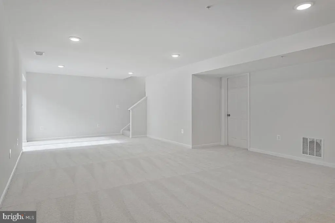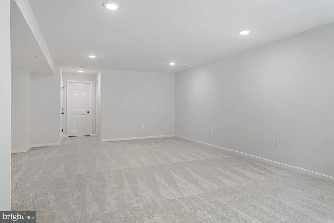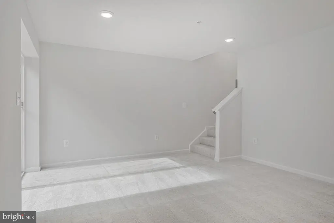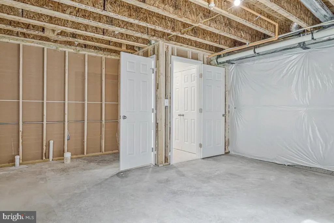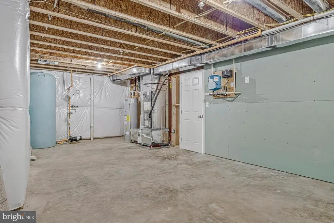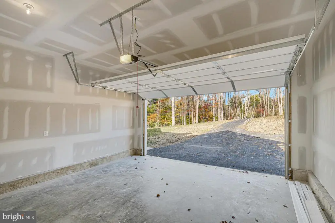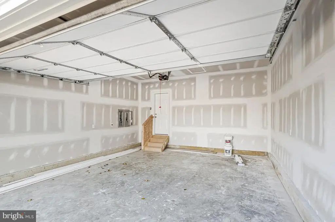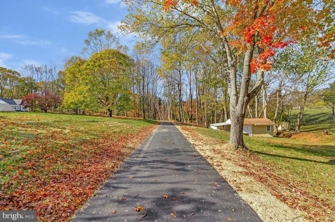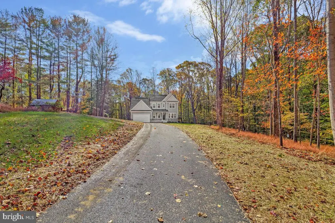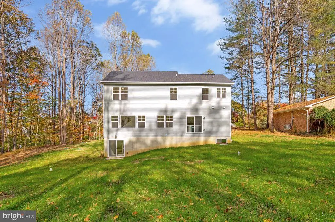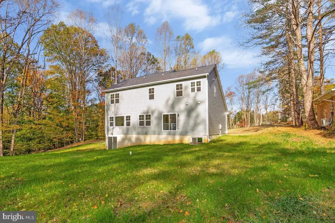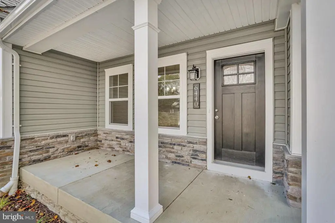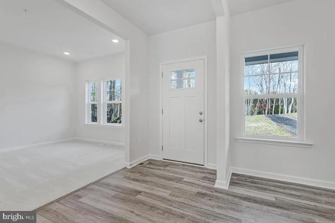Find us on...
Dashboard
- 4 Beds
- 2½ Baths
- 2,969 Sqft
- 3.11 Acres
6440 Briarwood Dr
Completed Home ready for immediate Occupancy!! The Adams model offers a thoughtfully designed open floor plan that seamlessly integrates living spaces for modern comfort and functionality. At its heart, the gourmet kitchen features a spacious island with an 10" overhang, double wall oven, microwave oven drawer, stainless steel hood vents, walk-in pantry, and premium finishes, making it ideal for both everyday meals and entertaining guests. Upgraded kitchen also features 42” cabinets, stainless steel appliances, and brushed nickel fixtures, catering to both style and functionality. The kitchen flows into the dining area and into the great room providing the ultimate space for entertaining. The finished recreation room extends your living area, providing a versatile recreation room that can be tailored to suit your lifestyle needs. Disclaimer: All renderings/photos provided herein are for illustrative purposes only and are intended to showcase design options. Actual products, features, finishes, and layouts may vary. The images may depict optional features, upgrades, or configurations that are not included as standard or available in all homes.
Essential Information
- MLS® #MDCA2021254
- Price$774,990
- Bedrooms4
- Bathrooms2.50
- Full Baths2
- Half Baths1
- Square Footage2,969
- Acres3.11
- Year Built2025
- TypeResidential
- Sub-TypeDetached
- StyleColonial, Craftsman
- StatusActive
Community Information
- Address6440 Briarwood Dr
- SubdivisionNONE AVAILABLE
- CityHUNTINGTOWN
- CountyCALVERT-MD
- StateMD
- Zip Code20639
Amenities
- # of Garages2
- ViewTrees/Woods
Amenities
Carpet, Formal/Separate Dining Room, Pantry, Primary Bath(s), Recessed Lighting, Walk-in Closet(s)
Garages
Garage - Front Entry, Garage Door Opener, Inside Access
Interior
- Interior FeaturesFloor Plan - Open
- HeatingHeat Pump(s)
- CoolingCentral A/C
- Has BasementYes
- BasementPoured Concrete
- Stories3
Appliances
Cooktop, Oven - Double, Oven - Wall, Refrigerator, Stainless Steel Appliances
Exterior
- ExteriorStone, Vinyl Siding
- Exterior FeaturesPorch(es)
- RoofArchitectural Shingle
- FoundationConcrete Perimeter
Construction
Stick Built, Stone, Vinyl Siding
School Information
- DistrictCALVERT COUNTY PUBLIC SCHOOLS
- ElementarySUNDERLAND
- MiddleNORTHERN
- HighNORTHERN
Additional Information
- Date ListedJune 27th, 2025
- Days on Market139
- ZoningA
Listing Details
- OfficeRE/MAX United Real Estate
 © 2020 BRIGHT, All Rights Reserved. Information deemed reliable but not guaranteed. The data relating to real estate for sale on this website appears in part through the BRIGHT Internet Data Exchange program, a voluntary cooperative exchange of property listing data between licensed real estate brokerage firms in which Coldwell Banker Residential Realty participates, and is provided by BRIGHT through a licensing agreement. Real estate listings held by brokerage firms other than Coldwell Banker Residential Realty are marked with the IDX logo and detailed information about each listing includes the name of the listing broker.The information provided by this website is for the personal, non-commercial use of consumers and may not be used for any purpose other than to identify prospective properties consumers may be interested in purchasing. Some properties which appear for sale on this website may no longer be available because they are under contract, have Closed or are no longer being offered for sale. Some real estate firms do not participate in IDX and their listings do not appear on this website. Some properties listed with participating firms do not appear on this website at the request of the seller.
© 2020 BRIGHT, All Rights Reserved. Information deemed reliable but not guaranteed. The data relating to real estate for sale on this website appears in part through the BRIGHT Internet Data Exchange program, a voluntary cooperative exchange of property listing data between licensed real estate brokerage firms in which Coldwell Banker Residential Realty participates, and is provided by BRIGHT through a licensing agreement. Real estate listings held by brokerage firms other than Coldwell Banker Residential Realty are marked with the IDX logo and detailed information about each listing includes the name of the listing broker.The information provided by this website is for the personal, non-commercial use of consumers and may not be used for any purpose other than to identify prospective properties consumers may be interested in purchasing. Some properties which appear for sale on this website may no longer be available because they are under contract, have Closed or are no longer being offered for sale. Some real estate firms do not participate in IDX and their listings do not appear on this website. Some properties listed with participating firms do not appear on this website at the request of the seller.
Listing information last updated on November 17th, 2025 at 7:50pm CST.


