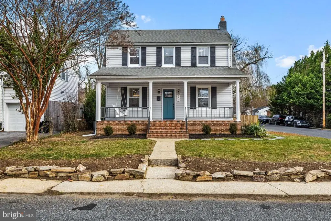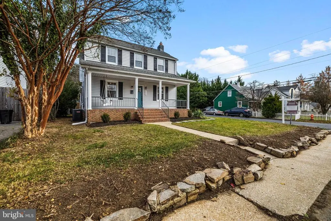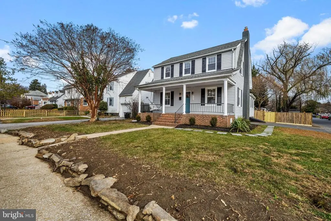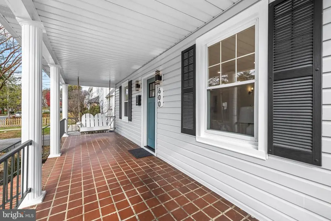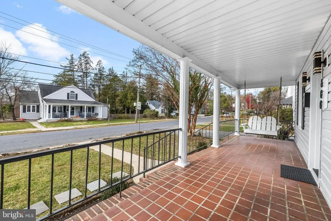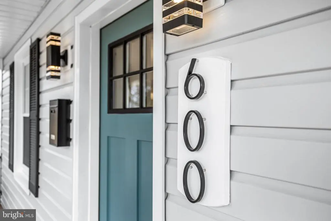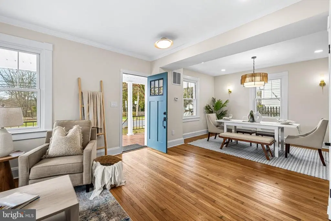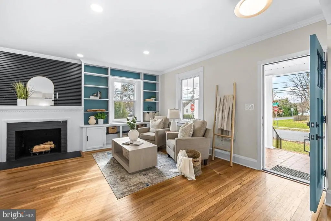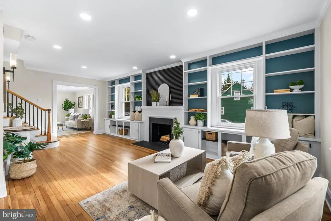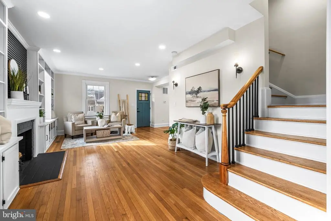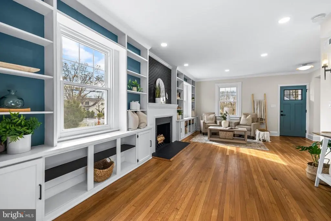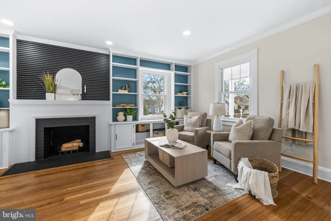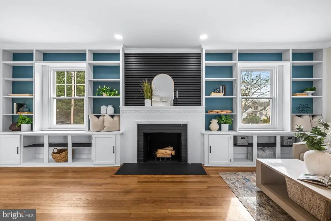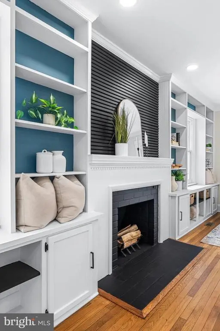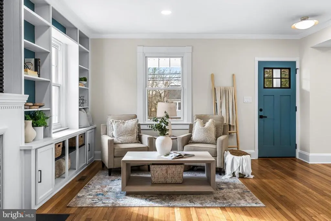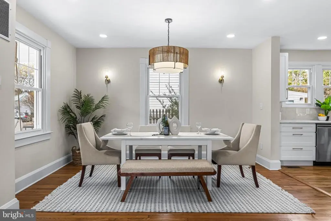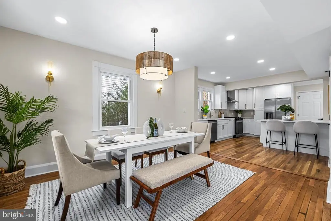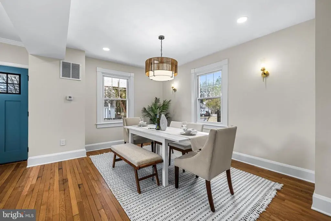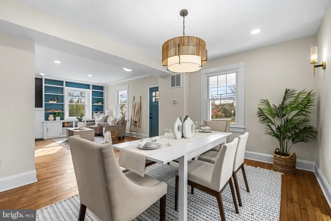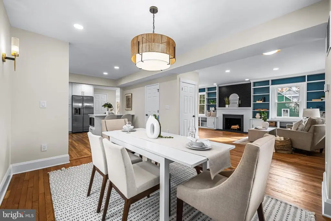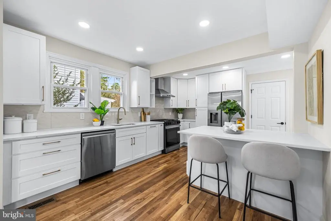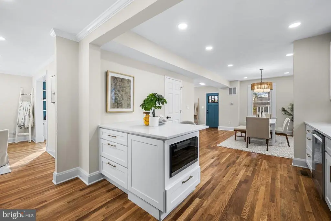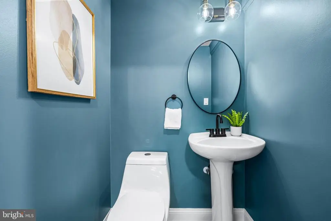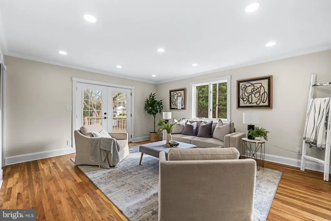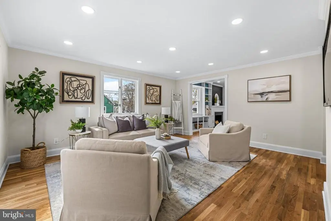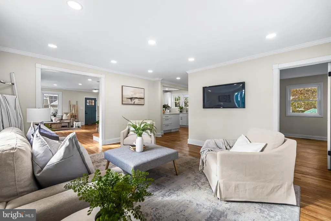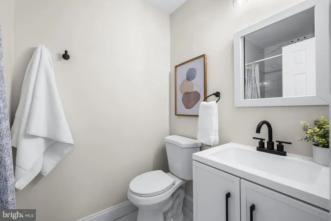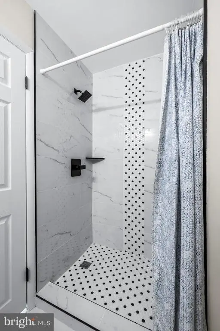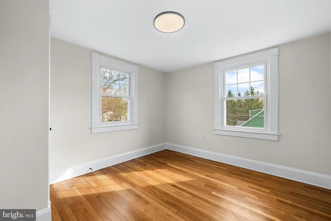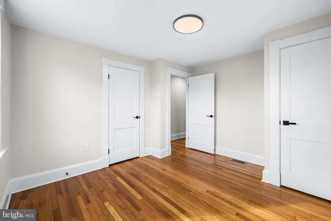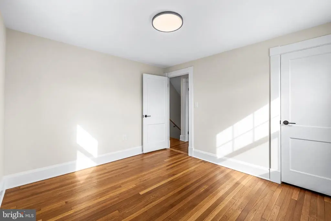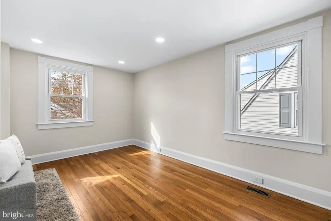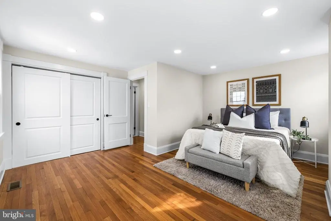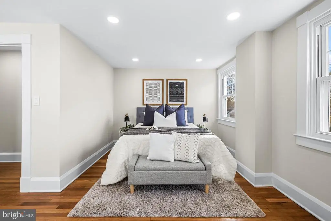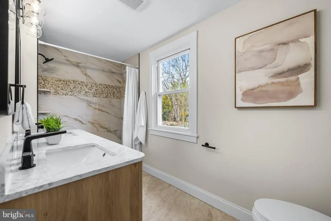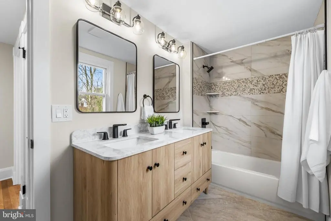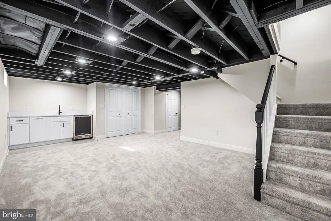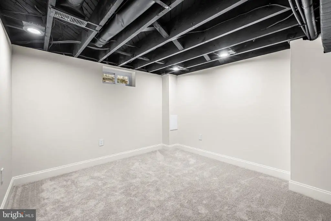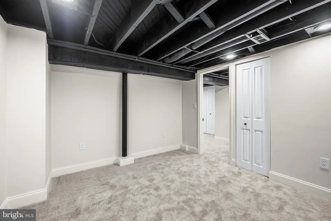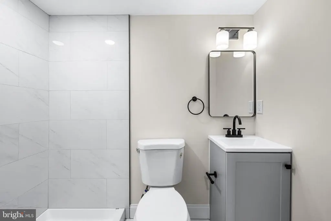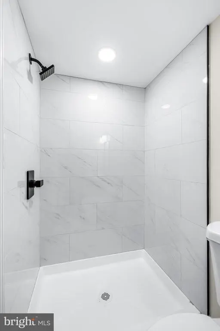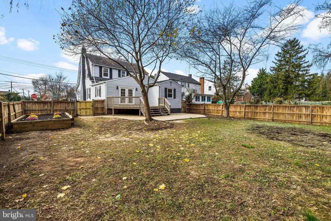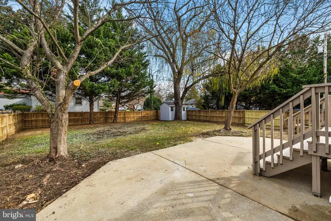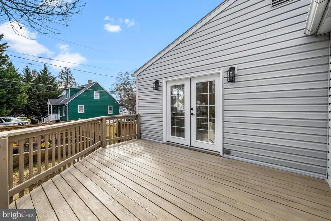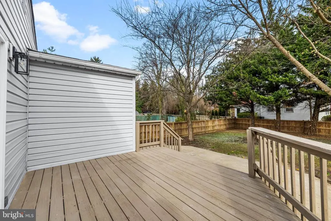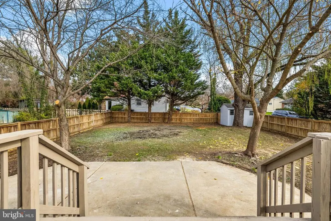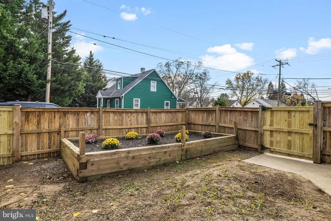Find us on...
Dashboard
- 5 Beds
- 3½ Baths
- 2,588 Sqft
- .17 Acres
600 Morris Ave
Freshly transformed with a full-scale, top-to-bottom renovation, this exceptional Colonial pairs refined craftsmanship with a fresh, modern aesthetic. Nestled in the heart of Lutherville’s coveted Luther Village community, this home delivers 5 bedrooms, 3.5 bathrooms, and a 2-car parking pad. Step inside and be welcomed by an airy open-concept main level, where rich, naturally stained hardwood floors set the tone. The first floor is drenched in gorgeous natural light, enhancing every room and highlighting the home’s thoughtful design. The living room exudes warmth with its wood-burning fireplace, custom built-ins, and designer paint accents - all framed by crown molding. The gourmet kitchen shines with quartz countertops, a striking tile backsplash, and sleek stainless steel appliances. Thoughtfully integrated into the main level, it transitions smoothly into the inviting dining area, perfectly suited for festive celebrations, cozy meals, or everyday entertaining. A perfectly positioned family room continues the ideal entertaining flow, offering additional relaxation and lounge space. The main level also features a flexible office or bedroom suite with an attached full bath showcasing beautiful tile-work. Upstairs, the spacious primary bedroom is joined by two additional, well appointed bedrooms. The hall bath is a showstopper, featuring a double quartz-topped vanity, stylish tile-work, dual mirrors, and a spa-inspired tub/shower combination. The lower level expands your living possibilities with a generous recreation space, brand-new carpeting, and a built-in bar with quartz counters and a wine/beverage fridge. A private bedroom and another well-styled full bathroom complete this level. Outdoor living shines with a charming front porch and porch swing, a rear deck off the family room, and a fully fenced, flat backyard - perfect for pets, play, or alfresco dining. With its thoughtful renovations, versatile layout, and enviable location, this home is truly move-in ready and designed for modern living. Don’t miss your opportunity, schedule your private tour today!
Essential Information
- MLS® #MDBC2145828
- Price$645,000
- Bedrooms5
- Bathrooms3.50
- Full Baths3
- Half Baths1
- Square Footage2,588
- Acres0.17
- Year Built1928
- TypeResidential
- Sub-TypeDetached
- StyleColonial
- StatusActive Under Contract
Community Information
- Address600 Morris Ave
- SubdivisionLUTHER VILLAGE
- CityLUTHERVILLE TIMONIUM
- CountyBALTIMORE-MD
- StateMD
- Zip Code21093
Amenities
Amenities
Bathroom - Stall Shower, Bathroom - Tub Shower, Built-Ins, Carpet, Crown Moldings, Entry Level Bedroom, Pantry, Recessed Lighting, Upgraded Countertops, Wood Floors
Interior
- Interior FeaturesFloor Plan - Open
- HeatingForced Air
- CoolingCentral A/C
- Has BasementYes
- FireplaceYes
- # of Fireplaces1
- FireplacesWood
- Stories3
Appliances
Built-In Microwave, Dishwasher, Disposal, Refrigerator, Oven/Range - Gas, Stainless Steel Appliances, Water Heater
Basement
Connecting Stairway, Fully Finished, Interior Access, Outside Entrance, Space For Rooms, Windows
Exterior
- Exterior FeaturesDeck(s),Porch(es)
- ConstructionOther
- FoundationOther
School Information
District
BALTIMORE COUNTY PUBLIC SCHOOLS
Additional Information
- Date ListedNovember 19th, 2025
- Days on Market5
- ZoningCOUNTY
Listing Details
- Office Contact(800) 383-3535
Office
Berkshire Hathaway HomeServices Homesale Realty
Price Change History for 600 Morris Ave, LUTHERVILLE TIMONIUM, MD (MLS® #MDBC2145828)
| Date | Details | Price | Change |
|---|---|---|---|
| Price Increased (from $625,000) | $645,000 | $20,000 (3.20%) | |
| Active Under Contract (from Active) | – | – |
 © 2020 BRIGHT, All Rights Reserved. Information deemed reliable but not guaranteed. The data relating to real estate for sale on this website appears in part through the BRIGHT Internet Data Exchange program, a voluntary cooperative exchange of property listing data between licensed real estate brokerage firms in which Coldwell Banker Residential Realty participates, and is provided by BRIGHT through a licensing agreement. Real estate listings held by brokerage firms other than Coldwell Banker Residential Realty are marked with the IDX logo and detailed information about each listing includes the name of the listing broker.The information provided by this website is for the personal, non-commercial use of consumers and may not be used for any purpose other than to identify prospective properties consumers may be interested in purchasing. Some properties which appear for sale on this website may no longer be available because they are under contract, have Closed or are no longer being offered for sale. Some real estate firms do not participate in IDX and their listings do not appear on this website. Some properties listed with participating firms do not appear on this website at the request of the seller.
© 2020 BRIGHT, All Rights Reserved. Information deemed reliable but not guaranteed. The data relating to real estate for sale on this website appears in part through the BRIGHT Internet Data Exchange program, a voluntary cooperative exchange of property listing data between licensed real estate brokerage firms in which Coldwell Banker Residential Realty participates, and is provided by BRIGHT through a licensing agreement. Real estate listings held by brokerage firms other than Coldwell Banker Residential Realty are marked with the IDX logo and detailed information about each listing includes the name of the listing broker.The information provided by this website is for the personal, non-commercial use of consumers and may not be used for any purpose other than to identify prospective properties consumers may be interested in purchasing. Some properties which appear for sale on this website may no longer be available because they are under contract, have Closed or are no longer being offered for sale. Some real estate firms do not participate in IDX and their listings do not appear on this website. Some properties listed with participating firms do not appear on this website at the request of the seller.
Listing information last updated on November 25th, 2025 at 3:50pm CST.


