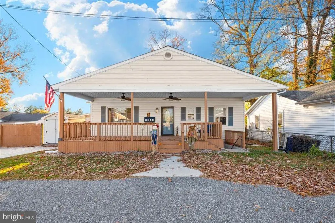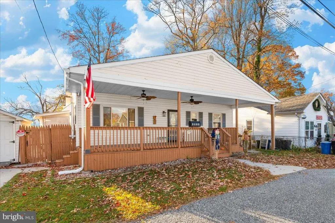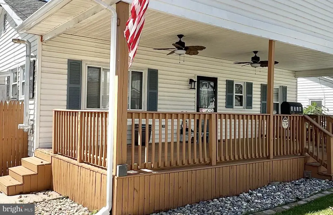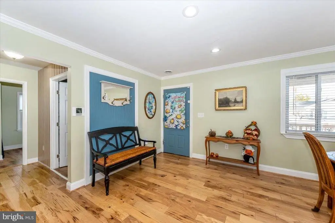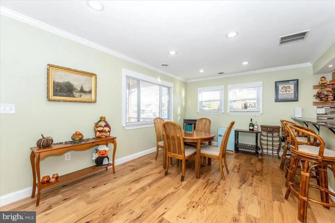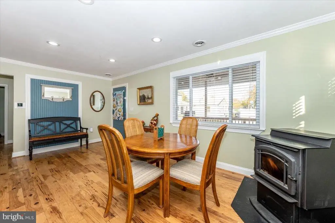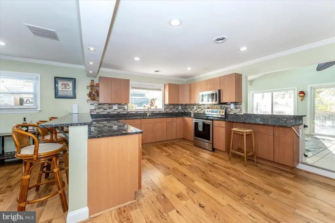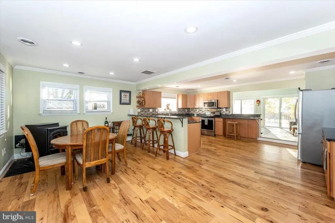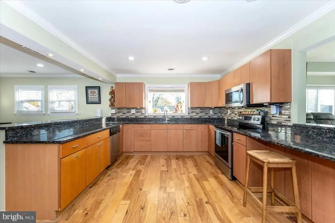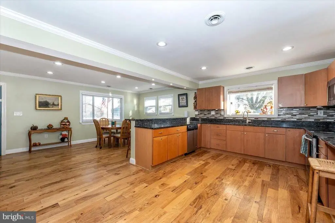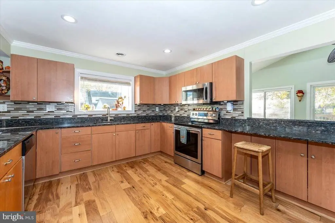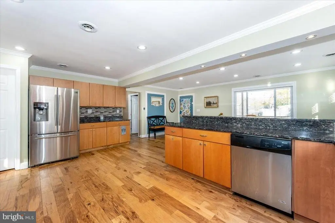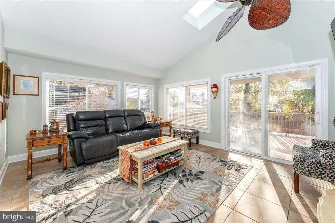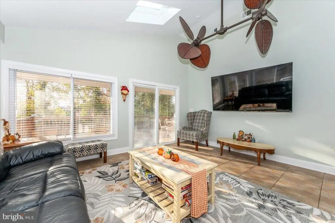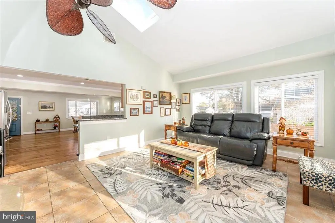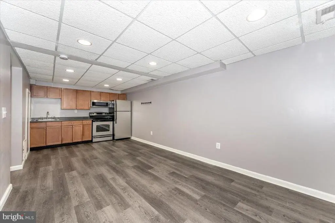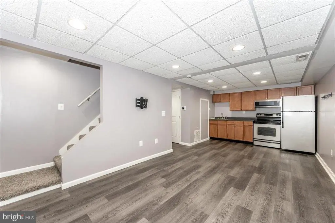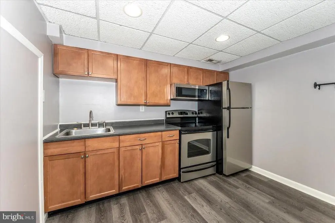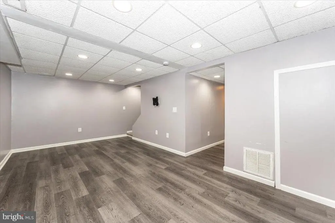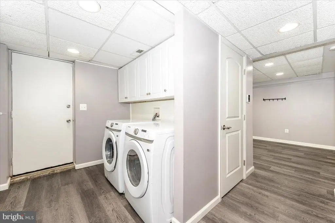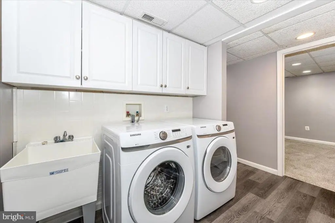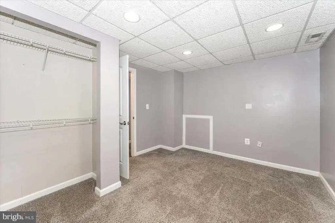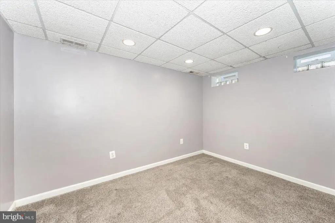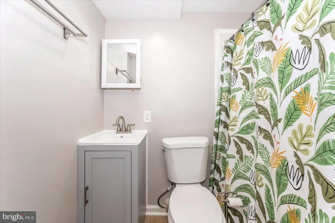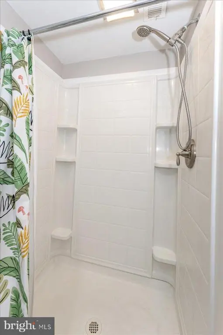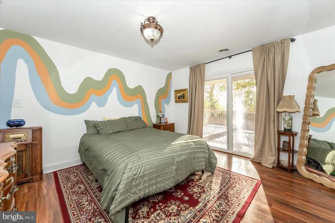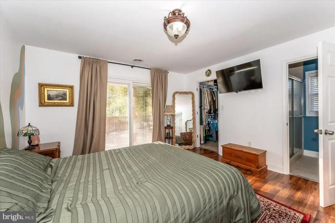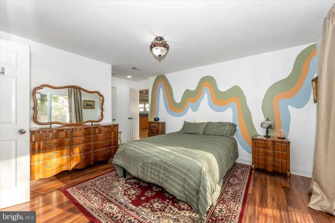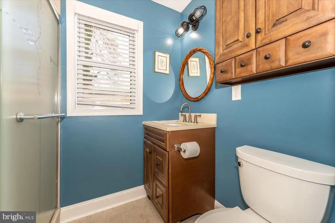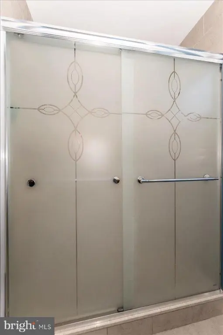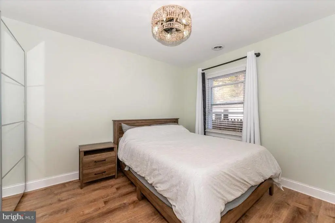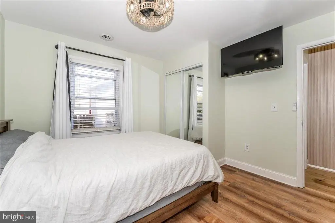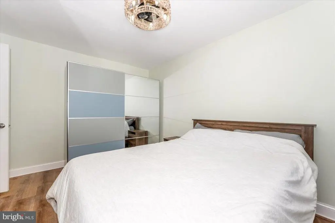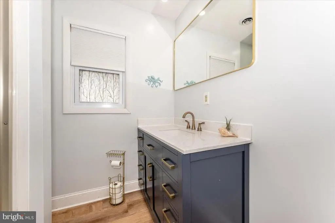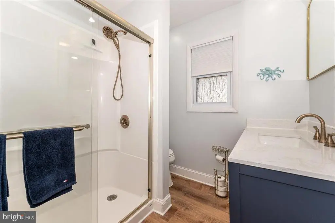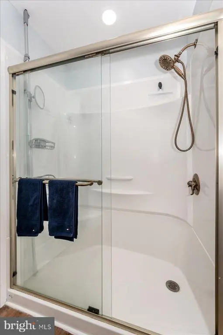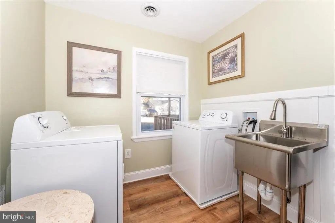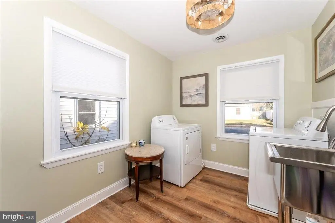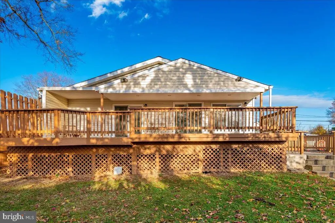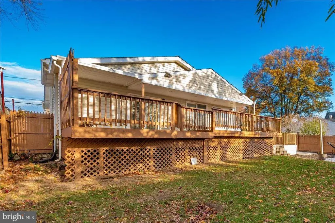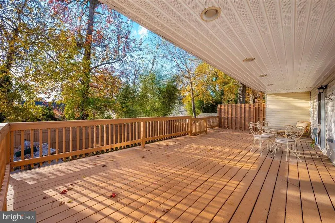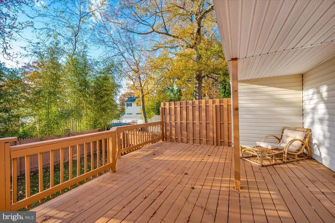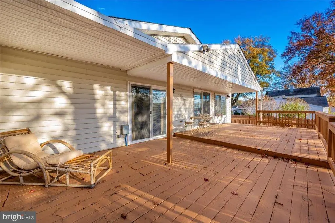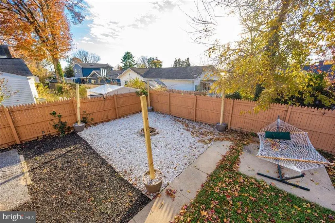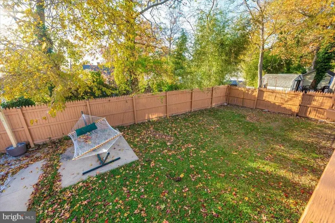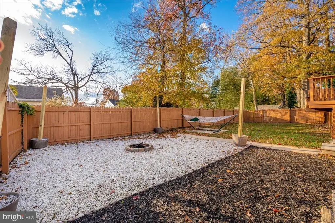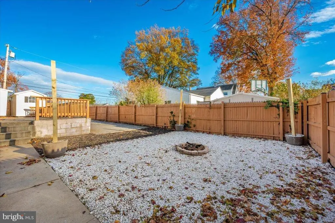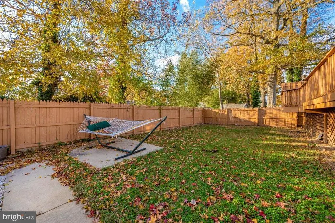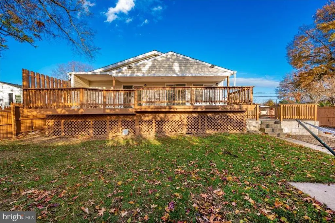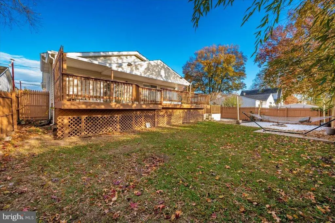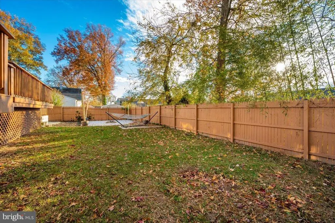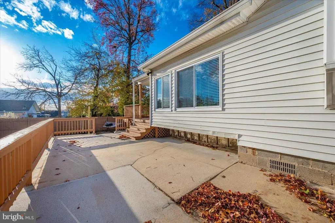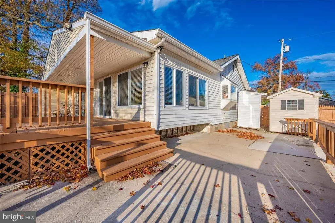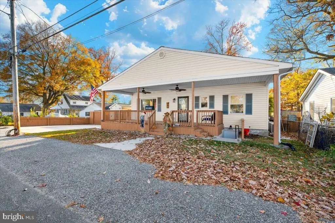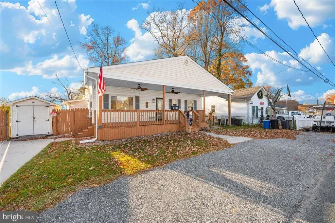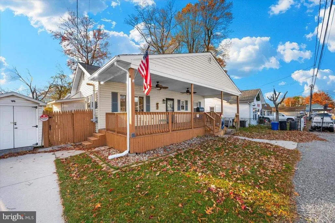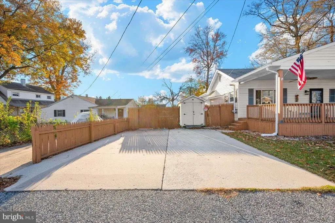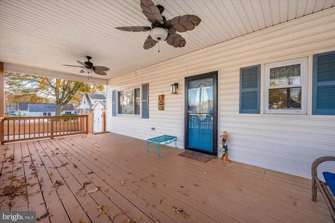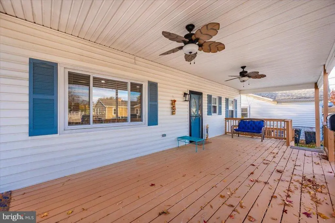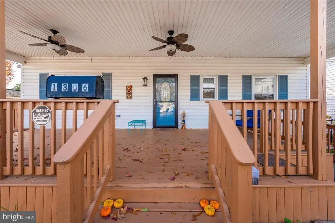Find us on...
Dashboard
- 3 Beds
- 3 Baths
- 2,469 Sqft
- .11 Acres
1306 Third Rd
NEW TO THE MARKET is this beautifully maintained and upgraded bungalow in the desirable Stansbury Manor community. With 3 spacious bedrooms and 3 full bathrooms, this home offers a perfect blend of comfort and style. The open floor plan seamlessly connects the kitchen and living areas, creating an inviting space for gatherings. Enjoy upgraded countertops and wood floors that add warmth and elegance throughout. The primary suite features a luxurious bath and a generous walk-in closet, providing a private retreat. A cozy fireplace enhances the living area, making it the ideal spot for relaxation. The fully finished basement offers additional living space, efficiency kitchen, perfect for a home office, playroom, or entertainment area. Step outside to your deck and porch, where you can savor morning coffee or host evening barbecues. Property includes a 20 foot parcel that adjoins this property (see house location survey for details). The low-maintenance yard allows for more time to enjoy the community amenities. Stansbury Manor is not just a neighborhood; it's a lifestyle. The community is well-connected, providing easy access to local shops and dining options. This home is more than just a property; it's a place to create lasting memories. Don't miss the opportunity to make it yours!
Essential Information
- MLS® #MDBC2145304
- Price$425,000
- Bedrooms3
- Bathrooms3.00
- Full Baths3
- Square Footage2,469
- Acres0.11
- Year Built1988
- TypeResidential
- Sub-TypeDetached
- StyleBungalow
- StatusActive
Community Information
- Address1306 Third Rd
- SubdivisionSTANSBURY MANOR
- CityMIDDLE RIVER
- CountyBALTIMORE-MD
- StateMD
- Zip Code21220
Amenities
Amenities
Entry Level Bedroom, Primary Bath(s), Upgraded Countertops, Walk-in Closet(s), Wood Floors
Interior
- Interior FeaturesFloor Plan - Open
- AppliancesDishwasher, Dryer, Stove
- HeatingHeat Pump(s)
- CoolingCeiling Fan(s), Central A/C
- Has BasementYes
- FireplaceYes
- # of Fireplaces1
- Stories2
Basement
Connecting Stairway, Full, Fully Finished
Exterior
- ExteriorVinyl Siding
- Exterior FeaturesDeck(s),Porch(es)
- ConstructionOther, Vinyl Siding
- FoundationOther
School Information
District
Baltimore County Public Schools
Additional Information
- Date ListedNovember 12th, 2025
- Days on Market16
- ZoningR
Listing Details
- OfficeColdwell Banker Realty
- Office Contact3019830200
 © 2020 BRIGHT, All Rights Reserved. Information deemed reliable but not guaranteed. The data relating to real estate for sale on this website appears in part through the BRIGHT Internet Data Exchange program, a voluntary cooperative exchange of property listing data between licensed real estate brokerage firms in which Coldwell Banker Residential Realty participates, and is provided by BRIGHT through a licensing agreement. Real estate listings held by brokerage firms other than Coldwell Banker Residential Realty are marked with the IDX logo and detailed information about each listing includes the name of the listing broker.The information provided by this website is for the personal, non-commercial use of consumers and may not be used for any purpose other than to identify prospective properties consumers may be interested in purchasing. Some properties which appear for sale on this website may no longer be available because they are under contract, have Closed or are no longer being offered for sale. Some real estate firms do not participate in IDX and their listings do not appear on this website. Some properties listed with participating firms do not appear on this website at the request of the seller.
© 2020 BRIGHT, All Rights Reserved. Information deemed reliable but not guaranteed. The data relating to real estate for sale on this website appears in part through the BRIGHT Internet Data Exchange program, a voluntary cooperative exchange of property listing data between licensed real estate brokerage firms in which Coldwell Banker Residential Realty participates, and is provided by BRIGHT through a licensing agreement. Real estate listings held by brokerage firms other than Coldwell Banker Residential Realty are marked with the IDX logo and detailed information about each listing includes the name of the listing broker.The information provided by this website is for the personal, non-commercial use of consumers and may not be used for any purpose other than to identify prospective properties consumers may be interested in purchasing. Some properties which appear for sale on this website may no longer be available because they are under contract, have Closed or are no longer being offered for sale. Some real estate firms do not participate in IDX and their listings do not appear on this website. Some properties listed with participating firms do not appear on this website at the request of the seller.
Listing information last updated on November 28th, 2025 at 9:54am CST.


