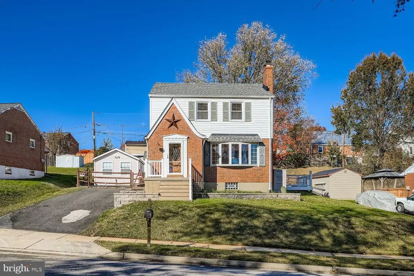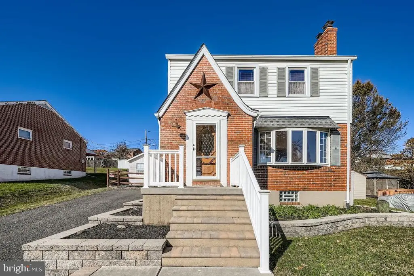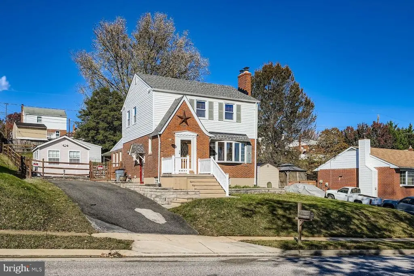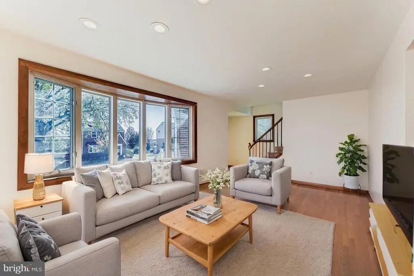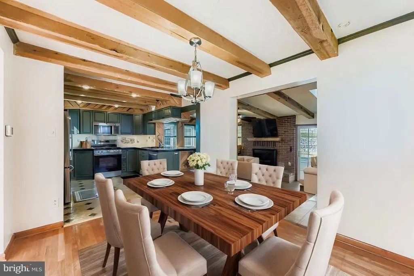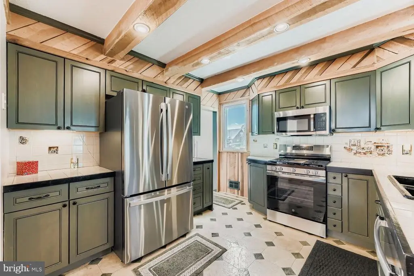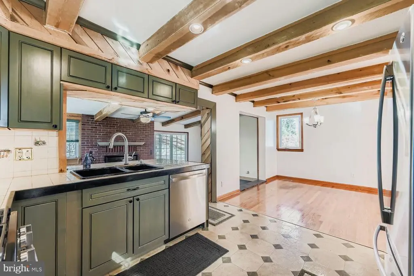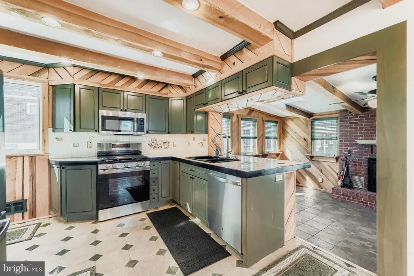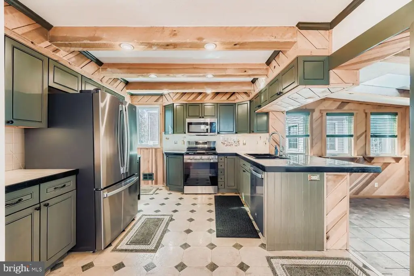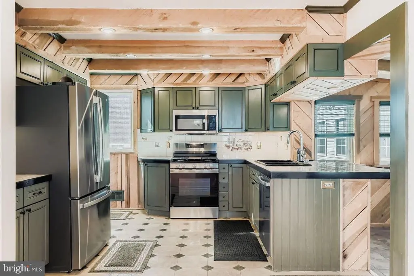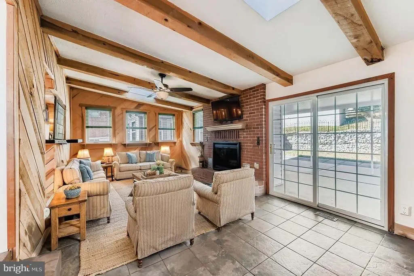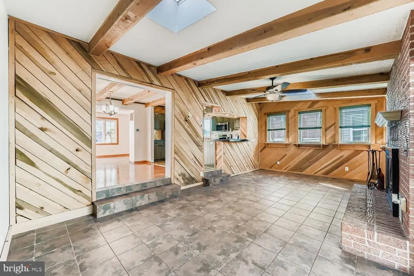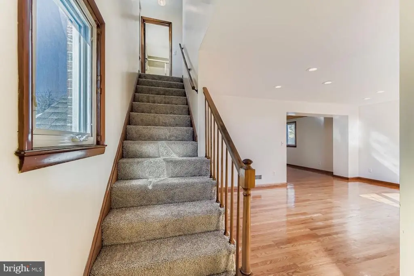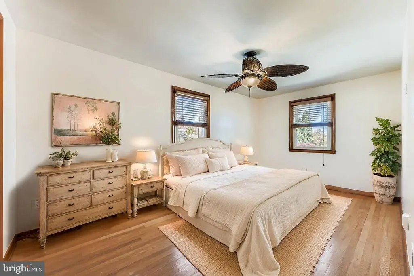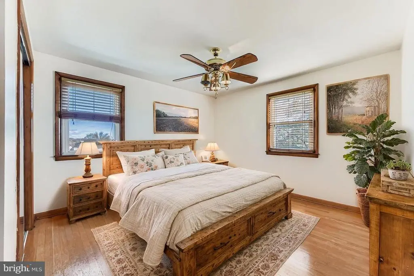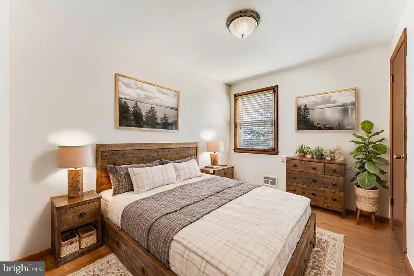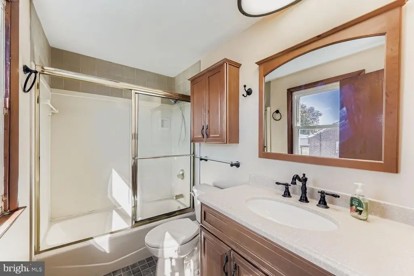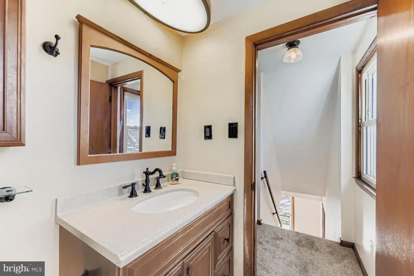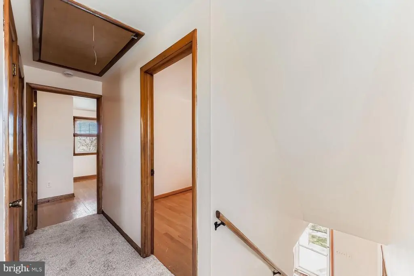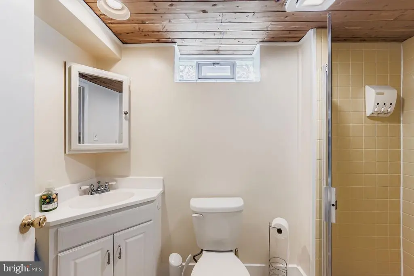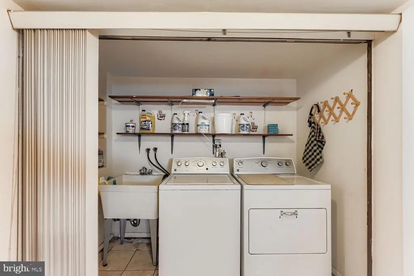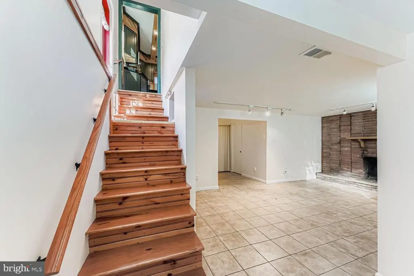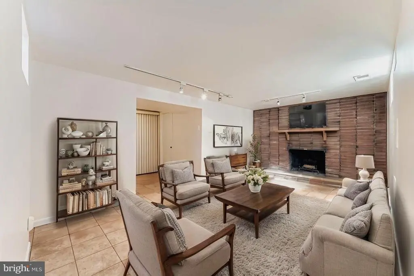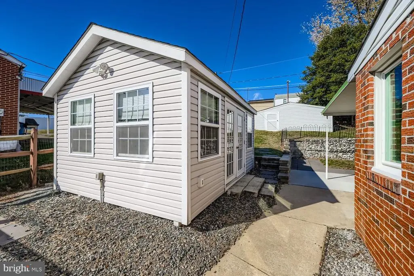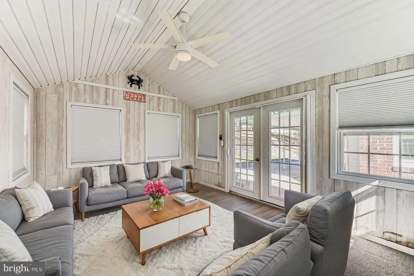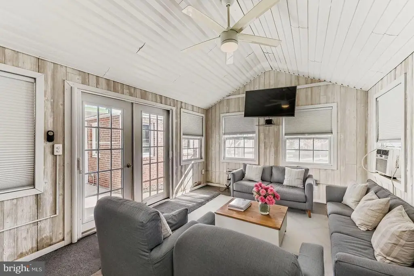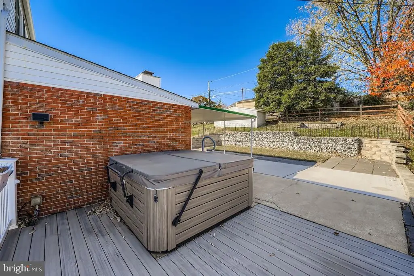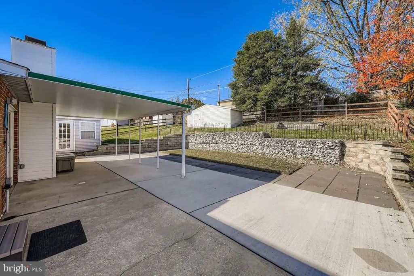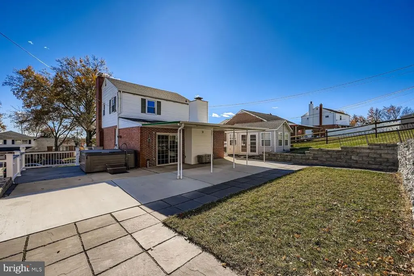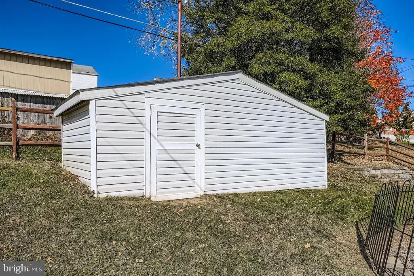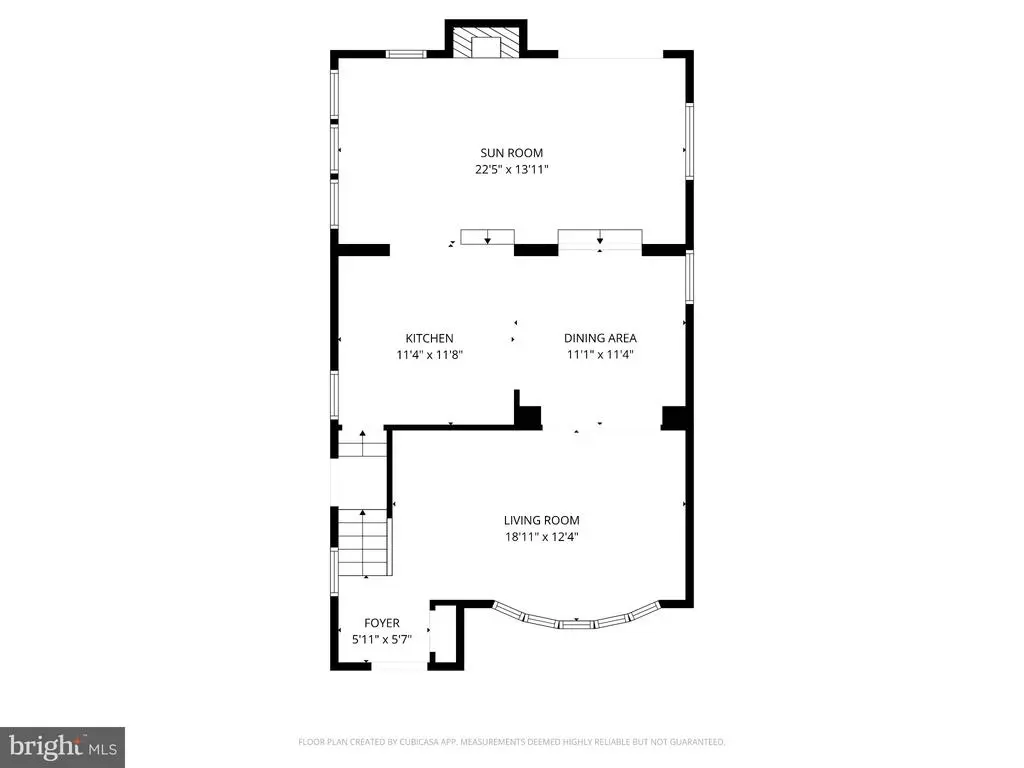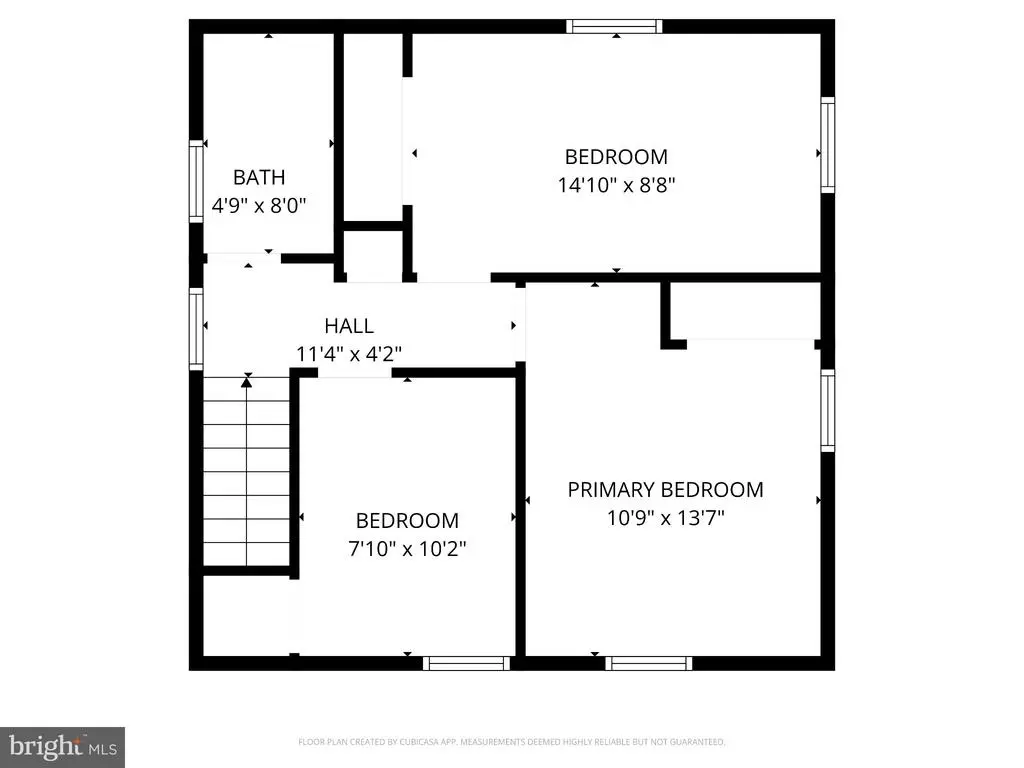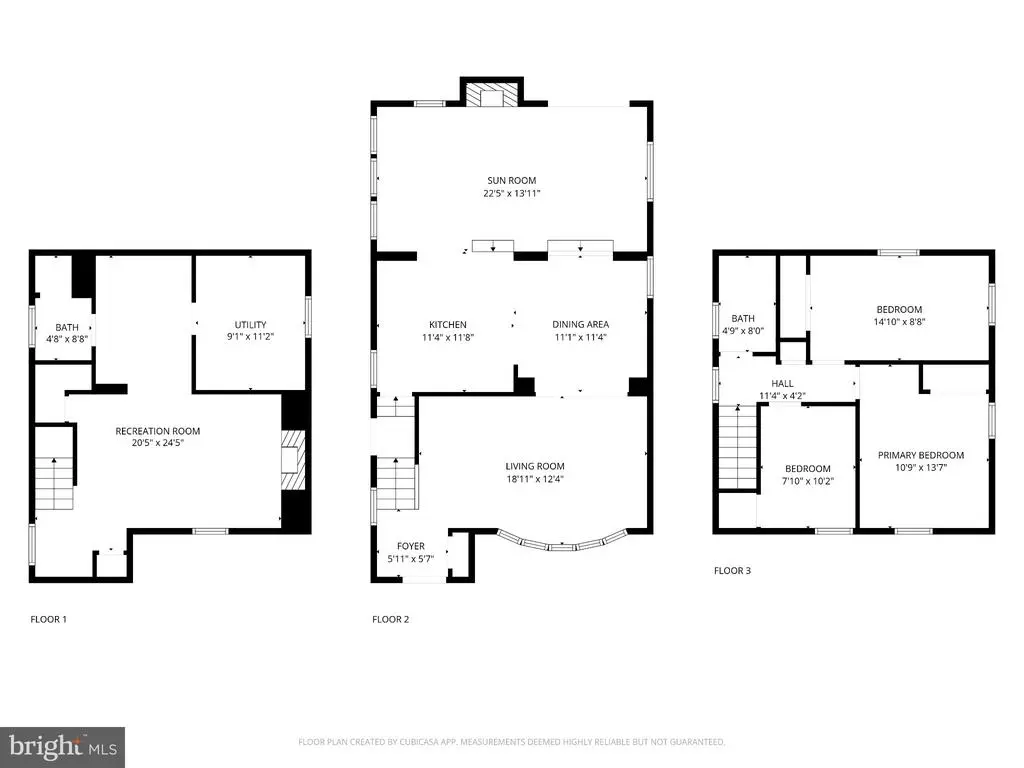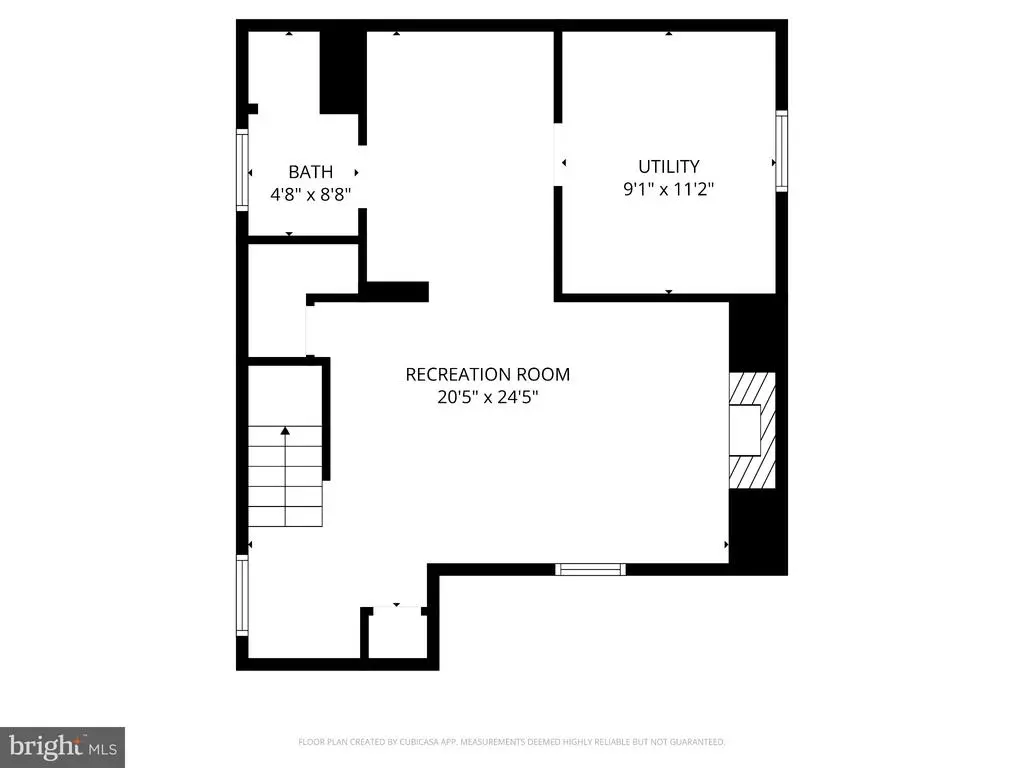Find us on...
Dashboard
- 3 Beds
- 2 Baths
- 2,004 Sqft
- 13 DOM
8004 Sagramore Rd
This charming Colonial home in the desirable Camelot neighborhood of Rosedale offers a perfect blend of comfort and style. With over 2,000 finished sq. ft. of thoughtfully designed living space, this residence features three inviting bedrooms and two full bathrooms, ideal for both relaxation and entertaining. The heart of the home is the spacious eat-in kitchen, equipped with brand new appliances including a gas range, built-in microwave, and dishwasher, making meal prep a delight. Enjoy cozy evenings in the family room, enhanced by exposed beams and a warm fireplace, or step outside to the patio for fresh air and outdoor gatherings. The fully finished basement with a side entrance provides additional living space, perfect for a home office or play area. Additional highlights include beautiful wood flooring, a large attic with pull-down stairs, ceiling fans for comfort, and a lovely gazebo in the backyard. With a driveway for convenient parking and a shed for extra storage, this home is ready to welcome you. Experience the warmth and charm that makes this property truly special! New lifetime shingles installed in '23 and HVAC in '17.
Essential Information
- MLS® #MDBC2144392
- Price$345,000
- Bedrooms3
- Bathrooms2.00
- Full Baths2
- Square Footage2,004
- Year Built1967
- TypeResidential
- Sub-TypeDetached
- StyleColonial
- StatusActive
Community Information
- Address8004 Sagramore Rd
- SubdivisionROSEDALE
- CityROSEDALE
- CountyBALTIMORE-MD
- StateMD
- MunicipalityBALTIMORE
- Zip Code21237
Amenities
- ParkingAsphalt Driveway
Amenities
Wood Floors, Carpet, Ceiling Fan(s), Exposed Beams
Interior
- Interior FeaturesFloor Plan - Traditional
- HeatingForced Air
- CoolingCentral A/C
- Has BasementYes
- FireplaceYes
- # of Fireplaces2
- Stories3
Appliances
Dishwasher, Oven/Range - Gas, Refrigerator, Built-In Microwave, Dryer, Exhaust Fan, Washer
Basement
Full, Fully Finished, Side Entrance
Exterior
- ExteriorBrick, Vinyl Siding
- Exterior FeaturesPatio(s)
- RoofArchitectural Shingle
- ConstructionBrick, Vinyl Siding
- FoundationBlock
School Information
- ElementaryRED HOUSE RUN
- MiddleNOTTINGHAM
- HighOVERLEA
District
Baltimore County Public Schools
Additional Information
- Date ListedNovember 7th, 2025
- Days on Market13
- ZoningDR 5.5
Listing Details
- OfficeKeller Williams Gateway LLC
- Office Contact(443) 318-8800
 © 2020 BRIGHT, All Rights Reserved. Information deemed reliable but not guaranteed. The data relating to real estate for sale on this website appears in part through the BRIGHT Internet Data Exchange program, a voluntary cooperative exchange of property listing data between licensed real estate brokerage firms in which Coldwell Banker Residential Realty participates, and is provided by BRIGHT through a licensing agreement. Real estate listings held by brokerage firms other than Coldwell Banker Residential Realty are marked with the IDX logo and detailed information about each listing includes the name of the listing broker.The information provided by this website is for the personal, non-commercial use of consumers and may not be used for any purpose other than to identify prospective properties consumers may be interested in purchasing. Some properties which appear for sale on this website may no longer be available because they are under contract, have Closed or are no longer being offered for sale. Some real estate firms do not participate in IDX and their listings do not appear on this website. Some properties listed with participating firms do not appear on this website at the request of the seller.
© 2020 BRIGHT, All Rights Reserved. Information deemed reliable but not guaranteed. The data relating to real estate for sale on this website appears in part through the BRIGHT Internet Data Exchange program, a voluntary cooperative exchange of property listing data between licensed real estate brokerage firms in which Coldwell Banker Residential Realty participates, and is provided by BRIGHT through a licensing agreement. Real estate listings held by brokerage firms other than Coldwell Banker Residential Realty are marked with the IDX logo and detailed information about each listing includes the name of the listing broker.The information provided by this website is for the personal, non-commercial use of consumers and may not be used for any purpose other than to identify prospective properties consumers may be interested in purchasing. Some properties which appear for sale on this website may no longer be available because they are under contract, have Closed or are no longer being offered for sale. Some real estate firms do not participate in IDX and their listings do not appear on this website. Some properties listed with participating firms do not appear on this website at the request of the seller.
Listing information last updated on November 19th, 2025 at 10:16pm CST.


