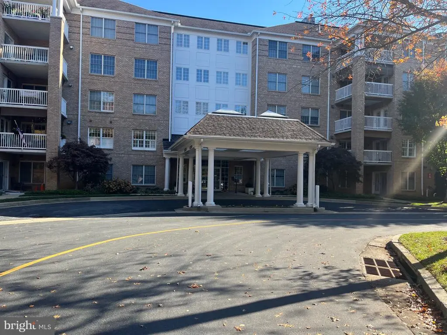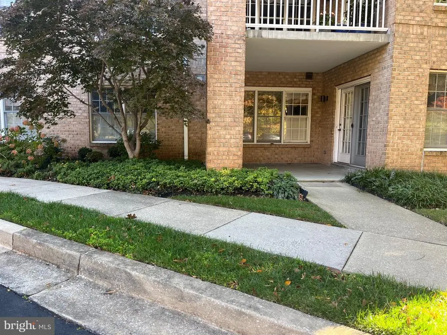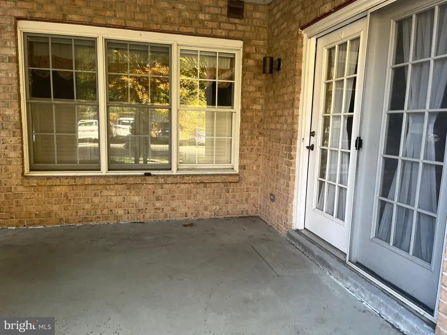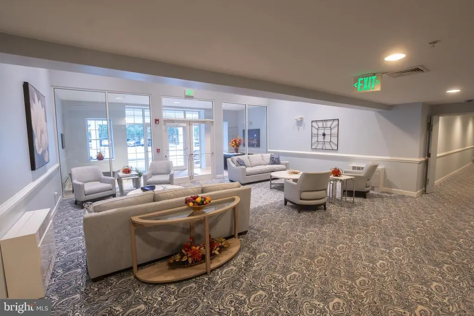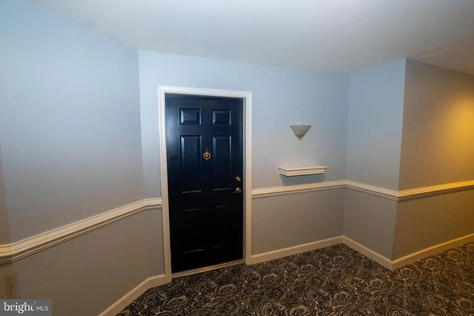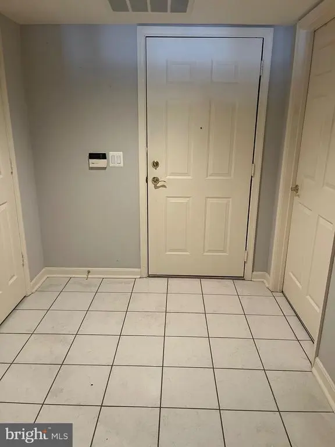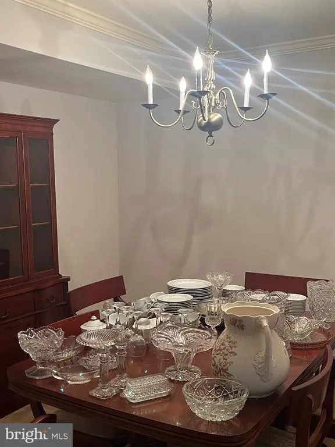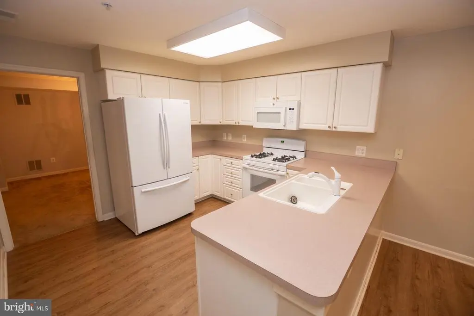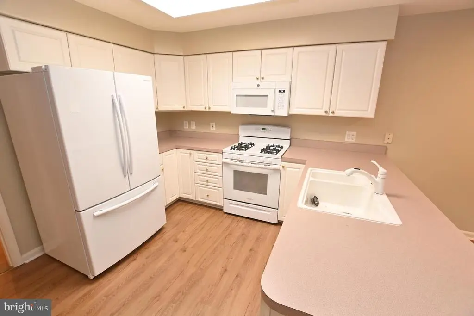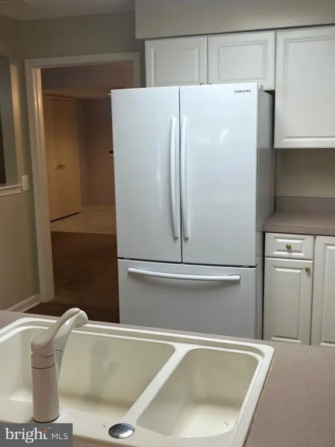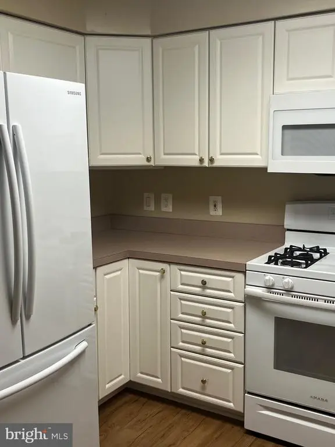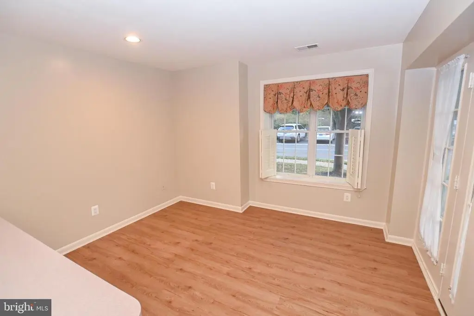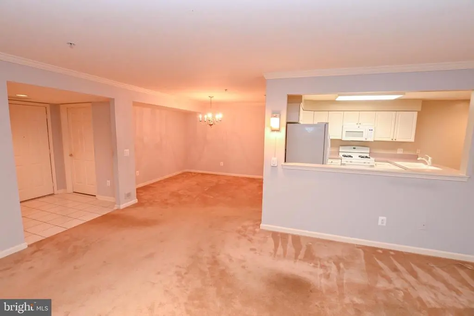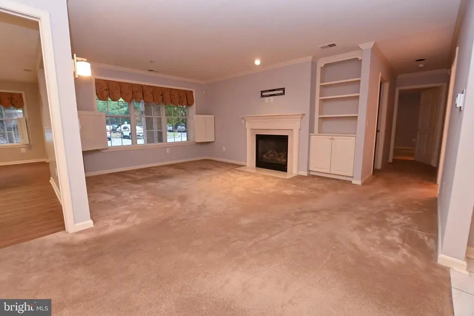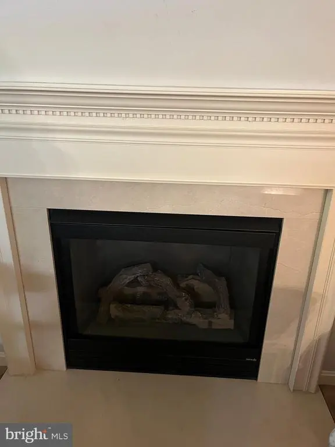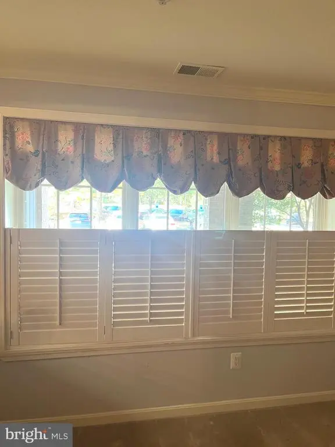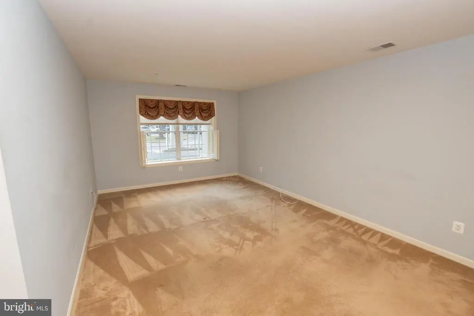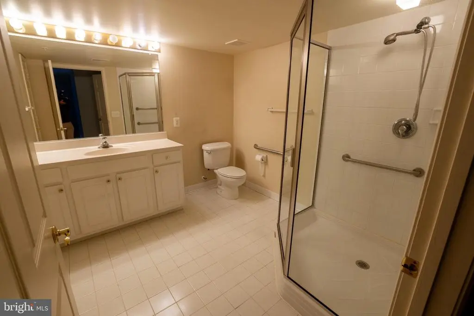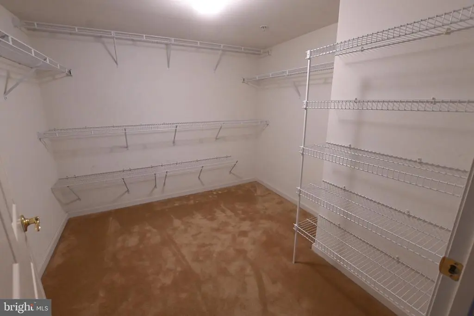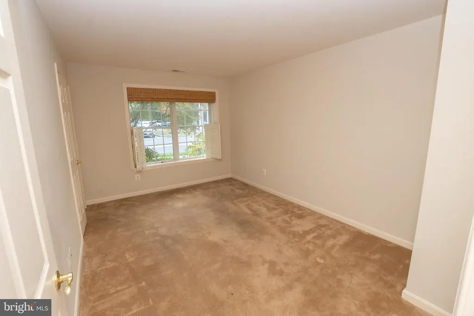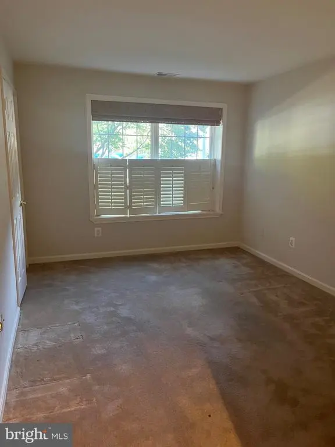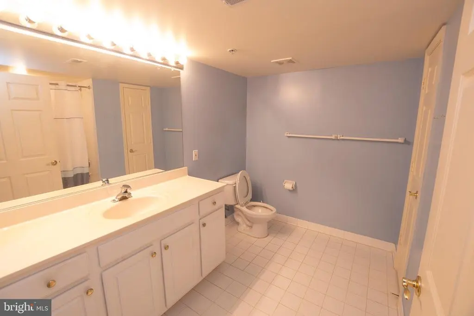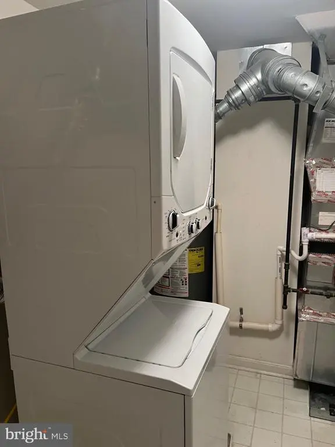Find us on...
Dashboard
- 2 Beds
- 2 Baths
- 1,488 Sqft
- 26 DOM
12330 Rosslare Ridge Rd #108
Welcome to Rosslare Ridge! This convenient first floor location gives you entrance to unit without going through the lobby or using parking garage. Perfect for walking dogs, unloading groceries , and running to the car for something you forgot! If your preference is using the lobby or parking in the garage with this unit you can do that too! It's like living in a home - no need for elevator. Enter the spacious foyer with coat closet. Formal dining with traditional chandelier and entrance to bright white kitchen! Handsome flooring in kitchen 1 year old. Nearly new refrigerator with ice maker, gas cooking, double sink and large passthrough allowing great view from kitchen of living room with gas fireplace, custom shelving and lots of natural sunlight from triple windows. Primary bedroom has huge walk-in closet and adjoining master bath. Custom white shutters cover most of the windows. Except for the kitchen flooring, unit features neutral carpeting and neutral paint colors throughout. One of the largest patios in all of Mays Chapel condos. Secure lighted parking - Space #21 HVAC and HWH recently replaced. This condo has been well maintained and just waits for your personal touches.
Essential Information
- MLS® #MDBC2144210
- Price$418,000
- Bedrooms2
- Bathrooms2.00
- Full Baths2
- Square Footage1,488
- Year Built2002
- TypeResidential
- StyleTraditional
- StatusActive
Sub-Type
Condominium,Unit/Flat/Apartment,Mid-Rise 5 - 8 Floors
Community Information
- Address12330 Rosslare Ridge Rd #108
- SubdivisionMAYS CHAPEL NORTH
- CityLUTHERVILLE TIMONIUM
- CountyBALTIMORE-MD
- StateMD
- MunicipalityTimonium
- Zip Code21093
Amenities
- # of Garages1
Amenities
Built-Ins, Carpet, Crown Moldings, Entry Level Bedroom, Primary Bath(s), Recessed Lighting, Walk-in Closet(s)
Garages
Covered Parking, Garage - Side Entry, Inside Access
Interior
- Interior FeaturesFlat,Floor Plan - Traditional
- HeatingForced Air
- CoolingCentral A/C
- Stories1
Appliances
Built-In Microwave, Dishwasher, Disposal, Dryer, Exhaust Fan, Microwave, Refrigerator, Stove, Washer
Exterior
- WindowsDouble Pane, Screens
- RoofOther
- ConstructionOther
School Information
- HighDULANEY
District
BALTIMORE COUNTY PUBLIC SCHOOLS
Additional Information
- Date ListedOctober 29th, 2025
- Days on Market26
- ZoningRSIDENTIAL
Listing Details
Office
Long & Foster Real Estate, Inc.
 © 2020 BRIGHT, All Rights Reserved. Information deemed reliable but not guaranteed. The data relating to real estate for sale on this website appears in part through the BRIGHT Internet Data Exchange program, a voluntary cooperative exchange of property listing data between licensed real estate brokerage firms in which Coldwell Banker Residential Realty participates, and is provided by BRIGHT through a licensing agreement. Real estate listings held by brokerage firms other than Coldwell Banker Residential Realty are marked with the IDX logo and detailed information about each listing includes the name of the listing broker.The information provided by this website is for the personal, non-commercial use of consumers and may not be used for any purpose other than to identify prospective properties consumers may be interested in purchasing. Some properties which appear for sale on this website may no longer be available because they are under contract, have Closed or are no longer being offered for sale. Some real estate firms do not participate in IDX and their listings do not appear on this website. Some properties listed with participating firms do not appear on this website at the request of the seller.
© 2020 BRIGHT, All Rights Reserved. Information deemed reliable but not guaranteed. The data relating to real estate for sale on this website appears in part through the BRIGHT Internet Data Exchange program, a voluntary cooperative exchange of property listing data between licensed real estate brokerage firms in which Coldwell Banker Residential Realty participates, and is provided by BRIGHT through a licensing agreement. Real estate listings held by brokerage firms other than Coldwell Banker Residential Realty are marked with the IDX logo and detailed information about each listing includes the name of the listing broker.The information provided by this website is for the personal, non-commercial use of consumers and may not be used for any purpose other than to identify prospective properties consumers may be interested in purchasing. Some properties which appear for sale on this website may no longer be available because they are under contract, have Closed or are no longer being offered for sale. Some real estate firms do not participate in IDX and their listings do not appear on this website. Some properties listed with participating firms do not appear on this website at the request of the seller.
Listing information last updated on November 25th, 2025 at 11:46am CST.


