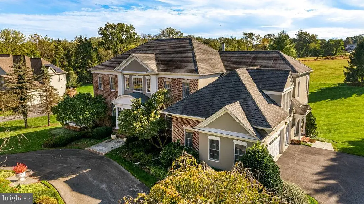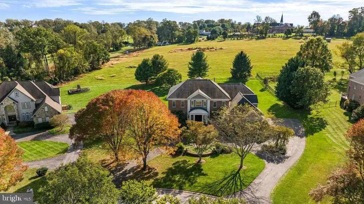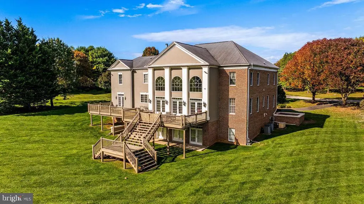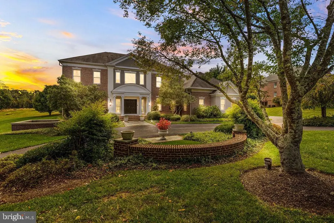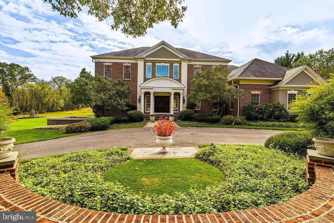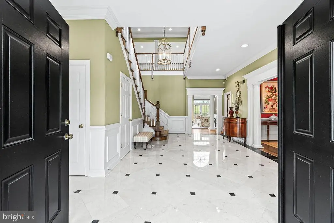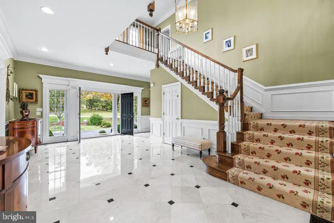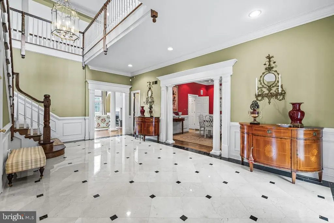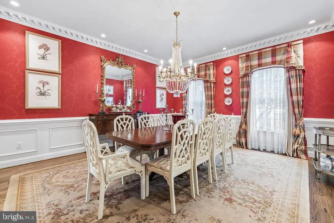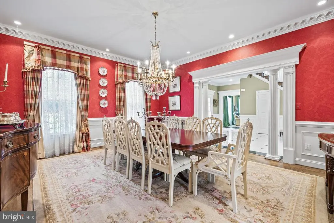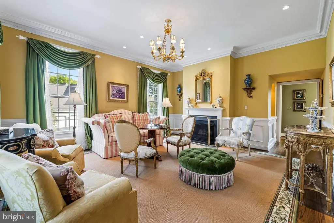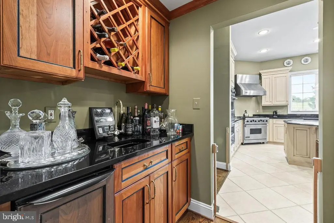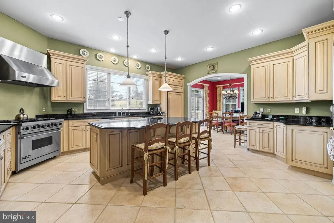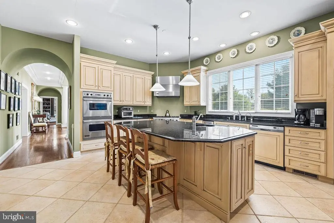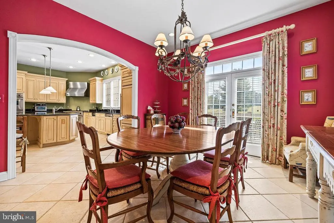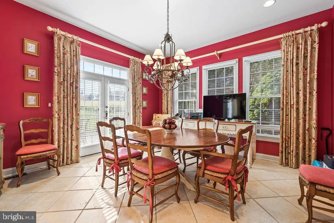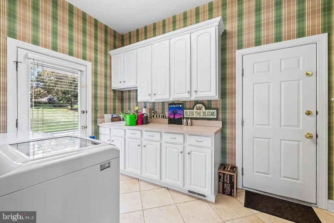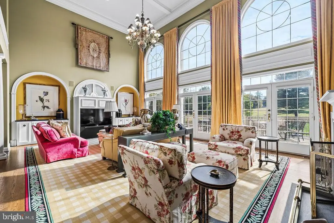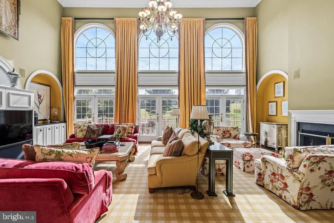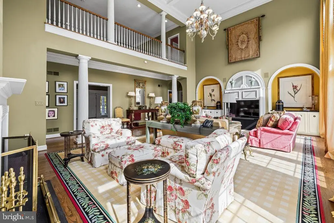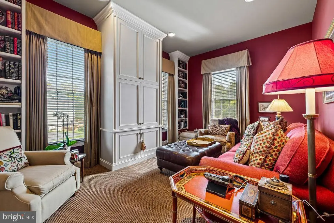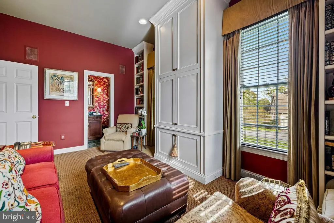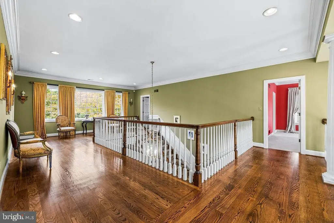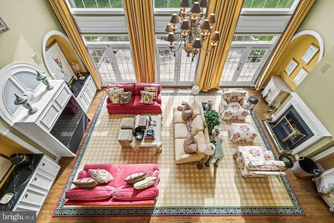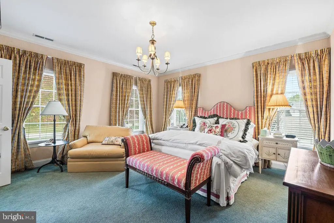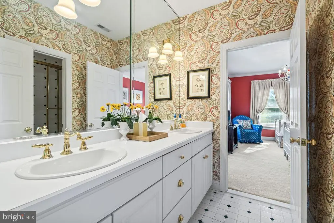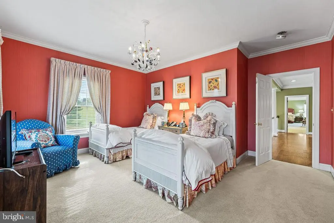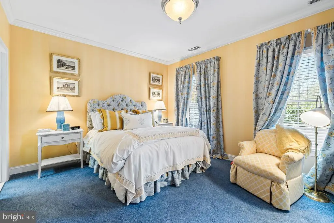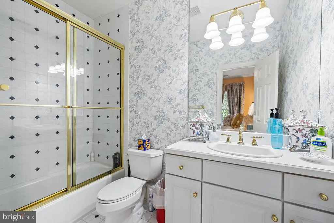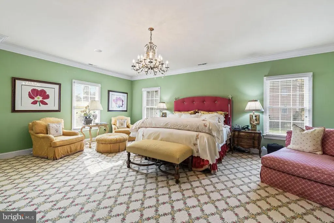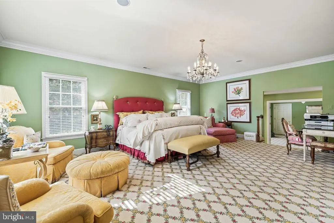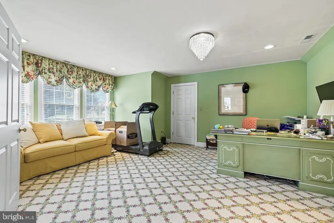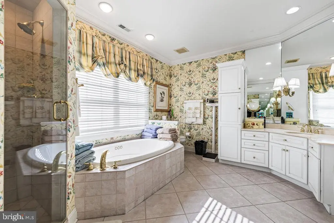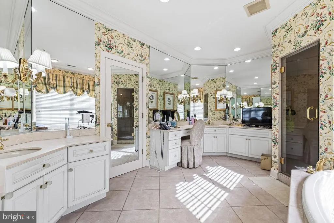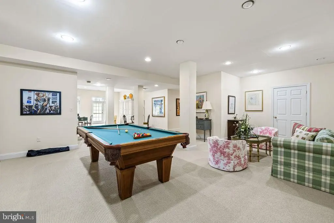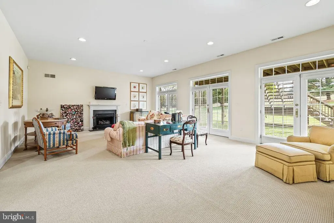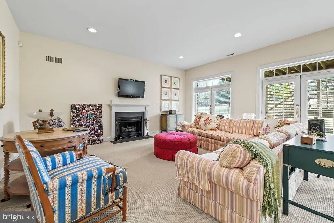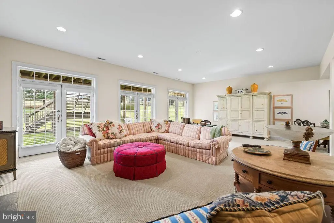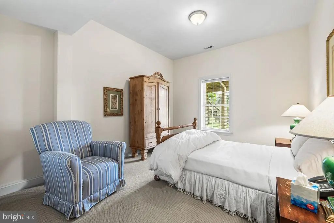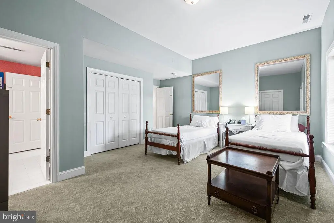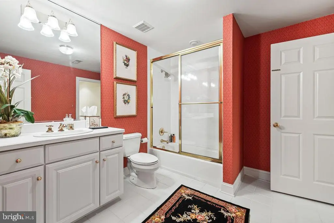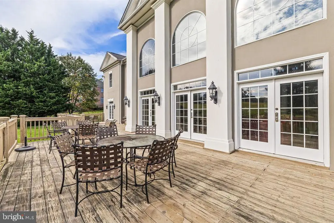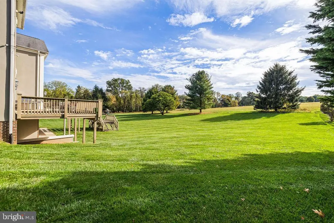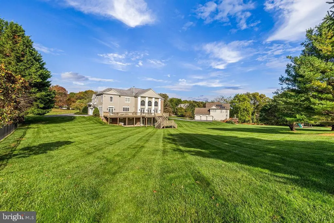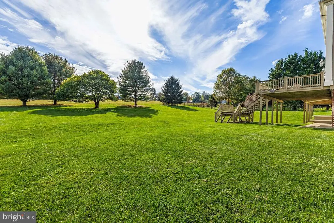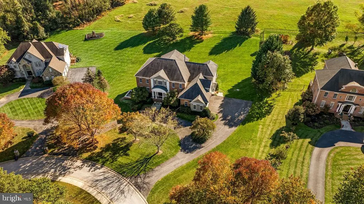Find us on...
Dashboard
- 6 Beds
- 6 Baths
- 8,419 Sqft
- 1.24 Acres
13 Dipping Pond Ct
Wow! This impressive & pristine 6 Bedroom 5 full baths & 2 half baths residence makes a grand statement from the start with a circular driveway & 3 car garage located in the Braeside community of only 15 custom homes. Step into the dramatic 2 story marble foyer that opens to elegant formal spaces - a living room & banquet sized dining room enhanced by gleaming wood floors & gorgeous custom moldings. The heart of the home is the breath taking 2 story family room featuring Palladium windows, hardwood floors, a custom wall unit & 3 French doors that lead to a private deck. The gourmet kitchen is a chef's dream with a Viking 6-burner gas range, sub zero refrigerator, granite counters, a large island, a walk-in pantry & an adjoining breakfast room with deck access. The cozy 1st floor den features a custom built-in wall unit & an adjoining full bath, perfect for a home office, main level guest suite or a quiet retreat, Upstairs you'll find 4 spacious bedrooms with 3 full baths including a luxurious primary suite with 2 walk-in closets & a spa-like bath with a steam shower & jetted soaking tub. Adjoining the suite is a versatile room currently used as an office, ideal also as a private sitting room or dressing area with 2 spacious walk-in closets. The expansive walkout lower level also adds versatility with a large recreation room, 2 additional bedrooms, a full bath & a half bath, a playroom & abundant storage. So many upgrades in this fabulous home include 2 zone HVAC, 2 hot water heaters, central vac, full house generator, Level 2 EV charger & more! Set on over an acre of beautifully landscaped grounds, this home blends timeless elegance & modern comfort - perfect for entertaining & relaxed family living. Don't miss seeing this phenomenal house! Deck "as is".
Essential Information
- MLS® #MDBC2143244
- Price$1,650,000
- Bedrooms6
- Bathrooms6.00
- Full Baths5
- Half Baths2
- Square Footage8,419
- Acres1.24
- Year Built2001
- TypeResidential
- Sub-TypeDetached
- StyleTraditional
- StatusActive Under Contract
Community Information
- Address13 Dipping Pond Ct
- SubdivisionBRAESIDE
- CityLUTHERVILLE TIMONIUM
- CountyBALTIMORE-MD
- StateMD
- Zip Code21093
Amenities
- UtilitiesMultiple Phone Lines
- ParkingCircular Driveway
- # of Garages3
- GaragesGarage - Side Entry
Amenities
Bathroom - Jetted Tub, Bathroom - Stall Shower, Bathroom - Tub Shower, Built-Ins, Butlers Pantry, Carpet, Central Vacuum, Chair Railings, Crown Moldings, Formal/Separate Dining Room, Pantry, Primary Bath(s), Recessed Lighting, Walk-in Closet(s), Wood Floors, Upgraded Countertops, Water Treat System, Window Treatments
Interior
- HeatingForced Air, Zoned
- CoolingCentral A/C, Zoned
- Has BasementYes
- FireplaceYes
- # of Fireplaces3
- Stories3
Appliances
Built-In Microwave, Dishwasher, Disposal, Dryer, Extra Refrigerator/Freezer, Exhaust Fan, Icemaker, Instant Hot Water, Microwave, Oven/Range - Gas, Refrigerator, Oven - Wall, Oven - Double
Basement
Rear Entrance, Walkout Level, Full, Windows, Fully Finished
Fireplaces
Mantel(s), Screen, Electric, Wood
Exterior
- ExteriorStucco, Brick
- Exterior FeaturesExterior Lighting,Deck(s)
- WindowsPalladian, Screens
- ConstructionStucco, Brick
- FoundationBlock
Lot Description
Cul-de-sac, Landscaping, No Thru Street
School Information
District
BALTIMORE COUNTY PUBLIC SCHOOLS
Additional Information
- Date ListedOctober 22nd, 2025
- Days on Market5
- ZoningRES
Listing Details
Office
Long & Foster Real Estate, Inc.
Price Change History for 13 Dipping Pond Ct, LUTHERVILLE TIMONIUM, MD (MLS® #MDBC2143244)
| Date | Details | Price | Change |
|---|---|---|---|
| Active Under Contract (from Active) | – | – |
 © 2020 BRIGHT, All Rights Reserved. Information deemed reliable but not guaranteed. The data relating to real estate for sale on this website appears in part through the BRIGHT Internet Data Exchange program, a voluntary cooperative exchange of property listing data between licensed real estate brokerage firms in which Coldwell Banker Residential Realty participates, and is provided by BRIGHT through a licensing agreement. Real estate listings held by brokerage firms other than Coldwell Banker Residential Realty are marked with the IDX logo and detailed information about each listing includes the name of the listing broker.The information provided by this website is for the personal, non-commercial use of consumers and may not be used for any purpose other than to identify prospective properties consumers may be interested in purchasing. Some properties which appear for sale on this website may no longer be available because they are under contract, have Closed or are no longer being offered for sale. Some real estate firms do not participate in IDX and their listings do not appear on this website. Some properties listed with participating firms do not appear on this website at the request of the seller.
© 2020 BRIGHT, All Rights Reserved. Information deemed reliable but not guaranteed. The data relating to real estate for sale on this website appears in part through the BRIGHT Internet Data Exchange program, a voluntary cooperative exchange of property listing data between licensed real estate brokerage firms in which Coldwell Banker Residential Realty participates, and is provided by BRIGHT through a licensing agreement. Real estate listings held by brokerage firms other than Coldwell Banker Residential Realty are marked with the IDX logo and detailed information about each listing includes the name of the listing broker.The information provided by this website is for the personal, non-commercial use of consumers and may not be used for any purpose other than to identify prospective properties consumers may be interested in purchasing. Some properties which appear for sale on this website may no longer be available because they are under contract, have Closed or are no longer being offered for sale. Some real estate firms do not participate in IDX and their listings do not appear on this website. Some properties listed with participating firms do not appear on this website at the request of the seller.
Listing information last updated on November 25th, 2025 at 10:22pm CST.


