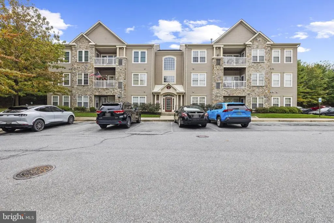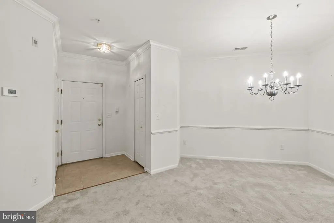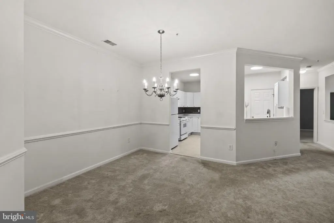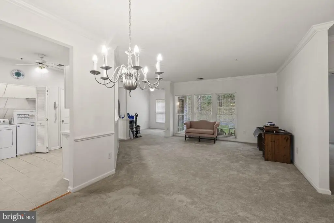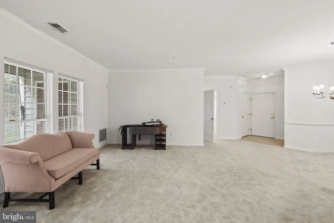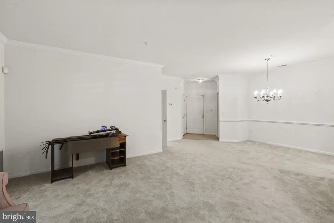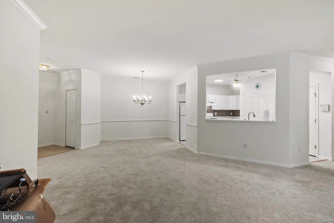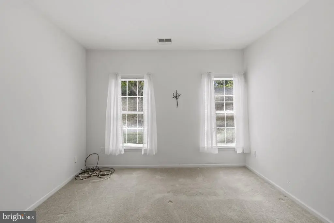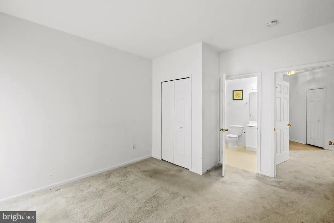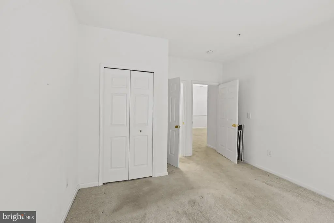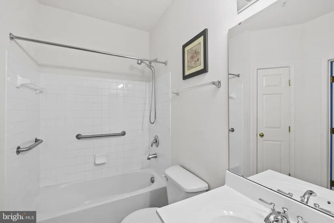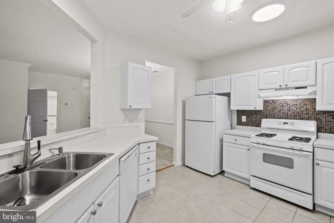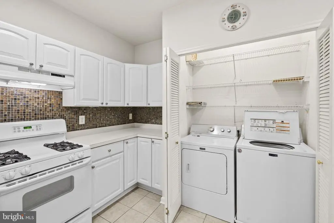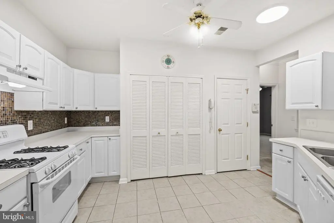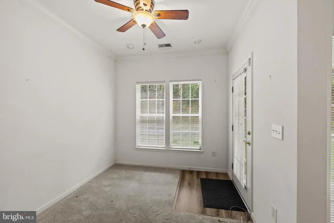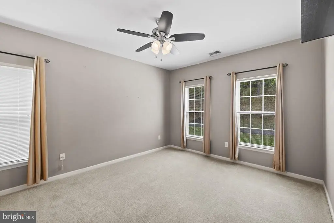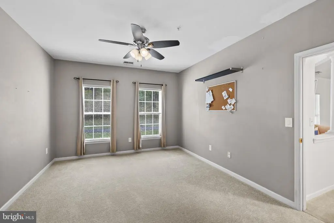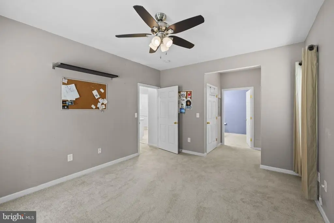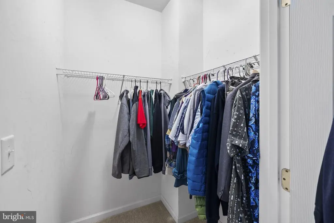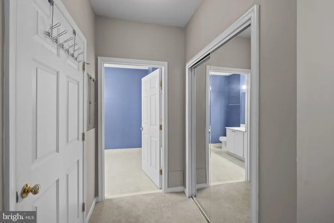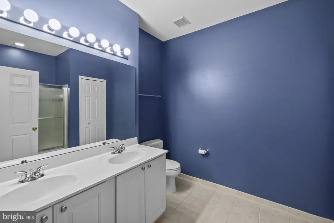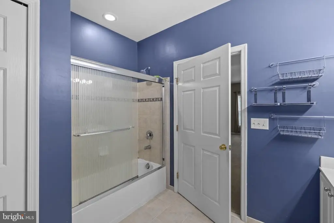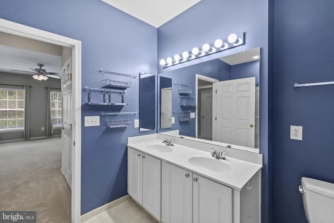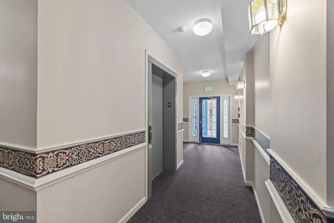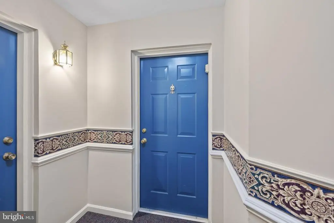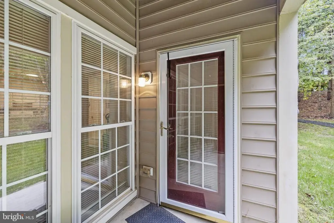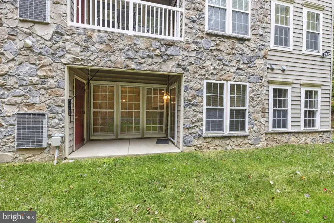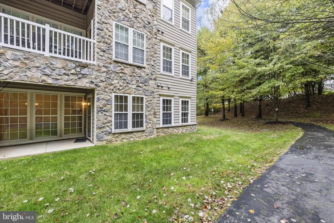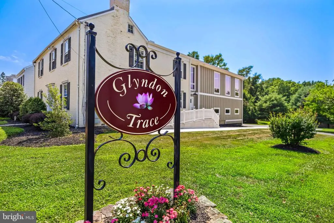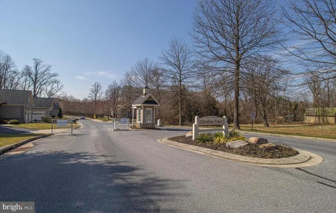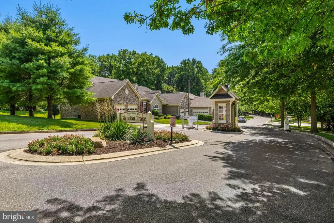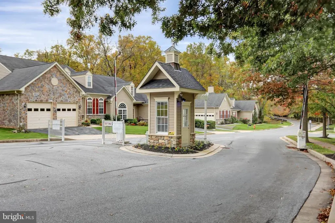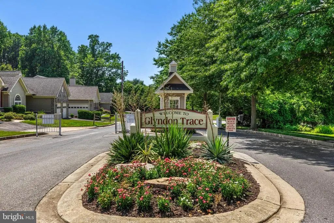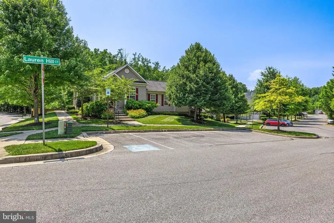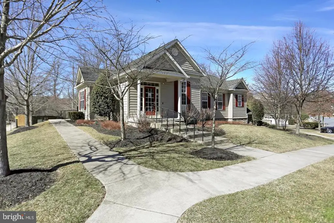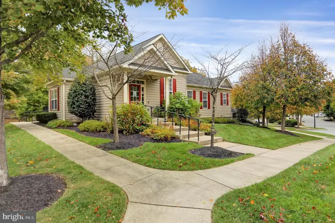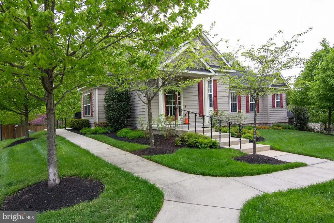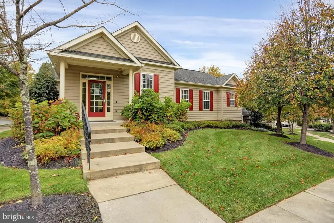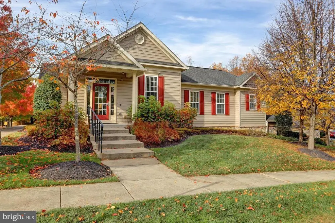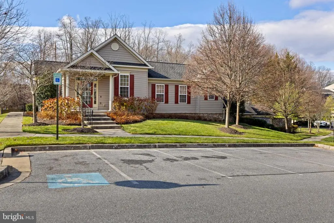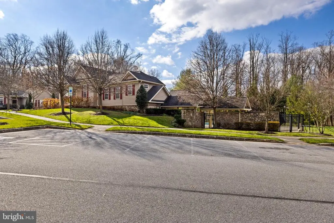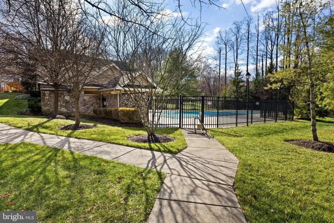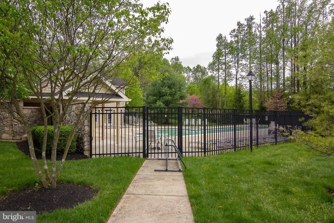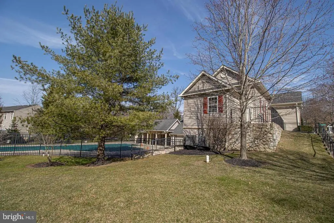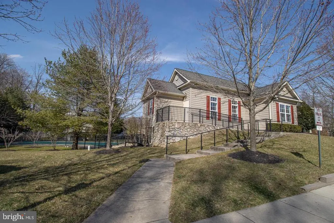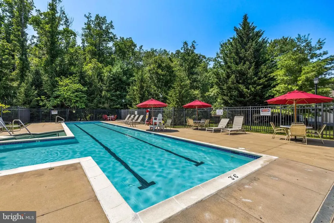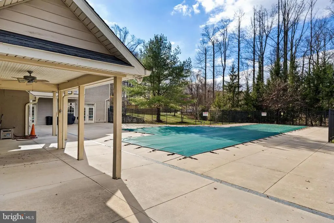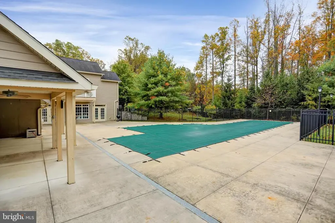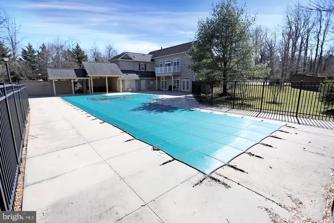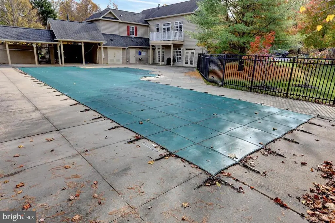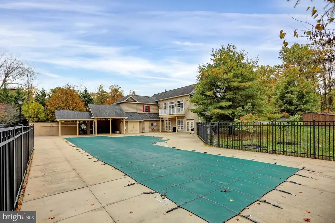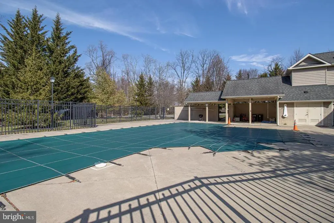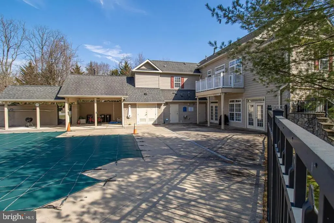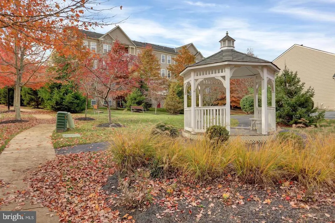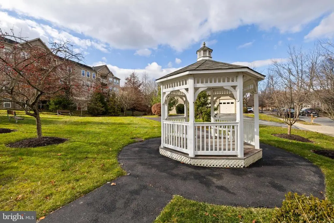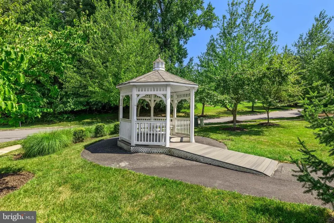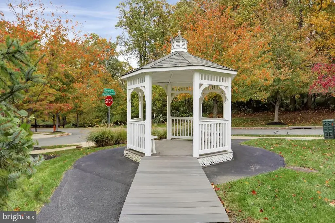Find us on...
Dashboard
- 2 Beds
- 2 Baths
- 1,330 Sqft
- 34 DOM
123 Glyndon Trace
Main level 2 bedroom and den, 2 full bath condo located in the gated community of Glyndon Trace has over 1,300 square feet of living space and offers new carpet in the primary bedroom and gas heat 2023. Features include crown molding, chair rail, ceiling fans with lights, walk-in storage closet in foyer, primary bed and bath, 2nd bedroom with attached dual entry full bath, tile backsplash in kitchen, living/dining combo, large kitchen with gas stove, pantry, kitchen counter bar with pass thru window to living room, designer column with pass through window in den, walk-in closet in primary bedroom, tub shower with grab bars in both baths, ceramic tile floor, linen closets in both baths, recessed lights, washer and dryer in unit, all appliances included, patio with utility closet, secure building with intercom and elevator, gated community with security cameras at entrance, inground saltwater pool with hot tub, clubhouse, exercise room and more! Not FHA approved but the community is VA approved. Property tax record has the address as Owings Mills which is incorrect
Essential Information
- MLS® #MDBC2142794
- Price$260,000
- Bedrooms2
- Bathrooms2.00
- Full Baths2
- Square Footage1,330
- Year Built2004
- TypeResidential
- StatusActive
Sub-Type
Condominium,Unit/Flat/Apartment,Garden 1 - 4 Floors
Style
Unit/Flat, 2+ Common Walls, No One Below
Community Information
- Address123 Glyndon Trace
- SubdivisionGLYNDON TRACE
- CityREISTERSTOWN
- CountyBALTIMORE-MD
- StateMD
- Zip Code21136
Amenities
- Has PoolYes
Amenities
Bathroom - Tub Shower, Carpet, Ceiling Fan(s), Chair Railings, Crown Moldings, Entry Level Bedroom, Intercom, Pantry, Primary Bath(s), Recessed Lighting, Sprinkler System, Walk-in Closet(s), Window Treatments
Utilities
Cable TV Available, Phone Available, Under Ground
Parking
Free, General Common Elements, Handicap Parking, Lighted Parking, Paved Parking, Private, Unassigned
Interior
- HeatingCentral, Forced Air
- CoolingCeiling Fan(s), Central A/C
- # of Stories3
- Stories1
Interior Features
Flat,Floor Plan - Open,Floor Plan - Traditional,Unit/Flat
Appliances
Dishwasher, Disposal, Dryer - Electric, Exhaust Fan, Microwave, Oven/Range - Gas, Range Hood, Refrigerator, Washer, Water Heater
Exterior
- RoofArchitectural Shingle, Metal
Exterior
Combination, Stone, Vinyl Siding
Exterior Features
Exterior Lighting,Flood Lights,Gutter System,Sidewalks,Stone Retaining Walls,Street Lights,Patio(s),Chain Link,Wrought Iron
Lot Description
Backs to Trees, Cleared, Corner, Level, No Thru Street, Partly Wooded
Windows
Double Pane, Insulated, Screens
Construction
Combination, Mixed, Stone, Vinyl Siding
School Information
- ElementaryFRANKLIN
- MiddleFRANKLIN
- HighFRANKLIN
District
BALTIMORE COUNTY PUBLIC SCHOOLS
Additional Information
- Date ListedOctober 16th, 2025
- Days on Market34
- ZoningRES
Listing Details
- Office Contact(800) 383-3535
Office
Berkshire Hathaway HomeServices Homesale Realty
 © 2020 BRIGHT, All Rights Reserved. Information deemed reliable but not guaranteed. The data relating to real estate for sale on this website appears in part through the BRIGHT Internet Data Exchange program, a voluntary cooperative exchange of property listing data between licensed real estate brokerage firms in which Coldwell Banker Residential Realty participates, and is provided by BRIGHT through a licensing agreement. Real estate listings held by brokerage firms other than Coldwell Banker Residential Realty are marked with the IDX logo and detailed information about each listing includes the name of the listing broker.The information provided by this website is for the personal, non-commercial use of consumers and may not be used for any purpose other than to identify prospective properties consumers may be interested in purchasing. Some properties which appear for sale on this website may no longer be available because they are under contract, have Closed or are no longer being offered for sale. Some real estate firms do not participate in IDX and their listings do not appear on this website. Some properties listed with participating firms do not appear on this website at the request of the seller.
© 2020 BRIGHT, All Rights Reserved. Information deemed reliable but not guaranteed. The data relating to real estate for sale on this website appears in part through the BRIGHT Internet Data Exchange program, a voluntary cooperative exchange of property listing data between licensed real estate brokerage firms in which Coldwell Banker Residential Realty participates, and is provided by BRIGHT through a licensing agreement. Real estate listings held by brokerage firms other than Coldwell Banker Residential Realty are marked with the IDX logo and detailed information about each listing includes the name of the listing broker.The information provided by this website is for the personal, non-commercial use of consumers and may not be used for any purpose other than to identify prospective properties consumers may be interested in purchasing. Some properties which appear for sale on this website may no longer be available because they are under contract, have Closed or are no longer being offered for sale. Some real estate firms do not participate in IDX and their listings do not appear on this website. Some properties listed with participating firms do not appear on this website at the request of the seller.
Listing information last updated on November 18th, 2025 at 3:11pm CST.


