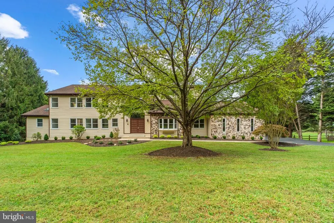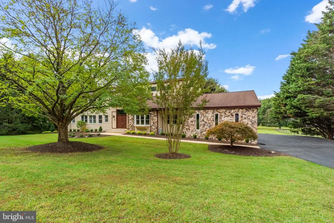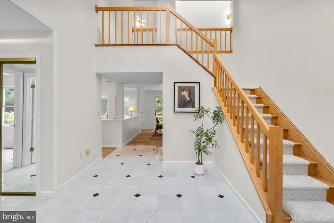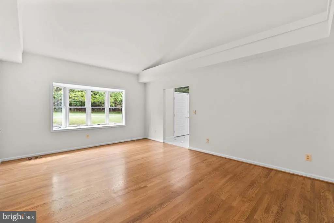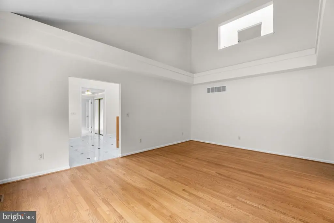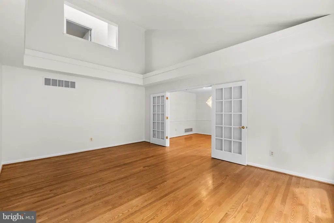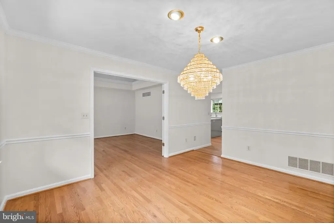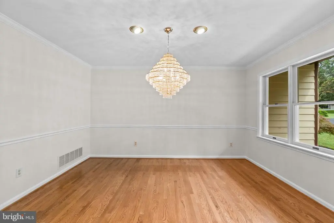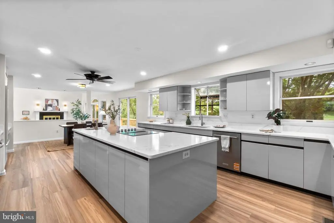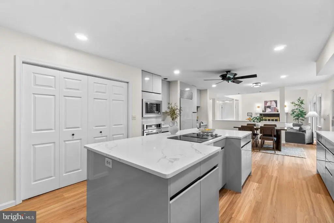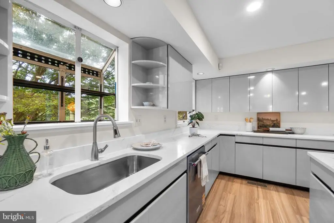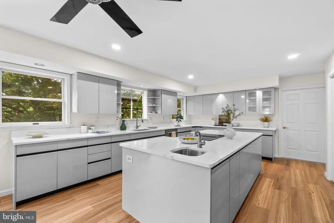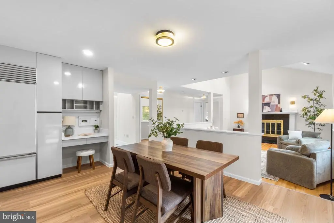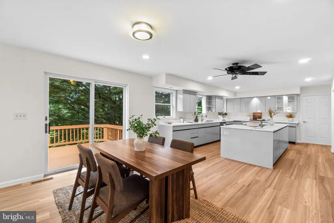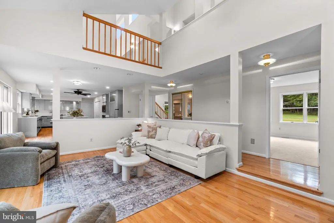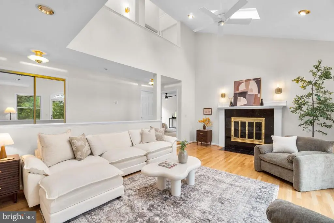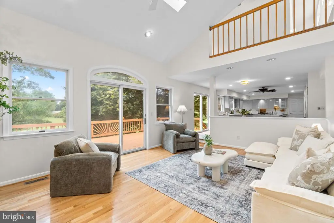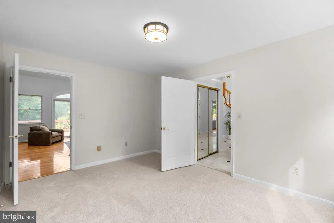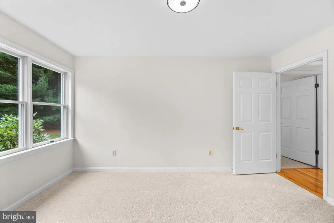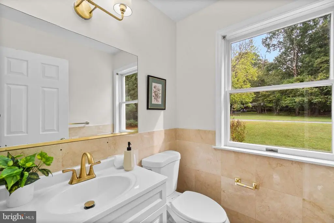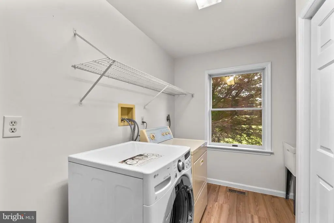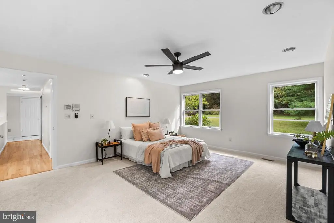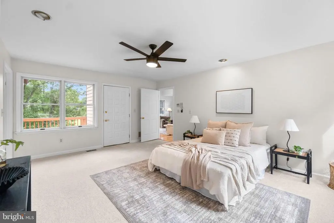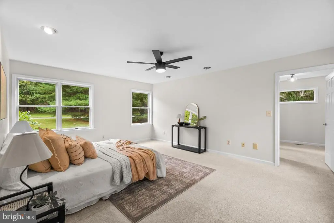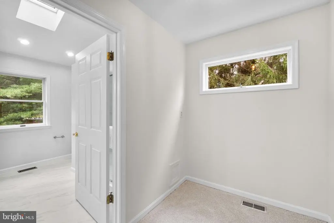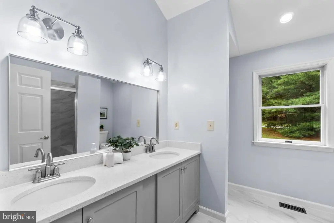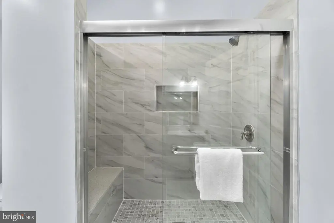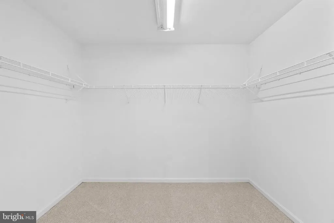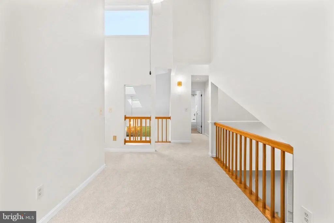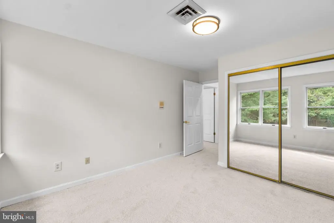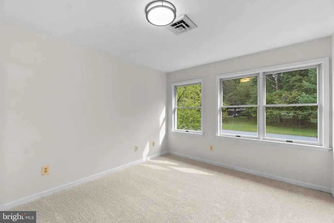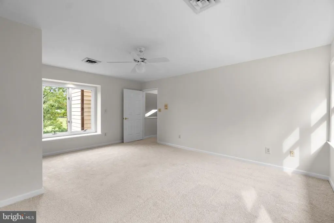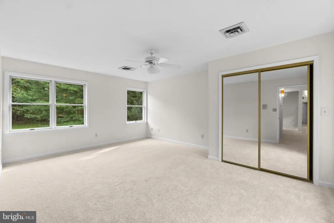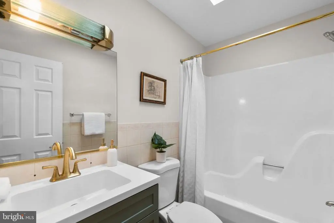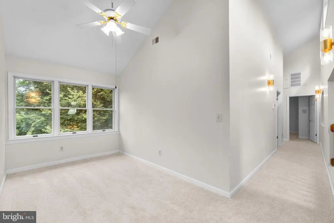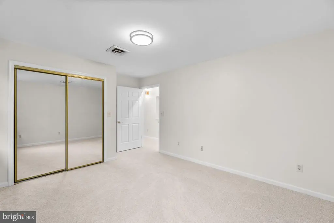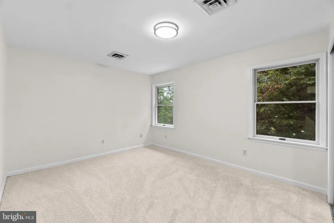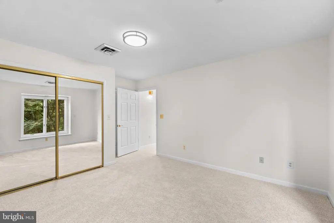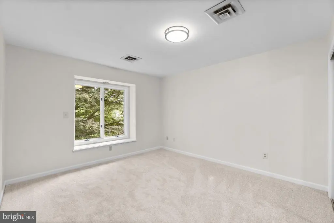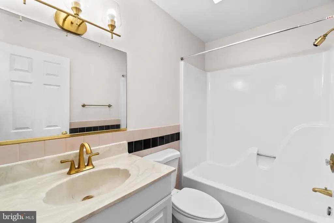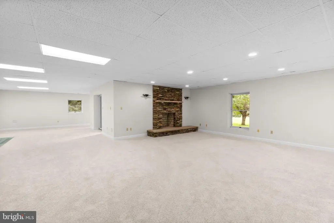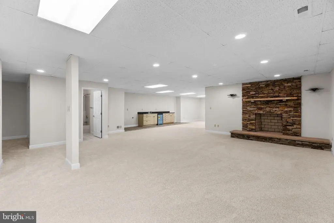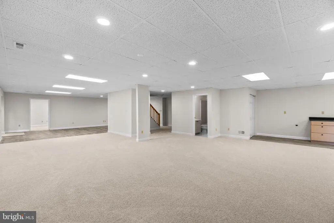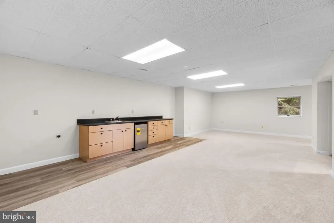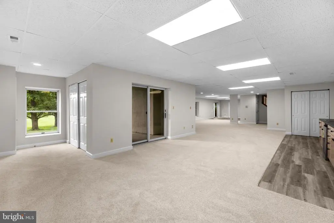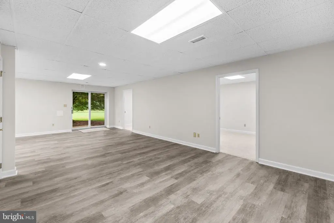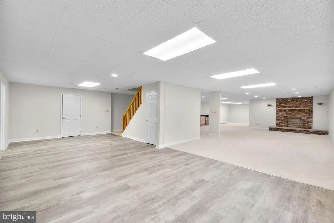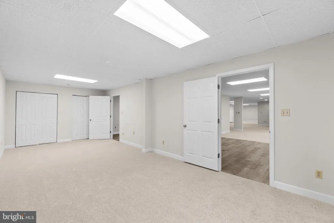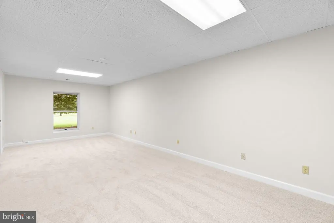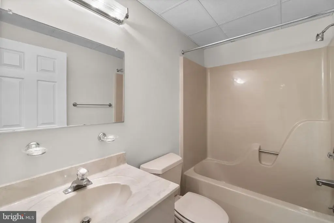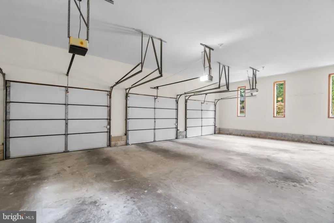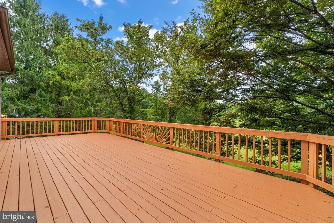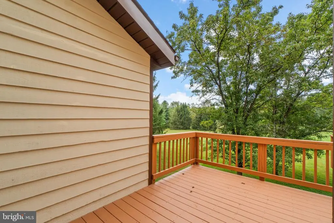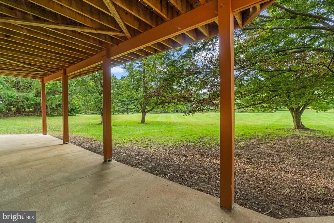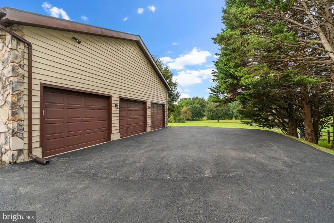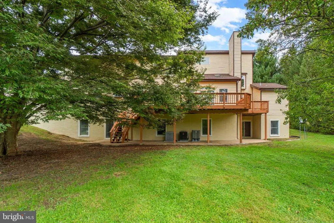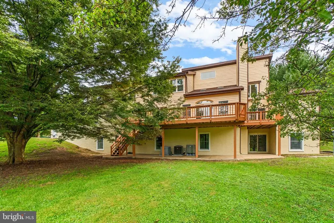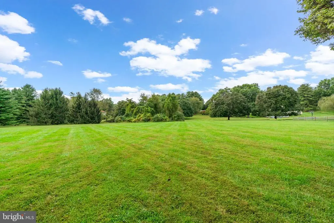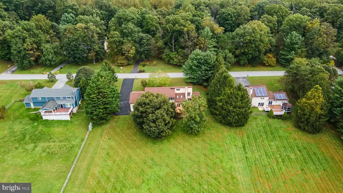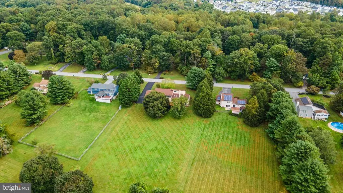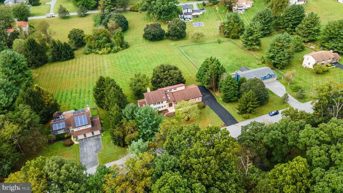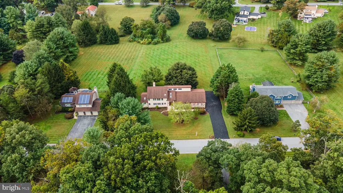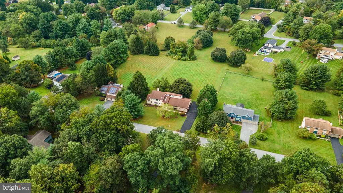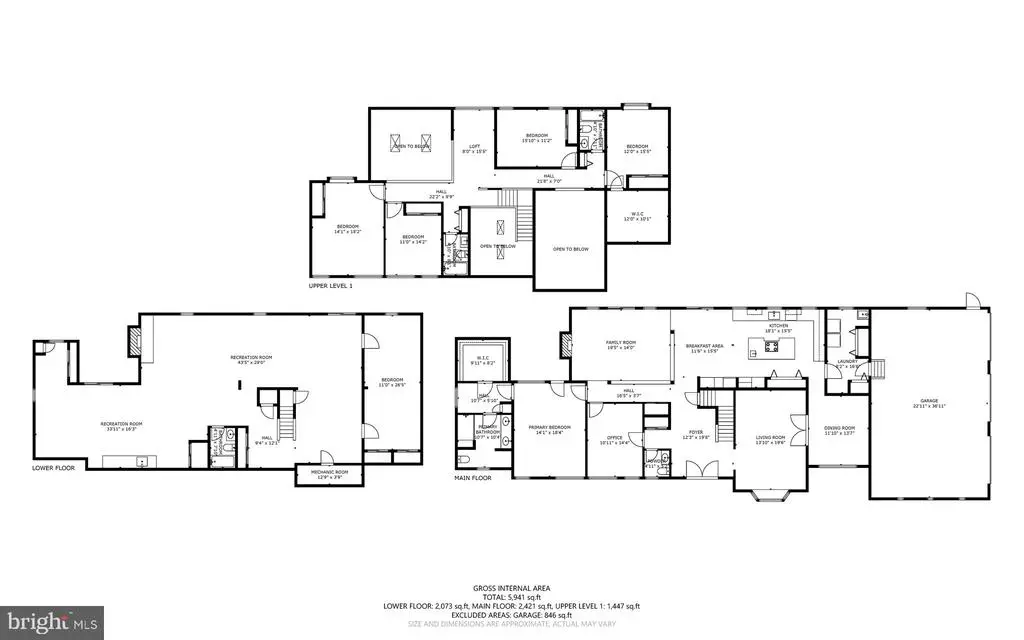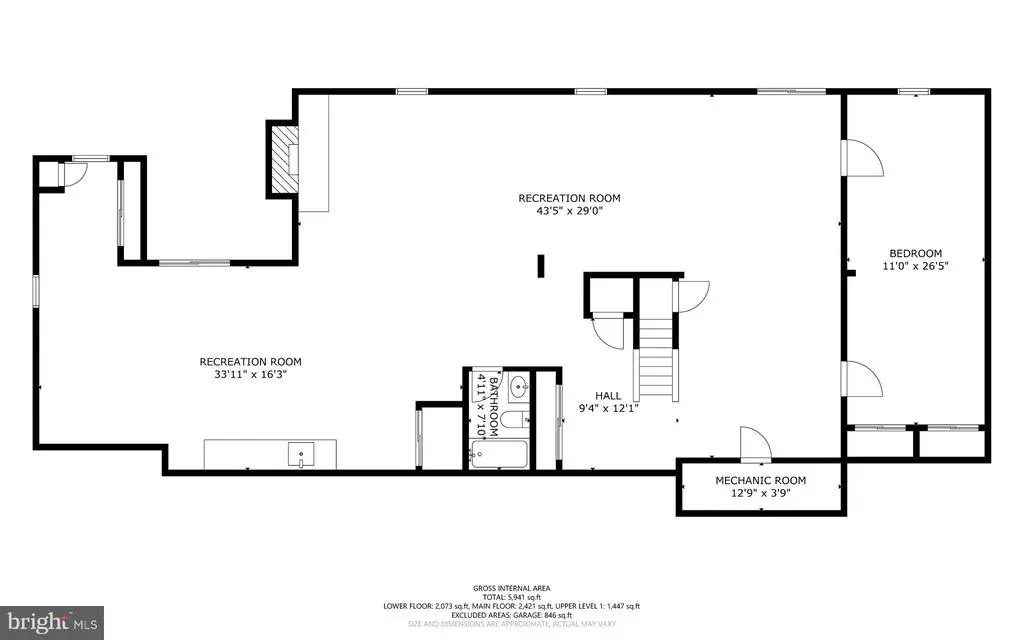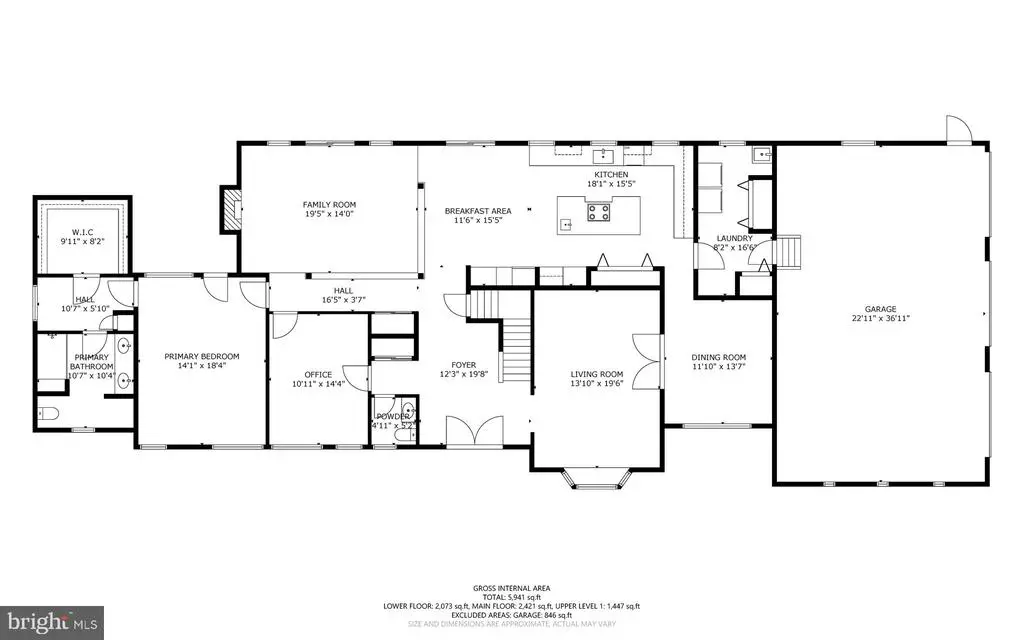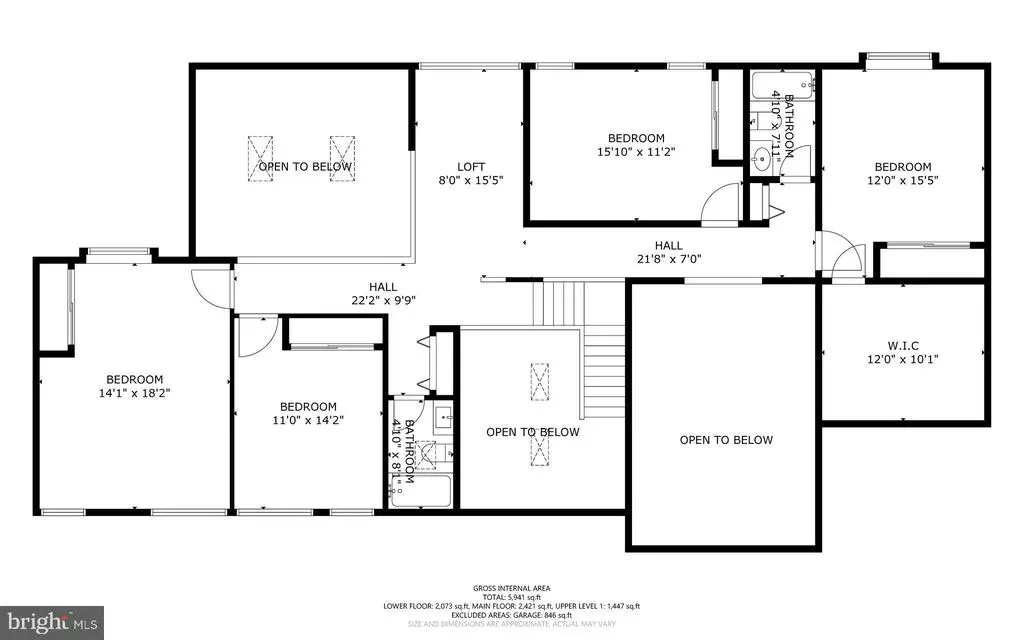Find us on...
Dashboard
- 5 Beds
- 4½ Baths
- 3,708 Sqft
- 1.35 Acres
310 Delight Meadows Rd
Stately stone-accented Transitional residence offering 6,107 square feet, 5 bedrooms, 4 full baths, 1 half bath, and a 3-car side-loading garage, set on 1.35 tranquil acres in desirable Delight Meadows. A bright two-story foyer with gleaming marble floors welcomes you in, offering access to a powder room and a private office. The formal living and dining rooms feature hardwood floors, with the living room showcasing soaring two-story vaulted ceilings and a bay window, while the dining room is accented with a chair rail, crown molding, and sparkling crystal chandelier. The modern eat-in kitchen is a chef’s dream with stainless steel appliances, Merlo quartz counters, an oversized island, sleek knobless cabinetry providing ample storage space, and a breakfast area with deck access and a built-in writing station. A nearby laundry room provides garage access for everyday convenience. Off the breakfast area, the two-story family room impresses with hardwood floors, a wood-burning fireplace, vaulted ceilings with skylights, and its own deck access. Down the hallway, the main-level primary suite is ideal for single-level living, offering private deck access, a spacious walk-in closet, and a spa-like bath with skylights and a dual-sink vanity. Upstairs, four carpeted bedrooms provide comfortable retreats, including one with a large attached storage space. A loft with a vaulted ceiling offers gorgeous backyard views, while two full bathrooms—one on each side of the home—serve the secondary bedrooms. The fully finished walk-out lower level expands the living space with an expansive recreation room centered around a stone-surround wood-burning fireplace, a kitchenette area with a newly installed mini fridge, a full bathroom, an open bonus area with LVP flooring, and a versatile bonus room with double closets. Outdoors, enjoy an elevated deck and patio overlooking the huge, open backyard perfect for entertaining.
Essential Information
- MLS® #MDBC2138476
- Price$775,000
- Bedrooms5
- Bathrooms4.50
- Full Baths4
- Half Baths1
- Square Footage3,708
- Acres1.35
- Year Built1989
- TypeResidential
- Sub-TypeDetached
- StyleTransitional
- StatusPending
Community Information
- Address310 Delight Meadows Rd
- SubdivisionNONE AVAILABLE
- CityREISTERSTOWN
- CountyBALTIMORE-MD
- StateMD
- Zip Code21136
Amenities
- UtilitiesNatural Gas Available
- ParkingAsphalt Driveway
- # of Garages3
Amenities
Attic, Carpet, Ceiling Fan(s), Recessed Lighting, Walk-in Closet(s), Bathroom - Stall Shower
Garages
Garage - Side Entry, Garage Door Opener
Interior
- HeatingHeat Pump(s)
- CoolingCentral A/C
- Has BasementYes
- FireplaceYes
- # of Fireplaces2
- FireplacesMantel(s), Wood
- Stories3
Appliances
Built-In Microwave, Cooktop, Dishwasher, Dryer, Exhaust Fan, Icemaker, Refrigerator, Stainless Steel Appliances, Washer, Water Heater, Oven/Range - Electric
Basement
Daylight, Full, Full, Fully Finished, Heated, Improved, Rear Entrance, Sump Pump, Walkout Level, Windows
Exterior
- ExteriorCedar, Stone
- Exterior FeaturesDeck(s),Patio(s)
- RoofAsphalt
- ConstructionCedar, Stone
- FoundationPermanent
Lot Description
Backs to Trees, Landscaping, Partly Wooded
Windows
Double Pane, Energy Efficient, Insulated, Screens
School Information
- ElementaryCEDARMERE
- MiddleFRANKLIN
- HighOWINGS MILL
District
BALTIMORE COUNTY PUBLIC SCHOOLS
Additional Information
- Date ListedOctober 2nd, 2025
- Days on Market12
- ZoningRESIDENTIAL
Listing Details
- OfficeKeller Williams Lucido Agency
- Office Contact(410) 465-6900
Price Change History for 310 Delight Meadows Rd, REISTERSTOWN, MD (MLS® #MDBC2138476)
| Date | Details | Price | Change |
|---|---|---|---|
| Pending (from Active) | – | – |
 © 2020 BRIGHT, All Rights Reserved. Information deemed reliable but not guaranteed. The data relating to real estate for sale on this website appears in part through the BRIGHT Internet Data Exchange program, a voluntary cooperative exchange of property listing data between licensed real estate brokerage firms in which Coldwell Banker Residential Realty participates, and is provided by BRIGHT through a licensing agreement. Real estate listings held by brokerage firms other than Coldwell Banker Residential Realty are marked with the IDX logo and detailed information about each listing includes the name of the listing broker.The information provided by this website is for the personal, non-commercial use of consumers and may not be used for any purpose other than to identify prospective properties consumers may be interested in purchasing. Some properties which appear for sale on this website may no longer be available because they are under contract, have Closed or are no longer being offered for sale. Some real estate firms do not participate in IDX and their listings do not appear on this website. Some properties listed with participating firms do not appear on this website at the request of the seller.
© 2020 BRIGHT, All Rights Reserved. Information deemed reliable but not guaranteed. The data relating to real estate for sale on this website appears in part through the BRIGHT Internet Data Exchange program, a voluntary cooperative exchange of property listing data between licensed real estate brokerage firms in which Coldwell Banker Residential Realty participates, and is provided by BRIGHT through a licensing agreement. Real estate listings held by brokerage firms other than Coldwell Banker Residential Realty are marked with the IDX logo and detailed information about each listing includes the name of the listing broker.The information provided by this website is for the personal, non-commercial use of consumers and may not be used for any purpose other than to identify prospective properties consumers may be interested in purchasing. Some properties which appear for sale on this website may no longer be available because they are under contract, have Closed or are no longer being offered for sale. Some real estate firms do not participate in IDX and their listings do not appear on this website. Some properties listed with participating firms do not appear on this website at the request of the seller.
Listing information last updated on November 19th, 2025 at 12:33am CST.


