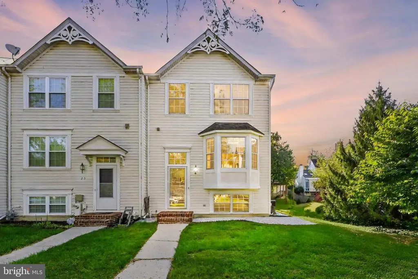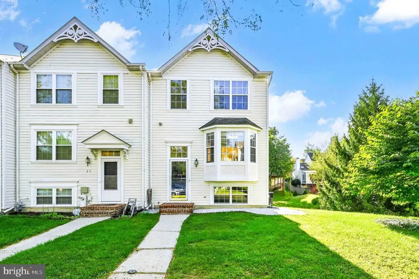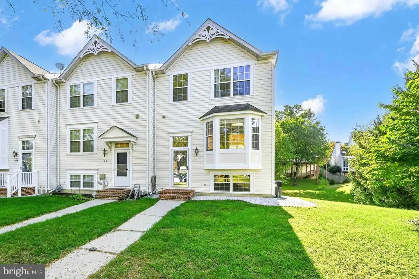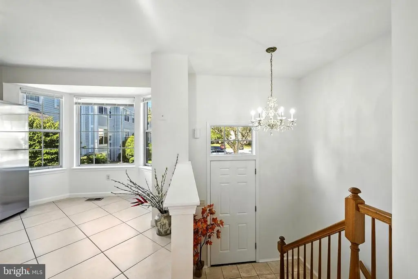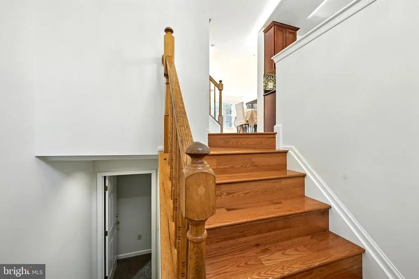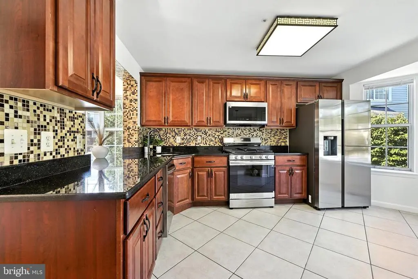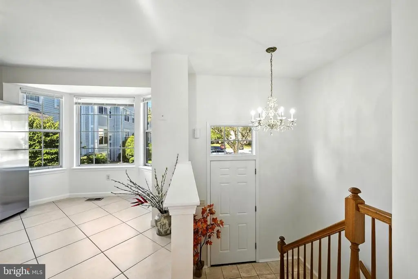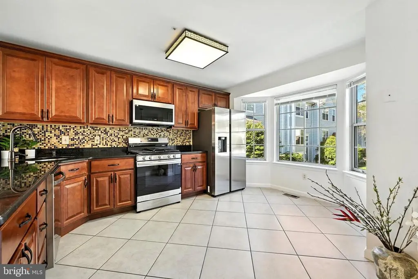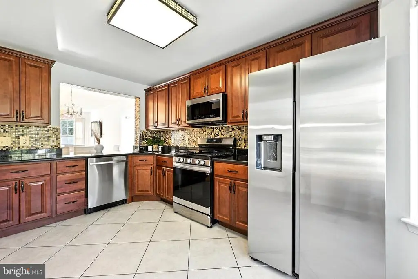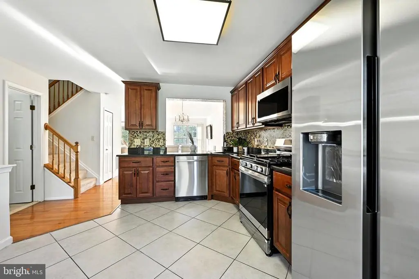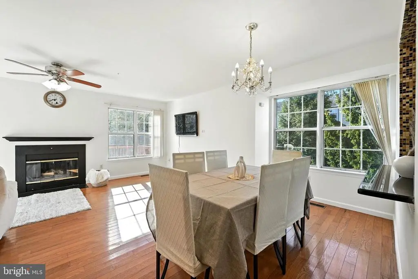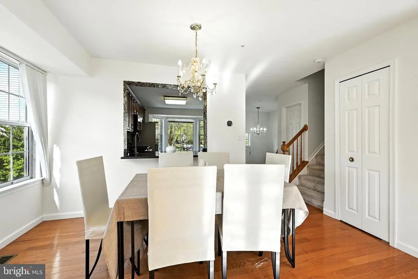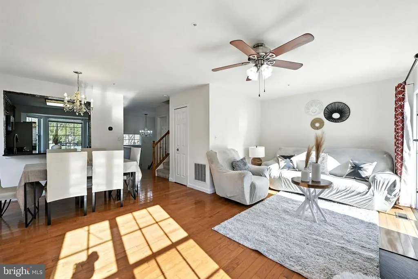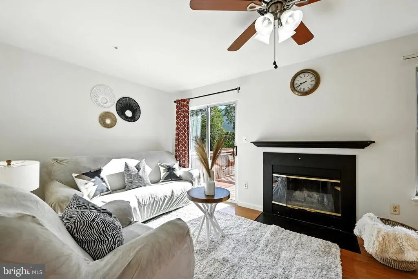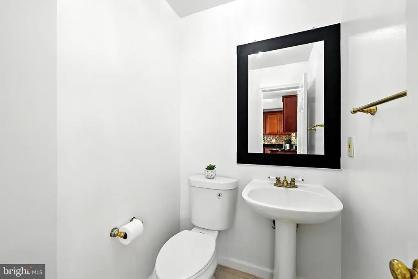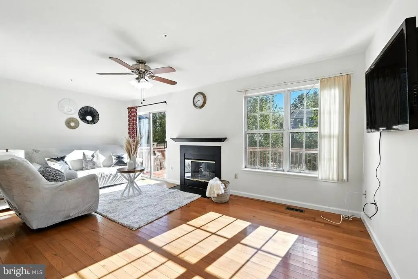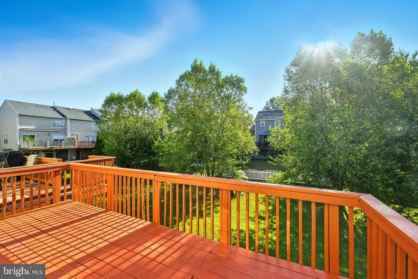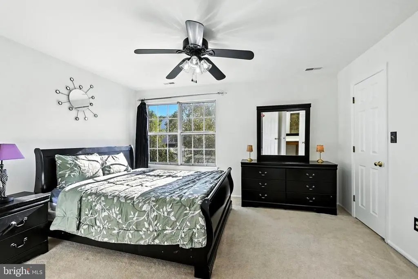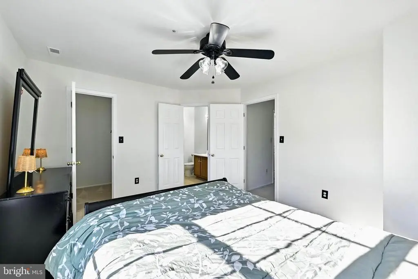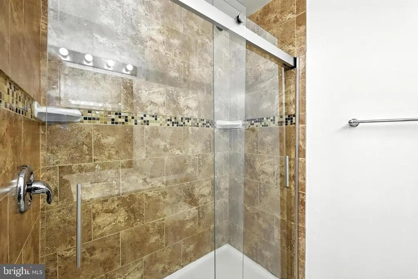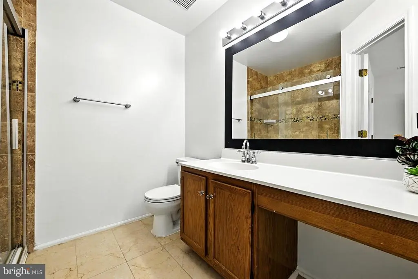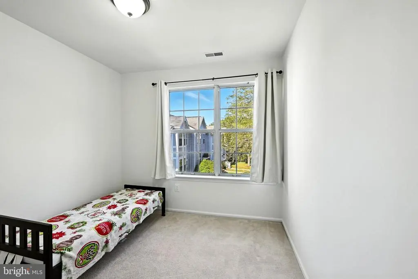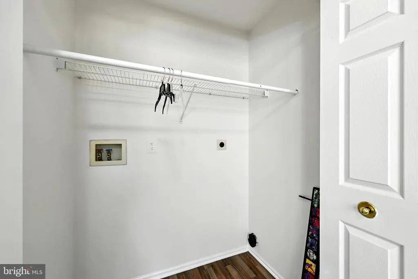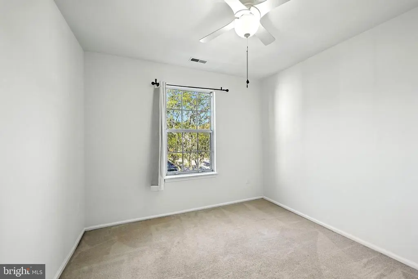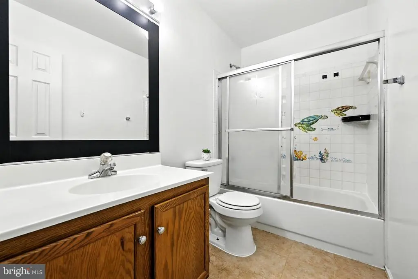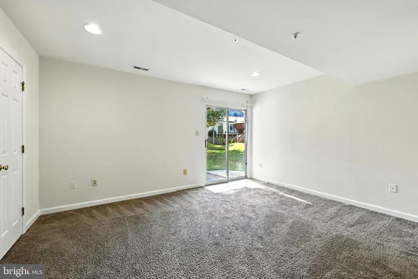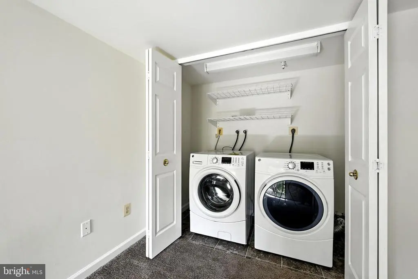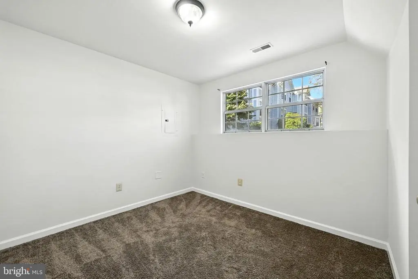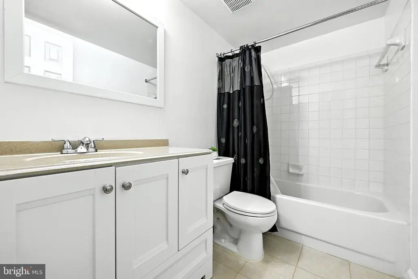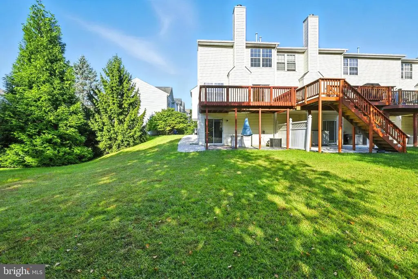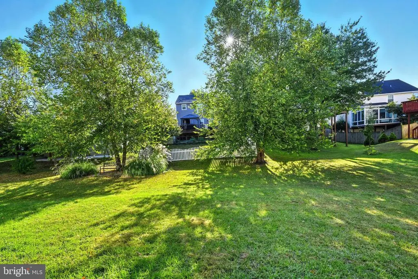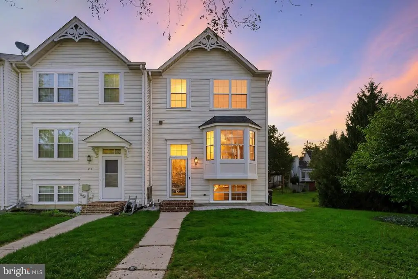Find us on...
Dashboard
- 4 Beds
- 3½ Baths
- 1,758 Sqft
- .08 Acres
27 Farm Gate Way
Don't miss the opportunity to tour this MOVE-IN READY, charming end-unit townhome located in the Glyndon Gate community of historic Reisterstown, offering a unique blend of convenience and tranquility. Nestled on one of the Larger Lots in the community, this property backs onto ample open space, offering a sense of a vast private backyard. Step inside this well-maintained home, filled with PLENTY NATURAL LIGHT THROUGHOUT THE DAY. The freshly painted interiors provide a clean and modern canvas for personalization. Refreshed in recent years (2019), the kitchen boasts classic selections with timeless appeal. Featuring granite countertops, stainless steel appliances (2025), gas cooking, tile backsplash, and a generous pantry. NEW APPLIANCES just installed end of August, have a 2-YEAR WARRANTY. The main level showcases newer hardwood flooring, an open concept living and dining area and access to the deck overlooking the serene open space. FULLY FINISHED WALK-OUT BASEMENT with newer carpets, provides a versatile space for family room/ game room, a bonus bedroom/office/den, a renovated full bath (2019), laundry space, and ample storage. Upstairs, you'll find the master bedroom with a newly renovated walk-in shower in the ensuite bathroom and 2 other rooms. Additional upgrades include MAIN LEVEL HARDWOOD FLOORING INSTALLED IN 2019, NEW ROOF (2019), NEW HVAC- inside unit (2018), and A NEWER WATER HEATER (2013). Situated about 1 mile from Main Street's businesses and eateries, bus stops and a private school at walking distance. Easy access to amenities like Hanna More Skate Park, and Sunshine Playground and Major Commuter Routes. Major shopping destinations like Costco, BJ's, Wegmans, TJ Maxx and so many more are just a short drive away. Schedule your tour today..!
Essential Information
- MLS® #MDBC2138088
- Price$359,500
- Bedrooms4
- Bathrooms3.50
- Full Baths3
- Half Baths1
- Square Footage1,758
- Acres0.08
- Year Built1994
- TypeResidential
- Sub-TypeEnd of Row/Townhouse
- StyleColonial, Transitional
- StatusPending
Community Information
- Address27 Farm Gate Way
- SubdivisionGLYNDON GATE
- CityREISTERSTOWN
- CountyBALTIMORE-MD
- StateMD
- Zip Code21136
Amenities
- ParkingUnassigned
- ViewGarden/Lawn, Street
Amenities
Bathroom - Walk-In Shower, Carpet, Ceiling Fan(s), Primary Bath(s), Built-Ins, Walk-in Closet(s), Bathroom - Tub Shower, Upgraded Countertops, Wood Floors, Recessed Lighting, Attic
Interior
- Heating90% Forced Air, Heat Pump(s)
- CoolingCentral A/C, Ceiling Fan(s)
- Has BasementYes
- FireplaceYes
- # of Fireplaces1
- FireplacesFireplace - Glass Doors
- Stories3
Interior Features
Floor Plan - Open,Kitchen - Efficiency
Appliances
Built-In Microwave, Dishwasher, Washer, Dryer, Refrigerator, Dryer - Front Loading, Oven/Range - Gas, Stainless Steel Appliances, Washer - Front Loading, Water Heater
Basement
Daylight, Full, Fully Finished, Rear Entrance, Connecting Stairway, Outside Entrance, Walkout Level
Exterior
- WindowsBay/Bow, Double Pane, Screens
- FoundationConcrete Perimeter, Slab
Exterior
Combination, Aluminum Siding, Vinyl Siding
Exterior Features
Sidewalks,Street Lights,Deck(s)
Lot Description
Adjoins - Open Space, Backs - Open Common Area, Corner, Premium
Construction
Combination, Aluminum Siding, Vinyl Siding
School Information
- ElementaryGLYNDON
- MiddleFRANKLIN
- HighFRANKLIN
District
BALTIMORE COUNTY PUBLIC SCHOOLS
Additional Information
- Date ListedSeptember 4th, 2025
- Days on Market48
- ZoningRESIDENTIAL
Listing Details
- OfficeHomeSmart
- Office Contact4107401050
Price Change History for 27 Farm Gate Way, REISTERSTOWN, MD (MLS® #MDBC2138088)
| Date | Details | Price | Change |
|---|---|---|---|
| Pending | – | – | |
| Active Under Contract | – | – | |
| Price Reduced | $359,500 | $400 (0.11%) | |
| Active | – | – | |
| Active Under Contract (from Active) | – | – | |
| Show More (1) | |||
| Price Reduced (from $369,500) | $359,900 | $9,600 (2.60%) | |
 © 2020 BRIGHT, All Rights Reserved. Information deemed reliable but not guaranteed. The data relating to real estate for sale on this website appears in part through the BRIGHT Internet Data Exchange program, a voluntary cooperative exchange of property listing data between licensed real estate brokerage firms in which Coldwell Banker Residential Realty participates, and is provided by BRIGHT through a licensing agreement. Real estate listings held by brokerage firms other than Coldwell Banker Residential Realty are marked with the IDX logo and detailed information about each listing includes the name of the listing broker.The information provided by this website is for the personal, non-commercial use of consumers and may not be used for any purpose other than to identify prospective properties consumers may be interested in purchasing. Some properties which appear for sale on this website may no longer be available because they are under contract, have Closed or are no longer being offered for sale. Some real estate firms do not participate in IDX and their listings do not appear on this website. Some properties listed with participating firms do not appear on this website at the request of the seller.
© 2020 BRIGHT, All Rights Reserved. Information deemed reliable but not guaranteed. The data relating to real estate for sale on this website appears in part through the BRIGHT Internet Data Exchange program, a voluntary cooperative exchange of property listing data between licensed real estate brokerage firms in which Coldwell Banker Residential Realty participates, and is provided by BRIGHT through a licensing agreement. Real estate listings held by brokerage firms other than Coldwell Banker Residential Realty are marked with the IDX logo and detailed information about each listing includes the name of the listing broker.The information provided by this website is for the personal, non-commercial use of consumers and may not be used for any purpose other than to identify prospective properties consumers may be interested in purchasing. Some properties which appear for sale on this website may no longer be available because they are under contract, have Closed or are no longer being offered for sale. Some real estate firms do not participate in IDX and their listings do not appear on this website. Some properties listed with participating firms do not appear on this website at the request of the seller.
Listing information last updated on November 18th, 2025 at 3:11pm CST.


