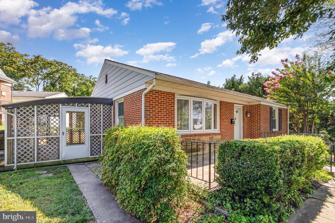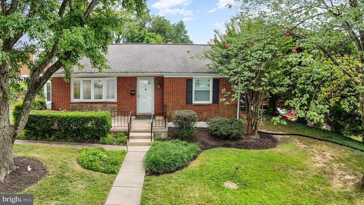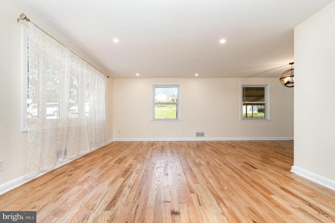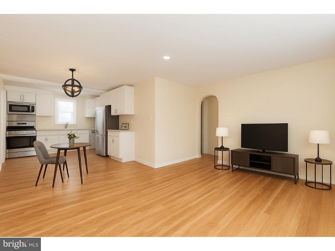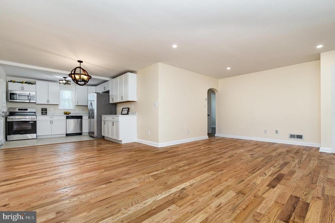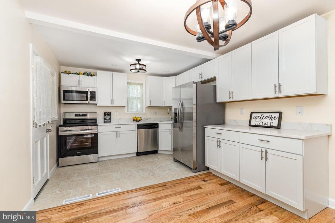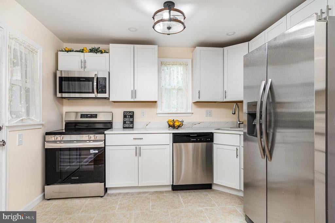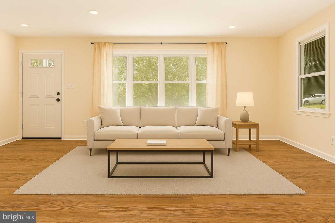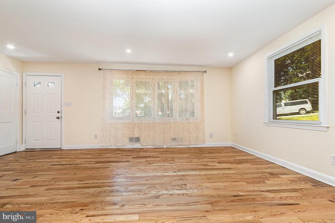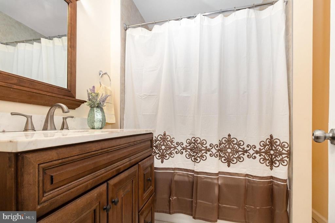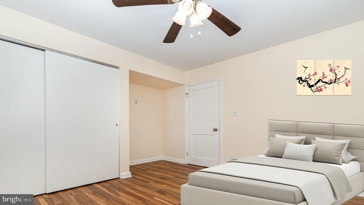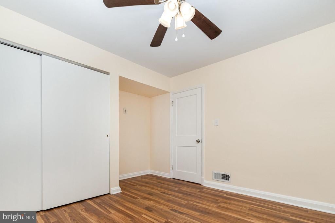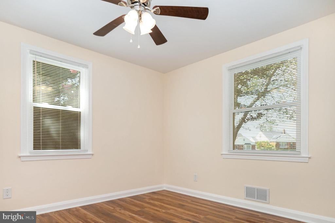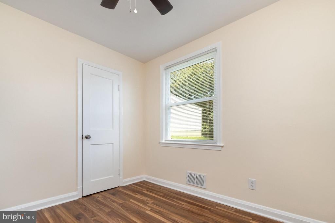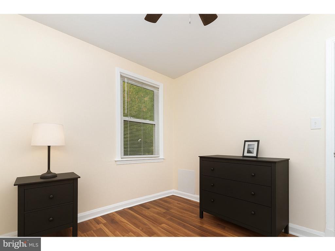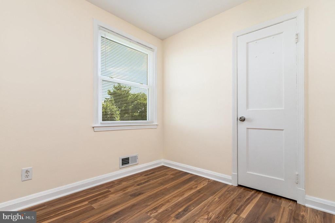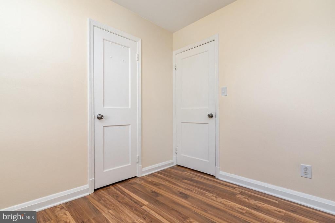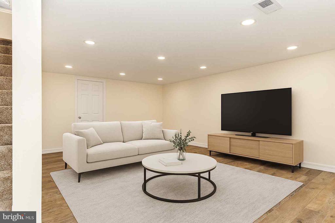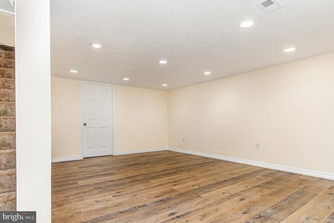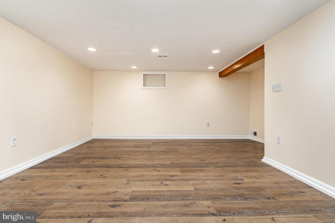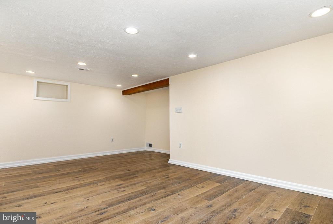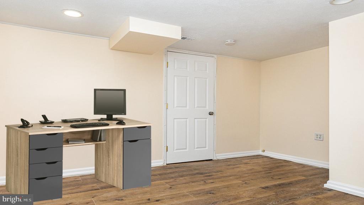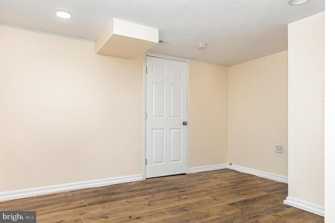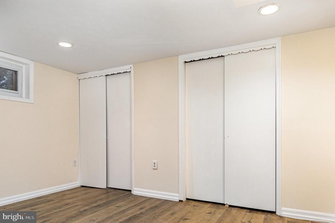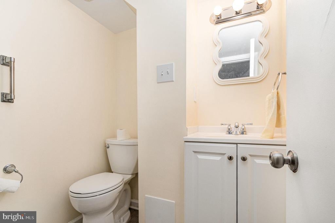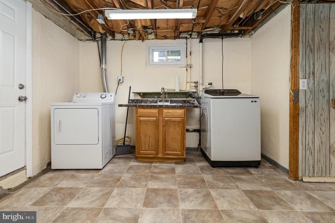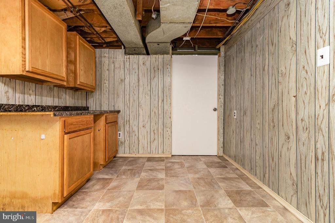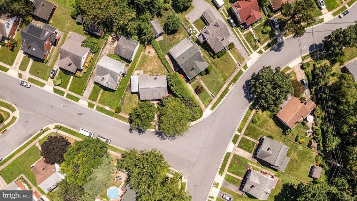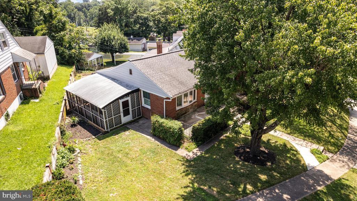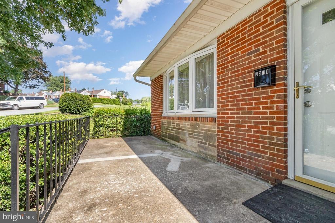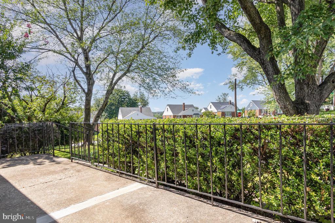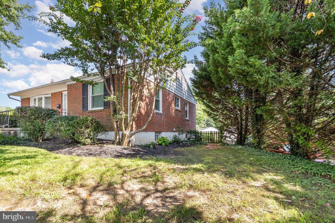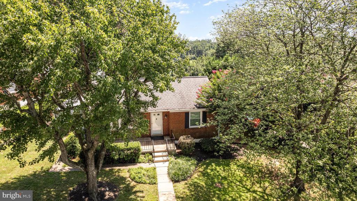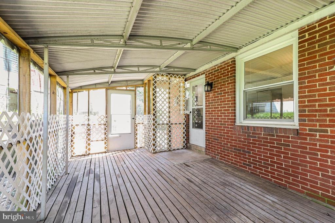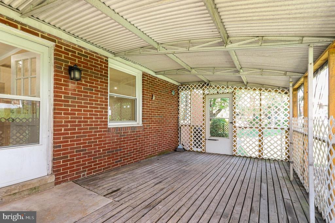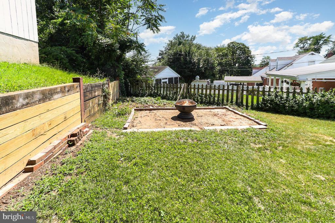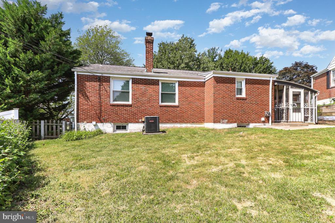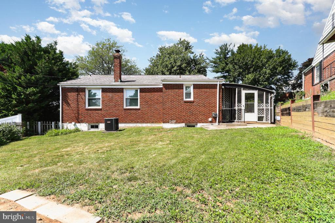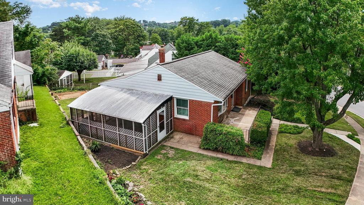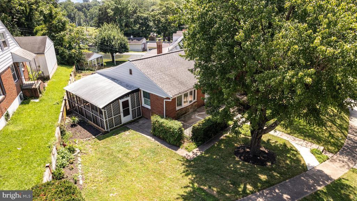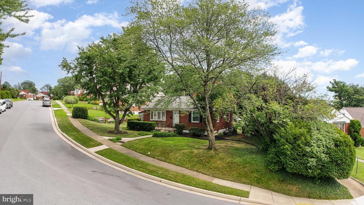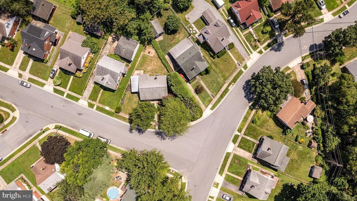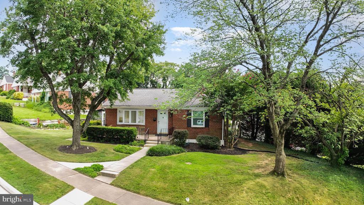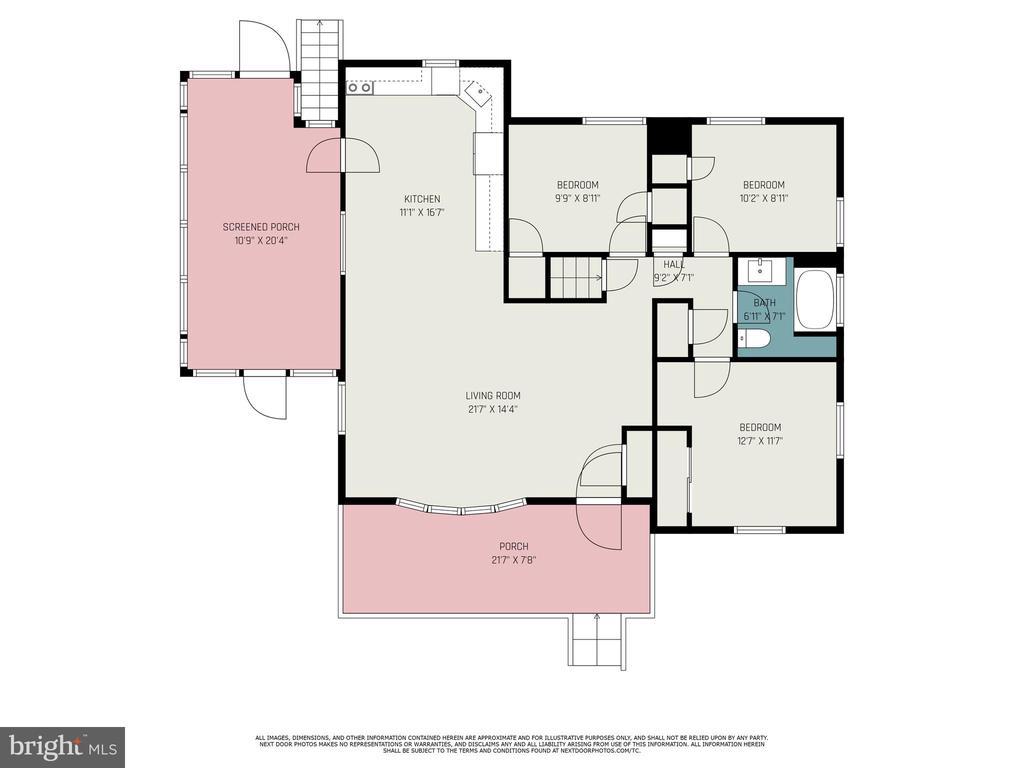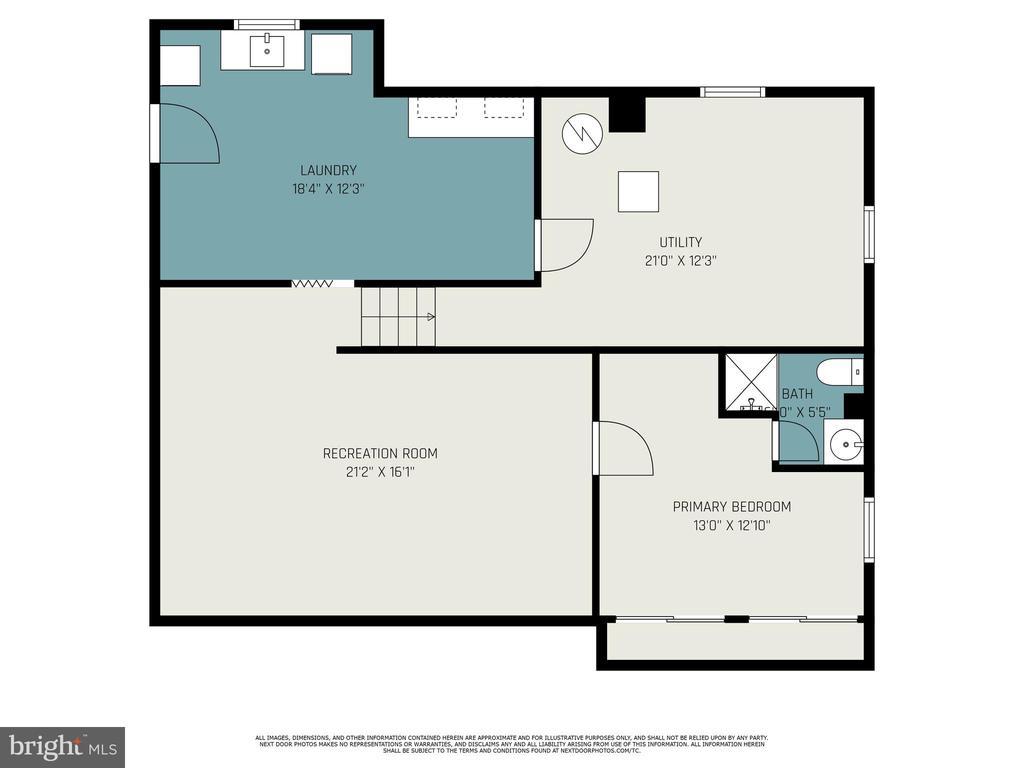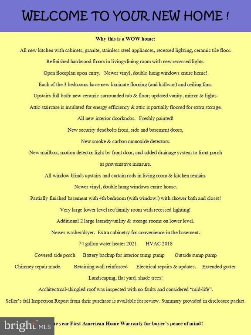Find us on...
Dashboard
- 4 Beds
- 2 Baths
- 1,626 Sqft
- .16 Acres
6301 Fieldvale Rd
Welcome to one of the sweetest spots in Rosedale—this charming and updated brick rancher sits on a spacious corner lot with beautiful views. Move-in ready, the home offers nearly 2,200 sq ft of living space across the main and lower levels, featuring an additional bedroom, large rec room, and backyard walk-up, along with the convenience of traditional rancher living on the first floor. An enclosed side porch off the kitchen adds flexibility for relaxing or entertaining. The bright, modern kitchen includes updated cabinets, granite countertops, stainless steel appliances, ceramic tile flooring, and recessed lighting. The open living-dining area features refinished hardwood floors, recessed lights, and a large bay window for natural light. The main level offers three true bedrooms with updated laminate flooring and ceiling fans, plus a full bath with ceramic tile tub surround, updated flooring, and a newer vanity. A partially floored, insulated attic provides excellent storage. The finished lower level includes a fourth bedroom, full bath with shower, rec room, and a laundry area with washer/dryer, storage cabinets, and walk-up backyard access. A separate utility room adds more storage. Outdoor features include a front porch, enclosed side porch, and a flat backyard perfect for entertaining or relaxing. System upgrades include a Goodman HVAC (2018), 74-gallon water heater (2021), vinyl double-hung windows, electrical improvements, architectural shingled roof, reinforced retaining wall, sump pump with battery backup, and a one-year home warranty for peace of mind. This home has it all—space, comfort, and modern updates. No HOA. Schedule your showing today!
Essential Information
- MLS® #MDBC2135254
- Price$349,000
- Bedrooms4
- Bathrooms2.00
- Full Baths2
- Square Footage1,626
- Acres0.16
- Year Built1952
- TypeResidential
- Sub-TypeDetached
- StyleRancher, Raised Rancher
- StatusActive
Community Information
- Address6301 Fieldvale Rd
- SubdivisionKENWOOD
- CityBALTIMORE
- CountyBALTIMORE-MD
- StateMD
- Zip Code21237
Amenities
- UtilitiesCable TV, Phone Available
- ParkingFree
Amenities
Attic, CeilngFan(s), Recessed Lighting, Upgraded Countertops, Wood Floors, Tub Shower, Shades/Blinds
View
Garden/Lawn, Street, Trees/Woods
Interior
- HeatingForced Air
- CoolingCentral A/C
- Has BasementYes
- # of Stories2
- Stories2 Story
Interior Features
Floor Plan-Open, Floor Plan-Traditional
Appliances
Built-In Microwave, Dishwasher, Dryer - Electric, Refrigerator, Stainless Steel Appliances, Stove, Washer, Water Heater
Basement
Windows, Daylight, Partial, Connecting Stairway, Full, Heated, Improved, Partially Finished, Poured Concrete, Sump Pump, Walkout Level
Exterior
- ExteriorBrick and Siding
- RoofArchitectural Shingle
- FoundationBlock
Exterior Features
Sidewalks, Porch-screened, Porch(es), Porch-enclosed, Brick Porch, Wood Fence, Fenced-Rear
Lot Description
SideYard(s), Trees/Wooded, Rear Yard, Level, Landscaping, Corner Lot
Windows
Vinyl Clad, Bay/Bow, Double Hung
School Information
- ElementaryRED HOUSE RUN
- MiddleGOLDEN RING
District
BALTIMORE COUNTY PUBLIC SCHOOLS
High
OVERLEA HIGH & ACADEMY OF FINANCE
Additional Information
- Date ListedAugust 1st, 2025
- Days on Market97
- ZoningRESIDENTIAL
Listing Details
- OfficeAmerican Premier Realty, LLC
- Office Contact4435120090
Price Change History for 6301 Fieldvale Rd, BALTIMORE, MD (MLS® #MDBC2135254)
| Date | Details | Price | Change |
|---|---|---|---|
| Price Reduced | $349,000 | $1,000 (0.29%) | |
| Price Reduced (from $359,000) | $350,000 | $9,000 (2.51%) |
 © 2020 BRIGHT, All Rights Reserved. Information deemed reliable but not guaranteed. The data relating to real estate for sale on this website appears in part through the BRIGHT Internet Data Exchange program, a voluntary cooperative exchange of property listing data between licensed real estate brokerage firms in which Coldwell Banker Residential Realty participates, and is provided by BRIGHT through a licensing agreement. Real estate listings held by brokerage firms other than Coldwell Banker Residential Realty are marked with the IDX logo and detailed information about each listing includes the name of the listing broker.The information provided by this website is for the personal, non-commercial use of consumers and may not be used for any purpose other than to identify prospective properties consumers may be interested in purchasing. Some properties which appear for sale on this website may no longer be available because they are under contract, have Closed or are no longer being offered for sale. Some real estate firms do not participate in IDX and their listings do not appear on this website. Some properties listed with participating firms do not appear on this website at the request of the seller.
© 2020 BRIGHT, All Rights Reserved. Information deemed reliable but not guaranteed. The data relating to real estate for sale on this website appears in part through the BRIGHT Internet Data Exchange program, a voluntary cooperative exchange of property listing data between licensed real estate brokerage firms in which Coldwell Banker Residential Realty participates, and is provided by BRIGHT through a licensing agreement. Real estate listings held by brokerage firms other than Coldwell Banker Residential Realty are marked with the IDX logo and detailed information about each listing includes the name of the listing broker.The information provided by this website is for the personal, non-commercial use of consumers and may not be used for any purpose other than to identify prospective properties consumers may be interested in purchasing. Some properties which appear for sale on this website may no longer be available because they are under contract, have Closed or are no longer being offered for sale. Some real estate firms do not participate in IDX and their listings do not appear on this website. Some properties listed with participating firms do not appear on this website at the request of the seller.
Listing information last updated on November 5th, 2025 at 2:45am CST.


