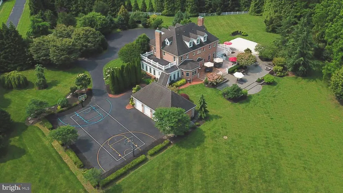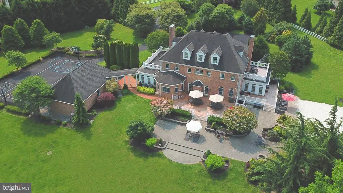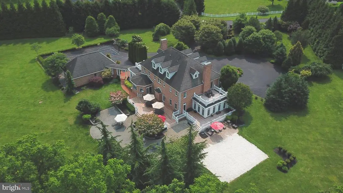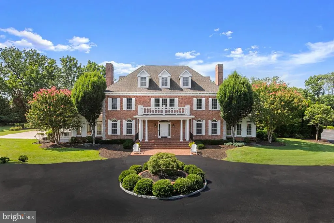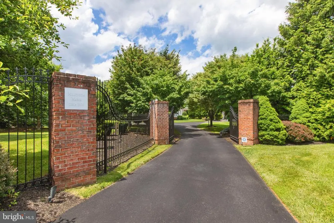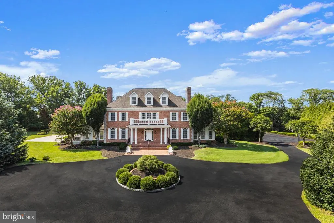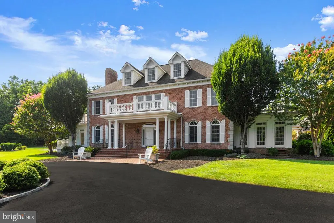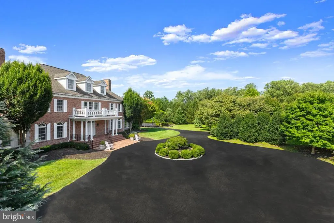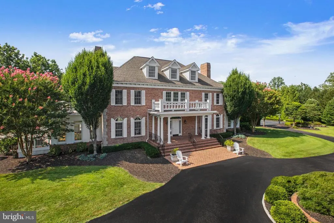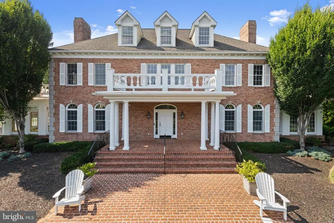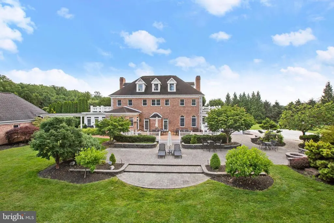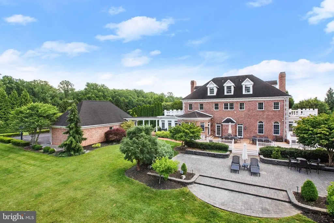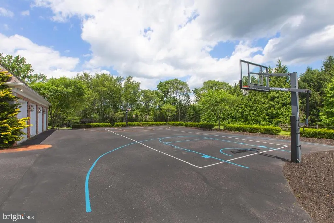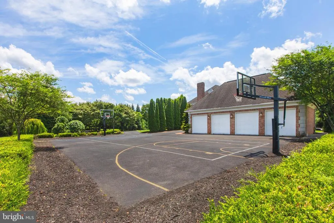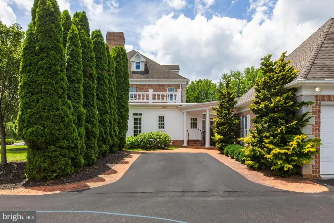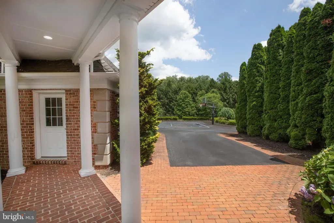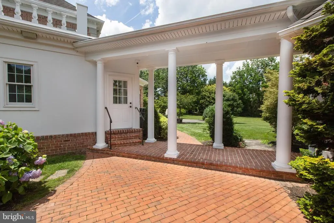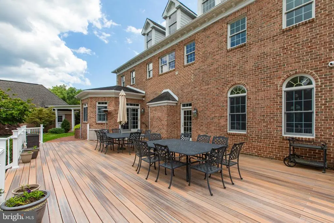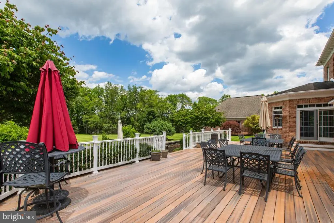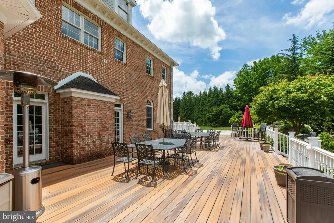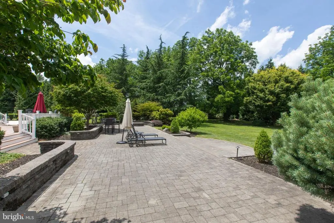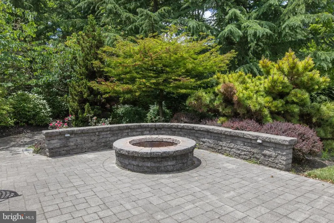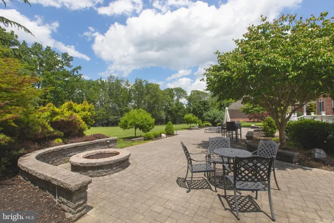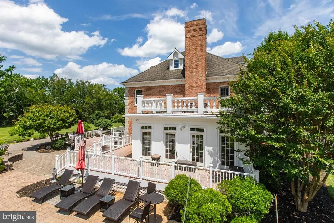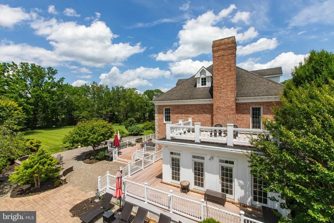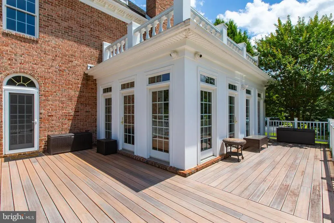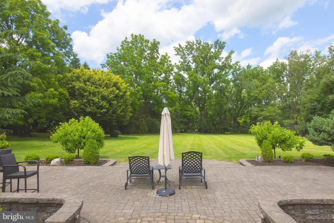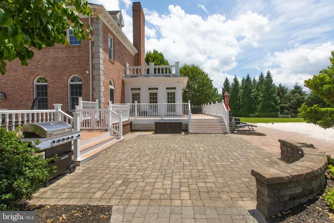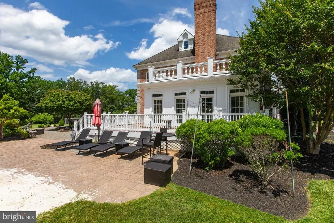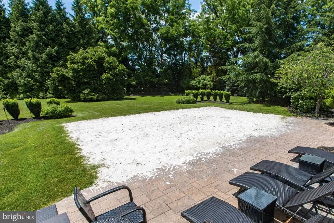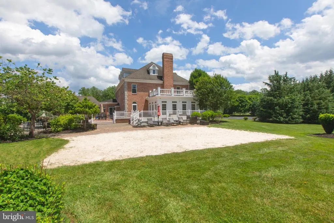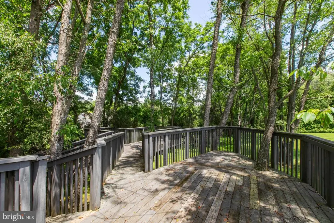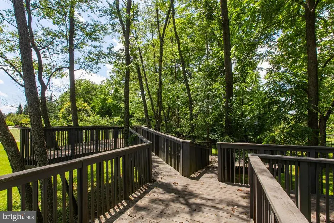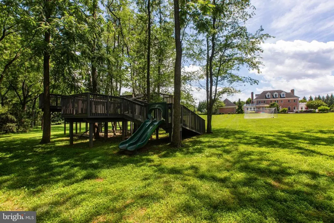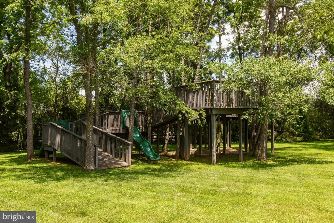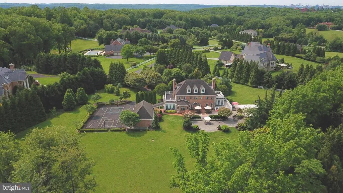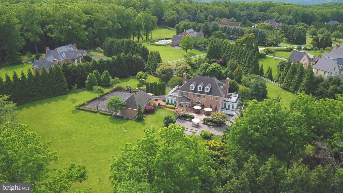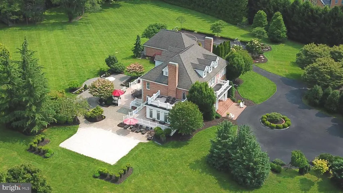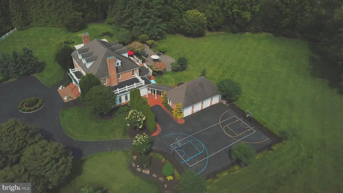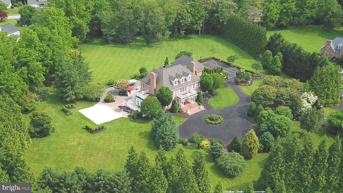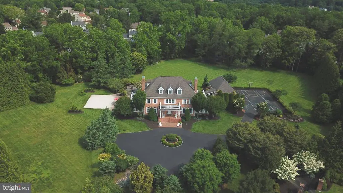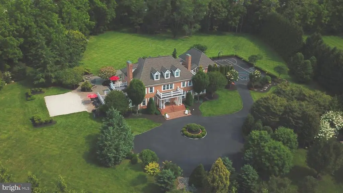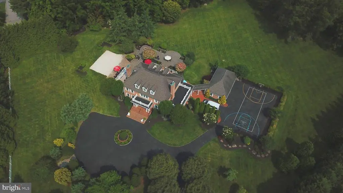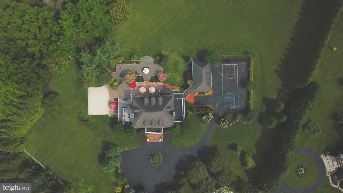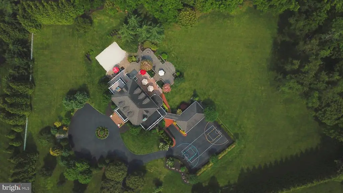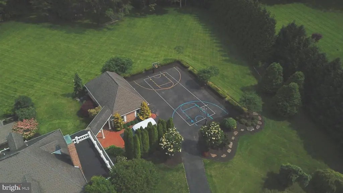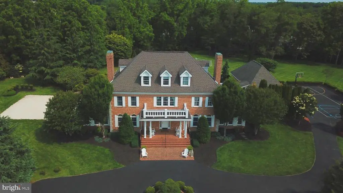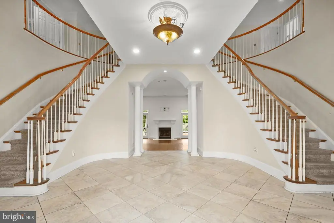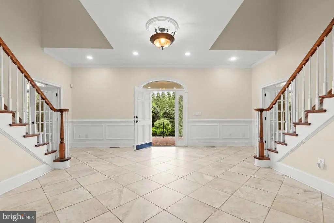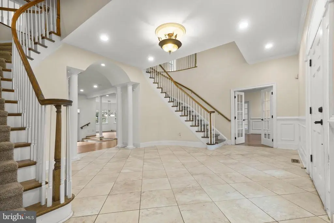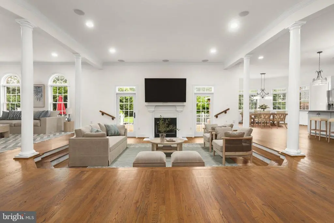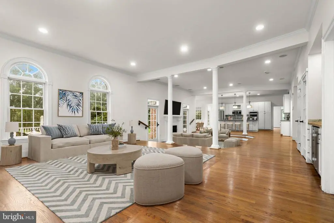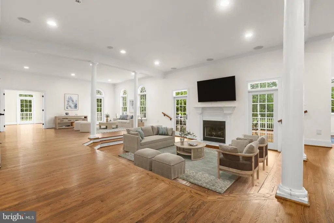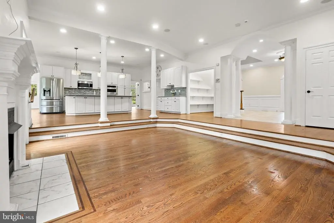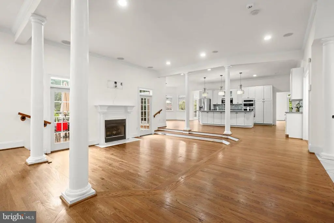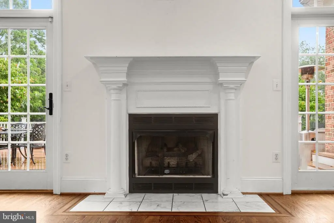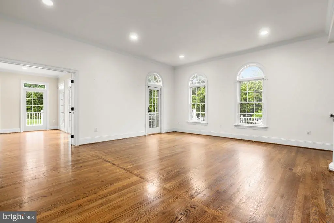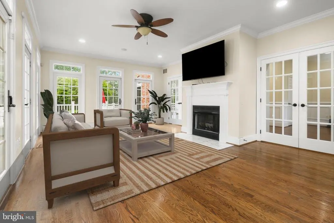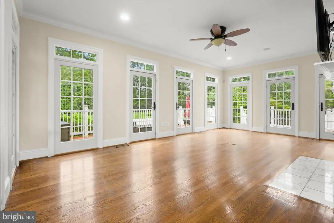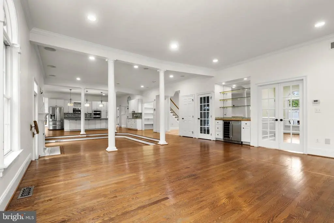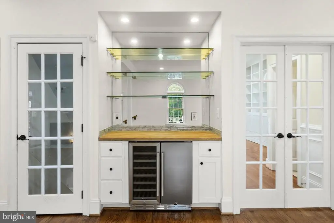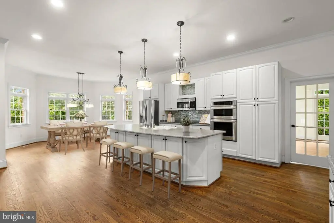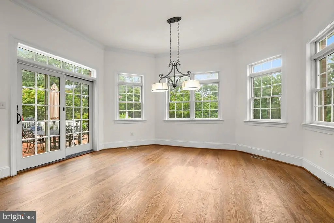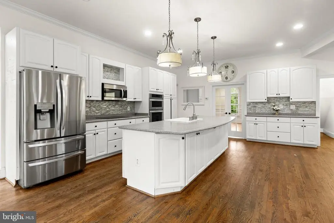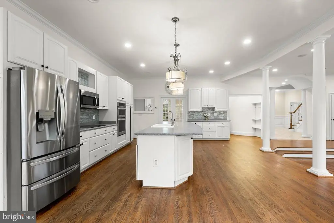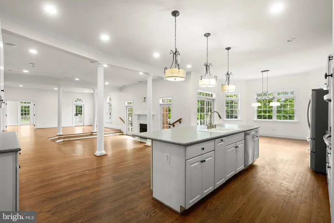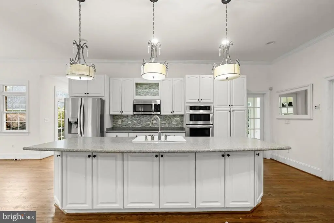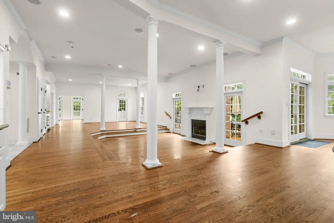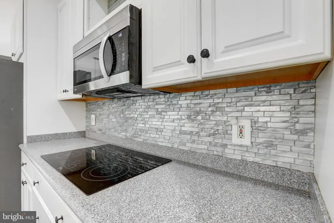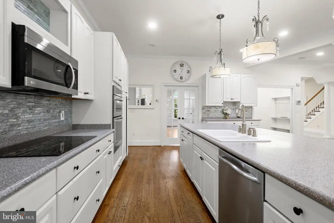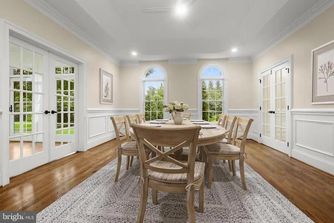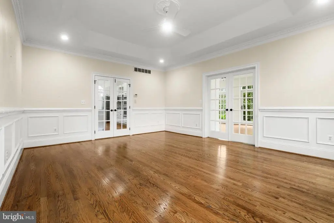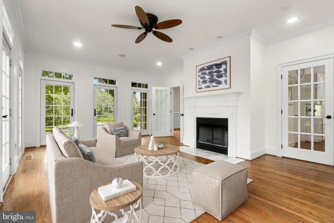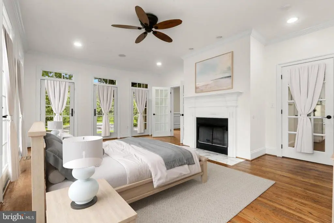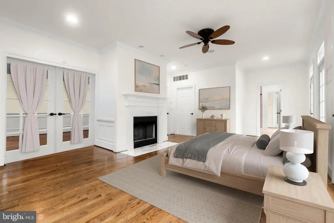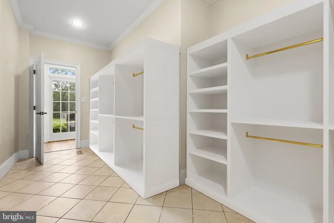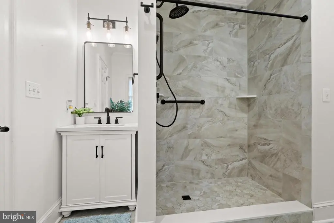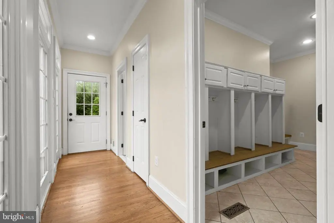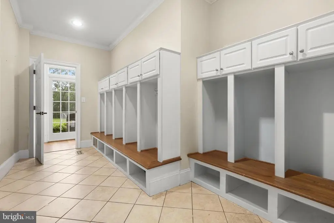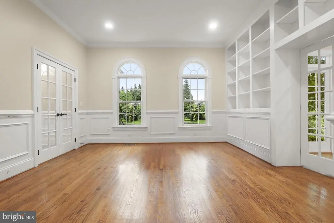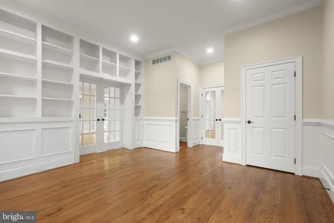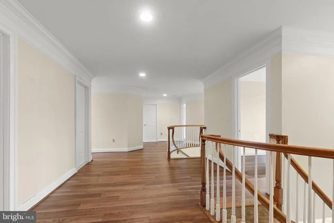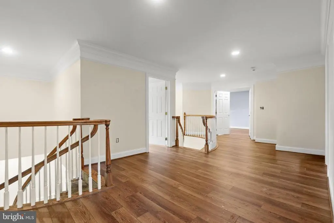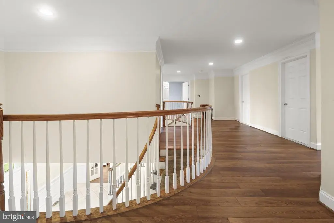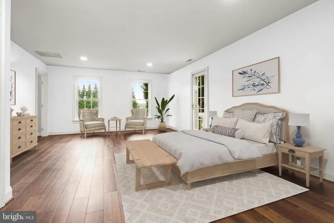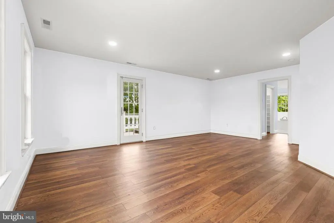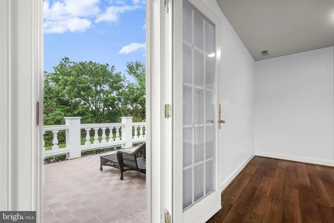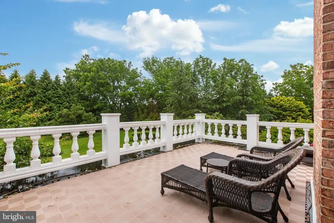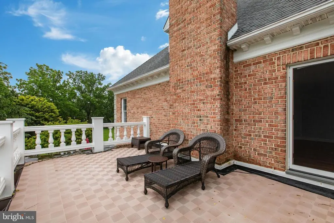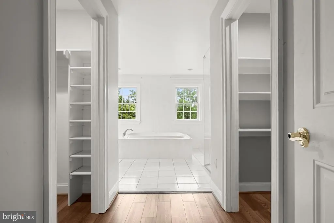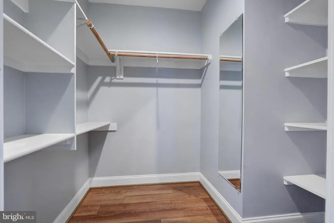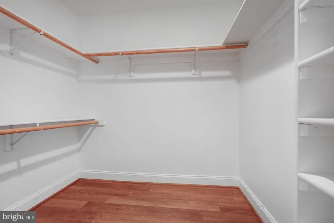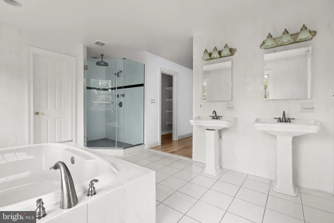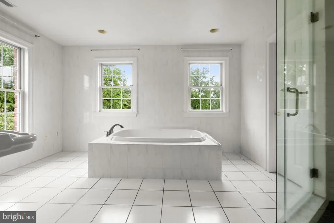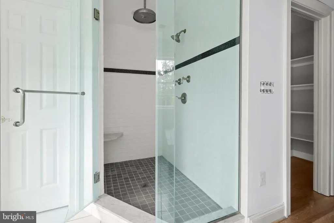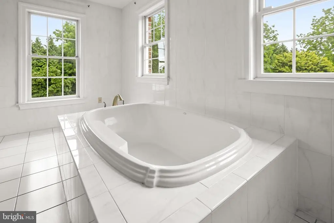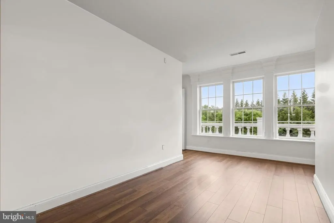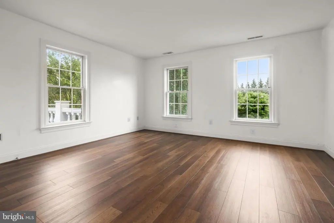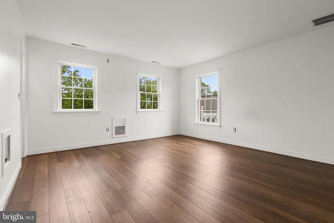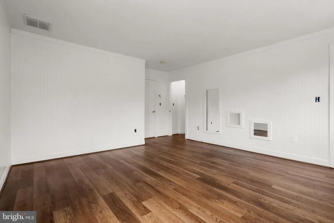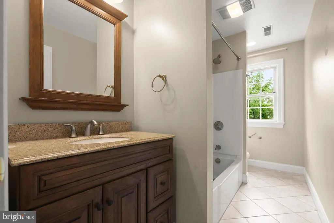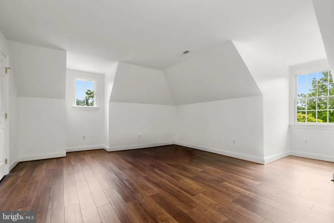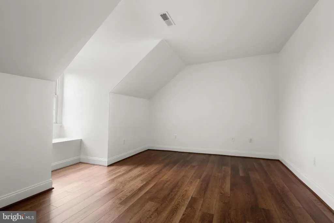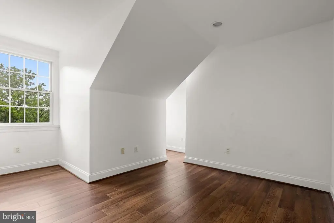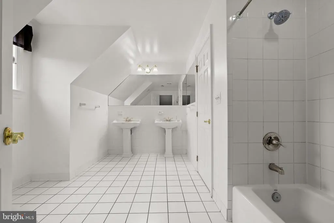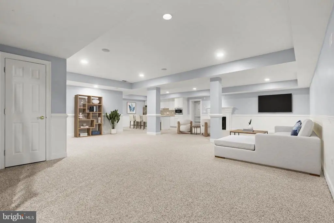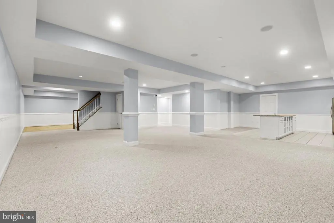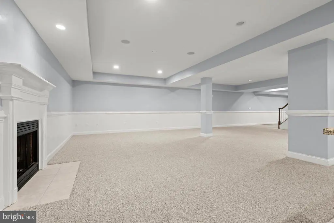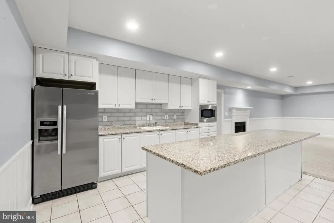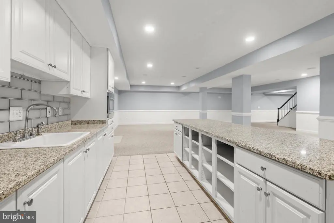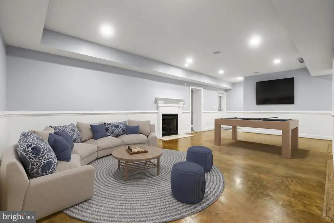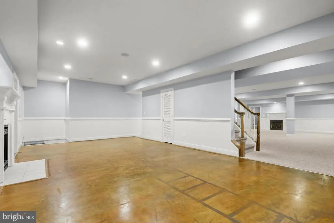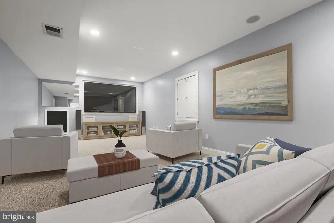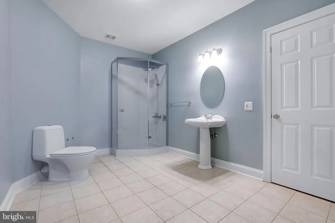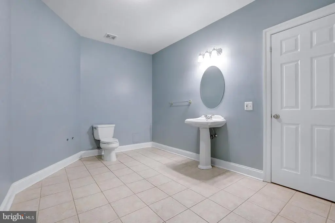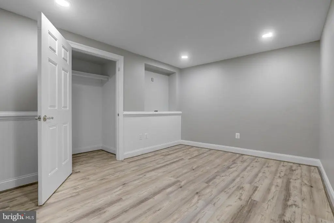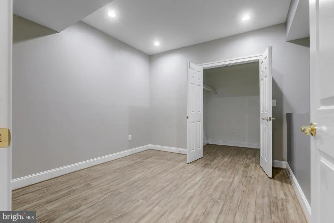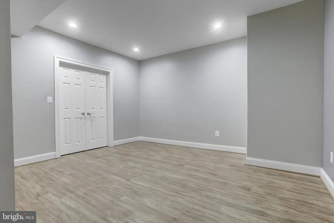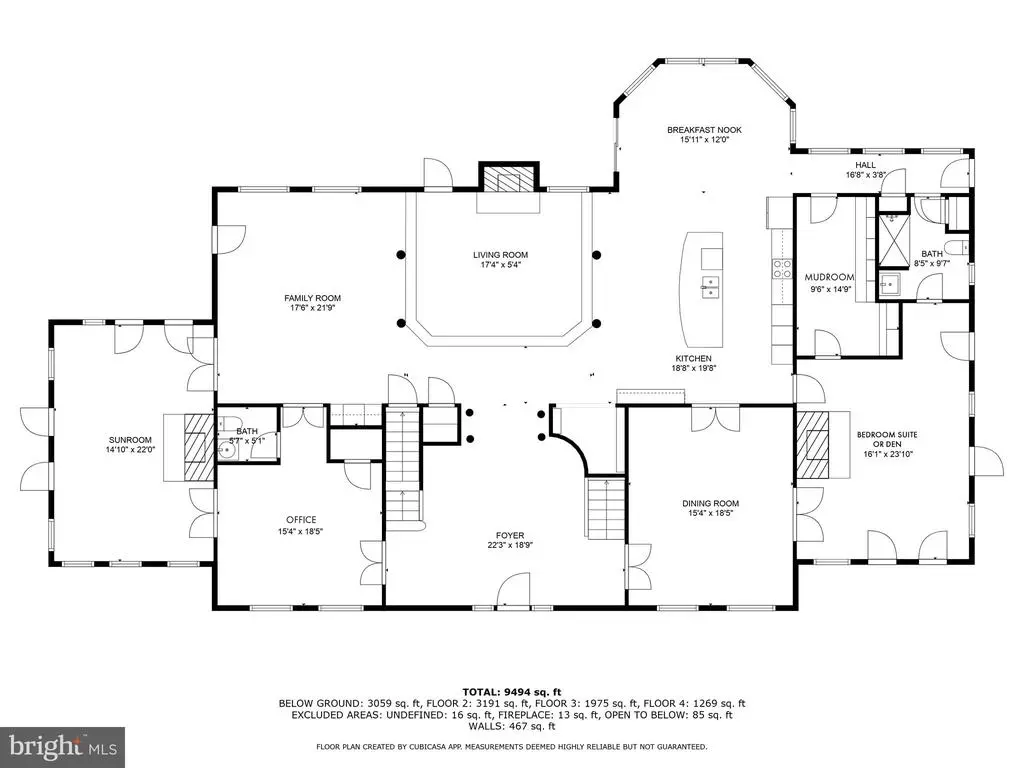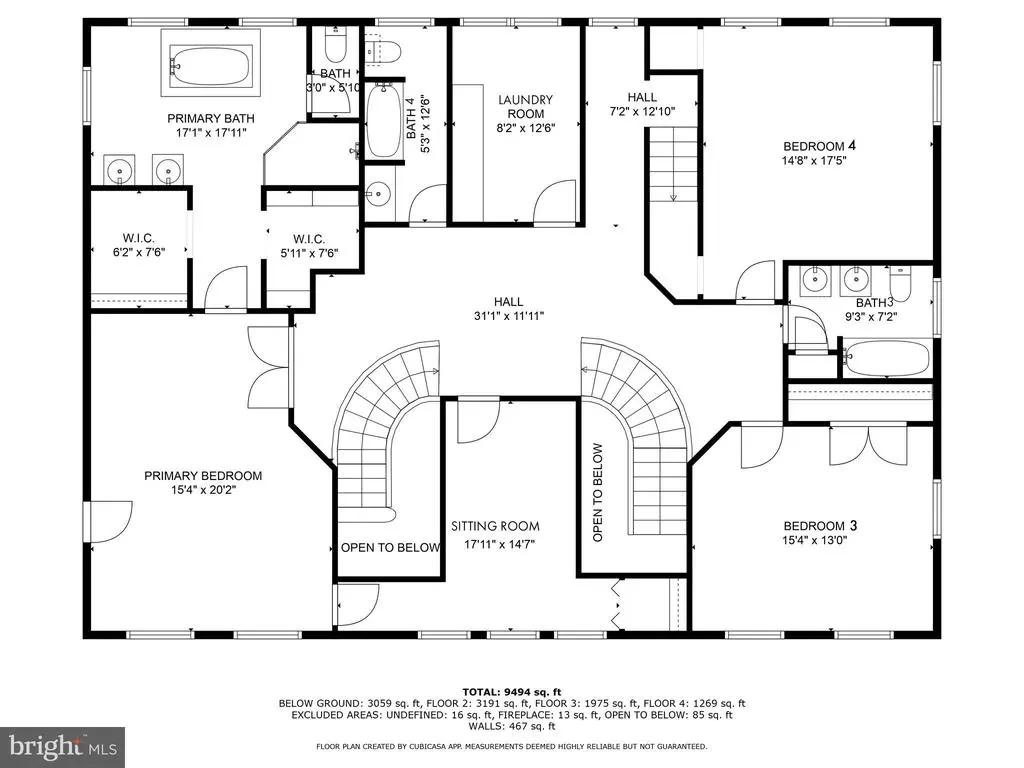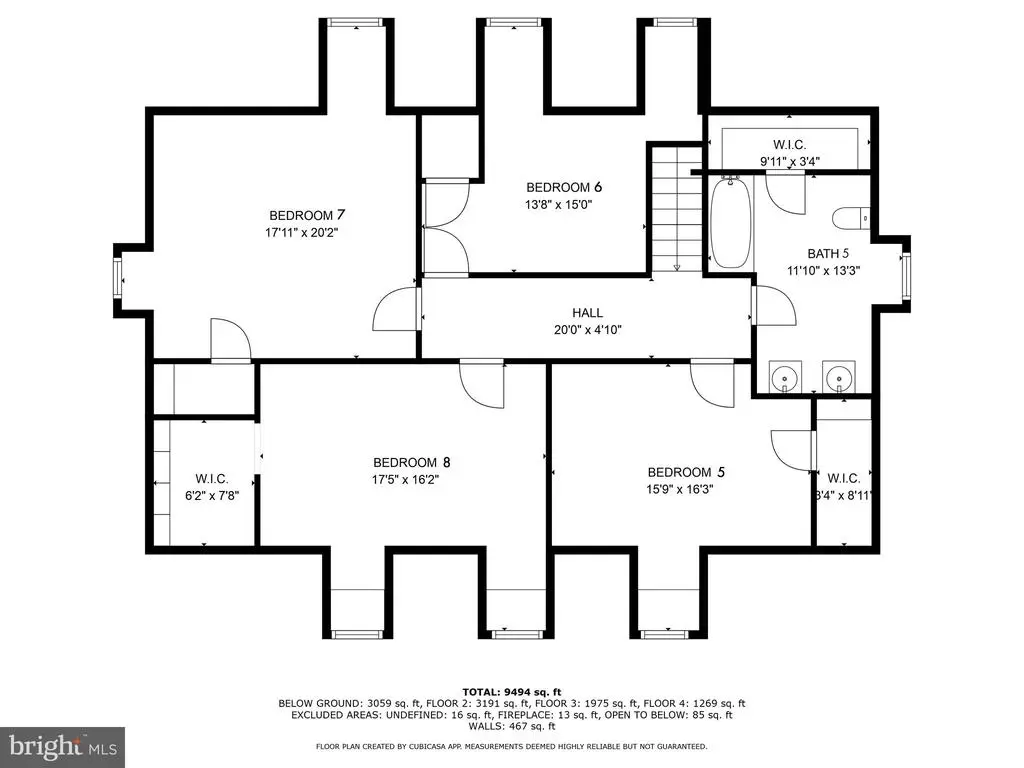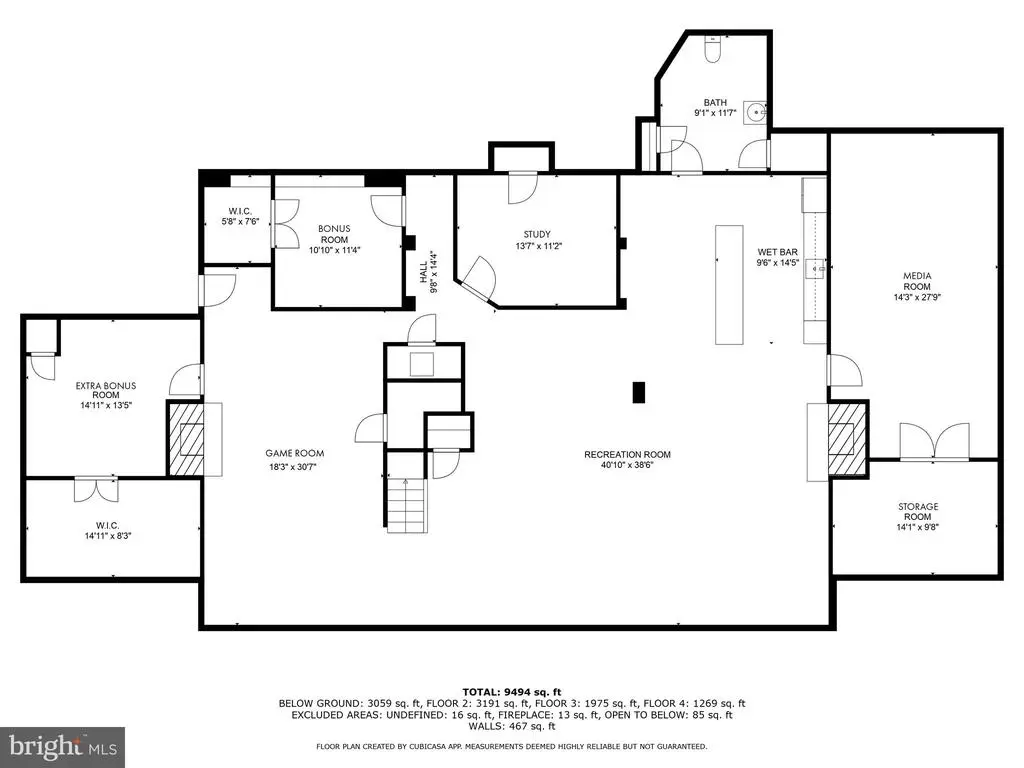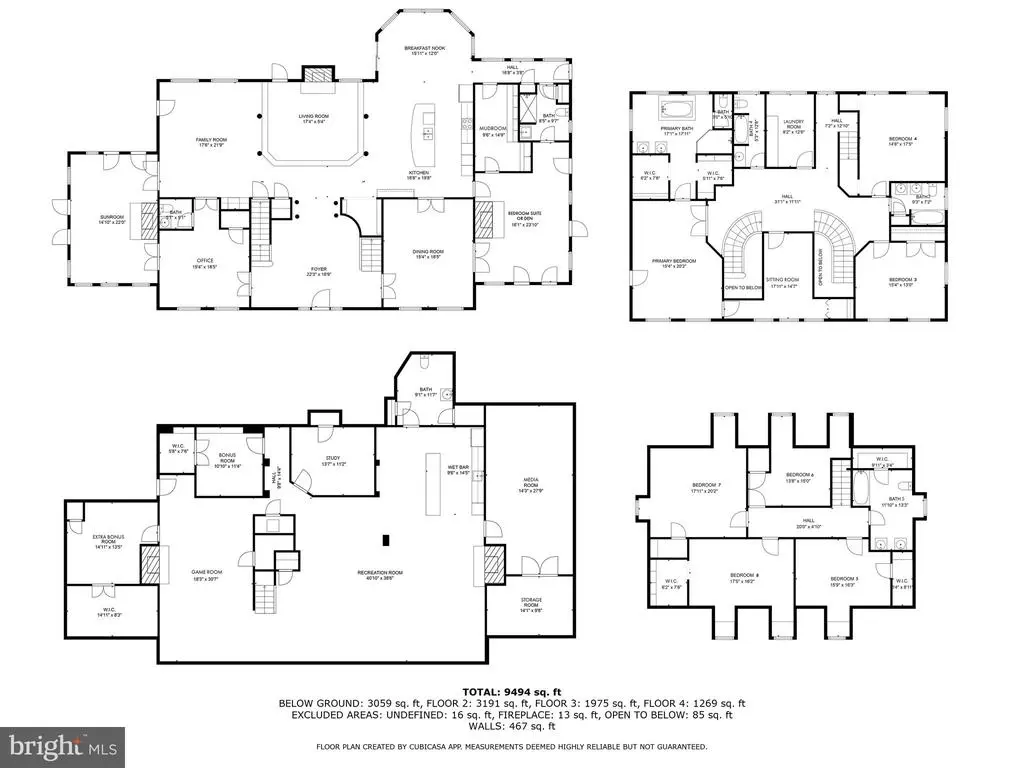Find us on...
Dashboard
- 8 Beds
- 6 Baths
- 8,712 Sqft
- 4.09 Acres
6 Timberpark Ct
Welcome to this exceptional 8-bedroom, 5 full and 2 half-bath Federal-style estate nestled on private gated 4-acre lot in the exclusive Timberline Park community. Designed with timeless architecture, offering unmatched space and privacy, this distinguished property is the ultimate retreat for refined living. Step into the two-story foyer with elegant ceramic tile flooring and a dramatic dual curved staircase that sets the tone for the home. The main level is thoughtfully designed for both elegance and everyday convenience with seamless flow of formal and casual living spaces. At the heart of the home is a gourmet kitchen featuring stainless steel appliances, white cabinetry, Corian countertops, and a generous island with breakfast bar - perfect for entertaining or preparing meals with ease. Adjacent to the kitchen is a light-filled breakfast nook and an inviting sunken family room with a gas fireplace, creating a warm atmosphere. The formal living room and dining room provide spaces for entertaining guests, while a spacious den and bright sunroom offer multiple options for relaxation or creative use. A private office with built-ins and attached half bath is ideal for remote work or study. A first floor bedroom with beautifully remodeled bathroom with a walk-in shower adds function and accessibility to the main level, while the well-appointed mudroom with built-in storage ensures a tidy and organized entry from the garage or outdoors. Every detail—from rich hardwood flooring and custom trim work—elevates the comfort and sophistication of this level. The primary suite is a true sanctuary, complete with sitting room, dual walk-in closets for optimal storage and organization. The spa-inspired ensuite bath boasts a walk-in shower with a rain shower head, built-in bench, and recessed niche, as well as a soaking garden tub, and private water closet. Two additional generously sized bedrooms and two full bathrooms, add convenience for family or guests. A dedicated laundry room is also located on this level, strategically positioned for everyday ease. You'll find durable and stylish luxury vinyl plank flooring in upper levels, providing the look of hardwood with added resilience—ideal for both beauty and practicality. The third level features both space and character, with a full bathroom, four well-sized bedrooms with dormer windows that infuse the rooms with natural light and architectural charm. The finished basement is an extension of the home's versatility, offering an impressive array of spaces. A spacious recreation room featuring a gas fireplace and functional wet bar complete with white cabinetry, granite countertops, a stainless-steel refrigerator, and built-in microwave—perfect for hosting gatherings or creating the ultimate in-home lounge. For movie nights or game days, retreat to the dedicated media room, while the game room impresses with stained concrete floors, a second gas fireplace, and plenty of space for billiards, ping pong, or arcade-style fun. This level includes 3 multiple flexible-use spaces that can easily adapt to your lifestyle—whether as a bedroom, gym, playroom, craft space, or second home office. A half bathroom, large storage room, and walkout stairs leading directly to the rear deck, makes indoor-outdoor living easy. A spacious composite deck offers low-maintenance and style for outdoor dining or lounging. With steps leading to an expansive paver patio framed by retaining walls add dimension and structure to the landscape. A built-in firepit awaits evening gatherings under the stars. Professionally landscaped grounds surround the space with lush greenery, offering both beauty and privacy. For added fun, the backyard features a sand court, perfect for beach-style games, and a basketball court that doubles as extra parking for larger gatherings. Backyard has the ability to add a swimming pool. Additional highlights include a detached 4-car garage with new insulated garage doors.
Essential Information
- MLS® #MDBC2131600
- Price$1,850,000
- Bedrooms8
- Bathrooms6.00
- Full Baths5
- Half Baths2
- Square Footage8,712
- Acres4.09
- Year Built2001
- TypeResidential
- Sub-TypeDetached
- StyleFederal
- StatusActive Under Contract
Community Information
- Address6 Timberpark Ct
- SubdivisionTIMBERLINE PARK
- CityLUTHERVILLE TIMONIUM
- CountyBALTIMORE-MD
- StateMD
- Zip Code21093
Amenities
- # of Garages4
- ViewGarden/Lawn, Trees/Woods
Amenities
Bathroom - Soaking Tub, Bathroom - Tub Shower, Bathroom - Walk-In Shower, Built-Ins, Carpet, Ceiling Fan(s), Central Vacuum, Chair Railings, Crown Moldings, Curved Staircase, Double/Dual Staircase, Formal/Separate Dining Room, Intercom, Pantry, Primary Bath(s), Recessed Lighting, Sound System, Upgraded Countertops, Wainscotting, Walk-in Closet(s), Water Treat System, Wet/Dry Bar, Wood Floors
Parking
Asphalt Driveway, Circular Driveway
Garages
Garage - Side Entry, Garage Door Opener, Oversized
Interior
- Interior FeaturesFloor Plan - Open
- Has BasementYes
- FireplaceYes
- # of Fireplaces5
- FireplacesGas/Propane, Mantel(s), Screen
- Stories4
Appliances
Built-In Microwave, Cooktop, Dishwasher, Dryer, Exhaust Fan, Icemaker, Intercom, Oven - Double, Oven - Wall, Oven/Range - Electric, Refrigerator, Stainless Steel Appliances, Washer, Water Dispenser, Water Heater
Heating
Central, Forced Air, Heat Pump(s), Programmable Thermostat
Cooling
Ceiling Fan(s), Central A/C, Heat Pump(s), Programmable Thermostat, Zoned
Basement
Fully Finished, Heated, Improved, Interior Access, Outside Entrance, Sump Pump, Walkout Stairs
Exterior
- ExteriorBrick
- RoofArchitectural Shingle
- ConstructionBrick
- FoundationPermanent
Exterior Features
Extensive Hardscape,Exterior Lighting,Gutter System,Play Area,Stone Retaining Walls,Other,Balcony,Breezeway,Brick,Deck(s),Patio(s),Porch(es),Wood
Lot Description
Backs to Trees, Front Yard, Landscaping, Level, No Thru Street, Private, Rear Yard, Secluded, SideYard(s), Trees/Wooded
Windows
Casement, Double Pane, Screens, Transom
School Information
District
BALTIMORE COUNTY PUBLIC SCHOOLS
Additional Information
- Date ListedJune 26th, 2025
- Days on Market133
- ZoningRESIDENTIAL
Listing Details
- OfficeGarceau Realty
Price Change History for 6 Timberpark Ct, LUTHERVILLE TIMONIUM, MD (MLS® #MDBC2131600)
| Date | Details | Price | Change |
|---|---|---|---|
| Active Under Contract (from Active) | – | – | |
| Price Reduced | $1,850,000 | $50,000 (2.63%) | |
| Price Reduced (from $1,950,000) | $1,900,000 | $50,000 (2.56%) |
 © 2020 BRIGHT, All Rights Reserved. Information deemed reliable but not guaranteed. The data relating to real estate for sale on this website appears in part through the BRIGHT Internet Data Exchange program, a voluntary cooperative exchange of property listing data between licensed real estate brokerage firms in which Coldwell Banker Residential Realty participates, and is provided by BRIGHT through a licensing agreement. Real estate listings held by brokerage firms other than Coldwell Banker Residential Realty are marked with the IDX logo and detailed information about each listing includes the name of the listing broker.The information provided by this website is for the personal, non-commercial use of consumers and may not be used for any purpose other than to identify prospective properties consumers may be interested in purchasing. Some properties which appear for sale on this website may no longer be available because they are under contract, have Closed or are no longer being offered for sale. Some real estate firms do not participate in IDX and their listings do not appear on this website. Some properties listed with participating firms do not appear on this website at the request of the seller.
© 2020 BRIGHT, All Rights Reserved. Information deemed reliable but not guaranteed. The data relating to real estate for sale on this website appears in part through the BRIGHT Internet Data Exchange program, a voluntary cooperative exchange of property listing data between licensed real estate brokerage firms in which Coldwell Banker Residential Realty participates, and is provided by BRIGHT through a licensing agreement. Real estate listings held by brokerage firms other than Coldwell Banker Residential Realty are marked with the IDX logo and detailed information about each listing includes the name of the listing broker.The information provided by this website is for the personal, non-commercial use of consumers and may not be used for any purpose other than to identify prospective properties consumers may be interested in purchasing. Some properties which appear for sale on this website may no longer be available because they are under contract, have Closed or are no longer being offered for sale. Some real estate firms do not participate in IDX and their listings do not appear on this website. Some properties listed with participating firms do not appear on this website at the request of the seller.
Listing information last updated on November 26th, 2025 at 6:54am CST.


