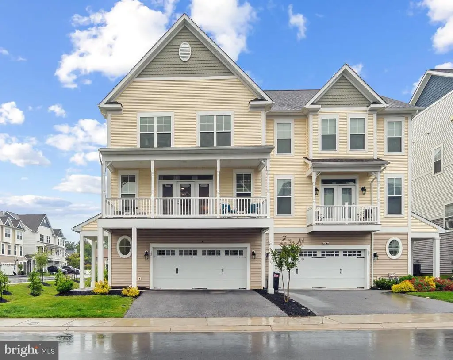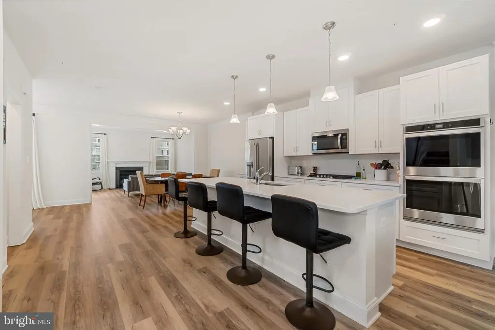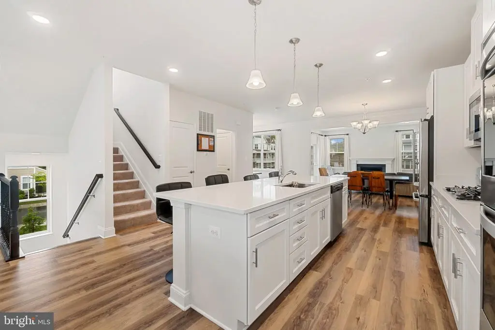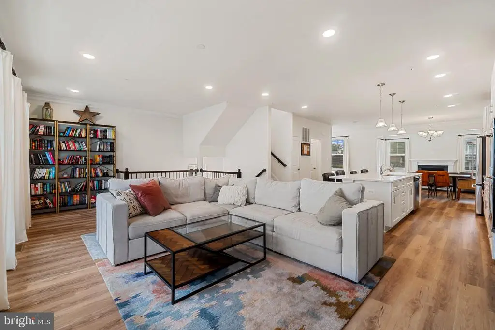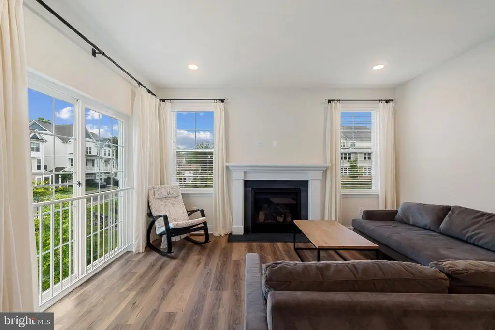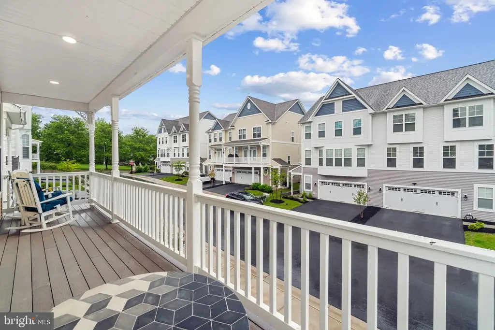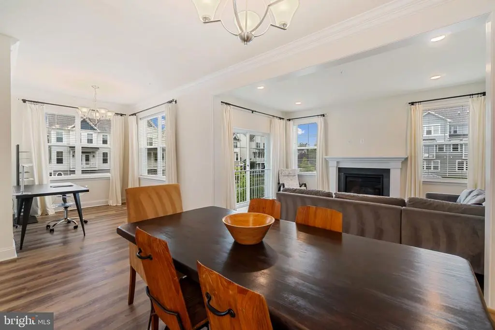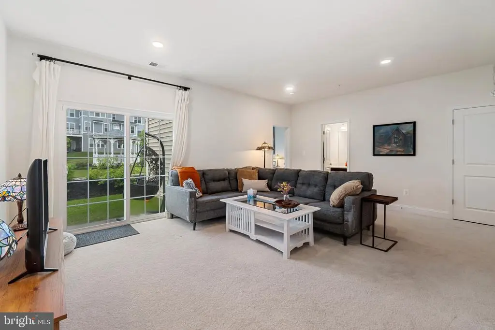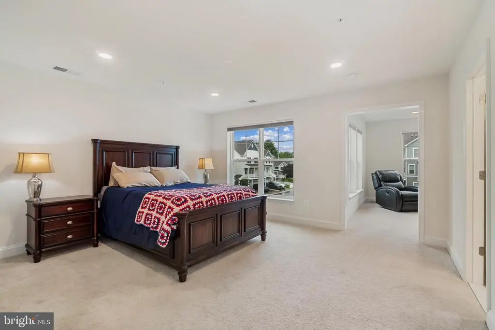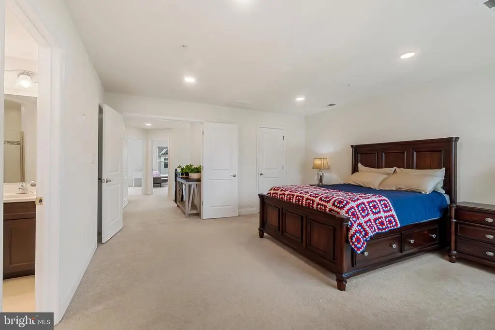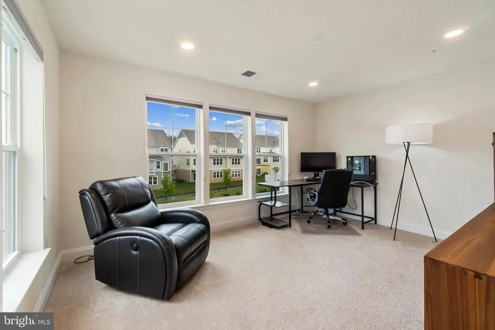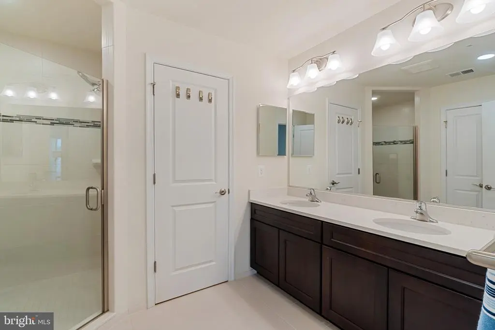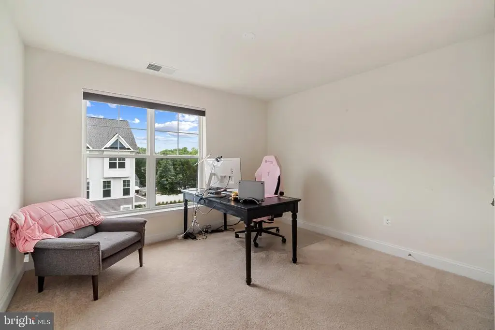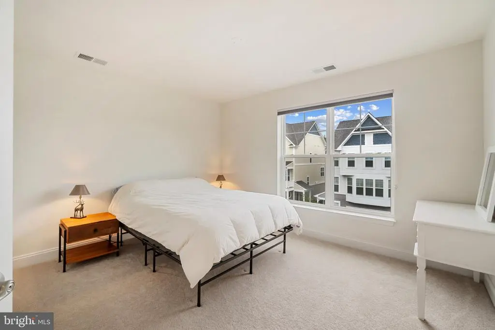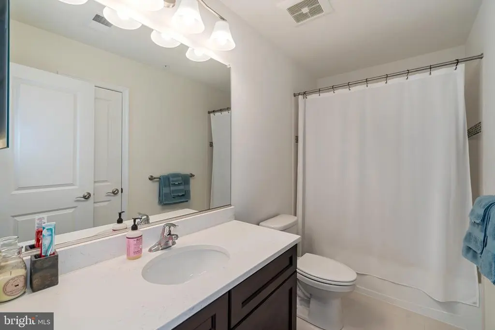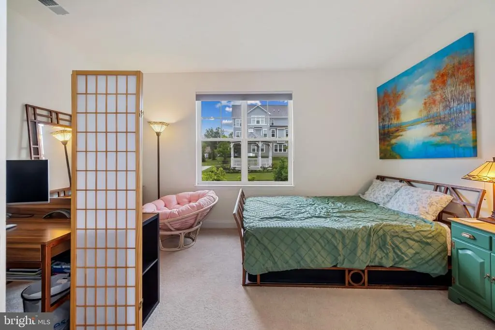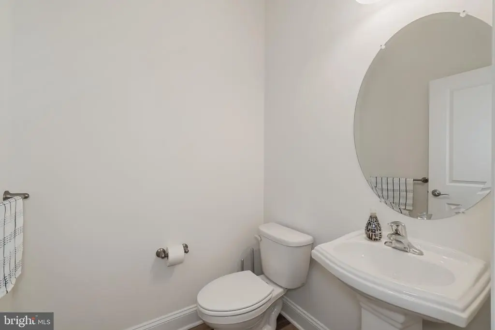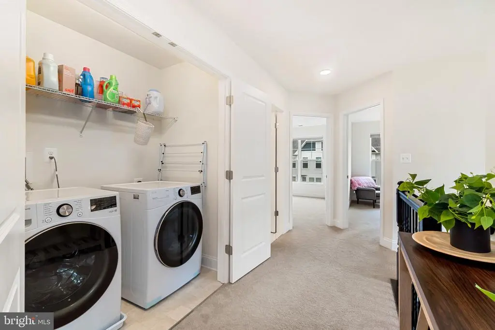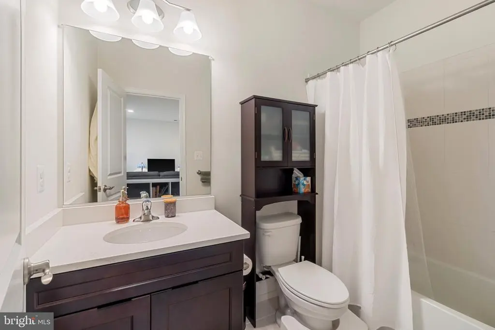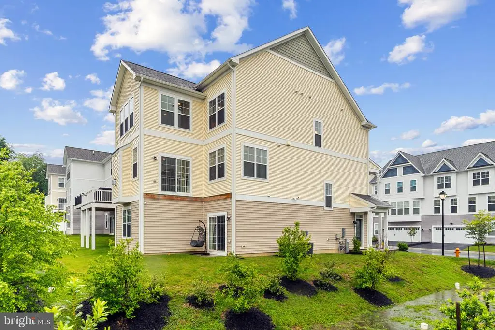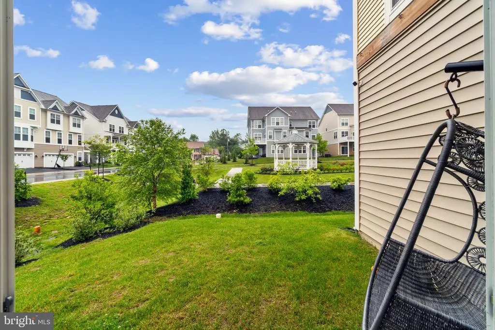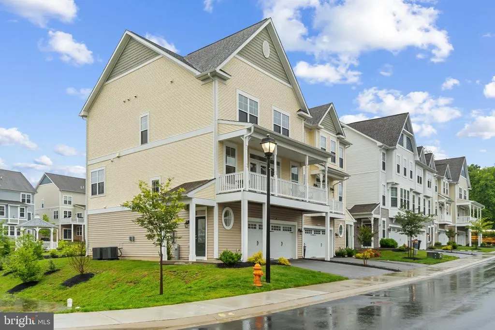Find us on...
Dashboard
- 4 Beds
- 3½ Baths
- 3,296 Sqft
- .07 Acres
12 Greensborough Rd
*Check out the virtual tour* Welcome to this exceptional home nestled in the sought-after Victoria Crossing community—Reisterstown's premier villa neighborhood offering maintenance-free living just moments from historic Glyndon. Only a few years young, this beautiful residence is one of the largest models in the community, featuring 4 spacious bedrooms and 3.5 bathrooms. Located in a prime setting, the home backs to a picturesque common area and offers wonderful views from multiple living spaces. The entry level welcomes you with a bright and airy family room/entertaining space complete with sliding glass doors that open to the rear yard space and common area. This level also includes a 4th bedroom and a full bathroom—perfect for guests or use an in-law suite. Upstairs, enjoy an expansive open-concept layout with an updated chef’s kitchen featuring quartz countertops, stainless steel appliances, gas cooking, double wall ovens, and a large walk-in pantry. The elegant Great Room is enhanced by french doors that lead to a large covered balcony, ideal for outdoor dining and entertaining. A separate dining area, surrounded by windows, doubles as a flexible workspace. The formal living room boasts a cozy gas fireplace and is prepped for a future deck addition. The top floor includes three generously sized bedrooms, two full bathrooms, and a convenient laundry area. The luxurious primary suite offers two walk-in closets, a spa-like en-suite bath, and a private sitting room—ideal for a home office, gym, or relaxation space. Additional highlights include plush carpeting throughout the upper level, luxury vinyl flooring on the main level, abundant natural light from oversized, energy-efficient windows, and high-quality construction designed to keep utility costs low. Enjoy maintenance-free living—the HOA covers lawn care, snow removal, and common area maintenance.
Essential Information
- MLS® #MDBC2128776
- Price$575,000
- Bedrooms4
- Bathrooms3.50
- Full Baths3
- Half Baths1
- Square Footage3,296
- Acres0.07
- Year Built2022
- TypeResidential
- Sub-TypeTwin/Semi-Detached
- StyleVictorian, Villa, Colonial
- StatusActive Under Contract
Community Information
- Address12 Greensborough Rd
- SubdivisionNONE AVAILABLE
- CityREISTERSTOWN
- CountyBALTIMORE-MD
- StateMD
- Zip Code21136
Amenities
- ParkingAsphalt Driveway, Private
- # of Garages2
Amenities
Attic, Carpet, Double/Dual Staircase, Primary Bath(s), Pantry, Recessed Lighting, Bathroom - Soaking Tub, Sprinkler System, Bathroom - Stall Shower, Bathroom - Tub Shower, Upgraded Countertops, Walk-in Closet(s)
Utilities
Natural Gas Available, Cable TV
Garages
Garage - Front Entry, Garage Door Opener, Inside Access, Other
Interior
- Interior FeaturesFloor Plan - Open
- HeatingForced Air
- CoolingCentral A/C
- FireplaceYes
- # of Fireplaces1
- FireplacesGas/Propane
- Stories3
Appliances
Cooktop, Dishwasher, Disposal, Exhaust Fan, Microwave, Oven - Double, Oven - Wall, Stainless Steel Appliances, Water Heater, Oven/Range - Gas, Washer, Dryer
Exterior
- ExteriorVinyl Siding
- WindowsDouble Pane, Low-E, Screens
- RoofShingle
- ConstructionVinyl Siding
- FoundationConcrete Perimeter
Exterior Features
Bump-outs,Sidewalks,Balcony,Patio(s),Roof
Lot Description
Backs - Open Common Area, Corner, Premium, Rear Yard, SideYard(s), Vegetation Planting
School Information
- ElementaryGLYNDON
- MiddleFRANKLIN
- HighFRANKLIN
District
BALTIMORE COUNTY PUBLIC SCHOOLS
Additional Information
- Date ListedJune 5th, 2025
- Days on Market25
- ZoningRESIDENTIAL
Listing Details
- OfficeSamson Properties
- Office Contact4435422251
 © 2020 BRIGHT, All Rights Reserved. Information deemed reliable but not guaranteed. The data relating to real estate for sale on this website appears in part through the BRIGHT Internet Data Exchange program, a voluntary cooperative exchange of property listing data between licensed real estate brokerage firms in which Coldwell Banker Residential Realty participates, and is provided by BRIGHT through a licensing agreement. Real estate listings held by brokerage firms other than Coldwell Banker Residential Realty are marked with the IDX logo and detailed information about each listing includes the name of the listing broker.The information provided by this website is for the personal, non-commercial use of consumers and may not be used for any purpose other than to identify prospective properties consumers may be interested in purchasing. Some properties which appear for sale on this website may no longer be available because they are under contract, have Closed or are no longer being offered for sale. Some real estate firms do not participate in IDX and their listings do not appear on this website. Some properties listed with participating firms do not appear on this website at the request of the seller.
© 2020 BRIGHT, All Rights Reserved. Information deemed reliable but not guaranteed. The data relating to real estate for sale on this website appears in part through the BRIGHT Internet Data Exchange program, a voluntary cooperative exchange of property listing data between licensed real estate brokerage firms in which Coldwell Banker Residential Realty participates, and is provided by BRIGHT through a licensing agreement. Real estate listings held by brokerage firms other than Coldwell Banker Residential Realty are marked with the IDX logo and detailed information about each listing includes the name of the listing broker.The information provided by this website is for the personal, non-commercial use of consumers and may not be used for any purpose other than to identify prospective properties consumers may be interested in purchasing. Some properties which appear for sale on this website may no longer be available because they are under contract, have Closed or are no longer being offered for sale. Some real estate firms do not participate in IDX and their listings do not appear on this website. Some properties listed with participating firms do not appear on this website at the request of the seller.
Listing information last updated on November 18th, 2025 at 3:11pm CST.


