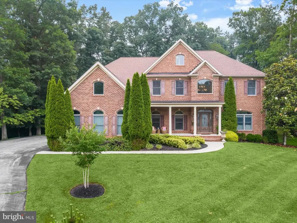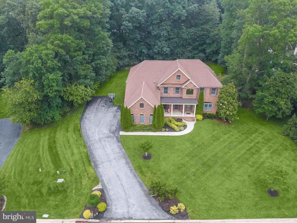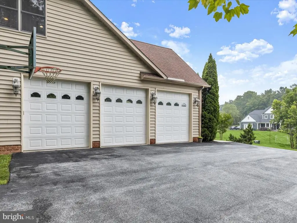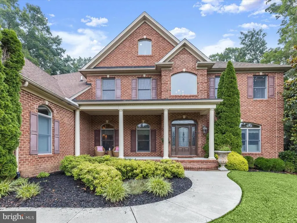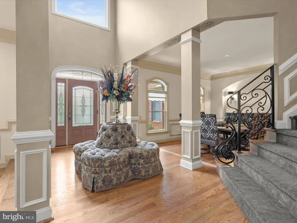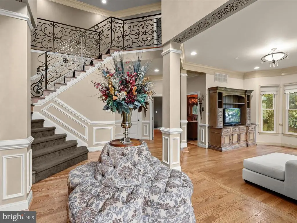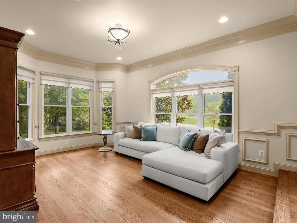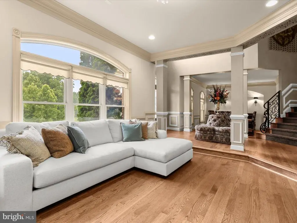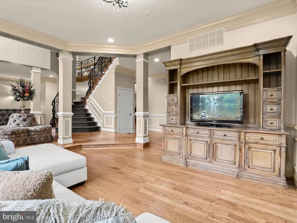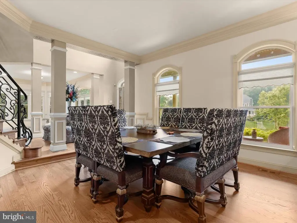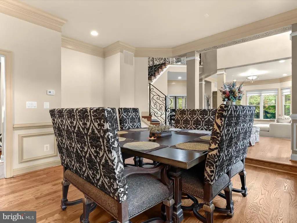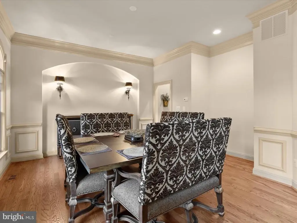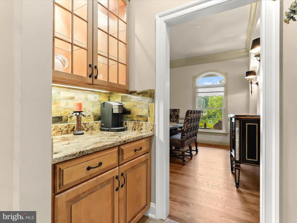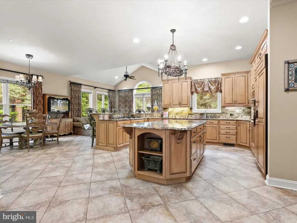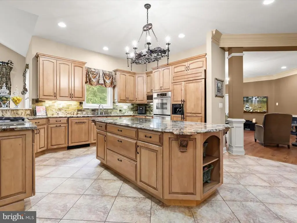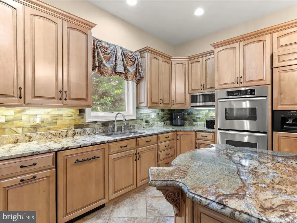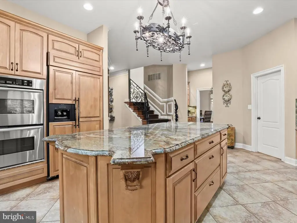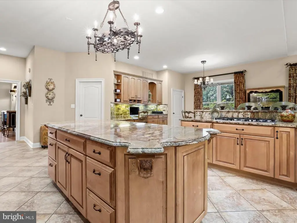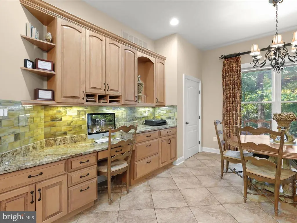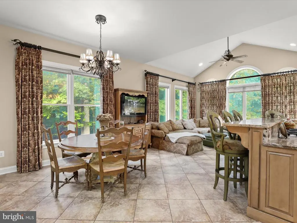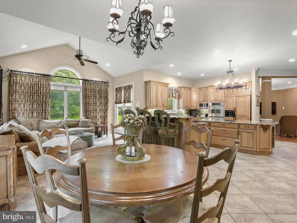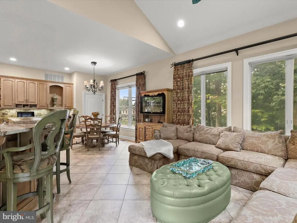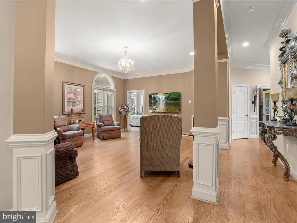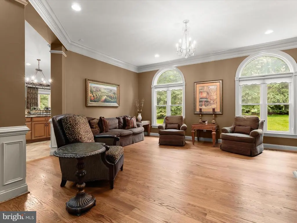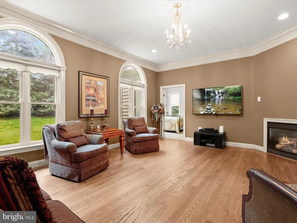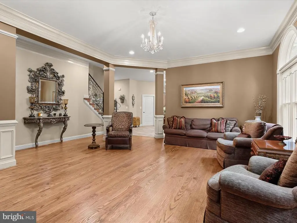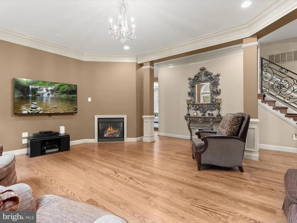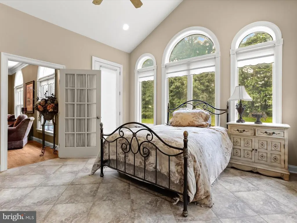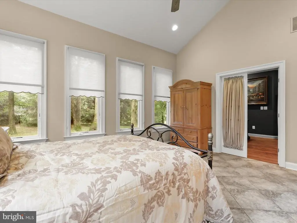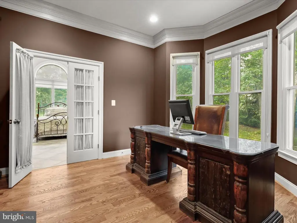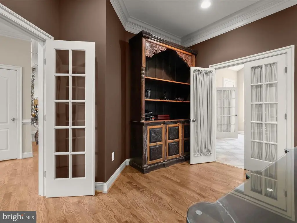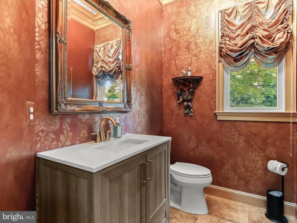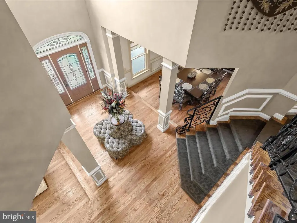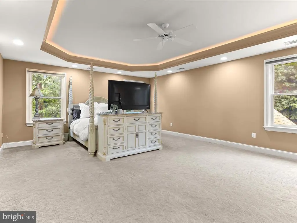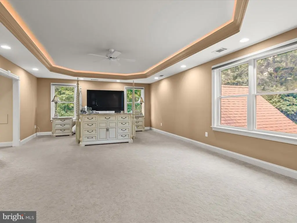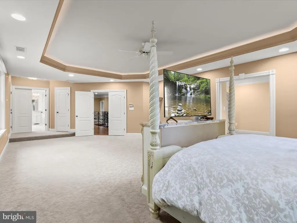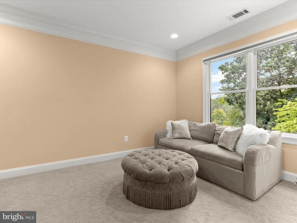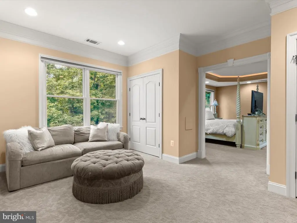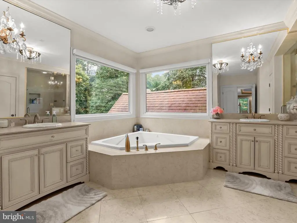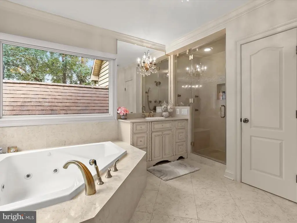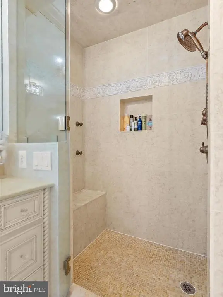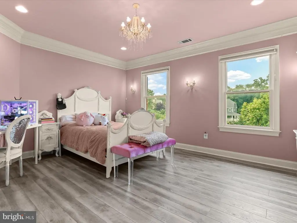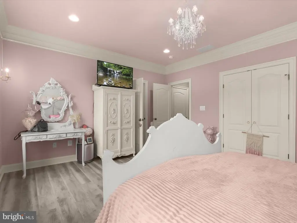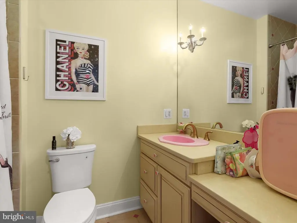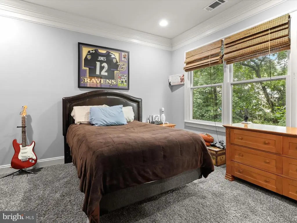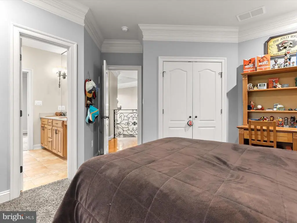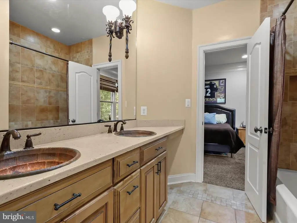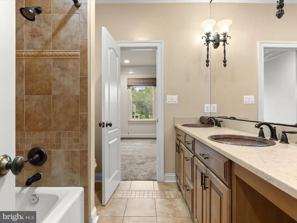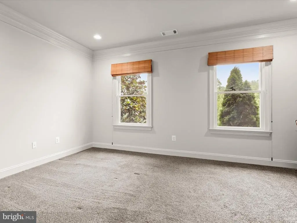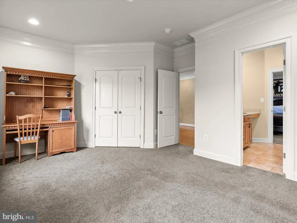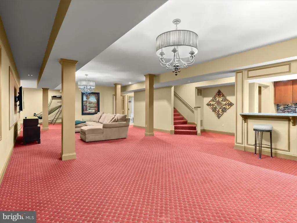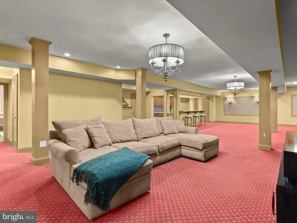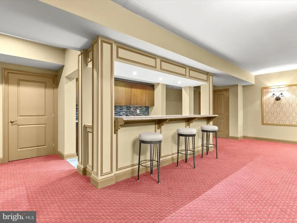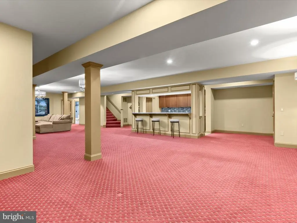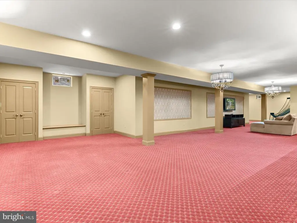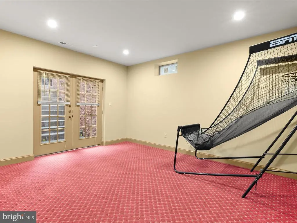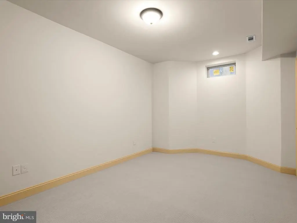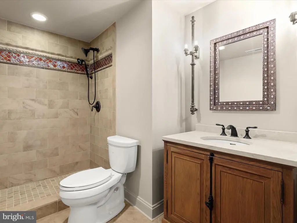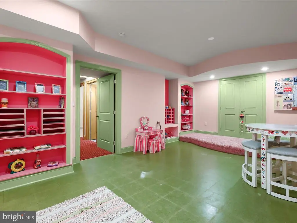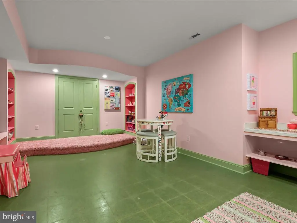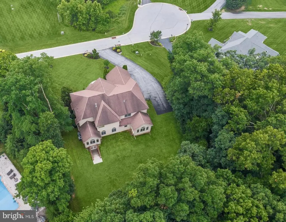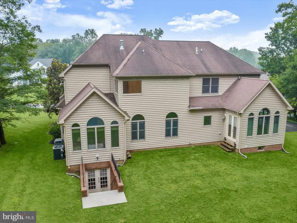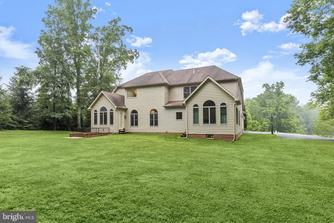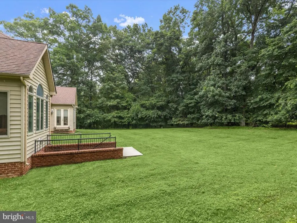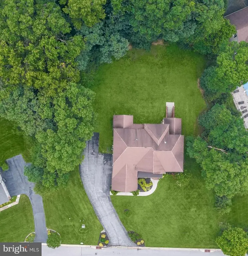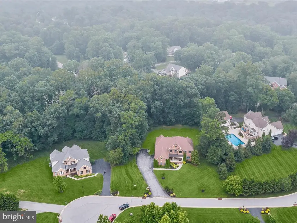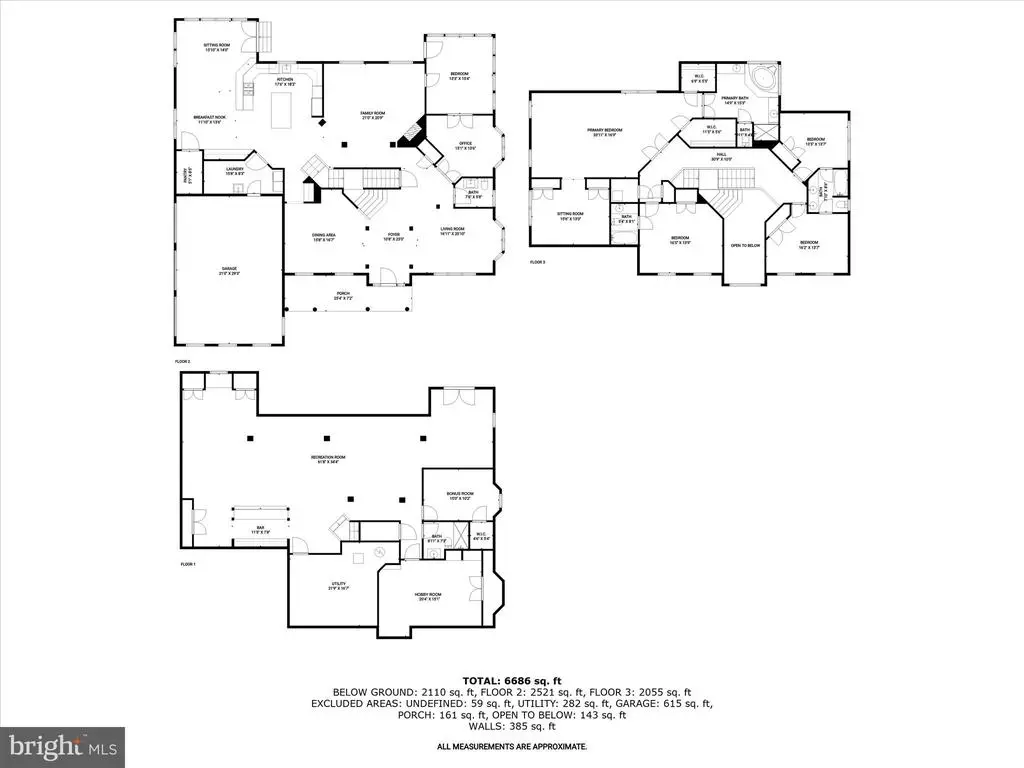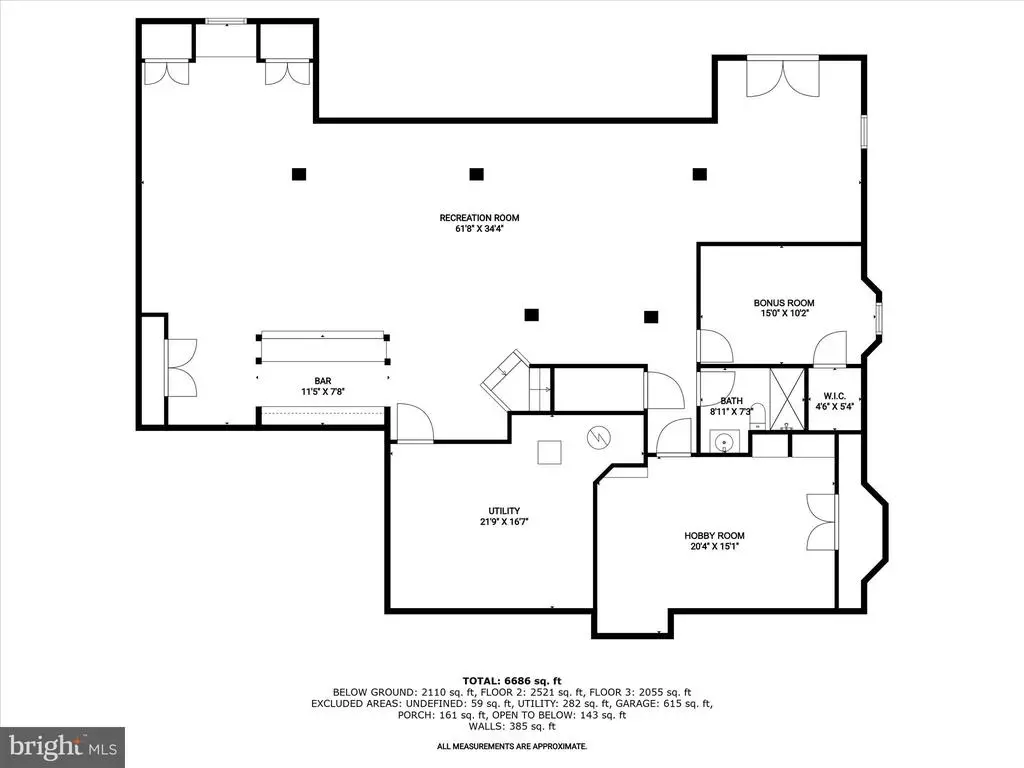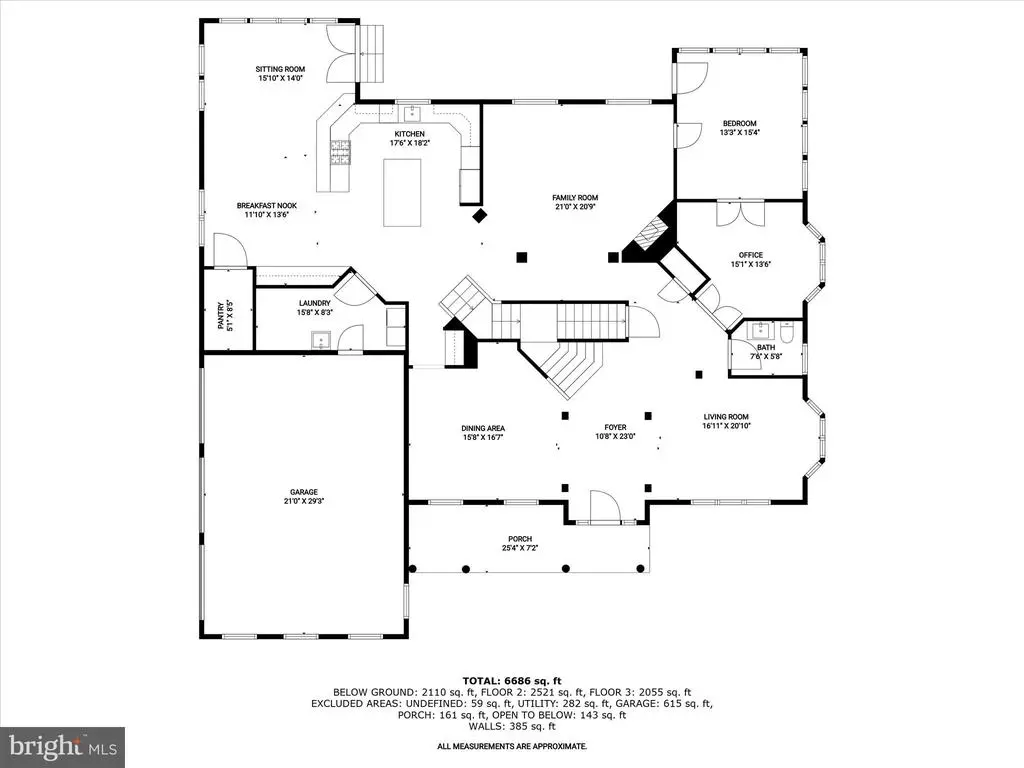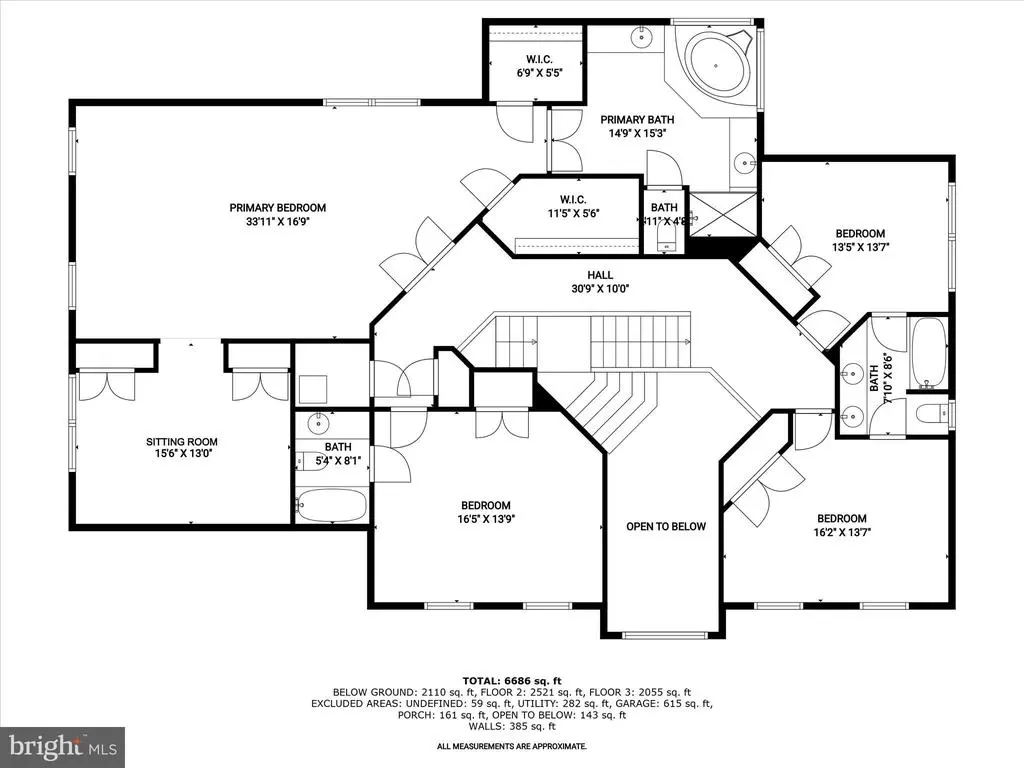Find us on...
Dashboard
- 5 Beds
- 4½ Baths
- 7,424 Sqft
- 1.18 Acres
6 Jarretts Ct
Refined and inviting, this exquisite five bedroom, four and a half bathroom home sits tucked at the end of a tranquil cul‑de‑sac on a stunning 1.18‑acre lot backing to trees. Beautiful landscaping and a covered front porch greet you upon arrival, offering the perfect spot for savoring morning coffee or evening cocktails. Inside, the two-story foyer showcases a wrought-iron staircase and hardwood floors, setting a tone of remarkable craftsmanship echoed throughout with custom millwork, crown molding, and wainscoting. A pair of gracious living and dining rooms flank the foyer, leading through a butler’s pantry into an expansive eat-in kitchen equipped with granite countertops, tile backsplash, an island, underlit 42-inch cabinetry, and stainless steel appliances including a double wall oven and gas cooktop. The adjacent breakfast nook features a desk station and walk-in pantry, while the sitting room provides a casual lounge space. The inviting family room, complete with a gas fireplace, beckons relaxation. On the main level, a versatile fifth bedroom with a cathedral ceiling and outdoor access offers various possibilities as a sunroom, lounge, or playroom. French doors lead into a private office for quiet working or studying. Finishing the main level are a half bathroom and large laundry room with direct entry to the three car high ceiling garage. Ascend upstairs where the primary suite awaits with a sitting room and two walk-in closets. The luxurious ensuite bathroom boasts a jetted tub, walk-in shower with body sprayers, dual vanities, and a water closet. Across the hall, the second bedroom includes a private ensuite bathroom, while the third and fourth bedrooms share a connecting full bathroom. Downstairs, the fully finished lower level expands the living space and features a massive recreation room for everyone’s activities and entertainment, complete with a bar. A bonus room with a walk-in closet offers potential as another bedroom with an adjacent full bathroom with a walk-in shower. A hobby room adds further flexibility for use as a gym, craft space, playroom, and more. This exceptional home also highlights zoned heating and cooling systems, invisible fence, a three car side entry garage, and a long driveway providing plentiful parking.
Essential Information
- MLS® #MDBC2126142
- Price$949,999
- Bedrooms5
- Bathrooms4.50
- Full Baths4
- Half Baths1
- Square Footage7,424
- Acres1.18
- Year Built2007
- TypeResidential
- Sub-TypeDetached
- StyleColonial
- StatusActive Under Contract
Community Information
- Address6 Jarretts Ct
- SubdivisionCOOPERS RIDGE
- CityREISTERSTOWN
- CountyBALTIMORE-MD
- StateMD
- Zip Code21136
Amenities
- ParkingAsphalt Driveway
- # of Garages3
- ViewGarden/Lawn, Trees/Woods
Amenities
Attic, Bathroom - Jetted Tub, Bathroom - Tub Shower, Bathroom - Walk-In Shower, Butlers Pantry, Carpet, Ceiling Fan(s), Chair Railings, Crown Moldings, Formal/Separate Dining Room, Laundry Chute, Pantry, Primary Bath(s), Recessed Lighting, Sprinkler System, Upgraded Countertops, Wainscotting, Walk-in Closet(s), Water Treat System, Wet/Dry Bar, Window Treatments, Wood Floors
Garages
Garage - Side Entry, Garage Door Opener, Inside Access
Interior
- Has BasementYes
- FireplaceYes
- # of Fireplaces1
- FireplacesGas/Propane
- Stories3
Appliances
Cooktop - Down Draft, Dishwasher, Disposal, Dryer - Front Loading, Exhaust Fan, Icemaker, Microwave, Oven - Double, Oven - Wall, Refrigerator, Stainless Steel Appliances, Washer - Front Loading, Water Dispenser, Water Heater
Heating
Central, Forced Air, Programmable Thermostat, Zoned
Cooling
Central A/C, Multi Units, Programmable Thermostat, Zoned
Basement
Connecting Stairway, Full, Fully Finished, Heated, Improved, Interior Access, Outside Entrance, Rear Entrance, Shelving, Sump Pump, Walkout Stairs, Windows
Exterior
- ExteriorBrick, Vinyl Siding
- RoofShingle
- ConstructionBrick, Vinyl Siding
- FoundationPermanent
Exterior Features
Exterior Lighting,Gutter System,Porch(es)
Lot Description
Backs to Trees, Cul-de-sac, Front Yard, Landscaping, No Thru Street, Rear Yard, Trees/Wooded
Windows
Casement, Double Pane, Insulated, Palladian, Screens, Transom
School Information
- ElementaryFRANKLIN
- MiddleFRANKLIN
- HighFRANKLIN
District
BALTIMORE COUNTY PUBLIC SCHOOLS
Additional Information
- Date ListedJune 19th, 2025
- Days on Market132
- ZoningRC 8
Listing Details
- OfficeNorthrop Realty
- Office Contact4106537700
Price Change History for 6 Jarretts Ct, REISTERSTOWN, MD (MLS® #MDBC2126142)
| Date | Details | Price | Change |
|---|---|---|---|
| Active Under Contract | – | – | |
| Price Reduced | $949,999 | $25,001 (2.56%) | |
| Active | – | – | |
| Active Under Contract (from Active) | – | – | |
| Price Reduced | $975,000 | $25,000 (2.50%) | |
| Show More (2) | |||
| Price Reduced | $1,000,000 | $50,000 (4.76%) | |
| Price Reduced (from $1,100,000) | $1,050,000 | $50,000 (4.55%) | |
 © 2020 BRIGHT, All Rights Reserved. Information deemed reliable but not guaranteed. The data relating to real estate for sale on this website appears in part through the BRIGHT Internet Data Exchange program, a voluntary cooperative exchange of property listing data between licensed real estate brokerage firms in which Coldwell Banker Residential Realty participates, and is provided by BRIGHT through a licensing agreement. Real estate listings held by brokerage firms other than Coldwell Banker Residential Realty are marked with the IDX logo and detailed information about each listing includes the name of the listing broker.The information provided by this website is for the personal, non-commercial use of consumers and may not be used for any purpose other than to identify prospective properties consumers may be interested in purchasing. Some properties which appear for sale on this website may no longer be available because they are under contract, have Closed or are no longer being offered for sale. Some real estate firms do not participate in IDX and their listings do not appear on this website. Some properties listed with participating firms do not appear on this website at the request of the seller.
© 2020 BRIGHT, All Rights Reserved. Information deemed reliable but not guaranteed. The data relating to real estate for sale on this website appears in part through the BRIGHT Internet Data Exchange program, a voluntary cooperative exchange of property listing data between licensed real estate brokerage firms in which Coldwell Banker Residential Realty participates, and is provided by BRIGHT through a licensing agreement. Real estate listings held by brokerage firms other than Coldwell Banker Residential Realty are marked with the IDX logo and detailed information about each listing includes the name of the listing broker.The information provided by this website is for the personal, non-commercial use of consumers and may not be used for any purpose other than to identify prospective properties consumers may be interested in purchasing. Some properties which appear for sale on this website may no longer be available because they are under contract, have Closed or are no longer being offered for sale. Some real estate firms do not participate in IDX and their listings do not appear on this website. Some properties listed with participating firms do not appear on this website at the request of the seller.
Listing information last updated on November 18th, 2025 at 1:40pm CST.


