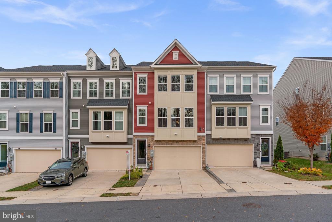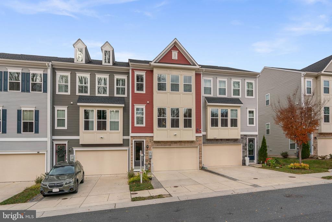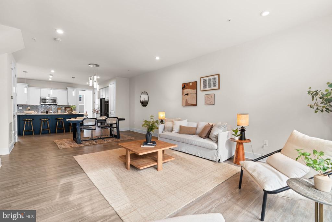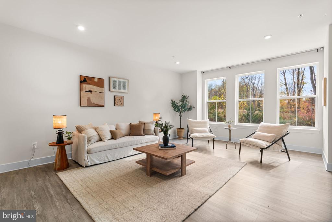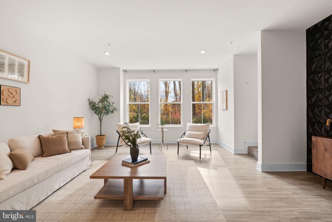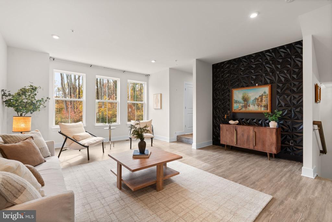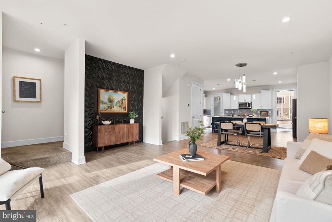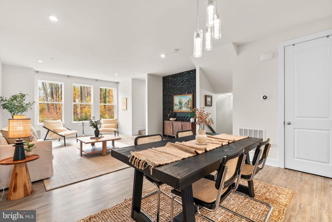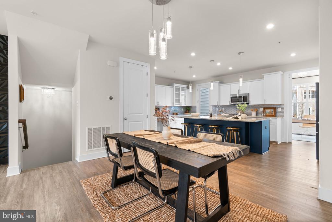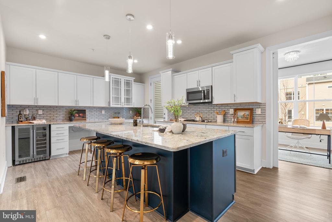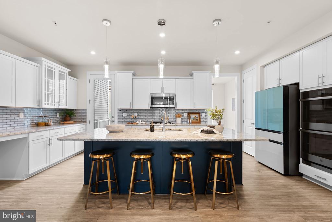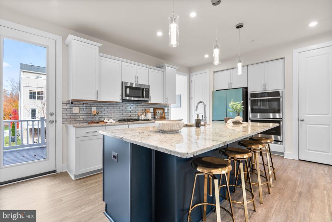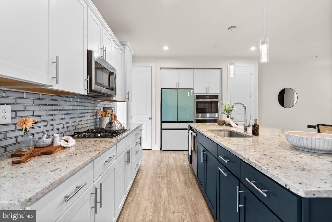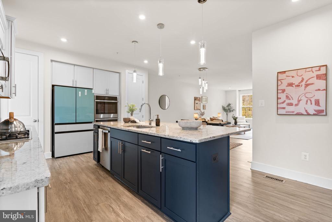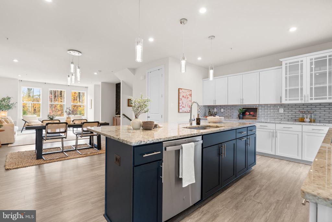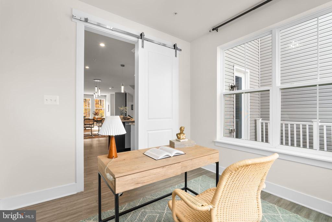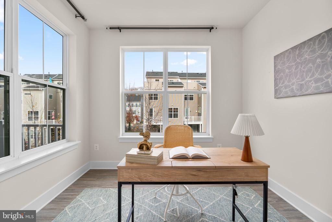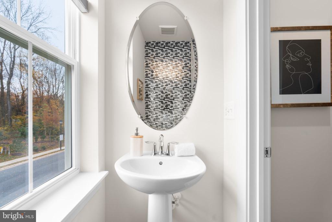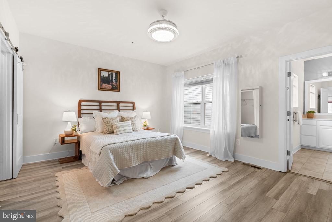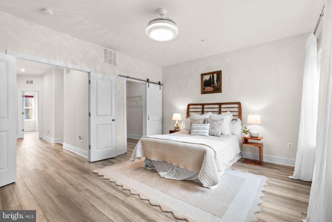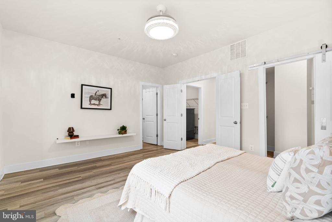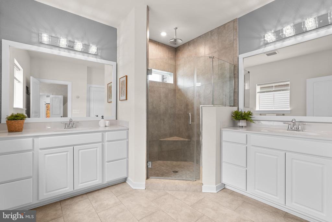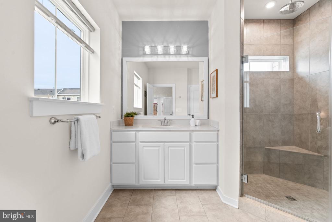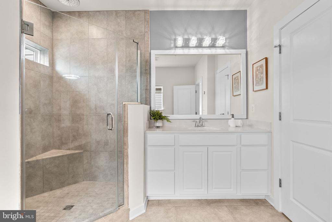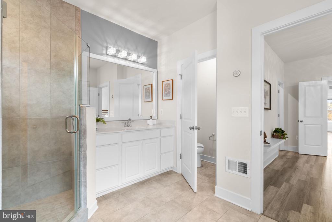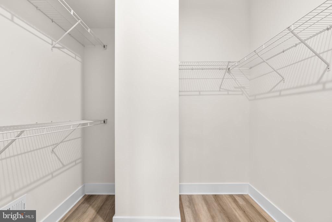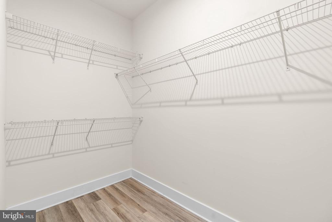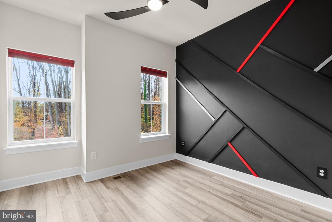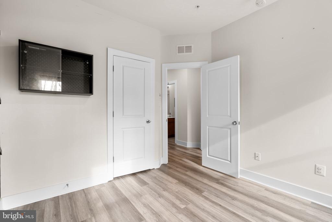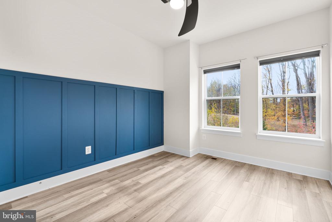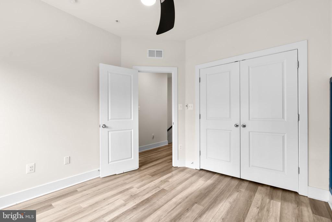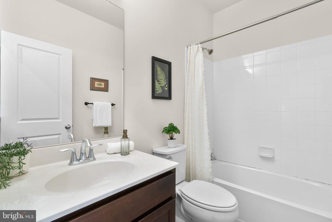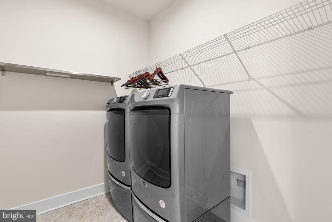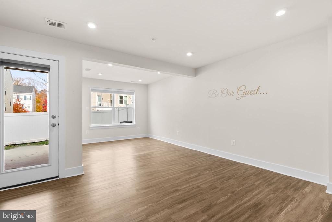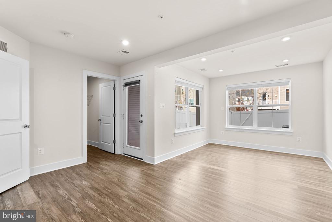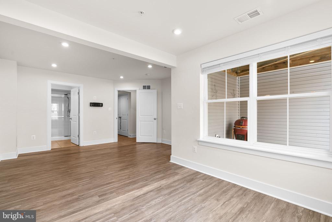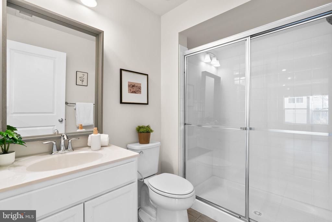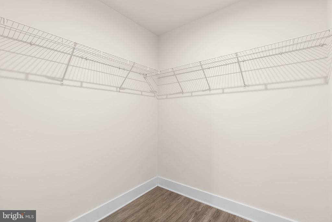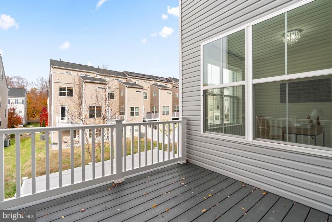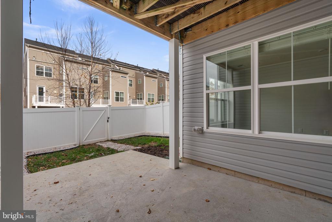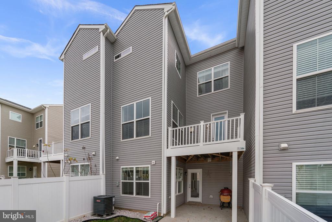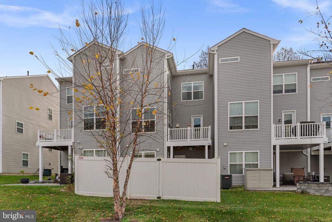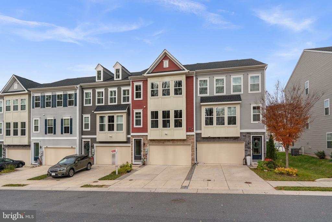Find us on...
Dashboard
- 4 Beds
- 3½ Baths
- 2,659 Sqft
- .04 Acres
2632 Sequoia Ln
Stunning Garrett I model townhouse residence, built in 2020 by K. Hovnanian Homes, offering 4 bedrooms, 3.5 bathrooms, and 2,659 finished square feet in the vibrant Village at Waugh Chapel. The entry-level foyer leads into a versatile recreation room that can serve as an in-law/au pair suite, featuring a private full bathroom, a sitting area, a walk-in closet, and walk-out access to the backyard. The main level showcases an expansive open-concept great room, including a sun-filled living room with a contemporary accent wall and a formal dining area defined by a modern chandelier. A stylish powder room sits nearby. The stunning updated eat-in kitchen features granite countertops, an oversized central island with breakfast bar seating, a subway tile backsplash, a built-in desk area, white cabinetry, stainless steel appliances—including double ovens and a beverage refrigerator—a pantry, and deck access for seamless indoor–outdoor living. Just off the kitchen is a versatile office or den with sliding barn doors for added character. The upper level offers three bedrooms, including a spacious owner’s suite with two walk-in closets and a luxurious attached bathroom featuring dual vanities, a glass-enclosed shower with a rainfall showerhead, and a separate water closet. Both secondary bedrooms feature stylish accent walls. A laundry room and an additional full bathroom are conveniently located on this level as well. Exterior highlights include a 2-car garage, a rear deck, a covered patio, and a fenced, landscaped backyard enhanced with stepping stones. Residents of The Village at Waugh Chapel enjoy access to community common grounds and tot lots/playgrounds, along with a location just moments from shopping, dining, entertainment, and major commuter routes.
Essential Information
- MLS® #MDAA2130104
- Price$650,000
- Bedrooms4
- Bathrooms3.50
- Full Baths3
- Half Baths1
- Square Footage2,659
- Acres0.04
- Year Built2020
- TypeResidential
- Sub-TypeInterior Row/Townhouse
- StyleColonial
- StatusActive
Community Information
- Address2632 Sequoia Ln
- SubdivisionENCLAVE AT WAUGH CHAPEL
- CityGAMBRILLS
- CountyANNE ARUNDEL-MD
- StateMD
- Zip Code21054
Amenities
- ParkingConcrete Driveway
- # of Garages2
Amenities
Attic, Carpet, Double/Dual Staircase, Master Bath(s), Recessed Lighting, Sprinkler System, Upgraded Countertops, Walk-in Closet(s)
Garages
Garage - Front Entry, Garage Door Opener, Inside Access
Interior
- Interior FeaturesFloor Plan-Open
- # of Stories3
- Stories3
Appliances
Built-In Microwave, Dishwasher, Disposal, Energy Star Appliances, ENERGY STAR Refrigerator, Water Heater, Dryer, Oven-Double, Oven-Wall, Oven/Range-Gas, Refrigerator, Stainless Steel Appliances, Washer
Heating
90% Forced Air, Energy Star Heating System, Programmable Thermostat
Cooling
Central A/C, Programmable Thermostat, Whole House Fan, Energy Star Cooling System, Whole House Supply Ventilation
Exterior
- ExteriorStone, Vinyl Siding
- RoofArchitectural Shingle
- FoundationSlab
Exterior Features
Exterior Lighting, Sidewalks, Deck(s)
Lot Description
Front Yard, Lot Premium, Rear Yard
Windows
Double Pane, Energy Efficient, ENERGY STAR Qualified, Insulated, Low-E, Screens, Vinyl Clad
School Information
- ElementaryTWO RIVERS
- MiddleARUNDEL
- HighARUNDEL
District
ANNE ARUNDEL COUNTY PUBLIC SCHOOLS
Additional Information
- Date ListedNovember 6th, 2025
- Days on Market3
- ZoningMXF-R
Listing Details
- OfficeKeller Williams Lucido Agency
- Office Contact(410) 465-6900
Price Change History for 2632 Sequoia Ln, GAMBRILLS, MD (MLS® #MDAA2130104)
| Date | Details | Price | Change |
|---|---|---|---|
| Active (from Coming Soon) | – | – |
 © 2020 BRIGHT, All Rights Reserved. Information deemed reliable but not guaranteed. The data relating to real estate for sale on this website appears in part through the BRIGHT Internet Data Exchange program, a voluntary cooperative exchange of property listing data between licensed real estate brokerage firms in which Coldwell Banker Residential Realty participates, and is provided by BRIGHT through a licensing agreement. Real estate listings held by brokerage firms other than Coldwell Banker Residential Realty are marked with the IDX logo and detailed information about each listing includes the name of the listing broker.The information provided by this website is for the personal, non-commercial use of consumers and may not be used for any purpose other than to identify prospective properties consumers may be interested in purchasing. Some properties which appear for sale on this website may no longer be available because they are under contract, have Closed or are no longer being offered for sale. Some real estate firms do not participate in IDX and their listings do not appear on this website. Some properties listed with participating firms do not appear on this website at the request of the seller.
© 2020 BRIGHT, All Rights Reserved. Information deemed reliable but not guaranteed. The data relating to real estate for sale on this website appears in part through the BRIGHT Internet Data Exchange program, a voluntary cooperative exchange of property listing data between licensed real estate brokerage firms in which Coldwell Banker Residential Realty participates, and is provided by BRIGHT through a licensing agreement. Real estate listings held by brokerage firms other than Coldwell Banker Residential Realty are marked with the IDX logo and detailed information about each listing includes the name of the listing broker.The information provided by this website is for the personal, non-commercial use of consumers and may not be used for any purpose other than to identify prospective properties consumers may be interested in purchasing. Some properties which appear for sale on this website may no longer be available because they are under contract, have Closed or are no longer being offered for sale. Some real estate firms do not participate in IDX and their listings do not appear on this website. Some properties listed with participating firms do not appear on this website at the request of the seller.
Listing information last updated on November 8th, 2025 at 11:03am CST.


