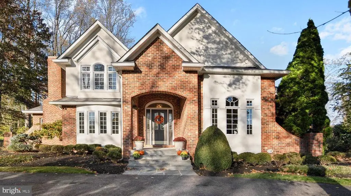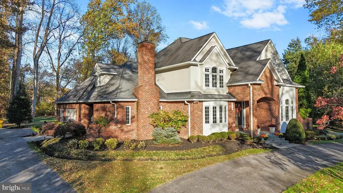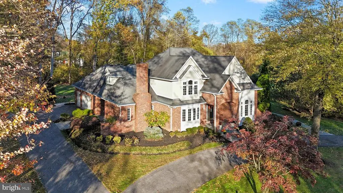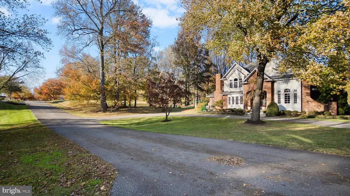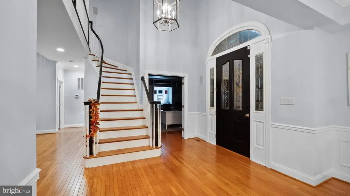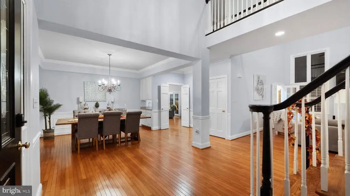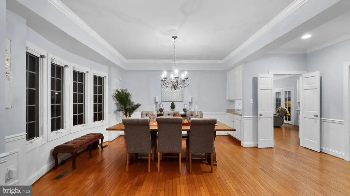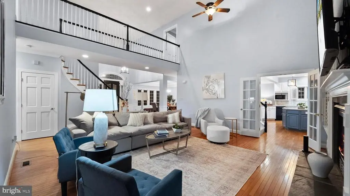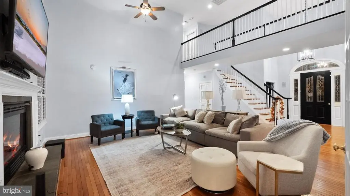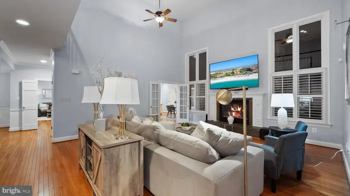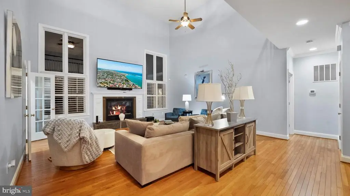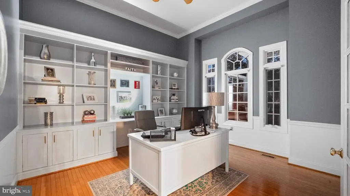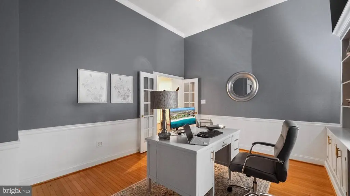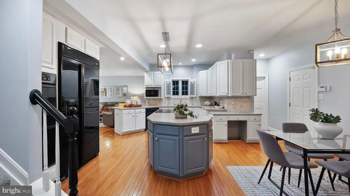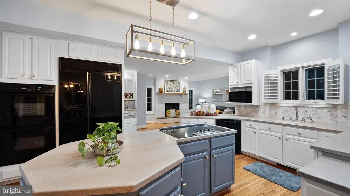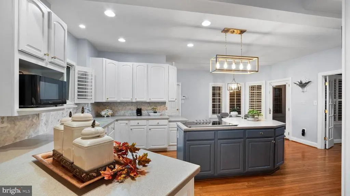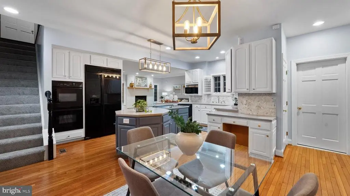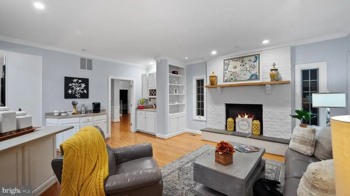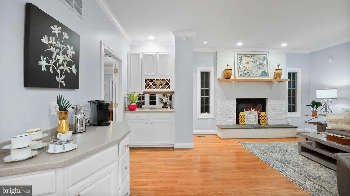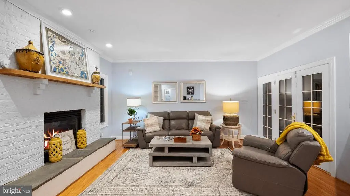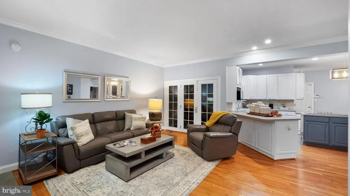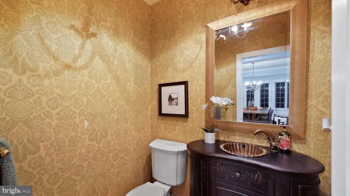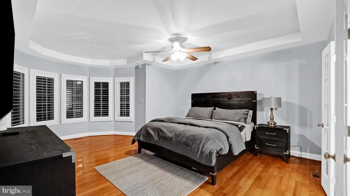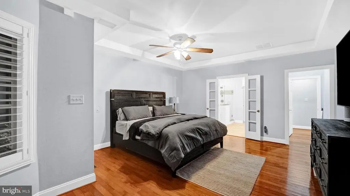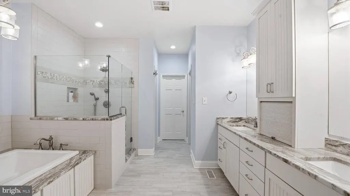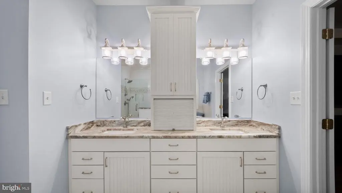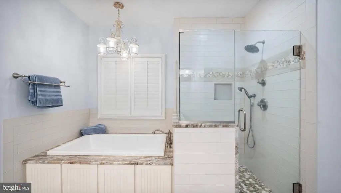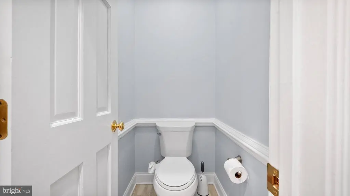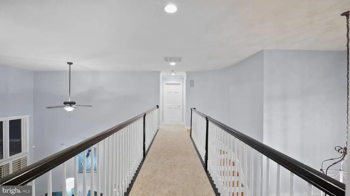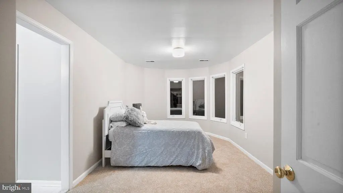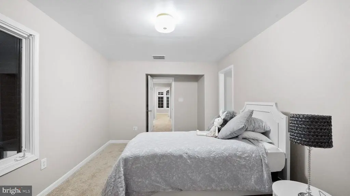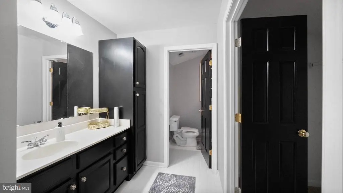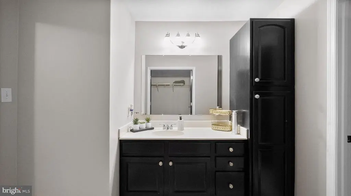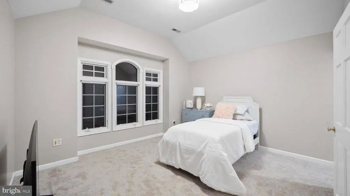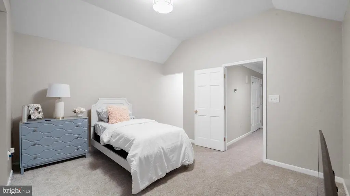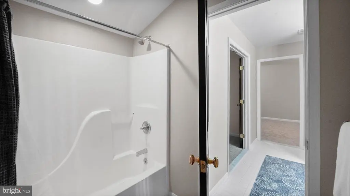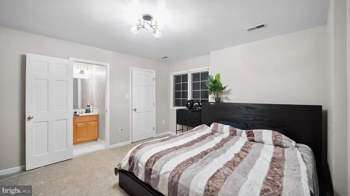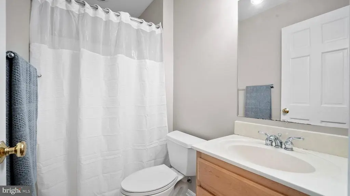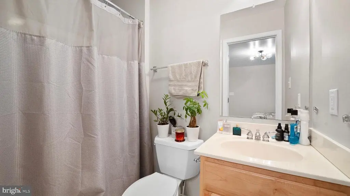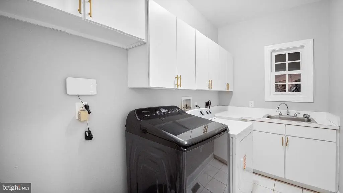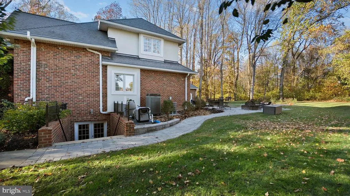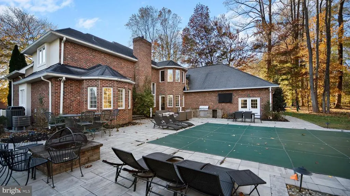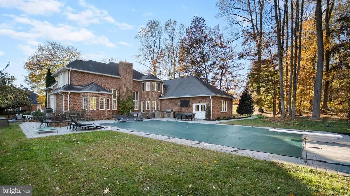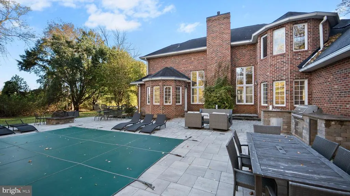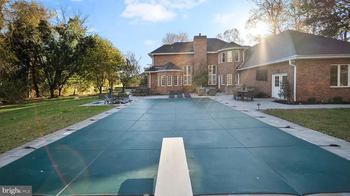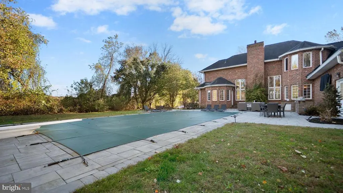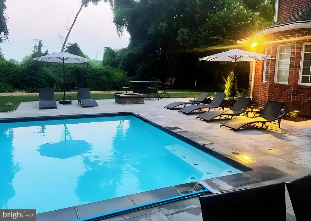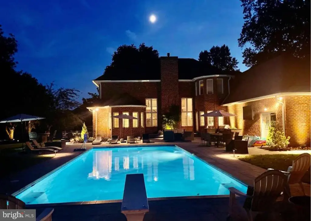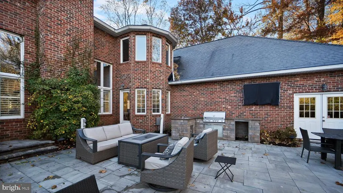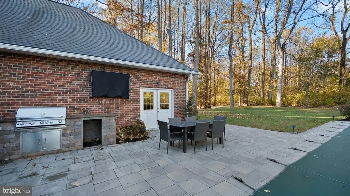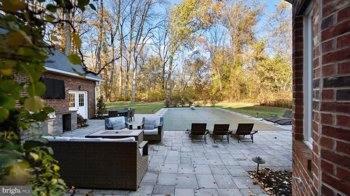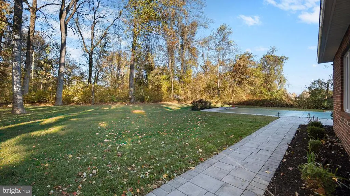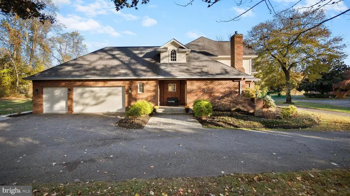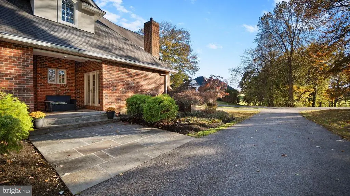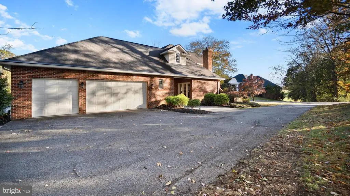Find us on...
Dashboard
- 4 Beds
- 4½ Baths
- 4,520 Sqft
- .91 Acres
600 Traveller Ct
Property Highlights: This exceptional custom residence is situated in the exclusive Cannon Club community on gorgeous, privately landscaped grounds. It offers an imposing brick and stone façade, a custom architectural presence, and a setting that truly distinguishes it from all others. This custom single-family home spans approximately 4,520 sq ft and sits on a 0.91-acre lot. The front approach features a private driveway, providing a sense of exclusivity and seclusion. The exterior materials—rich brick and elegant stone—give the home a timeless, bespoke feel that stands out in the neighborhood and surroundings. Indoor & Outdoor Living: From every vantage point, this home blends indoor luxury with relaxed outdoor sophistication. With a generous footprint, it provides access to the outdoors, from a Primary Suite to a tranquil retreat. This room opens seamlessly to the terrace patio, providing a luxurious resort-style living experience. Imagine a private lawn, verdant and beautifully maintained, offering space for recreation or quiet lounging. In Addition, experience a fully functional outdoor Kitchen and Grill area. A newly built (2-year-old) heated swimming pool brings a resort-style living experience blending indoor-outdoor accessibility for year-round enjoyment and a touch of resort-style living. Architectural & Design Details: Every detail speaks to high quality — not just typical builder grade, including High ceilings, a thoughtful layout that emphasizes light, space, and connectivity—ideal for entertaining, as well as comfortable everyday living. Hardwood flooring, stone, brick, and custom finishes are key components to the character of the home. The outdoor living area isn’t an afterthought — it’s built as an extension of the indoor space, anchored by the pool and patio, designed for enjoyment and elegance. Why This Home Feels Special: From façade to footprint, this home was built with care, distinction, and a personalized vision. It’s now available for you to make it yours.
Essential Information
- MLS® #MDAA2130024
- Price$1,175,000
- Bedrooms4
- Bathrooms4.50
- Full Baths4
- Half Baths1
- Square Footage4,520
- Acres0.91
- Year Built2001
- TypeResidential
- Sub-TypeDetached
- StatusActive
Style
Contemporary, Cape Cod, Colonial
Community Information
- Address600 Traveller Ct
- SubdivisionOLD SOUTH COUNTRY CLUB
- CityLOTHIAN
- CountyANNE ARUNDEL-MD
- StateMD
- Zip Code20711
Amenities
- # of Garages3
- GaragesGarage - Side Entry
- Has PoolYes
Interior
- HeatingCentral, 90% Forced Air
- CoolingCeiling Fan(s), Central A/C
- Has BasementYes
- FireplaceYes
- # of Fireplaces2
- Stories3
Basement
Interior Access, Outside Entrance, Unfinished
Exterior
- ExteriorBrick
- ConstructionBrick
Foundation
Active Radon Mitigation, Concrete Perimeter, Slab
School Information
- ElementaryLOTHIAN
- MiddleSOUTHERN
- HighSOUTHERN
District
ANNE ARUNDEL COUNTY PUBLIC SCHOOLS
Additional Information
- Date ListedNovember 5th, 2025
- Days on Market19
- ZoningRA
Listing Details
- OfficeEXP Realty, LLC
- Office Contact8888607369
 © 2020 BRIGHT, All Rights Reserved. Information deemed reliable but not guaranteed. The data relating to real estate for sale on this website appears in part through the BRIGHT Internet Data Exchange program, a voluntary cooperative exchange of property listing data between licensed real estate brokerage firms in which Coldwell Banker Residential Realty participates, and is provided by BRIGHT through a licensing agreement. Real estate listings held by brokerage firms other than Coldwell Banker Residential Realty are marked with the IDX logo and detailed information about each listing includes the name of the listing broker.The information provided by this website is for the personal, non-commercial use of consumers and may not be used for any purpose other than to identify prospective properties consumers may be interested in purchasing. Some properties which appear for sale on this website may no longer be available because they are under contract, have Closed or are no longer being offered for sale. Some real estate firms do not participate in IDX and their listings do not appear on this website. Some properties listed with participating firms do not appear on this website at the request of the seller.
© 2020 BRIGHT, All Rights Reserved. Information deemed reliable but not guaranteed. The data relating to real estate for sale on this website appears in part through the BRIGHT Internet Data Exchange program, a voluntary cooperative exchange of property listing data between licensed real estate brokerage firms in which Coldwell Banker Residential Realty participates, and is provided by BRIGHT through a licensing agreement. Real estate listings held by brokerage firms other than Coldwell Banker Residential Realty are marked with the IDX logo and detailed information about each listing includes the name of the listing broker.The information provided by this website is for the personal, non-commercial use of consumers and may not be used for any purpose other than to identify prospective properties consumers may be interested in purchasing. Some properties which appear for sale on this website may no longer be available because they are under contract, have Closed or are no longer being offered for sale. Some real estate firms do not participate in IDX and their listings do not appear on this website. Some properties listed with participating firms do not appear on this website at the request of the seller.
Listing information last updated on November 25th, 2025 at 12:34am CST.


