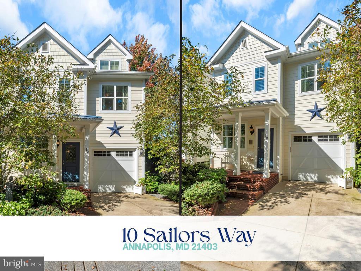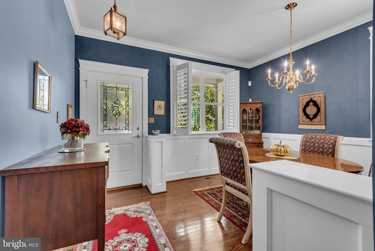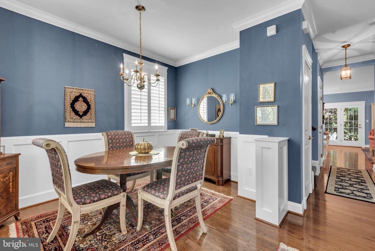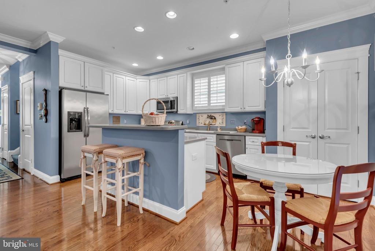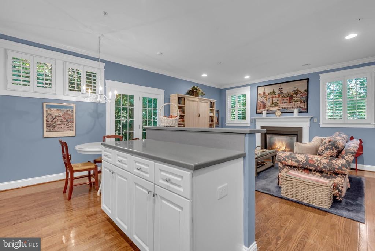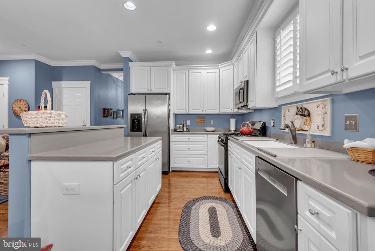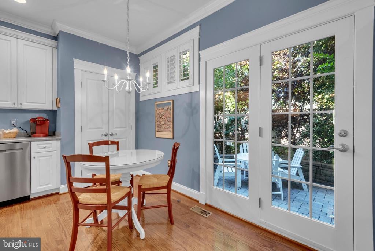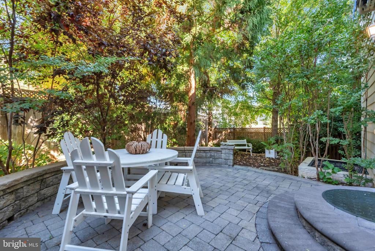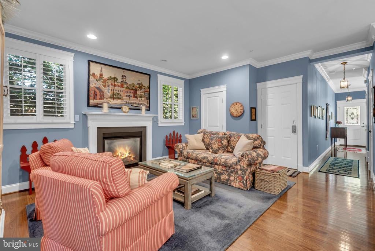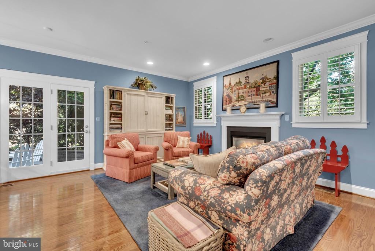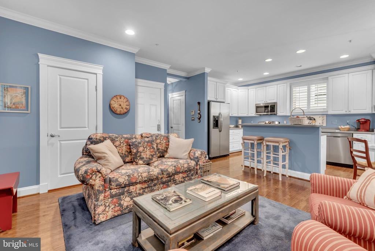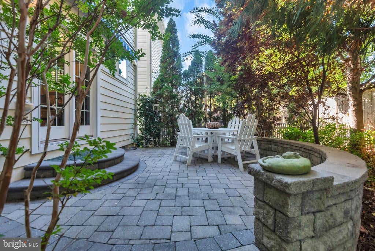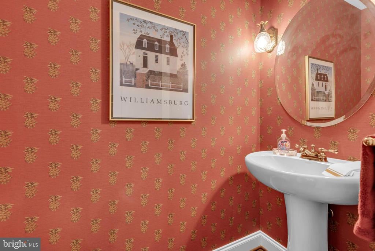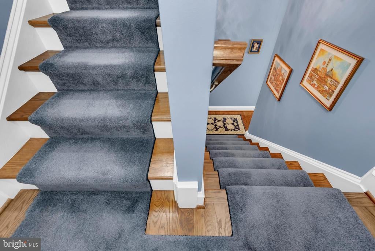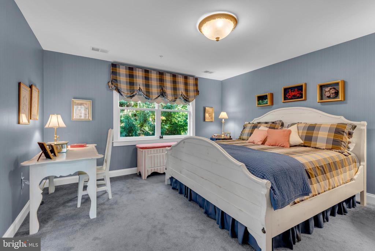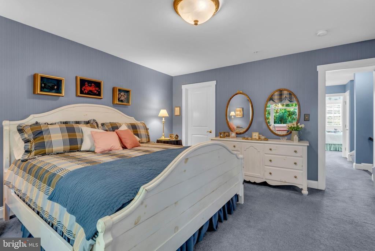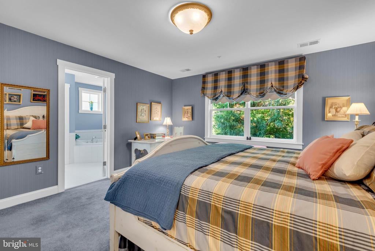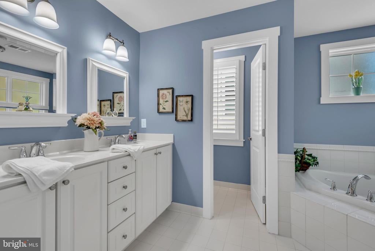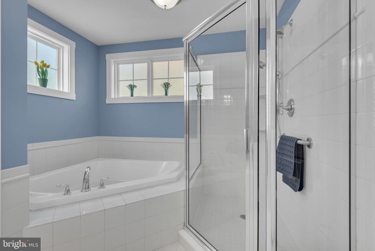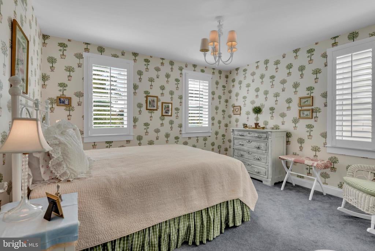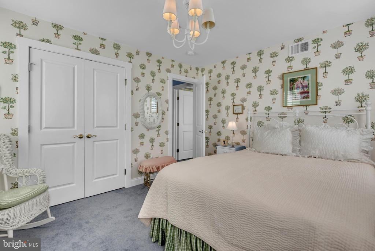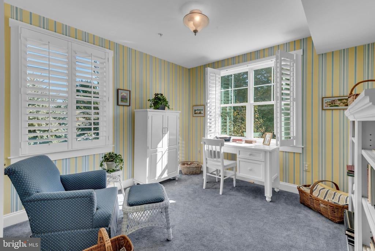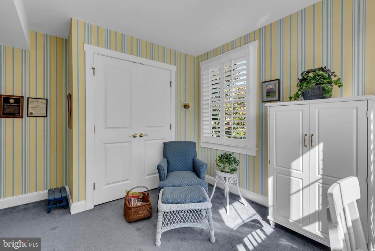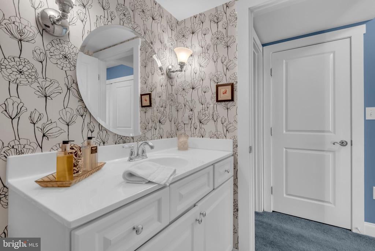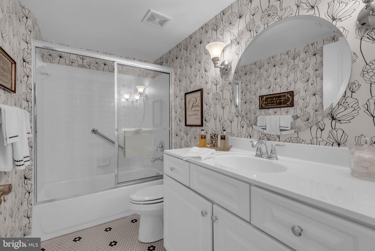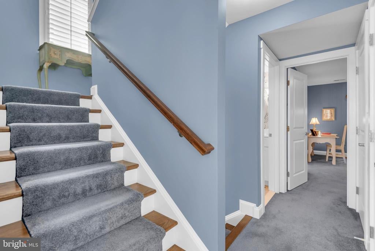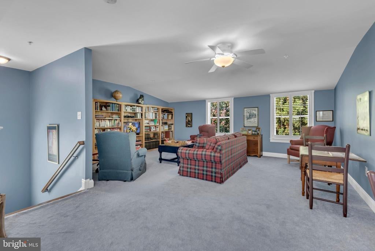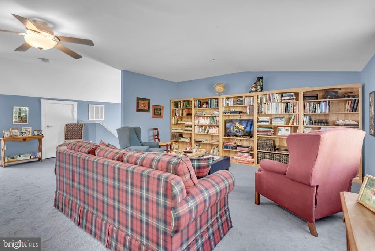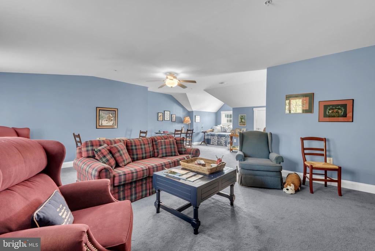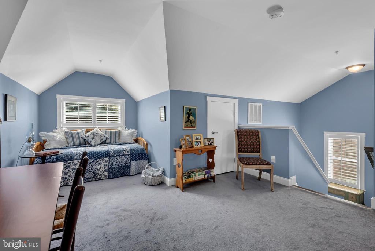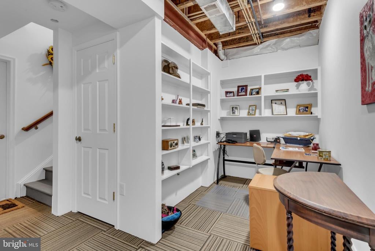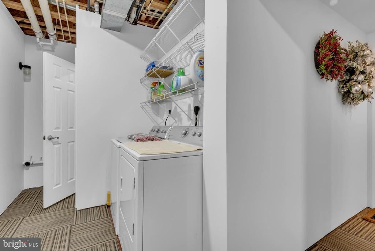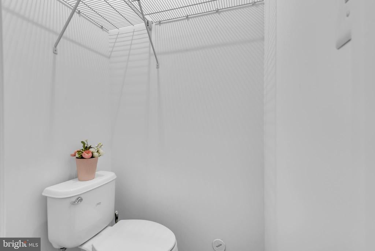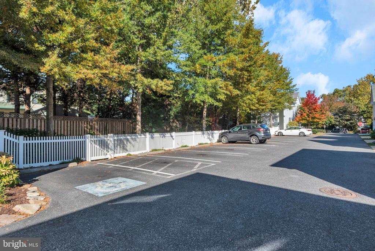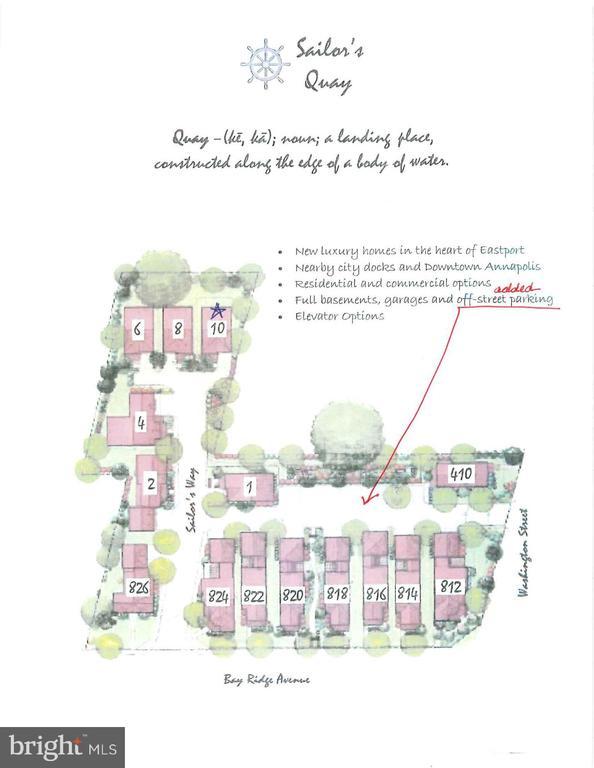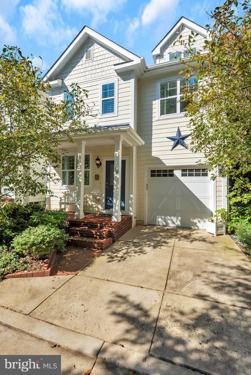Find us on...
Dashboard
- 3 Beds
- 3 Baths
- 2,325 Sqft
- .08 Acres
10 Sailors Way
This home is nestled in a lush garden setting, so close to dining, shopping and all that downtown Eastport and Annapolis have to offer yet this home feels tucked in to its own private space. This home has been lovingly cared for by the original owner. The private back stone patio with circular stone wall and yard are a perfect place for enjoying a cup of coffee or tea to start your morning and is a great space for entertaining. There is a retractable awning to cover the patio when needed and landscape lighting comes on each evening (on timer) creating ambiance and there is an irrigation system also on a timer for easy living. Entering into the front of the home from the beautiful covered brick porch, the open floor plan of the main level welcomes you past an elegant formal dining area with wainscoting to the heart of the home, the kitchen and great room with gas fireplace. The great room opens out to the back garden and patio. The one car garage has interior access to the great room. A half bath is also included on the main level. Proceeding upstairs, to the bedroom level, there is a primary bedroom with en-suite bath and walk-in closet overlooking the treed back yard. Two additional light filled bedrooms, full hall bath, a walk in closet that has a washer and dryer hook up in it and 2 additional closets for more storage complete this second level. There is a third level that can be utilized many different ways, it is currently a family room (approximately 20 x 30) and also functions as a guest bedroom with a day bed ensconced in a window nook. In addition to these uses, it could also function as a home office, a gym, a 4th bedroom, playroom or more! The basement features a small office area, laundry room, half bath that has a shower rough in for future expansion, utility/storage room, workshop and an egress window. The workshop areas have been insulated and include electric and HVAC to make it easy to finish out the space for more living space. The home features natural gas heat with two separate zones, zoned central air conditioning, new gas 75 gallon water heater and interior sprinkler fire suppression system. Two laundry locations in the home, bedroom level and basement. Garden lighting and irrigation systems on timers. As a part of the 15 home development known as Sailor's Quay the HOA for Sailor's Quay features lawn maintenance, common area maintenance, snow removal and additional parking on Steven's Alley, which is just a house away from #10, See last photo.
Essential Information
- MLS® #MDAA2129930
- Price$1,050,000
- Bedrooms3
- Bathrooms3.00
- Full Baths2
- Half Baths2
- Square Footage2,325
- Acres0.08
- Year Built2012
- TypeResidential
- Sub-TypeDetached
- StyleColonial, Coastal
- StatusActive
Community Information
- Address10 Sailors Way
- SubdivisionSAILOR'S QUAY
- CityANNAPOLIS
- CountyANNE ARUNDEL-MD
- StateMD
- MunicipalityAnnapolis
- Zip Code21403
Amenities
- ParkingPaved Driveway
- # of Garages1
- ViewGarden/Lawn, Trees/Woods
Amenities
Stall Shower, Tub Shower, Carpet, CeilngFan(s), Formal/Separate Dining Room, Pantry, Master Bath(s), Recessed Lighting, Sprinkler System, Walk-in Closet(s), Shades/Blinds, Wood Floors, Soaking Tub, Crown Molding, Wainscotting, Built-Ins
Garages
Garage - Front Entry, Garage Door Opener, Inside Access, Additional Storage Area
Interior
- Interior FeaturesFloor Plan-Open
- Heating90% Forced Air
- Has BasementYes
- FireplaceYes
- # of Fireplaces1
- # of Stories4
- Stories4
Appliances
Built-In Microwave, Disposal, Dishwasher, Dryer, Exhaust Fan, Oven/Range-Gas, Refrigerator, Stainless Steel Appliances, Washer, Water Heater - High-Efficiency
Cooling
Central A/C, Ceiling Fan(s), Zoned, Programmable Thermostat
Basement
Connecting Stairway, Partially Finished, Space For Rooms, Windows, Workshop, Sump Pump, Shelving, Heated, Daylight, Partial, Interior Access, Rough Bath Plumb
Fireplaces
Fireplace - Glass Doors, Gas/Propane, Mantel(s)
Exterior
- ExteriorHardiPlank
- WindowsDouble Pane, Screens
- FoundationBlock
Exterior Features
Awning(s), Extensive Hardscape, Lawn Sprinkler, Udrgrd Lwn Sprnklr, Exterior Lighting, Patio, Porch(es), Fenced-Rear, Fenced-Partially
Lot Description
Backs to Trees, Cul-de-sac, Landscaping, Private, Rear Yard, Level, No thru street
School Information
District
ANNE ARUNDEL COUNTY PUBLIC SCHOOLS
Additional Information
- Date ListedOctober 29th, 2025
- Days on Market1
- ZoningR
Listing Details
- OfficeKeller Williams Flagship
 © 2020 BRIGHT, All Rights Reserved. Information deemed reliable but not guaranteed. The data relating to real estate for sale on this website appears in part through the BRIGHT Internet Data Exchange program, a voluntary cooperative exchange of property listing data between licensed real estate brokerage firms in which Coldwell Banker Residential Realty participates, and is provided by BRIGHT through a licensing agreement. Real estate listings held by brokerage firms other than Coldwell Banker Residential Realty are marked with the IDX logo and detailed information about each listing includes the name of the listing broker.The information provided by this website is for the personal, non-commercial use of consumers and may not be used for any purpose other than to identify prospective properties consumers may be interested in purchasing. Some properties which appear for sale on this website may no longer be available because they are under contract, have Closed or are no longer being offered for sale. Some real estate firms do not participate in IDX and their listings do not appear on this website. Some properties listed with participating firms do not appear on this website at the request of the seller.
© 2020 BRIGHT, All Rights Reserved. Information deemed reliable but not guaranteed. The data relating to real estate for sale on this website appears in part through the BRIGHT Internet Data Exchange program, a voluntary cooperative exchange of property listing data between licensed real estate brokerage firms in which Coldwell Banker Residential Realty participates, and is provided by BRIGHT through a licensing agreement. Real estate listings held by brokerage firms other than Coldwell Banker Residential Realty are marked with the IDX logo and detailed information about each listing includes the name of the listing broker.The information provided by this website is for the personal, non-commercial use of consumers and may not be used for any purpose other than to identify prospective properties consumers may be interested in purchasing. Some properties which appear for sale on this website may no longer be available because they are under contract, have Closed or are no longer being offered for sale. Some real estate firms do not participate in IDX and their listings do not appear on this website. Some properties listed with participating firms do not appear on this website at the request of the seller.
Listing information last updated on October 30th, 2025 at 12:03am CDT.


