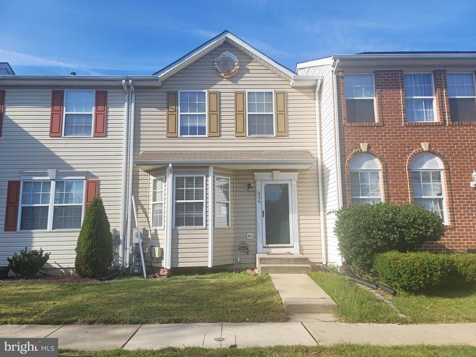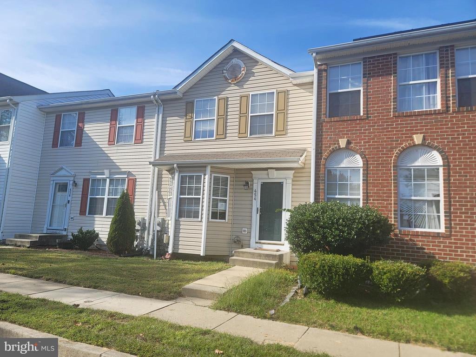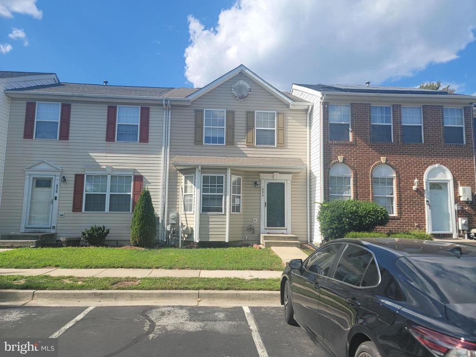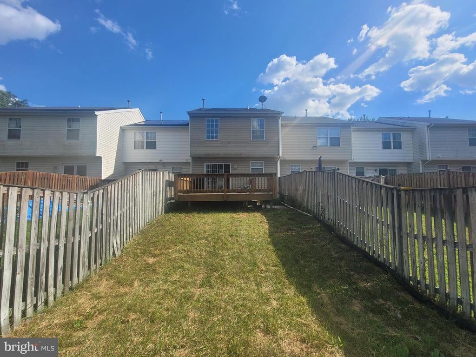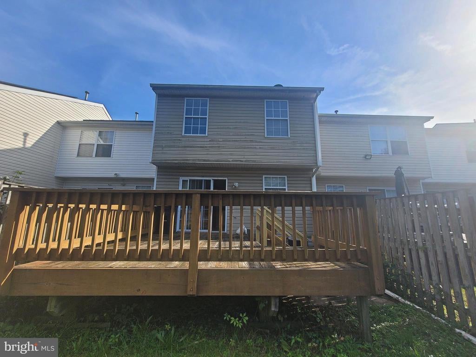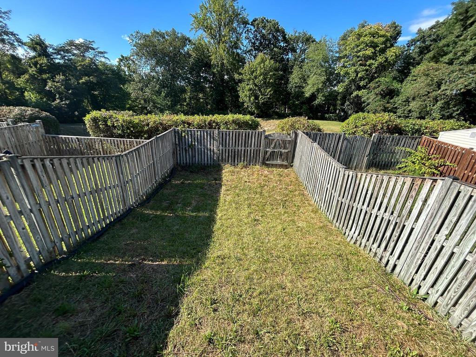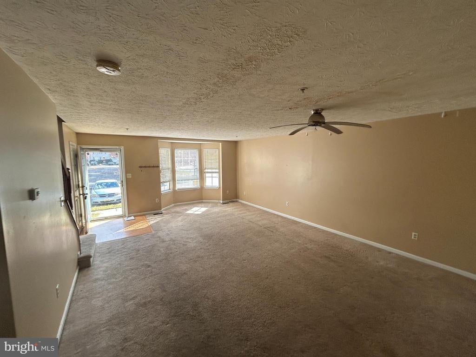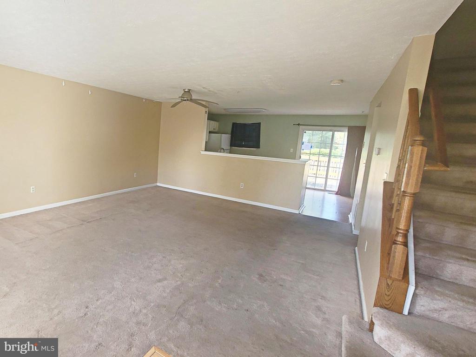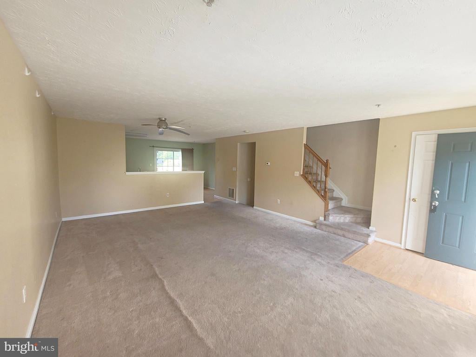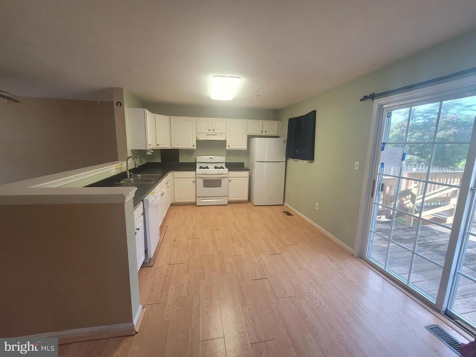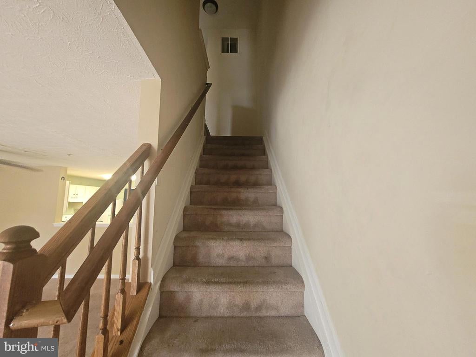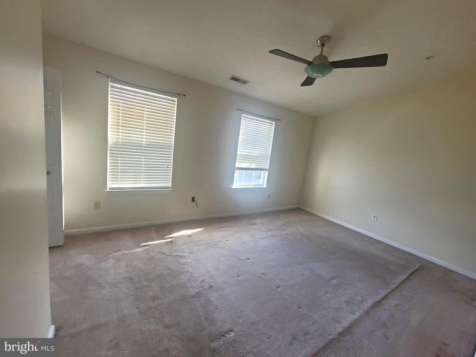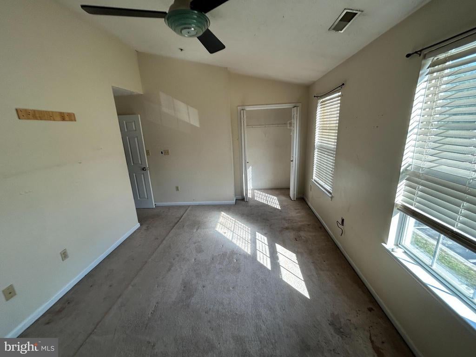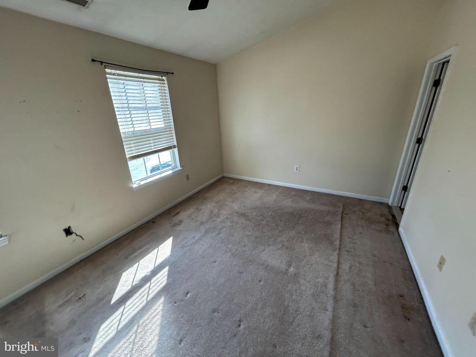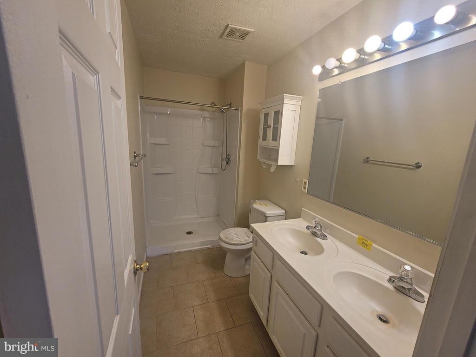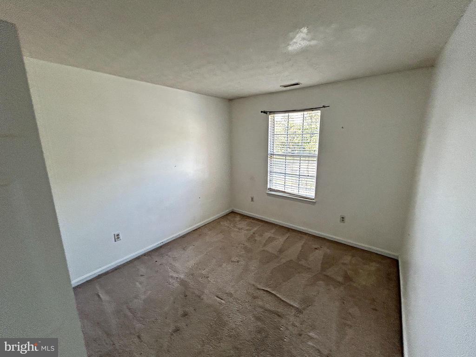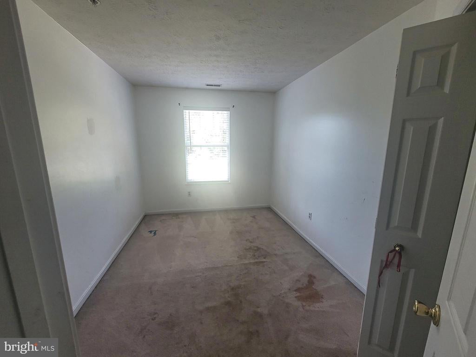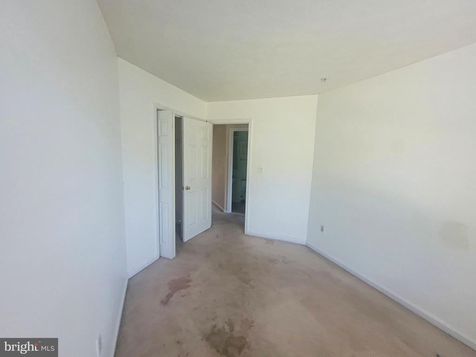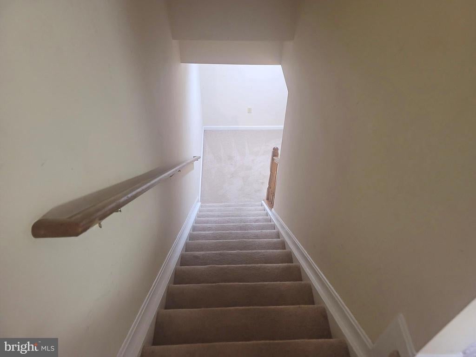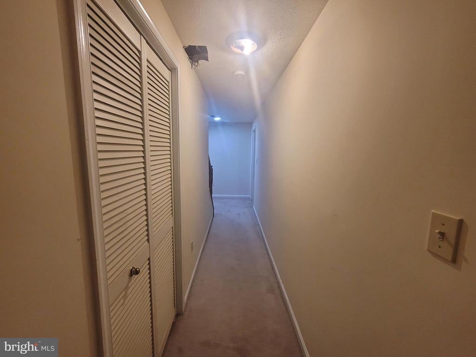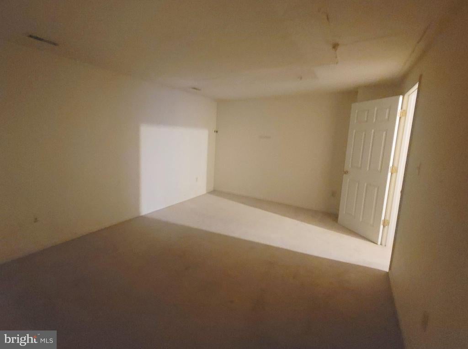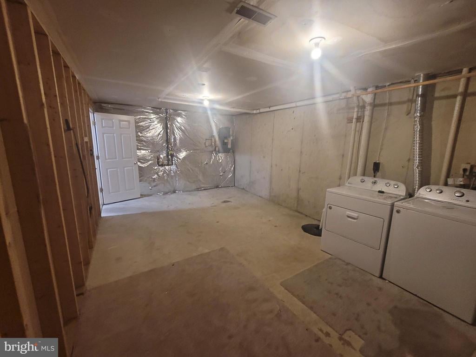Find us on...
Dashboard
- 3 Beds
- 2½ Baths
- 1,412 Sqft
- ½ Acres
454 Renfro Ct
This Colonial townhouse nestled in the sought-after Villages at Furnace Branch, presents a great opportunity for both owners and investors. With 1,412 sq. ft. of living space, this home offers an open floor plan with laminated floors and the natural light streaming through bay windows, creating a welcoming atmosphere. The country-style kitchen features an ample table space, perfect for casual meals or morning coffee. The upper level boasts three spacious bedrooms, including a primary suite with an en-suite bath, ensuring privacy and convenience. The partially finished basement offers endless possibilities-create a home gym, playroom, or additional storage space. Outside, the property features a front yard and a rear yard, perfect for outdoor activities or gardening. Relax on the deck, ideal for summer barbecues or quiet evenings under the stars. Sidewalks throughout the community encourage leisurely strolls and foster a sense of neighborhood. With on-street parking and a prime location, this townhouse is not just a home, it is a blend of comfort and convenience. Don't miss your chance to make this home yours!
Essential Information
- MLS® #MDAA2129606
- Price$239,000
- Bedrooms3
- Bathrooms2.50
- Full Baths2
- Half Baths1
- Square Footage1,412
- Acres0.05
- Year Built1999
- TypeResidential
- Sub-TypeInterior Row/Townhouse
- StyleColonial
- StatusActive
Community Information
- Address454 Renfro Ct
- SubdivisionVILLAGES AT FURNACE BRANCH
- CityGLEN BURNIE
- CountyANNE ARUNDEL-MD
- StateMD
- Zip Code21060
Amenities
Amenities
Master Bath(s), Shades/Blinds, Wood Floors, Tub Shower, Carpet, CeilngFan(s), Stall Shower
Interior
- Interior FeaturesFloor Plan-Open
- HeatingHeat Pump(s)
- CoolingCeiling Fan(s), Central A/C
- Has BasementYes
- # of Stories3
- Stories3
Basement
Full, Rough Bath Plumb, Interior Access, Partially Finished, Connecting Stairway
Exterior
- ExteriorVinyl Siding
- Lot DescriptionFront Yard, Rear Yard
- WindowsBay/Bow
- RoofAsphalt
- FoundationConcrete Perimeter, Permanent
Exterior Features
Sidewalks, Deck(s), Fenced-Rear
School Information
District
ANNE ARUNDEL COUNTY PUBLIC SCHOOLS
Additional Information
- Date ListedOctober 22nd, 2025
- Days on Market20
- ZoningR5
- RE / Bank OwnedYes
Listing Details
- OfficeCentury 21 Downtown
 © 2020 BRIGHT, All Rights Reserved. Information deemed reliable but not guaranteed. The data relating to real estate for sale on this website appears in part through the BRIGHT Internet Data Exchange program, a voluntary cooperative exchange of property listing data between licensed real estate brokerage firms in which Coldwell Banker Residential Realty participates, and is provided by BRIGHT through a licensing agreement. Real estate listings held by brokerage firms other than Coldwell Banker Residential Realty are marked with the IDX logo and detailed information about each listing includes the name of the listing broker.The information provided by this website is for the personal, non-commercial use of consumers and may not be used for any purpose other than to identify prospective properties consumers may be interested in purchasing. Some properties which appear for sale on this website may no longer be available because they are under contract, have Closed or are no longer being offered for sale. Some real estate firms do not participate in IDX and their listings do not appear on this website. Some properties listed with participating firms do not appear on this website at the request of the seller.
© 2020 BRIGHT, All Rights Reserved. Information deemed reliable but not guaranteed. The data relating to real estate for sale on this website appears in part through the BRIGHT Internet Data Exchange program, a voluntary cooperative exchange of property listing data between licensed real estate brokerage firms in which Coldwell Banker Residential Realty participates, and is provided by BRIGHT through a licensing agreement. Real estate listings held by brokerage firms other than Coldwell Banker Residential Realty are marked with the IDX logo and detailed information about each listing includes the name of the listing broker.The information provided by this website is for the personal, non-commercial use of consumers and may not be used for any purpose other than to identify prospective properties consumers may be interested in purchasing. Some properties which appear for sale on this website may no longer be available because they are under contract, have Closed or are no longer being offered for sale. Some real estate firms do not participate in IDX and their listings do not appear on this website. Some properties listed with participating firms do not appear on this website at the request of the seller.
Listing information last updated on November 10th, 2025 at 2:15am CST.


