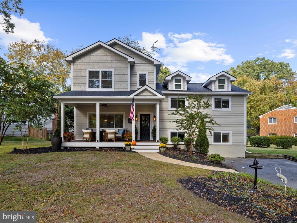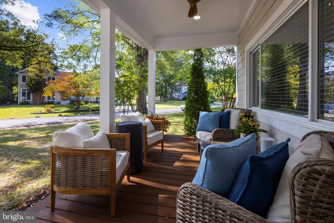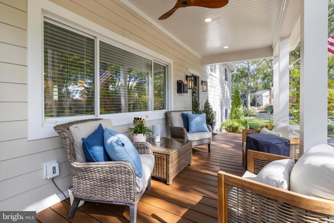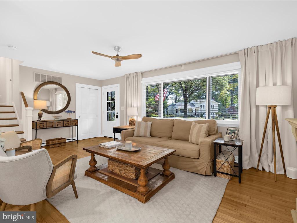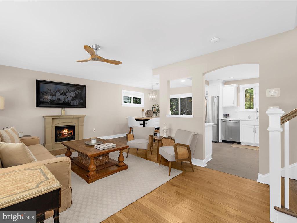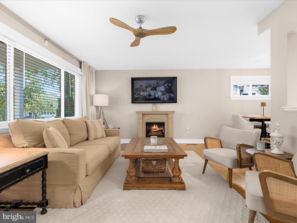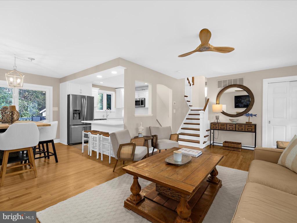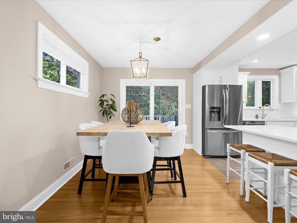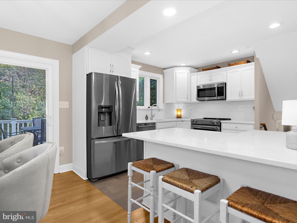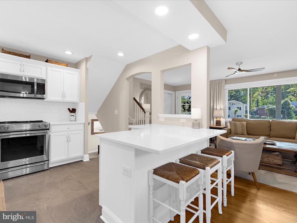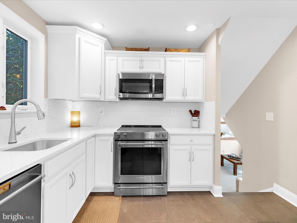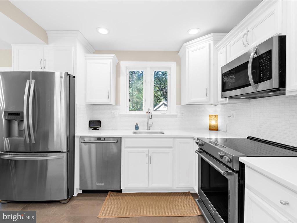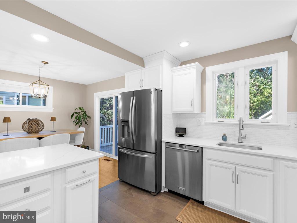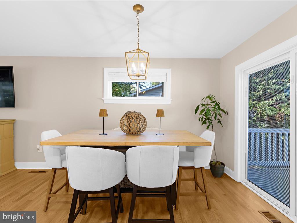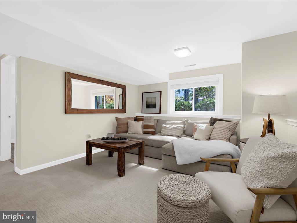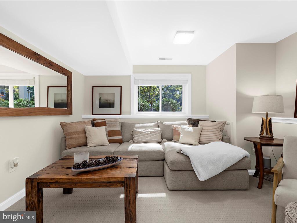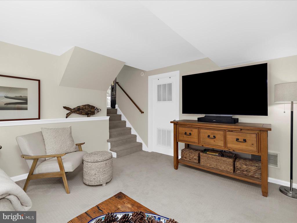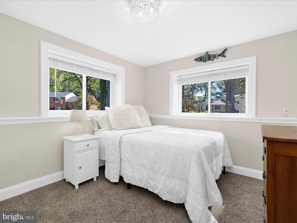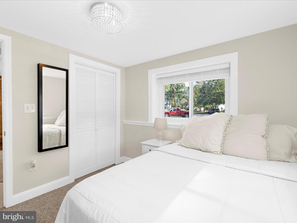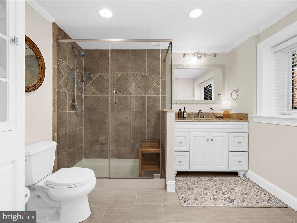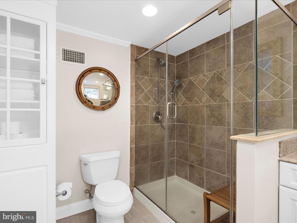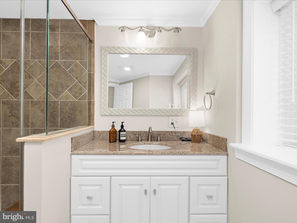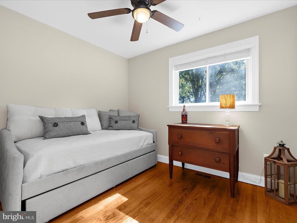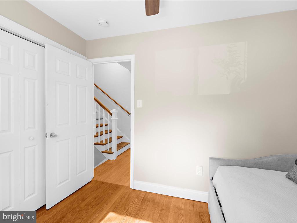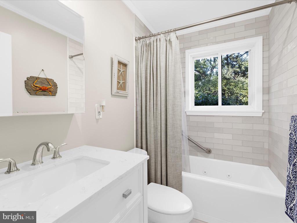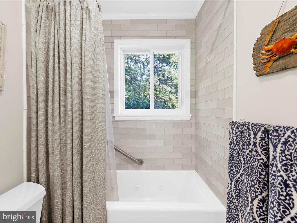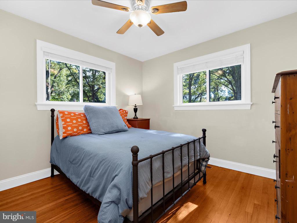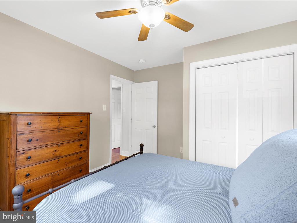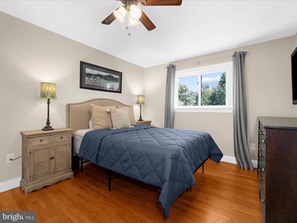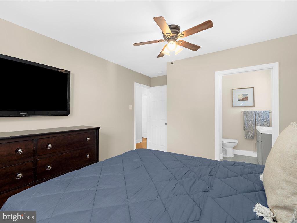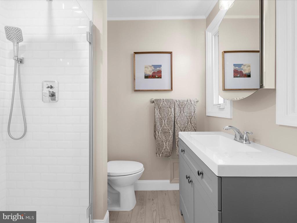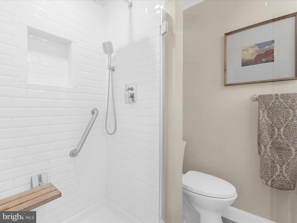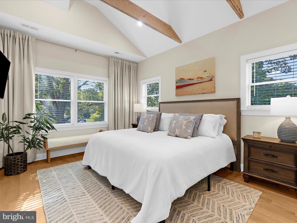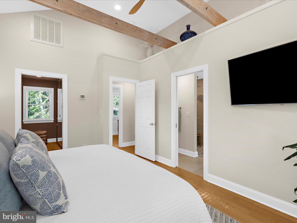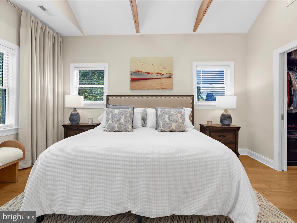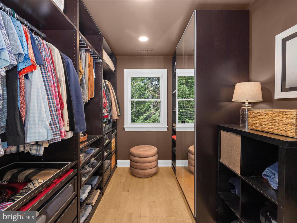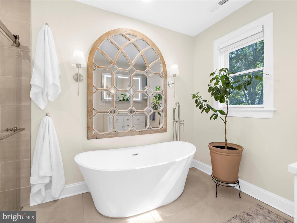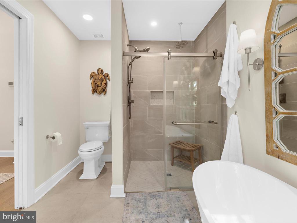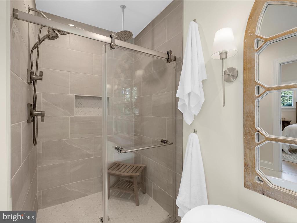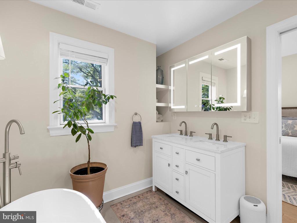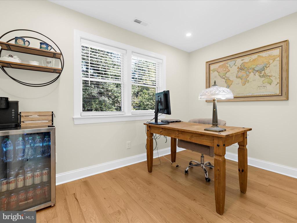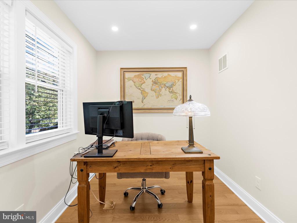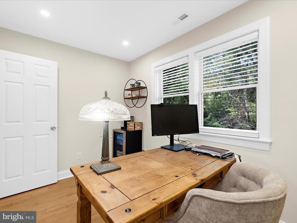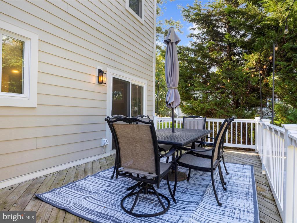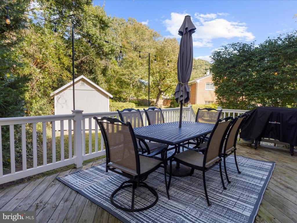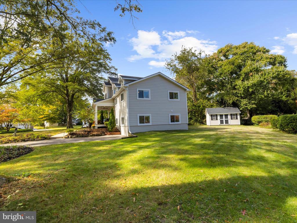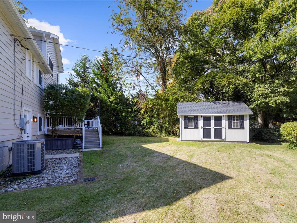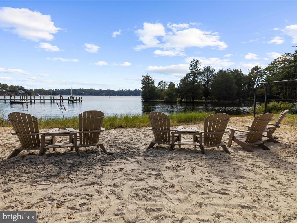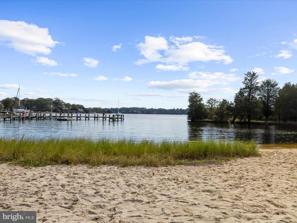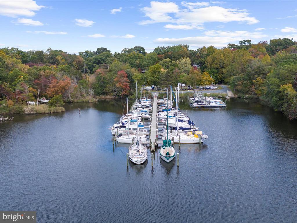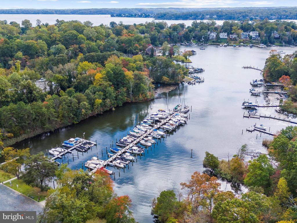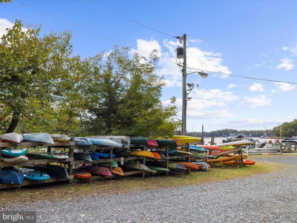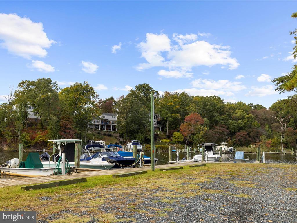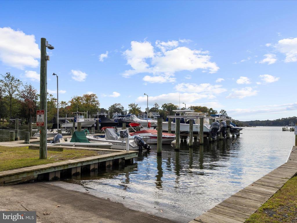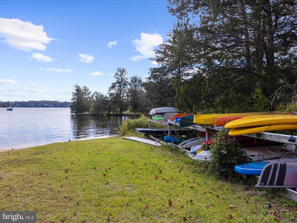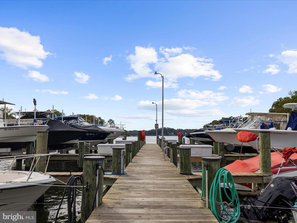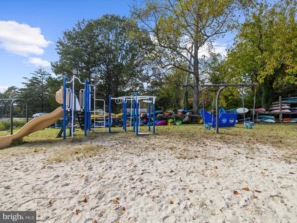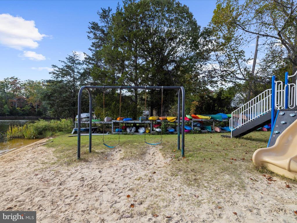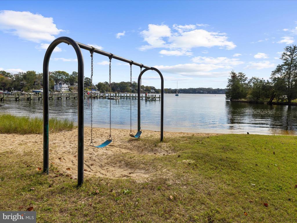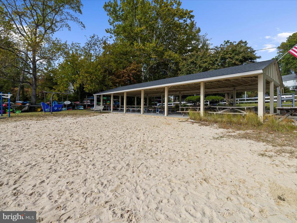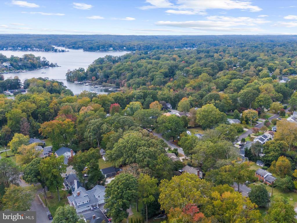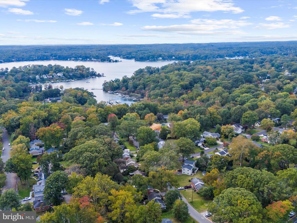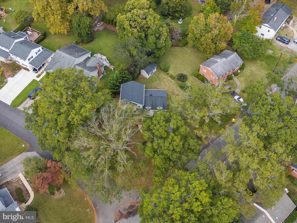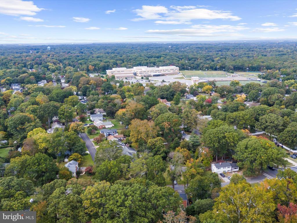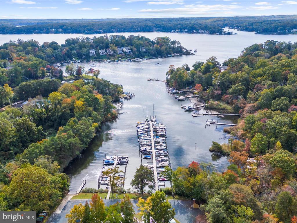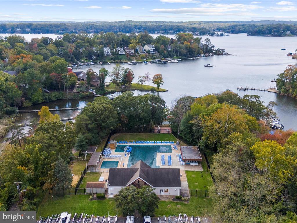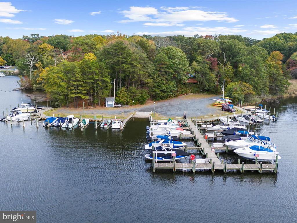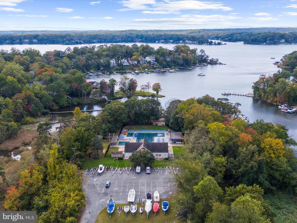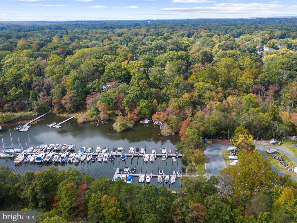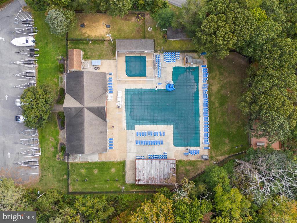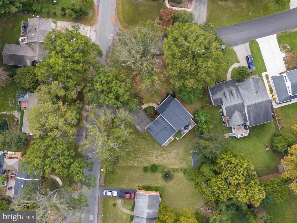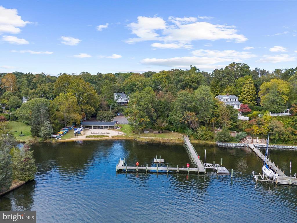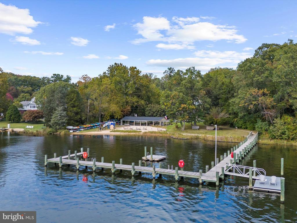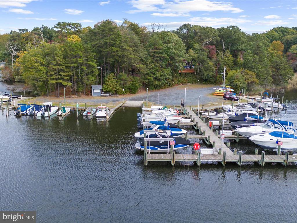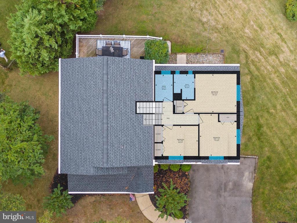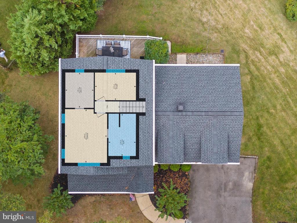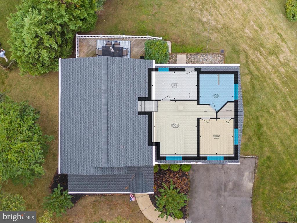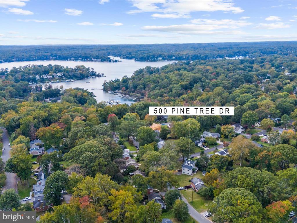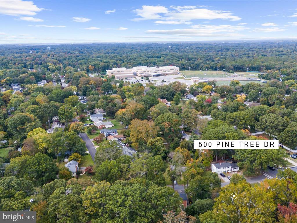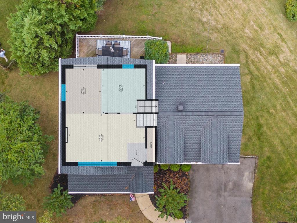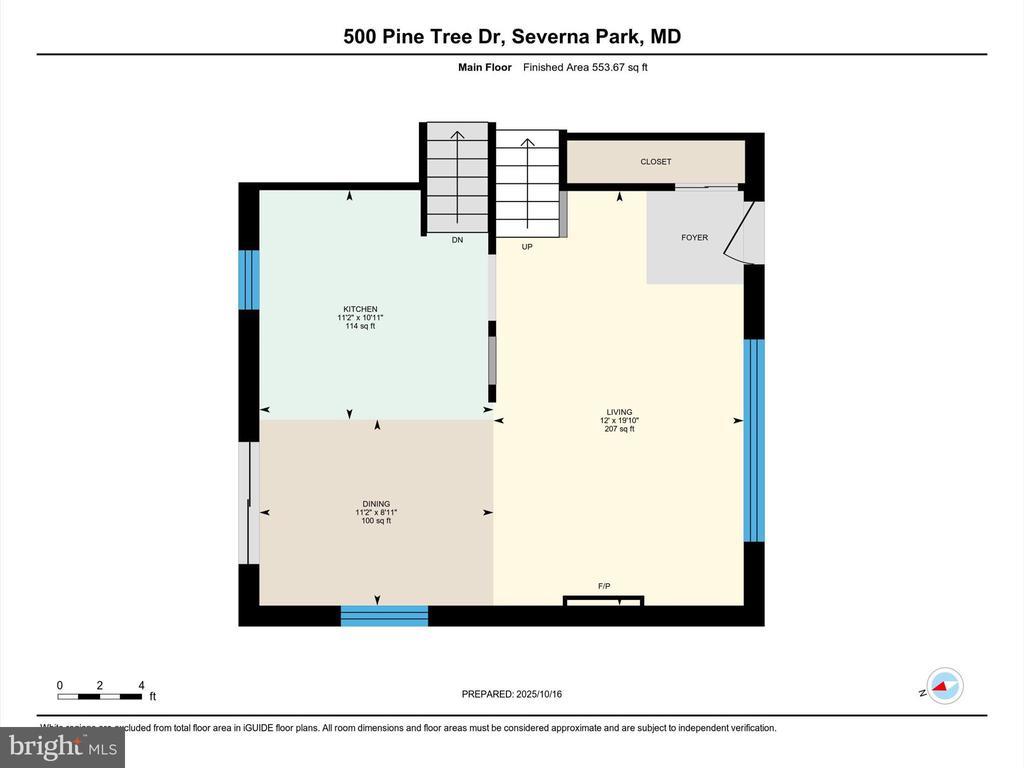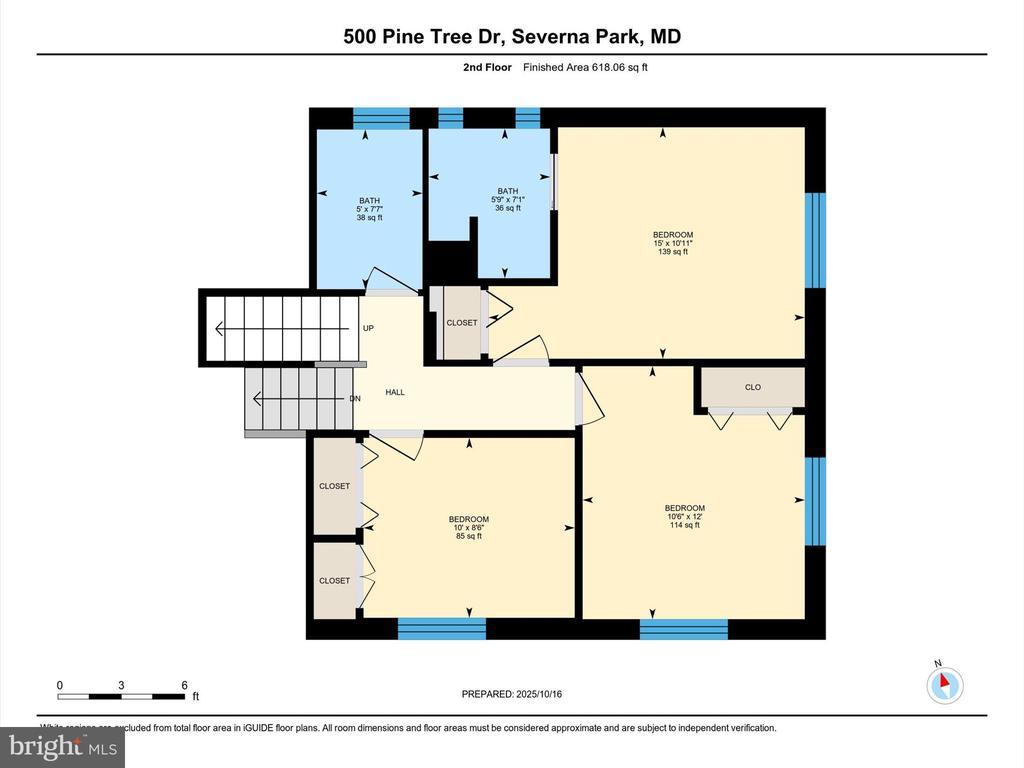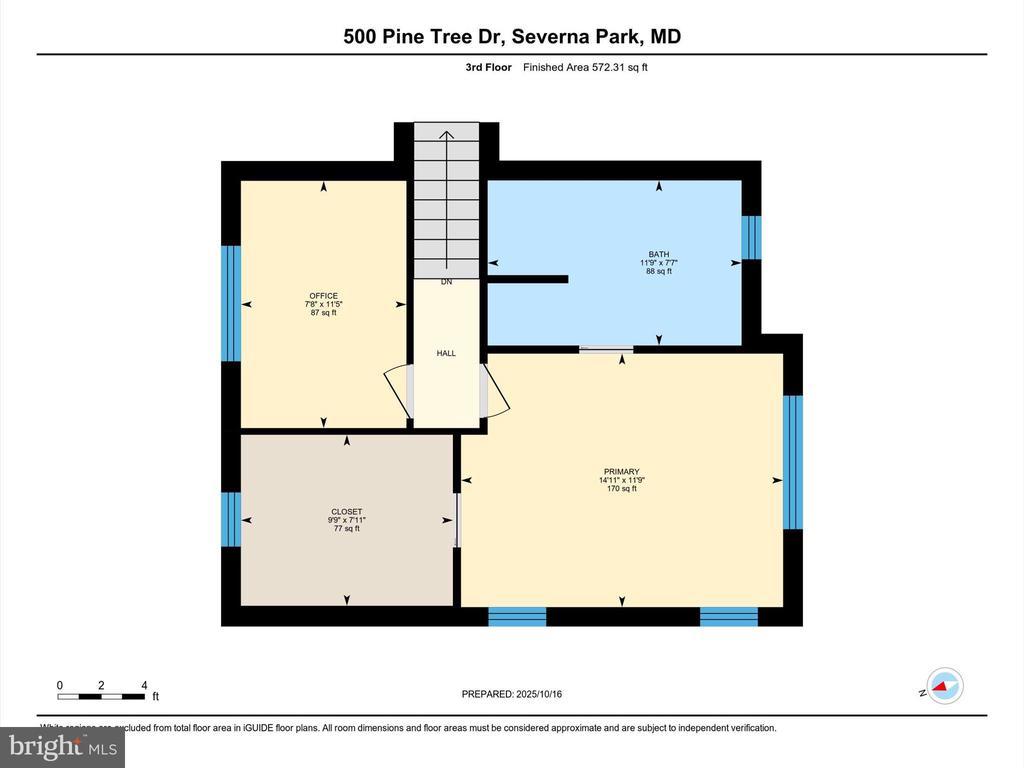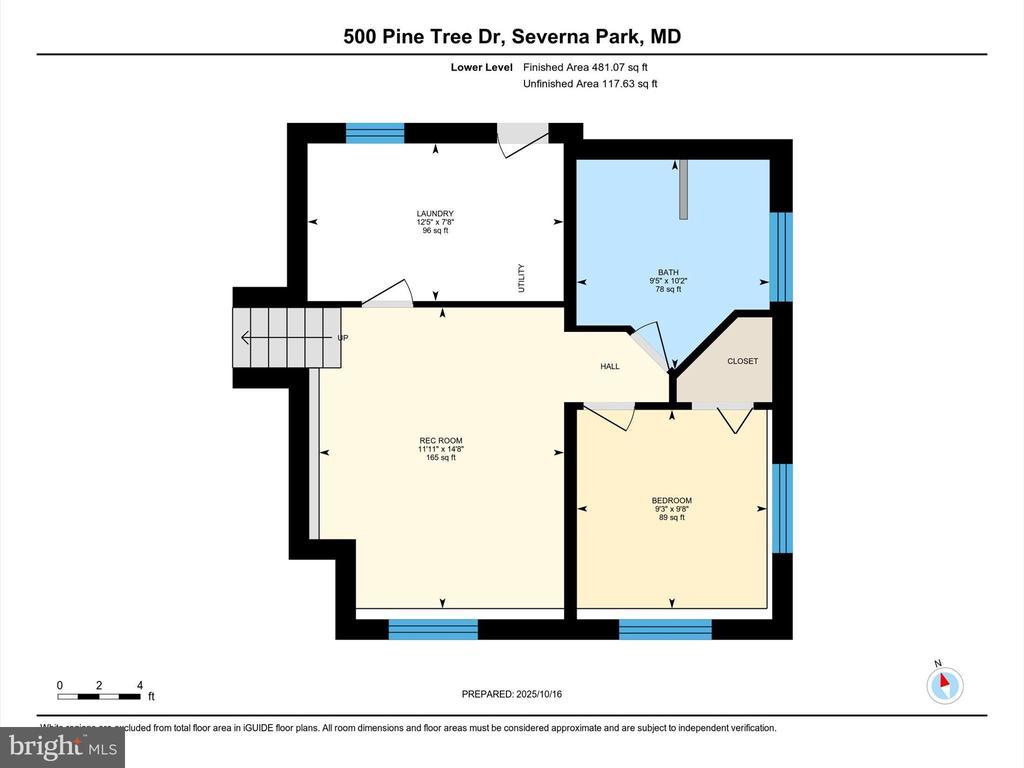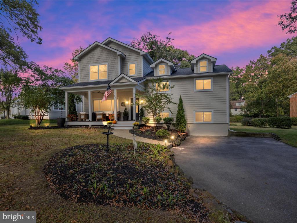Find us on...
Dashboard
- 5 Beds
- 4 Baths
- 2,800 Sqft
- ¼ Acres
500 Pine Tree Dr
Experience the perfect blend of modern luxury and timeless Severna Park charm at 500 Pine Tree Drive. This beautiful home was entirely renovated in 2024 and sits proudly on a spacious corner lot in West Severna Park, which boasts a private beach, marina, and The Severn River Swim Club (currently a waitlist for membership). Step onto your cozy front porch—the ideal spot for morning coffee and friendly neighborhood hellos. Step inside to find a bright, open floor plan on the main level featuring gorgeous hardwood flooring throughout. The large living area flows seamlessly into the stunning gourmet kitchen, complete with crisp white cabinetry, stainless steel appliances, and ample counter space. There’s also room for a large dining table, perfect for hosting family gatherings and dinner parties. The lower level offers a second living space along with a bedroom and full bath—perfect for guests or a private retreat. On the third level, you’ll find three spacious bedrooms, one featuring its own full bath, plus a beautifully updated hall bathroom to serve the others. The newly added upper level is a true showstopper, designed as a luxurious primary suite. Enjoy a spa-like bathroom with a walk-in shower and soaking tub, plus a custom walk-in closet that elevates everyday living. This level also includes a dedicated office, providing a quiet space for work or creativity. Out back, relax or entertain on your private deck, perfect for grilling and enjoying the outdoors. A new shed with electricity adds convenience and functionality, while the large driveway offers parking for five or more cars. Located in the sought-after West Severna Park community, residents enjoy exclusive neighborhood amenities including a private beach on the Severn River with a pavilion and playground, and a marina, all just minutes from Blue Ribbon Schools, The B&A Trail, shopping, and dining. Welcome home to 500 Pine Tree Drive—where every detail has been thoughtfully designed for comfort, connection, and modern coastal living.
Essential Information
- MLS® #MDAA2128898
- Price$919,000
- Bedrooms5
- Bathrooms4.00
- Full Baths4
- Square Footage2,800
- Acres0.25
- Year Built1955
- TypeResidential
- Sub-TypeDetached
- StyleSplit Level
- StatusActive Under Contract
Community Information
- Address500 Pine Tree Dr
- SubdivisionWEST SEVERNA PARK
- CitySEVERNA PARK
- CountyANNE ARUNDEL-MD
- StateMD
- Zip Code21146
Amenities
- ParkingPaved Driveway
Amenities
Attic, Recessed Lighting, Soaking Tub, Carpet, CeilngFan(s), Master Bath(s), Walk-in Closet(s), Wood Floors, Tub Shower, Exposed Beams, Upgraded Countertops, Washer/Dryer Hookup
Interior
- HeatingForced Air
- CoolingCentral A/C, Ceiling Fan(s)
- # of Stories3
- Stories3
Appliances
ENERGY STAR Refrigerator, Microwave, Oven/Range-Electric, Water Heater, Dryer
Exterior
- ExteriorCombination
- Exterior FeaturesDeck(s), Porch(es)
- Lot DescriptionCorner Lot
- FoundationBrick/Mortar
School Information
- HighSEVERNA PARK
District
ANNE ARUNDEL COUNTY PUBLIC SCHOOLS
Additional Information
- Date ListedOctober 17th, 2025
- Days on Market25
- ZoningR5
Listing Details
- OfficeCompass
- Office Contact(410) 429-7425
Price Change History for 500 Pine Tree Dr, SEVERNA PARK, MD (MLS® #MDAA2128898)
| Date | Details | Price | Change |
|---|---|---|---|
| Active Under Contract | – | – | |
| Price Reduced | $919,000 | $30,000 (3.16%) | |
| Price Reduced (from $995,000) | $949,000 | $46,000 (4.62%) | |
| Active (from Coming Soon) | – | – |
 © 2020 BRIGHT, All Rights Reserved. Information deemed reliable but not guaranteed. The data relating to real estate for sale on this website appears in part through the BRIGHT Internet Data Exchange program, a voluntary cooperative exchange of property listing data between licensed real estate brokerage firms in which Coldwell Banker Residential Realty participates, and is provided by BRIGHT through a licensing agreement. Real estate listings held by brokerage firms other than Coldwell Banker Residential Realty are marked with the IDX logo and detailed information about each listing includes the name of the listing broker.The information provided by this website is for the personal, non-commercial use of consumers and may not be used for any purpose other than to identify prospective properties consumers may be interested in purchasing. Some properties which appear for sale on this website may no longer be available because they are under contract, have Closed or are no longer being offered for sale. Some real estate firms do not participate in IDX and their listings do not appear on this website. Some properties listed with participating firms do not appear on this website at the request of the seller.
© 2020 BRIGHT, All Rights Reserved. Information deemed reliable but not guaranteed. The data relating to real estate for sale on this website appears in part through the BRIGHT Internet Data Exchange program, a voluntary cooperative exchange of property listing data between licensed real estate brokerage firms in which Coldwell Banker Residential Realty participates, and is provided by BRIGHT through a licensing agreement. Real estate listings held by brokerage firms other than Coldwell Banker Residential Realty are marked with the IDX logo and detailed information about each listing includes the name of the listing broker.The information provided by this website is for the personal, non-commercial use of consumers and may not be used for any purpose other than to identify prospective properties consumers may be interested in purchasing. Some properties which appear for sale on this website may no longer be available because they are under contract, have Closed or are no longer being offered for sale. Some real estate firms do not participate in IDX and their listings do not appear on this website. Some properties listed with participating firms do not appear on this website at the request of the seller.
Listing information last updated on November 12th, 2025 at 10:03pm CST.


