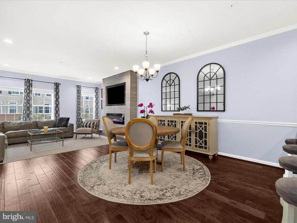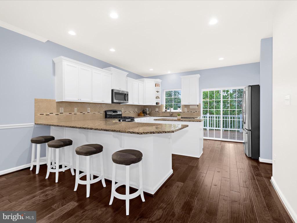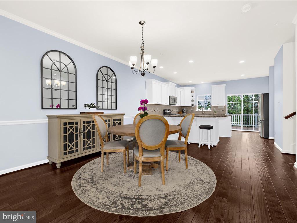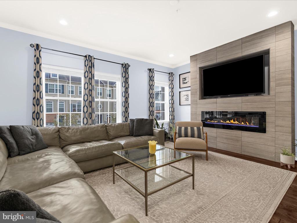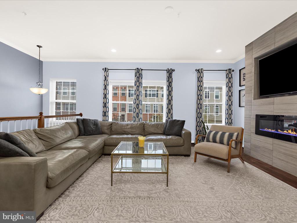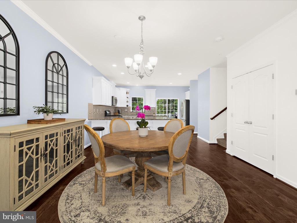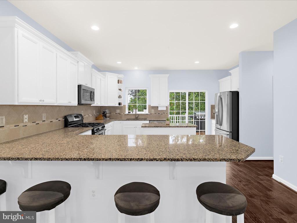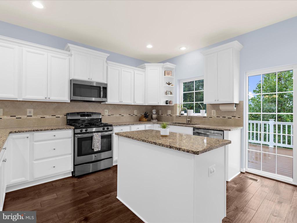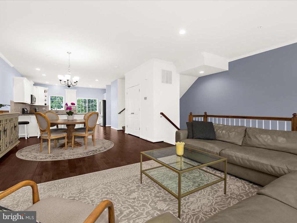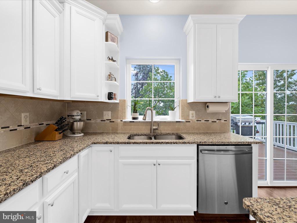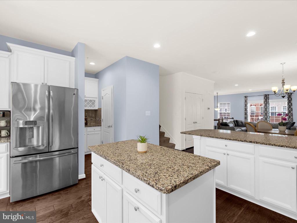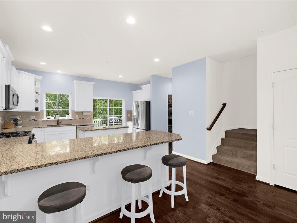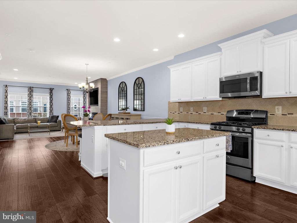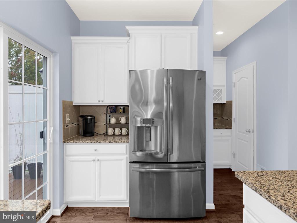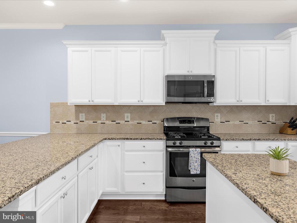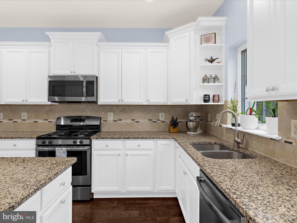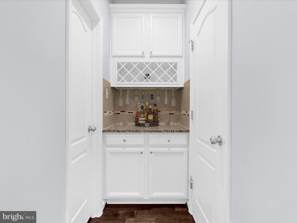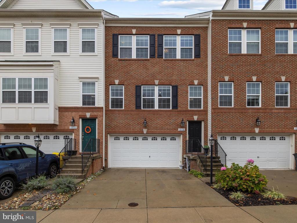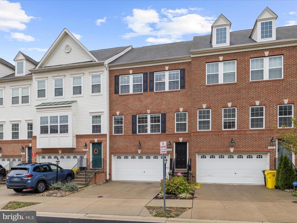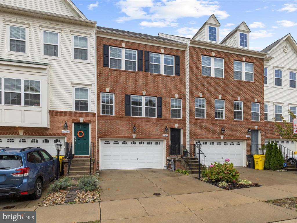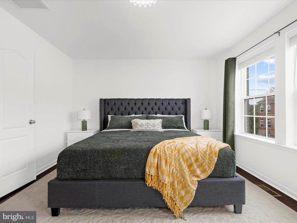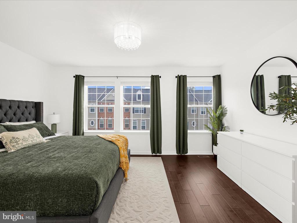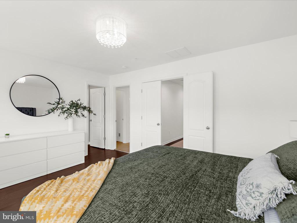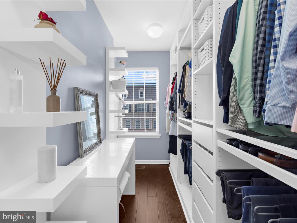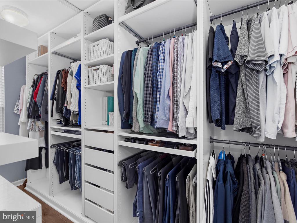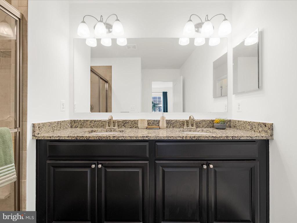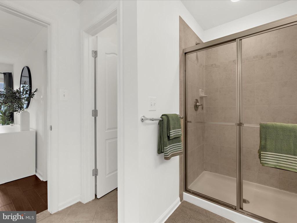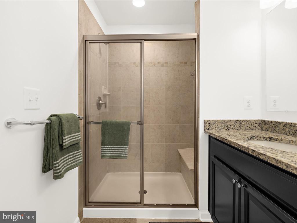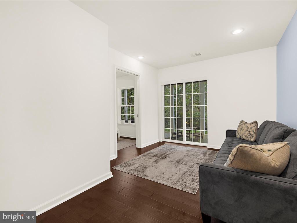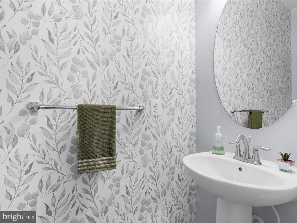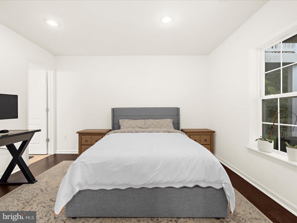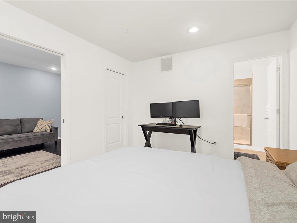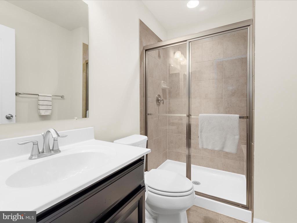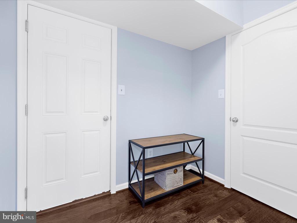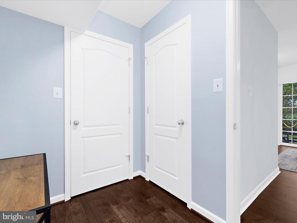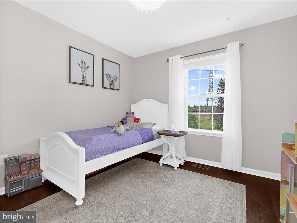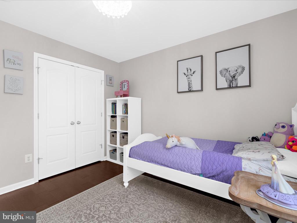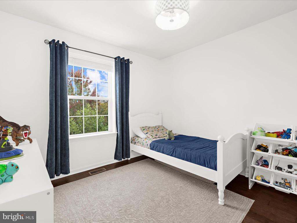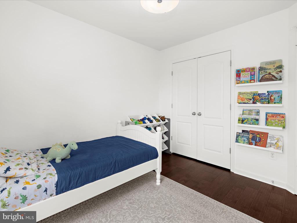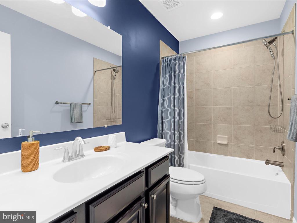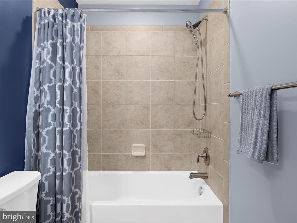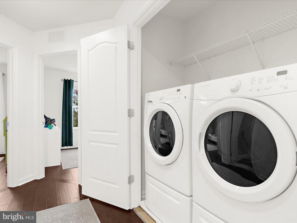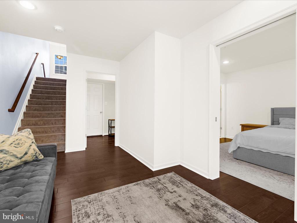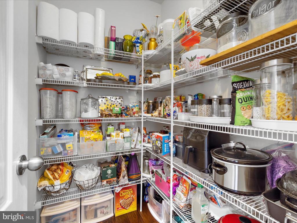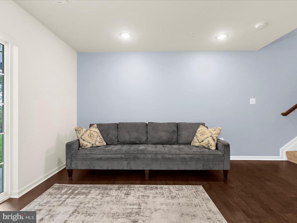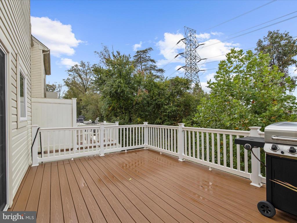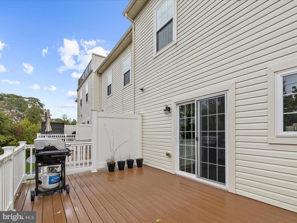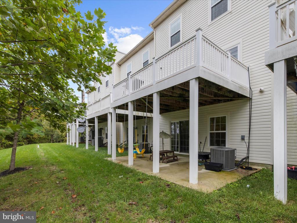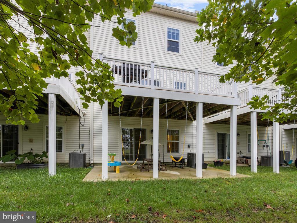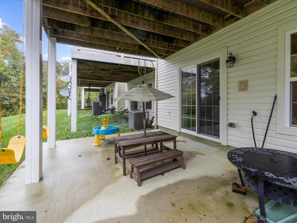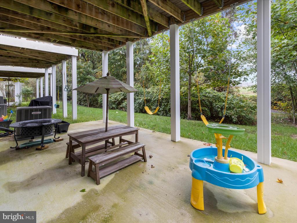Find us on...
Dashboard
- 4 Beds
- 3½ Baths
- 3,017 Sqft
- .04 Acres
1008 Red Clover Rd
Tucked into Summerfield Village with no townhomes directly behind, 1008 Red Clover Rd lives like a model—bright, tailored, and thoughtfully upgraded. Inside, 9’ ceilings and hardwoods throughout frame an open main level made for everyday ease and effortless entertaining. The chef’s kitchen centers the space with a quartz waterfall island, gas cooktop, butler’s pantry, and custom built-ins, flowing to dining and living areas and out to a sunset deck overlooking a private, tree-kissed backdrop. A true flex lower level doubles as an in-law/guest suite or deluxe lounge with its own full bath, bonus room (office/fitness/den), mudroom, and walk-out to a secluded patio. Upstairs, the serene primary retreat pampers with an oversized spa shower, dual vanities, and a custom-organized walk-in closet. Two additional bedrooms, a full hall bath, and laundry are located on the bedroom level, completing the floor plan. Totaling 4 BR / 3.5 BA 2,600 SF, this home blends style, function, and privacy. Community perks include two playgrounds, a clubhouse with outdoor grills, a dog park, and a scenic trail leading directly to Waugh Chapel Center for dining, coffee, and conveniences. Commuter-friendly to DC, Annapolis, and Baltimore, this polished, move-in-ready home checks every box. Schedule your tour today.
Essential Information
- MLS® #MDAA2128784
- Price$625,000
- Bedrooms4
- Bathrooms3.50
- Full Baths3
- Half Baths1
- Square Footage3,017
- Acres0.04
- Year Built2016
- TypeResidential
- Sub-TypeInterior Row/Townhouse
- StyleContemporary
- StatusActive
Community Information
- Address1008 Red Clover Rd
- SubdivisionSUMMERFIELD VILLAGE
- CityGAMBRILLS
- CountyANNE ARUNDEL-MD
- StateMD
- Zip Code21054
Amenities
- ParkingConcrete Driveway, Private
- # of Garages2
Amenities
Attic, Carpet, CeilngFan(s), Chair Railing, Crown Molding, Walk-in Closet(s), Wood Floors, Stall Shower, Pantry, Master Bath(s), Recessed Lighting, Upgraded Countertops
Utilities
Natural Gas Available, Cable TV Available, Electric Available, Phone Available, Sewer Available, Water Available
Garages
Garage - Front Entry, Garage Door Opener, Additional Storage Area, Basement Garage, Inside Access, Oversized, Covered Parking
Interior
- Interior FeaturesFloor Plan-Open
- HeatingForced Air
- CoolingCentral A/C
- Has BasementYes
- FireplaceYes
- # of Fireplaces1
- FireplacesElectric
- # of Stories3
- Stories3
Appliances
Dishwasher, Disposal, Dryer, Exhaust Fan, Icemaker, Oven-Self Cleaning, Oven/Range-Gas, Refrigerator, Stainless Steel Appliances, Stove, Washer, Water Heater, Microwave
Basement
Daylight, Full, Full, Fully Finished, Garage Access, Heated, Improved, Rear Entrance, Walkout Level, Connecting Stairway, Interior Access, Outside Entrance, Space For Rooms, Windows, Front Entrance
Exterior
- ExteriorBrick and Siding, Vinyl Siding
- RoofAsphalt
- FoundationSlab
Exterior Features
BBQ Grill, Play Area, Street Lights, Deck(s), Patio, Roof Deck
Lot Description
Backs to Trees, Cul-de-sac, Landscaping, Rear Yard, Trees/Wooded
Windows
Double Pane, Energy Efficient, Insulated, Screens, Sliding
School Information
- ElementaryFOUR SEASONS
- MiddleARUNDEL
- HighARUNDEL
District
ANNE ARUNDEL COUNTY PUBLIC SCHOOLS
Additional Information
- Date ListedOctober 15th, 2025
- Days on Market25
- ZoningR5
Listing Details
- OfficeReal Broker, LLC
- Office Contact8445517325
 © 2020 BRIGHT, All Rights Reserved. Information deemed reliable but not guaranteed. The data relating to real estate for sale on this website appears in part through the BRIGHT Internet Data Exchange program, a voluntary cooperative exchange of property listing data between licensed real estate brokerage firms in which Coldwell Banker Residential Realty participates, and is provided by BRIGHT through a licensing agreement. Real estate listings held by brokerage firms other than Coldwell Banker Residential Realty are marked with the IDX logo and detailed information about each listing includes the name of the listing broker.The information provided by this website is for the personal, non-commercial use of consumers and may not be used for any purpose other than to identify prospective properties consumers may be interested in purchasing. Some properties which appear for sale on this website may no longer be available because they are under contract, have Closed or are no longer being offered for sale. Some real estate firms do not participate in IDX and their listings do not appear on this website. Some properties listed with participating firms do not appear on this website at the request of the seller.
© 2020 BRIGHT, All Rights Reserved. Information deemed reliable but not guaranteed. The data relating to real estate for sale on this website appears in part through the BRIGHT Internet Data Exchange program, a voluntary cooperative exchange of property listing data between licensed real estate brokerage firms in which Coldwell Banker Residential Realty participates, and is provided by BRIGHT through a licensing agreement. Real estate listings held by brokerage firms other than Coldwell Banker Residential Realty are marked with the IDX logo and detailed information about each listing includes the name of the listing broker.The information provided by this website is for the personal, non-commercial use of consumers and may not be used for any purpose other than to identify prospective properties consumers may be interested in purchasing. Some properties which appear for sale on this website may no longer be available because they are under contract, have Closed or are no longer being offered for sale. Some real estate firms do not participate in IDX and their listings do not appear on this website. Some properties listed with participating firms do not appear on this website at the request of the seller.
Listing information last updated on November 8th, 2025 at 11:03am CST.


