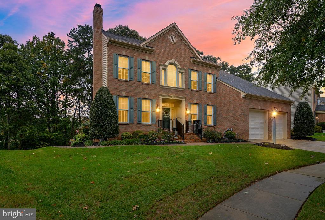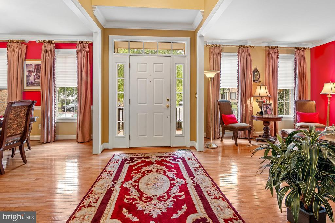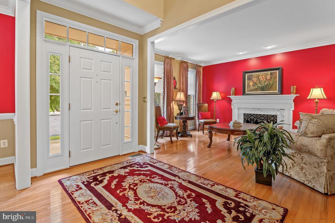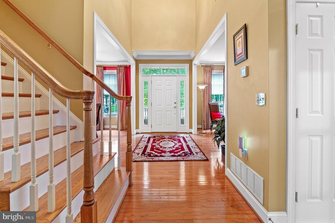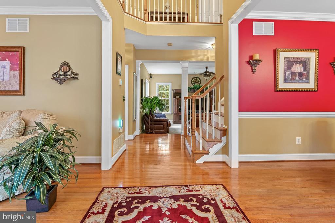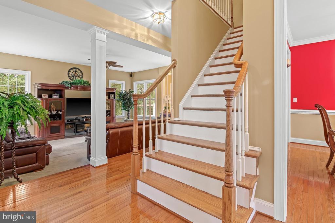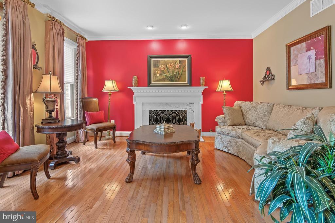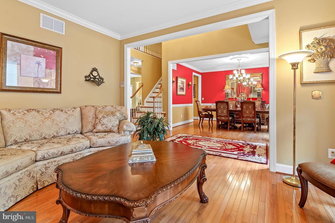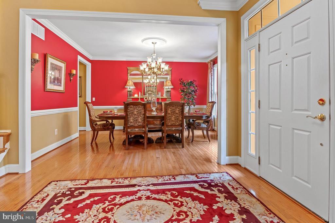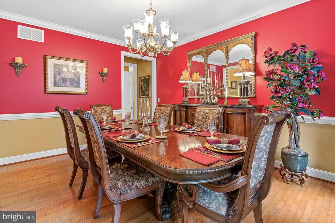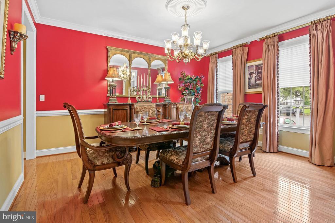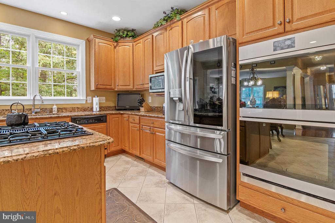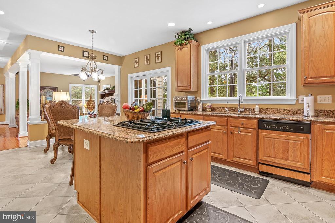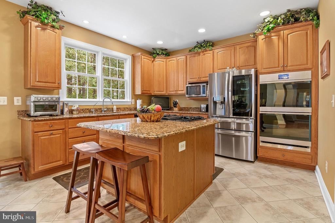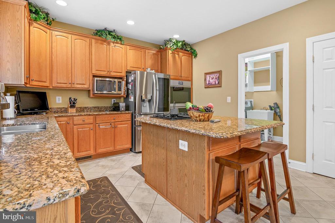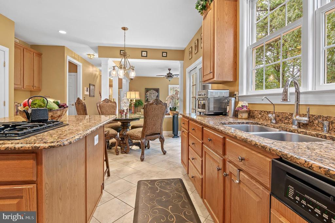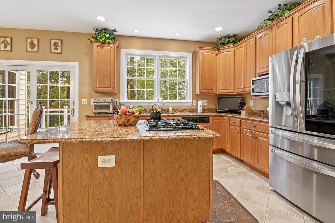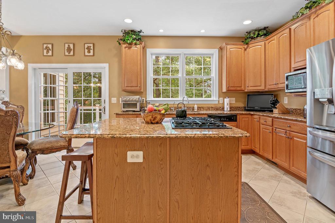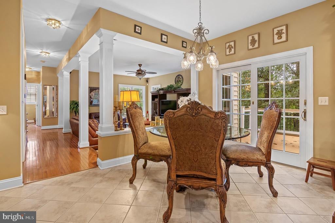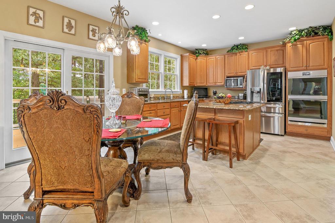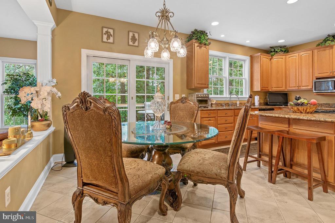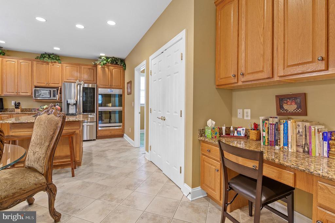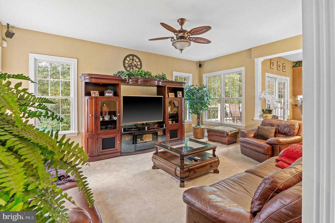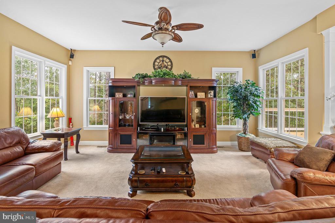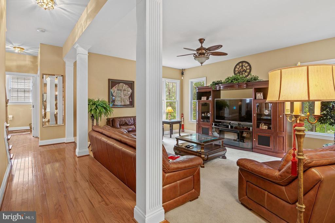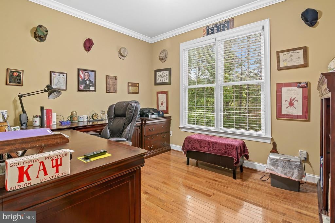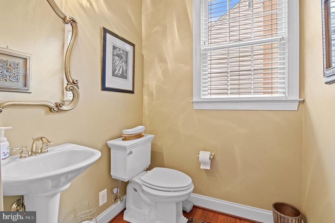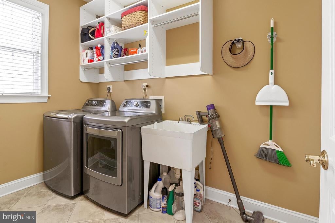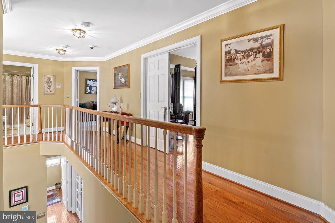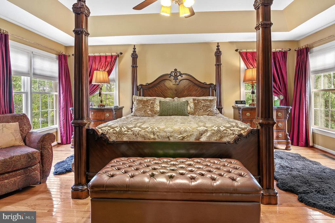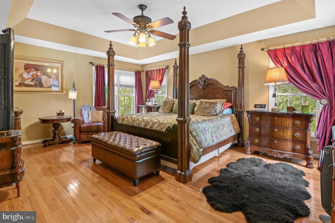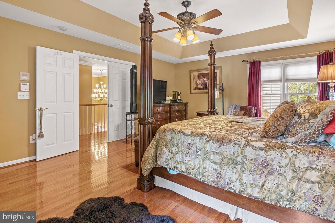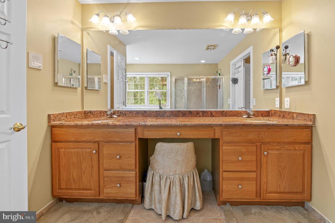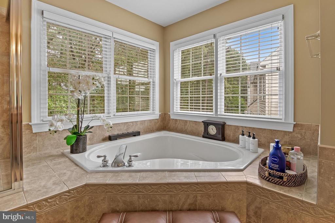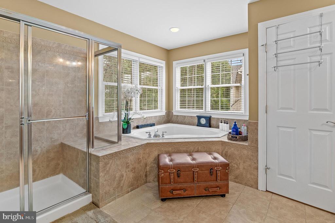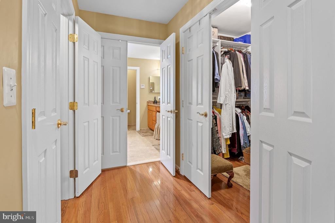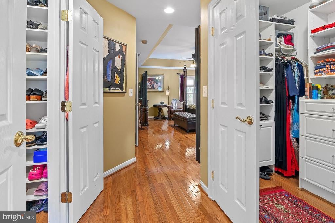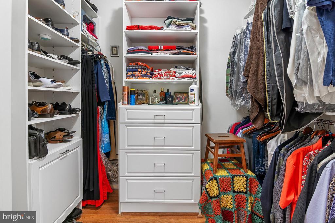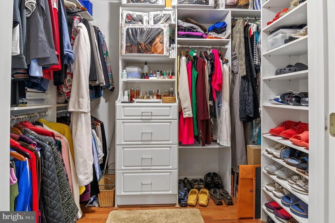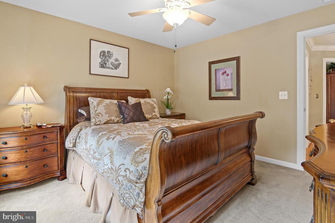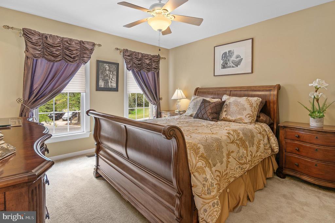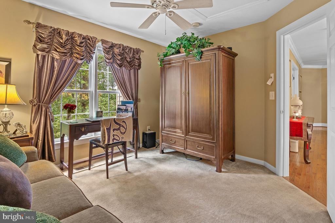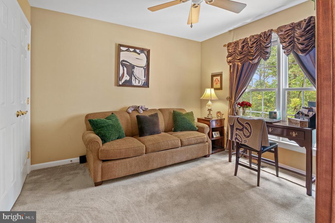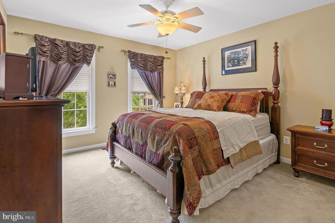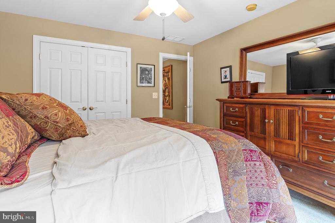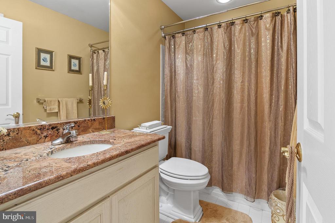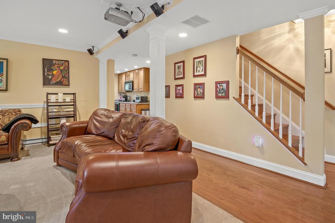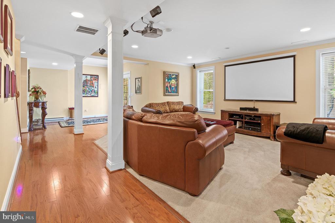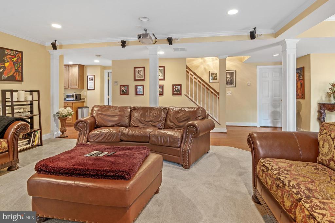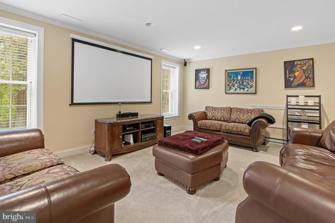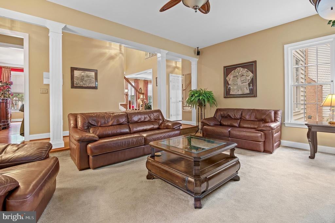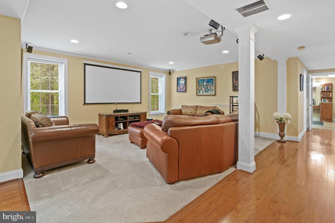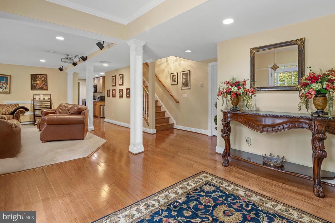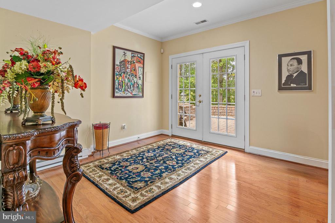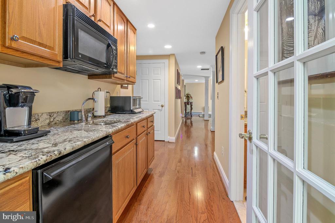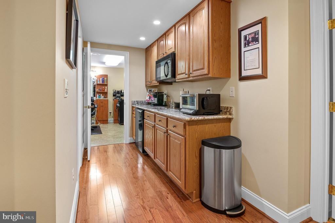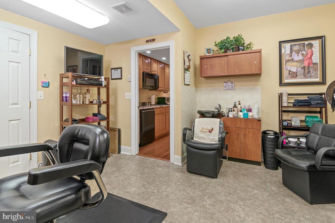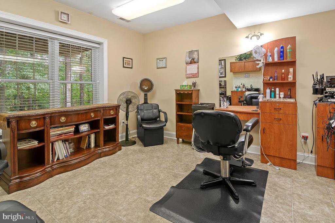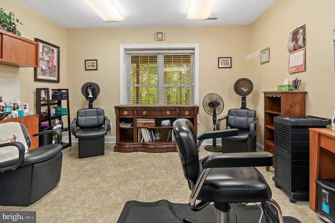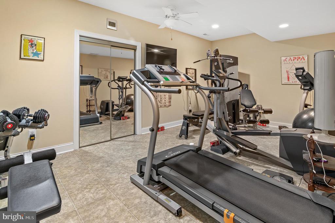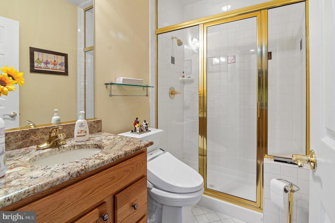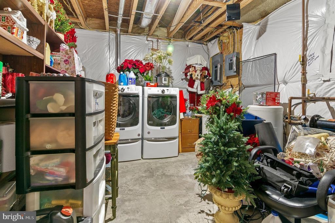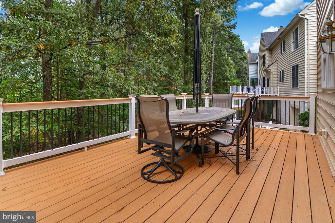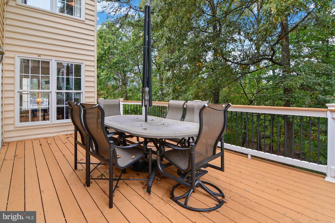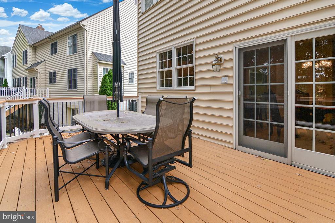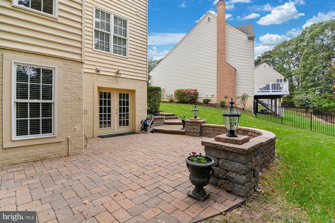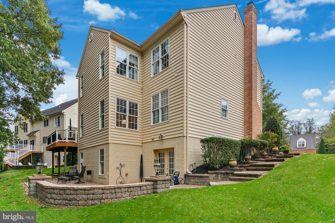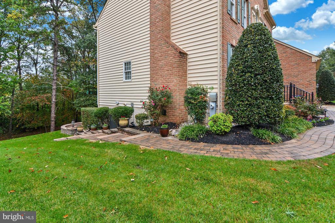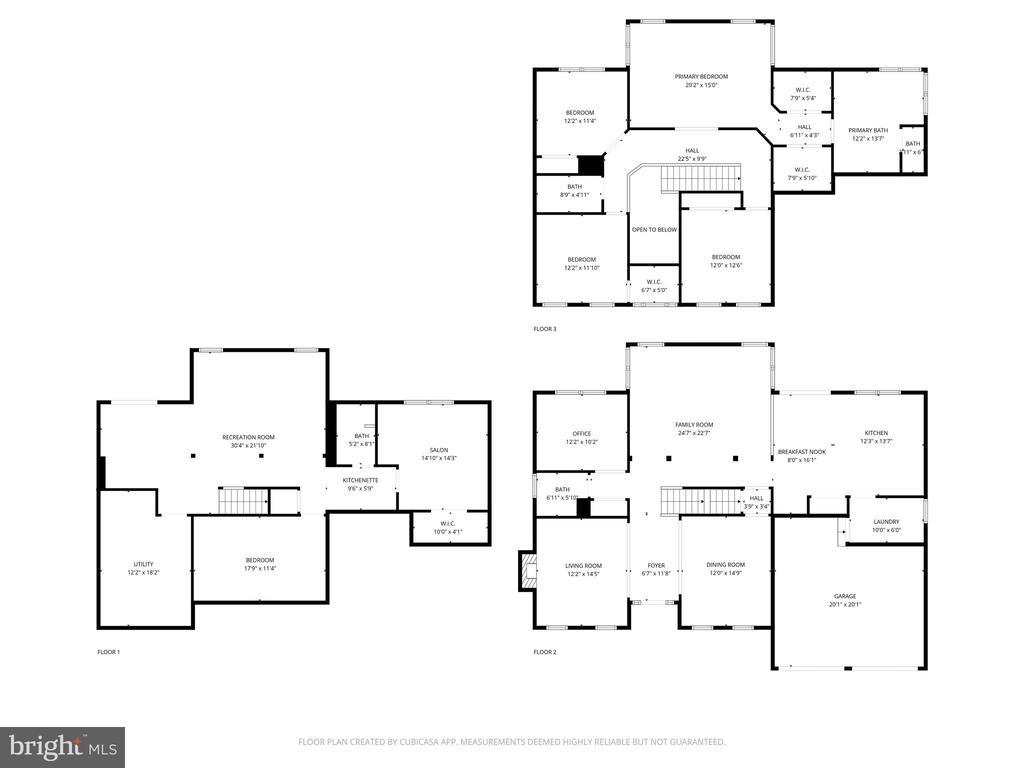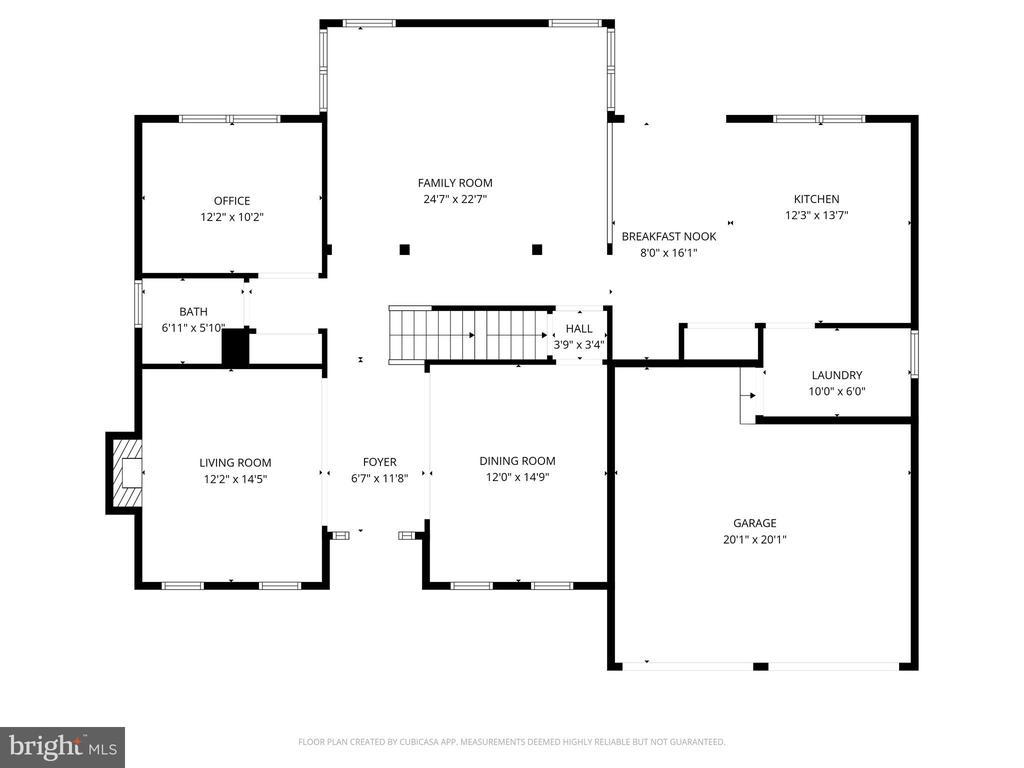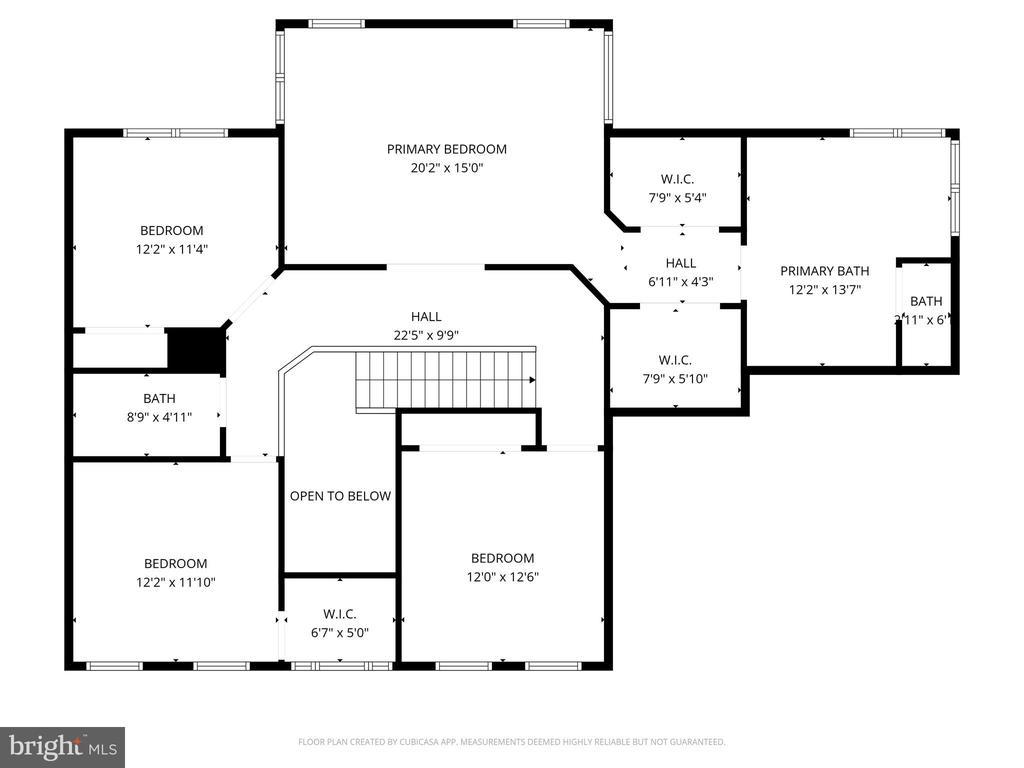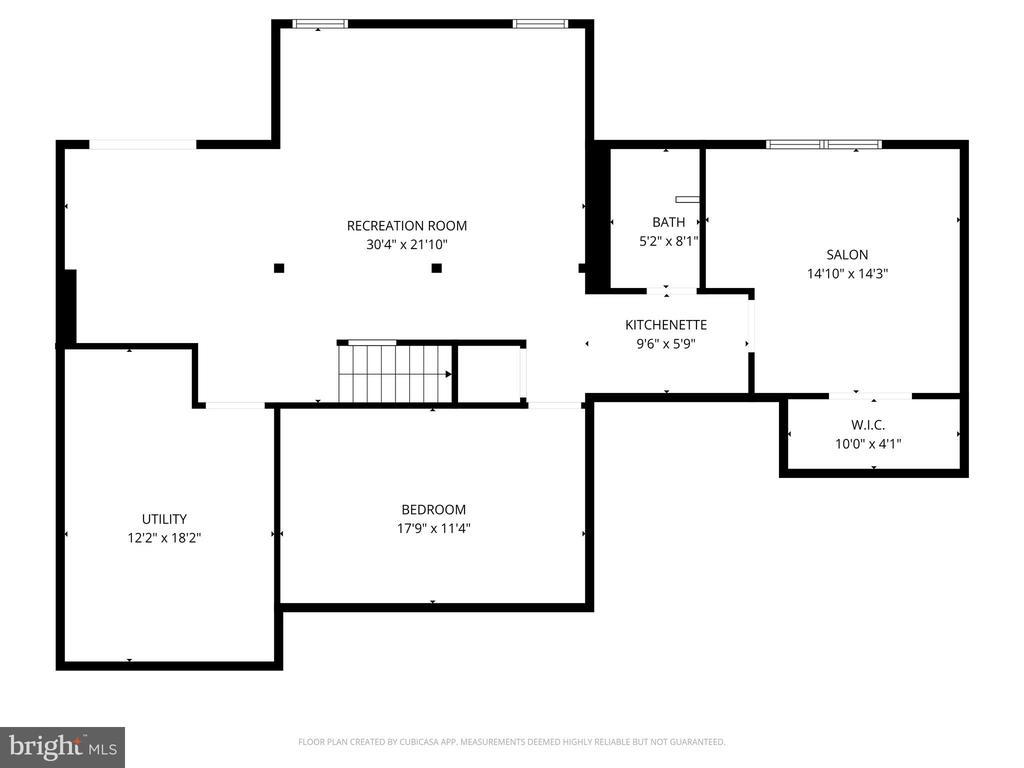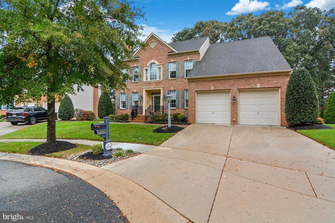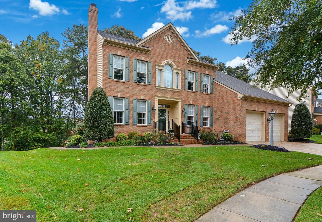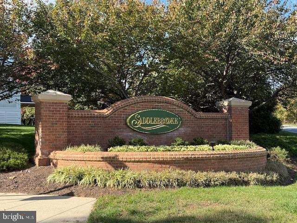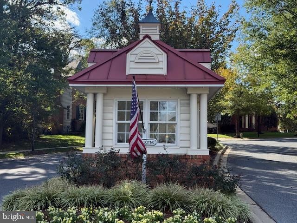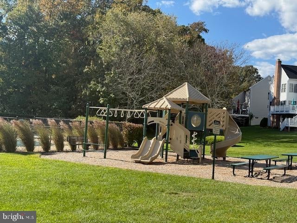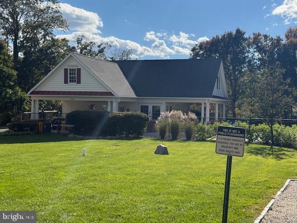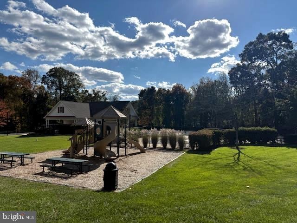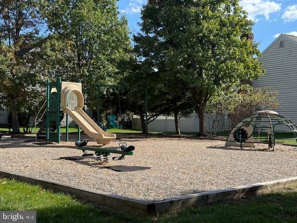Find us on...
Dashboard
- 4 Beds
- 3½ Baths
- 4,686 Sqft
- .23 Acres
1536 Winfields Ln
**OPEN HOUSE - SATURDAY, 10/25, 1-3 pm and SUNDAY, 10/26, 2-4 pm** Welcome Home to Saddlebrooke Perfection! This is the one you’ve been waiting for—one of the most highly optioned homes ever built in the coveted Saddlebrooke community, and available for the first time since new! Featuring four spacious bedrooms and three and a half baths, this residence showcases gleaming hardwood floors throughout and exquisite craftsmanship at every turn. The main level offers a stunning formal living room with a masonry fireplace, a sophisticated dining room with custom millwork, a private office, and a bright, inviting family room. The chef’s kitchen impresses with 42” cabinets, granite countertops, ceramic tile floors, and brand-new stainless steel appliances—perfect for entertaining or everyday living. Upstairs, you’ll find three generous bedrooms served by an updated full bath, plus a luxurious primary suite complete with two walk-in closets and a spa-inspired superbath. The lower level is finished to the same impeccable standard as the rest of the home, featuring hardwood floors, a walkout exit, a stylish gathering room with home theater, wet bar, exercise room, full bath with steam shower, and even a salon. Step outside to enjoy a custom-built maintenance-free deck and paver patio overlooking serene woods—all set within a private cul-de-sac. Additional highlights include a whole-house intercom, two sets of washers and dryers, comfort-height toilets, upgraded high-speed internet, new HVAC and hot water heater, and an elegant chandelier with a power lift. This pet-free home is truly a rare find offering elegance, comfort, and thoughtful upgrades throughout. Fantastic community with amenities including a pool and and two tot lots, and situated in one of Anne Arundel County's best locations with shopping and commuting to Baltimore and the DMV just minutes away!
Essential Information
- MLS® #MDAA2128412
- Price$925,000
- Bedrooms4
- Bathrooms3.50
- Full Baths3
- Half Baths1
- Square Footage4,686
- Acres0.23
- Year Built2005
- TypeResidential
- Sub-TypeDetached
- StyleColonial
- StatusActive
Community Information
- Address1536 Winfields Ln
- SubdivisionSADDLEBROOKE
- CityGAMBRILLS
- CountyANNE ARUNDEL-MD
- StateMD
- Zip Code21054
Amenities
- ParkingConcrete Driveway
- # of Garages2
- Has PoolYes
Amenities
Master Bath(s), Walk-in Closet(s), Wood Floors, Soaking Tub, Stall Shower, Tub Shower, Bathroom - Walk-In Shower, Carpet, CeilngFan(s), Crown Molding, Chair Railing, Formal/Separate Dining Room, Recessed Lighting, Upgraded Countertops
Garages
Garage - Front Entry, Garage Door Opener
Interior
- Interior FeaturesFloor Plan-Open
- HeatingForced Air
- CoolingCentral A/C, Ceiling Fan(s)
- Has BasementYes
- FireplaceYes
- # of Fireplaces1
- FireplacesMantel(s)
- # of Stories3
- Stories3
Appliances
Stainless Steel Appliances, Built-In Microwave, Cooktop, Dishwasher, Dryer-front loading, Oven-Double, Oven-Wall, Refrigerator, Washer-front loading
Basement
Full, Connecting Stairway, Interior Access, Fully Finished, Outside Entrance, Walkout Level
Exterior
- ExteriorBrick and Siding, Combination
- FoundationConcrete Perimeter
Exterior Features
Extensive Hardscape, Deck(s), Patio
School Information
District
ANNE ARUNDEL COUNTY PUBLIC SCHOOLS
Additional Information
- Date ListedOctober 16th, 2025
- Days on Market24
- ZoningR2
Listing Details
- OfficeKeller Williams Flagship
Price Change History for 1536 Winfields Ln, GAMBRILLS, MD (MLS® #MDAA2128412)
| Date | Details | Price | Change |
|---|---|---|---|
| Active (from Coming Soon) | – | – |
 © 2020 BRIGHT, All Rights Reserved. Information deemed reliable but not guaranteed. The data relating to real estate for sale on this website appears in part through the BRIGHT Internet Data Exchange program, a voluntary cooperative exchange of property listing data between licensed real estate brokerage firms in which Coldwell Banker Residential Realty participates, and is provided by BRIGHT through a licensing agreement. Real estate listings held by brokerage firms other than Coldwell Banker Residential Realty are marked with the IDX logo and detailed information about each listing includes the name of the listing broker.The information provided by this website is for the personal, non-commercial use of consumers and may not be used for any purpose other than to identify prospective properties consumers may be interested in purchasing. Some properties which appear for sale on this website may no longer be available because they are under contract, have Closed or are no longer being offered for sale. Some real estate firms do not participate in IDX and their listings do not appear on this website. Some properties listed with participating firms do not appear on this website at the request of the seller.
© 2020 BRIGHT, All Rights Reserved. Information deemed reliable but not guaranteed. The data relating to real estate for sale on this website appears in part through the BRIGHT Internet Data Exchange program, a voluntary cooperative exchange of property listing data between licensed real estate brokerage firms in which Coldwell Banker Residential Realty participates, and is provided by BRIGHT through a licensing agreement. Real estate listings held by brokerage firms other than Coldwell Banker Residential Realty are marked with the IDX logo and detailed information about each listing includes the name of the listing broker.The information provided by this website is for the personal, non-commercial use of consumers and may not be used for any purpose other than to identify prospective properties consumers may be interested in purchasing. Some properties which appear for sale on this website may no longer be available because they are under contract, have Closed or are no longer being offered for sale. Some real estate firms do not participate in IDX and their listings do not appear on this website. Some properties listed with participating firms do not appear on this website at the request of the seller.
Listing information last updated on November 8th, 2025 at 2:15pm CST.


