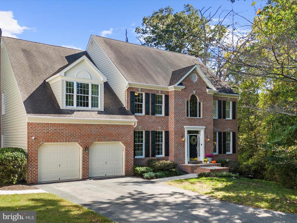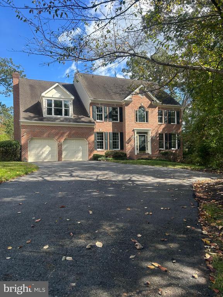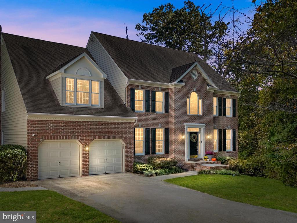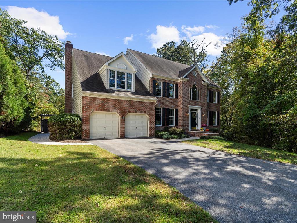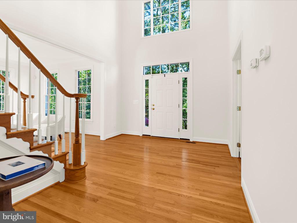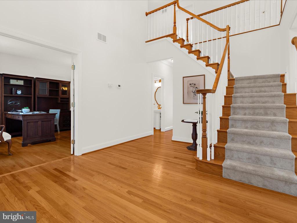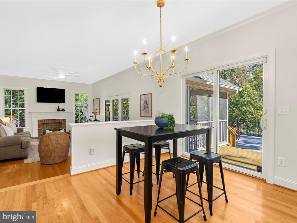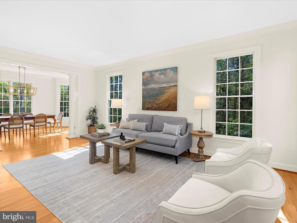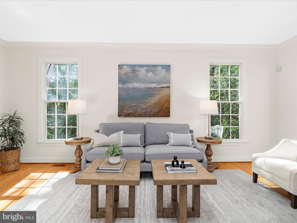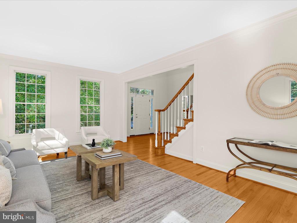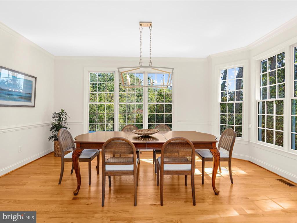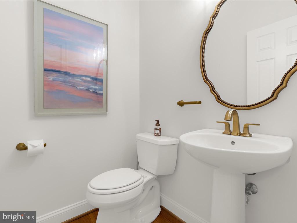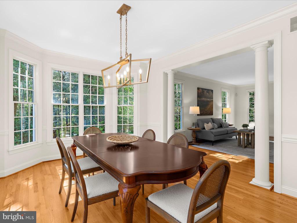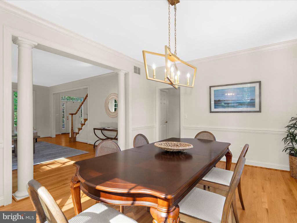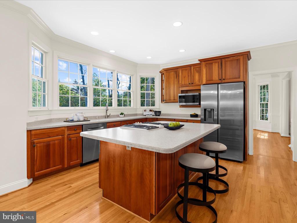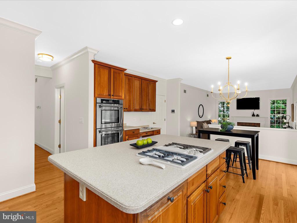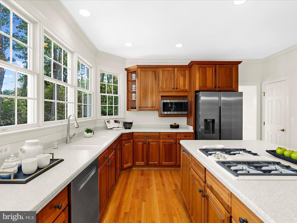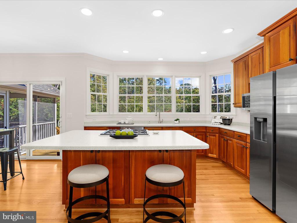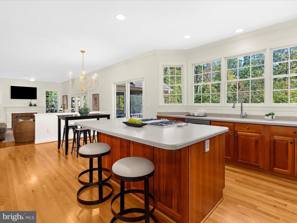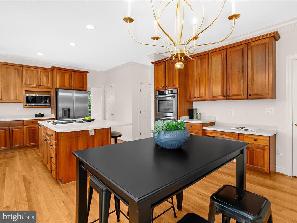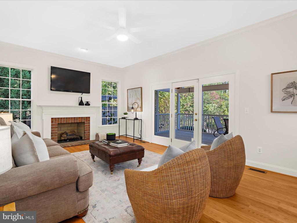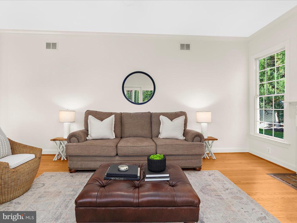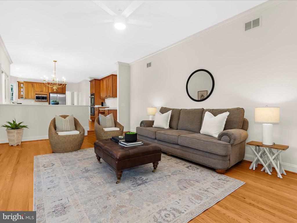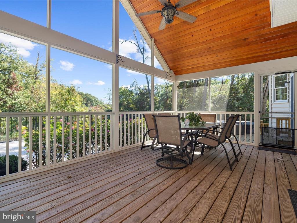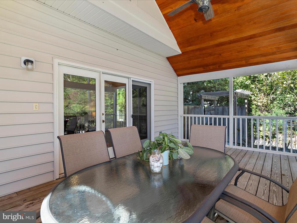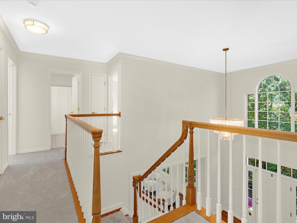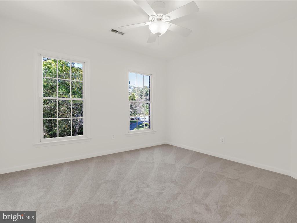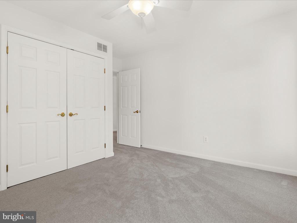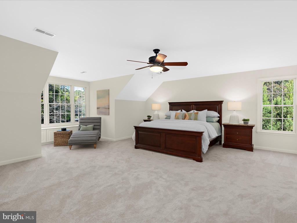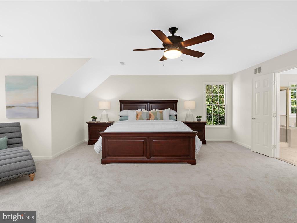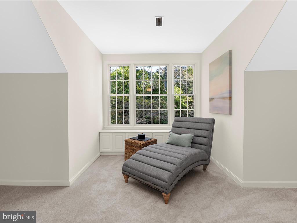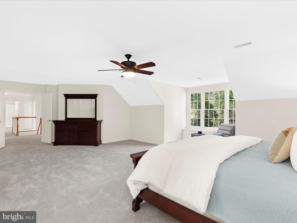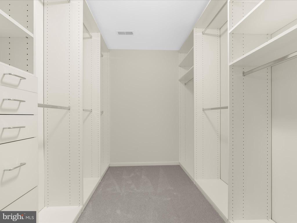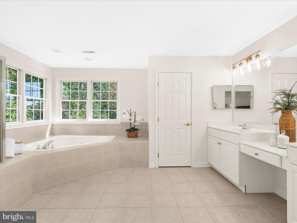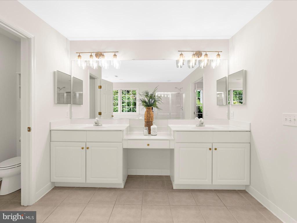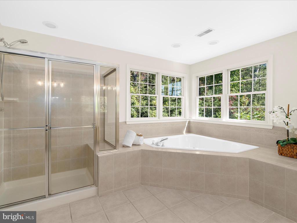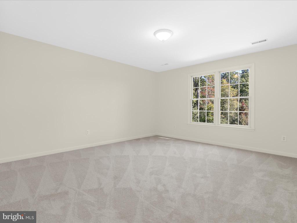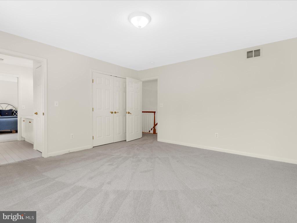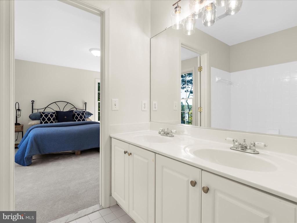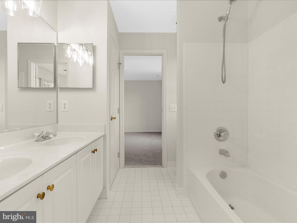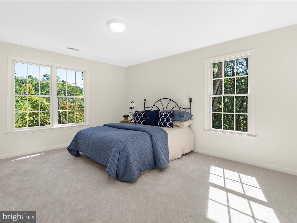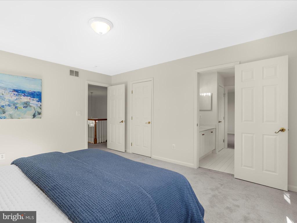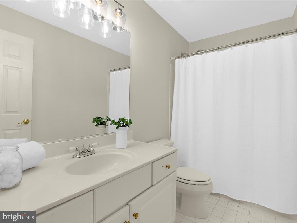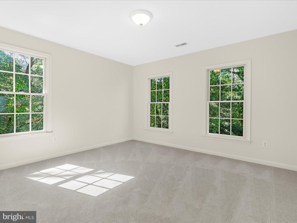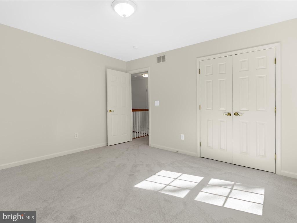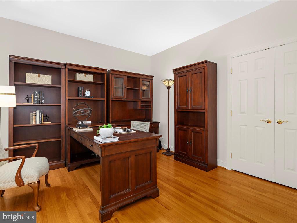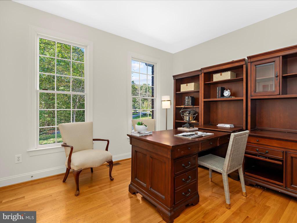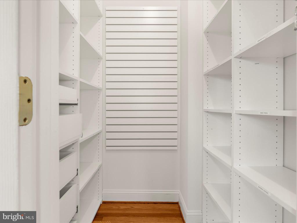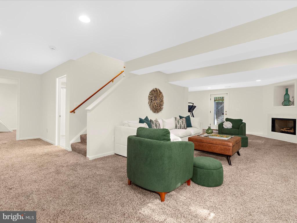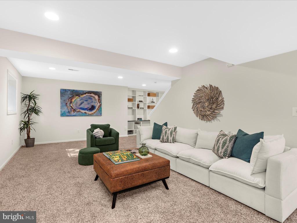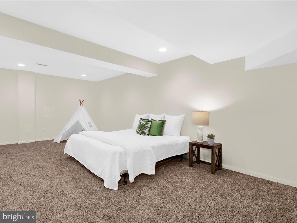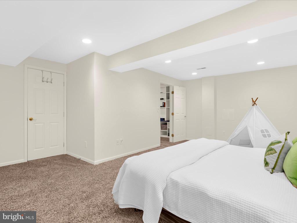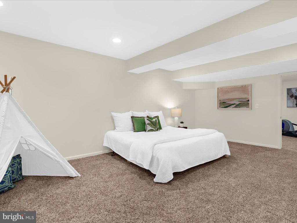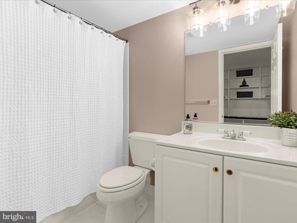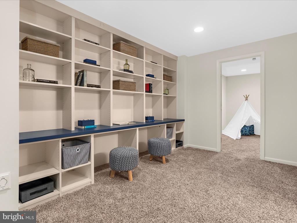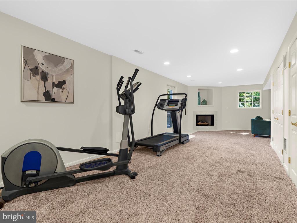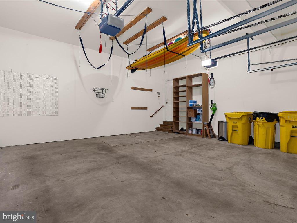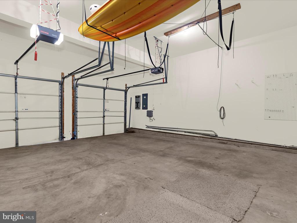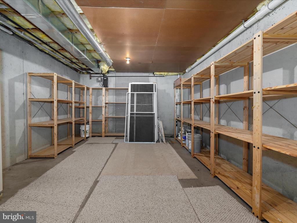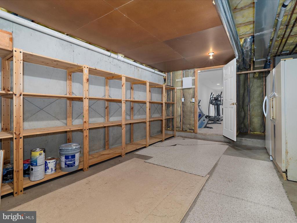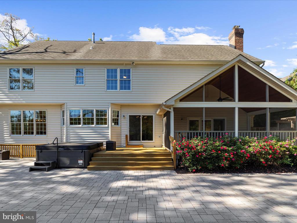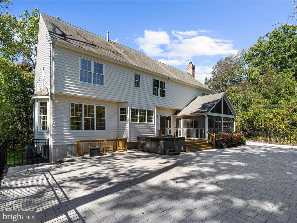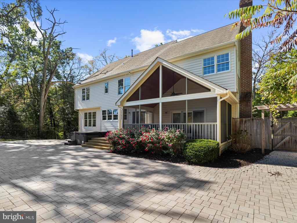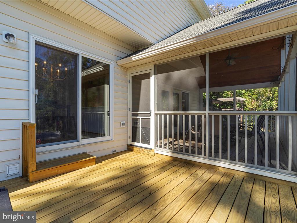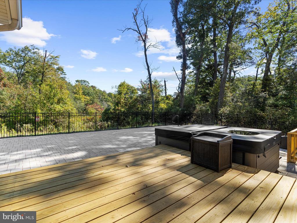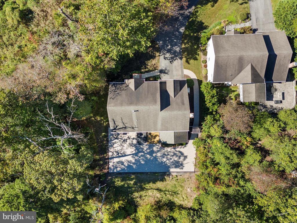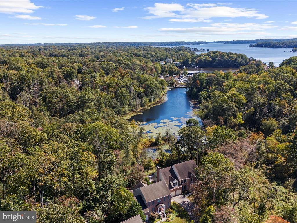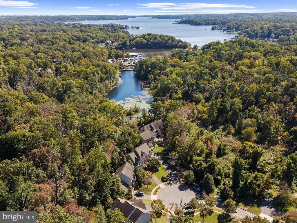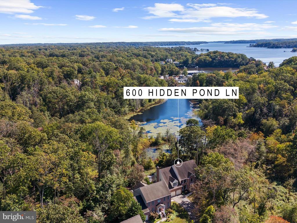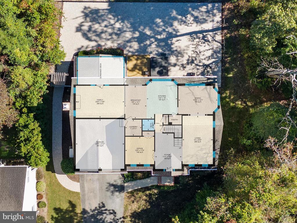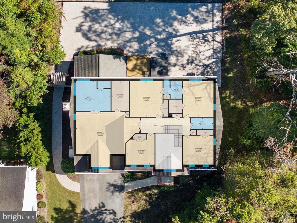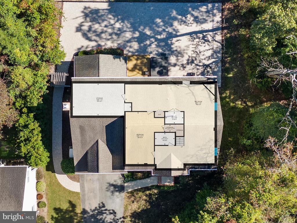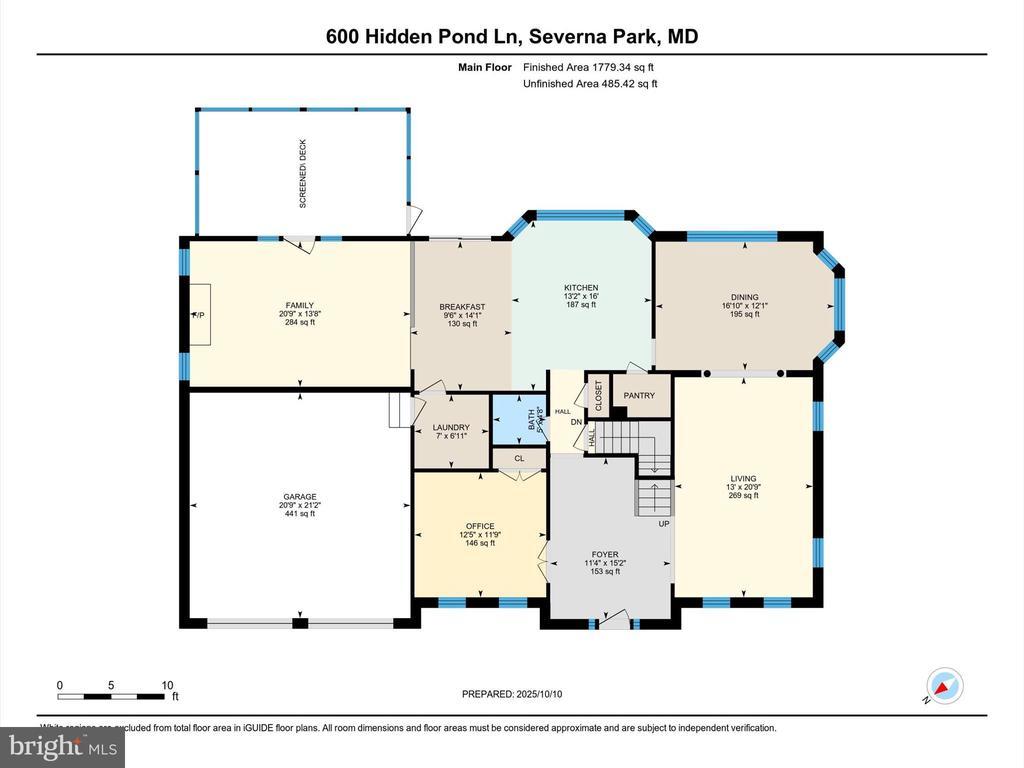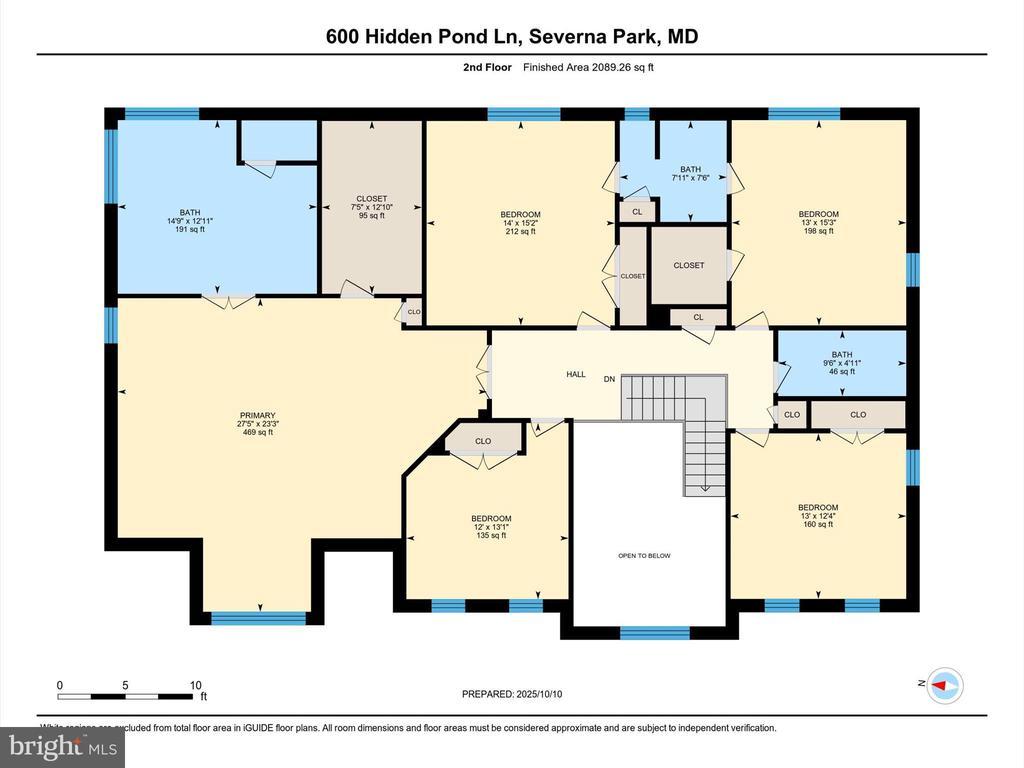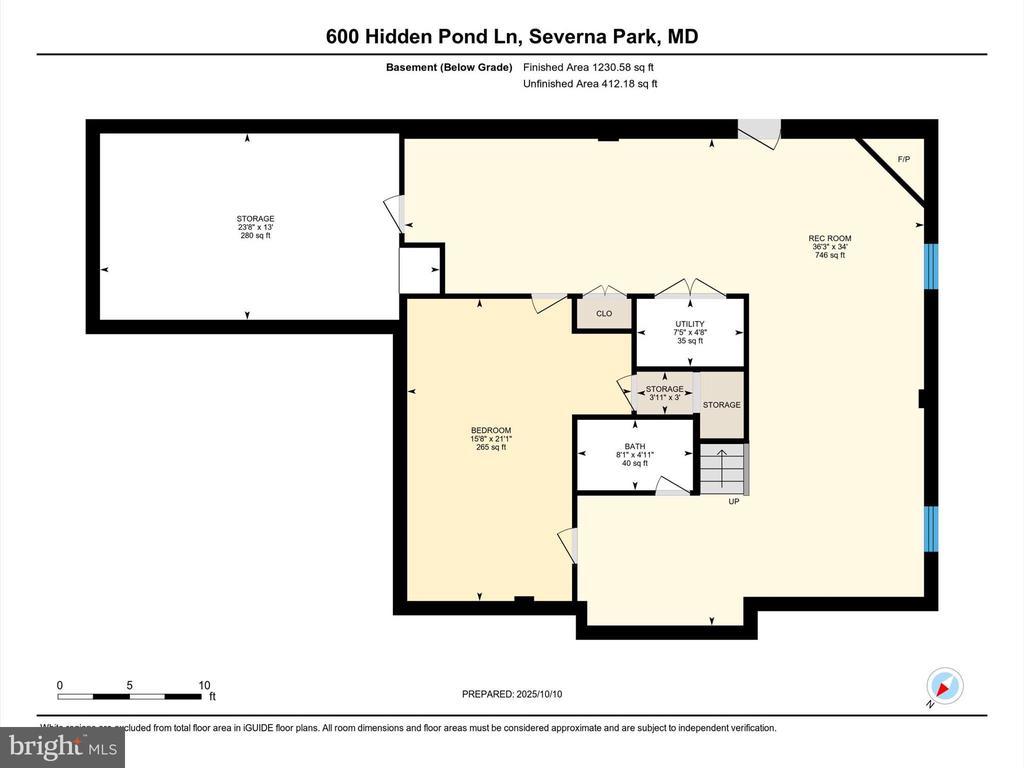Find us on...
Dashboard
- 5 Beds
- 4½ Baths
- 4,804 Sqft
- 1.7 Acres
600 Hidden Pond Ln
Welcome to this beautifully appointed 5-bedroom colonial home, perfectly situated on a private lot that backs to mature trees and overlooks a serene south River—offering the ideal blend of peaceful seclusion and natural beauty. Step inside to a large two-story foyer that opens to a spacious, light-filled layout. The formal living room flows seamlessly into the elegant dining room, perfect for entertaining guests or hosting family gatherings. The large kitchen features a center island, ample cabinetry, and a bright eat-in area that opens to a cozy family room with a charming fireplace. From here, French doors lead to a spacious screened-in porch—your perfect retreat—opening onto a substantial back patio complete with a deck area and hot tub, ideal for outdoor entertaining. Upstairs, the luxurious primary suite offers a very spacious bedroom, a spa-like ensuite bath, and a generous walk-in closet. Two additional bedrooms share a Jack and Jill bathroom, while the remaining two bedrooms are served by a third full bath—providing comfort and convenience for all. The finished basement adds even more versatility, featuring a second fireplace, a large open space perfect for relaxing or gathering, a full bathroom, and an extra room that makes a great guest suite, office, or fitness area. As a resident, you’ll enjoy access to 3 private community river front access points along Shore RD-Sunset Beach, Crab Away Pier and Hillbottom Beach, that include a community beach, crabbing and fishing pier, and a boat launch, —perfect for outdoor enthusiasts and those seeking a true water accessible lifestyle. Located within a top-rated school district, this home offers an exceptional opportunity for families seeking both luxury and location. With 5 bedrooms, 4.5 baths, and thoughtfully designed indoor and outdoor living spaces, this one-of-a-kind property has it all—comfort, privacy, and unparalleled lifestyle amenities.
Essential Information
- MLS® #MDAA2127728
- Price$1,279,000
- Bedrooms5
- Bathrooms4.50
- Full Baths4
- Half Baths1
- Square Footage4,804
- Acres1.70
- Year Built2000
- TypeResidential
- Sub-TypeDetached
- StyleColonial
- StatusActive
Community Information
- Address600 Hidden Pond Ln
- SubdivisionCARROLLTON MANOR
- CitySEVERNA PARK
- CountyANNE ARUNDEL-MD
- StateMD
- Zip Code21146
Amenities
- # of Garages2
- GaragesGarage - Front Entry
- ViewWater
Amenities
Built-Ins, Laundry Chute, Master Bath(s), Central Vacuum, Crown Molding, Formal/Separate Dining Room, Recessed Lighting, Walk-in Closet(s), Washer/Dryer Hookup
Interior
- Has BasementYes
- FireplaceYes
- # of Fireplaces2
- FireplacesMantel(s), Screen
- # of Stories3
- Stories3
Appliances
Central Vacuum, Cooktop-Down Draft, Dishwasher, Disposal, Exhaust Fan, Humidifier, Microwave, Oven-Double, Oven/Range-Gas
Heating
Forced Air, Heat Pump(s), Humidifier
Cooling
Ceiling Fan(s), Central A/C, Heat Pump(s)
Basement
Outside Entrance, Connecting Stairway, Sump Pump, Full, Improved, Walkout Stairs
Exterior
- ExteriorBrick Front, Vinyl Siding
- Lot DescriptionBacks to Trees, Cul-de-sac
- WindowsBay/Bow, Double Pane, Screens
- FoundationConcrete Perimeter
Exterior Features
Hot Tub, Deck(s), Patio, Porch-screened, Fenced-Rear
School Information
- ElementaryOAK HILL
- MiddleSEVERNA PARK
- HighSEVERNA PARK
District
ANNE ARUNDEL COUNTY PUBLIC SCHOOLS
Additional Information
- Date ListedOctober 16th, 2025
- Days on Market28
- ZoningR5
Listing Details
- OfficeDouglas Realty, LLC
- Office Contact(410) 255-3690
Price Change History for 600 Hidden Pond Ln, SEVERNA PARK, MD (MLS® #MDAA2127728)
| Date | Details | Price | Change |
|---|---|---|---|
| Active (from Coming Soon) | – | – | |
| Price Increased (from $127,900) | $1,279,000 | $1,151,100 (900.00%) |
 © 2020 BRIGHT, All Rights Reserved. Information deemed reliable but not guaranteed. The data relating to real estate for sale on this website appears in part through the BRIGHT Internet Data Exchange program, a voluntary cooperative exchange of property listing data between licensed real estate brokerage firms in which Coldwell Banker Residential Realty participates, and is provided by BRIGHT through a licensing agreement. Real estate listings held by brokerage firms other than Coldwell Banker Residential Realty are marked with the IDX logo and detailed information about each listing includes the name of the listing broker.The information provided by this website is for the personal, non-commercial use of consumers and may not be used for any purpose other than to identify prospective properties consumers may be interested in purchasing. Some properties which appear for sale on this website may no longer be available because they are under contract, have Closed or are no longer being offered for sale. Some real estate firms do not participate in IDX and their listings do not appear on this website. Some properties listed with participating firms do not appear on this website at the request of the seller.
© 2020 BRIGHT, All Rights Reserved. Information deemed reliable but not guaranteed. The data relating to real estate for sale on this website appears in part through the BRIGHT Internet Data Exchange program, a voluntary cooperative exchange of property listing data between licensed real estate brokerage firms in which Coldwell Banker Residential Realty participates, and is provided by BRIGHT through a licensing agreement. Real estate listings held by brokerage firms other than Coldwell Banker Residential Realty are marked with the IDX logo and detailed information about each listing includes the name of the listing broker.The information provided by this website is for the personal, non-commercial use of consumers and may not be used for any purpose other than to identify prospective properties consumers may be interested in purchasing. Some properties which appear for sale on this website may no longer be available because they are under contract, have Closed or are no longer being offered for sale. Some real estate firms do not participate in IDX and their listings do not appear on this website. Some properties listed with participating firms do not appear on this website at the request of the seller.
Listing information last updated on November 12th, 2025 at 10:03pm CST.


