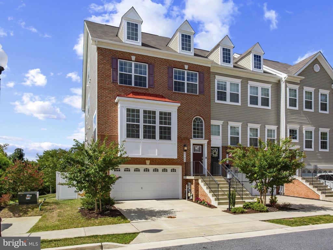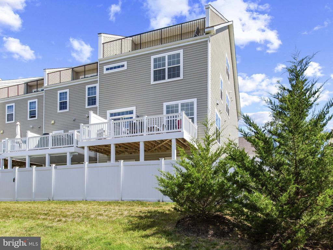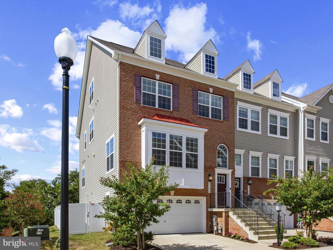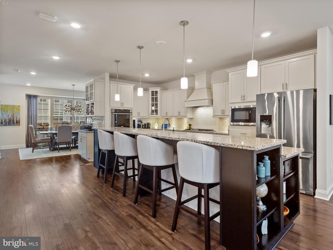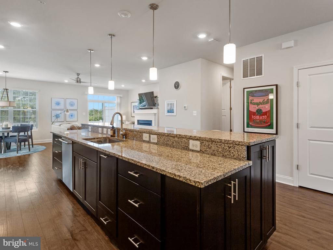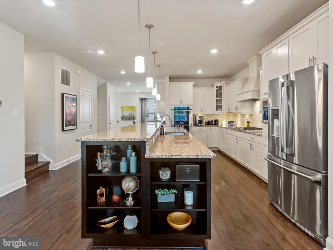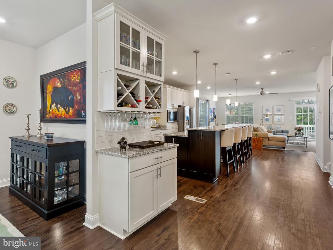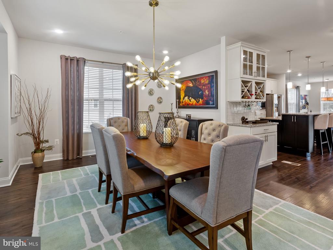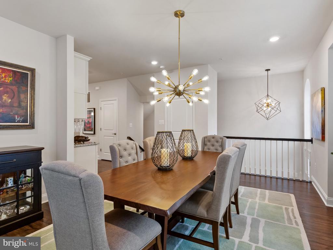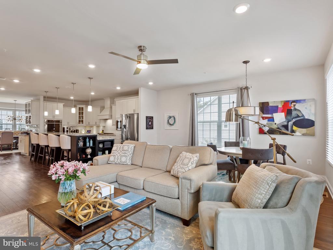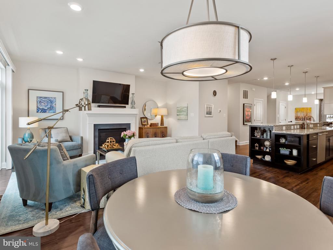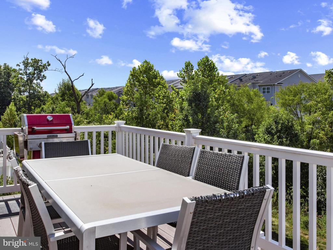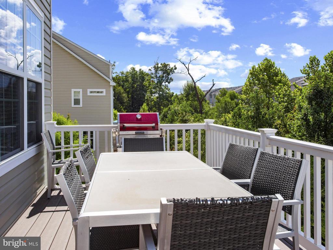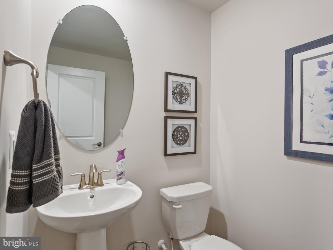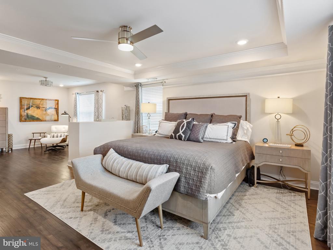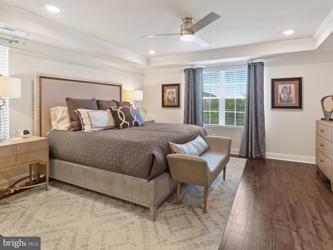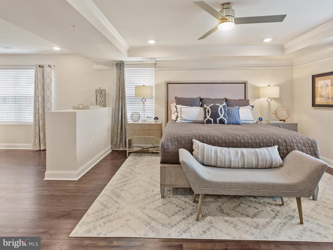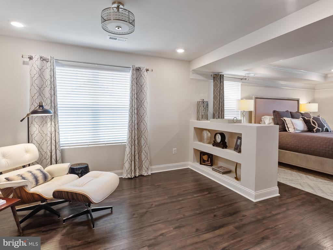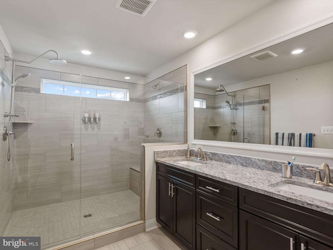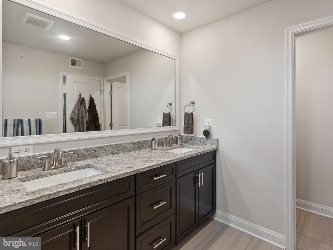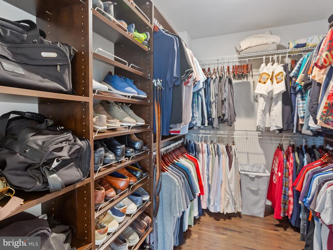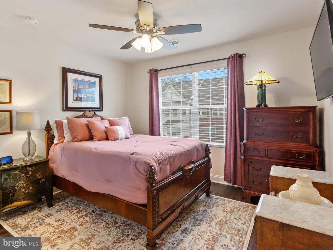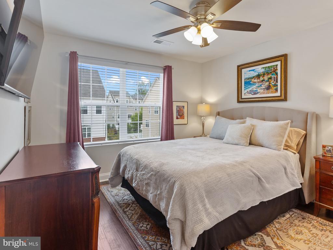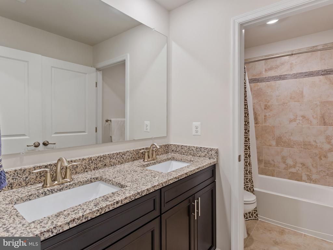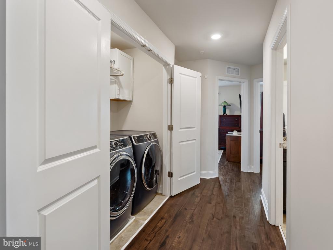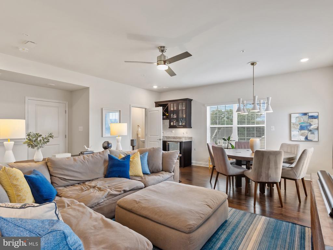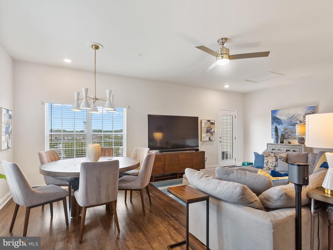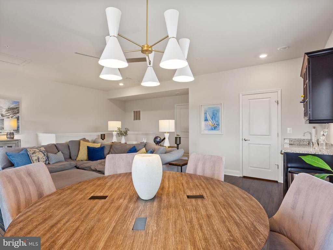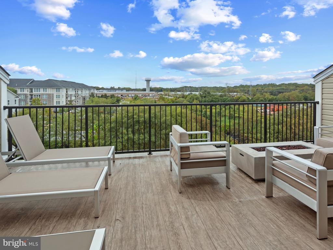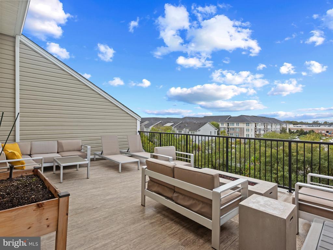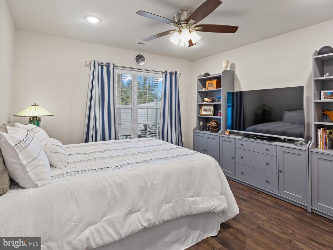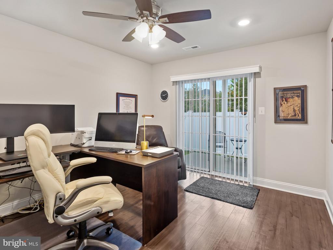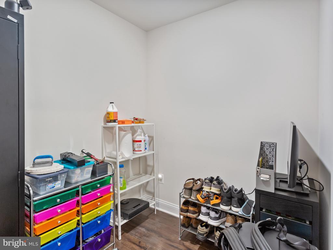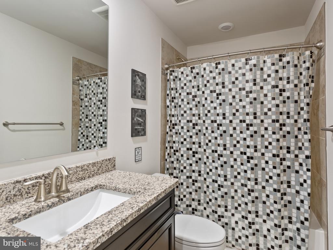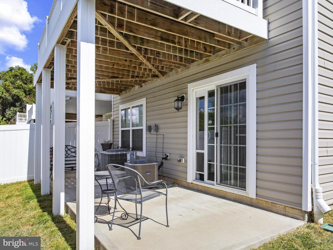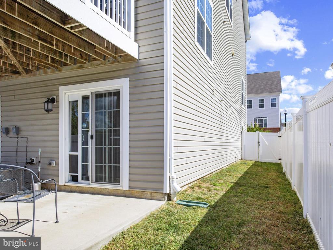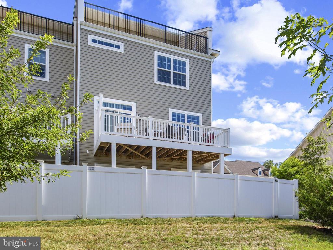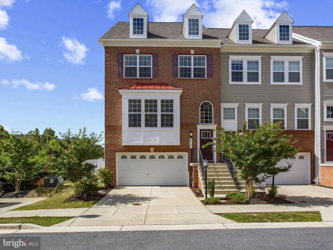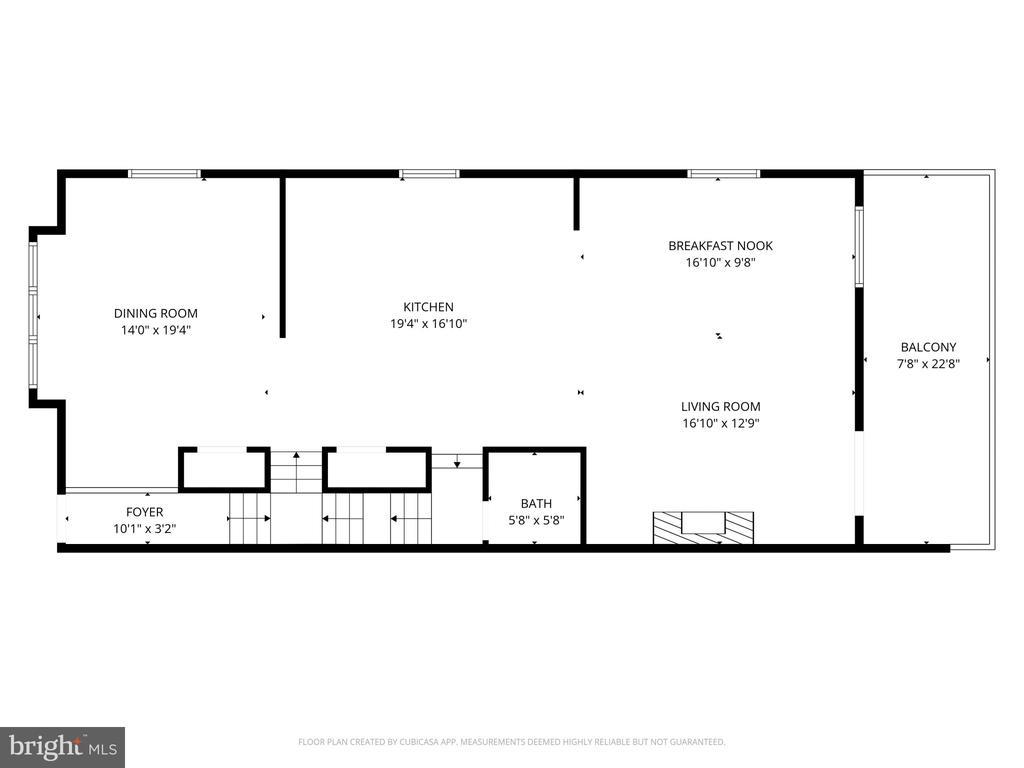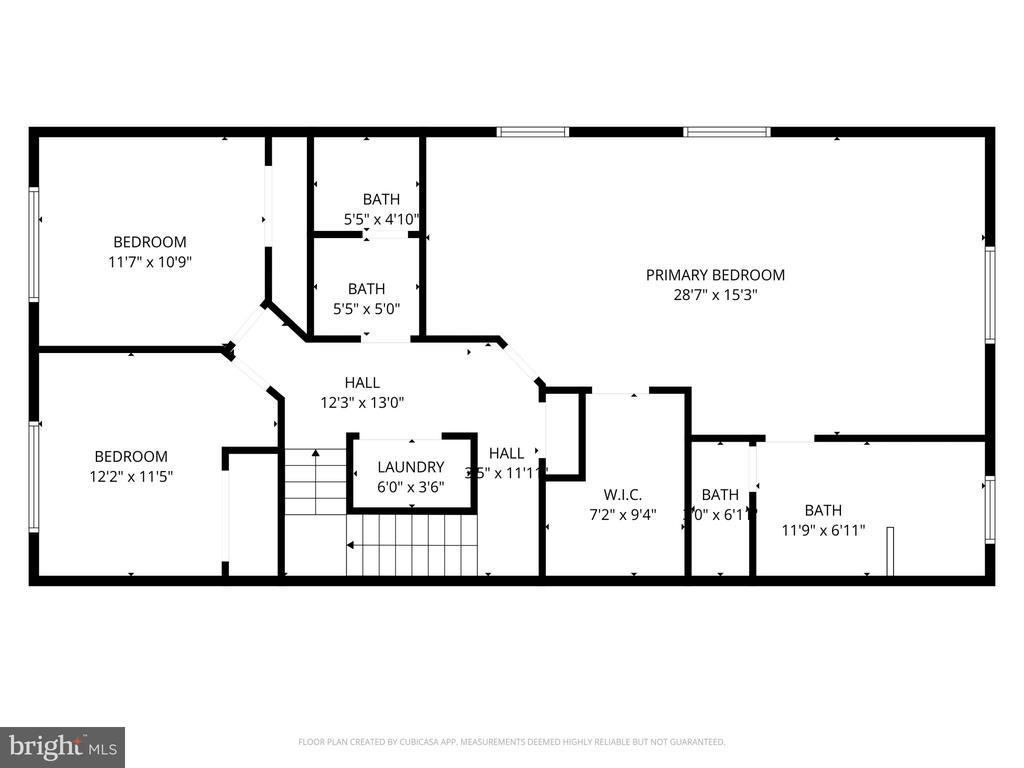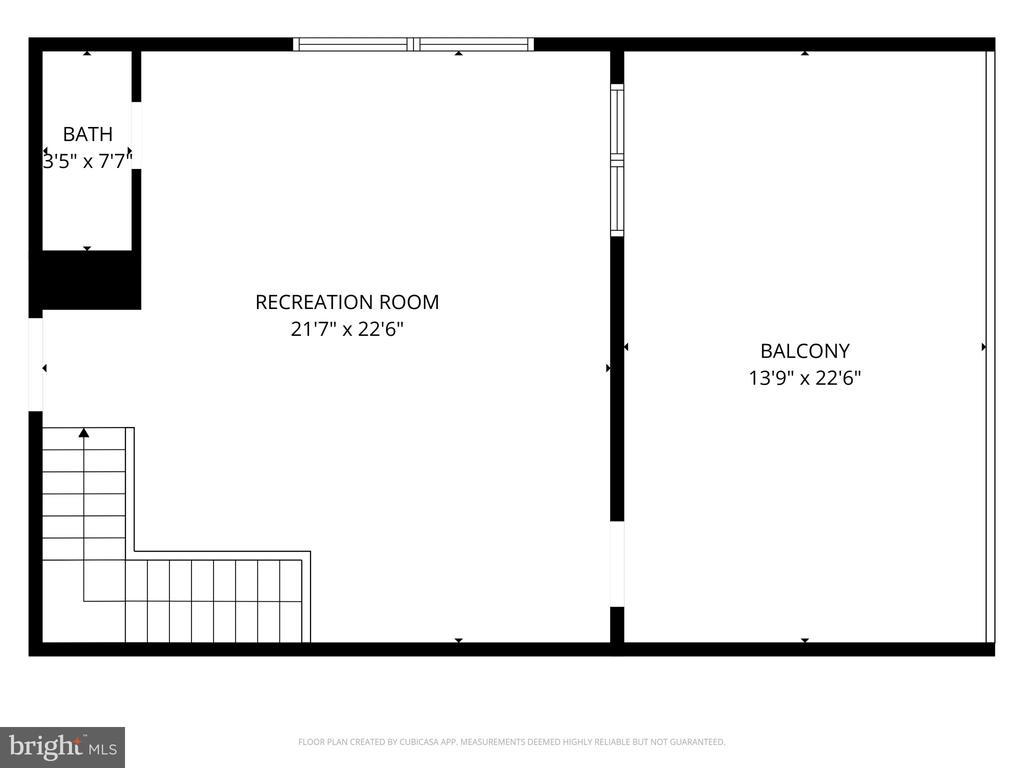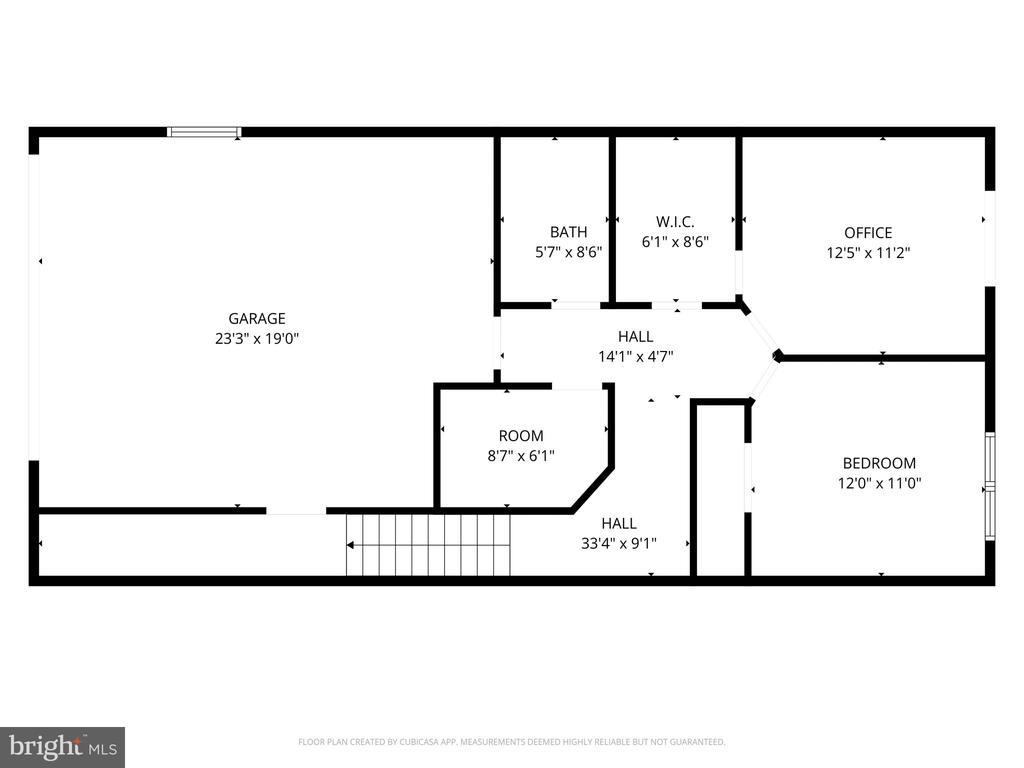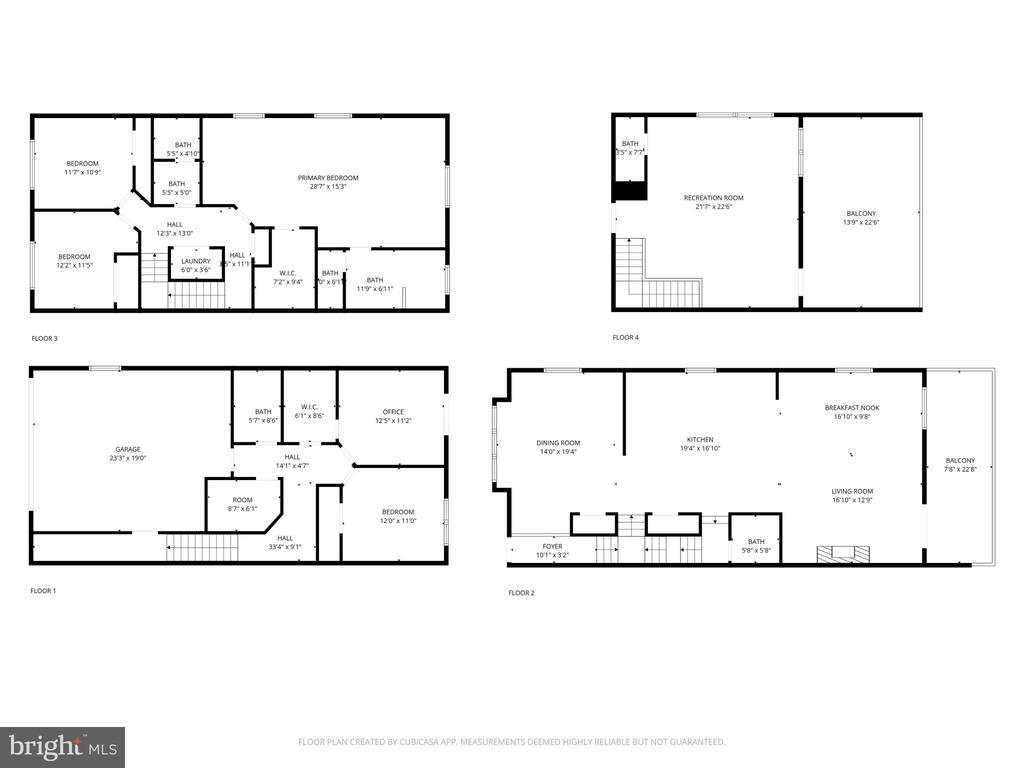Find us on...
Dashboard
- 5 Beds
- 4 Baths
- 3,224 Sqft
- .06 Acres
2762 Lady Slipper Rd
Shows like a model! Stunning brick-front 4-level townhome built by Lennar in 2020 with nearly every builder upgrade and sited on a premium lot backing to trees and a small stream! Offering 3,224 sq. ft., 5 bedrooms, 3 full & 2 half baths, this move-in ready home with an open concept floor plan is designed for style and function. Beautiful wood floors are throughout most of the home. The main level features a formal dining room with a bay window, a dry bar, and a gourmet kitchen with an expansive island, granite counters, stainless steel appliances, a 5-burner gas cooktop, a double-wall oven, and a built-in microwave. The kitchen opens to a bright dining area and family room with a gas fireplace and access to a large deck. The upper level includes 3 spacious bedrooms, highlighted by a luxury primary suite with tray ceiling, a sitting area, a custom walk-in closet, and a a spa-inspired bath with an oversized shower for two, bench seating, and a dual vanity with an upgraded countertop. A laundry center and a double-vanity guest bath complete this level. The top-floor loft offers a wet bar with a beverage fridge and upgraded counter, an open entertaining space, a powder room, a utility closet, and access to a scenic roof deck. The finished lower level provides a 4th bedroom, full bath, a 5th bedroom or office with a slider to a covered patio, access to the two-car garage, a large storage room, and a utility room. The rear yard is fenced with white privacy fencing. Community amenities include walking/jogging paths, a playground, and a community center. Prime location with easy commuter access plus nearby shopping & dining.
Essential Information
- MLS® #MDAA2125304
- Price$730,000
- Bedrooms5
- Bathrooms4.00
- Full Baths3
- Half Baths2
- Square Footage3,224
- Acres0.06
- Year Built2020
- TypeResidential
- Sub-TypeEnd of Row/Townhouse
- StyleTransitional
- StatusPending
Community Information
- Address2762 Lady Slipper Rd
- SubdivisionSUMMERFIELD VILLAGE
- CityGAMBRILLS
- CountyANNE ARUNDEL-MD
- StateMD
- Zip Code21054
Amenities
- UtilitiesUnder Ground
- ParkingConcrete Driveway
- # of Garages2
Amenities
Bathroom - Walk-In Shower, Tub Shower, Built-Ins, Carpet, CeilngFan(s), Master Bath(s), Recessed Lighting, Upgraded Countertops, Walk-in Closet(s), Wood Floors, Formal/Separate Dining Room, Wet Bar/Bar
Garages
Garage - Front Entry, Inside Access, Additional Storage Area
Interior
- Interior FeaturesFloor Plan-Open
- HeatingHeat Pump(s), Forced Air
- Has BasementYes
- FireplaceYes
- # of Fireplaces1
- # of Stories4
- Stories4
Appliances
Built-In Microwave, Cooktop, Dishwasher, Disposal, Exhaust Fan, Oven-Wall, Oven-Self Cleaning, Refrigerator, Stainless Steel Appliances, Water Heater, Oven-Double, Energy Star Appliances
Cooling
Central A/C, Ceiling Fan(s), Programmable Thermostat
Basement
Walkout Level, Windows, Outside Entrance, Heated, Improved, Interior Access, Garage Access, Poured Concrete
Fireplaces
Mantel(s), Gas/Propane, Fireplace - Glass Doors
Exterior
- ExteriorBrick Front, Vinyl Siding
- Lot DescriptionBacks to Trees, Lot Premium
- WindowsLow-E, Bay/Bow, Vinyl Clad
- RoofShingle
- FoundationOther
Exterior Features
Exterior Lighting, Sidewalks, Deck(s), Fenced-Rear, Privacy Fence, Vinyl Fence, Patio
School Information
- ElementaryFOUR SEASONS
- MiddleARUNDEL
- HighARUNDEL
District
Anne Arundel County Public Schools
Additional Information
- Date ListedOctober 16th, 2025
- Days on Market4
- ZoningRESIDENTIAL
Listing Details
- Office Contact(443) 746-2090
Office
Monument Sotheby's International Realty
Price Change History for 2762 Lady Slipper Rd, GAMBRILLS, MD (MLS® #MDAA2125304)
| Date | Details | Price | Change |
|---|---|---|---|
| Pending | – | – | |
| Active (from Coming Soon) | – | – |
 © 2020 BRIGHT, All Rights Reserved. Information deemed reliable but not guaranteed. The data relating to real estate for sale on this website appears in part through the BRIGHT Internet Data Exchange program, a voluntary cooperative exchange of property listing data between licensed real estate brokerage firms in which Coldwell Banker Residential Realty participates, and is provided by BRIGHT through a licensing agreement. Real estate listings held by brokerage firms other than Coldwell Banker Residential Realty are marked with the IDX logo and detailed information about each listing includes the name of the listing broker.The information provided by this website is for the personal, non-commercial use of consumers and may not be used for any purpose other than to identify prospective properties consumers may be interested in purchasing. Some properties which appear for sale on this website may no longer be available because they are under contract, have Closed or are no longer being offered for sale. Some real estate firms do not participate in IDX and their listings do not appear on this website. Some properties listed with participating firms do not appear on this website at the request of the seller.
© 2020 BRIGHT, All Rights Reserved. Information deemed reliable but not guaranteed. The data relating to real estate for sale on this website appears in part through the BRIGHT Internet Data Exchange program, a voluntary cooperative exchange of property listing data between licensed real estate brokerage firms in which Coldwell Banker Residential Realty participates, and is provided by BRIGHT through a licensing agreement. Real estate listings held by brokerage firms other than Coldwell Banker Residential Realty are marked with the IDX logo and detailed information about each listing includes the name of the listing broker.The information provided by this website is for the personal, non-commercial use of consumers and may not be used for any purpose other than to identify prospective properties consumers may be interested in purchasing. Some properties which appear for sale on this website may no longer be available because they are under contract, have Closed or are no longer being offered for sale. Some real estate firms do not participate in IDX and their listings do not appear on this website. Some properties listed with participating firms do not appear on this website at the request of the seller.
Listing information last updated on November 8th, 2025 at 11:15am CST.


