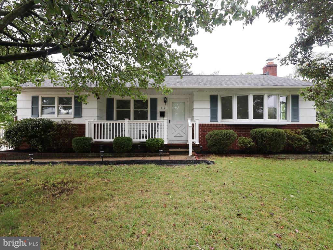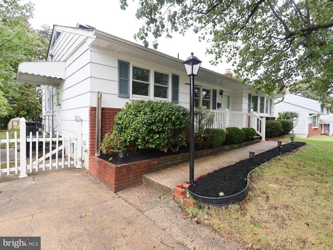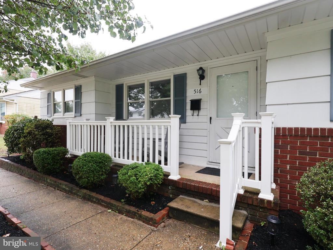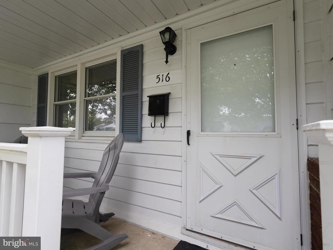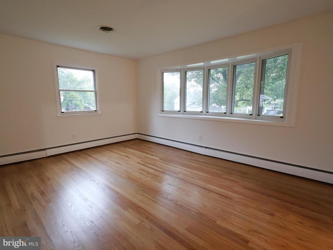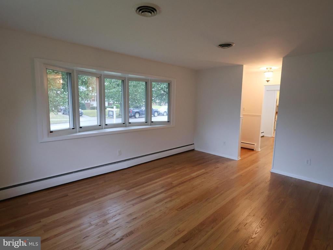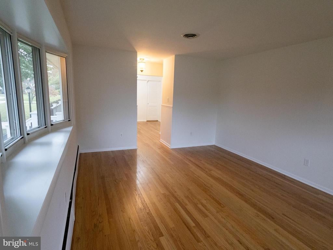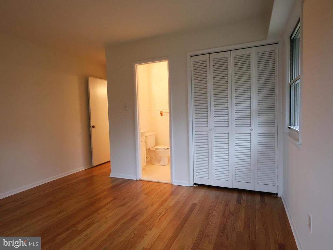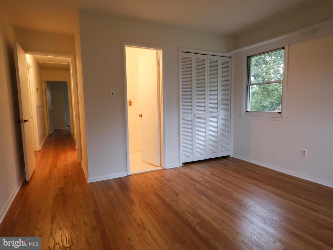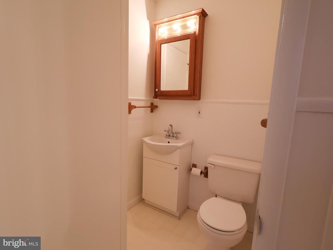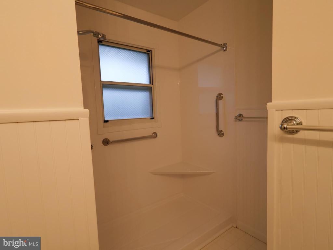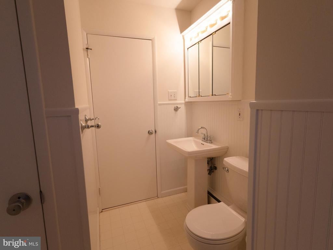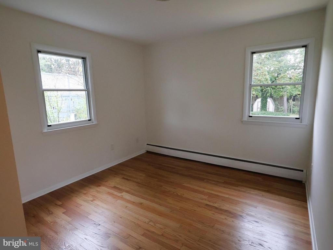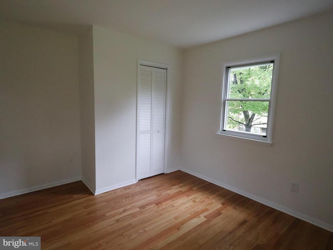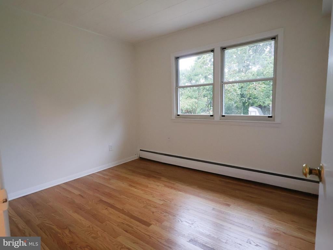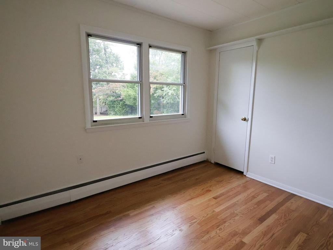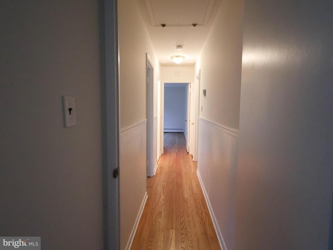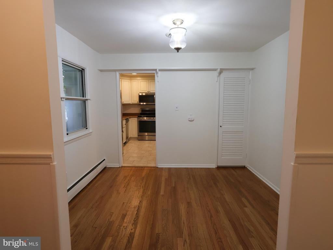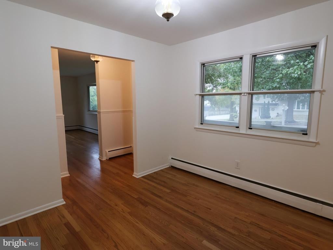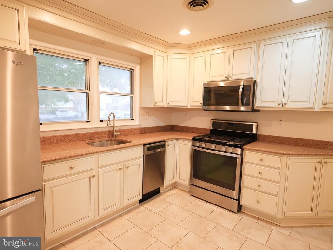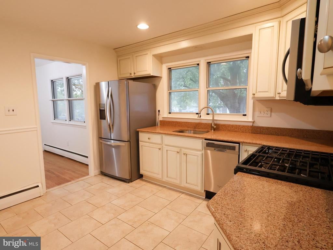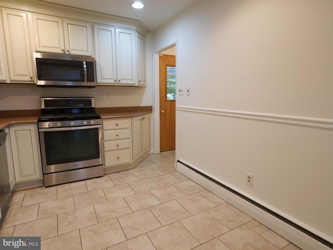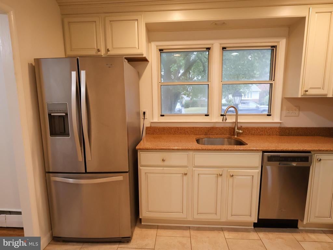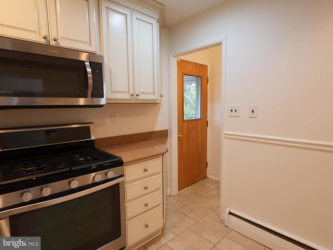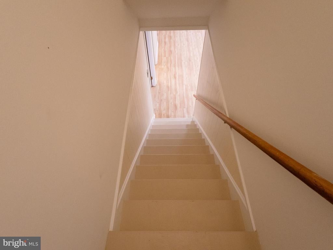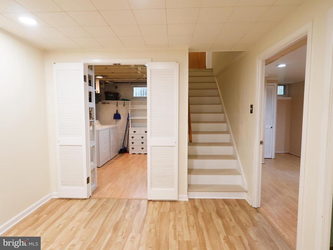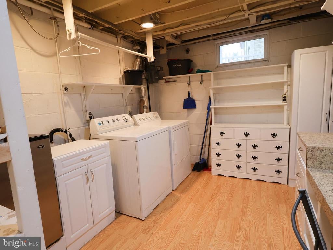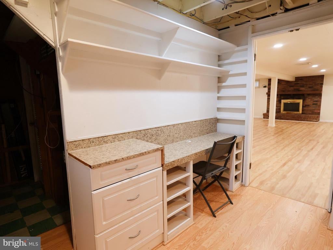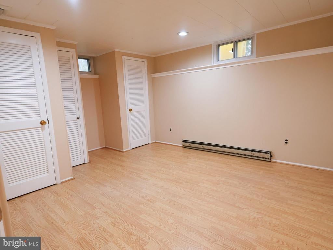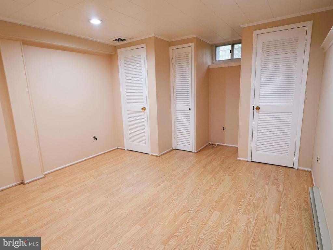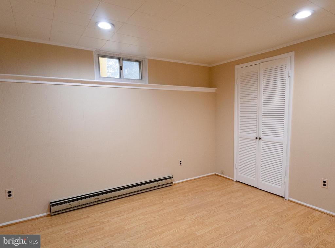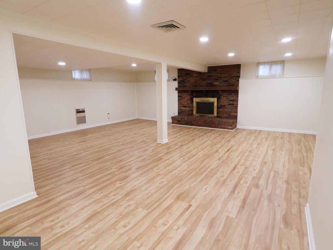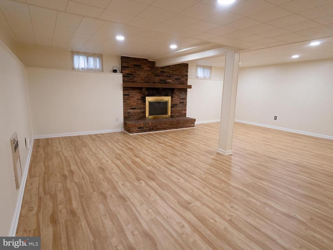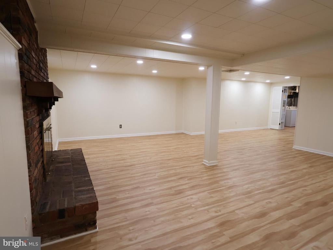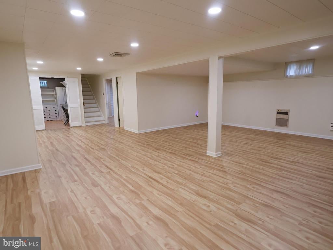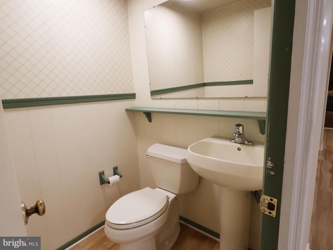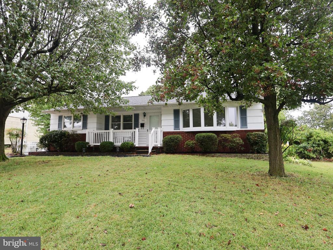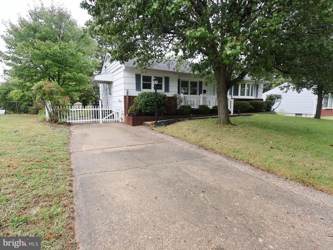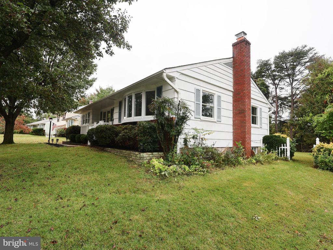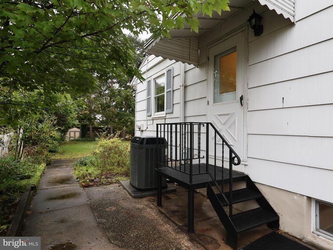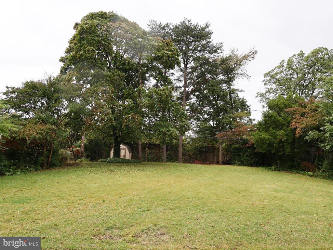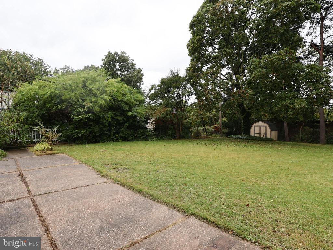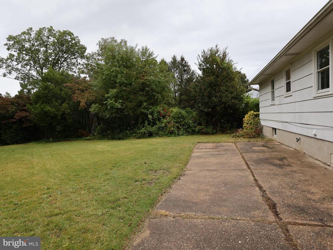Find us on...
Dashboard
- 3 Beds
- 2 Baths
- 1,953 Sqft
- .24 Acres
516 Joy Cir
Discover the charm and potential of 516 Joy Circle, a ranch-style home nestled in the sought-after Glen Burnie Park neighborhood. For over six decades, this well-maintained residence has been cared for by its original owner, and is now eagerly awaiting its new story. Featuring three spacious bedrooms, a renovated full bathroom, two half bathrooms, and double-hung vinyl windows across nearly 2,000 finished square feet. This home also includes a large attic for extra storage and plenty of room for your creative touch. Enter to find an inviting and well-designed layout featuring refinished hardwood floors, a sunlit living room, an elegant formal dining area, an updated kitchen with stunning quartz countertops and stylish stainless-steel appliances. Stainless-steel kitchen appliances include gas oven/range, refrigerator/freezer with ice maker and filtered water dispenser, built-in microwave with exhaust fan, and a dishwasher. Expand your living space in the fully finished basement, featuring a sprawling family room highlighted by a brick fireplace, a home office, a half bath, and a dedicated laundry and utility area. In the laundry room is a washer, dryer, and a heating & cooling system that has been serviced yearly. Outdoors, enjoy a private fenced backyard perfect for hosting gatherings, gardening, or unwinding. With a charming covered front porch, a beautiful bow window, and a private driveway; convenience and curb appeal are assured. Situated in a welcoming neighborhood, the residence provides swift access to key highways, such as 695, 95, and 97. The convenient location provides a short walk to Glen Burnie Park Elementary School, Glen Burnie Park Swim Club; and short drive to the Baltimore & Annapolis Trail, BWI Airport, and Fort Meade. Priced at $385,000 and encouraging inspections for information purposes only, 516 Joy Circle presents an exciting opportunity to bring your dream home vision to life. Don’t let this chance slip away – come and make it your own!
Essential Information
- MLS® #MDAA2124410
- Price$385,000
- Bedrooms3
- Bathrooms2.00
- Full Baths1
- Half Baths2
- Square Footage1,953
- Acres0.24
- Year Built1961
- TypeResidential
- Sub-TypeDetached
- StyleRancher
- StatusPending
Community Information
- Address516 Joy Cir
- SubdivisionGLEN BURNIE PARK
- CityGLEN BURNIE
- CountyANNE ARUNDEL-MD
- StateMD
- Zip Code21061
Amenities
- ParkingPrivate, Concrete Driveway
Amenities
Built-Ins, Crown Molding, Entry Lvl BR, Master Bath(s), Recessed Lighting, Upgraded Countertops, Wood Floors, Formal/Separate Dining Room, Chair Railing
Utilities
Natural Gas Available, Sewer Available, Water Available, Electric Available, Phone Available, Cable TV Available
Interior
- Interior FeaturesFloor Plan-Traditional
- HeatingCentral
- CoolingCentral A/C
- Has BasementYes
- FireplaceYes
- # of Fireplaces1
- FireplacesWood, Brick
- # of Stories2
- Stories2 Story
Appliances
Built-In Microwave, Disposal, Microwave, Oven/Range-Gas, Refrigerator, Stainless Steel Appliances, Washer, Water Heater, Exhaust Fan, Freezer, Dryer - Gas
Basement
Fully Finished, Improved, Interior Access, Connecting Stairway, Heated, Sump Pump, Windows
Exterior
- ExteriorBrick and Siding, Wood
- WindowsReplacement, Bay/Bow
- RoofShingle
- FoundationBlock
Exterior Features
Sidewalks, Porch(es), Chimney Cap(s)
School Information
District
ANNE ARUNDEL COUNTY PUBLIC SCHOOLS
Additional Information
- Date ListedOctober 10th, 2025
- Days on Market5
- ZoningR5
Listing Details
Office
Long & Foster Real Estate, Inc.
Price Change History for 516 Joy Cir, GLEN BURNIE, MD (MLS® #MDAA2124410)
| Date | Details | Price | Change |
|---|---|---|---|
| Pending | – | – | |
| Active (from Coming Soon) | – | – |
 © 2020 BRIGHT, All Rights Reserved. Information deemed reliable but not guaranteed. The data relating to real estate for sale on this website appears in part through the BRIGHT Internet Data Exchange program, a voluntary cooperative exchange of property listing data between licensed real estate brokerage firms in which Coldwell Banker Residential Realty participates, and is provided by BRIGHT through a licensing agreement. Real estate listings held by brokerage firms other than Coldwell Banker Residential Realty are marked with the IDX logo and detailed information about each listing includes the name of the listing broker.The information provided by this website is for the personal, non-commercial use of consumers and may not be used for any purpose other than to identify prospective properties consumers may be interested in purchasing. Some properties which appear for sale on this website may no longer be available because they are under contract, have Closed or are no longer being offered for sale. Some real estate firms do not participate in IDX and their listings do not appear on this website. Some properties listed with participating firms do not appear on this website at the request of the seller.
© 2020 BRIGHT, All Rights Reserved. Information deemed reliable but not guaranteed. The data relating to real estate for sale on this website appears in part through the BRIGHT Internet Data Exchange program, a voluntary cooperative exchange of property listing data between licensed real estate brokerage firms in which Coldwell Banker Residential Realty participates, and is provided by BRIGHT through a licensing agreement. Real estate listings held by brokerage firms other than Coldwell Banker Residential Realty are marked with the IDX logo and detailed information about each listing includes the name of the listing broker.The information provided by this website is for the personal, non-commercial use of consumers and may not be used for any purpose other than to identify prospective properties consumers may be interested in purchasing. Some properties which appear for sale on this website may no longer be available because they are under contract, have Closed or are no longer being offered for sale. Some real estate firms do not participate in IDX and their listings do not appear on this website. Some properties listed with participating firms do not appear on this website at the request of the seller.
Listing information last updated on November 9th, 2025 at 11:03pm CST.


