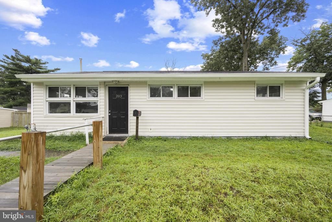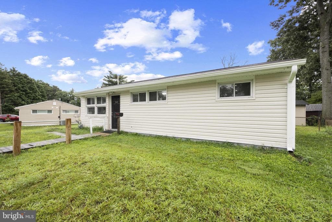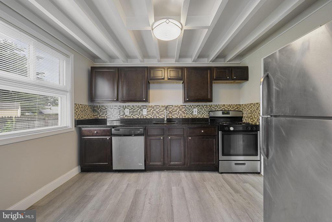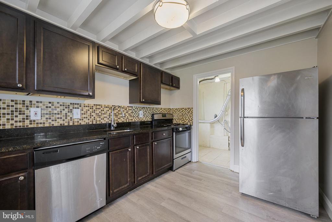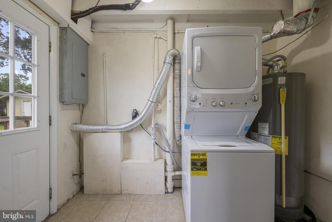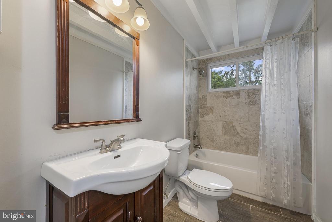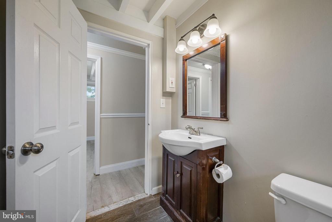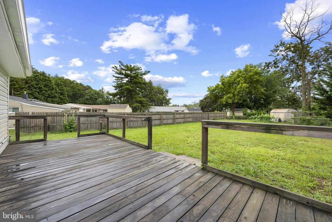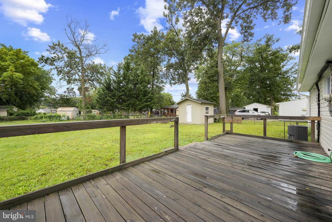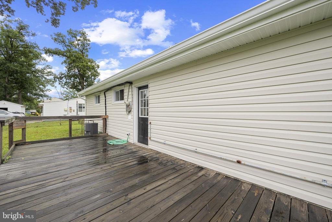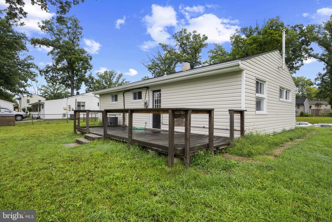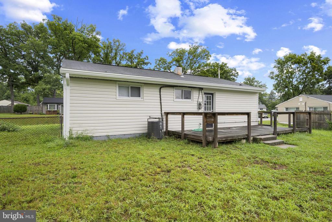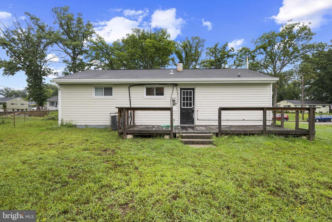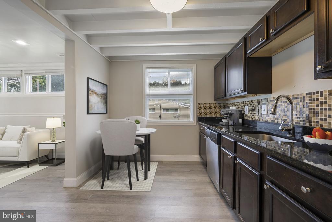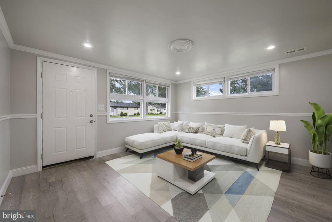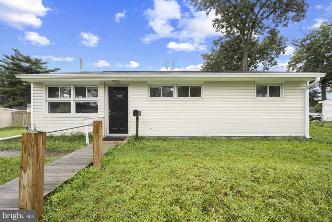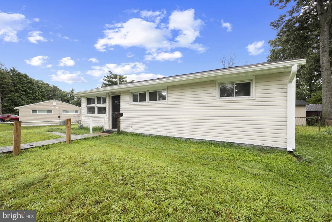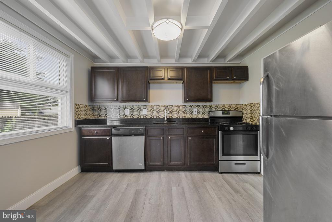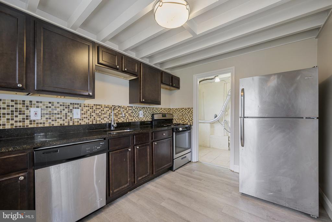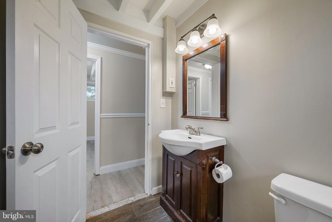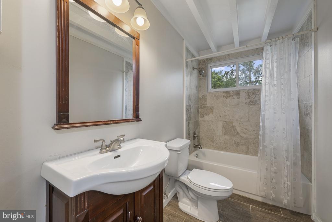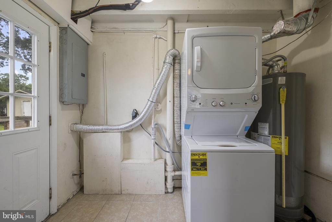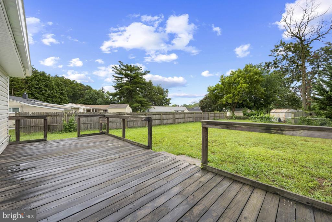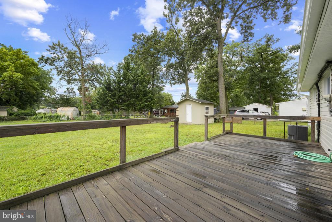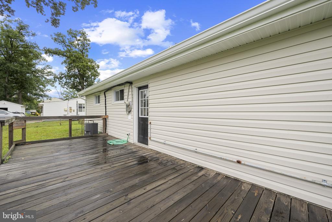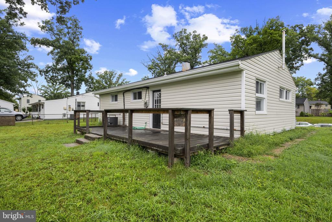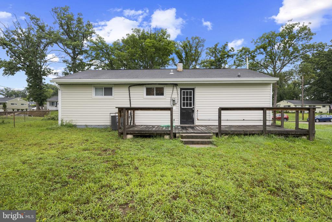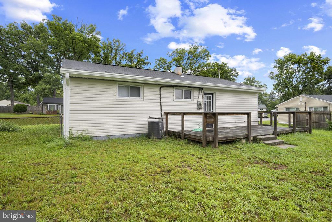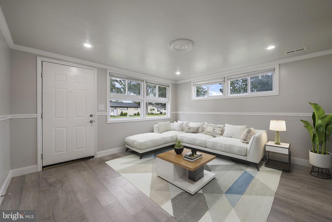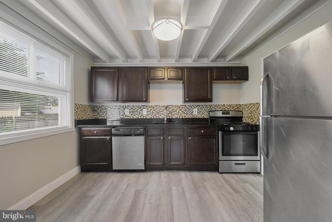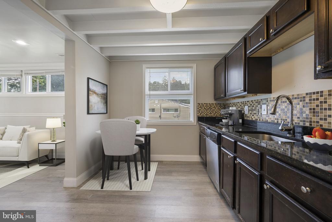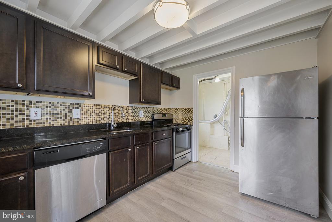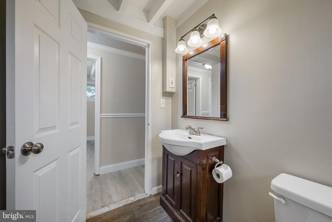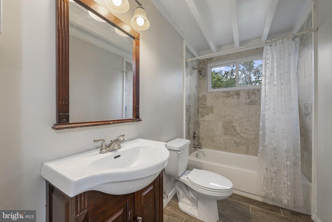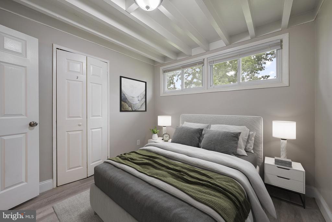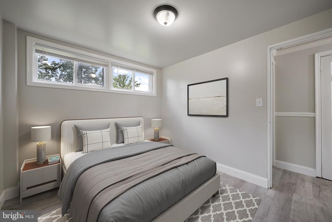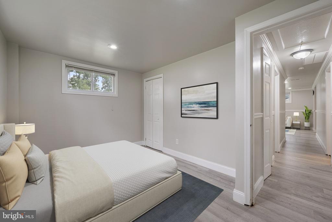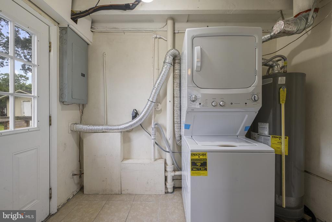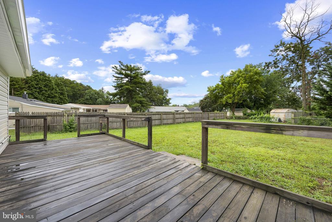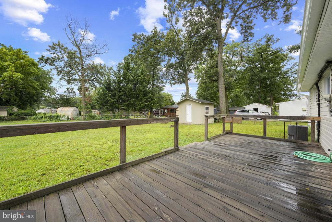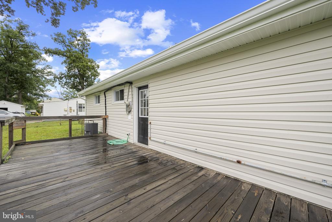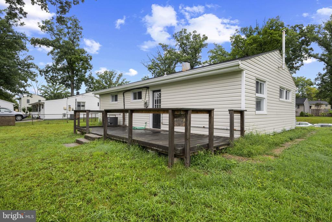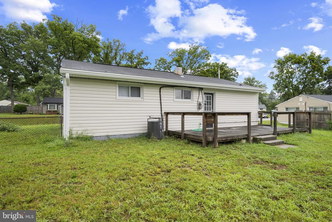Find us on...
Dashboard
- 3 Beds
- 1 Bath
- 912 Sqft
- .23 Acres
203 Buckingham Dr
*Located in the established Somerset neighborhood, this charming home offers a comfortable and functional living space. Originally built in 1956, the house has been well-maintained and updated over the years, blending classic appeal with modern convenience. As you step inside, you'll find an open and welcoming layout that makes the most of the available space, with plenty of natural light throughout. The kitchen has been thoughtfully updated with modern appliances and cabinetry, providing a practical and efficient space for cooking. The living areas are cozy and versatile, offering room for both quiet nights in and casual gatherings. Large windows let in light and offer pleasant views of the surrounding area. The home’s layout flows easily from room to room, creating a comfortable and functional living environment. Outside, the property features a manageable yard with space for relaxing or outdoor activities. Whether you’re enjoying a quiet morning or having friends over, the outdoor area provides a pleasant spot for everyday living. The Somerset community offers nearby amenities, making this a convenient place to call home. With its blend of comfort, practicality, and location, this home is an ideal choice for anyone looking for a simple yet welcoming place to live.**
Essential Information
- MLS® #MDAA2124318
- Price$340,000
- Bedrooms3
- Bathrooms1.00
- Full Baths1
- Square Footage912
- Acres0.23
- Year Built1956
- TypeResidential
- Sub-TypeDetached
- StyleContemporary
- StatusActive
Community Information
- Address203 Buckingham Dr
- SubdivisionSOMERSET
- CityGLEN BURNIE
- CountyANNE ARUNDEL-MD
- StateMD
- Zip Code21061
Amenities
- UtilitiesCable TV Available
Amenities
Entry Lvl BR, Recessed Lighting, Upgraded Countertops
Interior
- Interior FeaturesFloor Plan-Traditional
- AppliancesEnergy Star Appliances
- Heating90% Forced Air
- CoolingCentral A/C
- # of Stories1
- Stories1 Story
Exterior
- ExteriorAlum/Steel Siding
- Exterior FeaturesSecure Storage, Deck(s)
- WindowsDouble Pane
- RoofAsphalt
- FoundationSlab, Concrete Perimeter
School Information
District
ANNE ARUNDEL COUNTY PUBLIC SCHOOLS
Additional Information
- Date ListedAugust 23rd, 2025
- Days on Market79
- ZoningR5
Listing Details
- OfficeKylin Realty Inc.
 © 2020 BRIGHT, All Rights Reserved. Information deemed reliable but not guaranteed. The data relating to real estate for sale on this website appears in part through the BRIGHT Internet Data Exchange program, a voluntary cooperative exchange of property listing data between licensed real estate brokerage firms in which Coldwell Banker Residential Realty participates, and is provided by BRIGHT through a licensing agreement. Real estate listings held by brokerage firms other than Coldwell Banker Residential Realty are marked with the IDX logo and detailed information about each listing includes the name of the listing broker.The information provided by this website is for the personal, non-commercial use of consumers and may not be used for any purpose other than to identify prospective properties consumers may be interested in purchasing. Some properties which appear for sale on this website may no longer be available because they are under contract, have Closed or are no longer being offered for sale. Some real estate firms do not participate in IDX and their listings do not appear on this website. Some properties listed with participating firms do not appear on this website at the request of the seller.
© 2020 BRIGHT, All Rights Reserved. Information deemed reliable but not guaranteed. The data relating to real estate for sale on this website appears in part through the BRIGHT Internet Data Exchange program, a voluntary cooperative exchange of property listing data between licensed real estate brokerage firms in which Coldwell Banker Residential Realty participates, and is provided by BRIGHT through a licensing agreement. Real estate listings held by brokerage firms other than Coldwell Banker Residential Realty are marked with the IDX logo and detailed information about each listing includes the name of the listing broker.The information provided by this website is for the personal, non-commercial use of consumers and may not be used for any purpose other than to identify prospective properties consumers may be interested in purchasing. Some properties which appear for sale on this website may no longer be available because they are under contract, have Closed or are no longer being offered for sale. Some real estate firms do not participate in IDX and their listings do not appear on this website. Some properties listed with participating firms do not appear on this website at the request of the seller.
Listing information last updated on November 9th, 2025 at 6:30pm CST.


