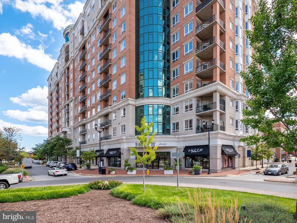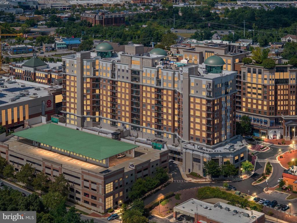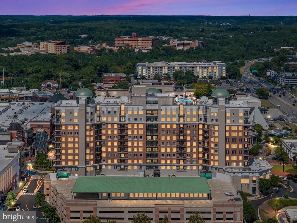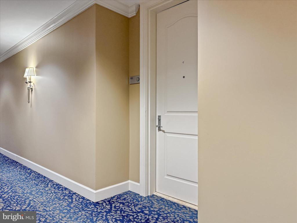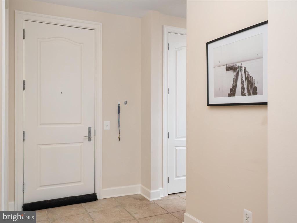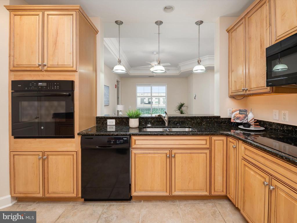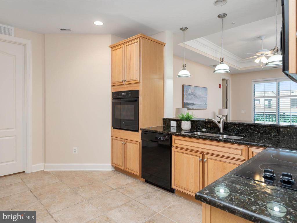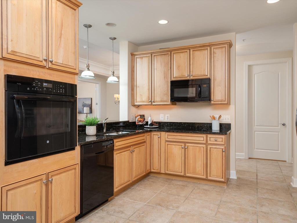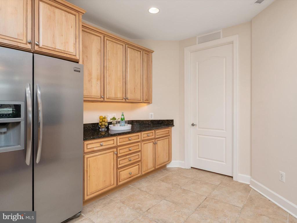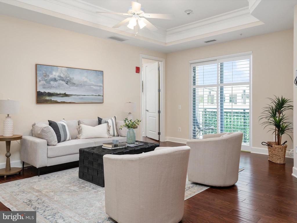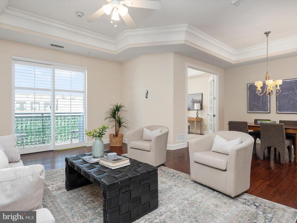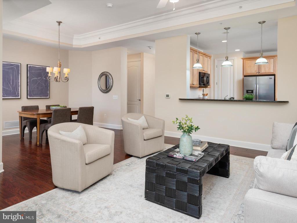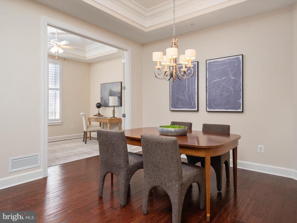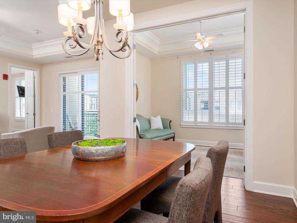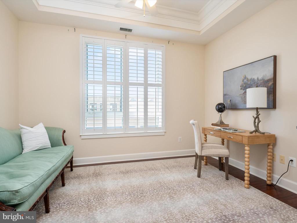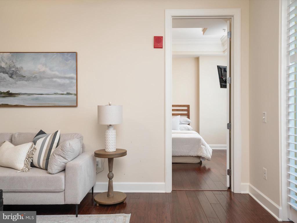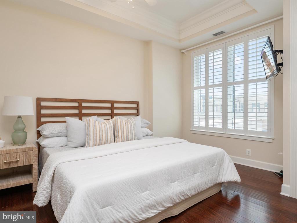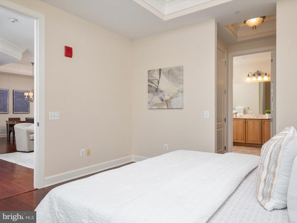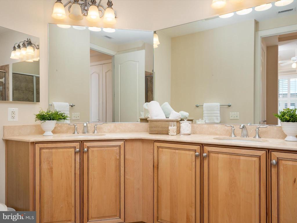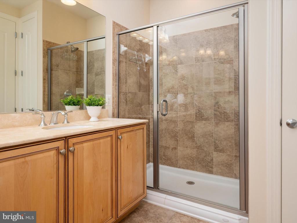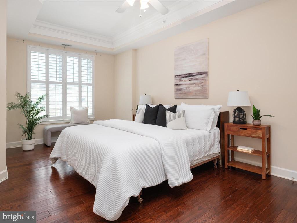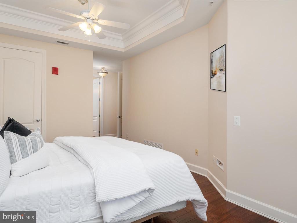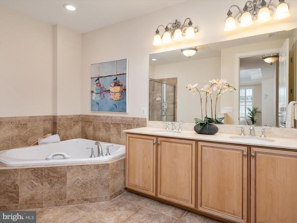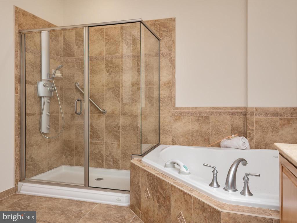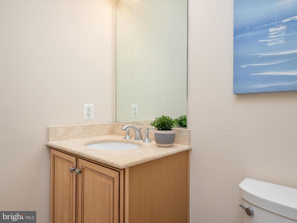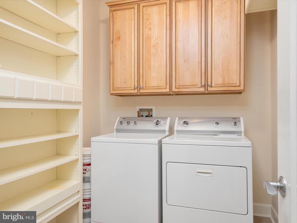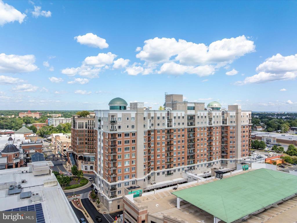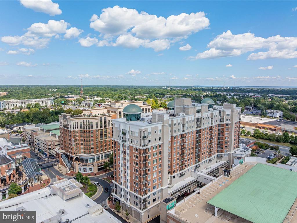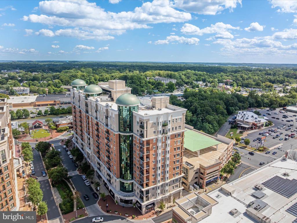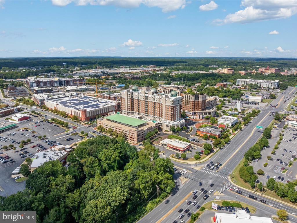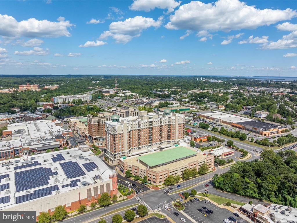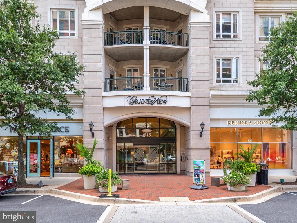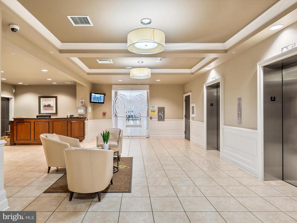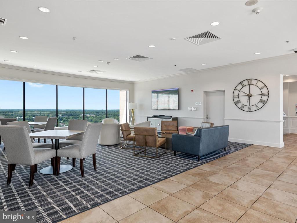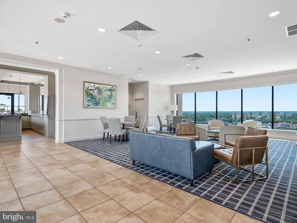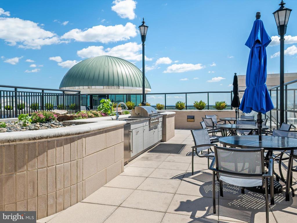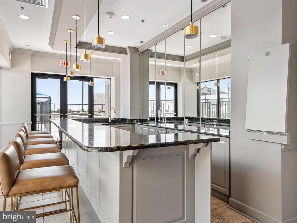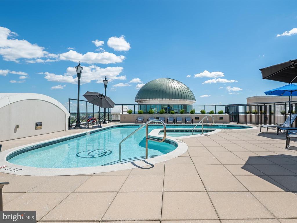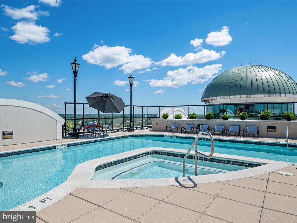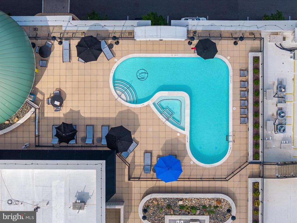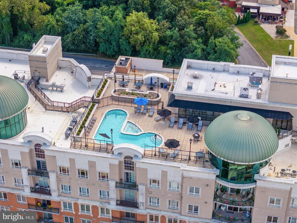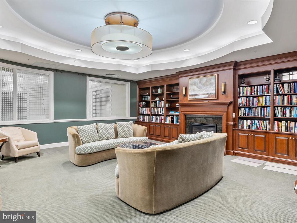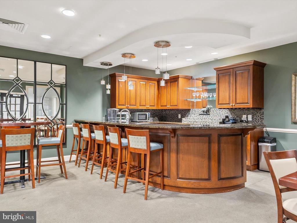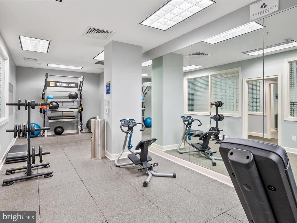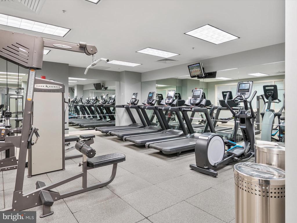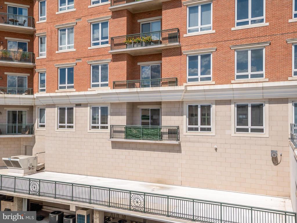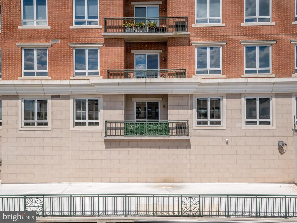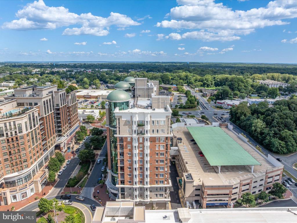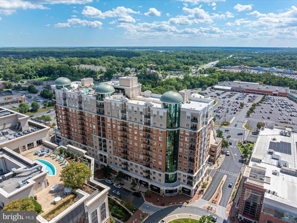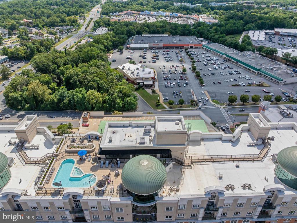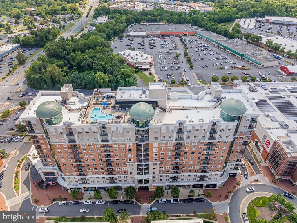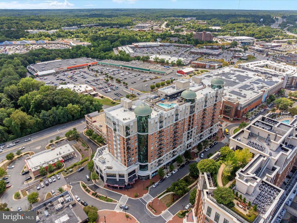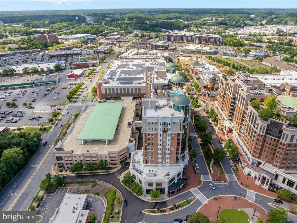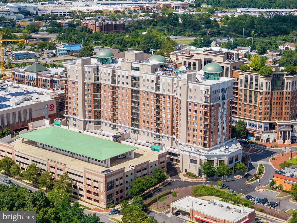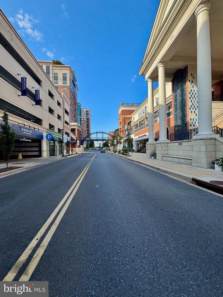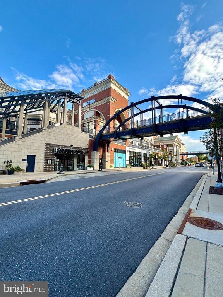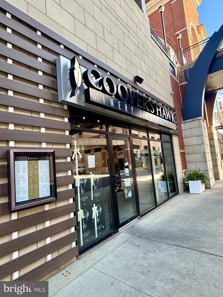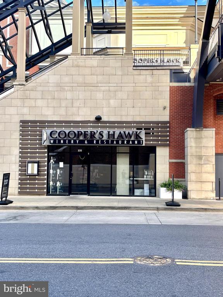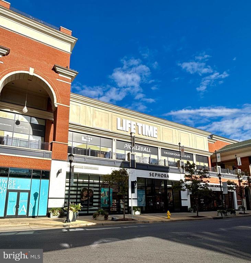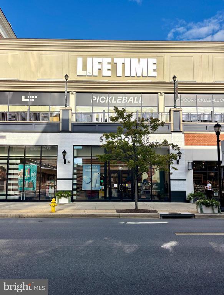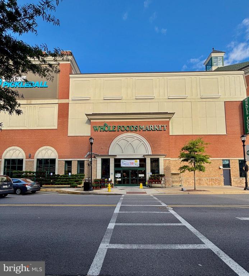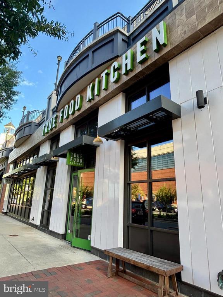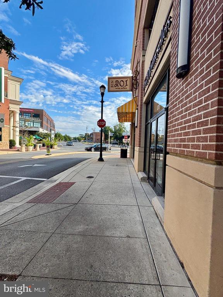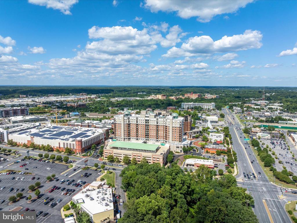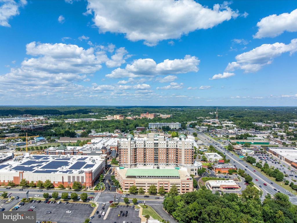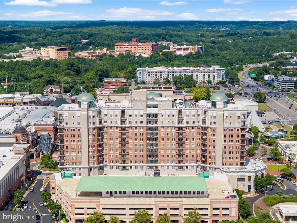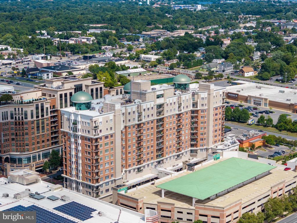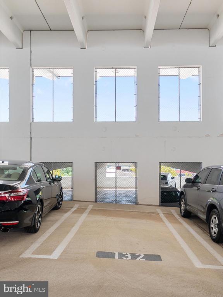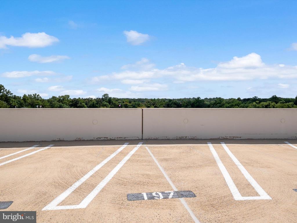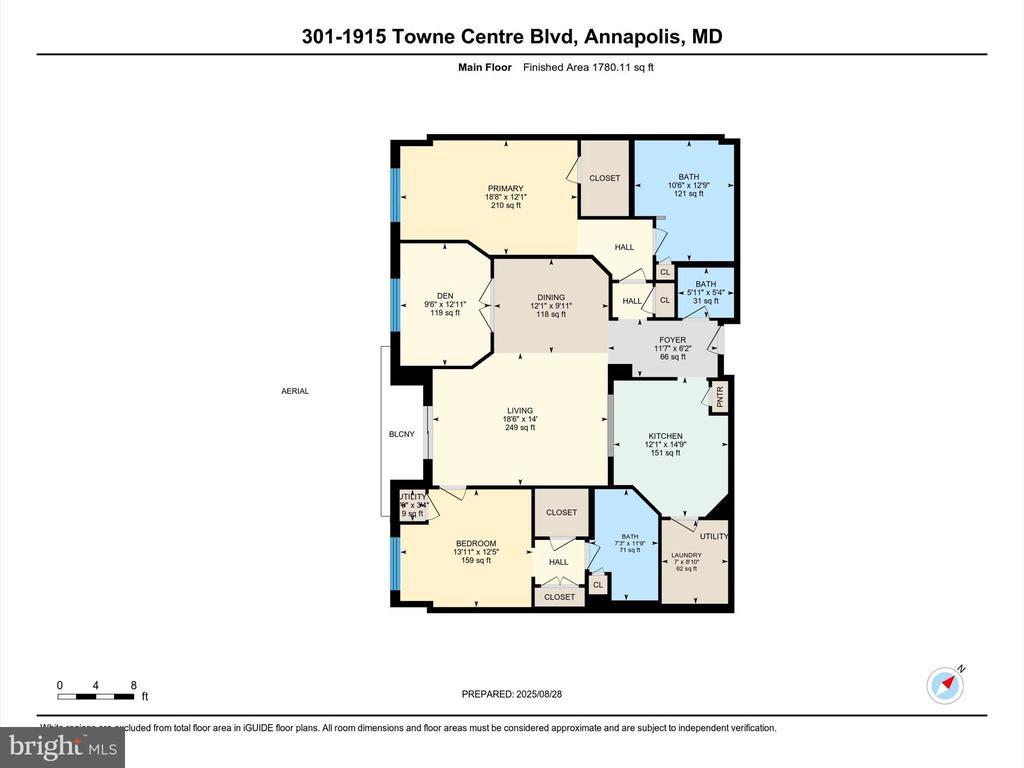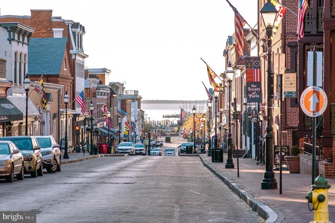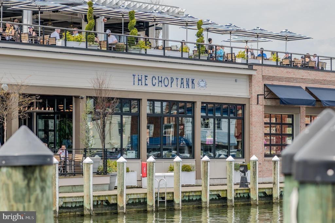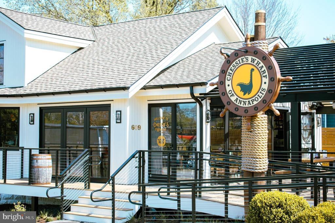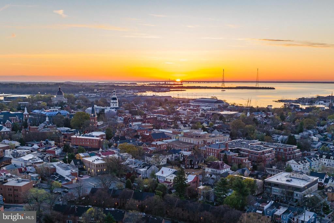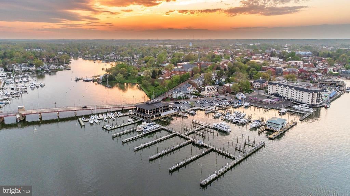Find us on...
Dashboard
- 2 Beds
- 2½ Baths
- 1,684 Sqft
- .04 Acres
1915 Towne Centre Blvd #301
This impeccably maintained 2-bedroom, 2.5-bath Everest floor plan offers high-end living, privacy, and a prime location. Enjoy a professionally managed building with secure entry, welcoming staff, and exceptional amenities. Boasting rich hardwood floors and 10' recessed ceilings finished with fine crown trim, the home is filled with natural light from oversized windows with plantation shutters. The open-concept living and dining areas flow into a gourmet kitchen with granite countertops, ample storage, and custom "pull-out" cabinetry. Two spacious bedroom suites, each with walk-in California Closets and spa-like baths with dual vanities, are positioned for privacy. A well-placed half bath is convenient for guests and enhances everyday functionality. Additional features include an in-unit laundry room, a separate office, and a private balcony for sunset views. Amenities include a rooftop pool, hot tub, grill area, and outdoor dining with panoramic views of Annapolis — one of the rarest offerings in the area. Two assigned garage spaces (one conveniently close to the elevator) provide unmatched convenience. Located on the quiet side of the building, you’re still moments from Whole Foods, Target, Lifetime Fitness, Rise Up Coffee, dining, shopping, and seasonal events. Easy access to Routes 50, 97, and 2 puts downtown Annapolis, the Naval Academy, marinas, and medical facilities just minutes away. Unit 301 offers the serene, convenient, and luxurious lifestyle you’ve been searching for.
Essential Information
- MLS® #MDAA2123224
- Price$625,000
- Bedrooms2
- Bathrooms2.50
- Full Baths2
- Half Baths1
- Square Footage1,684
- Acres0.04
- Year Built2009
- TypeResidential
- StyleContemporary
- StatusActive
Sub-Type
Unit/Flat/Apartment, Hi-Rise 9+ Floors
Community Information
- Address1915 Towne Centre Blvd #301
- CityANNAPOLIS
- CountyANNE ARUNDEL-MD
- StateMD
- Zip Code21401
Subdivision
GRANDVIEW AT ANNAPOLIS TOWNE CENTRE
Amenities
- Parking Spaces2
- ParkingAssigned
- # of Garages2
- GaragesCovered Parking
- Has PoolYes
Amenities
Crown Molding, Elevator, Entry Lvl BR, Stall Shower, Upgraded Countertops, Shades/Blinds, Wpool Jets, Wood Floors, Master Bath(s), Walk-in Closet(s)
Utilities
Natural Gas Available, Electric Available, Water Available, Sewer Available
Interior
- Interior FeaturesFloor Plan-Open
- HeatingCentral, 90% Forced Air
- # of Stories1
- Stories1 Story
Appliances
Built-In Microwave, Cooktop, Dishwasher, Disposal, Dryer - Electric, Dryer-front loading, Exhaust Fan, Oven-Wall, Stainless Steel Appliances, Washer, Water Heater
Cooling
Heat Pump(s), Central A/C, Ceiling Fan(s), Programmable Thermostat
Exterior
- WindowsCasement, Screens
- RoofFlat
Exterior
Concrete/Block, Steel Siding, Brick and Siding
Exterior Features
BBQ Grill, Exterior Lighting, Outside Shower
School Information
District
ANNE ARUNDEL COUNTY PUBLIC SCHOOLS
Additional Information
- Date ListedAugust 29th, 2025
- Days on Market66
- ZoningR1
Listing Details
- OfficeEngel & Volkers Annapolis
- Office Contact(443) 292-6767
Price Change History for 1915 Towne Centre Blvd #301, ANNAPOLIS, MD (MLS® #MDAA2123224)
| Date | Details | Price | Change |
|---|---|---|---|
| Active (from Coming Soon) | – | – |
 © 2020 BRIGHT, All Rights Reserved. Information deemed reliable but not guaranteed. The data relating to real estate for sale on this website appears in part through the BRIGHT Internet Data Exchange program, a voluntary cooperative exchange of property listing data between licensed real estate brokerage firms in which Coldwell Banker Residential Realty participates, and is provided by BRIGHT through a licensing agreement. Real estate listings held by brokerage firms other than Coldwell Banker Residential Realty are marked with the IDX logo and detailed information about each listing includes the name of the listing broker.The information provided by this website is for the personal, non-commercial use of consumers and may not be used for any purpose other than to identify prospective properties consumers may be interested in purchasing. Some properties which appear for sale on this website may no longer be available because they are under contract, have Closed or are no longer being offered for sale. Some real estate firms do not participate in IDX and their listings do not appear on this website. Some properties listed with participating firms do not appear on this website at the request of the seller.
© 2020 BRIGHT, All Rights Reserved. Information deemed reliable but not guaranteed. The data relating to real estate for sale on this website appears in part through the BRIGHT Internet Data Exchange program, a voluntary cooperative exchange of property listing data between licensed real estate brokerage firms in which Coldwell Banker Residential Realty participates, and is provided by BRIGHT through a licensing agreement. Real estate listings held by brokerage firms other than Coldwell Banker Residential Realty are marked with the IDX logo and detailed information about each listing includes the name of the listing broker.The information provided by this website is for the personal, non-commercial use of consumers and may not be used for any purpose other than to identify prospective properties consumers may be interested in purchasing. Some properties which appear for sale on this website may no longer be available because they are under contract, have Closed or are no longer being offered for sale. Some real estate firms do not participate in IDX and their listings do not appear on this website. Some properties listed with participating firms do not appear on this website at the request of the seller.
Listing information last updated on November 2nd, 2025 at 10:03pm CST.


