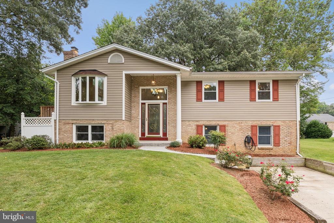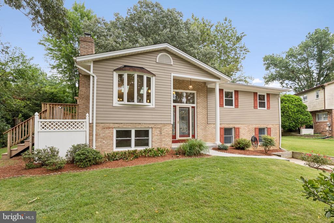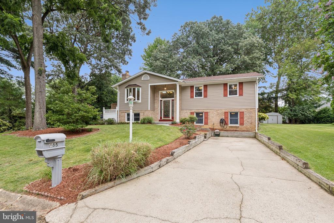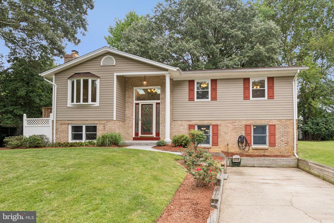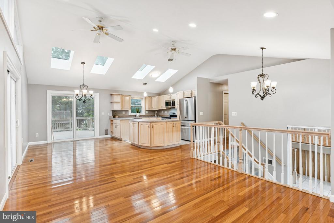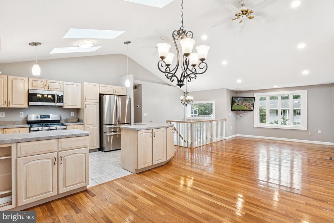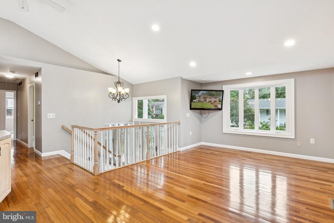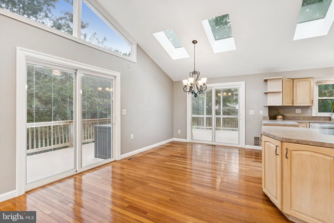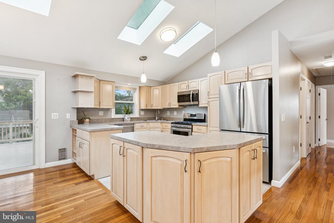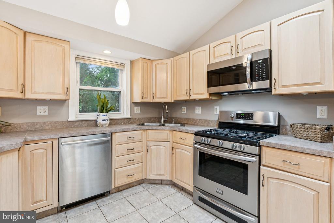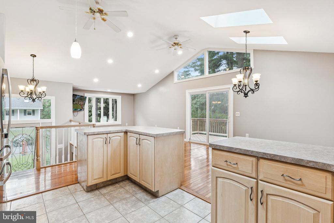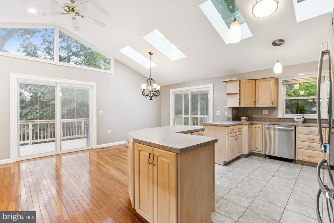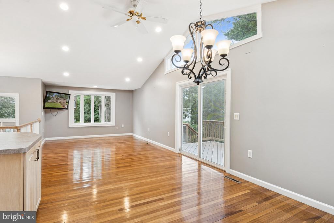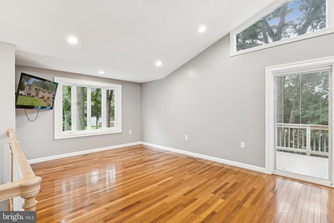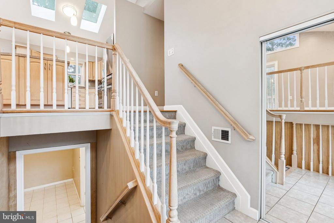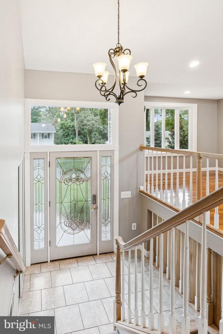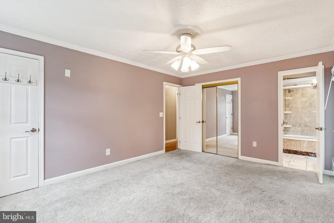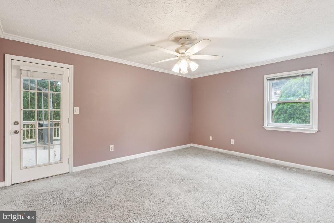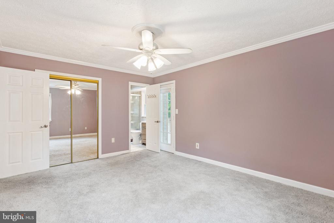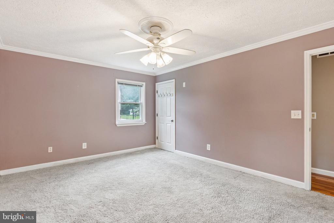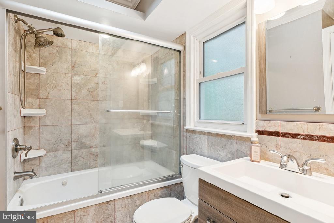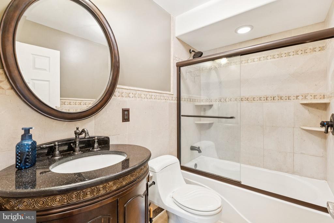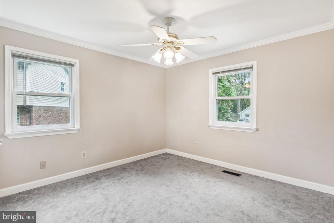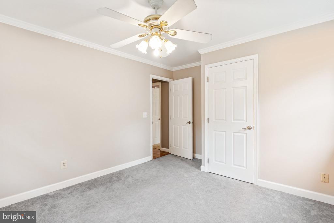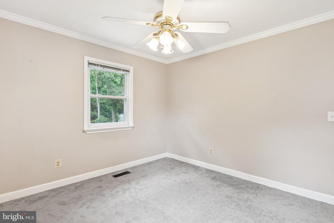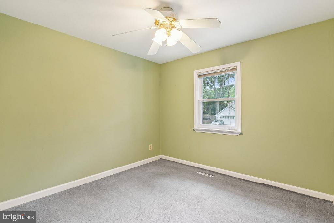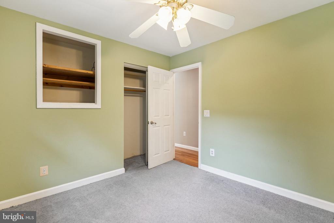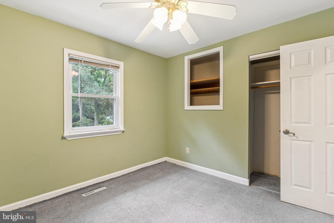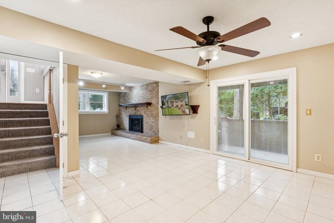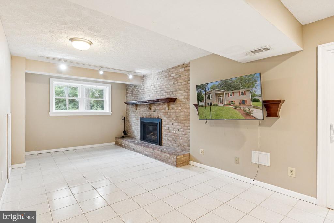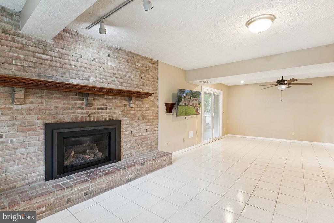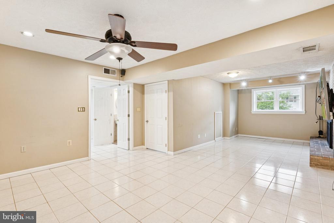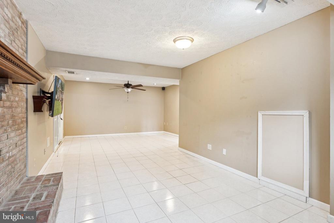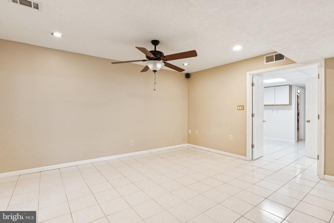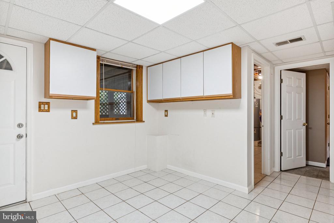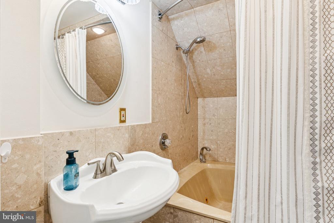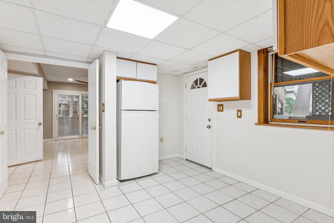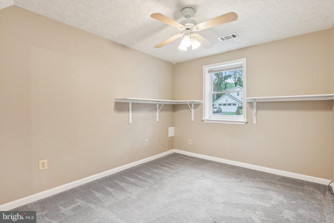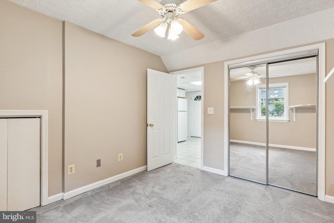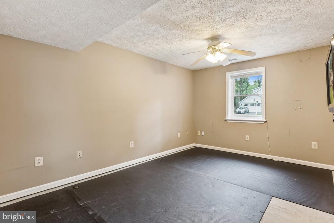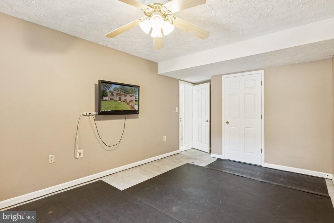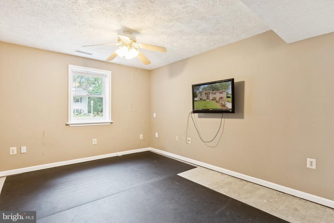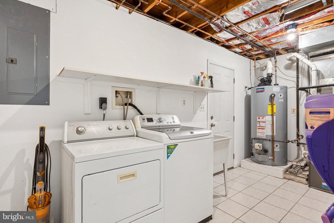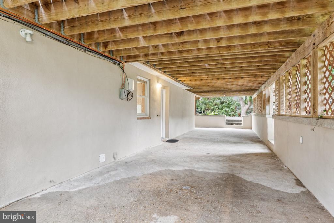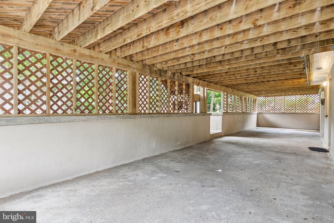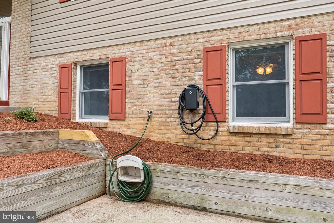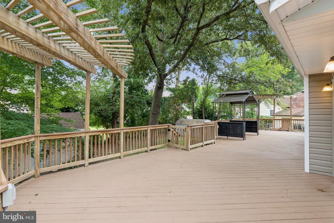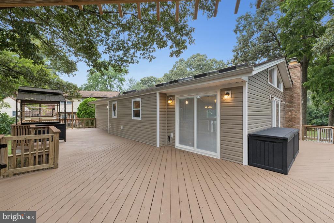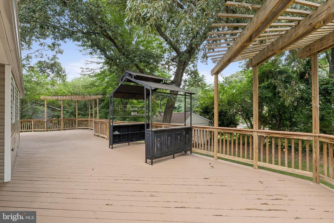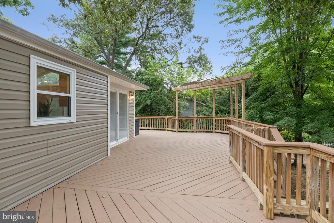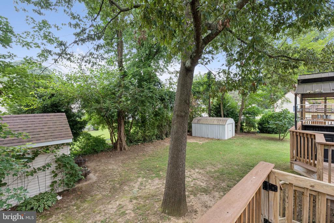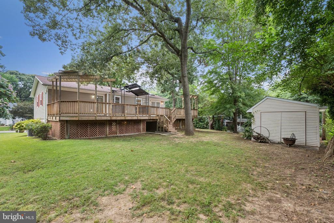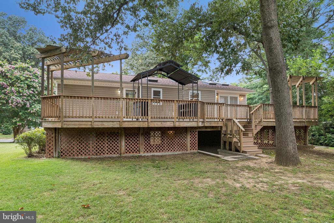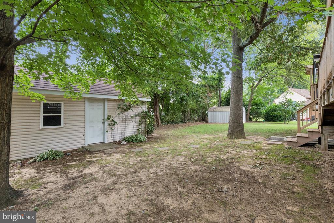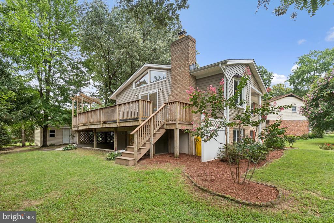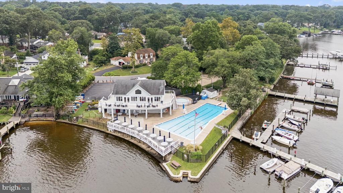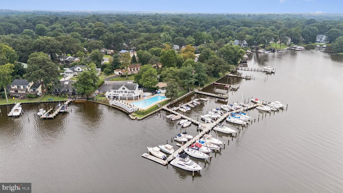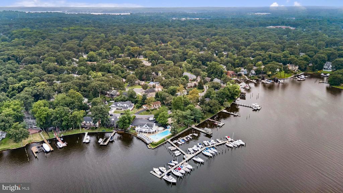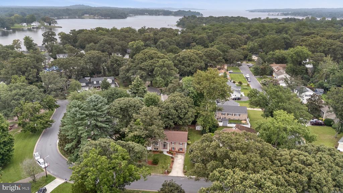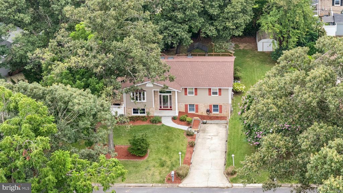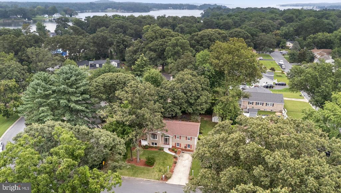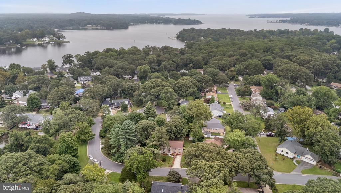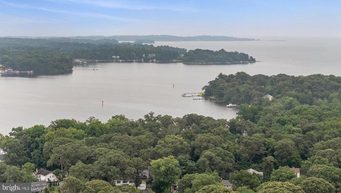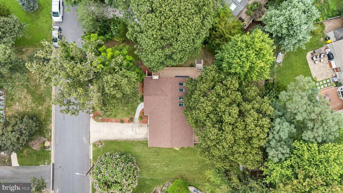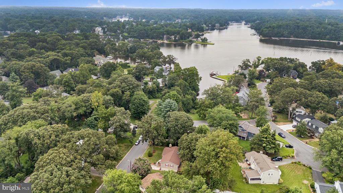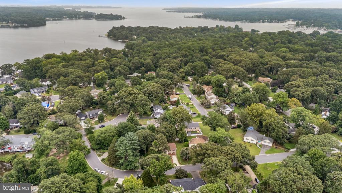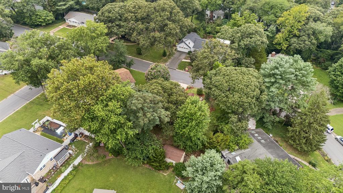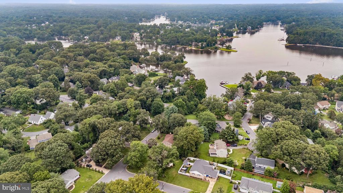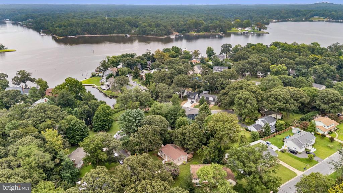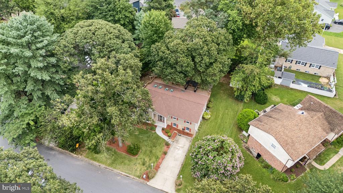Find us on...
Dashboard
- 4 Beds
- 3 Baths
- 2,181 Sqft
- .28 Acres
485 White Cedar Ln
SPECIAL PRICING ALERT!! Below market for the neighborhood! Located in the sought-after *Whitehurst Community* of Severna Park, this spacious and stylish home is just a short walk to the community pool, clubhouse, and water access amenities. From the moment you arrive, you'll appreciate the ample off-street driveway parking, complete with an EV charger for modern convenience. Step inside to a dramatic entryway with soaring vaulted ceilings and an open-concept layout that effortlessly connects the family room, dining area, and kitchen. The kitchen is bright and inviting, with stainless steel appliances, skylights that bathe the space in natural light, and warm wood flooring that flows throughout the main level. Three generous bedrooms include an updated hall bath and a beautifully renovated primary ensuite bath. The lower level offers incredible flexibility with a cozy family room featuring a fireplace and sliders leading to the backyard. There’s also a full bath, a separate bedroom, a workout room, and a bonus flex space—perfect for guests, work-from-home, or hobbies. Step outside to a large, private backyard designed for entertaining and relaxing. The expansive wraparound deck spans the full width of the home, while the covered lower level beneath the deck offers endless possibilities for storage, additional entertaining space, or your next creative vision. Two storage sheds complete the backyard. Enjoy all that Whitehurst has to offer as a member of the Whitehurst Club Resident Association including access to a waterfront pool, swim team, clubhouse, volleyball court, fishing/crabbing pier and corn hole. If desired, membership are available to join the yacht club, swim team and apply for a boat slip on the marina. All this, just minutes from shopping, dining, and major commuter routes—an ideal location for navigating the entire region. Don't miss this rare opportunity to live in one of Severna Park’s premier neighborhoods!
Essential Information
- MLS® #MDAA2122728
- Price$739,000
- Bedrooms4
- Bathrooms3.00
- Full Baths3
- Square Footage2,181
- Acres0.28
- Year Built1968
- TypeResidential
- Sub-TypeDetached
- StyleSplit Foyer
- StatusPending
Community Information
- Address485 White Cedar Ln
- SubdivisionWHITEHURST
- CitySEVERNA PARK
- CountyANNE ARUNDEL-MD
- StateMD
- Zip Code21146
Amenities
- Has PoolYes
Interior
- HeatingForced Air
- CoolingCentral A/C
- Has BasementYes
- FireplaceYes
- # of Fireplaces1
- FireplacesInsert, Gas/Propane
- # of Stories2
- Stories2 Story
Basement
English, Connecting Stairway, Daylight, Partial, Fully Finished, Heated, Improved, Outside Entrance, Interior Access, Sump Pump, Walkout Stairs, Windows
Exterior
- ExteriorVinyl Siding, Brick and Siding
- FoundationBlock
School Information
- HighSEVERNA PARK
District
ANNE ARUNDEL COUNTY PUBLIC SCHOOLS
Additional Information
- Date ListedAugust 7th, 2025
- Days on Market70
- ZoningR5
Listing Details
- Office Contact(410) 544-4000
Office
Long & Foster Real Estate, Inc.
Price Change History for 485 White Cedar Ln, SEVERNA PARK, MD (MLS® #MDAA2122728)
| Date | Details | Price | Change |
|---|---|---|---|
| Pending | – | – | |
| Active Under Contract | – | – | |
| Price Reduced | $739,000 | $10,000 (1.34%) | |
| Price Reduced | $749,000 | $10,000 (1.32%) | |
| Price Reduced | $759,000 | $15,900 (2.05%) | |
| Show More (3) | |||
| Price Reduced | $774,900 | $5,100 (0.65%) | |
| Price Reduced (from $795,000) | $780,000 | $15,000 (1.89%) | |
| Active (from Coming Soon) | – | – | |
 © 2020 BRIGHT, All Rights Reserved. Information deemed reliable but not guaranteed. The data relating to real estate for sale on this website appears in part through the BRIGHT Internet Data Exchange program, a voluntary cooperative exchange of property listing data between licensed real estate brokerage firms in which Coldwell Banker Residential Realty participates, and is provided by BRIGHT through a licensing agreement. Real estate listings held by brokerage firms other than Coldwell Banker Residential Realty are marked with the IDX logo and detailed information about each listing includes the name of the listing broker.The information provided by this website is for the personal, non-commercial use of consumers and may not be used for any purpose other than to identify prospective properties consumers may be interested in purchasing. Some properties which appear for sale on this website may no longer be available because they are under contract, have Closed or are no longer being offered for sale. Some real estate firms do not participate in IDX and their listings do not appear on this website. Some properties listed with participating firms do not appear on this website at the request of the seller.
© 2020 BRIGHT, All Rights Reserved. Information deemed reliable but not guaranteed. The data relating to real estate for sale on this website appears in part through the BRIGHT Internet Data Exchange program, a voluntary cooperative exchange of property listing data between licensed real estate brokerage firms in which Coldwell Banker Residential Realty participates, and is provided by BRIGHT through a licensing agreement. Real estate listings held by brokerage firms other than Coldwell Banker Residential Realty are marked with the IDX logo and detailed information about each listing includes the name of the listing broker.The information provided by this website is for the personal, non-commercial use of consumers and may not be used for any purpose other than to identify prospective properties consumers may be interested in purchasing. Some properties which appear for sale on this website may no longer be available because they are under contract, have Closed or are no longer being offered for sale. Some real estate firms do not participate in IDX and their listings do not appear on this website. Some properties listed with participating firms do not appear on this website at the request of the seller.
Listing information last updated on November 13th, 2025 at 4:45am CST.


