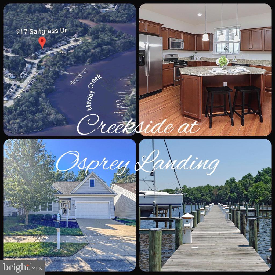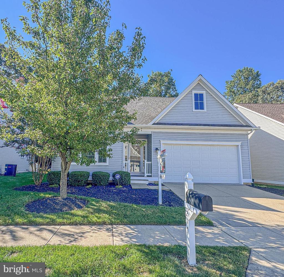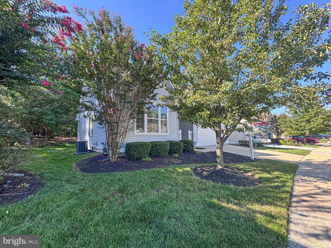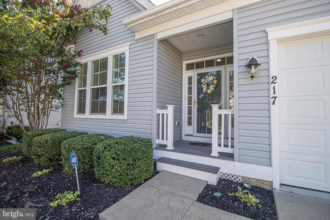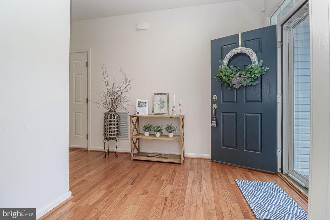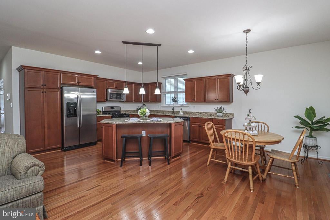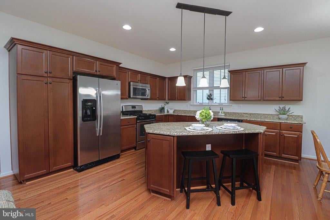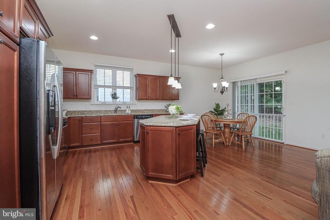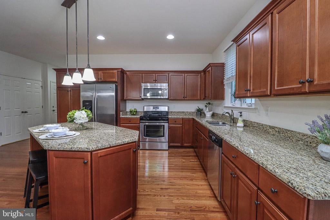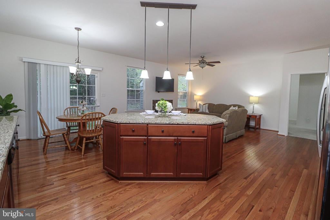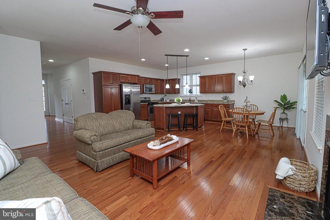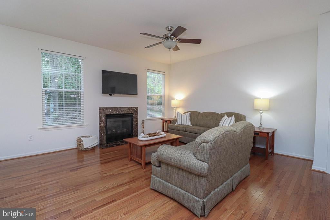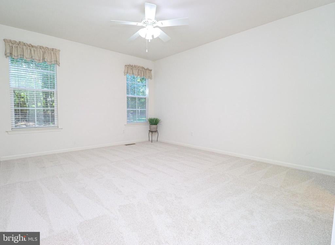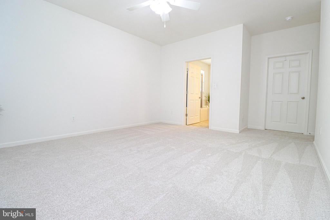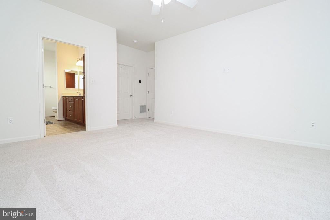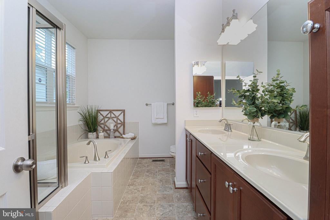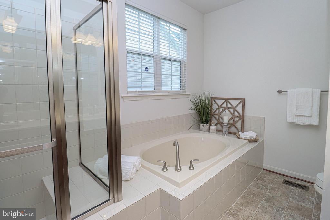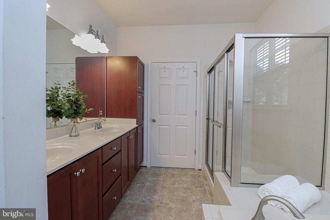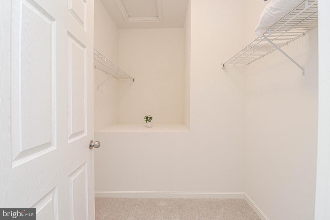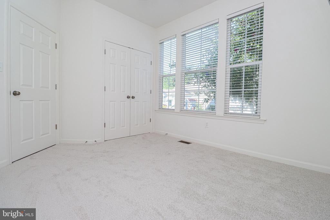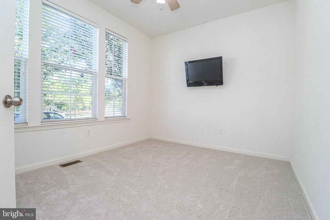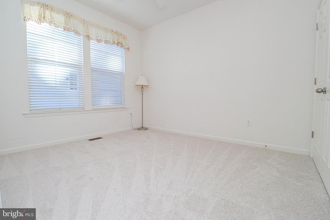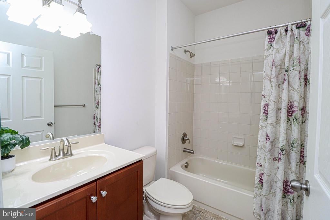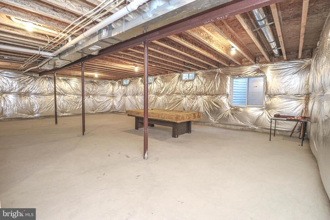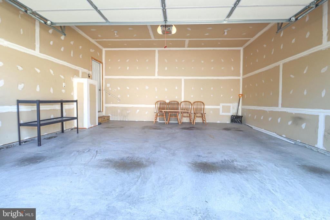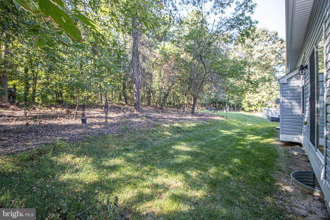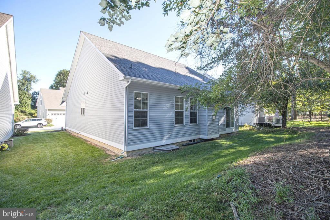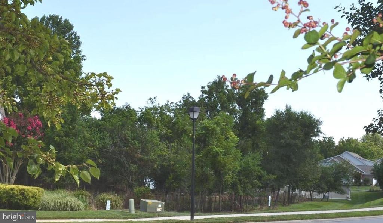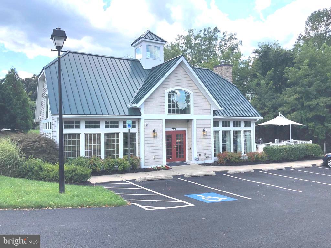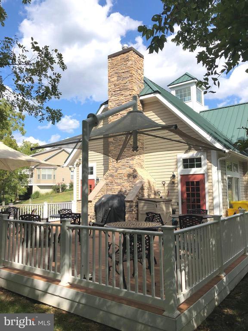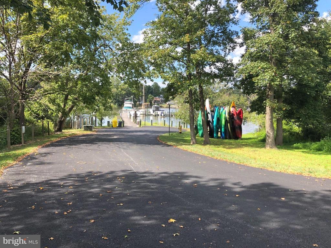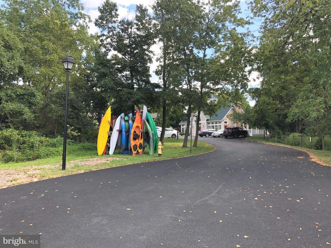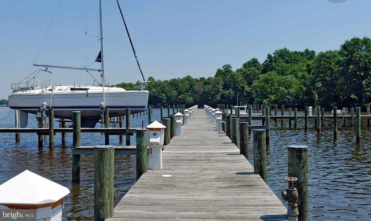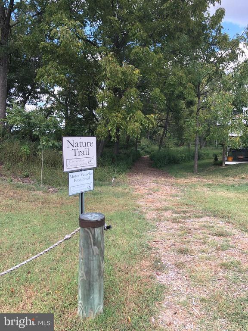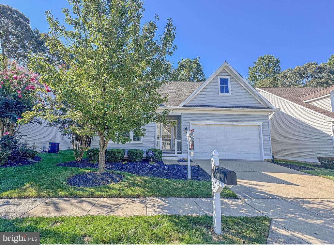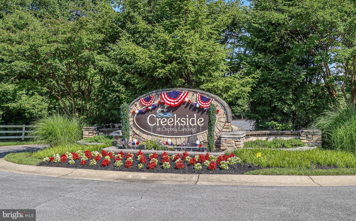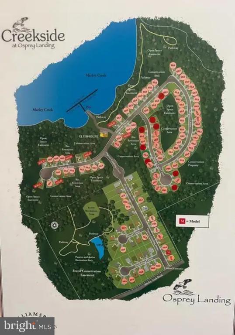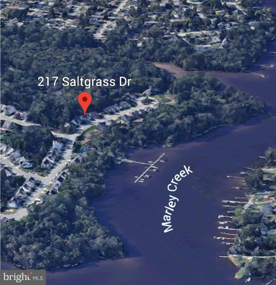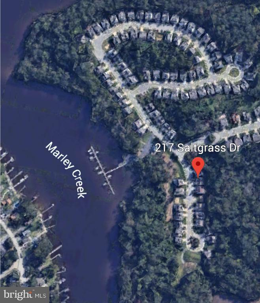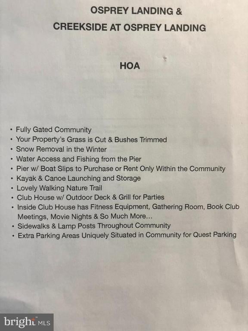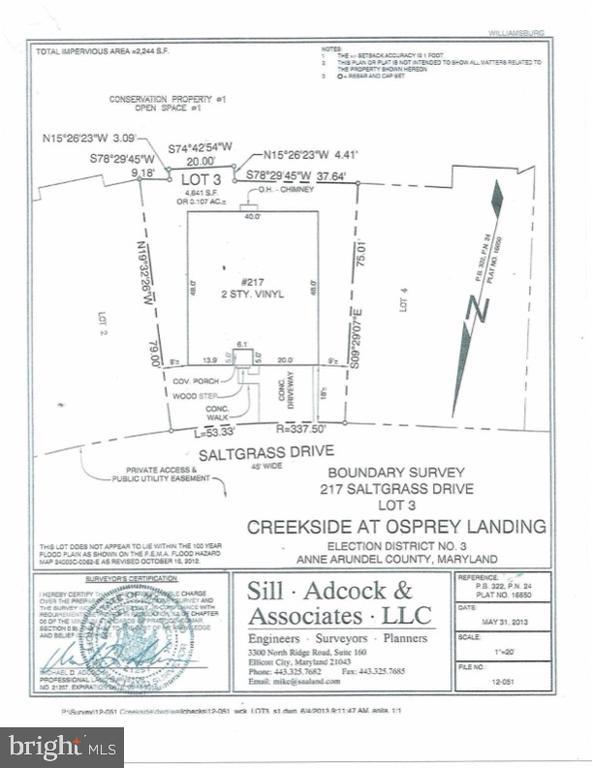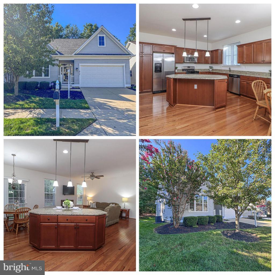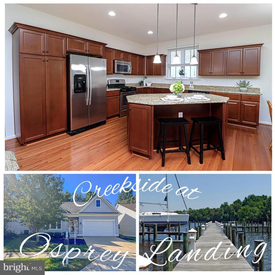Find us on...
Dashboard
- 3 Beds
- 2 Baths
- 1,490 Sqft
- .11 Acres
217 Saltgrass Dr
Awesome Rancher!! New Architectural 40 Year Roof, HVAC System (2024) & New Carpet in All Bedrooms to go along with the Beautiful Hardwood Floors. Energy Star Qualified Rancher is located in a Prime Location being steps away from the Neighborhood Amenities and offers Winter Water Views right from your home. It's Simply Beautiful & Ready to Move in! The One Level Living with It's Open Floor Plan that's Filled with an Abundance of Natural Light & Tons of Special Features along with many very recent updates. Home Features 3 Bedrooms & 2 Full Baths, Oversized Two Car Garage and Backs to Forest Conservation Woods for Tons of Privacy. Special Features & Upgrades to include Gleaming Hardwood Floors throughout the Kitchen & Hallway, Gourmet Kitchen w/Stainless Steel Appliances, Generous Size Island, Granite Countertops & Gas Cooking. Sit Back and Relax in the Generous Size Family Room w/Gas Fireplace. Master Suite Boasts Walk-In Closet & Huge Master Bath w/Glass Shower Door & Huge Tub. Two Additional Bedrooms on the Main Level with 2nd Full Bath. Don't Forget the Full Unfinished Lower Level with nearly 1500 sq. ft. that offers endless possibilities! Many Professionally Designed and Coordinated Finishes Throughout to include Paint Colors, Light Fixtures, Tile Design, Window Treatments and more... The Outside Boasts Professional Landscaping & Private Setting Backing to Woods. All This Plus the HOA Takes Care of All Your Yard Work & Snow Removal. Community Amenities Include Water Access, Pier, Nature Trails, Club House with Fitness Room, Book Club, Movie Nights, Holiday & Private Parties... A Rare Opportunity to Live in the Areas Resort Style Waterside Gated Community in Highly Sought After Creekside At Osprey Landing. Those Who Seek to Combine Value, Convenience, Quality, Waterside Amenities there is no choice like Creekside at Osprey Landing. Skippers will Appreciate the Unduplicated Beauty & Splendor of Marley Creek which Literally Forms the Community's Front Yard. Easy Commute to DC, Baltimore & Annapolis This Rancher is a Must See for One Level Enjoyment at its Best!
Essential Information
- MLS® #MDAA2121200
- Price$519,000
- Bedrooms3
- Bathrooms2.00
- Full Baths2
- Square Footage1,490
- Acres0.11
- Year Built2012
- TypeResidential
- Sub-TypeDetached
- StyleRancher
- StatusPending
Community Information
- Address217 Saltgrass Dr
- SubdivisionCREEKSIDE AT OSPREY LANDING
- CityGLEN BURNIE
- CountyANNE ARUNDEL-MD
- StateMD
- MunicipalityGLEN BURNIE
- Zip Code21060
Amenities
- UtilitiesNatural Gas Available
- ParkingPaved Driveway
- # of Garages2
Amenities
Attic, Master Bath(s), Upgraded Countertops, Shades/Blinds, Wood Floors, Carpet, Pantry, Recessed Lighting, Walk-in Closet(s), Soaking Tub, Bathroom - Walk-In Shower, Entry Lvl BR
Garages
Garage - Front Entry, Garage Door Opener
View
Garden/Lawn, Trees/Woods, Creek/Stream
Interior
- Interior FeaturesFloor Plan-Open
- CoolingCentral A/C
- Has BasementYes
- FireplaceYes
- # of Fireplaces1
- # of Stories2
- Stories2 Story
Appliances
Dishwasher, Disposal, Dryer, Icemaker, Microwave, Oven/Range-Gas, Refrigerator, Washer, Water Heater
Heating
Energy Star Heating System, 90% Forced Air
Basement
Full, Rough Bath Plumb, Space For Rooms, Sump Pump, Unfinished, Windows
Fireplaces
Fireplace - Glass Doors, Screen
Exterior
- ExteriorVinyl Siding
- Lot DescriptionBacks to Trees
- WindowsScreens, Energy Efficient
- RoofArchitectural Shingle
- FoundationConcrete Perimeter
Exterior Features
Exterior Lighting, Sidewalks, Porch(es)
School Information
- HighGLEN BURNIE
District
ANNE ARUNDEL COUNTY PUBLIC SCHOOLS
Additional Information
- Date ListedAugust 23rd, 2025
- Days on Market48
- ZoningR5
Listing Details
- Office Contact(410) 544-4000
Office
Long & Foster Real Estate, Inc.
Price Change History for 217 Saltgrass Dr, GLEN BURNIE, MD (MLS® #MDAA2121200)
| Date | Details | Price | Change |
|---|---|---|---|
| Pending | – | – | |
| Active Under Contract | – | – | |
| Price Reduced | $519,000 | $40,000 (7.16%) | |
| Price Reduced (from $579,000) | $559,000 | $20,000 (3.45%) | |
| Active (from Coming Soon) | – | – |
 © 2020 BRIGHT, All Rights Reserved. Information deemed reliable but not guaranteed. The data relating to real estate for sale on this website appears in part through the BRIGHT Internet Data Exchange program, a voluntary cooperative exchange of property listing data between licensed real estate brokerage firms in which Coldwell Banker Residential Realty participates, and is provided by BRIGHT through a licensing agreement. Real estate listings held by brokerage firms other than Coldwell Banker Residential Realty are marked with the IDX logo and detailed information about each listing includes the name of the listing broker.The information provided by this website is for the personal, non-commercial use of consumers and may not be used for any purpose other than to identify prospective properties consumers may be interested in purchasing. Some properties which appear for sale on this website may no longer be available because they are under contract, have Closed or are no longer being offered for sale. Some real estate firms do not participate in IDX and their listings do not appear on this website. Some properties listed with participating firms do not appear on this website at the request of the seller.
© 2020 BRIGHT, All Rights Reserved. Information deemed reliable but not guaranteed. The data relating to real estate for sale on this website appears in part through the BRIGHT Internet Data Exchange program, a voluntary cooperative exchange of property listing data between licensed real estate brokerage firms in which Coldwell Banker Residential Realty participates, and is provided by BRIGHT through a licensing agreement. Real estate listings held by brokerage firms other than Coldwell Banker Residential Realty are marked with the IDX logo and detailed information about each listing includes the name of the listing broker.The information provided by this website is for the personal, non-commercial use of consumers and may not be used for any purpose other than to identify prospective properties consumers may be interested in purchasing. Some properties which appear for sale on this website may no longer be available because they are under contract, have Closed or are no longer being offered for sale. Some real estate firms do not participate in IDX and their listings do not appear on this website. Some properties listed with participating firms do not appear on this website at the request of the seller.
Listing information last updated on November 9th, 2025 at 8:15pm CST.


