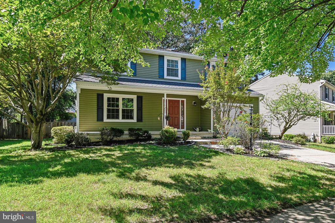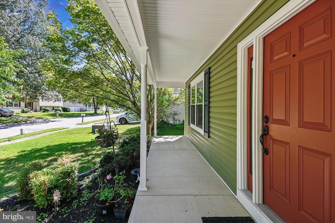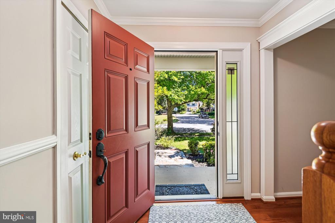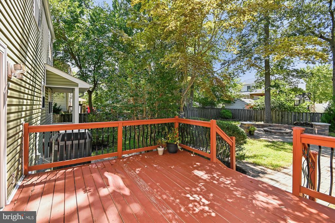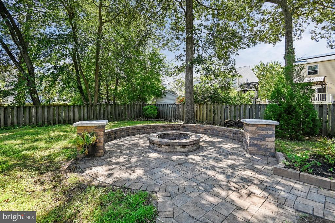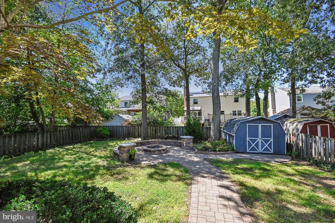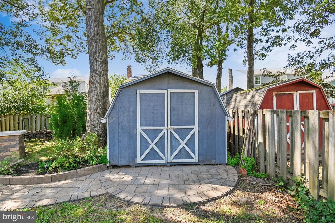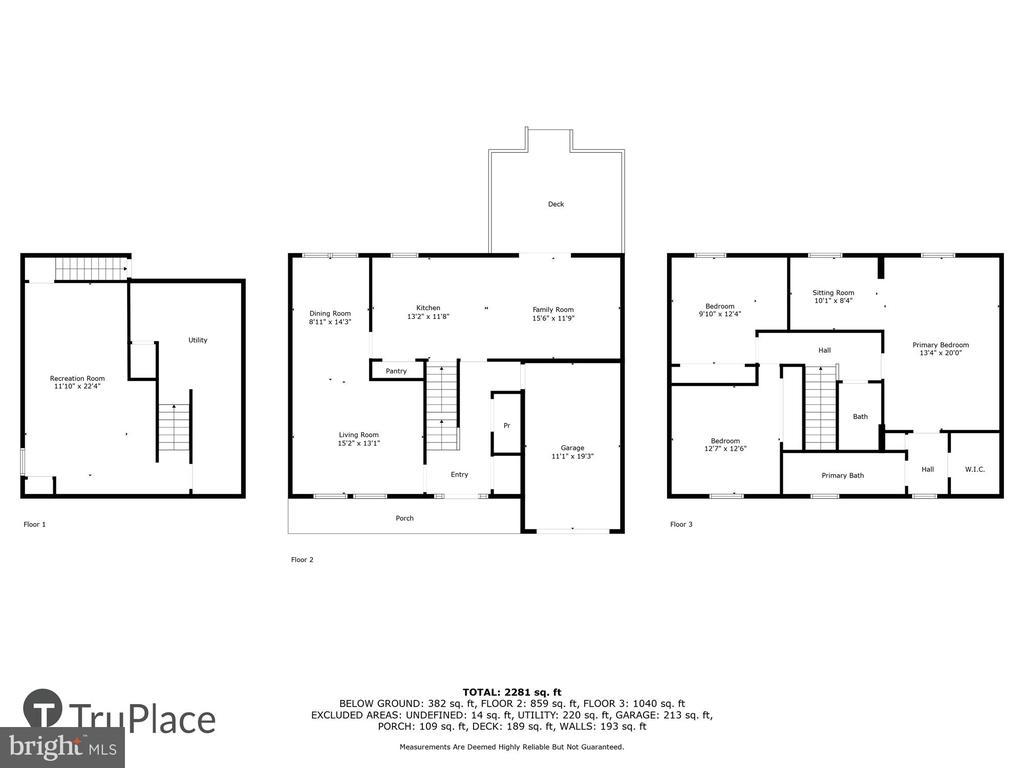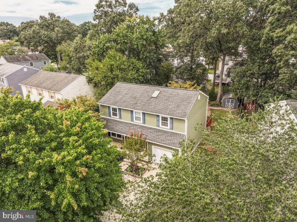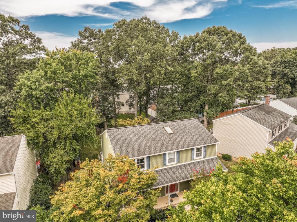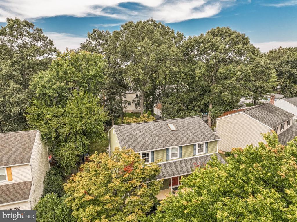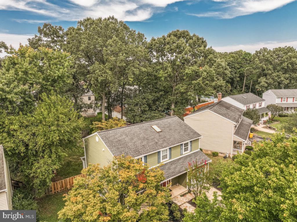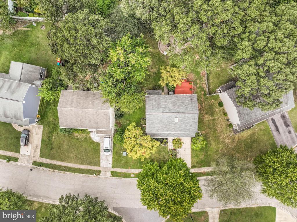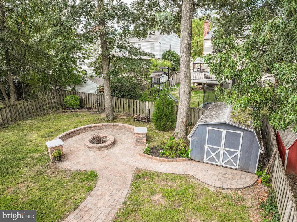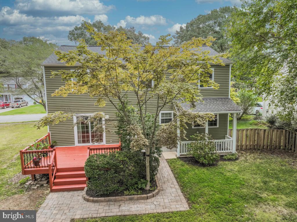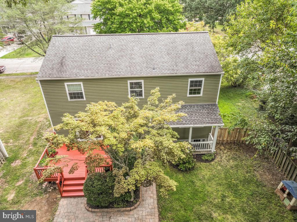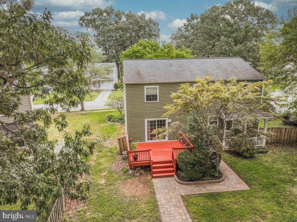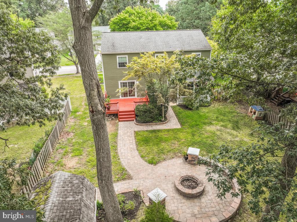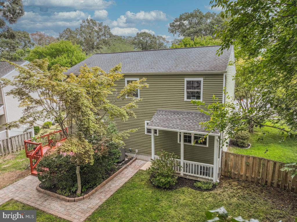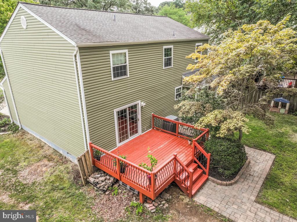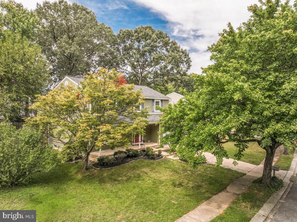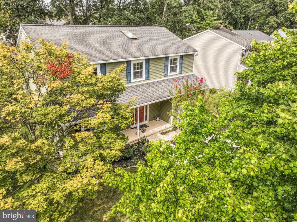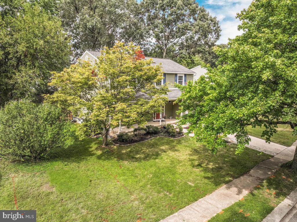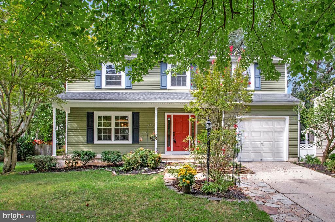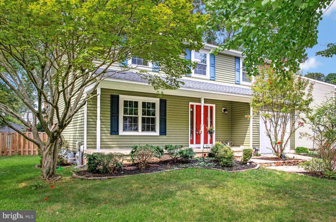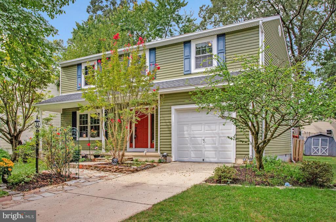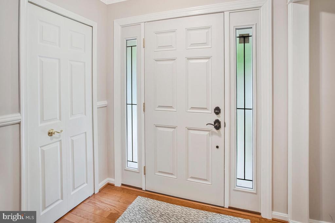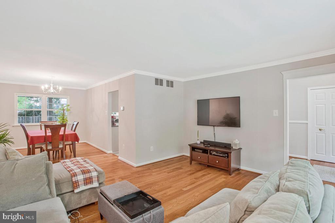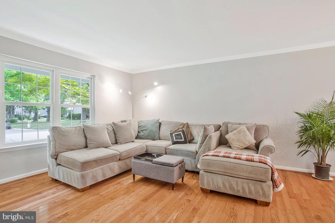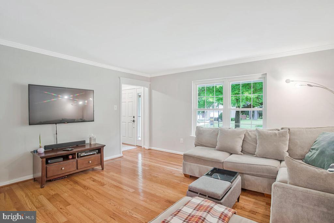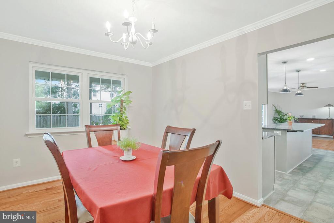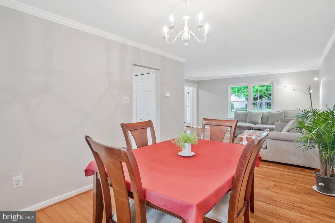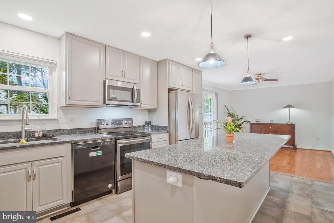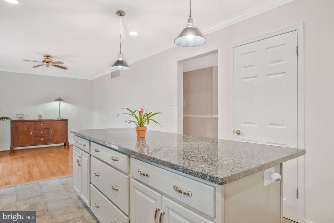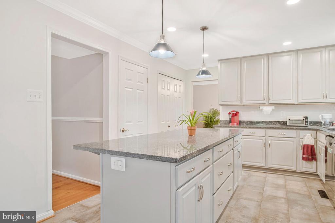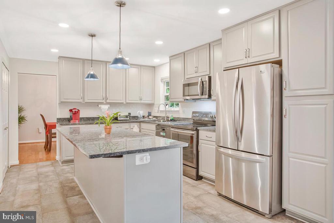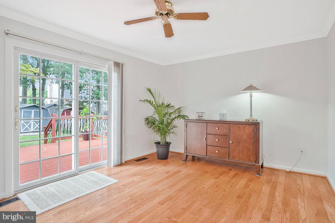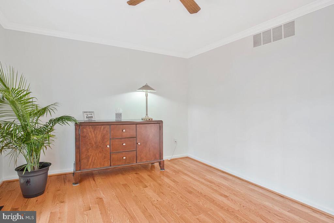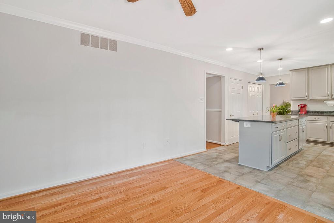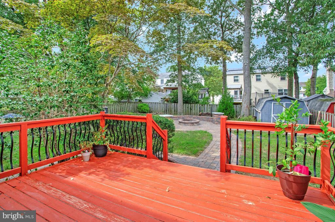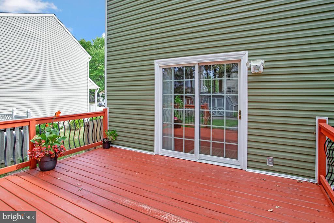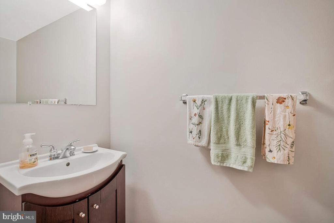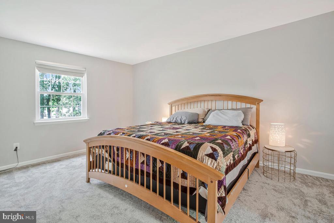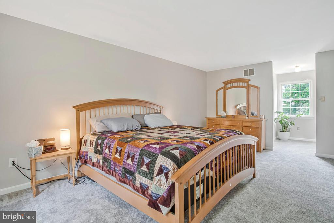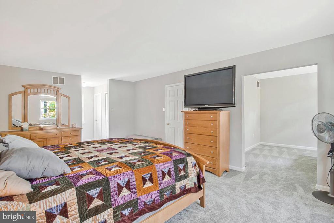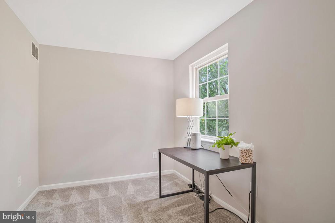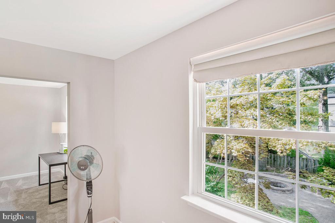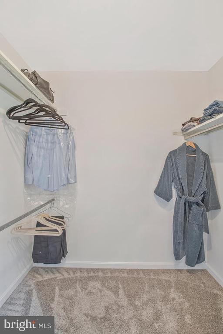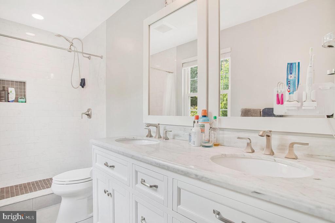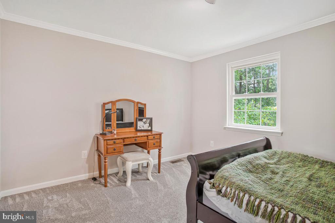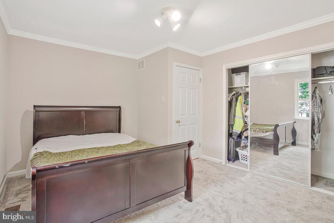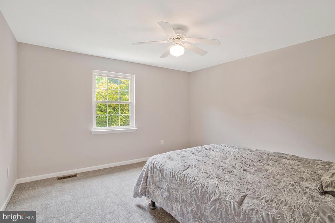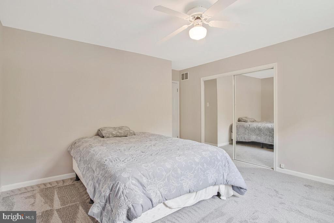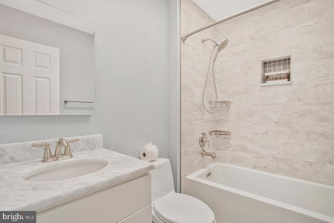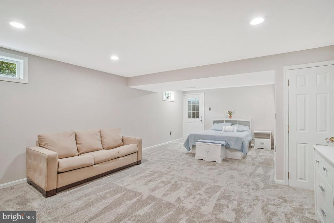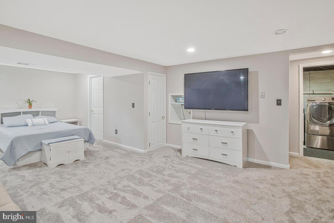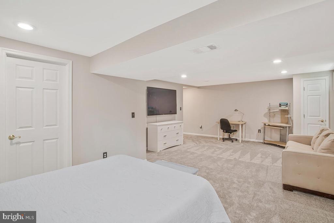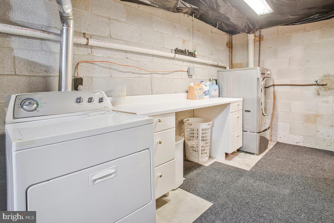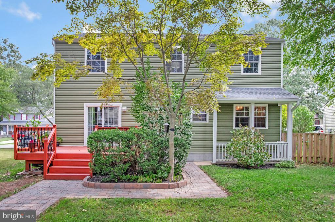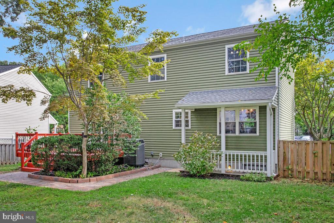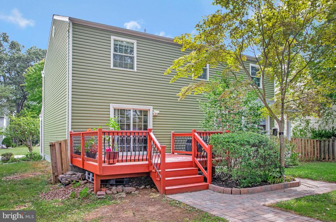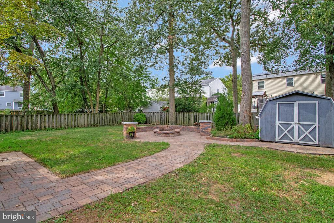Find us on...
Dashboard
- 3 Beds
- 2½ Baths
- 2,032 Sqft
- .19 Acres
7992 Foxchase Ln
Open Sunday 9-21 from 11 am to 1:00. Welcome to this beautifully updated 3-bedroom home, thoughtfully designed with flexible spaces inside and out. Curb appeal abounds with new vinyl siding, a full front porch, eye-catching red door, stone walkway, and one-car garage. Step inside to find hardwood floors flowing through the foyer, living room, dining room, family room, and guest powder room, all accented by updated doors and a fresh, inviting feel. The remodeled kitchen is truly the heart of the home, featuring a large island with soft-close custom cabinetry, granite countertops, stainless steel appliances, luxury vinyl flooring, a stylish backsplash, and a sleek stainless sink. An updated sliding glass door in the family room opens to the deck, leading to a paver pathway and custom hand-built fire pit circle with wall seating—perfect for entertaining or relaxing evenings. The backyard also includes a shed and fencing for convenience. Upstairs, the expansive primary suite—once a 4th bedroom—offers incredible flexibility with the expansive main room easily accommodating a king bed, large dressers and nightstands. A dressing area holds two closets-one a thoughtful walk in. The en suite bath boasts a walk-in shower with gorgeous tile, double vanity, and abundant light. Two additional bedrooms share a skylit full bath with luxury finishes. The bright walkout basement provides even more living space, with a large recreation room that opens to the backyard and a generous laundry area complete with folding counter. A great neighborhood vibe is enhanced with wide streets, good lighting and sidewalks. Forall the bikers, runners and for beautiful walks the community has access to the famous B&A Trail. Good transportation routes offered closeby- Routes 100, 32, I-95 and the BW Parkway can help with commuter times. Check out the Improvements document available online for updates!
Essential Information
- MLS® #MDAA2120760
- Price$540,000
- Bedrooms3
- Bathrooms2.50
- Full Baths2
- Half Baths1
- Square Footage2,032
- Acres0.19
- Year Built1985
- TypeResidential
- Sub-TypeDetached
- StyleColonial
- StatusActive Under Contract
Community Information
- Address7992 Foxchase Ln
- SubdivisionFOX CHASE
- CityGLEN BURNIE
- CountyANNE ARUNDEL-MD
- StateMD
- Zip Code21061
Amenities
- ParkingConcrete Driveway
- # of Garages1
- GaragesGarage - Front Entry
Amenities
Attic, Bathroom - Walk-In Shower, Carpet, CeilngFan(s), Crown Molding, Pantry, Master Bath(s), Skylight(s), Upgraded Countertops, Walk-in Closet(s), Shades/Blinds, Wood Floors, Formal/Separate Dining Room, Soaking Tub
Interior
- Interior FeaturesFloor Plan-Open
- HeatingHeat Pump(s)
- CoolingHeat Pump(s)
- Has BasementYes
- # of Stories3
- Stories3
Basement
Heated, Improved, Outside Entrance, Rear Entrance, Walkout Stairs, Daylight, Full, Interior Access, Sump Pump
Exterior
- ExteriorVinyl Siding
- FoundationOther
Exterior Features
Extensive Hardscape, Sidewalks, Street Lights, Deck(s), Stone Retaining Walls, Flood Lights, Porch(es)
School Information
District
ANNE ARUNDEL COUNTY PUBLIC SCHOOLS
Additional Information
- Date ListedSeptember 16th, 2025
- Days on Market18
- ZoningR5
Listing Details
- OfficeRE/MAX Realty Group
Price Change History for 7992 Foxchase Ln, GLEN BURNIE, MD (MLS® #MDAA2120760)
| Date | Details | Price | Change |
|---|---|---|---|
| Active Under Contract | – | – | |
| Active (from Coming Soon) | – | – |
 © 2020 BRIGHT, All Rights Reserved. Information deemed reliable but not guaranteed. The data relating to real estate for sale on this website appears in part through the BRIGHT Internet Data Exchange program, a voluntary cooperative exchange of property listing data between licensed real estate brokerage firms in which Coldwell Banker Residential Realty participates, and is provided by BRIGHT through a licensing agreement. Real estate listings held by brokerage firms other than Coldwell Banker Residential Realty are marked with the IDX logo and detailed information about each listing includes the name of the listing broker.The information provided by this website is for the personal, non-commercial use of consumers and may not be used for any purpose other than to identify prospective properties consumers may be interested in purchasing. Some properties which appear for sale on this website may no longer be available because they are under contract, have Closed or are no longer being offered for sale. Some real estate firms do not participate in IDX and their listings do not appear on this website. Some properties listed with participating firms do not appear on this website at the request of the seller.
© 2020 BRIGHT, All Rights Reserved. Information deemed reliable but not guaranteed. The data relating to real estate for sale on this website appears in part through the BRIGHT Internet Data Exchange program, a voluntary cooperative exchange of property listing data between licensed real estate brokerage firms in which Coldwell Banker Residential Realty participates, and is provided by BRIGHT through a licensing agreement. Real estate listings held by brokerage firms other than Coldwell Banker Residential Realty are marked with the IDX logo and detailed information about each listing includes the name of the listing broker.The information provided by this website is for the personal, non-commercial use of consumers and may not be used for any purpose other than to identify prospective properties consumers may be interested in purchasing. Some properties which appear for sale on this website may no longer be available because they are under contract, have Closed or are no longer being offered for sale. Some real estate firms do not participate in IDX and their listings do not appear on this website. Some properties listed with participating firms do not appear on this website at the request of the seller.
Listing information last updated on November 9th, 2025 at 9:03pm CST.


