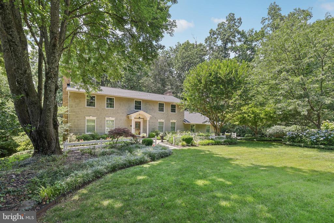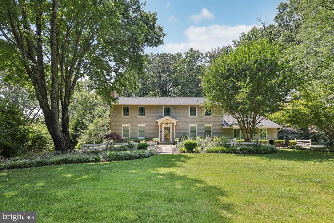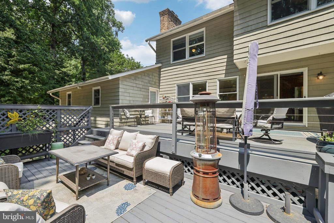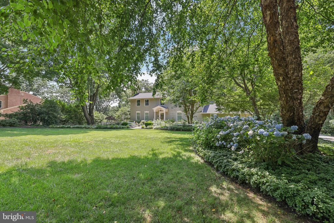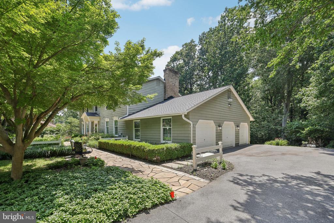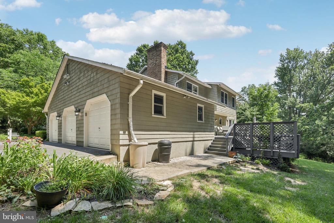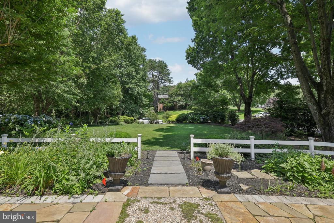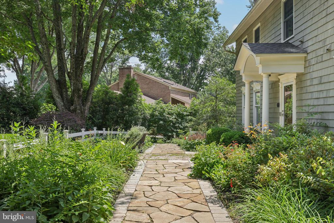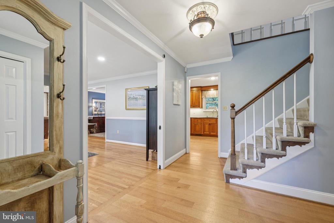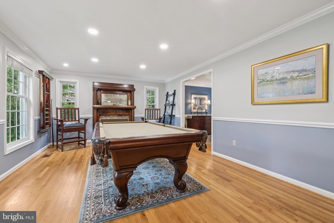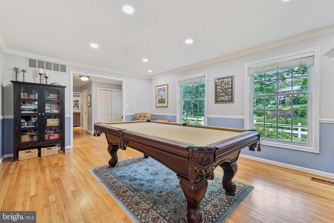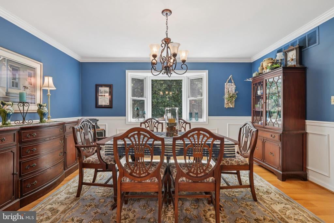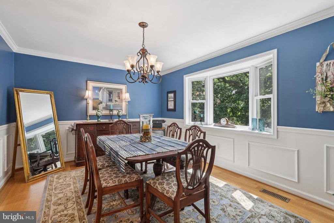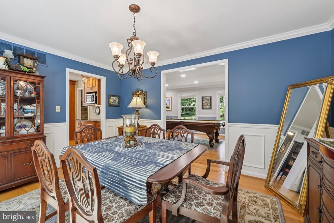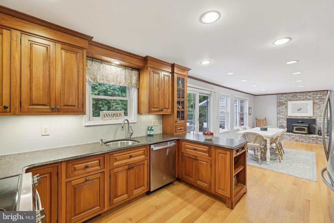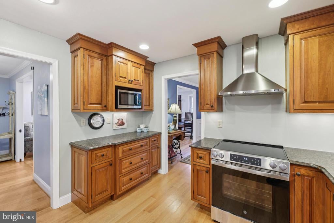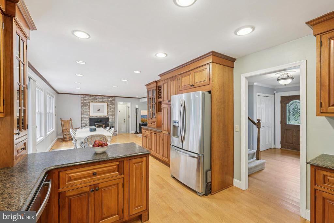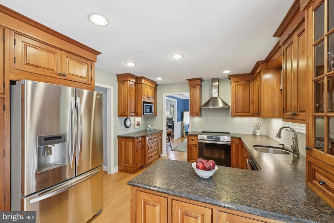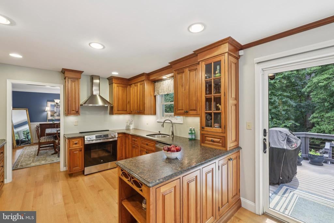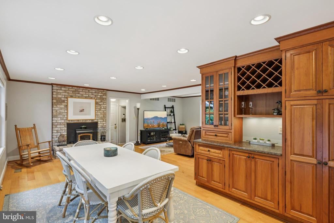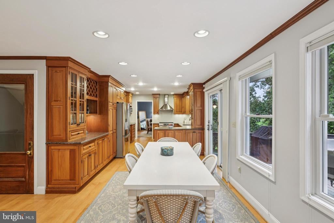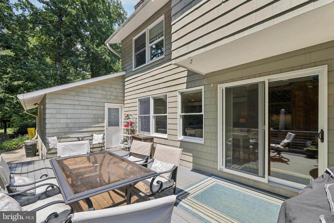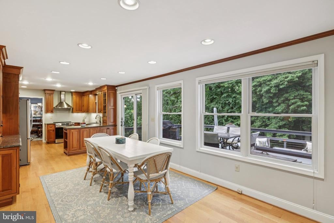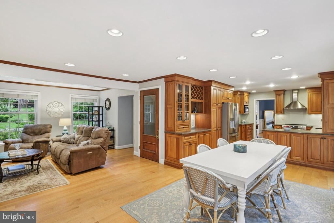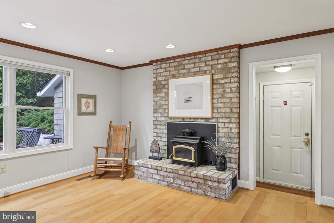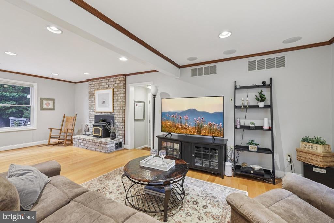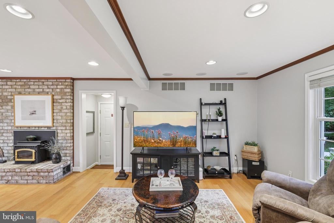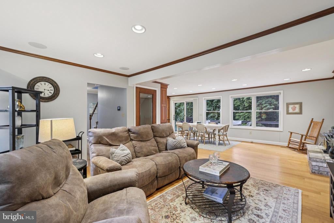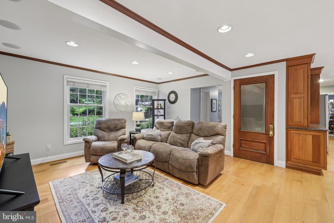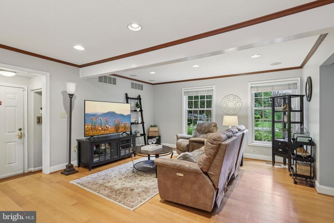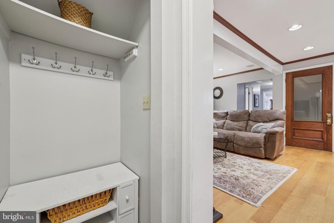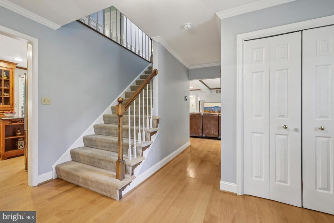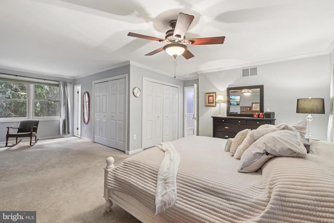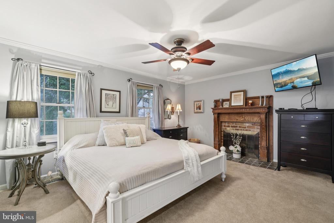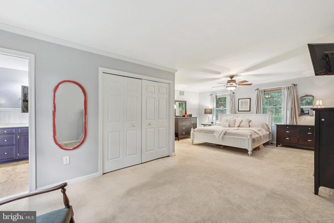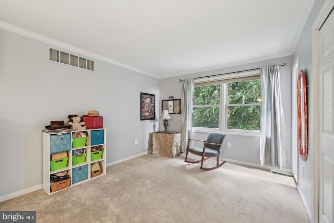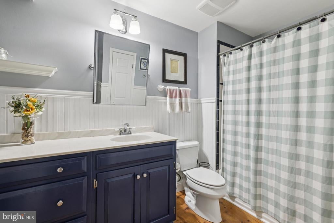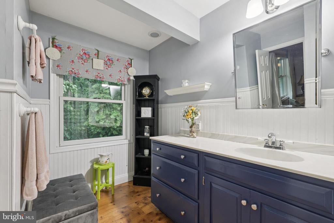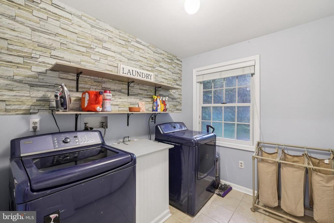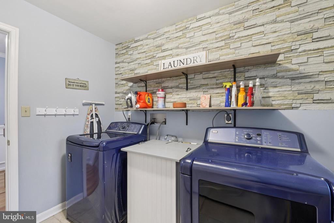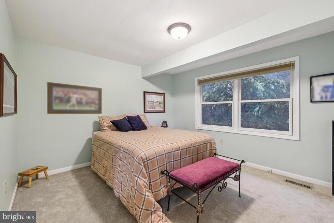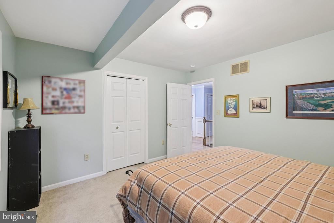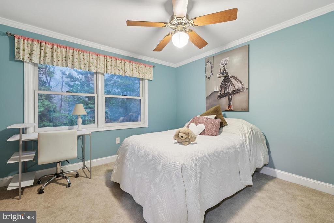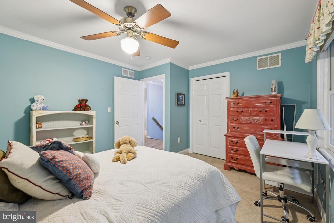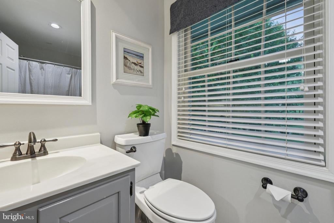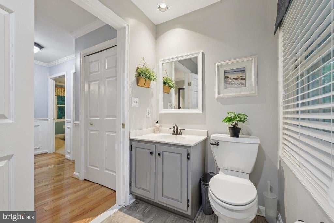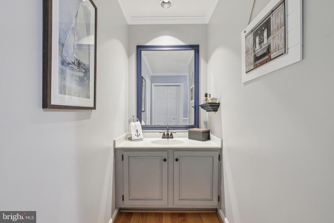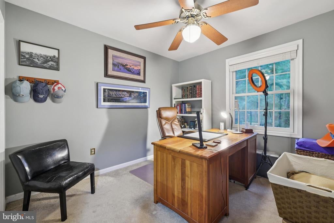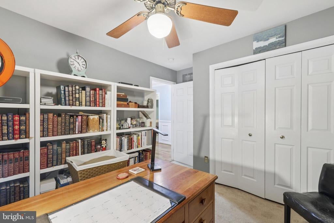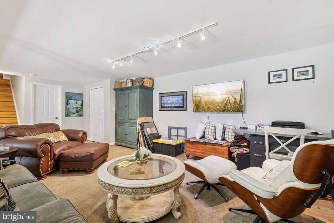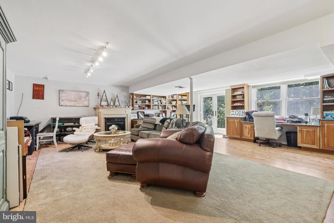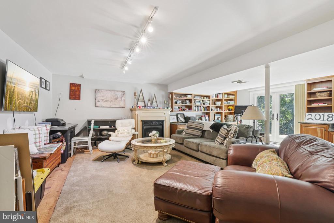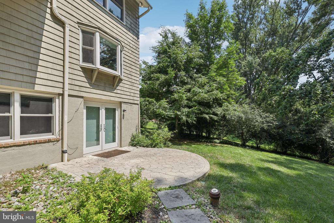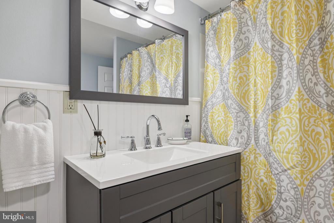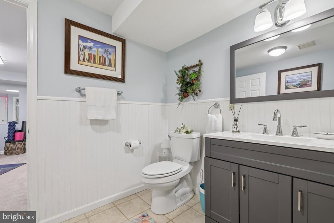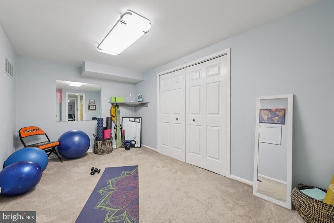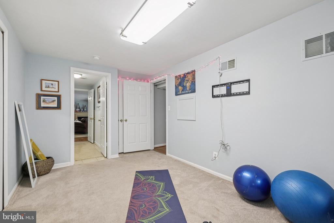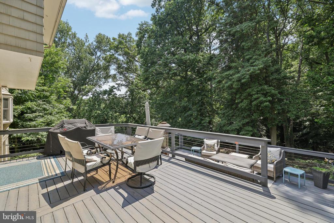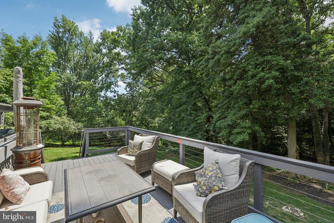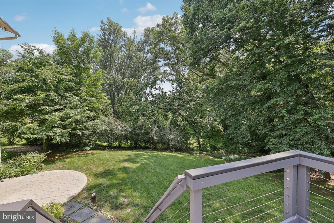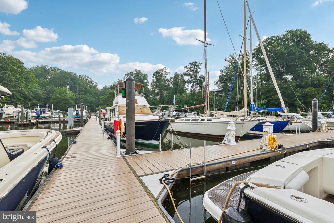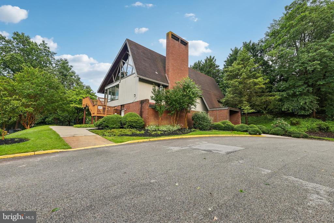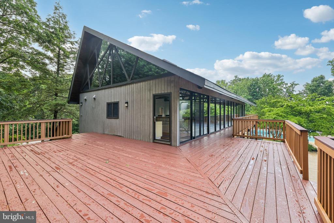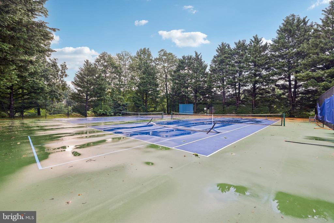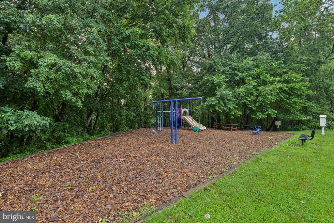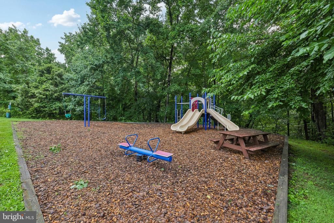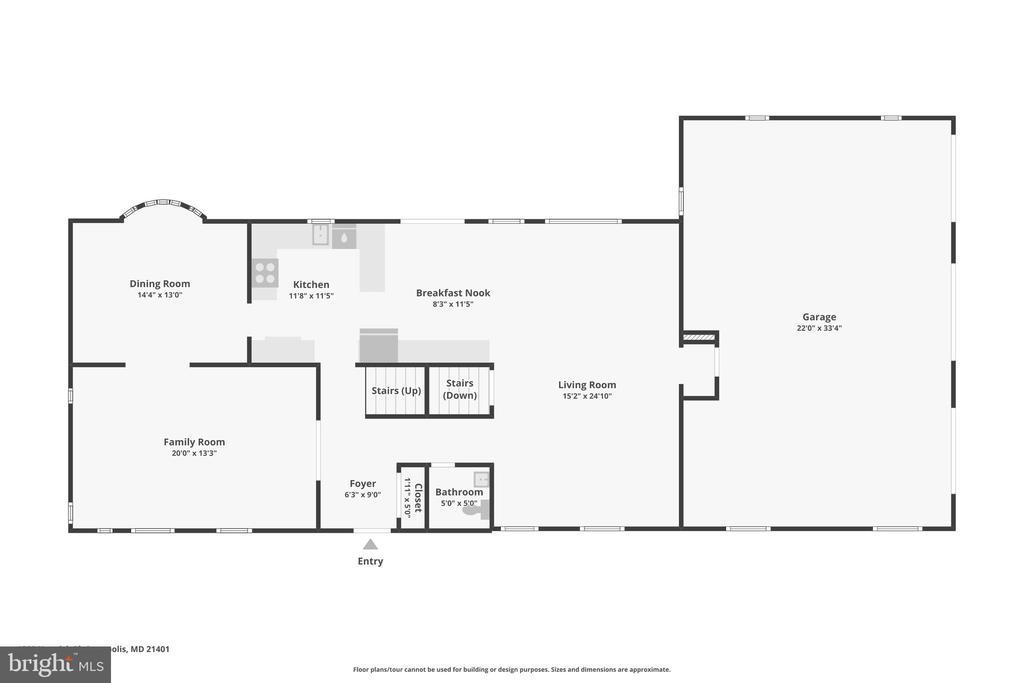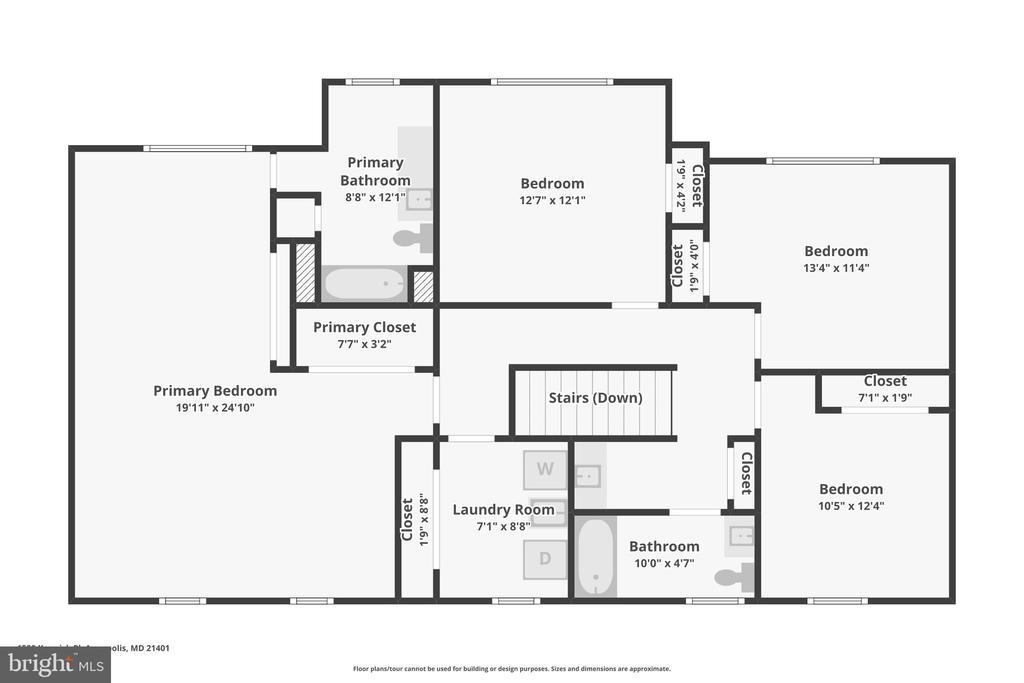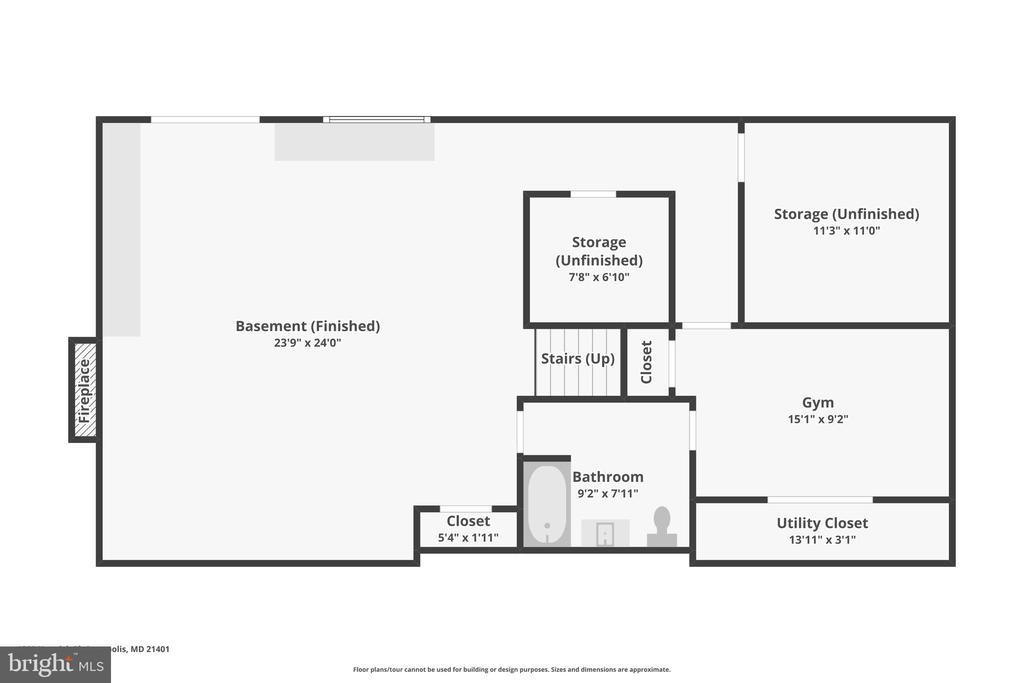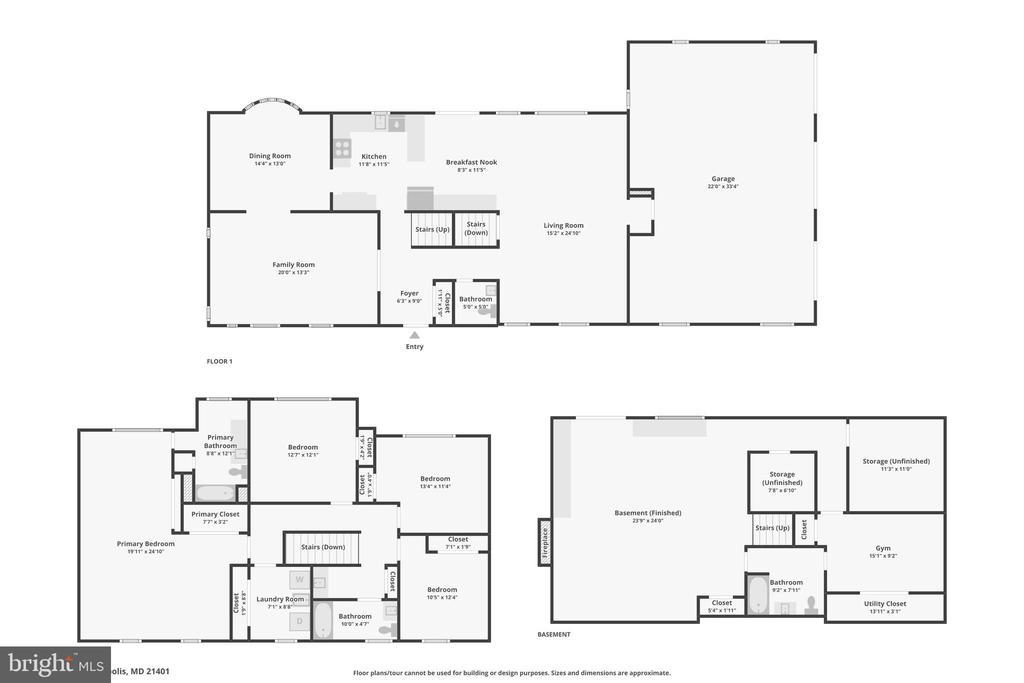Find us on...
Dashboard
- 4 Beds
- 3½ Baths
- 3,480 Sqft
- 1.08 Acres
1580 Keswick Pl
** Price Improvement! ** Welcome to this exceptional residence in the highly coveted Downs on the Severn community, known for its premier amenities and serene setting. Enjoy access to the newly renovated marina with floating dock, kayak storage, boat launch, community clubhouse and pool, tennis courts, tot lots, walking trails, and more! The gourmet kitchen features granite countertops, 42" custom cabinetry, stainless steel appliances, and a microwave/convection oven. Four fireplaces throughout the home add warmth and character, including antique mantels and a pellet stove insert. The expansive owner’s suite offers a sitting area, dual closets, ensuite bath, and fireplace. Outdoor living is enhanced by a multi-level deck, professional landscaping, wooded views, and a stamped concrete patio. Additional highlights include hardwood floors, a 3-car garage, custom window treatments, a lower-level office with granite work surfaces, spacious rec room, and abundant storage. Recent upgrades include a new roof, stove and dishwasher in 2024, tankless water heater, dual fuel HVAC, and an owned 1,000-gal propane tank. This home is turnkey, ready to move in and start enjoying life on the Severn!
Essential Information
- MLS® #MDAA2119300
- Price$1,135,000
- Bedrooms4
- Bathrooms3.50
- Full Baths3
- Half Baths1
- Square Footage3,480
- Acres1.08
- Year Built1980
- TypeResidential
- Sub-TypeDetached
- StyleColonial
- StatusPending
Community Information
- Address1580 Keswick Pl
- SubdivisionTHE DOWNS
- CityANNAPOLIS
- CountyANNE ARUNDEL-MD
- StateMD
- Zip Code21401
Amenities
- # of Garages3
- GaragesGarage - Side Entry
- Has PoolYes
Amenities
Attic, Chair Railing, Crown Molding, Master Bath(s), Upgraded Countertops, Shades/Blinds, Skylight(s)
Interior
- HeatingHeat Pump(s)
- CoolingCeiling Fan(s), Central A/C
- Has BasementYes
- BasementPartially Finished
- FireplaceYes
- # of Fireplaces4
- # of Stories3
- Stories3
Appliances
Dishwasher, Dryer, Icemaker, Microwave, Oven/Range-Electric, Range hood, Washer, Built-In Microwave, Exhaust Fan, Freezer, Humidifier, Refrigerator, Air Cleaner
Fireplaces
Brick, Electric, Mantel(s), Wood, Equipment
Exterior
- ExteriorFrame
- Lot DescriptionBacks to Trees
- WindowsScreens
- FoundationSlab
Exterior Features
Udrgrd Lwn Sprnklr, Deck(s), Patio
School Information
District
ANNE ARUNDEL COUNTY PUBLIC SCHOOLS
Additional Information
- Date ListedJune 27th, 2025
- Days on Market100
- ZoningR1
Listing Details
- OfficeSamson Properties
- Office Contact7033788810
Price Change History for 1580 Keswick Pl, ANNAPOLIS, MD (MLS® #MDAA2119300)
| Date | Details | Price | Change |
|---|---|---|---|
| Pending (from Active) | – | – | |
| Price Reduced | $1,135,000 | $100,000 (8.10%) | |
| Price Reduced | $1,235,000 | $60,000 (4.63%) | |
| Price Reduced (from $1,325,000) | $1,295,000 | $30,000 (2.26%) |
 © 2020 BRIGHT, All Rights Reserved. Information deemed reliable but not guaranteed. The data relating to real estate for sale on this website appears in part through the BRIGHT Internet Data Exchange program, a voluntary cooperative exchange of property listing data between licensed real estate brokerage firms in which Coldwell Banker Residential Realty participates, and is provided by BRIGHT through a licensing agreement. Real estate listings held by brokerage firms other than Coldwell Banker Residential Realty are marked with the IDX logo and detailed information about each listing includes the name of the listing broker.The information provided by this website is for the personal, non-commercial use of consumers and may not be used for any purpose other than to identify prospective properties consumers may be interested in purchasing. Some properties which appear for sale on this website may no longer be available because they are under contract, have Closed or are no longer being offered for sale. Some real estate firms do not participate in IDX and their listings do not appear on this website. Some properties listed with participating firms do not appear on this website at the request of the seller.
© 2020 BRIGHT, All Rights Reserved. Information deemed reliable but not guaranteed. The data relating to real estate for sale on this website appears in part through the BRIGHT Internet Data Exchange program, a voluntary cooperative exchange of property listing data between licensed real estate brokerage firms in which Coldwell Banker Residential Realty participates, and is provided by BRIGHT through a licensing agreement. Real estate listings held by brokerage firms other than Coldwell Banker Residential Realty are marked with the IDX logo and detailed information about each listing includes the name of the listing broker.The information provided by this website is for the personal, non-commercial use of consumers and may not be used for any purpose other than to identify prospective properties consumers may be interested in purchasing. Some properties which appear for sale on this website may no longer be available because they are under contract, have Closed or are no longer being offered for sale. Some real estate firms do not participate in IDX and their listings do not appear on this website. Some properties listed with participating firms do not appear on this website at the request of the seller.
Listing information last updated on November 2nd, 2025 at 6:45am CST.


