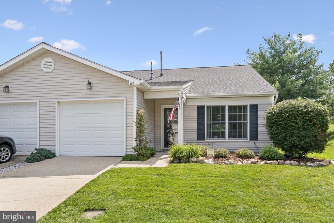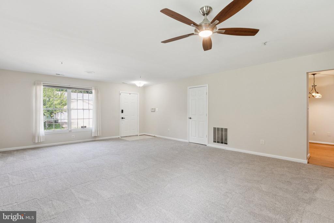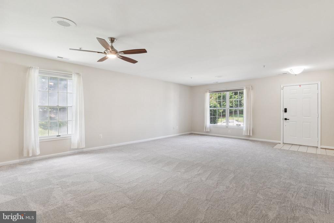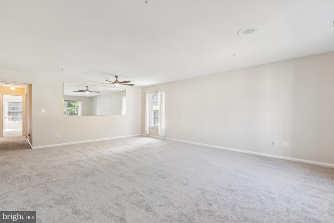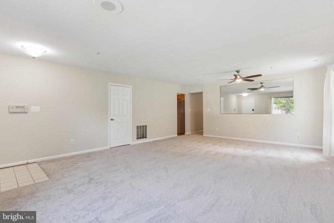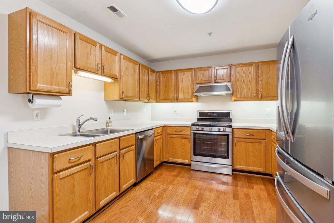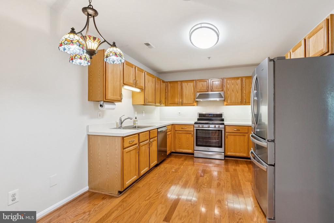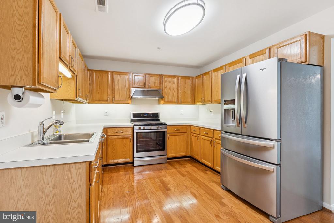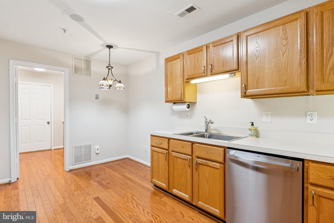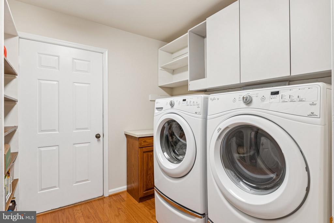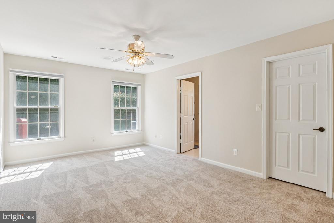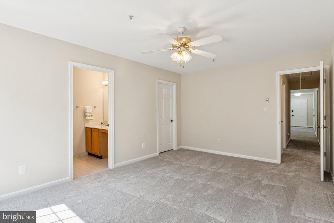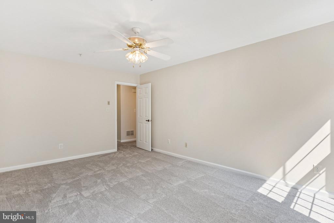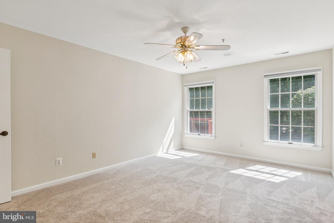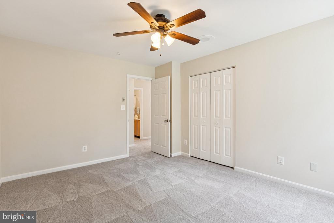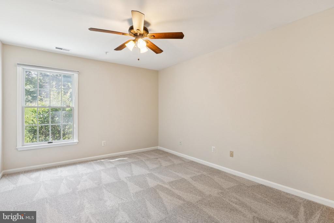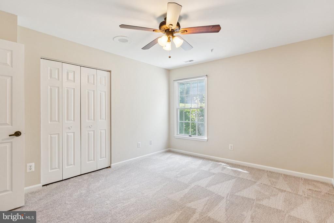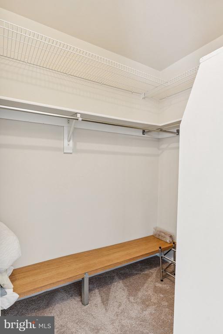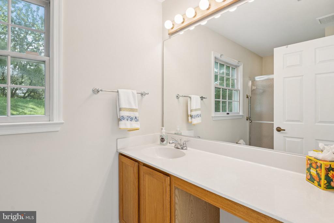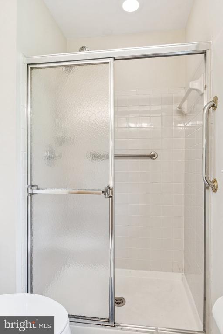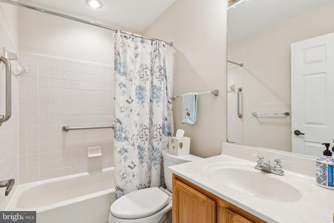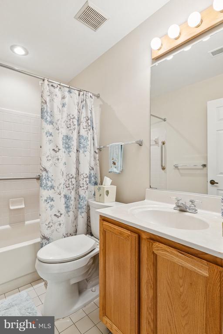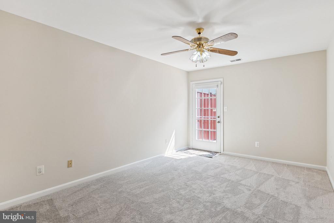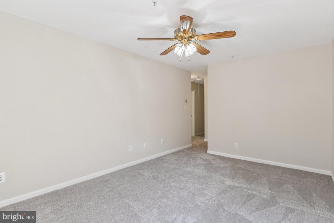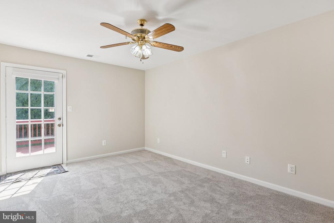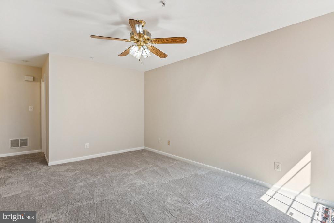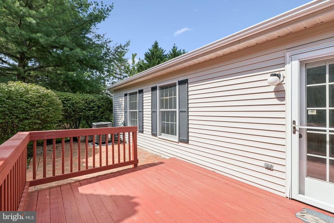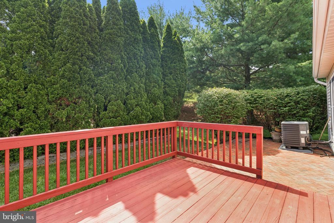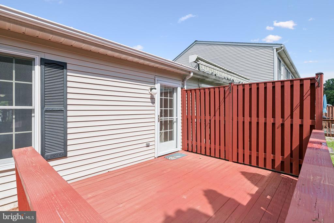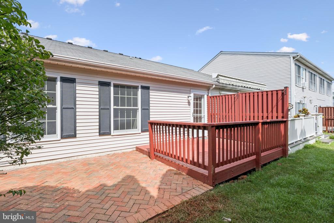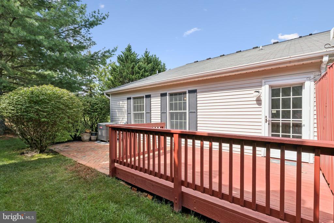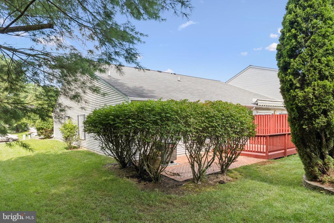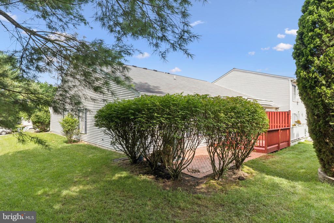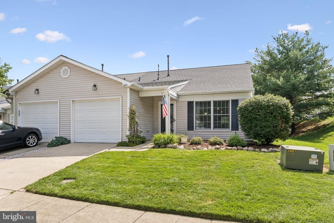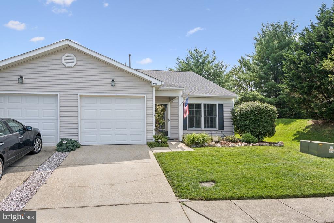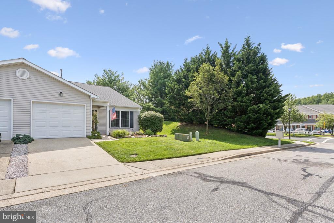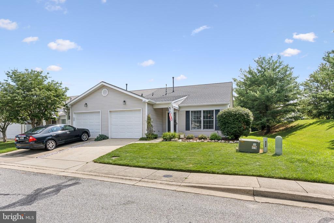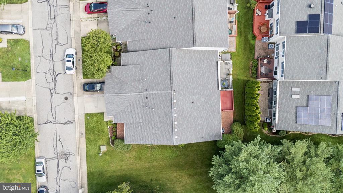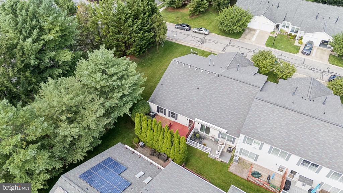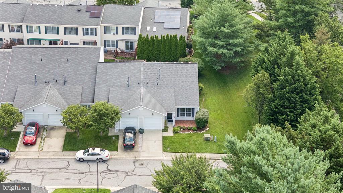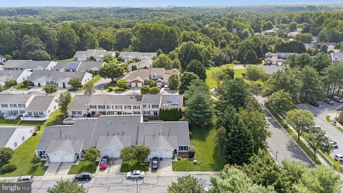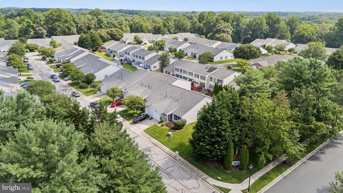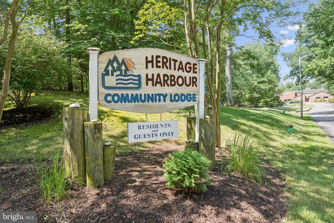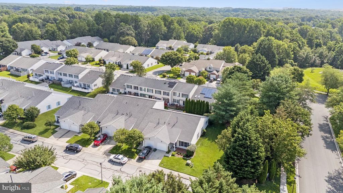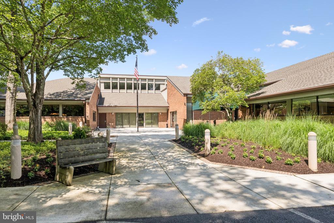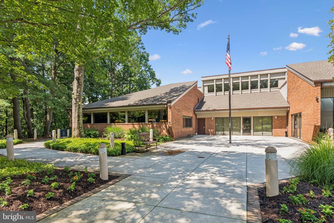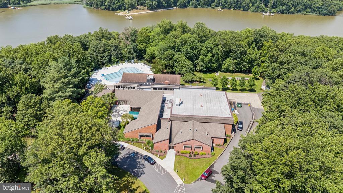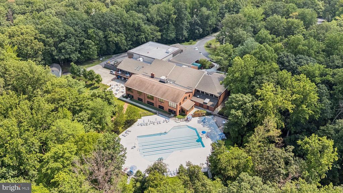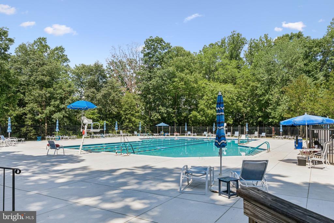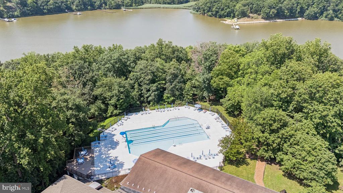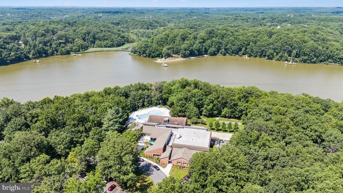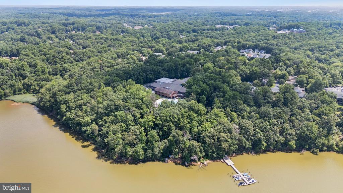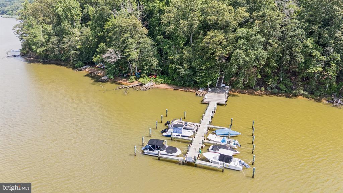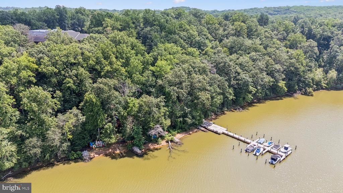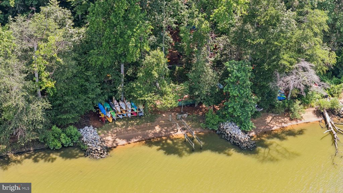Find us on...
Dashboard
- 2 Beds
- 2 Baths
- 1,514 Sqft
- .06 Acres
2601 Compass Dr
Welcome to easy living in the highly sought-after 55+ community of Heritage Harbour where the amenities rival the finest resorts! This charming one-level home offers a perfect blend of comfort, style, and convenience, plus a private and serene back setting surrounded by trees for an added peaceful feeling. Featuring 2 spacious bedrooms, 2 full bathrooms, a den, and an updated kitchen, this residence is designed for modern living. You'll love the new flooring, fresh paint, and the private back patio—ideal for leisurely mornings or relaxing evenings. Enjoy the ease of a one-car garage and low-maintenance living while taking advantage of everything Heritage Harbour has to offer. Residents enjoy access to indoor and outdoor pools, a fully equipped fitness center, tennis and sport courts, a community library, performance hall, scenic walking trails, and water access for kayaking or boating. All this, plus convenient proximity to shopping, dining, and major commuter routes. Don't miss your chance to live in one of the area's premier active adult communities—where lifestyle meets location!
Essential Information
- MLS® #MDAA2118638
- Price$496,500
- Bedrooms2
- Bathrooms2.00
- Full Baths2
- Square Footage1,514
- Acres0.06
- Year Built1994
- TypeResidential
- Sub-TypeEnd of Row/Townhouse
- StyleRancher
- StatusActive Under Contract
Community Information
- Address2601 Compass Dr
- SubdivisionHERITAGE HARBOUR
- CityANNAPOLIS
- CountyANNE ARUNDEL-MD
- StateMD
- Zip Code21401
Amenities
- ParkingPaved Driveway
- # of Garages1
- Has PoolYes
Amenities
Master Bath(s), Entry Lvl BR, Shades/Blinds, Wood Floors
Utilities
Cable TV Available, Under Ground
Garages
Garage - Front Entry, Garage Door Opener
Interior
- HeatingHeat Pump(s)
- CoolingCentral A/C
- # of Stories1
- Stories1 Story
Interior Features
Floor Plan-Open, Floor Plan-Traditional
Appliances
Dishwasher, Disposal, Dryer, Exhaust Fan, Icemaker, Oven/Range-Gas, Range hood, Refrigerator, Washer
Exterior
- ExteriorVinyl Siding
- RoofAsphalt
- FoundationSlab
School Information
District
ANNE ARUNDEL COUNTY PUBLIC SCHOOLS
Additional Information
- Date ListedJuly 10th, 2025
- Days on Market80
- ZoningR2
Listing Details
- Office Contact(410) 544-4000
Office
Long & Foster Real Estate, Inc.
Price Change History for 2601 Compass Dr, ANNAPOLIS, MD (MLS® #MDAA2118638)
| Date | Details | Price | Change |
|---|---|---|---|
| Active Under Contract | – | – | |
| Active | – | – | |
| Active Under Contract | – | – | |
| Active (from Coming Soon) | – | – |
 © 2020 BRIGHT, All Rights Reserved. Information deemed reliable but not guaranteed. The data relating to real estate for sale on this website appears in part through the BRIGHT Internet Data Exchange program, a voluntary cooperative exchange of property listing data between licensed real estate brokerage firms in which Coldwell Banker Residential Realty participates, and is provided by BRIGHT through a licensing agreement. Real estate listings held by brokerage firms other than Coldwell Banker Residential Realty are marked with the IDX logo and detailed information about each listing includes the name of the listing broker.The information provided by this website is for the personal, non-commercial use of consumers and may not be used for any purpose other than to identify prospective properties consumers may be interested in purchasing. Some properties which appear for sale on this website may no longer be available because they are under contract, have Closed or are no longer being offered for sale. Some real estate firms do not participate in IDX and their listings do not appear on this website. Some properties listed with participating firms do not appear on this website at the request of the seller.
© 2020 BRIGHT, All Rights Reserved. Information deemed reliable but not guaranteed. The data relating to real estate for sale on this website appears in part through the BRIGHT Internet Data Exchange program, a voluntary cooperative exchange of property listing data between licensed real estate brokerage firms in which Coldwell Banker Residential Realty participates, and is provided by BRIGHT through a licensing agreement. Real estate listings held by brokerage firms other than Coldwell Banker Residential Realty are marked with the IDX logo and detailed information about each listing includes the name of the listing broker.The information provided by this website is for the personal, non-commercial use of consumers and may not be used for any purpose other than to identify prospective properties consumers may be interested in purchasing. Some properties which appear for sale on this website may no longer be available because they are under contract, have Closed or are no longer being offered for sale. Some real estate firms do not participate in IDX and their listings do not appear on this website. Some properties listed with participating firms do not appear on this website at the request of the seller.
Listing information last updated on November 2nd, 2025 at 2:15pm CST.


