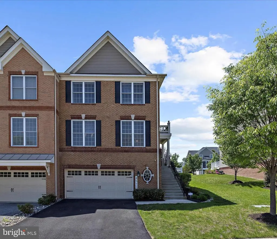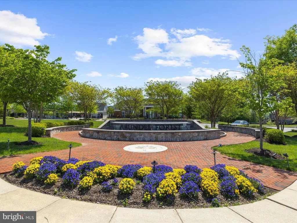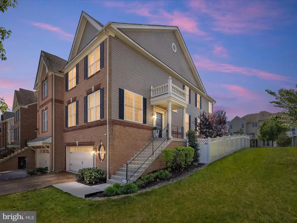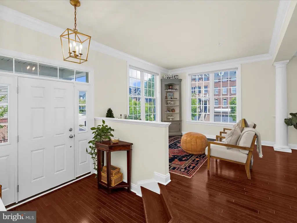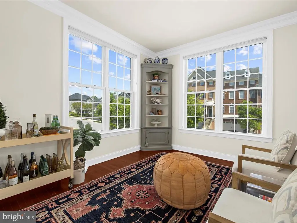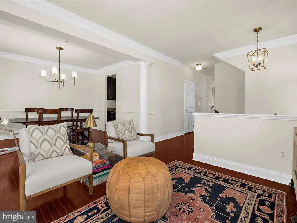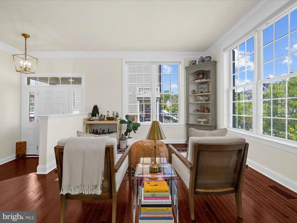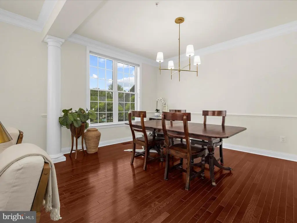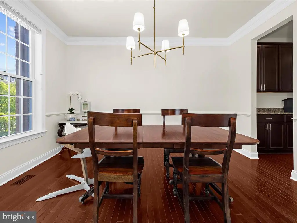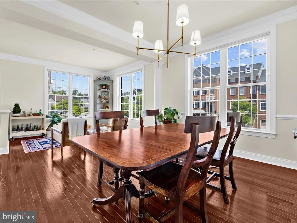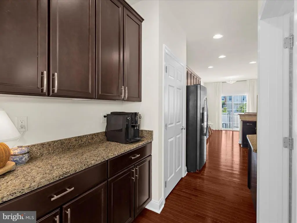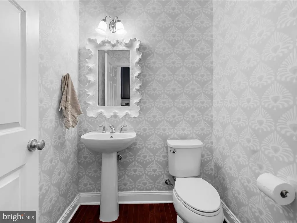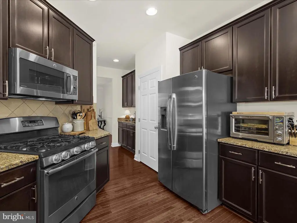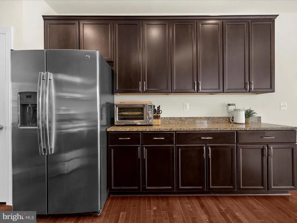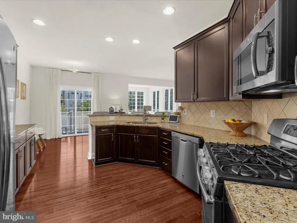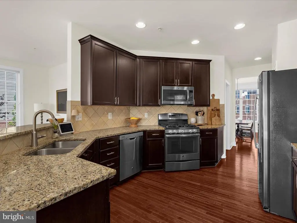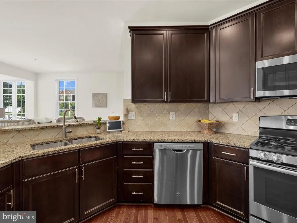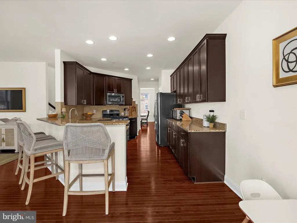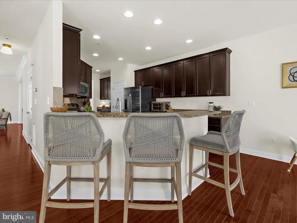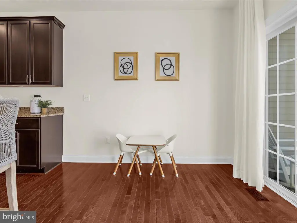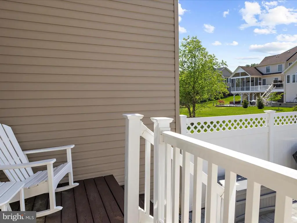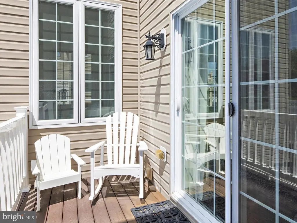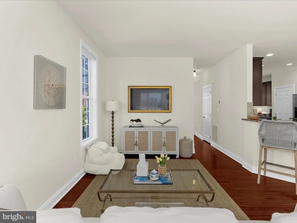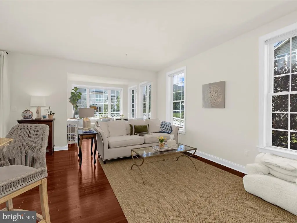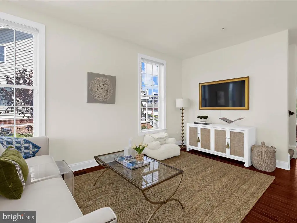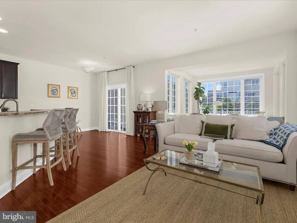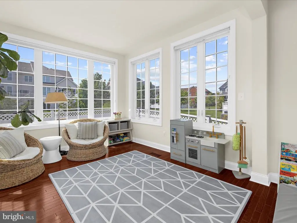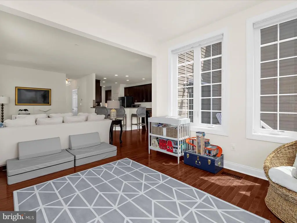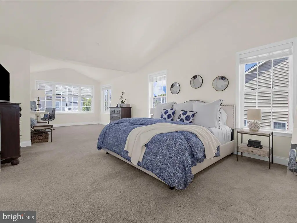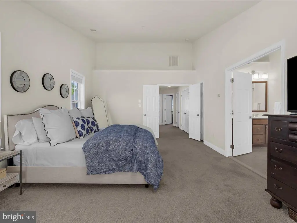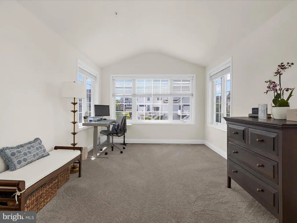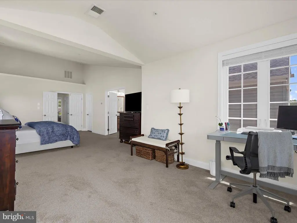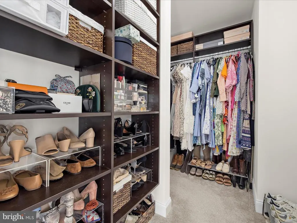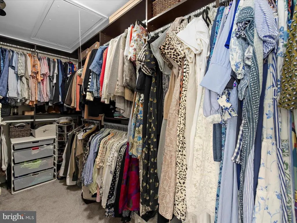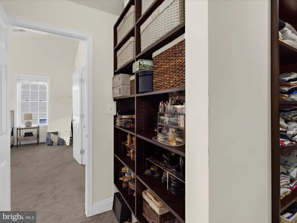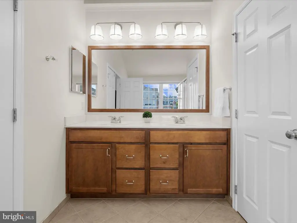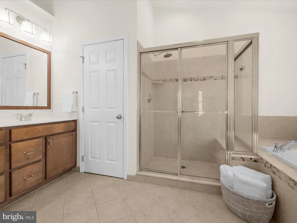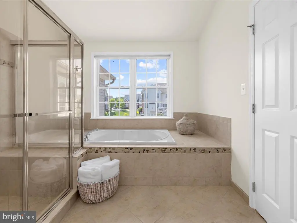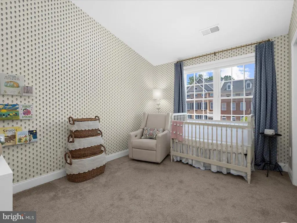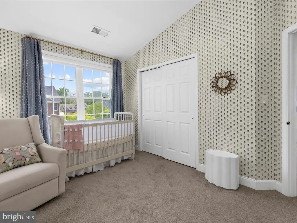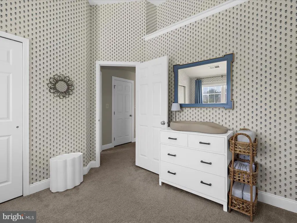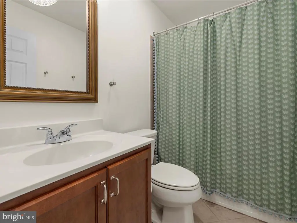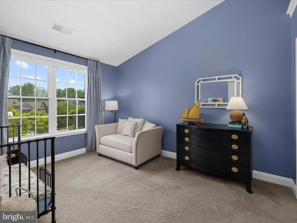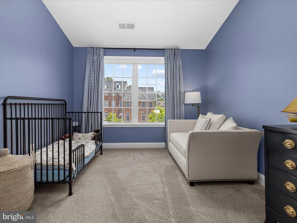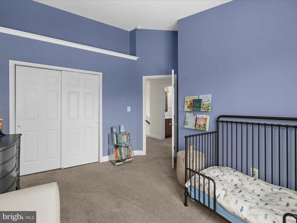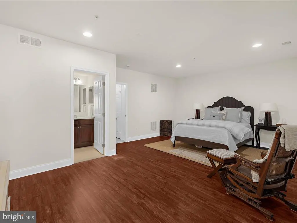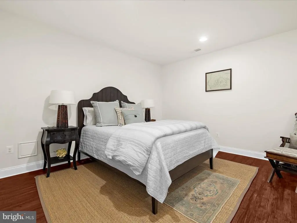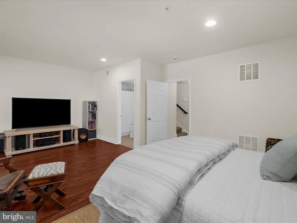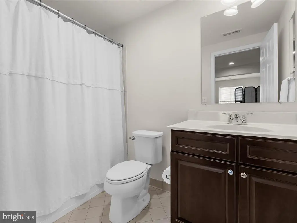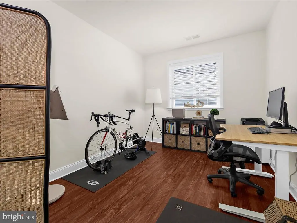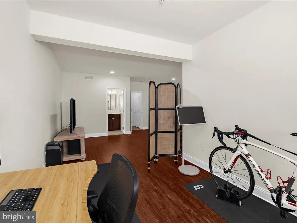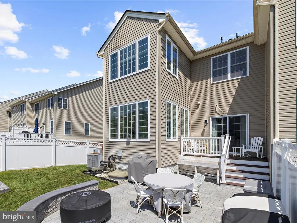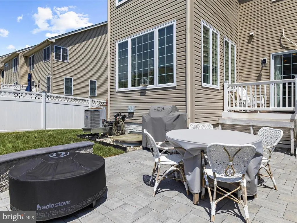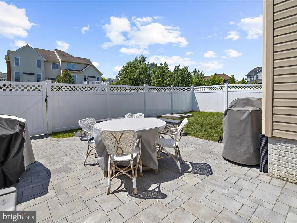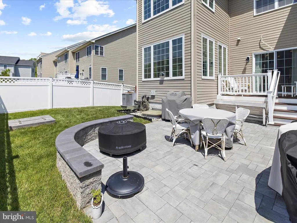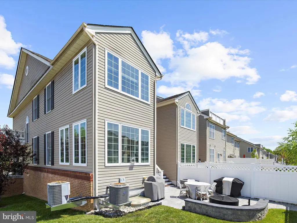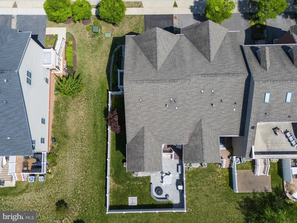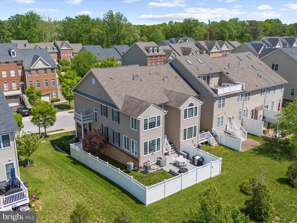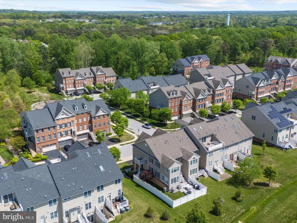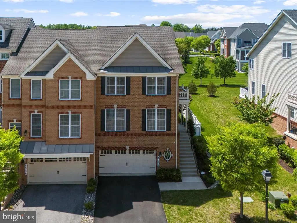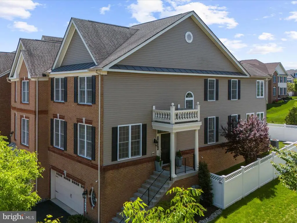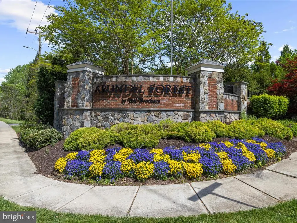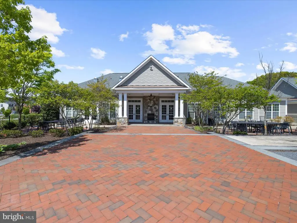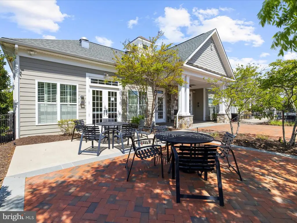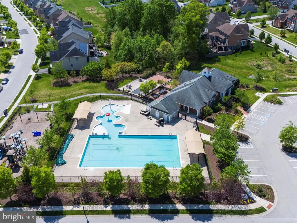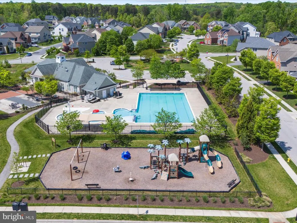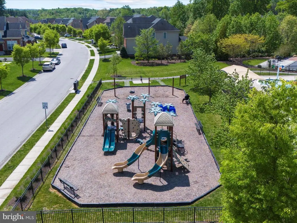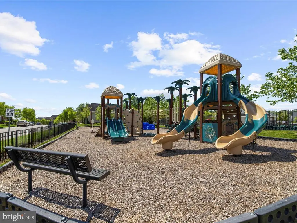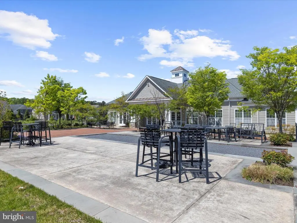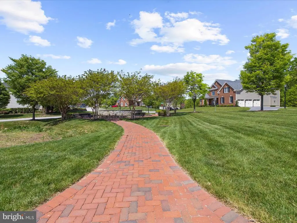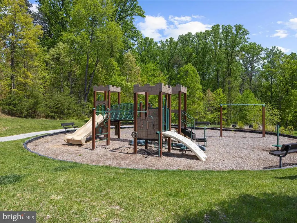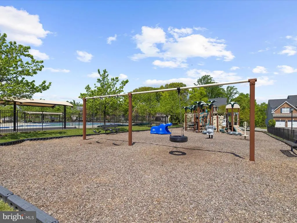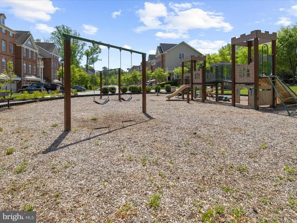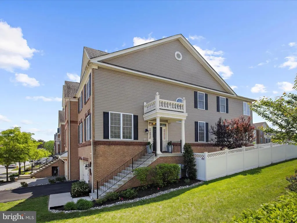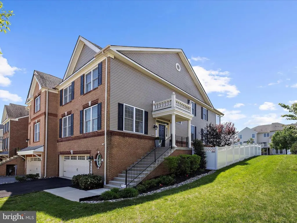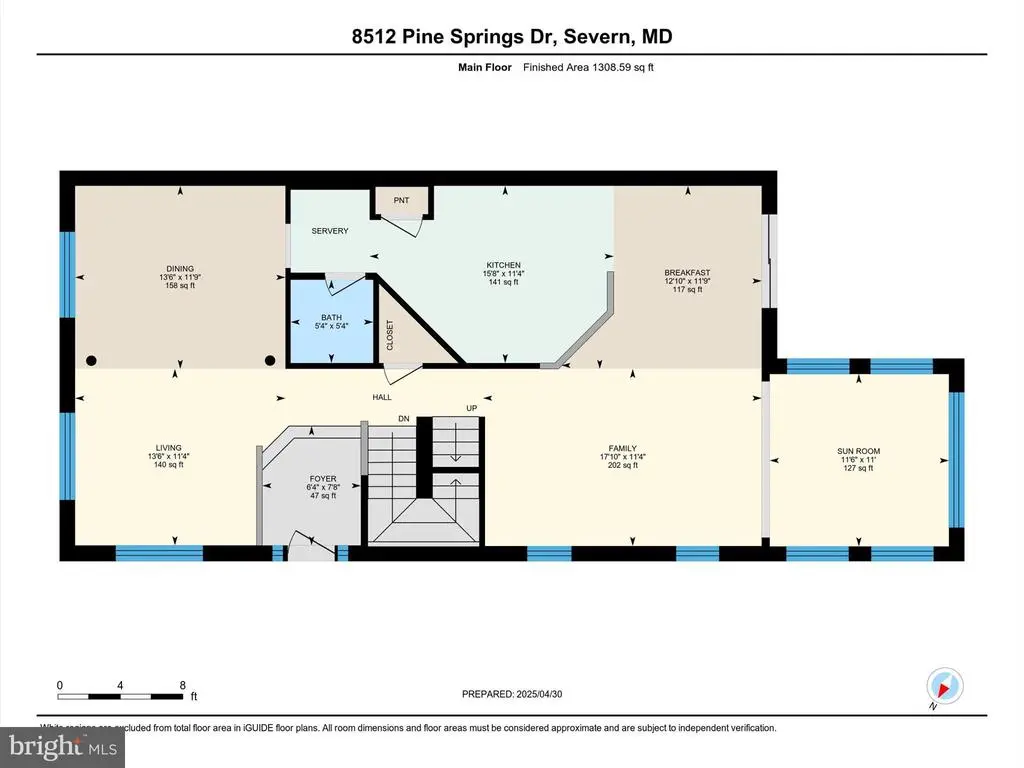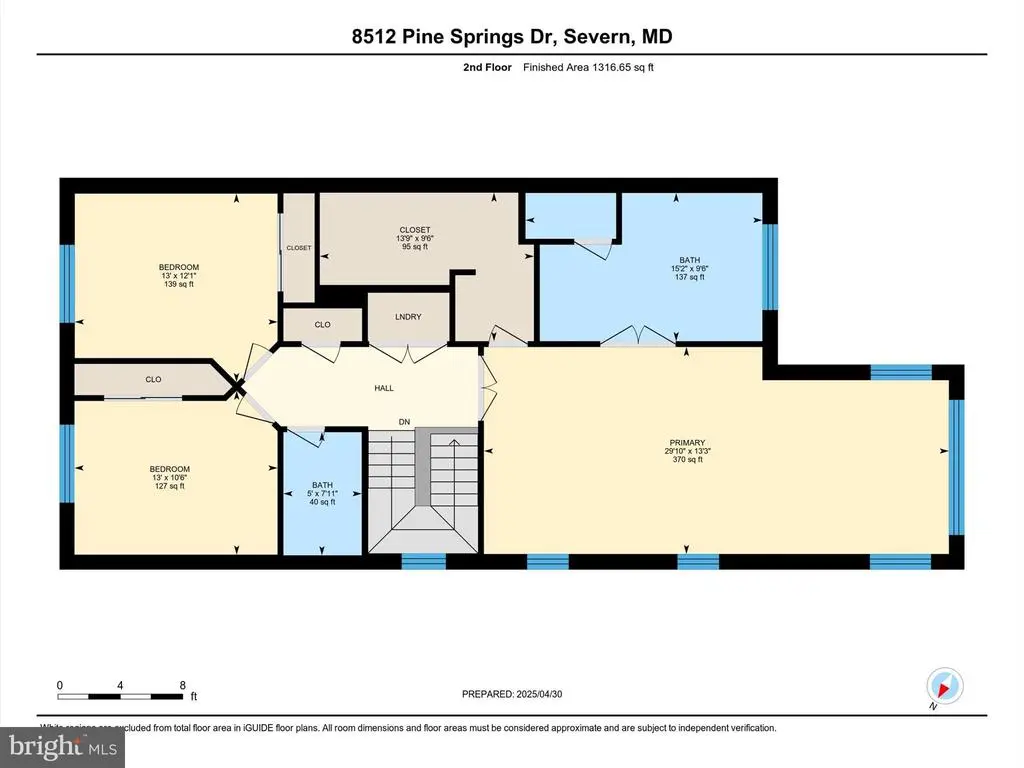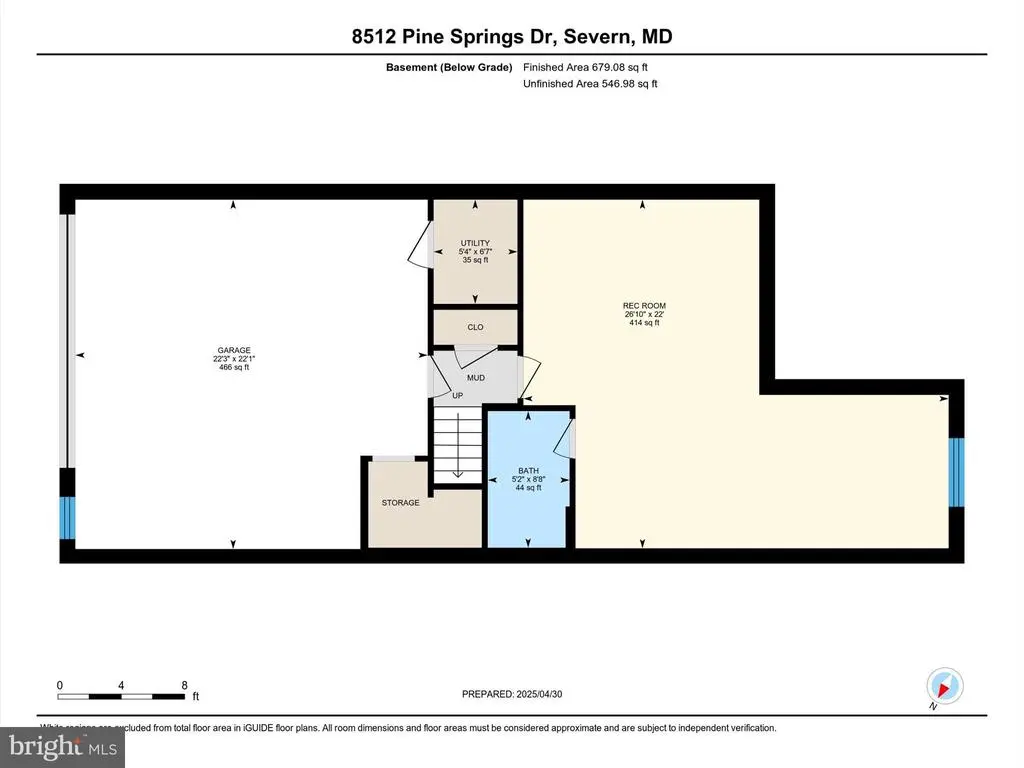Find us on...
Dashboard
- 4 Beds
- 3½ Baths
- 3,350 Sqft
- .08 Acres
8512 Pine Springs Dr
2.375% VA Assumable Loan!! This exceptional Toll Brothers end-unit home showcases bright, open living spaces and an array of high-end upgrades! Featuring elegant hardwood floors, intricate moldings, and a rare three-level bump-out, this home exudes sophistication. The gourmet kitchen is a dream, offering ample 42-inch cabinetry, sleek stainless steel appliances, granite countertops, a breakfast room, a convenient breakfast bar, and a butler’s pantry. The main level is designed for both comfort and style, with a formal living room and dining room. The open floor plan in the kitchen, family room and sunroom is perfect for entertaining. Upstairs, the luxurious owner’s suite has a striking vaulted ceiling, a cozy sitting area, and a spa-inspired 5-piece ensuite bath complete with a dual vanity, soaking tub, and separate shower. Every bedroom features custom closet organization, including the expansive owner’s suite walk-in closet. The lower level offers a spacious recreation room and a full bath, providing additional living space. You can close off the back room bump out to create a legal 4th bedroom. Great as an in-law or au-pair suite! Enjoy outdoor relaxation on the rear deck or patio, and the privacy of a fully fenced in yard. Behind the fence, you are surrounded by open green space. You can extend your party overflow, throw the ball with your friends/family, enjoy an afternoon of cornhole, play fetch with your dogs- your options are endless. Community amenities include a clubhouse, fitness center, newly redone outdoor pool, playground, and scenic walking trails. Conveniently located minutes from Fort Meade, NSA, major commuter routes, restaurants, and shops. This home combines luxury and convenience in a prime location!
Essential Information
- MLS® #MDAA2106132
- Price$649,999
- Bedrooms4
- Bathrooms3.50
- Full Baths3
- Half Baths1
- Square Footage3,350
- Acres0.08
- Year Built2014
- TypeResidential
- Sub-TypeEnd of Row/Townhouse
- StyleColonial
- StatusPending
Community Information
- Address8512 Pine Springs Dr
- SubdivisionARUNDEL FOREST
- CitySEVERN
- CountyANNE ARUNDEL-MD
- StateMD
- MunicipalityUnincorporated
- Zip Code21144
Amenities
- # of Garages2
- ViewGarden/Lawn
- Has PoolYes
Amenities
Butlers Pantry, Carpet, Chair Railings, Crown Moldings, Formal/Separate Dining Room, Primary Bath(s), Recessed Lighting, Upgraded Countertops, Walk-in Closet(s), Wood Floors
Parking
Asphalt Driveway, Paved Parking
Garages
Garage - Front Entry, Garage Door Opener
Interior
- Interior FeaturesFloor Plan - Open
- HeatingHeat Pump - Gas BackUp
- CoolingCentral A/C
- Has BasementYes
- Stories3
Appliances
Built-In Microwave, Dryer, Washer, Dishwasher, Exhaust Fan, Disposal, Refrigerator, Icemaker, Stove, Dryer - Front Loading, Oven - Self Cleaning, Oven - Single, Oven/Range - Gas, Stainless Steel Appliances, Water Heater
Basement
Daylight, Partial, Fully Finished, Garage Access, Heated, Improved, Interior Access, Space For Rooms, Windows
Exterior
- ExteriorVinyl Siding, Brick
- RoofAsphalt
- ConstructionVinyl Siding, Brick
- FoundationConcrete Perimeter
Exterior Features
Sidewalks,Street Lights,Deck(s),Patio(s),Rear,Vinyl,Fully
Lot Description
Landscaping, Backs - Open Common Area, Corner, Rear Yard
Windows
Casement, Double Pane, Palladian, Vinyl Clad
School Information
District
ANNE ARUNDEL COUNTY PUBLIC SCHOOLS
Additional Information
- Date ListedMay 15th, 2025
- Days on Market48
- ZoningR2
Listing Details
- OfficeRE/MAX Leading Edge
Price Change History for 8512 Pine Springs Dr, SEVERN, MD (MLS® #MDAA2106132)
| Date | Details | Price | Change |
|---|---|---|---|
| Pending | – | – | |
| Active Under Contract | – | – | |
| Active | – | – | |
| Pending | – | – | |
| Active Under Contract (from Active) | – | – |
 © 2020 BRIGHT, All Rights Reserved. Information deemed reliable but not guaranteed. The data relating to real estate for sale on this website appears in part through the BRIGHT Internet Data Exchange program, a voluntary cooperative exchange of property listing data between licensed real estate brokerage firms in which Coldwell Banker Residential Realty participates, and is provided by BRIGHT through a licensing agreement. Real estate listings held by brokerage firms other than Coldwell Banker Residential Realty are marked with the IDX logo and detailed information about each listing includes the name of the listing broker.The information provided by this website is for the personal, non-commercial use of consumers and may not be used for any purpose other than to identify prospective properties consumers may be interested in purchasing. Some properties which appear for sale on this website may no longer be available because they are under contract, have Closed or are no longer being offered for sale. Some real estate firms do not participate in IDX and their listings do not appear on this website. Some properties listed with participating firms do not appear on this website at the request of the seller.
© 2020 BRIGHT, All Rights Reserved. Information deemed reliable but not guaranteed. The data relating to real estate for sale on this website appears in part through the BRIGHT Internet Data Exchange program, a voluntary cooperative exchange of property listing data between licensed real estate brokerage firms in which Coldwell Banker Residential Realty participates, and is provided by BRIGHT through a licensing agreement. Real estate listings held by brokerage firms other than Coldwell Banker Residential Realty are marked with the IDX logo and detailed information about each listing includes the name of the listing broker.The information provided by this website is for the personal, non-commercial use of consumers and may not be used for any purpose other than to identify prospective properties consumers may be interested in purchasing. Some properties which appear for sale on this website may no longer be available because they are under contract, have Closed or are no longer being offered for sale. Some real estate firms do not participate in IDX and their listings do not appear on this website. Some properties listed with participating firms do not appear on this website at the request of the seller.
Listing information last updated on November 14th, 2025 at 9:36am CST.


