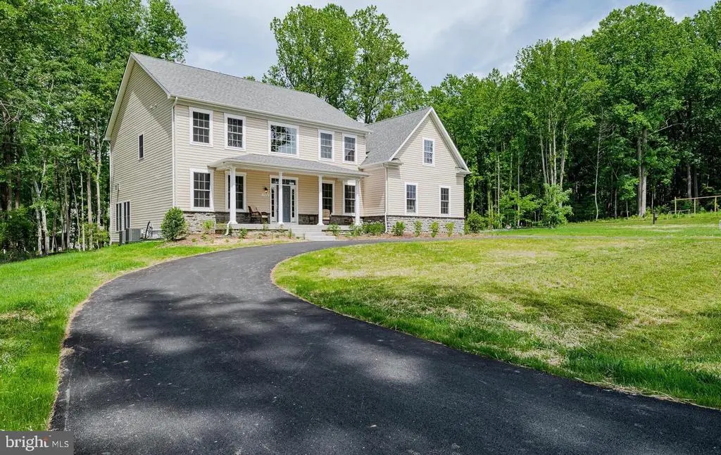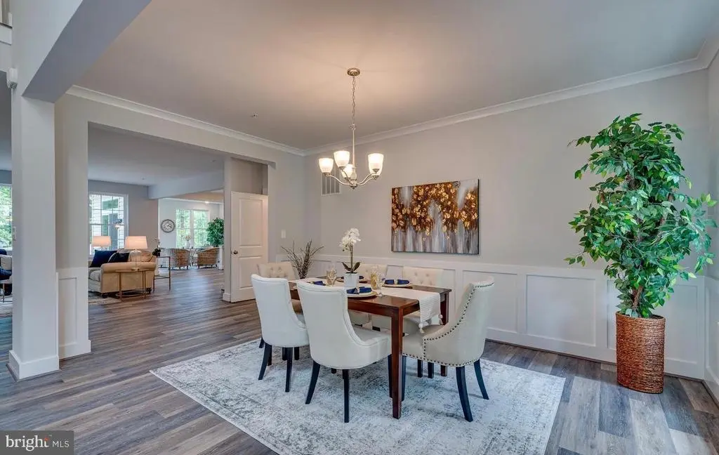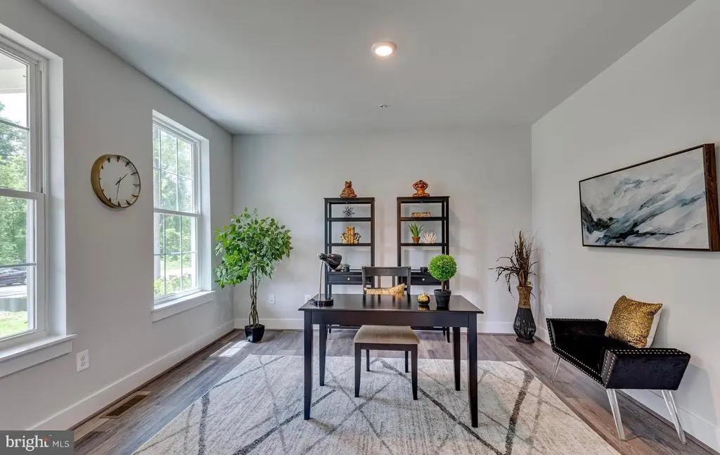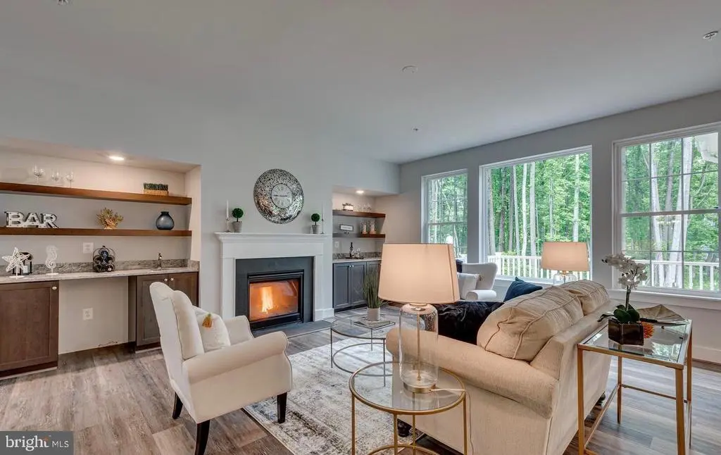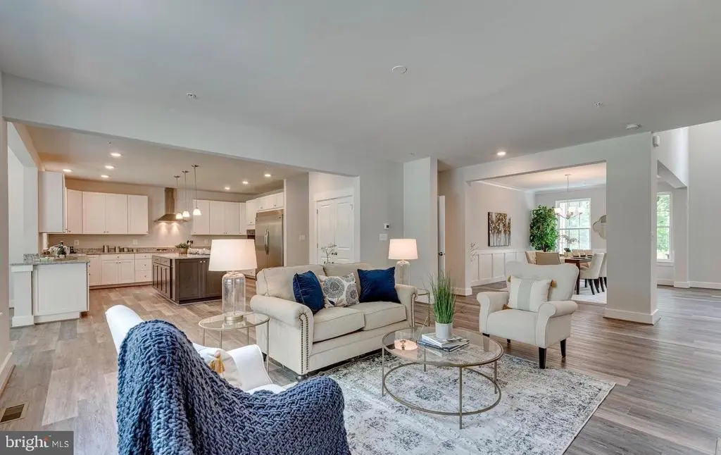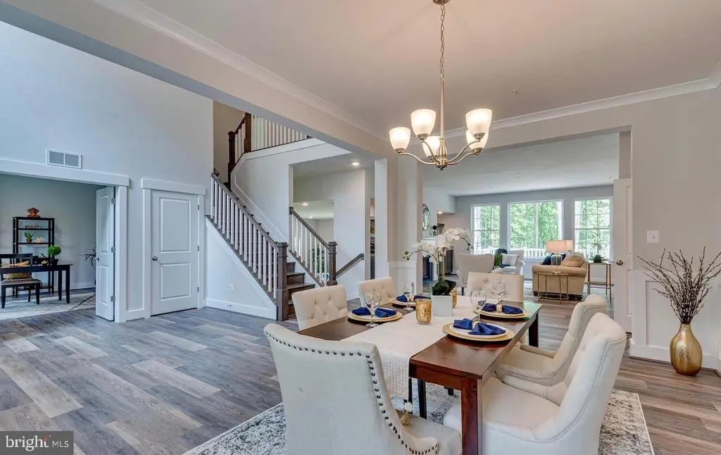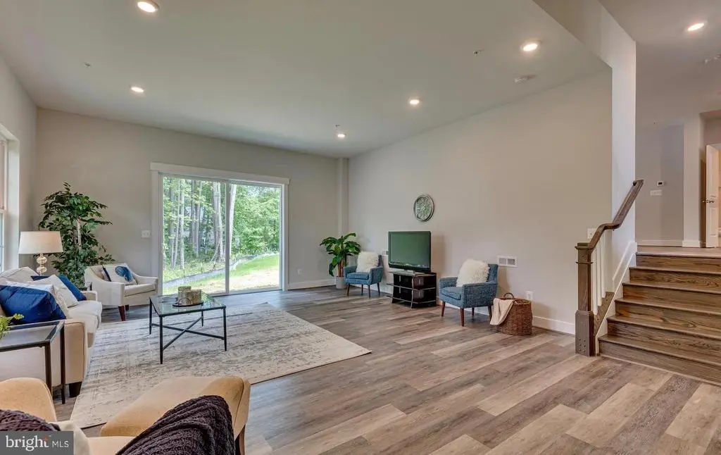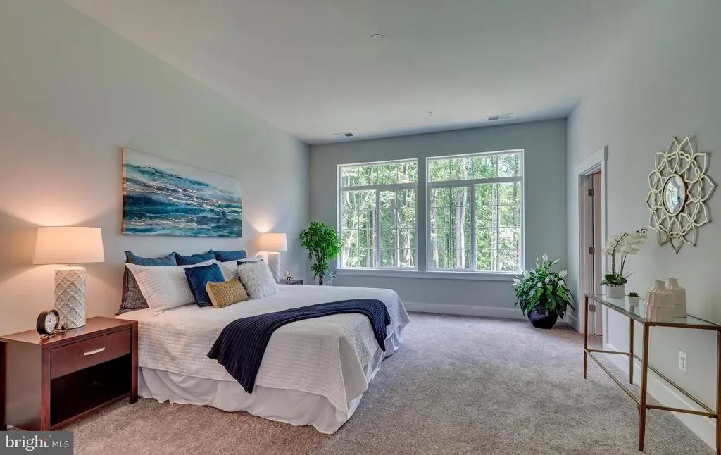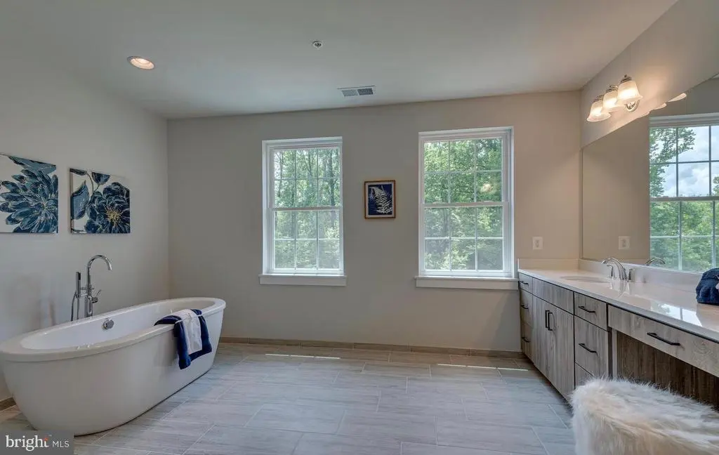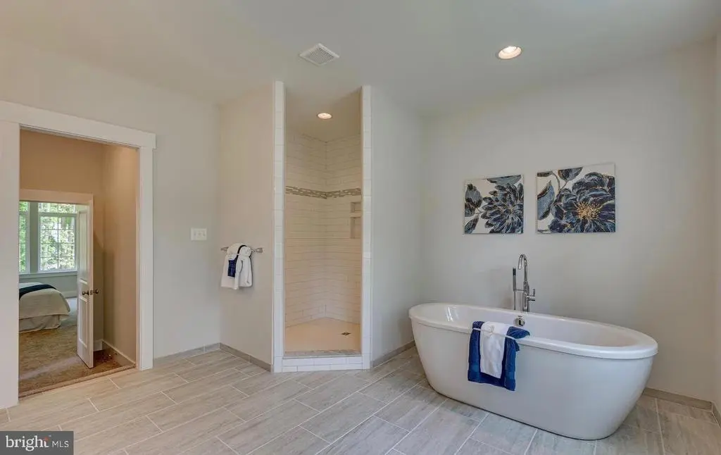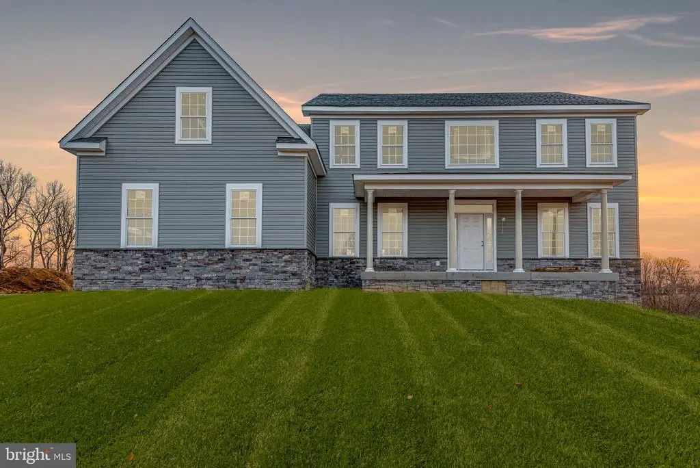Find us on...
Dashboard
- 5 Beds
- 3½ Baths
- 4,060 Sqft
- 1.06 Acres
1319 German Driveway
MODEL HOUSE LOCATED AT 1333 GERMAN DRIVEWAY. This floorplan is not yet built. Come check out our model home and see yourself living at the Ridge at Patapsco Valley! Model Open Thursday 4-6 PM and Saturday-Sunday 12-4 PM. Welcome to the newest award-winning Baldwin Homes subdivision, The Ridge at Patapsco Valley. Fifteen spacious lots are available, with Lot 2 currently as The William Model. The William Model boasts a spacious, two-story foyer, formal dining room, great room, and kitchen located across the rear of the home. It also features a home office, powder room, and drop zone/mud room accessible from the garage on the first floor. Descending a few steps, you will find a large living room. Up the stairs, the primary bedroom suite includes two walk-in closets and an en-suite luxury bathroom. Four additional bedrooms, each with two full baths and a laundry room, are available on the second floor. The basement provides the potential for further living space to be finished. As this subdivision is still in development, you have the opportunity to select flooring choices, kitchen cabinetry, and other upgrades. The video and photographs provided are actual examples of Baldwin Homes William Models. However, the home featured in the video and photographs has been purchased and is a private residence, therefore, it is not open for tours. The video showcases the property under construction and highlights several optional features that can be upgraded. All photographs are of William Models constructed by the builder in other locations. For more information, please refer to the provided documents, which include the model brochure, site plan, and standard features. Currently, HOA fees are estimated.
Essential Information
- MLS® #MDAA2063088
- Price$1,379,000
- Bedrooms5
- Bathrooms3.50
- Full Baths3
- Half Baths1
- Square Footage4,060
- Acres1.06
- Year Built2023
- TypeResidential
- Sub-TypeDetached
- StatusActive
Style
Colonial, Craftsman, Farmhouse/National Folk
Community Information
- Address1319 German Driveway
- SubdivisionNONE AVAILABLE
- CityHANOVER
- CountyANNE ARUNDEL-MD
- StateMD
- Zip Code21076
Amenities
- ParkingAsphalt Driveway
- # of Garages2
- GaragesGarage - Front Entry
Amenities
Attic, Carpet, Formal/Separate Dining Room, Pantry, Primary Bath(s), Recessed Lighting, Bathroom - Soaking Tub, Bathroom - Stall Shower, Bathroom - Tub Shower, Upgraded Countertops, Walk-in Closet(s), Wood Floors
Interior
- Interior FeaturesFloor Plan - Open
- HeatingHeat Pump - Electric BackUp
- CoolingCentral A/C
- Has BasementYes
- Stories3
Appliances
Built-In Microwave, Dishwasher, Oven/Range - Electric, Refrigerator, Stainless Steel Appliances, Energy Efficient Appliances, Water Heater
Basement
Connecting Stairway, Daylight, Partial, Interior Access
Exterior
- ExteriorVinyl Siding
- Lot DescriptionLandscaping
- ConstructionVinyl Siding
- FoundationConcrete Perimeter
Windows
Double Pane, Double Hung, Energy Efficient
School Information
- ElementaryLINTHICUM
- MiddleLINDALE
- HighNORTH COUNTY
District
ANNE ARUNDEL COUNTY PUBLIC SCHOOLS
Additional Information
- Date ListedJuly 12th, 2023
- Days on Market855
- ZoningR1 CLUSTER
Listing Details
- OfficeKeller Williams Flagship
 © 2020 BRIGHT, All Rights Reserved. Information deemed reliable but not guaranteed. The data relating to real estate for sale on this website appears in part through the BRIGHT Internet Data Exchange program, a voluntary cooperative exchange of property listing data between licensed real estate brokerage firms in which Coldwell Banker Residential Realty participates, and is provided by BRIGHT through a licensing agreement. Real estate listings held by brokerage firms other than Coldwell Banker Residential Realty are marked with the IDX logo and detailed information about each listing includes the name of the listing broker.The information provided by this website is for the personal, non-commercial use of consumers and may not be used for any purpose other than to identify prospective properties consumers may be interested in purchasing. Some properties which appear for sale on this website may no longer be available because they are under contract, have Closed or are no longer being offered for sale. Some real estate firms do not participate in IDX and their listings do not appear on this website. Some properties listed with participating firms do not appear on this website at the request of the seller.
© 2020 BRIGHT, All Rights Reserved. Information deemed reliable but not guaranteed. The data relating to real estate for sale on this website appears in part through the BRIGHT Internet Data Exchange program, a voluntary cooperative exchange of property listing data between licensed real estate brokerage firms in which Coldwell Banker Residential Realty participates, and is provided by BRIGHT through a licensing agreement. Real estate listings held by brokerage firms other than Coldwell Banker Residential Realty are marked with the IDX logo and detailed information about each listing includes the name of the listing broker.The information provided by this website is for the personal, non-commercial use of consumers and may not be used for any purpose other than to identify prospective properties consumers may be interested in purchasing. Some properties which appear for sale on this website may no longer be available because they are under contract, have Closed or are no longer being offered for sale. Some real estate firms do not participate in IDX and their listings do not appear on this website. Some properties listed with participating firms do not appear on this website at the request of the seller.
Listing information last updated on November 14th, 2025 at 10:42am CST.


