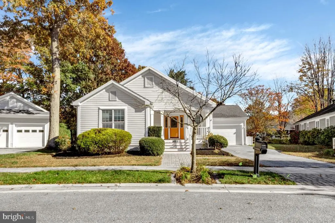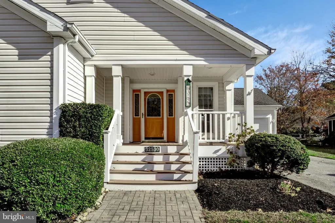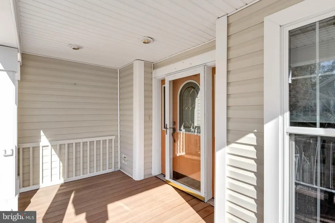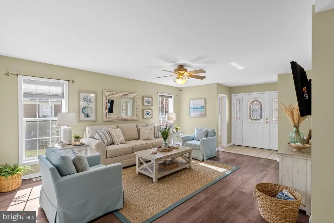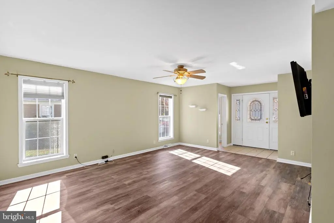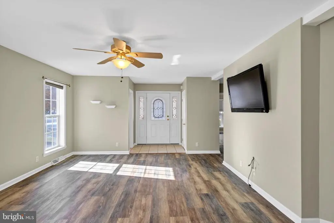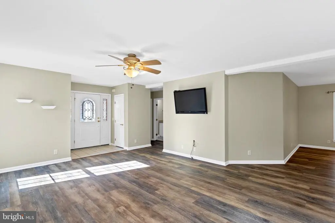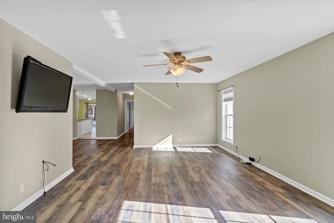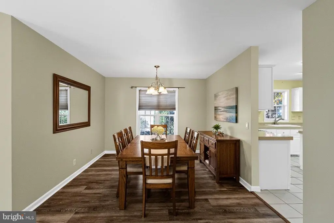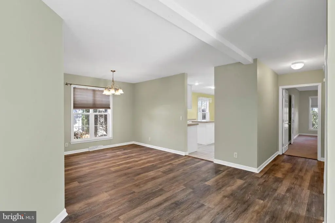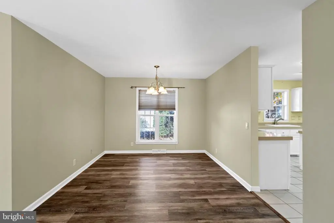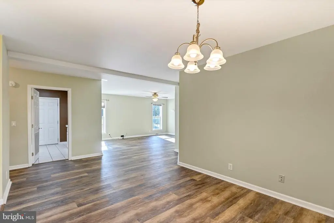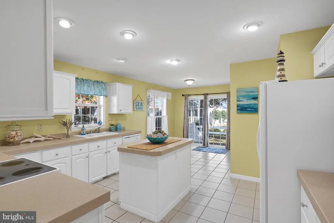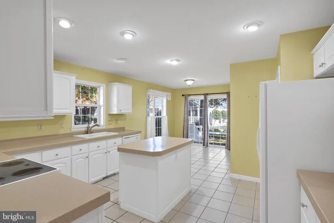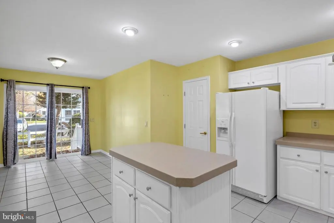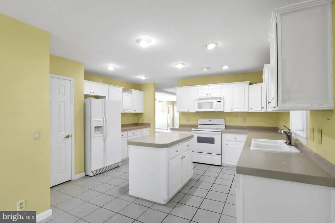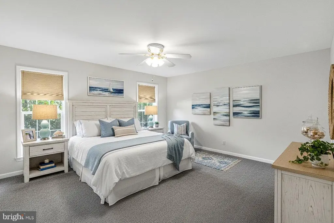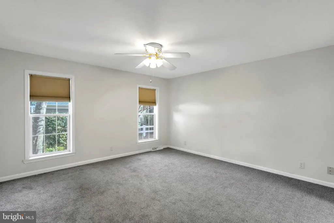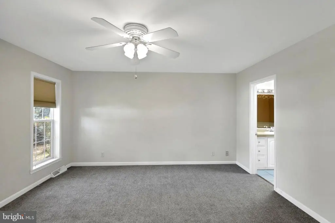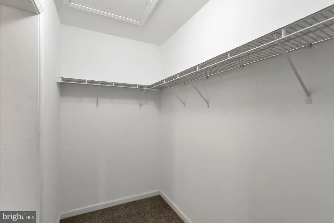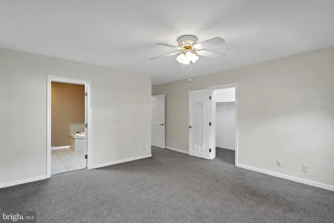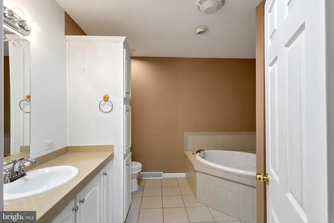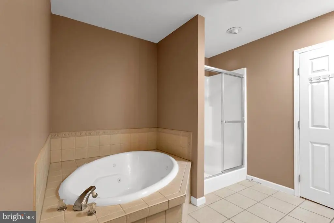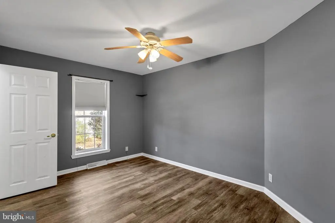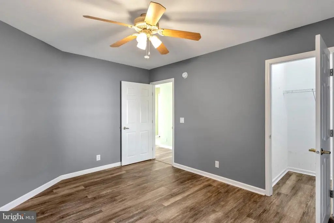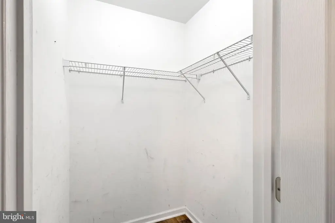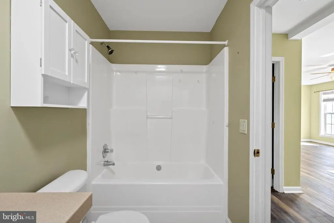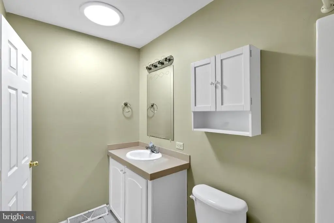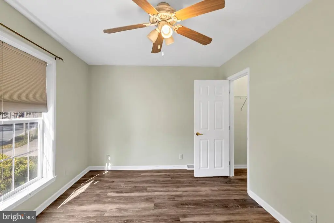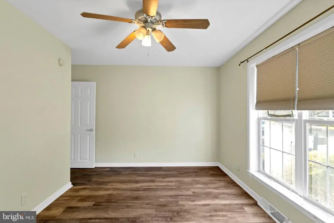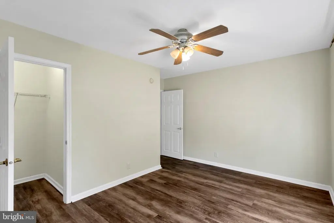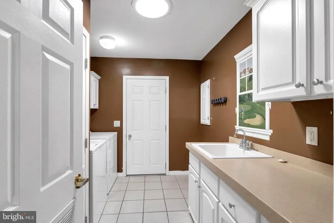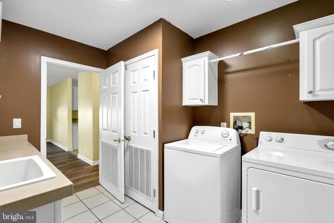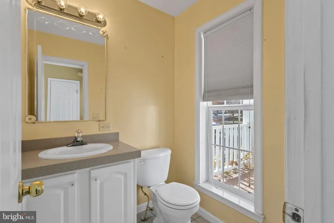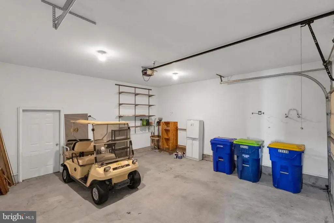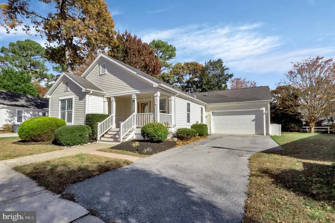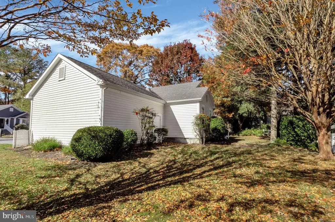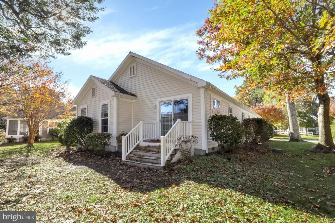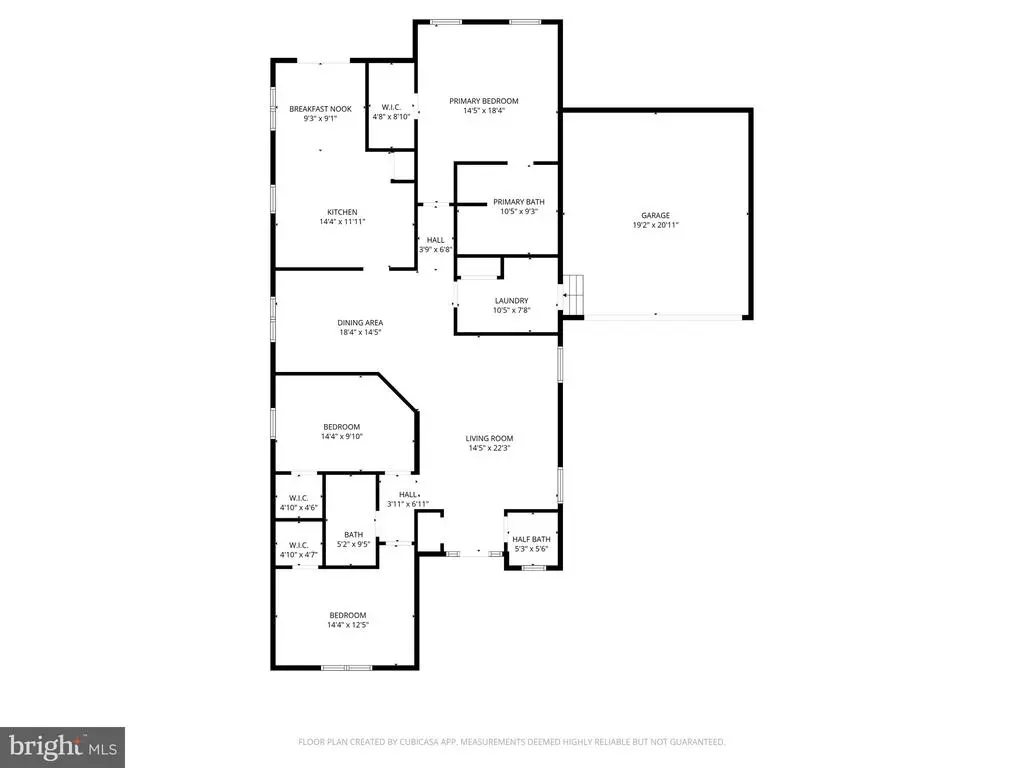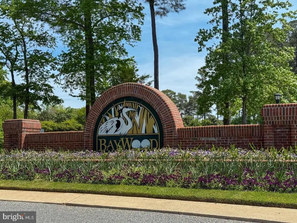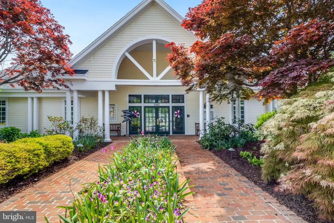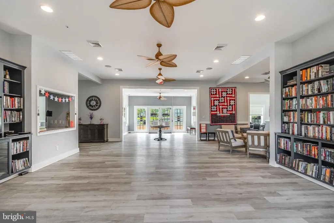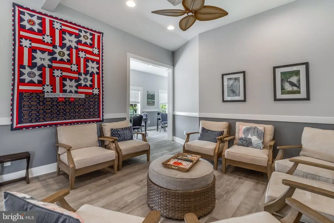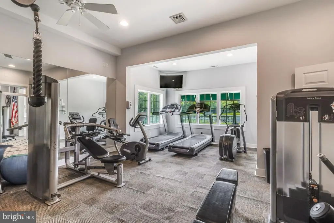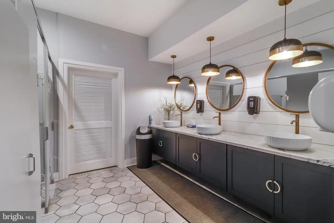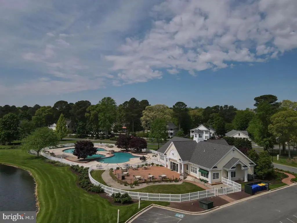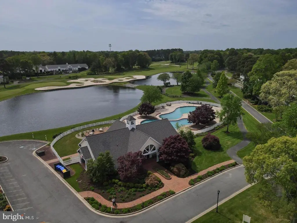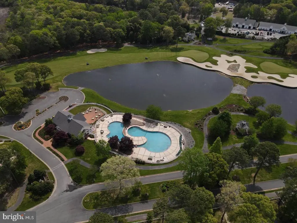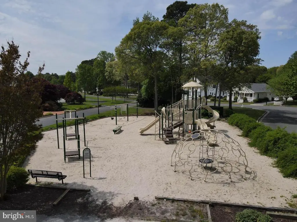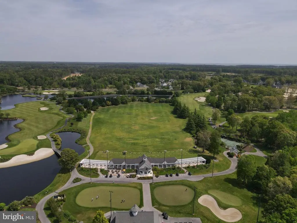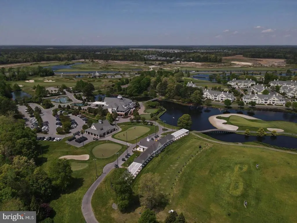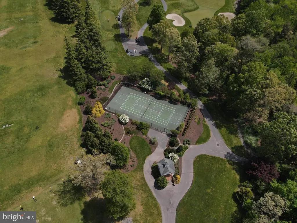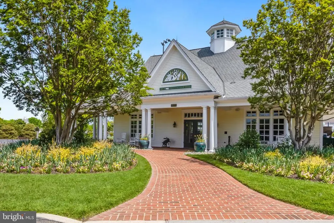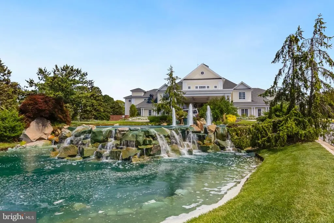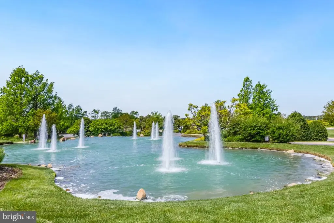Find us on...
Dashboard
- 3 Beds
- 2½ Baths
- 1,860 Sqft
- 9 DOM
32530 Approach Way #3252
Experience the luxury lifestyle at 32530 Approach Way, a single level 3-bedroom, 2.5-bath Rancher in the highly-regarded Baywood Greens golf community. The community offers resort-style amenities including a meticulously landscaped golf course, clubhouse, on-site restaurant, outdoor pool, fitness center, tennis courts, and playground. This home features an open floor plan with a bright Living Room, a dedicated Dining Room, and a Kitchen boasting Corian counters and island, recessed lighting, and a full appliance suite. Interior highlights include luxury vinyl plank flooring throughout the main living areas and secondary bedrooms, tile in all wet areas, a Primary Suite with new carpet, a walk-in closet, soaking tub, and stall shower, plus a convenient laundry room with a sink and full-sized washer/dryer. An attached 2-car garage, covered front porch, paved driveway, and a backyard that backs to trees complete the package, which includes lawn maintenance. Enjoy easy access to Long Neck shopping and dining, and a short drive to Rehoboth and Lewes beaches.
Essential Information
- MLS® #DESU2100410
- Price$285,000
- Bedrooms3
- Bathrooms2.50
- Full Baths2
- Half Baths1
- Square Footage1,860
- Year Built2002
- TypeResidential
- Sub-TypeDetached
- StyleRanch/Rambler
- StatusActive
Community Information
- Address32530 Approach Way #3252
- AreaIndian River Hundred
- SubdivisionBAYWOOD
- CityLONG NECK
- CountySUSSEX-DE
- StateDE
- Zip Code19966
Amenities
- ParkingPaved Driveway
- # of Garages2
- ViewTrees/Woods
- Has PoolYes
Amenities
Carpet, Ceiling Fan(s), Formal/Separate Dining Room, Recessed Lighting, Bathroom - Soaking Tub, Walk-in Closet(s), Window Treatments
Garages
Garage - Front Entry, Garage Door Opener
Interior
- Interior FeaturesFloor Plan - Traditional
- HeatingForced Air
- CoolingCentral A/C
- Stories1
Appliances
Built-In Microwave, Dishwasher, Refrigerator, Range Hood, Exhaust Fan, Oven/Range - Gas, Disposal, Washer, Dryer
Exterior
- ExteriorVinyl Siding
- Exterior FeaturesPorch(es)
- WindowsScreens, Storm
- ConstructionVinyl Siding
- FoundationCrawl Space
School Information
- DistrictINDIAN RIVER
Additional Information
- Date ListedNovember 15th, 2025
- Days on Market9
- ZoningRESIDENTIAL
Listing Details
- OfficeKeller Williams Realty
- Office Contact(302) 360-0300
 © 2020 BRIGHT, All Rights Reserved. Information deemed reliable but not guaranteed. The data relating to real estate for sale on this website appears in part through the BRIGHT Internet Data Exchange program, a voluntary cooperative exchange of property listing data between licensed real estate brokerage firms in which Coldwell Banker Residential Realty participates, and is provided by BRIGHT through a licensing agreement. Real estate listings held by brokerage firms other than Coldwell Banker Residential Realty are marked with the IDX logo and detailed information about each listing includes the name of the listing broker.The information provided by this website is for the personal, non-commercial use of consumers and may not be used for any purpose other than to identify prospective properties consumers may be interested in purchasing. Some properties which appear for sale on this website may no longer be available because they are under contract, have Closed or are no longer being offered for sale. Some real estate firms do not participate in IDX and their listings do not appear on this website. Some properties listed with participating firms do not appear on this website at the request of the seller.
© 2020 BRIGHT, All Rights Reserved. Information deemed reliable but not guaranteed. The data relating to real estate for sale on this website appears in part through the BRIGHT Internet Data Exchange program, a voluntary cooperative exchange of property listing data between licensed real estate brokerage firms in which Coldwell Banker Residential Realty participates, and is provided by BRIGHT through a licensing agreement. Real estate listings held by brokerage firms other than Coldwell Banker Residential Realty are marked with the IDX logo and detailed information about each listing includes the name of the listing broker.The information provided by this website is for the personal, non-commercial use of consumers and may not be used for any purpose other than to identify prospective properties consumers may be interested in purchasing. Some properties which appear for sale on this website may no longer be available because they are under contract, have Closed or are no longer being offered for sale. Some real estate firms do not participate in IDX and their listings do not appear on this website. Some properties listed with participating firms do not appear on this website at the request of the seller.
Listing information last updated on November 25th, 2025 at 12:16am CST.


