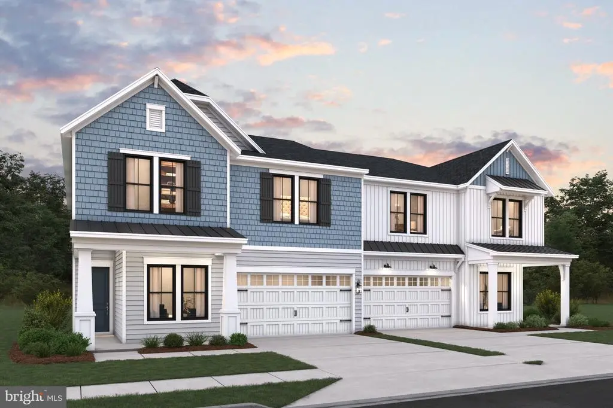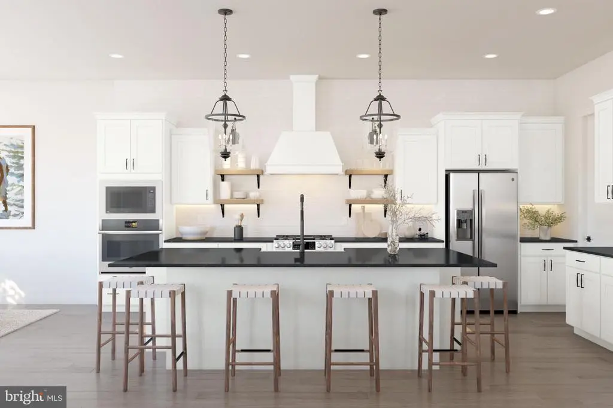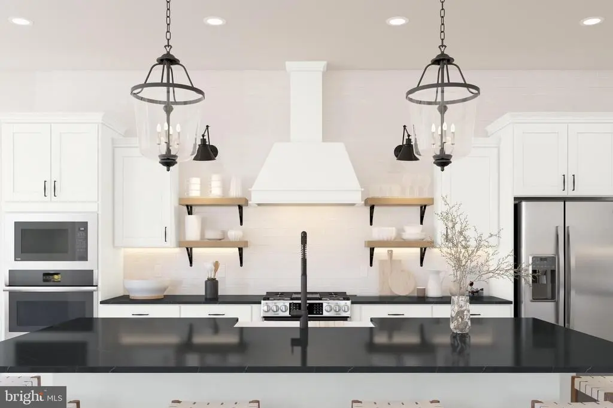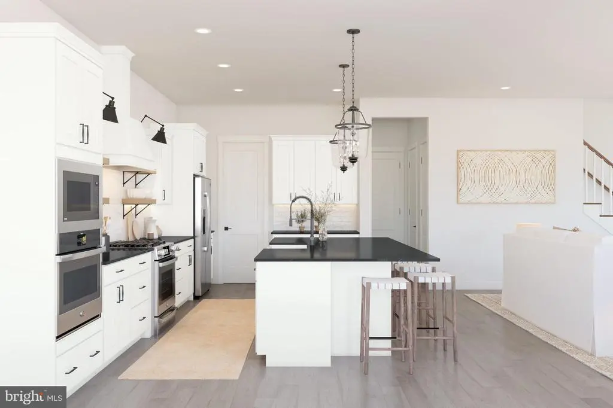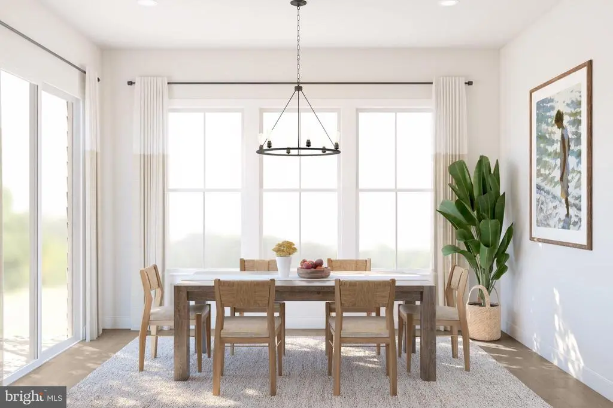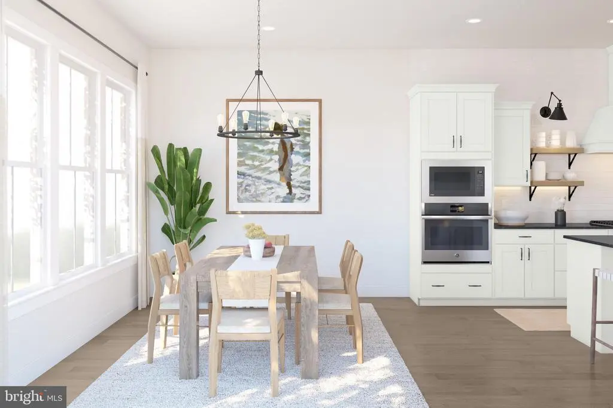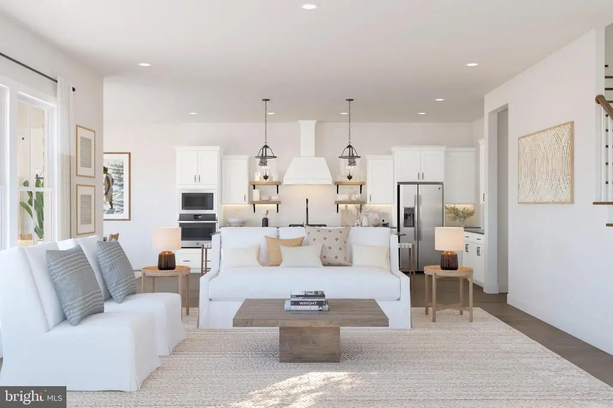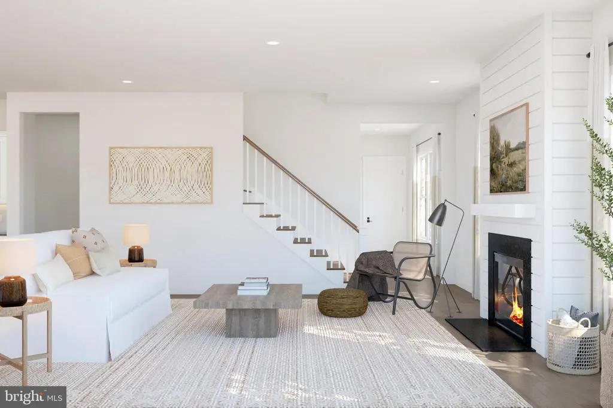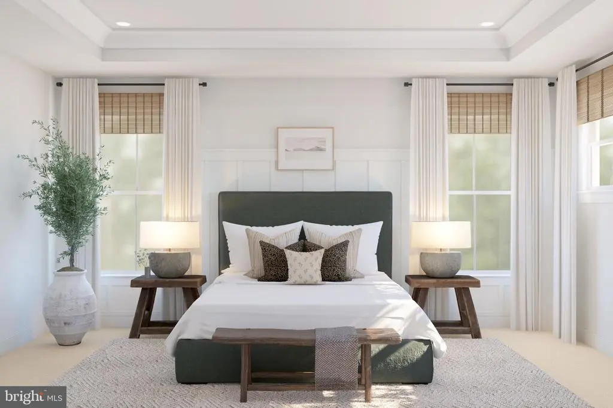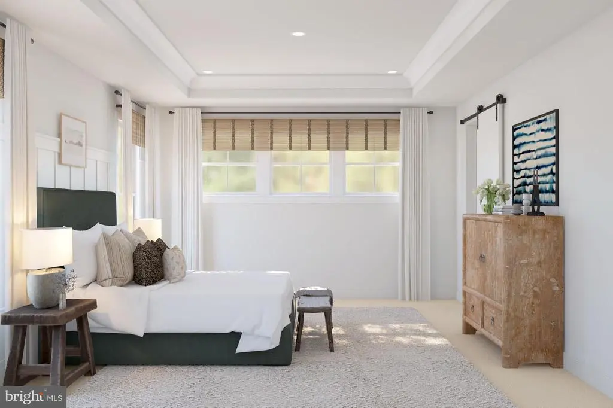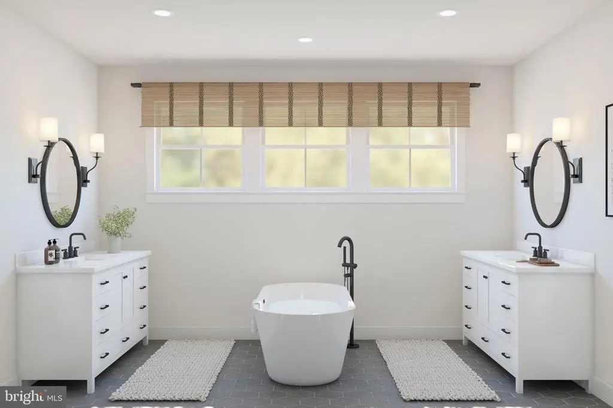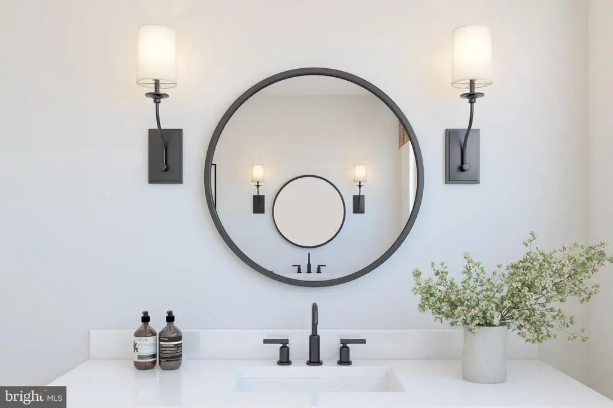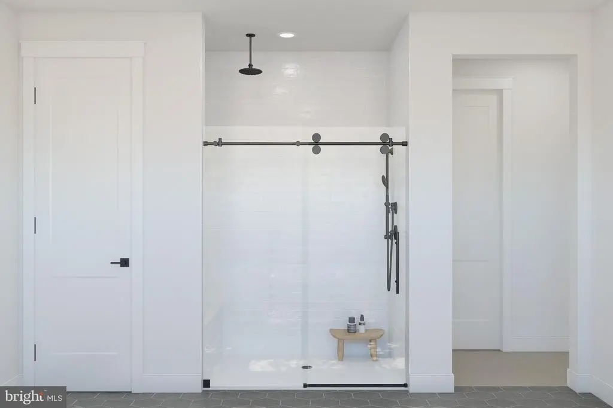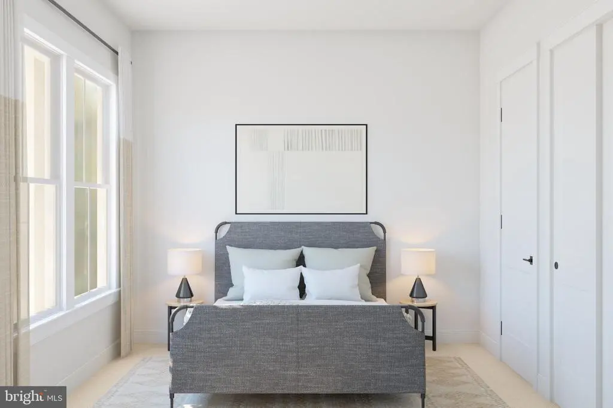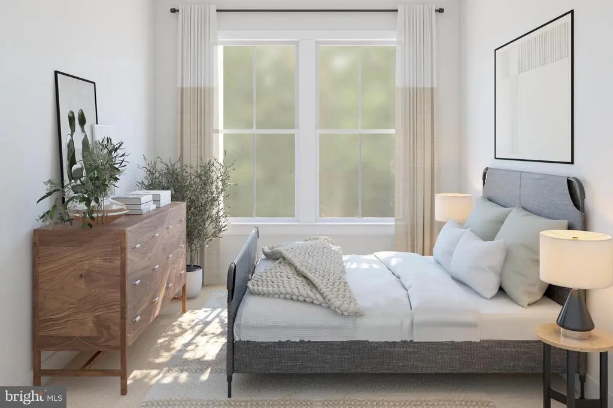Find us on...
Dashboard
- 5 Beds
- 4 Baths
- 3,186 Sqft
- .1 Acres
11944 Cygnet St
With unparalleled amenities and proximity to Lewes Beach and downtown Lewes, every day feels like vacation at this East of Route 1 new construction community. The Rhodes III offers an open-concept layout enhanced with timeless classic design details, blending style and functionality across 5 bedrooms, 4 baths, and a 2-car garage. Standout features include a stunning stone fireplace, an expansive screened porch off the rear of the home, and a dramatic 12’ slider door that seamlessly connects indoor and outdoor living. Crown molding throughout adds a refined architectural touch. The gourmet kitchen is outfitted with a double oven, farmhouse sink, and decorative pendant lighting over the island, all complemented by Quartz countertops. Hard-surface flooring extends across both the first and second floors for a cohesive, elevated look. The luxury continues in the bath spaces with a freestanding tub, rain shower head, and a tiled bench seat for added comfort and spa-like appeal. For a full list of included features, please contact our sales representatives. Photos are for illustrative purposes only and may not represent the exact home or finishes available.
Essential Information
- MLS® #DESU2099978
- Price$939,900
- Bedrooms5
- Bathrooms4.00
- Full Baths4
- Square Footage3,186
- Acres0.10
- Year Built2025
- TypeResidential
- Sub-TypeTwin/Semi-Detached
- StyleVilla
- StatusActive
Community Information
- Address11944 Cygnet St
- AreaLewes Rehoboth Hundred
- SubdivisionMITCHELL'S CORNER
- CityLEWES
- CountySUSSEX-DE
- StateDE
- Zip Code19958
Amenities
- AmenitiesEntry Level Bedroom
- # of Garages2
- GaragesGarage - Front Entry
- Has PoolYes
Interior
- Heating90% Forced Air
- CoolingCentral A/C
- FireplaceYes
- # of Fireplaces1
- Stories2
Exterior
- Exterior FeaturesDeck(s)
- ConstructionAdvanced Framing
- FoundationSlab
School Information
- DistrictCAPE HENLOPEN
Additional Information
- Date ListedNovember 3rd, 2025
- Days on Market21
- ZoningRESIDENTIAL
Listing Details
- OfficeDelaware Homes Inc
- Office Contact3023789510
 © 2020 BRIGHT, All Rights Reserved. Information deemed reliable but not guaranteed. The data relating to real estate for sale on this website appears in part through the BRIGHT Internet Data Exchange program, a voluntary cooperative exchange of property listing data between licensed real estate brokerage firms in which Coldwell Banker Residential Realty participates, and is provided by BRIGHT through a licensing agreement. Real estate listings held by brokerage firms other than Coldwell Banker Residential Realty are marked with the IDX logo and detailed information about each listing includes the name of the listing broker.The information provided by this website is for the personal, non-commercial use of consumers and may not be used for any purpose other than to identify prospective properties consumers may be interested in purchasing. Some properties which appear for sale on this website may no longer be available because they are under contract, have Closed or are no longer being offered for sale. Some real estate firms do not participate in IDX and their listings do not appear on this website. Some properties listed with participating firms do not appear on this website at the request of the seller.
© 2020 BRIGHT, All Rights Reserved. Information deemed reliable but not guaranteed. The data relating to real estate for sale on this website appears in part through the BRIGHT Internet Data Exchange program, a voluntary cooperative exchange of property listing data between licensed real estate brokerage firms in which Coldwell Banker Residential Realty participates, and is provided by BRIGHT through a licensing agreement. Real estate listings held by brokerage firms other than Coldwell Banker Residential Realty are marked with the IDX logo and detailed information about each listing includes the name of the listing broker.The information provided by this website is for the personal, non-commercial use of consumers and may not be used for any purpose other than to identify prospective properties consumers may be interested in purchasing. Some properties which appear for sale on this website may no longer be available because they are under contract, have Closed or are no longer being offered for sale. Some real estate firms do not participate in IDX and their listings do not appear on this website. Some properties listed with participating firms do not appear on this website at the request of the seller.
Listing information last updated on November 23rd, 2025 at 5:41pm CST.


