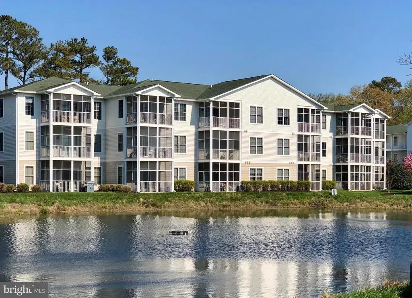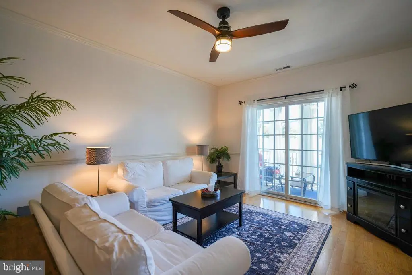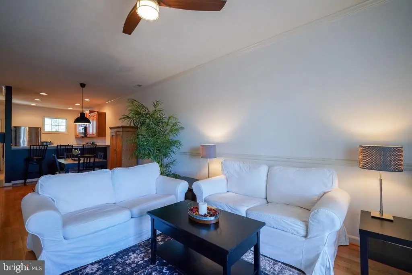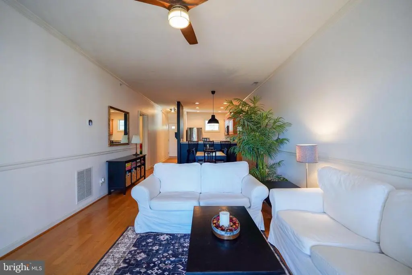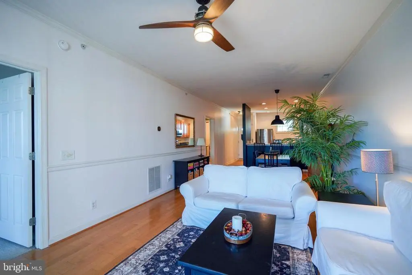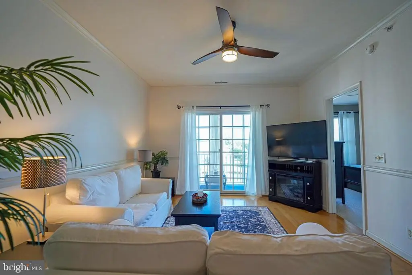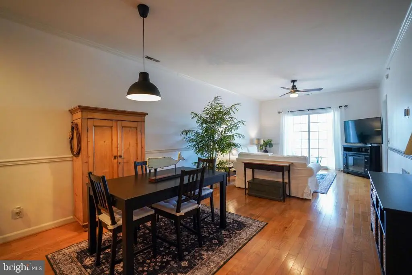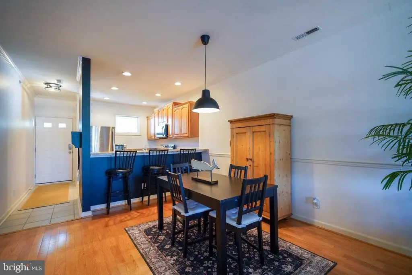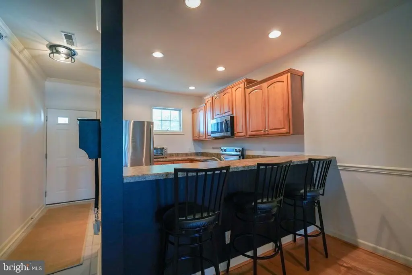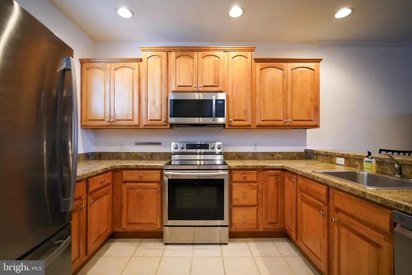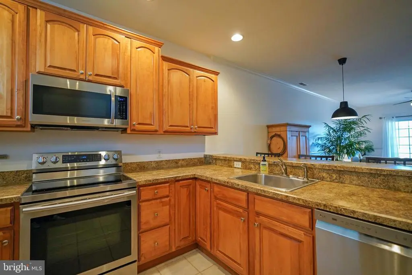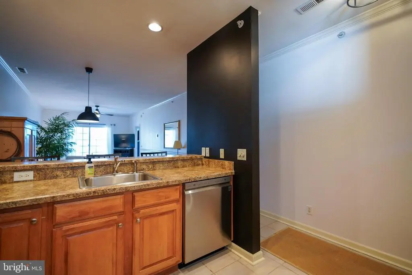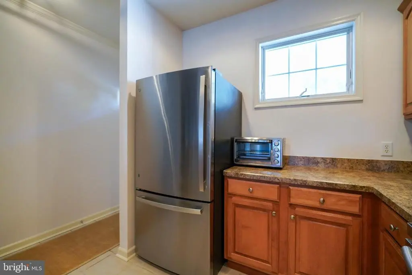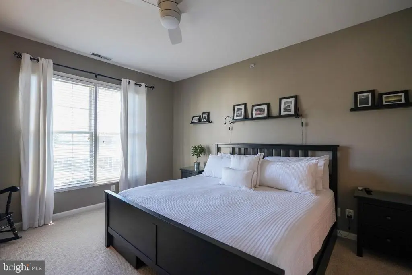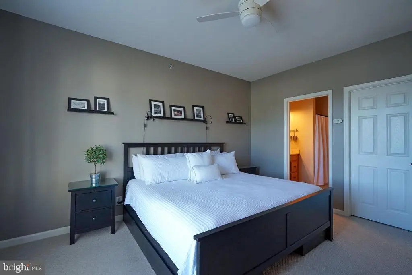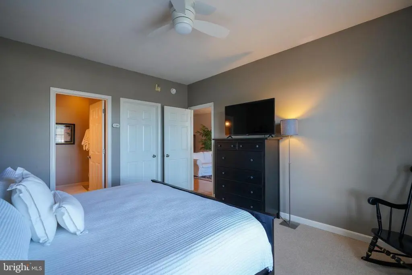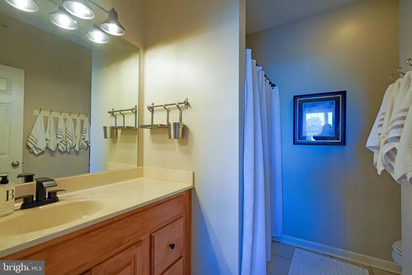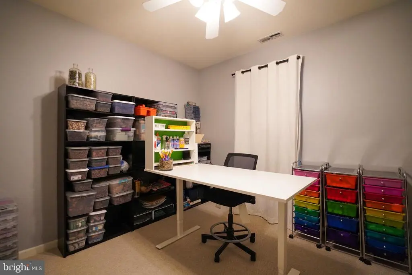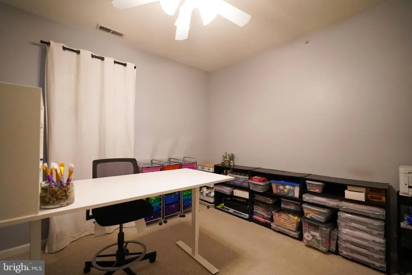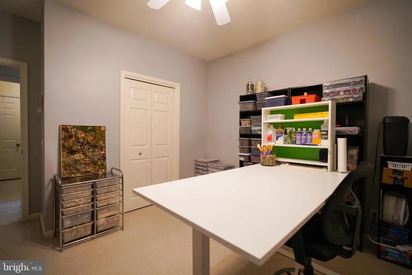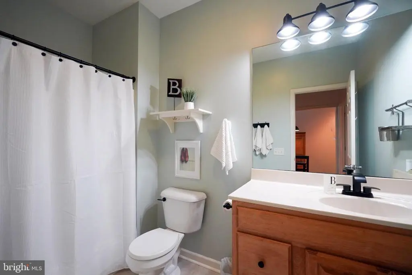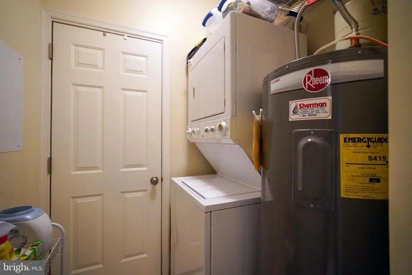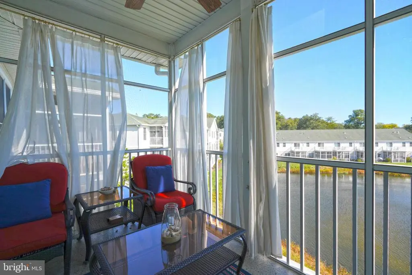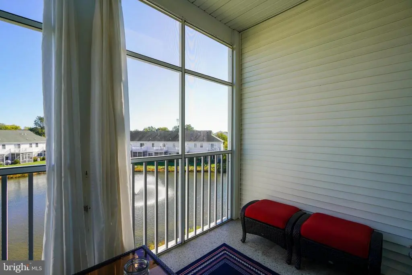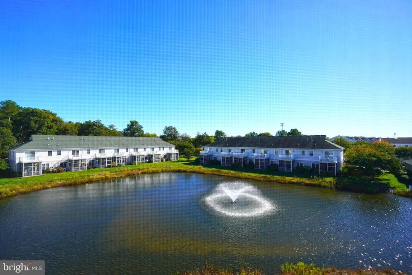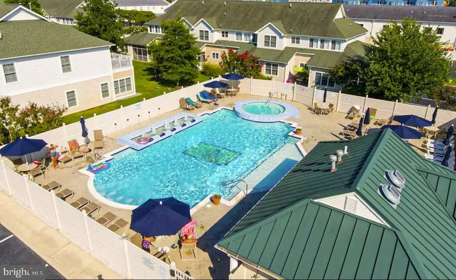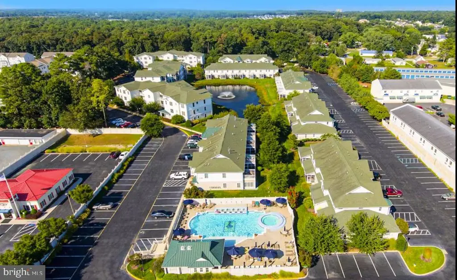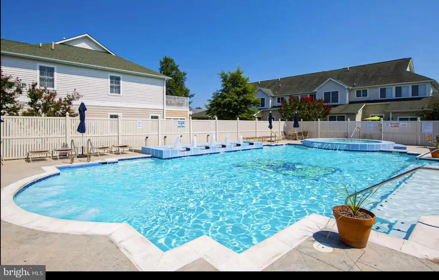Find us on...
Dashboard
- 2 Beds
- 2 Baths
- 1,096 Sqft
- 7.81 Acres
20007 Sandy Bottom Cir #4303
WELCOME TO THE TIDES — a premier gated community east of Route 1 in Rehoboth Beach! This top-floor, turnkey condo offers serene pond views and an unbeatable location close to downtown Rehoboth and the beaches. Situated in an elevator building, this light-filled home features hardwood and ceramic tile flooring, freshly painted interiors, and a newer HVAC and hot water heater. Offered fully furnished with a few exclusions, it’s ready for immediate enjoyment! The open floor plan includes a bright great room, spacious kitchen with breakfast bar, and a private balcony perfect for morning coffee or evening relaxation. Mature trees and lush landscaping create a peaceful, resort-style setting throughout the community. Enjoy easy access to the Junction Breakwater Trail for biking and walking to Rehoboth and Lewes. The Tides offers amenities galore — a beautifully landscaped pool, relaxing hot tub, and secure gated entry. Whether you’re looking for a full-time residence, beach retreat, or investment property, this is the perfect blend of comfort, convenience, and coastal living.
Essential Information
- MLS® #DESU2098812
- Price$519,900
- Bedrooms2
- Bathrooms2.00
- Full Baths2
- Square Footage1,096
- Acres7.81
- Year Built2004
- TypeResidential
- StyleContemporary
- StatusActive
Sub-Type
Unit/Flat/Apartment,Garden 1 - 4 Floors
Community Information
- Address20007 Sandy Bottom Cir #4303
- AreaLewes Rehoboth Hundred
- SubdivisionTHE TIDES
- CityREHOBOTH BEACH
- CountySUSSEX-DE
- StateDE
- Zip Code19971
Amenities
- ViewPond
- Has PoolYes
Amenities
Ceiling Fan(s), Entry Level Bedroom, Primary Bath(s), Upgraded Countertops, Window Treatments
Interior
- Interior FeaturesFloor Plan - Open
- HeatingHeat Pump(s)
- CoolingCentral A/C
- FireplaceYes
- # of Fireplaces1
- FireplacesElectric
- Stories1
Appliances
Dishwasher, Dryer, Disposal, Exhaust Fan, Microwave, Oven/Range - Electric, Range Hood, Refrigerator, Stainless Steel Appliances, Washer, Water Heater
Exterior
- ExteriorVinyl Siding
- Exterior FeaturesPorch(es),Screened
- WindowsScreens, Storm
- RoofArchitectural Shingle
- ConstructionVinyl Siding
School Information
- DistrictCAPE HENLOPEN
Additional Information
- Date ListedOctober 22nd, 2025
- Days on Market28
- ZoningC-1
Listing Details
- Office Contact(302) 645-6661
Office
Berkshire Hathaway HomeServices PenFed Realty
 © 2020 BRIGHT, All Rights Reserved. Information deemed reliable but not guaranteed. The data relating to real estate for sale on this website appears in part through the BRIGHT Internet Data Exchange program, a voluntary cooperative exchange of property listing data between licensed real estate brokerage firms in which Coldwell Banker Residential Realty participates, and is provided by BRIGHT through a licensing agreement. Real estate listings held by brokerage firms other than Coldwell Banker Residential Realty are marked with the IDX logo and detailed information about each listing includes the name of the listing broker.The information provided by this website is for the personal, non-commercial use of consumers and may not be used for any purpose other than to identify prospective properties consumers may be interested in purchasing. Some properties which appear for sale on this website may no longer be available because they are under contract, have Closed or are no longer being offered for sale. Some real estate firms do not participate in IDX and their listings do not appear on this website. Some properties listed with participating firms do not appear on this website at the request of the seller.
© 2020 BRIGHT, All Rights Reserved. Information deemed reliable but not guaranteed. The data relating to real estate for sale on this website appears in part through the BRIGHT Internet Data Exchange program, a voluntary cooperative exchange of property listing data between licensed real estate brokerage firms in which Coldwell Banker Residential Realty participates, and is provided by BRIGHT through a licensing agreement. Real estate listings held by brokerage firms other than Coldwell Banker Residential Realty are marked with the IDX logo and detailed information about each listing includes the name of the listing broker.The information provided by this website is for the personal, non-commercial use of consumers and may not be used for any purpose other than to identify prospective properties consumers may be interested in purchasing. Some properties which appear for sale on this website may no longer be available because they are under contract, have Closed or are no longer being offered for sale. Some real estate firms do not participate in IDX and their listings do not appear on this website. Some properties listed with participating firms do not appear on this website at the request of the seller.
Listing information last updated on November 18th, 2025 at 3:11pm CST.


