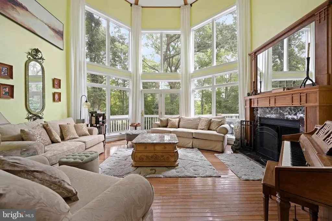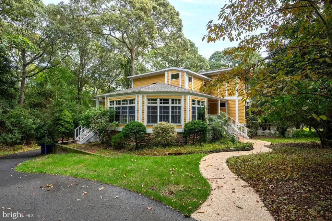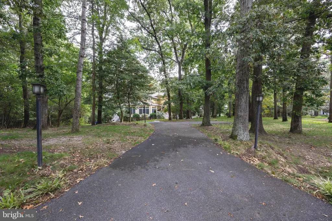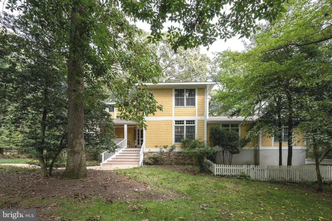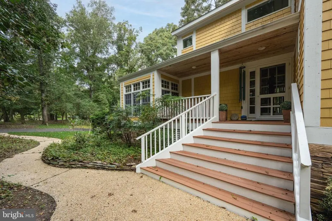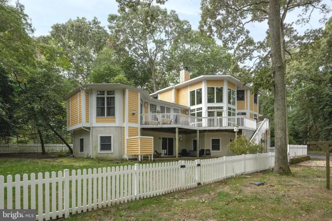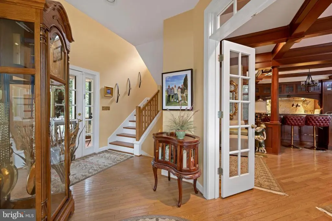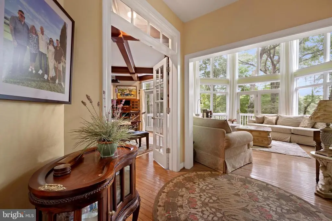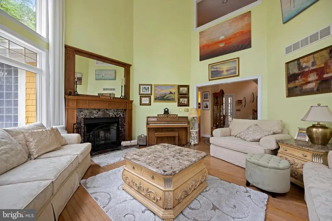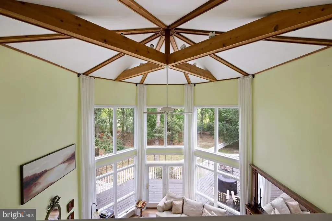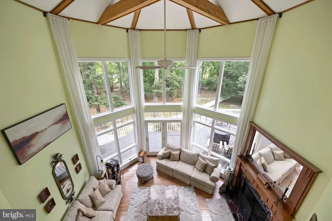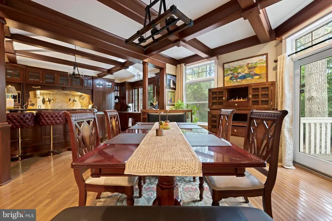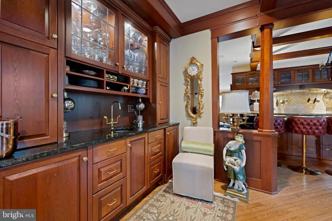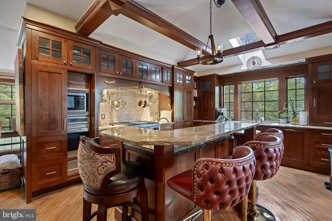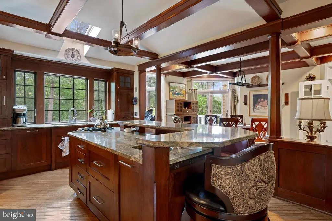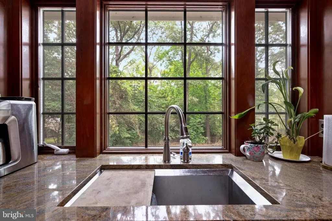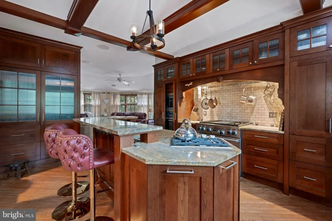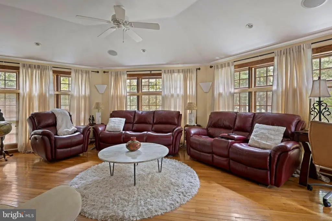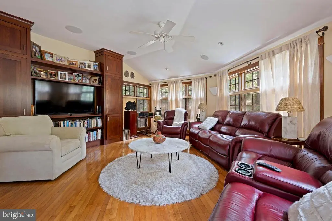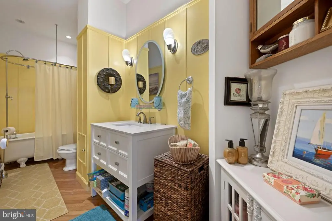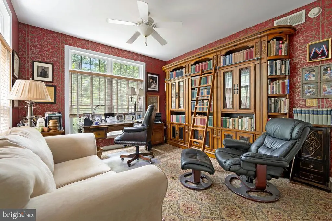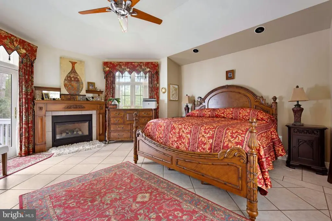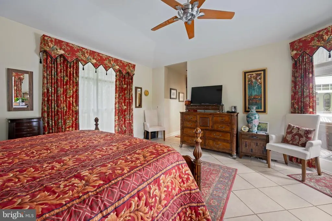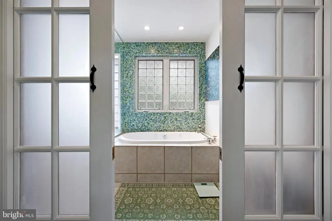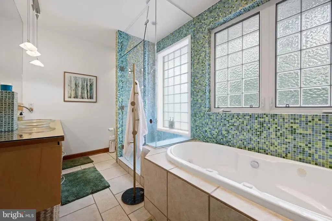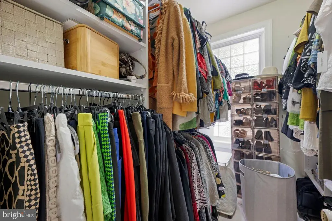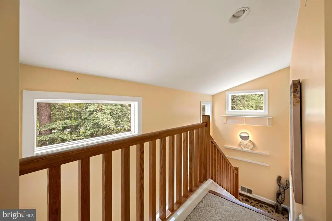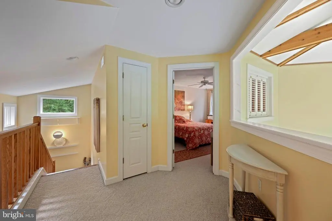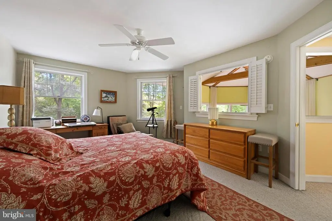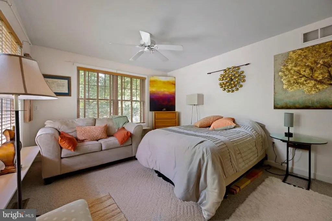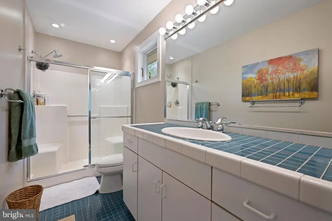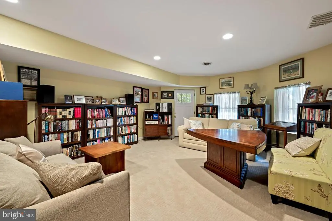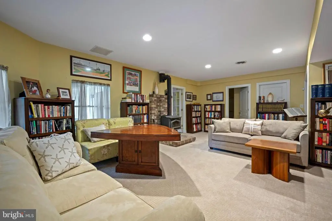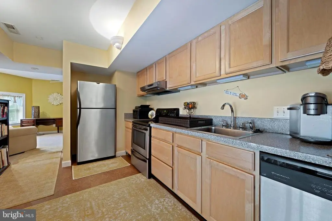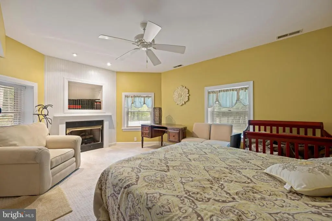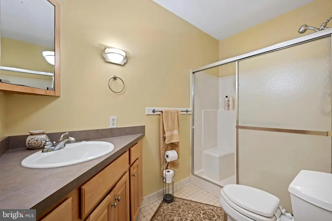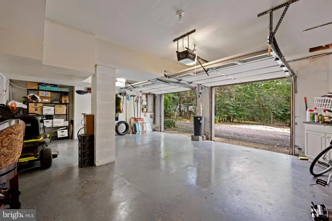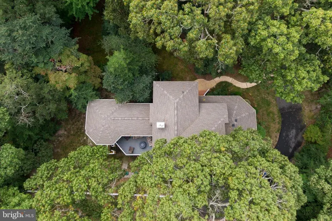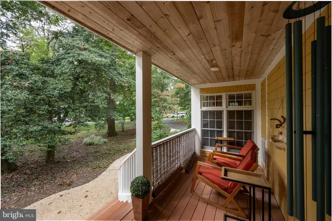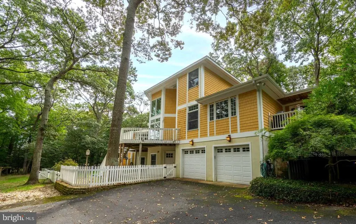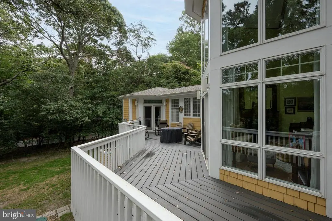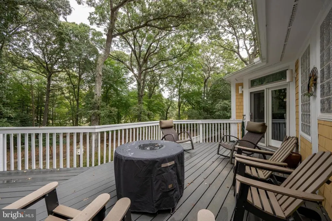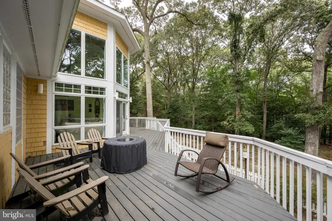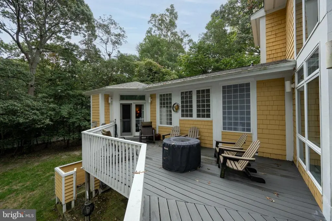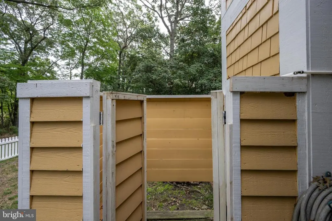Find us on...
Dashboard
- 4 Beds
- 4 Baths
- 3,800 Sqft
- .99 Acres
16925 Ketch Ct
Sellers are motivated as they are anxious to move closer to grandchildren! Truly Stunning, Custom home, sited on a Private 1+ acre cul-de-sac lot bordering Protected Wetlands, rich with Wildlife, in the exclusive Wolfe Runne Community and "East of Route 1". Entering this 4 Bedroom, 4 Bath home you are immediately embraced by a dramatic sun-filled, 2 story family room with atrium floor to ceiling windows, wood-burning fireplace, hardwood flooring, and exposed beam ceiling design. Just down the hall you'll find a truly gourmet kitchen designed by a renowned chef and restauranteur, offering cherry cabinetry and millwork, 2 Wolf range cook tops, 2 Wolf ovens, 2 dishwashers, expansive granite counter-tops and island. The kitchen opens to the Dining Room with a beautifully designed wet-bar Cabinet with wine cooler, as well as the living room wrapped in windows and enhanced with custom built-ins. The spacious, first floor master is sited away from the living areas and offers an ensuite bath, gas fireplace, 2 closets, a private office/sitting room and access to the wrap-around deck. Upstairs you'll find two large guest bedrooms and a hall bath. The lower level of the home offers a large in-law suite with a private entrance, full kitchen, living room with wood burning stove, a bedroom with gas fireplace, full laundry room, and a 2-car garage. Meticulously Maintained: New Roof 2025, New HVAC 2019. Wolfe Runne, a community of trees! With large private lots, community pool and tennis, less than 10 minutes to the ocean beach at Cape Henlopen State Park, the Cape May Ferry Terminal, and access to the Junction and Breakwater Trail that will lead you to the Lewes and Rehoboth beach towns, Wolfe Runne is a special place. Most furnishings convey if interested.
Essential Information
- MLS® #DESU2097760
- Price$1,225,000
- Bedrooms4
- Bathrooms4.00
- Full Baths4
- Square Footage3,800
- Acres0.99
- Year Built1998
- TypeResidential
- Sub-TypeDetached
- StyleCoastal, Contemporary
- StatusActive
Community Information
- Address16925 Ketch Ct
- AreaLewes Rehoboth Hundred
- SubdivisionWOLFE RUNNE
- CityLEWES
- CountySUSSEX-DE
- StateDE
- Zip Code19958
Amenities
- # of Garages2
- Has PoolYes
Amenities
Ceiling Fan(s), Exposed Beams, Pantry, Skylight(s), Upgraded Countertops, Walk-in Closet(s), Wet/Dry Bar, Window Treatments, Wine Storage, Wood Floors
Garages
Garage - Side Entry, Garage Door Opener, Inside Access
View
Panoramic, Scenic Vista, Trees/Woods
Interior
- Interior FeaturesFloor Plan - Open
- HeatingCentral
- CoolingCentral A/C
- Has BasementYes
- FireplaceYes
- # of Fireplaces4
- FireplacesGas/Propane, Wood
- Stories3
Appliances
Built-In Microwave, Built-In Range, Cooktop, Dishwasher, Disposal, Dryer, Exhaust Fan, Extra Refrigerator/Freezer, Oven - Wall, Oven/Range - Gas, Range Hood, Refrigerator, Six Burner Stove, Stainless Steel Appliances, Washer, Water Heater
Basement
Poured Concrete, Walkout Level, Full, Fully Finished, Garage Access, Heated, Interior Access, Outside Entrance, Windows
Exterior
- ExteriorCedar
- RoofArchitectural Shingle
- ConstructionCedar, Stick Built
- FoundationConcrete Perimeter
Exterior Features
BBQ Grill,Exterior Lighting,Gutter System,Lawn Sprinkler,Outside Shower,Underground Lawn Sprinkler,Partially
Lot Description
Backs to Trees, Landscaping, Premium, Rear Yard, SideYard(s), Trees/Wooded, Cul-de-sac, No Thru Street
School Information
- DistrictCAPE HENLOPEN
Additional Information
- Date ListedSeptember 29th, 2025
- Days on Market56
- ZoningAR-1
Listing Details
- Office Contact3022276101
Office
Berkshire Hathaway HomeServices PenFed Realty
Price Change History for 16925 Ketch Ct, LEWES, DE (MLS® #DESU2097760)
| Date | Details | Price | Change |
|---|---|---|---|
| Price Reduced (from $1,250,000) | $1,225,000 | $25,000 (2.00%) |
 © 2020 BRIGHT, All Rights Reserved. Information deemed reliable but not guaranteed. The data relating to real estate for sale on this website appears in part through the BRIGHT Internet Data Exchange program, a voluntary cooperative exchange of property listing data between licensed real estate brokerage firms in which Coldwell Banker Residential Realty participates, and is provided by BRIGHT through a licensing agreement. Real estate listings held by brokerage firms other than Coldwell Banker Residential Realty are marked with the IDX logo and detailed information about each listing includes the name of the listing broker.The information provided by this website is for the personal, non-commercial use of consumers and may not be used for any purpose other than to identify prospective properties consumers may be interested in purchasing. Some properties which appear for sale on this website may no longer be available because they are under contract, have Closed or are no longer being offered for sale. Some real estate firms do not participate in IDX and their listings do not appear on this website. Some properties listed with participating firms do not appear on this website at the request of the seller.
© 2020 BRIGHT, All Rights Reserved. Information deemed reliable but not guaranteed. The data relating to real estate for sale on this website appears in part through the BRIGHT Internet Data Exchange program, a voluntary cooperative exchange of property listing data between licensed real estate brokerage firms in which Coldwell Banker Residential Realty participates, and is provided by BRIGHT through a licensing agreement. Real estate listings held by brokerage firms other than Coldwell Banker Residential Realty are marked with the IDX logo and detailed information about each listing includes the name of the listing broker.The information provided by this website is for the personal, non-commercial use of consumers and may not be used for any purpose other than to identify prospective properties consumers may be interested in purchasing. Some properties which appear for sale on this website may no longer be available because they are under contract, have Closed or are no longer being offered for sale. Some real estate firms do not participate in IDX and their listings do not appear on this website. Some properties listed with participating firms do not appear on this website at the request of the seller.
Listing information last updated on November 23rd, 2025 at 6:09pm CST.


