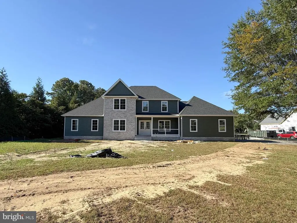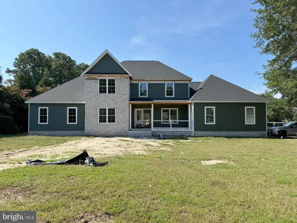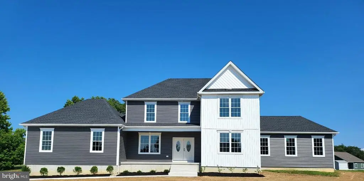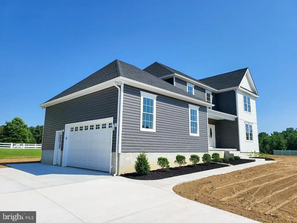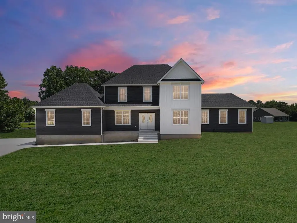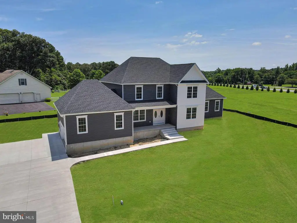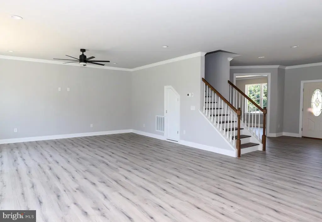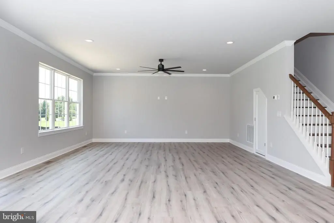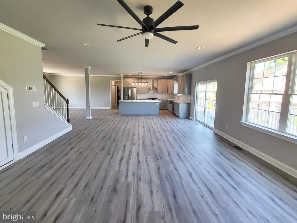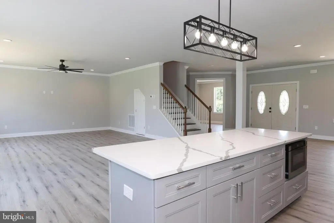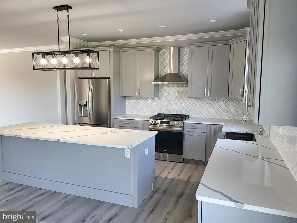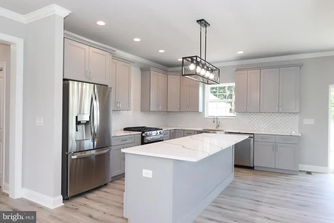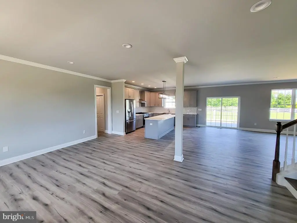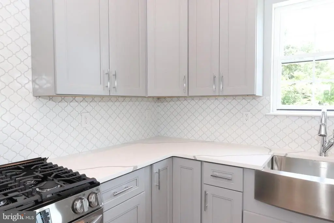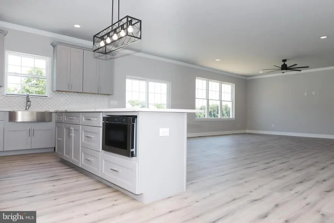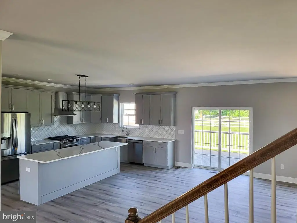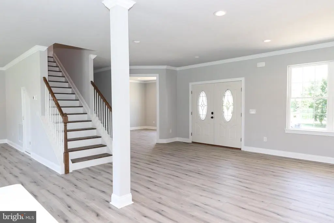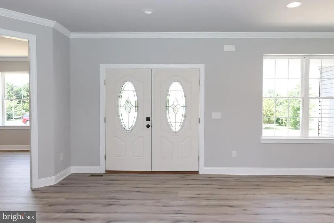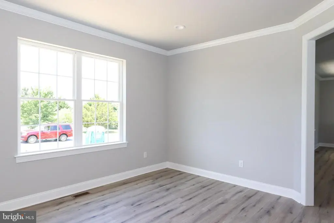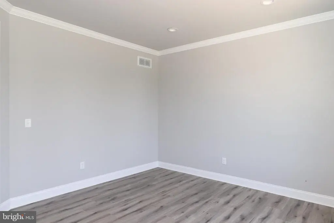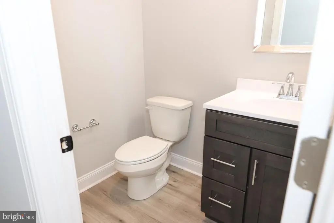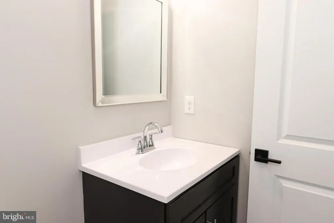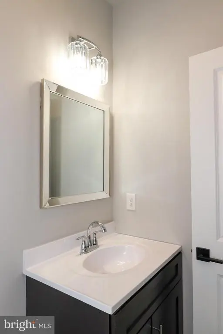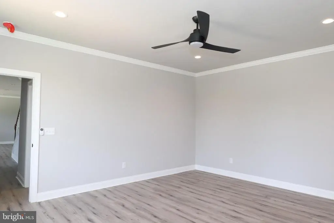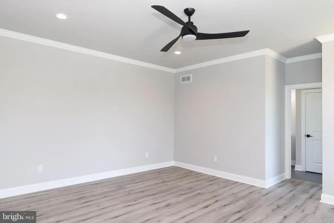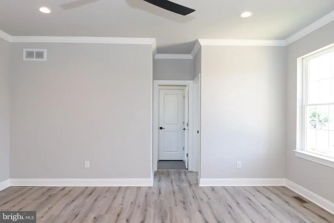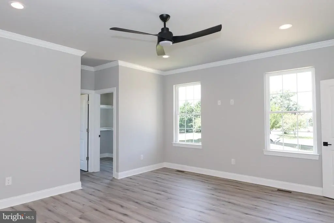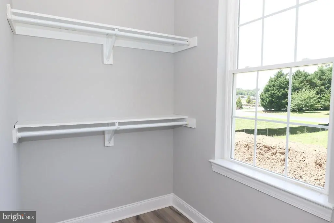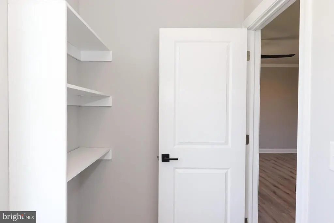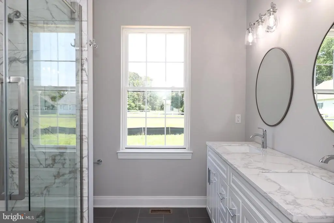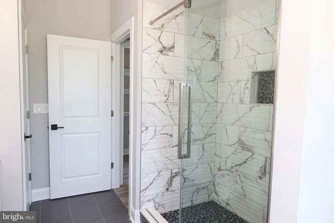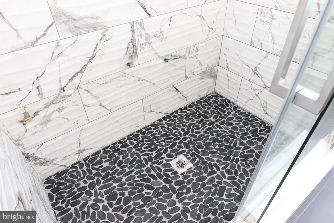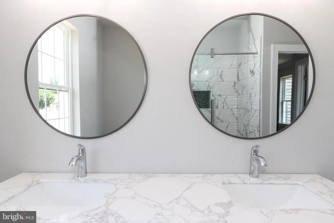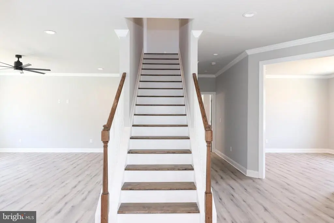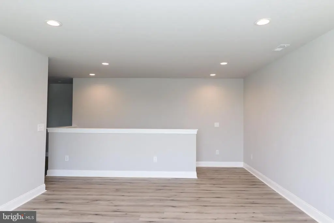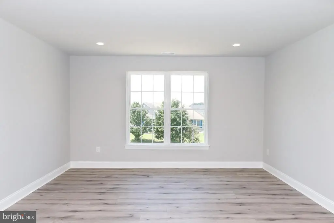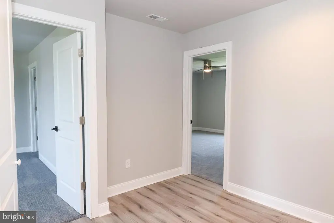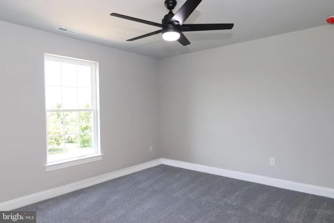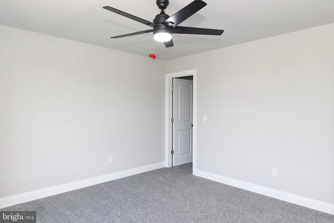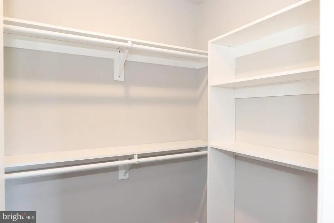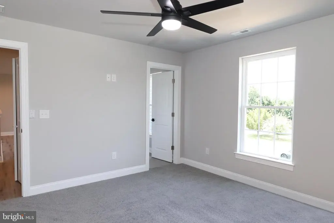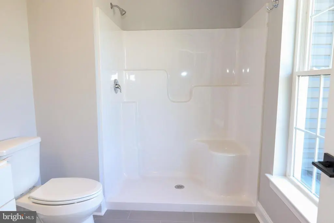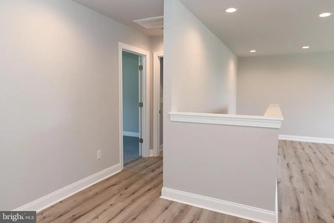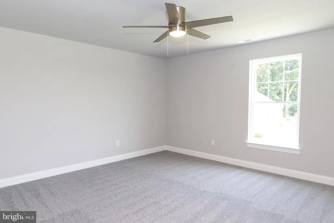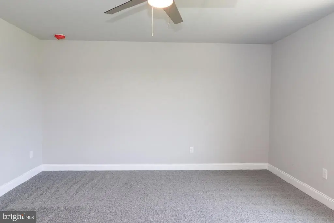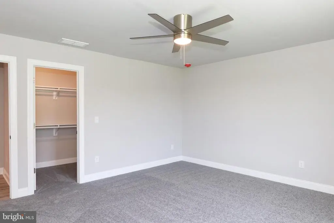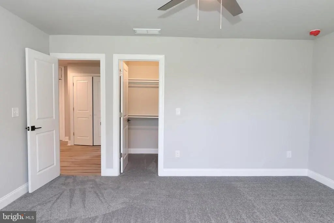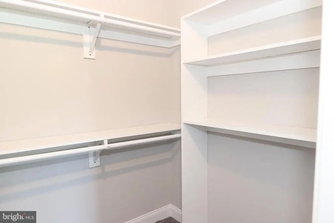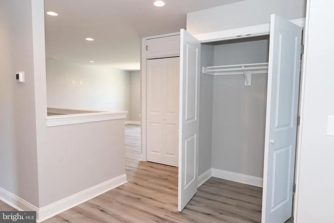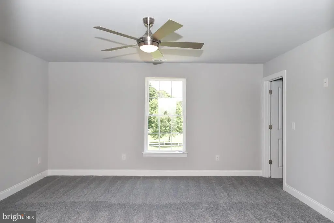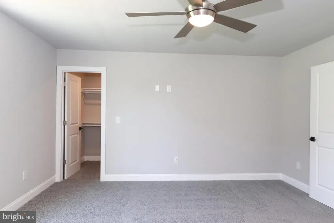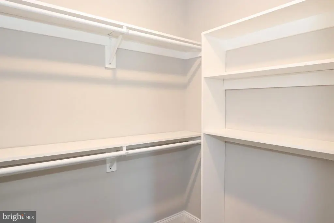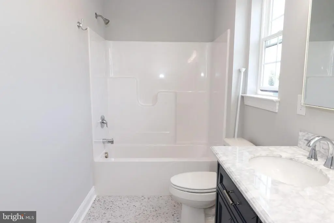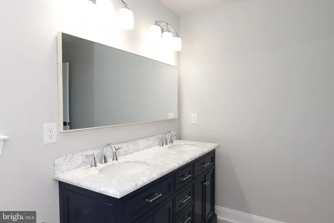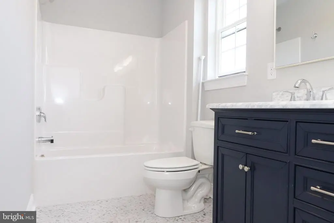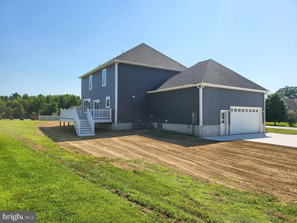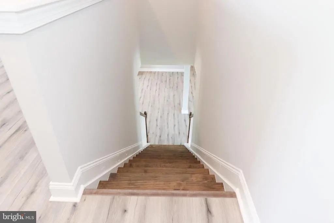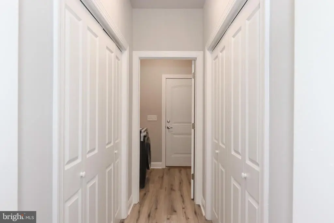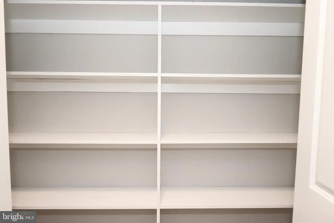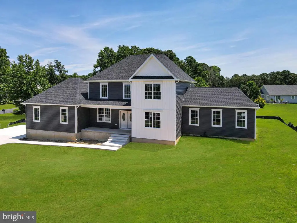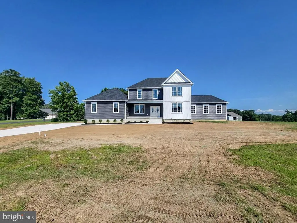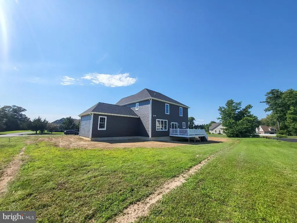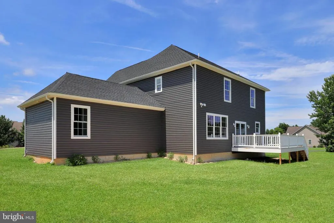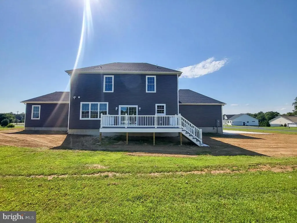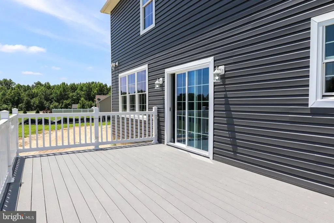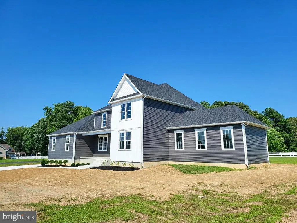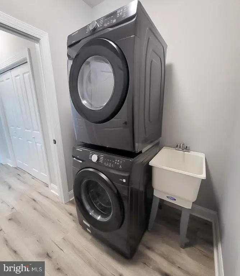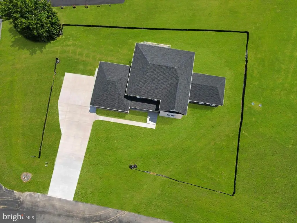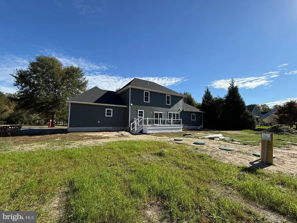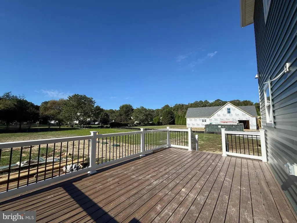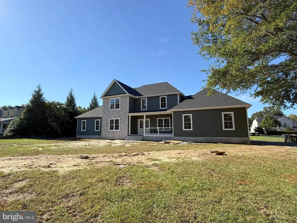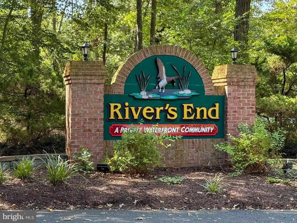Find us on...
Dashboard
- 4 Beds
- 3½ Baths
- 3,750 Sqft
- .88 Acres
129 Village Dr
Welcome to Rivers End - This stunning 4-bedroom, 3.5-bath new construction is loaded with upgrades and ready for your family to call it home. The open-concept floor plan features a spacious first-floor Owner's Suite, complete with a beautifully tiled shower. The kitchen boasts high-end cabinetry and elegant quartz countertops, while luxury vinyl plank flooring flows throughout the entire first floor. Upstairs, you'll discover three large bedrooms and a generous loft area, perfect for family gatherings or playtime. Enjoy your morning coffee or evening wine on the charming front porch, or envision an in-ground pool in the expansive backyard, which already includes a sizable Trex deck to kickstart your outdoor oasis. Situated on a spacious .81-acre lot, this peaceful community is just 30 minutes from the resort beach area. It’s only 1.5 hours to Philadelphia, 2 hours to Washington, D.C., and Baltimore, and a mere 3 hours to New York City. Take advantage of low Delaware property taxes and don’t miss out on this spectacular home! Photos are of a previous model by the same builder, photos are for representational purposes only.
Essential Information
- MLS® #DESU2097040
- Price$719,000
- Bedrooms4
- Bathrooms3.50
- Full Baths3
- Half Baths1
- Square Footage3,750
- Acres0.88
- Year Built2025
- TypeResidential
- Sub-TypeDetached
- StyleTraditional
- StatusActive
Community Information
- Address129 Village Dr
- AreaNanticoke Hundred
- SubdivisionRIVERS END
- CitySEAFORD
- CountySUSSEX-DE
- StateDE
- Zip Code19973
Amenities
- ParkingConcrete Driveway
- # of Garages2
- GaragesGarage Door Opener
Amenities
Carpet, Ceiling Fan(s), Crown Moldings, Primary Bath(s), Bathroom - Stall Shower, Upgraded Countertops, Walk-in Closet(s), Entry Level Bedroom
Interior
- Interior FeaturesFloor Plan - Open
- HeatingHeat Pump(s)
- CoolingCentral A/C
- Stories2
Appliances
Refrigerator, Icemaker, Dishwasher, Water Heater
Exterior
- ExteriorVinyl Siding
- Exterior FeaturesPorch(es),Deck(s)
- Lot DescriptionCleared, Front Yard, Rear Yard
- WindowsScreens
- RoofArchitectural Shingle
- ConstructionStick Built, Vinyl Siding
- FoundationBlock, Crawl Space
School Information
- DistrictSEAFORD
Additional Information
- Date ListedSeptember 24th, 2025
- Days on Market50
- ZoningAR-1
Listing Details
- OfficeKeller Williams Realty
- Office Contact(302) 856-1458
 © 2020 BRIGHT, All Rights Reserved. Information deemed reliable but not guaranteed. The data relating to real estate for sale on this website appears in part through the BRIGHT Internet Data Exchange program, a voluntary cooperative exchange of property listing data between licensed real estate brokerage firms in which Coldwell Banker Residential Realty participates, and is provided by BRIGHT through a licensing agreement. Real estate listings held by brokerage firms other than Coldwell Banker Residential Realty are marked with the IDX logo and detailed information about each listing includes the name of the listing broker.The information provided by this website is for the personal, non-commercial use of consumers and may not be used for any purpose other than to identify prospective properties consumers may be interested in purchasing. Some properties which appear for sale on this website may no longer be available because they are under contract, have Closed or are no longer being offered for sale. Some real estate firms do not participate in IDX and their listings do not appear on this website. Some properties listed with participating firms do not appear on this website at the request of the seller.
© 2020 BRIGHT, All Rights Reserved. Information deemed reliable but not guaranteed. The data relating to real estate for sale on this website appears in part through the BRIGHT Internet Data Exchange program, a voluntary cooperative exchange of property listing data between licensed real estate brokerage firms in which Coldwell Banker Residential Realty participates, and is provided by BRIGHT through a licensing agreement. Real estate listings held by brokerage firms other than Coldwell Banker Residential Realty are marked with the IDX logo and detailed information about each listing includes the name of the listing broker.The information provided by this website is for the personal, non-commercial use of consumers and may not be used for any purpose other than to identify prospective properties consumers may be interested in purchasing. Some properties which appear for sale on this website may no longer be available because they are under contract, have Closed or are no longer being offered for sale. Some real estate firms do not participate in IDX and their listings do not appear on this website. Some properties listed with participating firms do not appear on this website at the request of the seller.
Listing information last updated on November 15th, 2025 at 5:02am CST.


