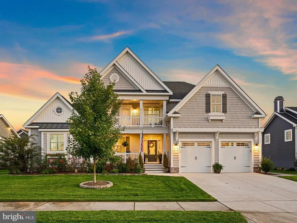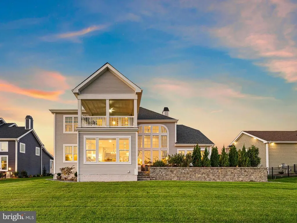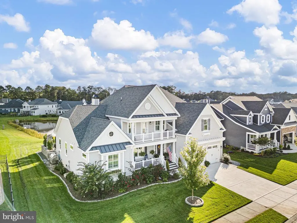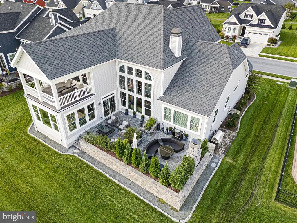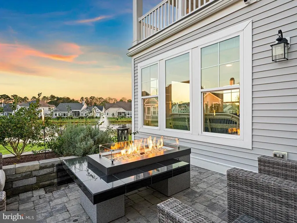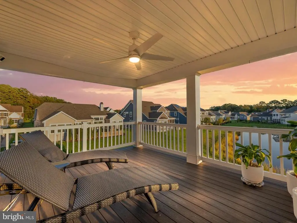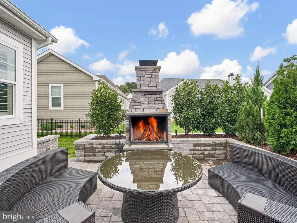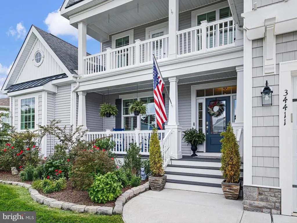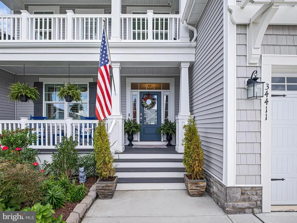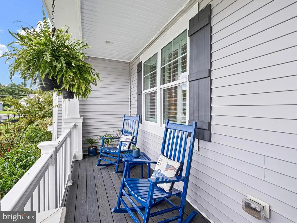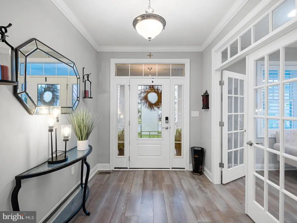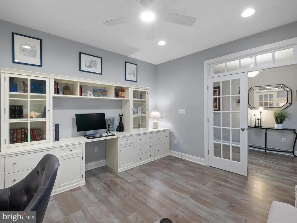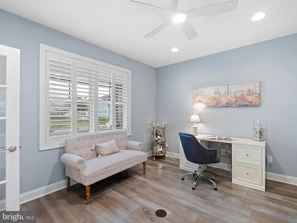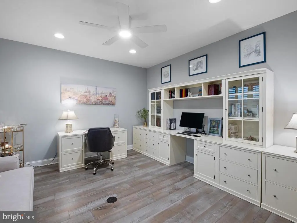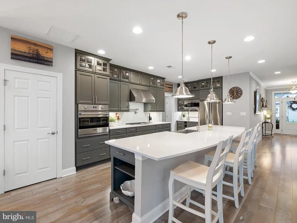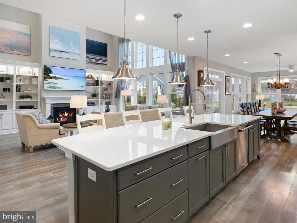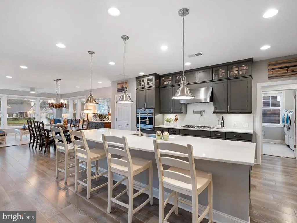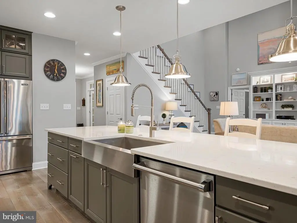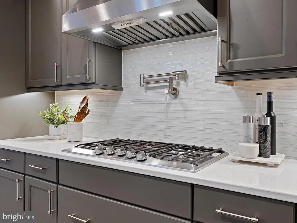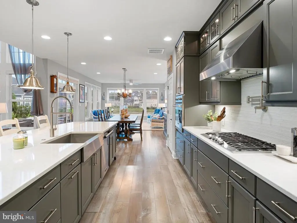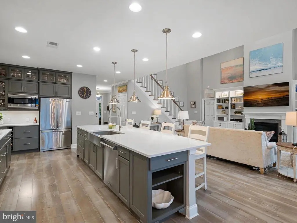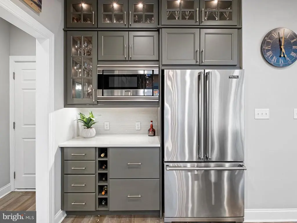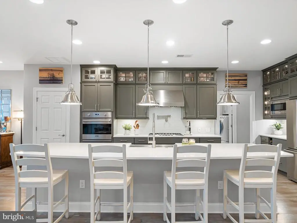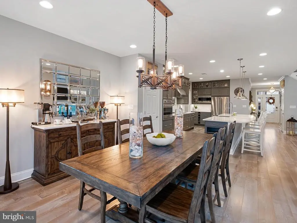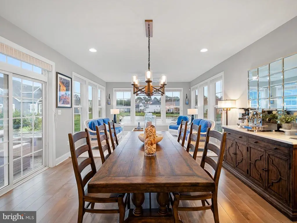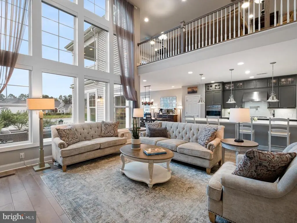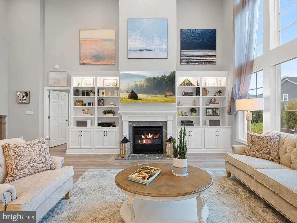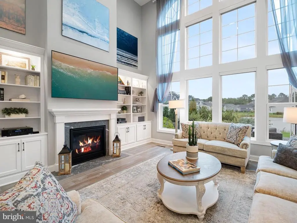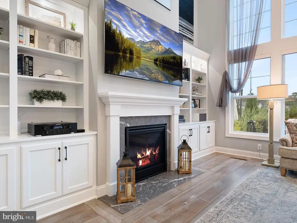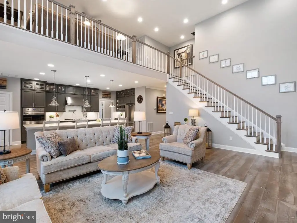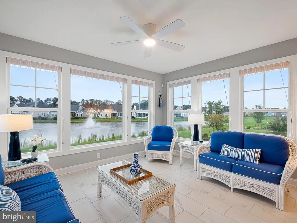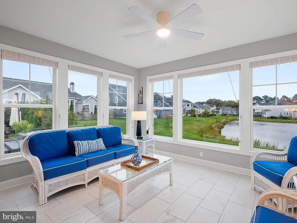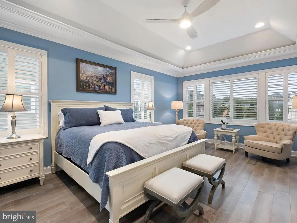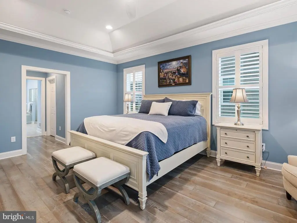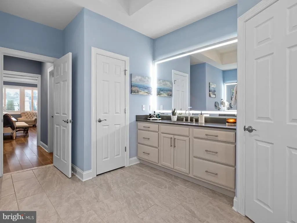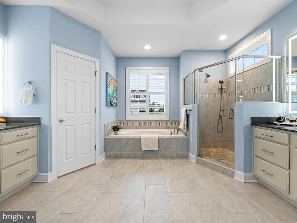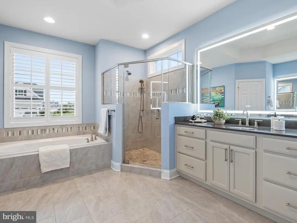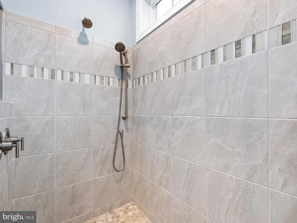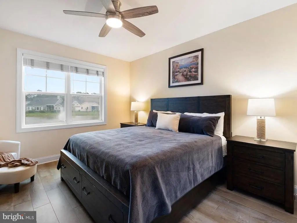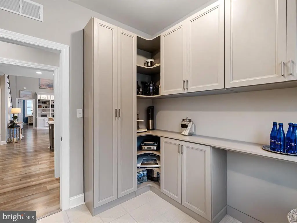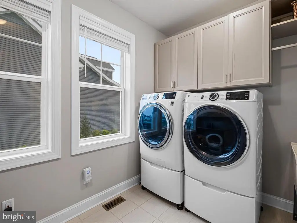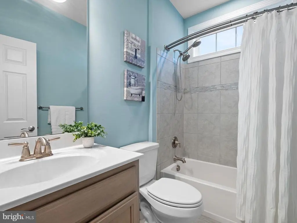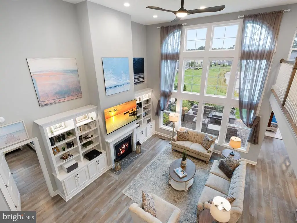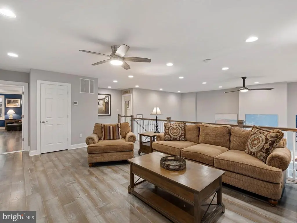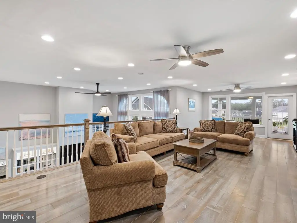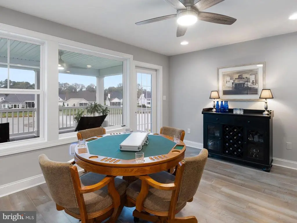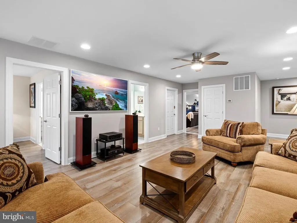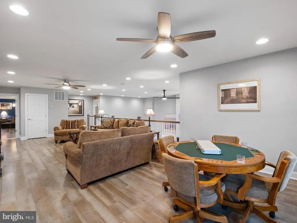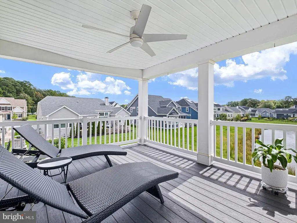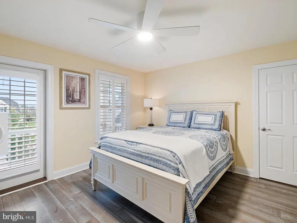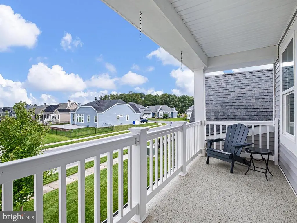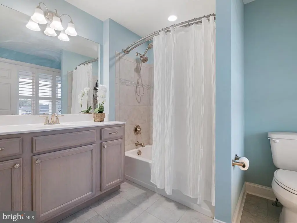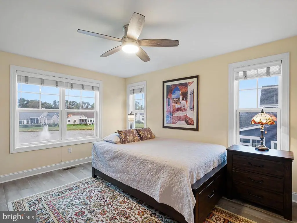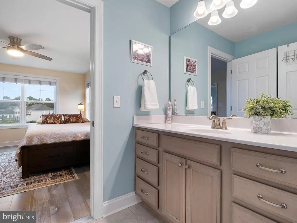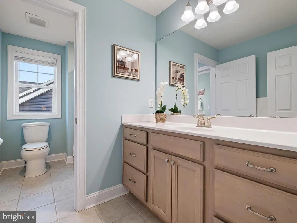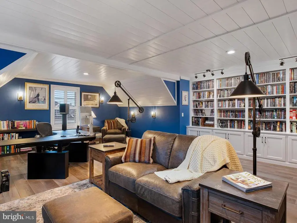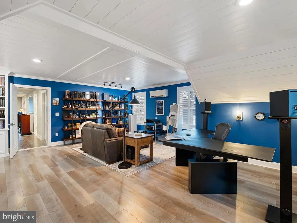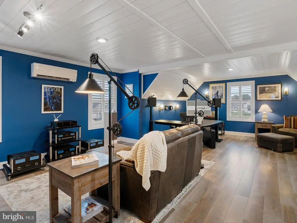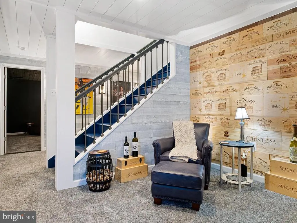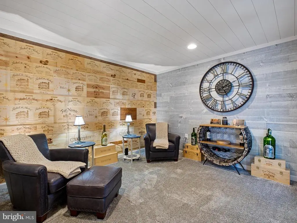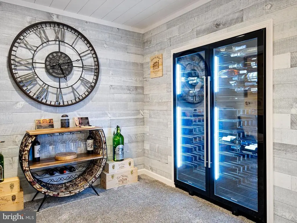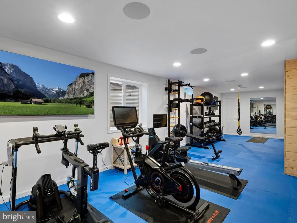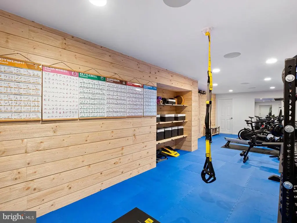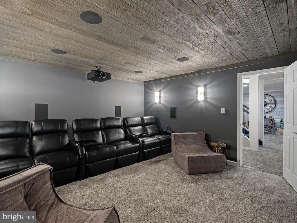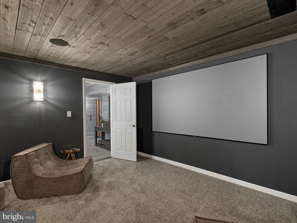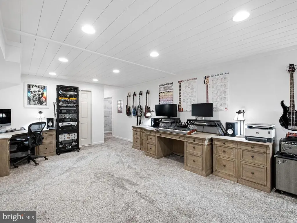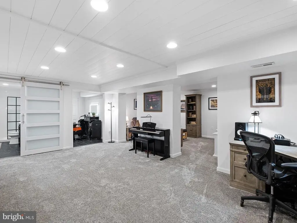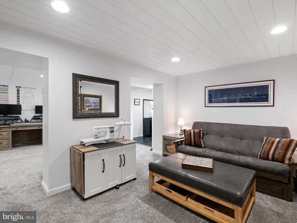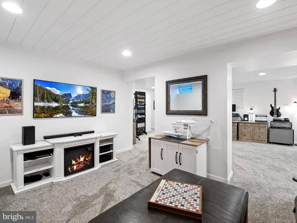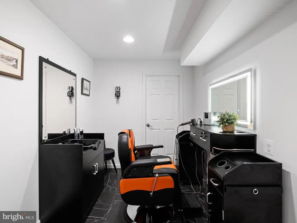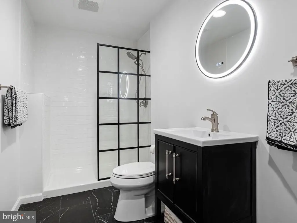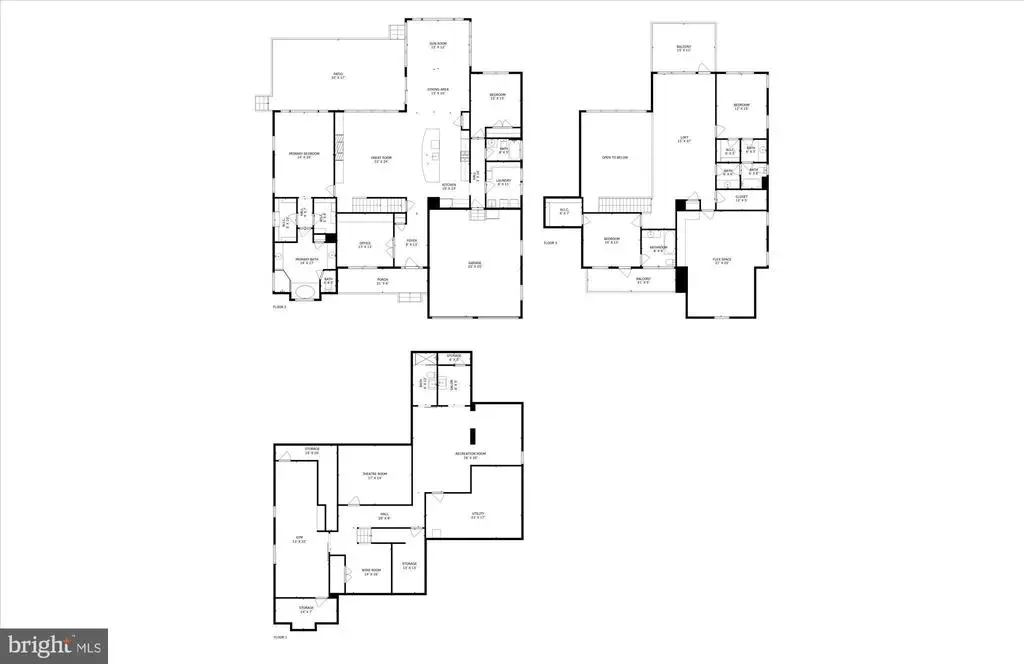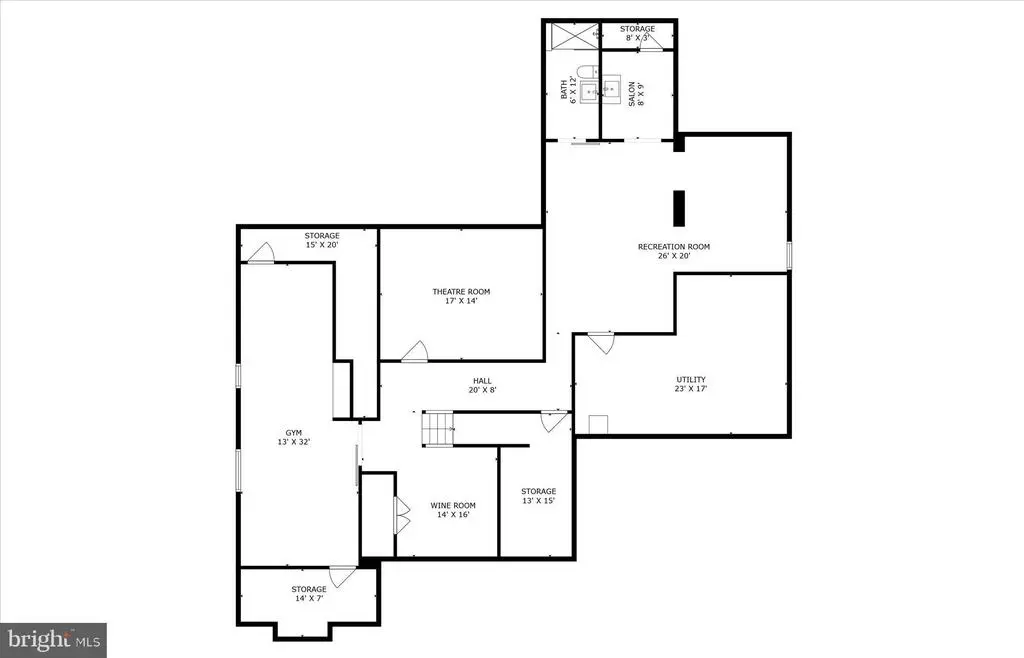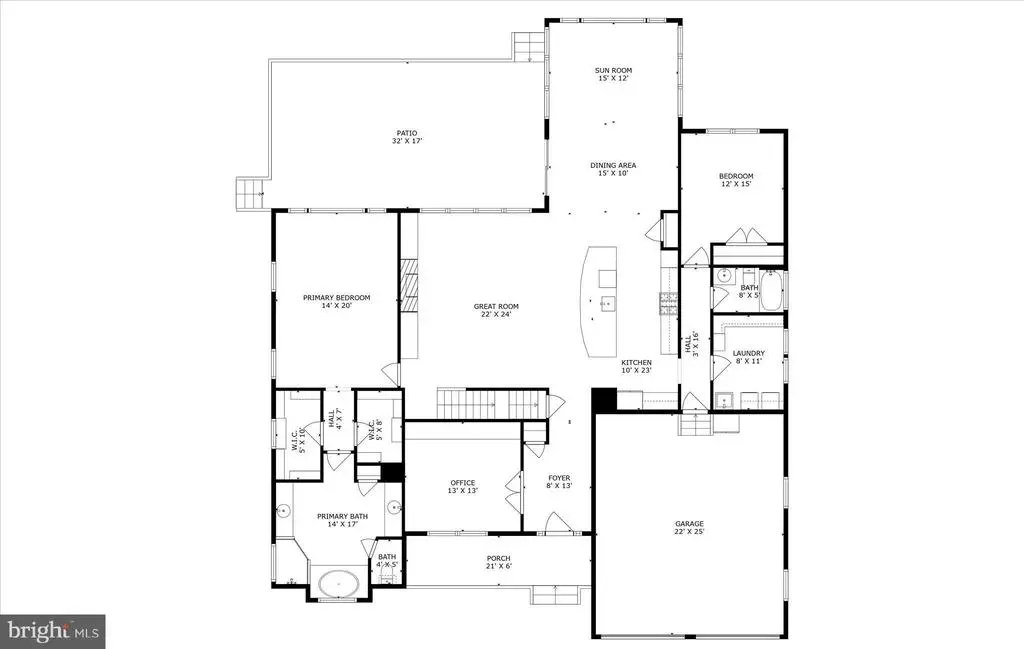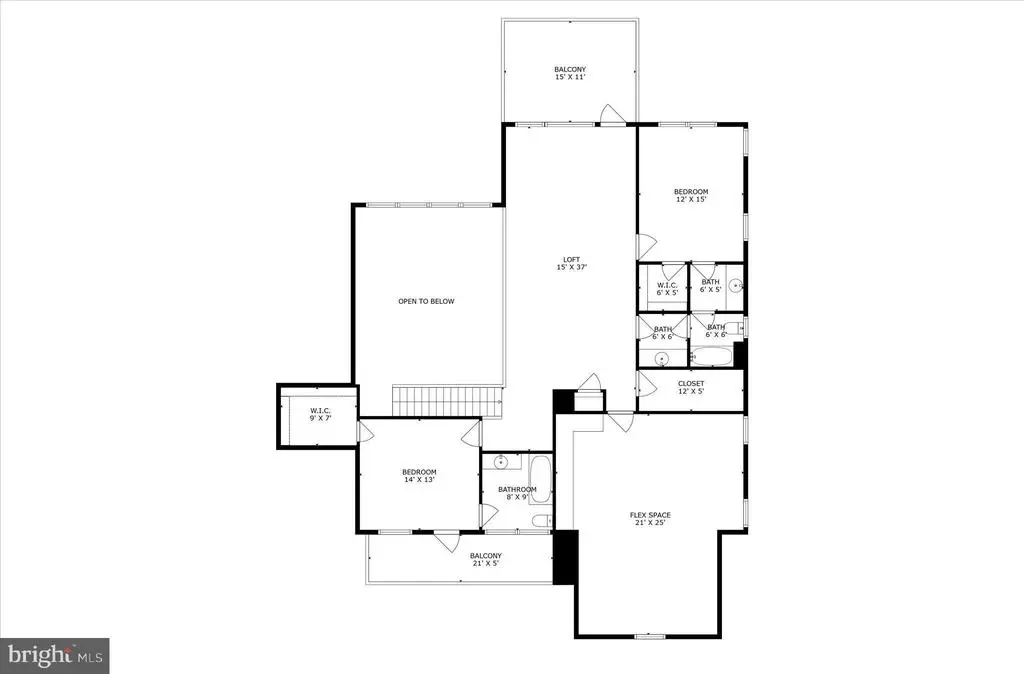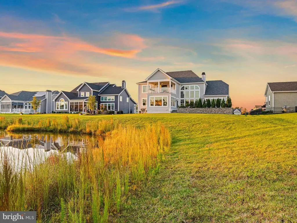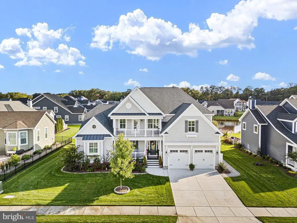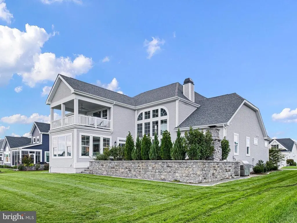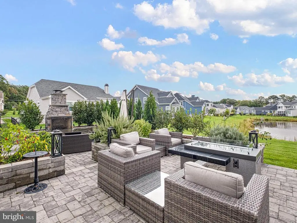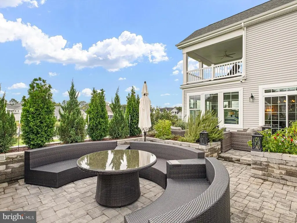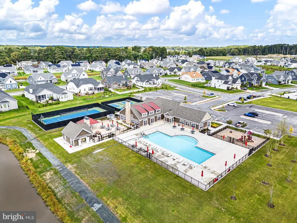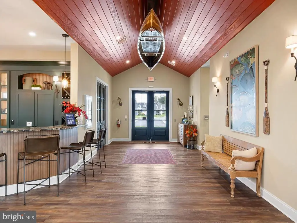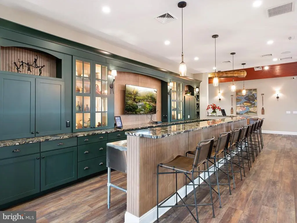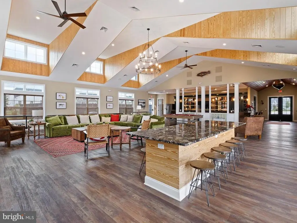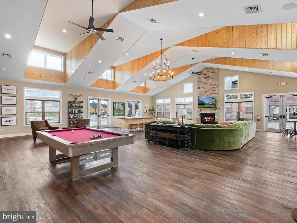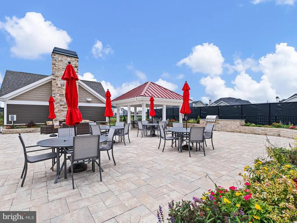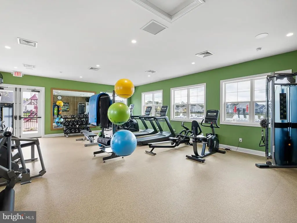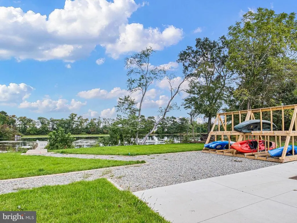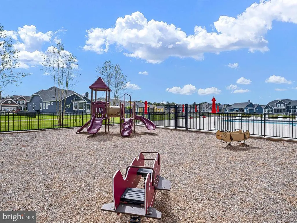Find us on...
Dashboard
- 5 Beds
- 5 Baths
- 5,827 Sqft
- ¼ Acres
34411 Derrickson Dr
This elegant Schell Brothers Chesapeake residence showcases timeless architecture, refined details, and grand indoor-outdoor living with captivating pond views. Offering 5 bedrooms, 5 full baths, and three levels of robust living space, this home is as impressive in scale as it is in design. The finished basement immediately sets this home apart, featuring a private home gym, media room with projection screen and theater seating, rustic wine room with full-sized wine refrigerator, spacious recreation area, full bath, and even a professional salon, an extraordinary level blending leisure, style, and convenience. Curb appeal abounds with manicured landscaping, multiple roof peaks, board-and-batten shutters, a covered front porch with composite decking, and a charming pergola above the garage. At the rear of the home, extensive hardscaping creates a luxurious retreat overlooking the tranquil pond. A two-tiered paver patio highlights a dramatic wood-burning fireplace, 65-inch Enfield propane fire pit, and Lynx professional grill, with raised garden beds adding a touch of charm. Designed for both elegant entertaining and quiet evenings, this outdoor haven is truly spectacular. A transom front door with sidelights opens to an inviting foyer, where French transom doors lead to a private home office. Plantation shutters, custom blinds, and designer window treatments add sophistication throughout. The gourmet kitchen is a showpiece, anchored by an expansive quartz island and appointed with Viking appliances, a five-burner gas cooktop with range hood and pot filler, built-in oven, 42-inch display cabinetry with accent lighting, soft-close cabinets with underlighting, and a custom walk-in pantry with built-in spice storage. A deep stainless farmhouse sink with arched faucet completes the design. The adjoining dining area and sunroom with bamboo shades flow seamlessly to the grand outdoor living spaces. The great room makes a lasting impression with soaring ceilings and a dramatic two-story wall of windows showcasing serene pond views. Custom built-ins with integrated lighting flank the gas fireplace, creating an elegant focal point. The spacious main-level primary suite offers a tranquil sitting area with tray ceiling, dual walk-in closets, and a spa-inspired en suite with dual vanities, soaking tub, walk-in shower with bench, and private water closet. A second bedroom and full bath provide convenience. The laundry room doubles as a butler’s pantry with Energy Star appliances, built-in cabinetry, and utility sink. The garage features epoxy flooring, built-in storage, and an additional refrigerator. Upstairs, a versatile loft serves as a hub for three spacious bedrooms. Two enjoy en suite baths, while one offers a private balcony and expansive walk-in closet. A fifth bedroom, currently styled as a sophisticated home office retreat, features custom built-ins, a crisp shiplap ceiling, and rich navy walls, creating a refined coastal vibe. The loft itself opens to a covered balcony with ceiling fans and sweeping pond views. Every element of this home reflects elegant design, timeless finishes, and spacious comfort, with refined living space and picturesque pond views as the backdrop to everyday living. Select furnishings will convey with the sale. Discover the elegance in person—schedule your private tour today!
Essential Information
- MLS® #DESU2096266
- Price$1,199,999
- Bedrooms5
- Bathrooms5.00
- Full Baths5
- Square Footage5,827
- Acres0.25
- Year Built2022
- TypeResidential
- Sub-TypeDetached
- StyleContemporary, Coastal
- StatusPending
Community Information
- Address34411 Derrickson Dr
- AreaIndian River Hundred
- SubdivisionWALDEN
- CityHARBESON
- CountySUSSEX-DE
- StateDE
- Zip Code19951
Amenities
- # of Garages2
- Has PoolYes
Amenities
Attic, Built-Ins, Butlers Pantry, Carpet, Ceiling Fan(s), Crown Moldings, Entry Level Bedroom, Pantry, Primary Bath(s), Recessed Lighting, Upgraded Countertops, Walk-in Closet(s), Window Treatments, Wine Storage, Bathroom - Soaking Tub, Bathroom - Tub Shower, Bathroom - Stall Shower
Garages
Garage - Front Entry, Inside Access, Additional Storage Area
View
Garden/Lawn, Pond, Water, Panoramic
Interior
- Interior FeaturesFloor Plan - Open
- HeatingForced Air
- CoolingCentral A/C, Ceiling Fan(s)
- Has BasementYes
- BasementFully Finished
- FireplaceYes
- # of Fireplaces1
- Stories3
Appliances
Built-In Microwave, Cooktop, Stainless Steel Appliances, Icemaker, Disposal, Dishwasher, Dryer, Washer, Washer - Front Loading, Extra Refrigerator/Freezer, Exhaust Fan, Oven - Single, Oven - Wall, Range Hood, Refrigerator
Fireplaces
Gas/Propane, Mantel(s), Fireplace - Glass Doors
Exterior
- ExteriorVinyl Siding
- ConstructionVinyl Siding
- FoundationOther
Exterior Features
BBQ Grill,Extensive Hardscape,Sidewalks,Street Lights,Water Fountains,Balconies- Multiple,Patio(s),Porch(es),Roof,Screened
Lot Description
Front Yard, Landscaping, Rear Yard, SideYard(s)
Windows
Double Hung, Double Pane, Vinyl Clad, Screens, Transom, Atrium
Roof
Architectural Shingle, Metal, Pitched
School Information
- DistrictCAPE HENLOPEN
- ElementaryLOVE CREEK
- MiddleBEACON
- HighCAPE HENLOPEN
Additional Information
- Date ListedSeptember 19th, 2025
- Days on Market35
- ZoningR
Listing Details
- OfficeNorthrop Realty
- Office Contact(302) 703-1144
Price Change History for 34411 Derrickson Dr, HARBESON, DE (MLS® #DESU2096266)
| Date | Details | Price | Change |
|---|---|---|---|
| Pending (from Active) | – | – | |
| Price Reduced (from $1,300,000) | $1,199,999 | $100,001 (7.69%) |
 © 2020 BRIGHT, All Rights Reserved. Information deemed reliable but not guaranteed. The data relating to real estate for sale on this website appears in part through the BRIGHT Internet Data Exchange program, a voluntary cooperative exchange of property listing data between licensed real estate brokerage firms in which Coldwell Banker Residential Realty participates, and is provided by BRIGHT through a licensing agreement. Real estate listings held by brokerage firms other than Coldwell Banker Residential Realty are marked with the IDX logo and detailed information about each listing includes the name of the listing broker.The information provided by this website is for the personal, non-commercial use of consumers and may not be used for any purpose other than to identify prospective properties consumers may be interested in purchasing. Some properties which appear for sale on this website may no longer be available because they are under contract, have Closed or are no longer being offered for sale. Some real estate firms do not participate in IDX and their listings do not appear on this website. Some properties listed with participating firms do not appear on this website at the request of the seller.
© 2020 BRIGHT, All Rights Reserved. Information deemed reliable but not guaranteed. The data relating to real estate for sale on this website appears in part through the BRIGHT Internet Data Exchange program, a voluntary cooperative exchange of property listing data between licensed real estate brokerage firms in which Coldwell Banker Residential Realty participates, and is provided by BRIGHT through a licensing agreement. Real estate listings held by brokerage firms other than Coldwell Banker Residential Realty are marked with the IDX logo and detailed information about each listing includes the name of the listing broker.The information provided by this website is for the personal, non-commercial use of consumers and may not be used for any purpose other than to identify prospective properties consumers may be interested in purchasing. Some properties which appear for sale on this website may no longer be available because they are under contract, have Closed or are no longer being offered for sale. Some real estate firms do not participate in IDX and their listings do not appear on this website. Some properties listed with participating firms do not appear on this website at the request of the seller.
Listing information last updated on November 14th, 2025 at 5:41pm CST.


