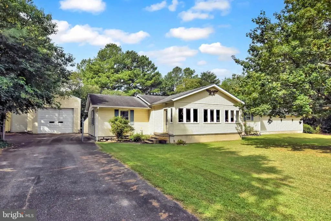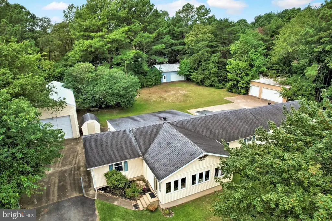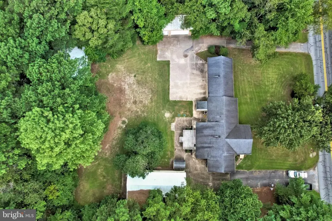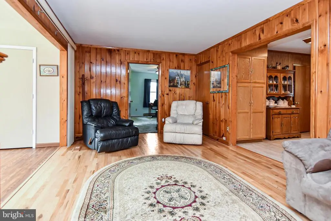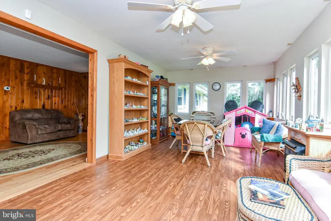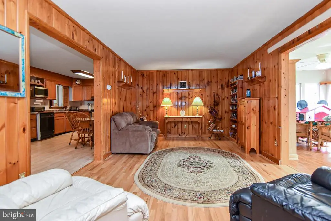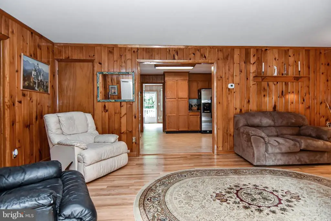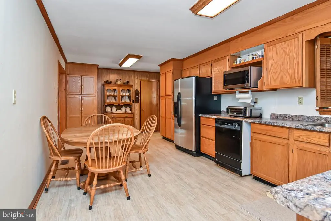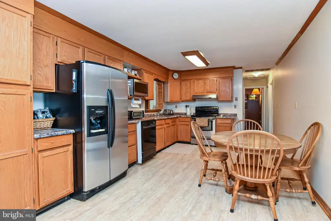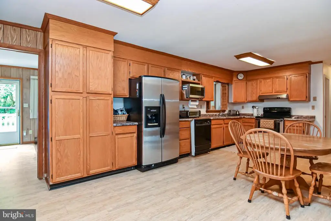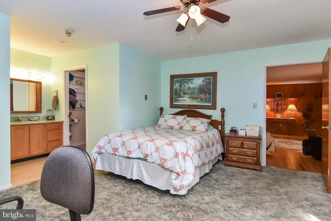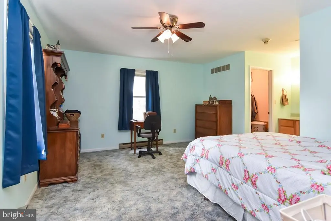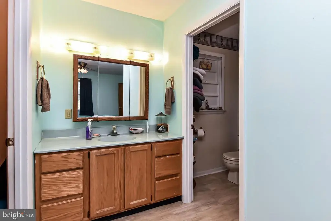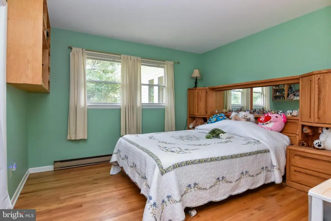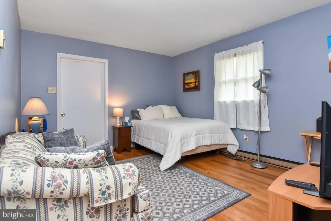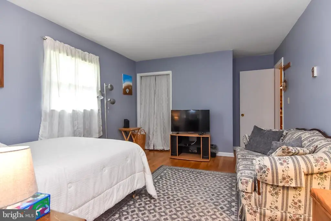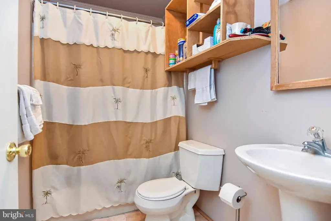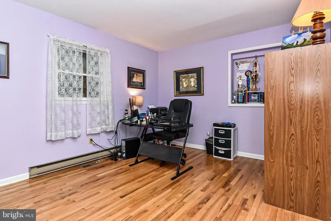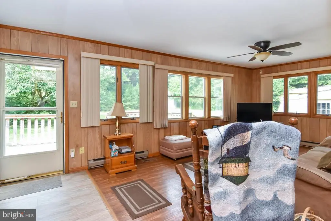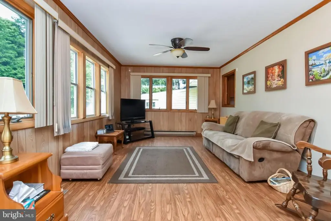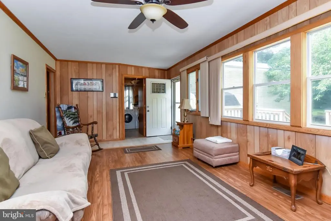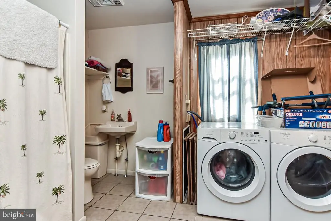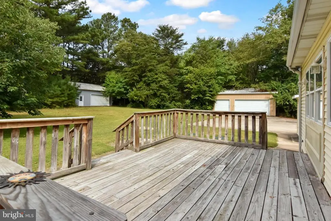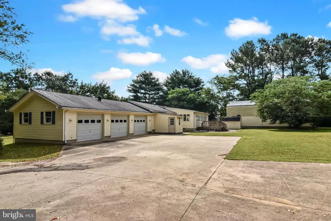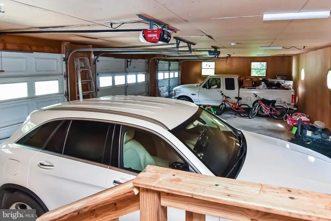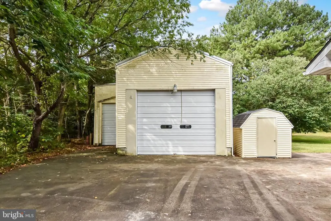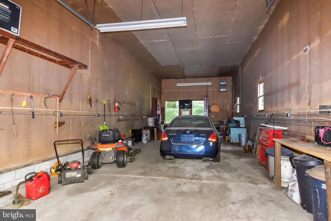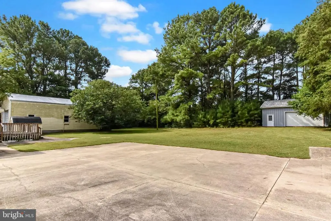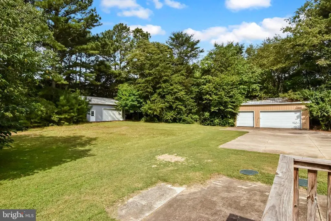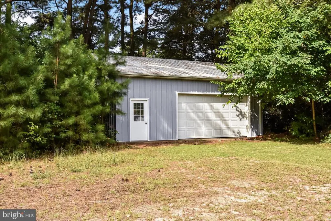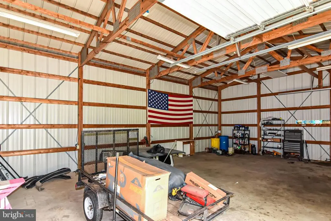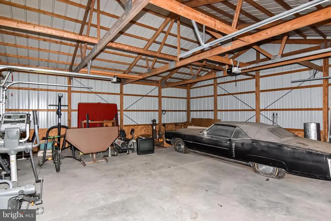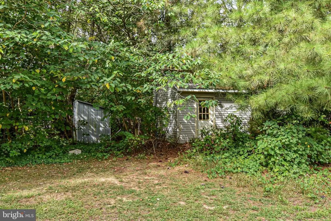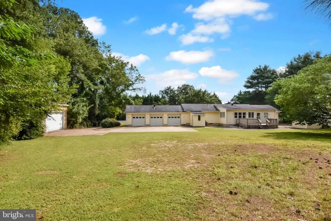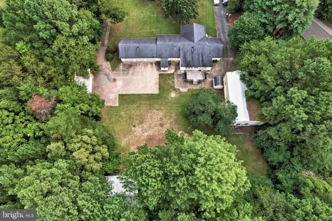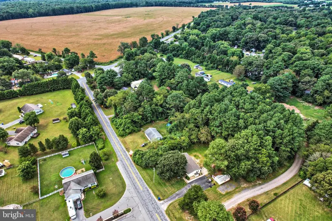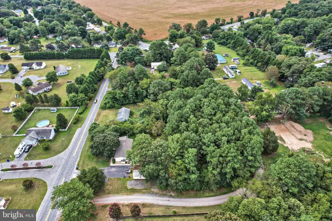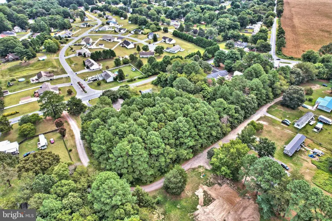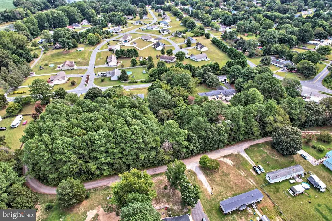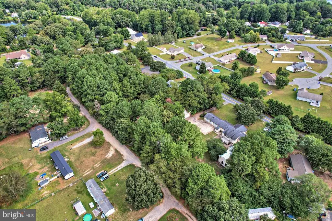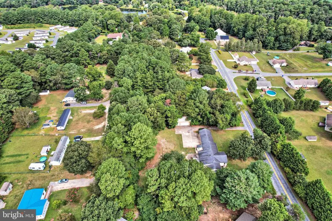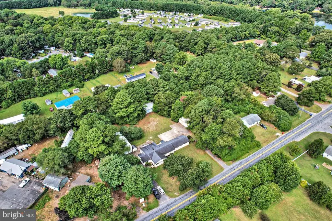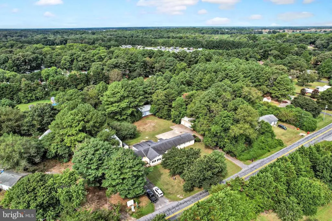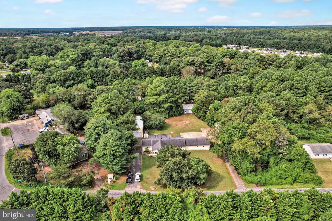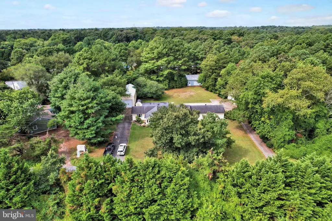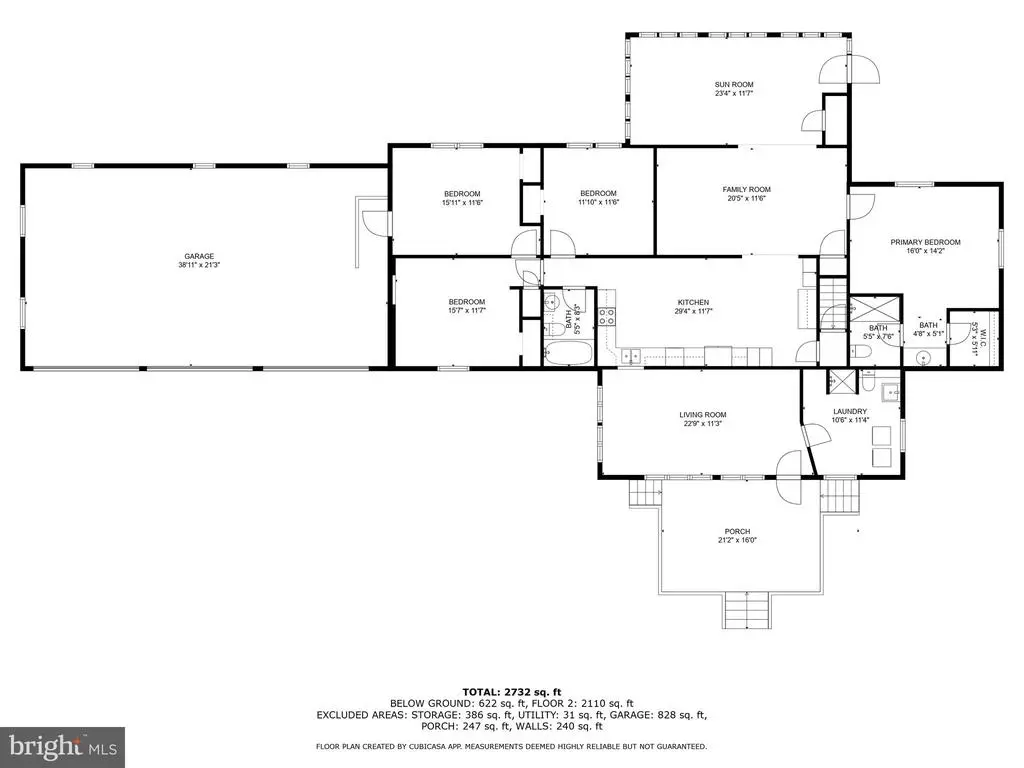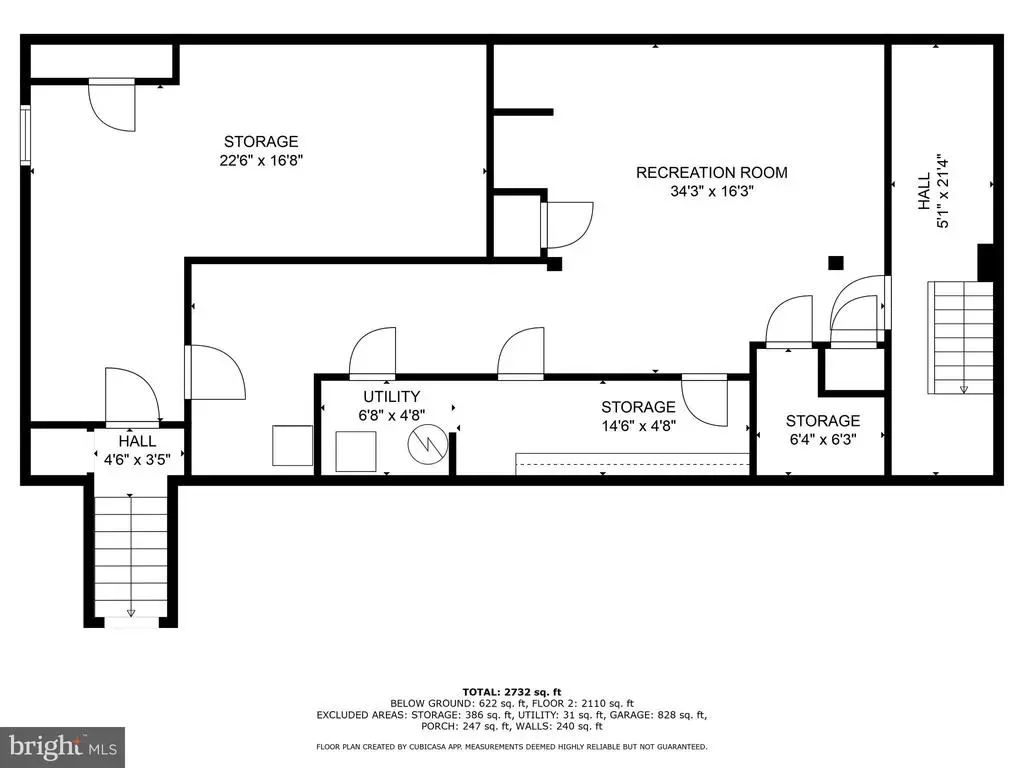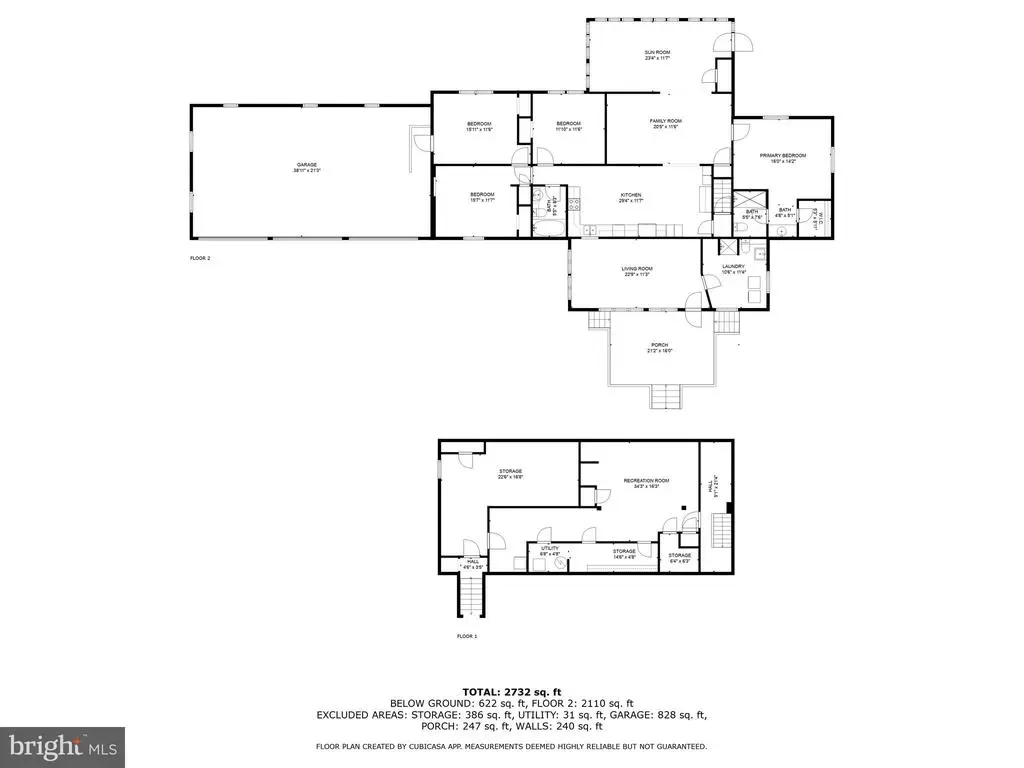Find us on...
Dashboard
- 3 Beds
- 3 Baths
- 2,110 Sqft
- 2.33 Acres
20674 Cubbage Pond Rd
Ranch home with 3+ bedrooms, 3 full baths, basement, attached 3-car garage, and multiple outbuildings on a total of 2.33 acres. A separately deeded .95-acre parcel conveys with the property, creating the option for a second building lot or to keep the house and outbuildings on the remaining 1.31 acres. The home offers a front porch entry, living room with wood floors, a main bedroom suite addition, large eat-in kitchen with stainless steel appliances and pantry. Two additional bedrooms, plus an office/flex room and a full hall bath are located down the hall. A rear sitting room opens to a deck and connects to a laundry area and full bath. The full, partially finished basement includes framed rooms for expansion, storage, or reconfiguration, and has outside access. Exterior features include two driveways: one leading to a large shop previously used for bus repair, and another providing access to the rear-entry 3-car garage and additional outbuildings. In total, there are four outbuildings, three with electric service. Conveniently located near Milford with easy access to Milton, Dover, and the Delaware beaches.
Essential Information
- MLS® #DESU2095452
- Price$467,000
- Bedrooms3
- Bathrooms3.00
- Full Baths3
- Square Footage2,110
- Acres2.33
- Year Built1973
- TypeResidential
- Sub-TypeDetached
- StyleRanch/Rambler
- StatusActive
Community Information
- Address20674 Cubbage Pond Rd
- AreaCedar Creek Hundred
- SubdivisionNONE AVAILABLE
- CityLINCOLN
- CountySUSSEX-DE
- StateDE
- Zip Code19960
Amenities
- AmenitiesCeiling Fan(s)
- ParkingPaved Driveway
- # of Garages3
Garages
Garage - Rear Entry, Inside Access
Interior
- HeatingForced Air
- CoolingCentral A/C
- Has BasementYes
- Stories1
Appliances
Refrigerator, Oven/Range - Electric, Microwave, Washer, Dryer, Water Heater
Basement
Full, Partially Finished, Interior Access, Outside Entrance
Exterior
- ExteriorFrame
- Lot DescriptionIrregular
- RoofArchitectural Shingle
- ConstructionFrame
- FoundationBlock
Exterior Features
Outbuilding(s),Deck(s),Enclosed,Porch(es)
School Information
- DistrictCAPE HENLOPEN
- HighCAPE HENLOPEN
Additional Information
- Date ListedAugust 30th, 2025
- Days on Market86
- ZoningAR-1
Listing Details
- OfficeRE/MAX Realty Group Rehoboth
- Office Contact3022274800
 © 2020 BRIGHT, All Rights Reserved. Information deemed reliable but not guaranteed. The data relating to real estate for sale on this website appears in part through the BRIGHT Internet Data Exchange program, a voluntary cooperative exchange of property listing data between licensed real estate brokerage firms in which Coldwell Banker Residential Realty participates, and is provided by BRIGHT through a licensing agreement. Real estate listings held by brokerage firms other than Coldwell Banker Residential Realty are marked with the IDX logo and detailed information about each listing includes the name of the listing broker.The information provided by this website is for the personal, non-commercial use of consumers and may not be used for any purpose other than to identify prospective properties consumers may be interested in purchasing. Some properties which appear for sale on this website may no longer be available because they are under contract, have Closed or are no longer being offered for sale. Some real estate firms do not participate in IDX and their listings do not appear on this website. Some properties listed with participating firms do not appear on this website at the request of the seller.
© 2020 BRIGHT, All Rights Reserved. Information deemed reliable but not guaranteed. The data relating to real estate for sale on this website appears in part through the BRIGHT Internet Data Exchange program, a voluntary cooperative exchange of property listing data between licensed real estate brokerage firms in which Coldwell Banker Residential Realty participates, and is provided by BRIGHT through a licensing agreement. Real estate listings held by brokerage firms other than Coldwell Banker Residential Realty are marked with the IDX logo and detailed information about each listing includes the name of the listing broker.The information provided by this website is for the personal, non-commercial use of consumers and may not be used for any purpose other than to identify prospective properties consumers may be interested in purchasing. Some properties which appear for sale on this website may no longer be available because they are under contract, have Closed or are no longer being offered for sale. Some real estate firms do not participate in IDX and their listings do not appear on this website. Some properties listed with participating firms do not appear on this website at the request of the seller.
Listing information last updated on November 24th, 2025 at 6:12am CST.


