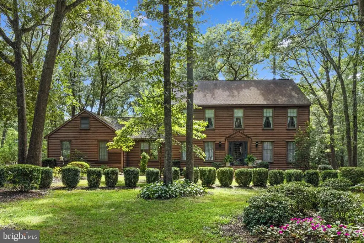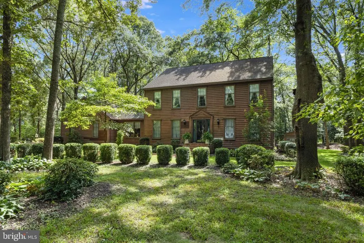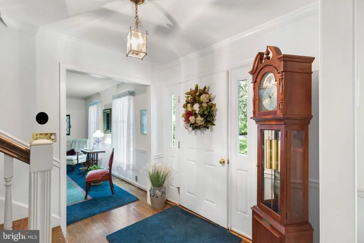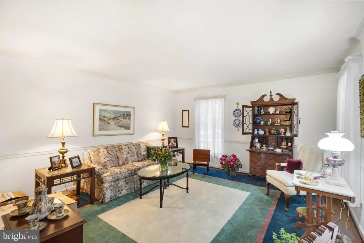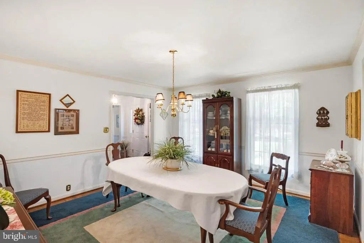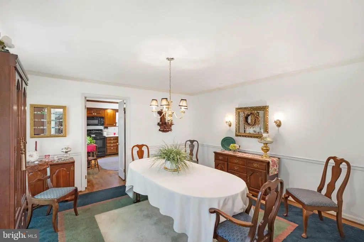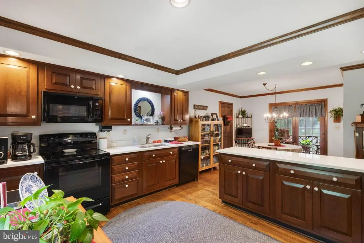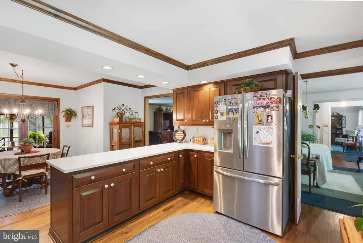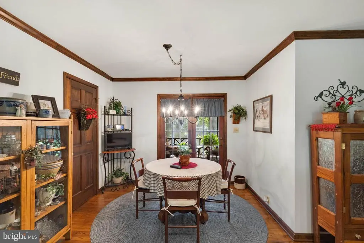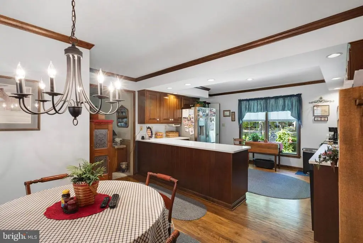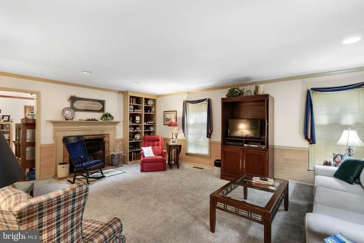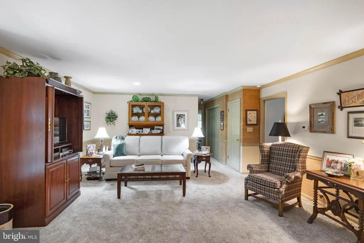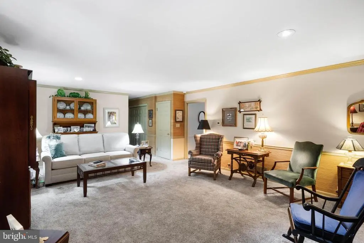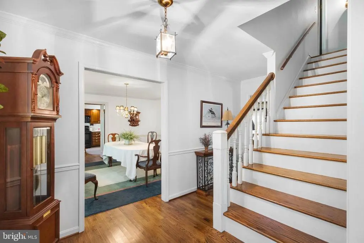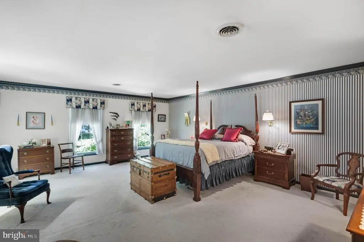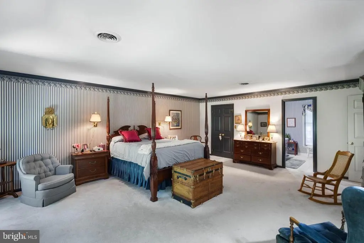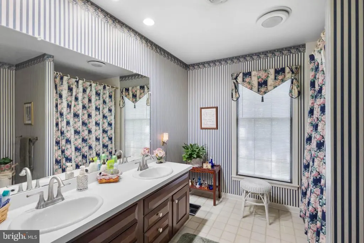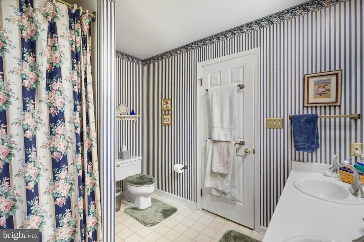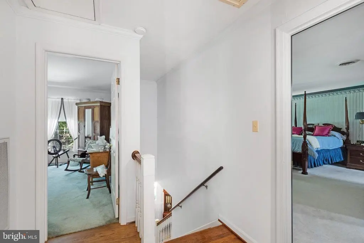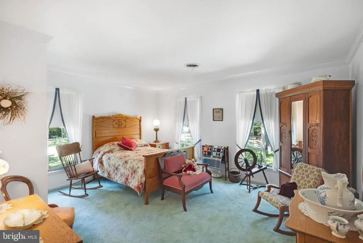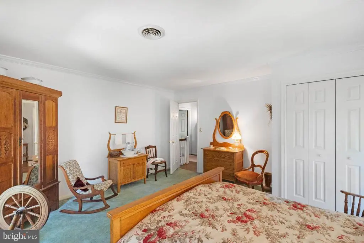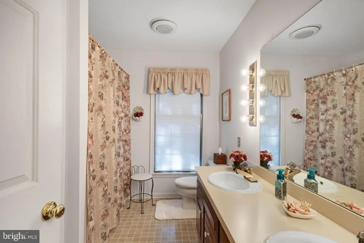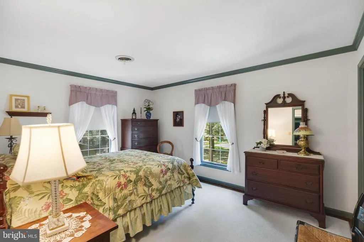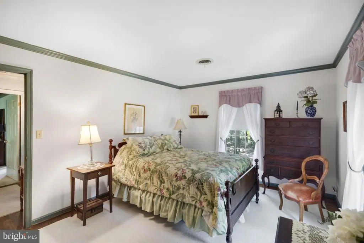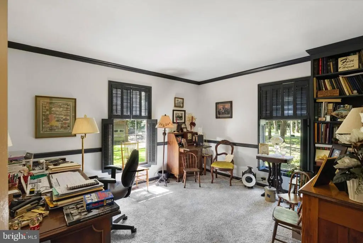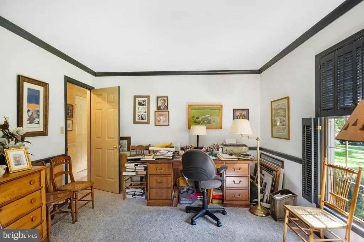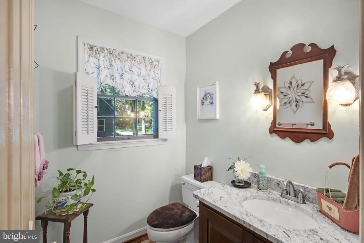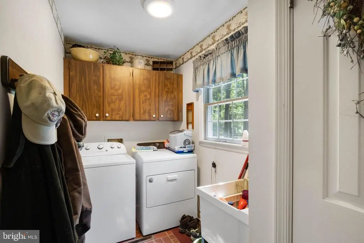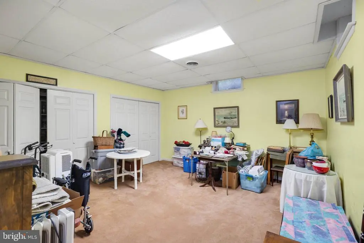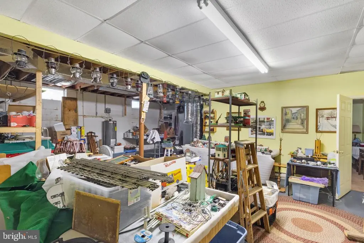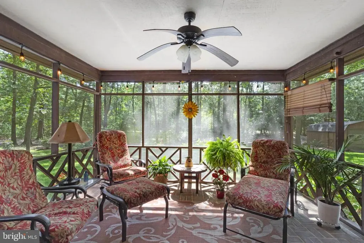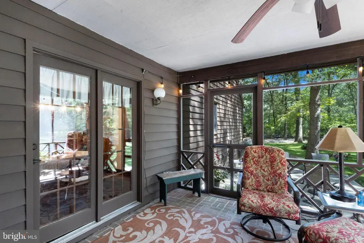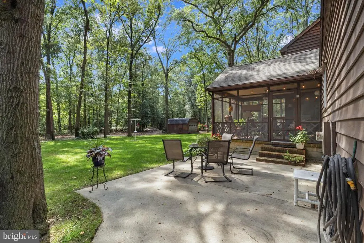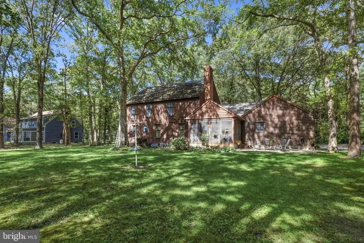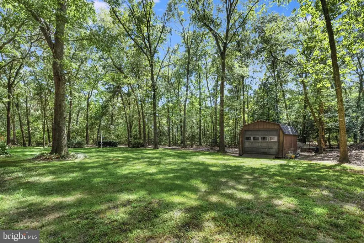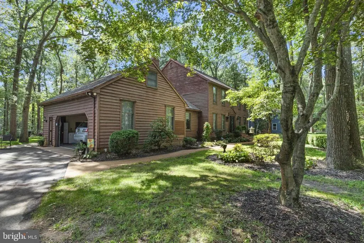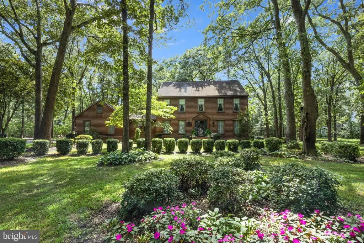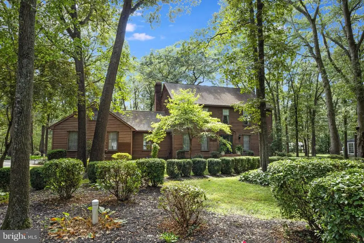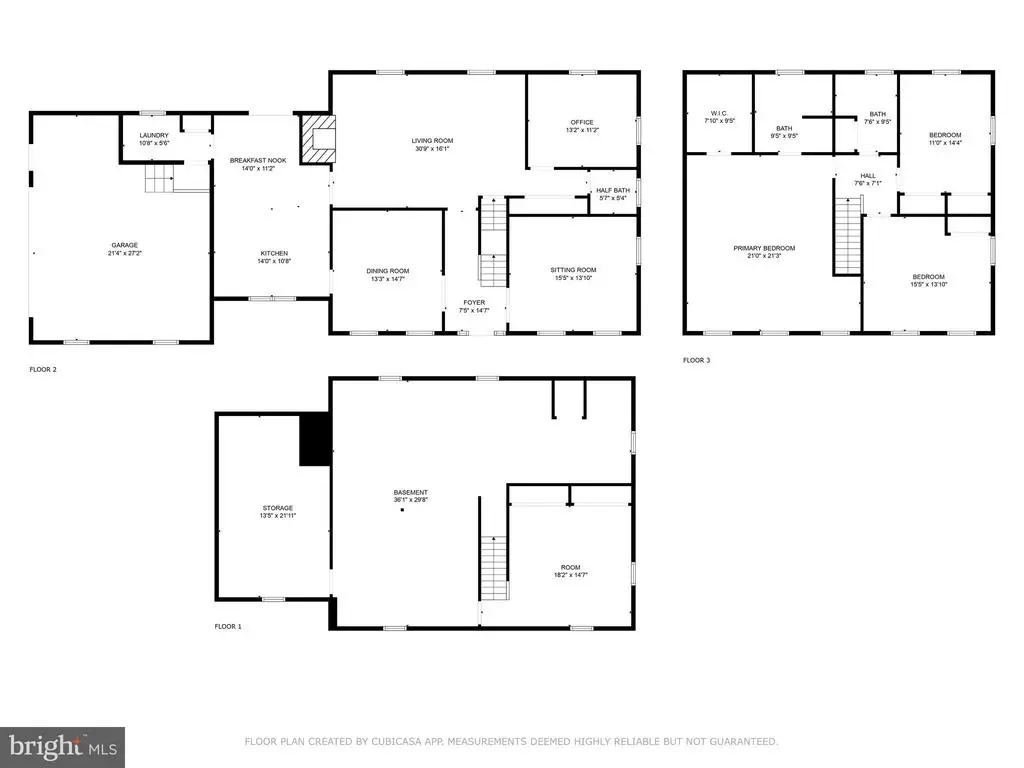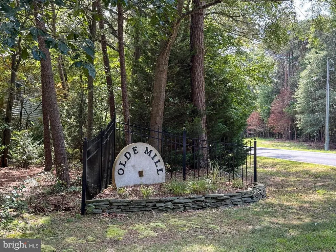Find us on...
Dashboard
- 3 Beds
- 2½ Baths
- 2,896 Sqft
- .87 Acres
28056 Barley Run
Welcome to 28056 Barley Run in Seaford — a classic Colonial-style home tucked away on a tranquil, wooded lot offering both privacy and charm. The beautifully landscaped exterior, side-entry garage, and inviting curb appeal set the tone for what’s inside. The main level is designed for both everyday living and entertaining, featuring a spacious living room, formal dining room, cozy sitting room, and a large kitchen with breakfast nook. A dedicated first-level office provides the perfect space for remote work, study, or a quiet retreat. Upstairs, the primary suite boasts a walk-in closet and en-suite bath, while additional bedrooms and baths offer plenty of space for family and guests. The partially finished lower level provides versatility for recreation, hobbies, or storage. Step outside to enjoy a serene backyard retreat complete with a screened porch, patio for entertaining, and a private yard framed by mature trees. A storage shed adds extra convenience for lawn and garden essentials. Ideally located near town amenities, shopping, and dining, this home offers the perfect balance of peaceful living and everyday convenience.
Essential Information
- MLS® #DESU2095412
- Price$500,000
- Bedrooms3
- Bathrooms2.50
- Full Baths2
- Half Baths1
- Square Footage2,896
- Acres0.87
- Year Built1983
- TypeResidential
- Sub-TypeDetached
- StyleColonial
- StatusActive
Community Information
- Address28056 Barley Run
- AreaBroad Creek Hundred
- SubdivisionOLDE MILL
- CitySEAFORD
- CountySUSSEX-DE
- StateDE
- Zip Code19973
Amenities
- ParkingPaved Driveway
- # of Garages2
Amenities
Crown Moldings, Chair Railings, Recessed Lighting, Pantry, Window Treatments, Attic/House Fan
Garages
Garage - Side Entry, Garage Door Opener
Interior
- HeatingHeat Pump(s)
- CoolingCentral A/C
- Has BasementYes
- BasementPartially Finished
- FireplaceYes
- # of Fireplaces1
- FireplacesGas/Propane
- Stories2
Appliances
Range Hood, Exhaust Fan, Refrigerator, Oven/Range - Electric, Dishwasher, Microwave, Washer, Dryer, Water Heater
Exterior
- ExteriorVinyl Siding
- ConstructionVinyl Siding
- FoundationBrick/Mortar
Exterior Features
Outbuilding(s),Lawn Sprinkler,Porch(es),Screened,Patio(s)
School Information
- DistrictSEAFORD
Additional Information
- Date ListedOctober 13th, 2025
- Days on Market31
- ZoningA
Listing Details
- OfficeKeller Williams Realty
- Office Contact(302) 856-1458
 © 2020 BRIGHT, All Rights Reserved. Information deemed reliable but not guaranteed. The data relating to real estate for sale on this website appears in part through the BRIGHT Internet Data Exchange program, a voluntary cooperative exchange of property listing data between licensed real estate brokerage firms in which Coldwell Banker Residential Realty participates, and is provided by BRIGHT through a licensing agreement. Real estate listings held by brokerage firms other than Coldwell Banker Residential Realty are marked with the IDX logo and detailed information about each listing includes the name of the listing broker.The information provided by this website is for the personal, non-commercial use of consumers and may not be used for any purpose other than to identify prospective properties consumers may be interested in purchasing. Some properties which appear for sale on this website may no longer be available because they are under contract, have Closed or are no longer being offered for sale. Some real estate firms do not participate in IDX and their listings do not appear on this website. Some properties listed with participating firms do not appear on this website at the request of the seller.
© 2020 BRIGHT, All Rights Reserved. Information deemed reliable but not guaranteed. The data relating to real estate for sale on this website appears in part through the BRIGHT Internet Data Exchange program, a voluntary cooperative exchange of property listing data between licensed real estate brokerage firms in which Coldwell Banker Residential Realty participates, and is provided by BRIGHT through a licensing agreement. Real estate listings held by brokerage firms other than Coldwell Banker Residential Realty are marked with the IDX logo and detailed information about each listing includes the name of the listing broker.The information provided by this website is for the personal, non-commercial use of consumers and may not be used for any purpose other than to identify prospective properties consumers may be interested in purchasing. Some properties which appear for sale on this website may no longer be available because they are under contract, have Closed or are no longer being offered for sale. Some real estate firms do not participate in IDX and their listings do not appear on this website. Some properties listed with participating firms do not appear on this website at the request of the seller.
Listing information last updated on November 15th, 2025 at 9:30am CST.


