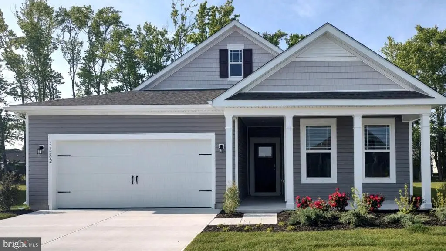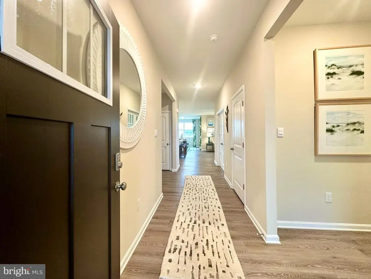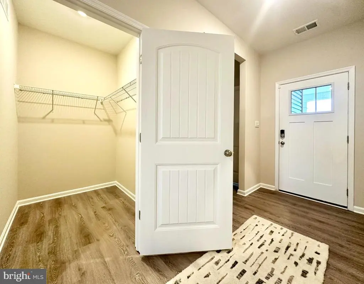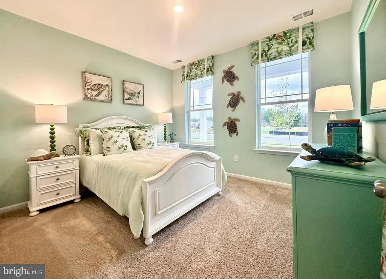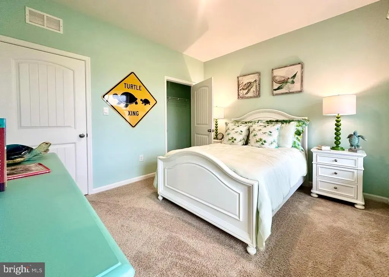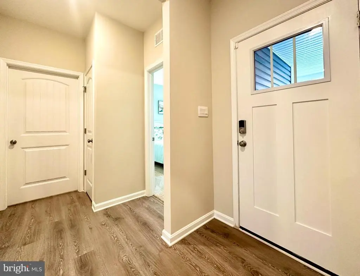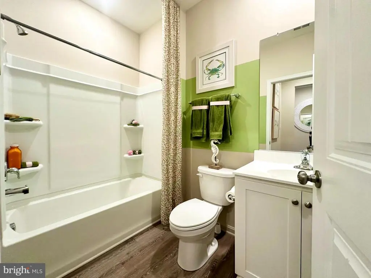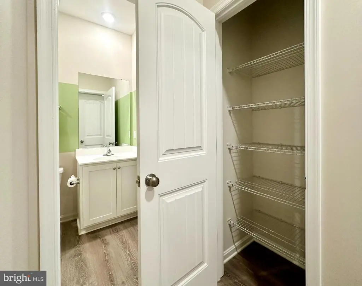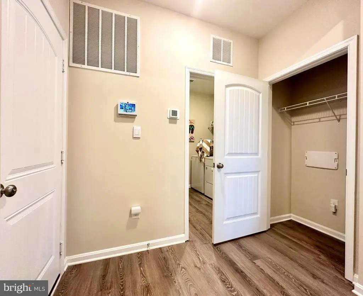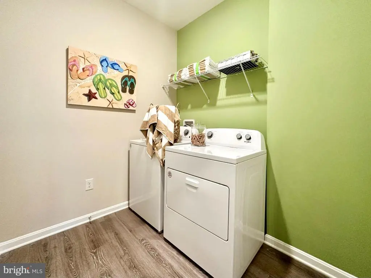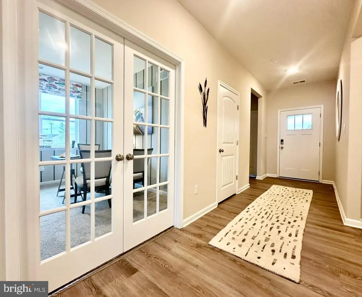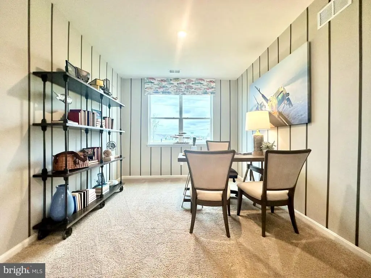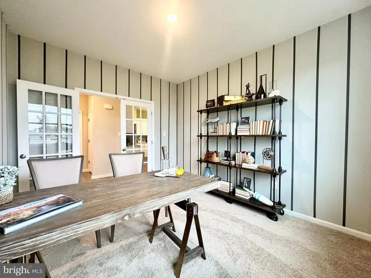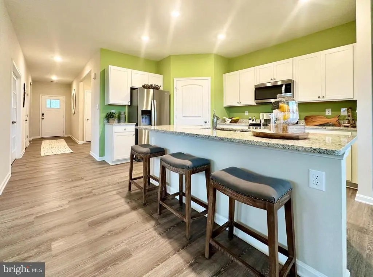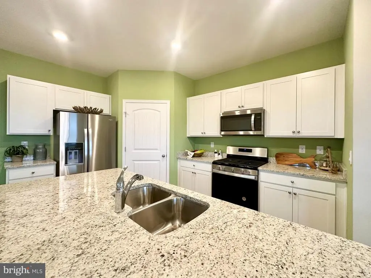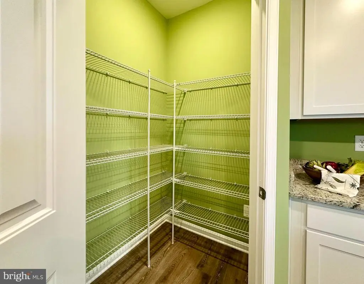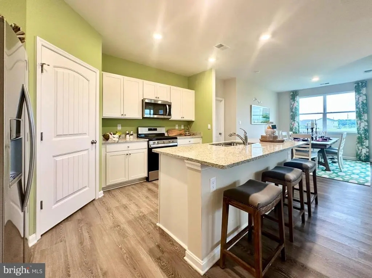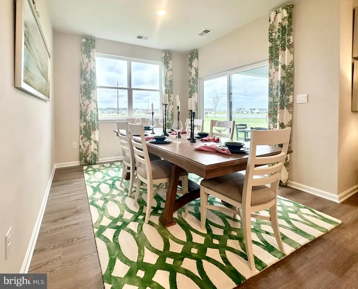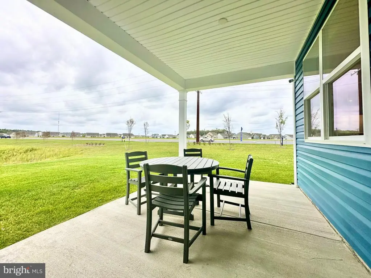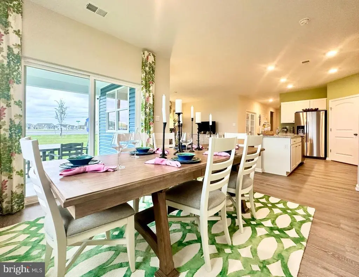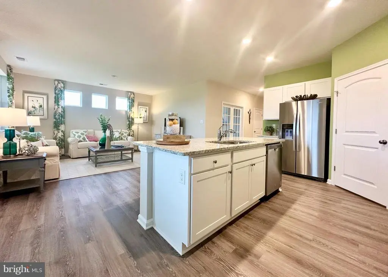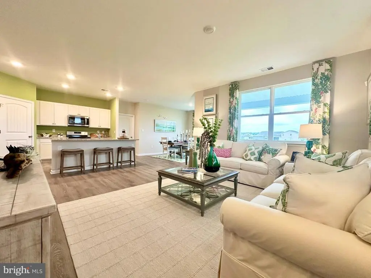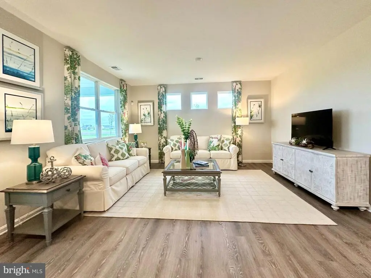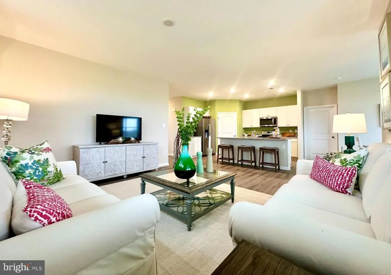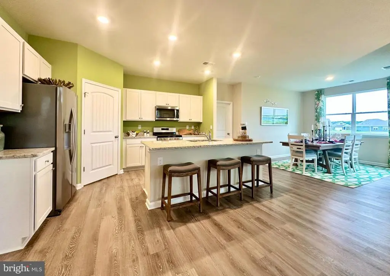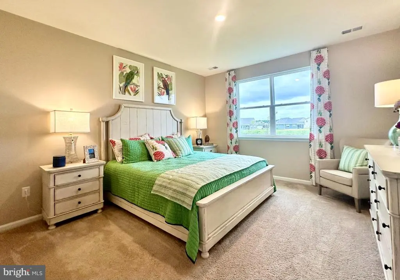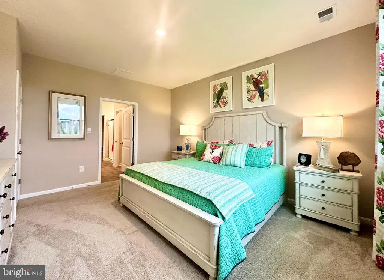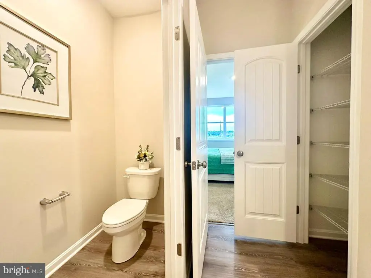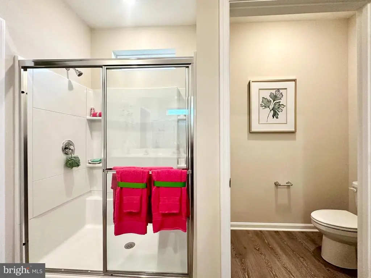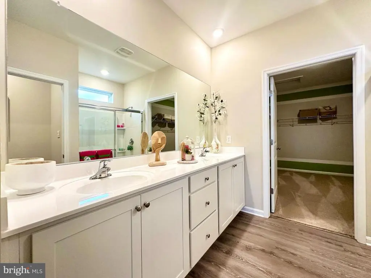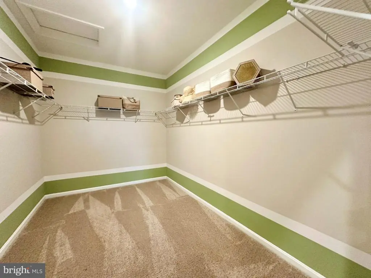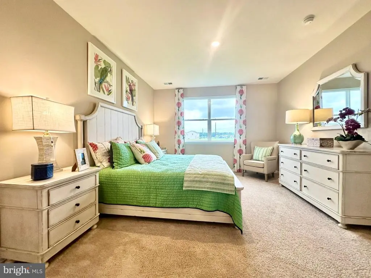Find us on...
Dashboard
- 3 Beds
- 3 Baths
- 2,401 Sqft
- .23 Acres
9196 Greenway Trl
Explore 9196 Greenway Trail, a new home with backyard pond views in Coastal Villages in Selbyville, DE. This Bristol two-story home is a 2,401 square foot open concept home, offering three bedrooms and a flex room, three bathrooms, and 9’ ceilings. A welcoming foyer leads you to the spacious guest bedroom with a closet, the guest bathroom, and a linen closet. The inviting flex room with glass French doors is a versatile space with an abundance of natural light. The home's well-designed kitchen features beautiful white cabinet space, quartz countertops, a generous walk-in pantry, an oversized island, and stainless-steel appliances. The kitchen is open to the ample living room and dining room that leads to the quiet covered patio. The large owner’s suite is a retreat in the back of the home; its private bathroom has a substantial double bowl vanity, shower and linen closet and the impressive walk-in closet is a must see. Tucked away, the cozy laundry room and coat closet are located just off the two-car garage. This home includes an upper level with another bedroom, full bath, and loft space. It also has a fully landscaped, sodded, and irrigated lawn, white window treatments and the exclusive Smart Home® package giving you complete peace of mind living in your new home. Pictures, artist renderings, photographs, colors, features, and sizes are for illustration purposes only and will vary from the homes as built. Image representative of plan only and may vary as built. Images are of model home and include custom design features that may not be available in other homes. Furnishings and decorative items not included with home purchase. Seller makes no representations or warranties that the view from the property will remain the same. Future development, growth of landscaping and the like may impact any views currently experienced from the property.
Essential Information
- MLS® #DESU2091146
- Price$464,990
- Bedrooms3
- Bathrooms3.00
- Full Baths3
- Square Footage2,401
- Acres0.23
- Year Built2025
- TypeResidential
- Sub-TypeDetached
- StyleContemporary
- StatusPending
Community Information
- Address9196 Greenway Trl
- AreaBaltimore Hundred
- SubdivisionCOASTAL VILLAGES
- CitySELBYVILLE
- CountySUSSEX-DE
- StateDE
- Zip Code19975
Amenities
- ParkingConcrete Driveway
- # of Garages2
- ViewPond
- Has PoolYes
Amenities
Carpet, Entry Level Bedroom, Pantry, Primary Bath(s), Recessed Lighting, Bathroom - Stall Shower, Bathroom - Tub Shower, Upgraded Countertops, Walk-in Closet(s), Window Treatments
Garages
Garage - Front Entry, Inside Access
Interior
- Interior FeaturesFloor Plan - Open
- Stories2
Appliances
Dishwasher, Disposal, Energy Efficient Appliances, Microwave, Oven/Range - Gas, Stainless Steel Appliances, Water Heater - Tankless, Dryer - Electric, Refrigerator, Washer
Heating
90% Forced Air, Programmable Thermostat
Cooling
Central A/C, Programmable Thermostat
Exterior
- ExteriorConcrete, Vinyl Siding
- Lot DescriptionInterior
- RoofArchitectural Shingle
- FoundationSlab
Exterior Features
Lawn Sprinkler,Sidewalks,Street Lights
Construction
Batts Insulation, Blown-In Insulation, Concrete, Stick Built, Vinyl Siding
School Information
- DistrictINDIAN RIVER
- ElementarySHOWELL
- MiddleSELBYVILLE
- HighINDIAN RIVER
Additional Information
- Date ListedJuly 21st, 2025
- Days on Market75
- ZoningR4
Listing Details
- Office Contact3025140850
Office
D.R. Horton Realty of Delaware, LLC
Price Change History for 9196 Greenway Trl, SELBYVILLE, DE (MLS® #DESU2091146)
| Date | Details | Price | Change |
|---|---|---|---|
| Pending (from Active) | – | – | |
| Price Reduced | $464,990 | $5,000 (1.06%) | |
| Price Reduced | $469,990 | $3,950 (0.83%) | |
| Price Increased | $473,940 | $3,950 (0.84%) | |
| Price Reduced (from $473,940) | $469,990 | $3,950 (0.83%) |
 © 2020 BRIGHT, All Rights Reserved. Information deemed reliable but not guaranteed. The data relating to real estate for sale on this website appears in part through the BRIGHT Internet Data Exchange program, a voluntary cooperative exchange of property listing data between licensed real estate brokerage firms in which Coldwell Banker Residential Realty participates, and is provided by BRIGHT through a licensing agreement. Real estate listings held by brokerage firms other than Coldwell Banker Residential Realty are marked with the IDX logo and detailed information about each listing includes the name of the listing broker.The information provided by this website is for the personal, non-commercial use of consumers and may not be used for any purpose other than to identify prospective properties consumers may be interested in purchasing. Some properties which appear for sale on this website may no longer be available because they are under contract, have Closed or are no longer being offered for sale. Some real estate firms do not participate in IDX and their listings do not appear on this website. Some properties listed with participating firms do not appear on this website at the request of the seller.
© 2020 BRIGHT, All Rights Reserved. Information deemed reliable but not guaranteed. The data relating to real estate for sale on this website appears in part through the BRIGHT Internet Data Exchange program, a voluntary cooperative exchange of property listing data between licensed real estate brokerage firms in which Coldwell Banker Residential Realty participates, and is provided by BRIGHT through a licensing agreement. Real estate listings held by brokerage firms other than Coldwell Banker Residential Realty are marked with the IDX logo and detailed information about each listing includes the name of the listing broker.The information provided by this website is for the personal, non-commercial use of consumers and may not be used for any purpose other than to identify prospective properties consumers may be interested in purchasing. Some properties which appear for sale on this website may no longer be available because they are under contract, have Closed or are no longer being offered for sale. Some real estate firms do not participate in IDX and their listings do not appear on this website. Some properties listed with participating firms do not appear on this website at the request of the seller.
Listing information last updated on November 13th, 2025 at 3:41pm CST.


