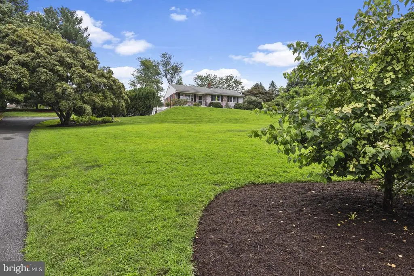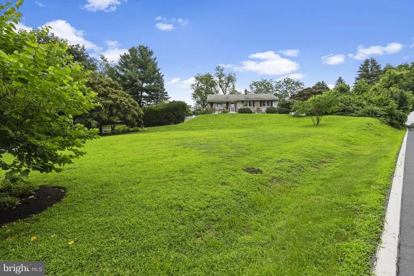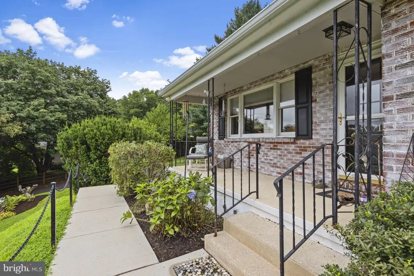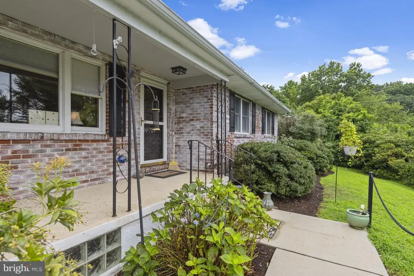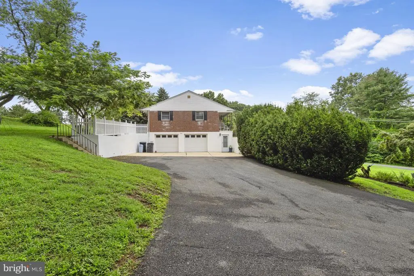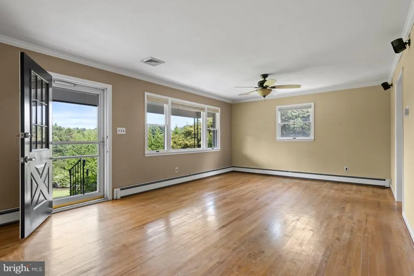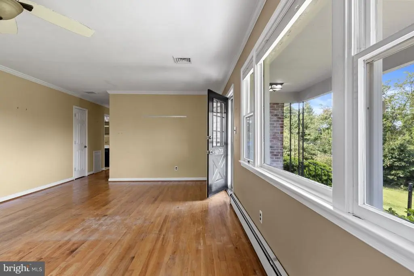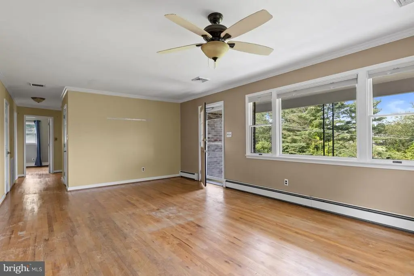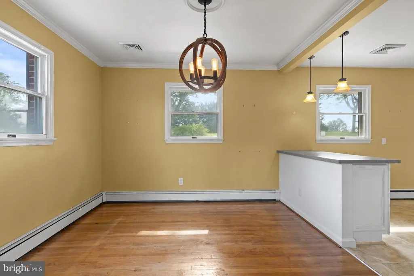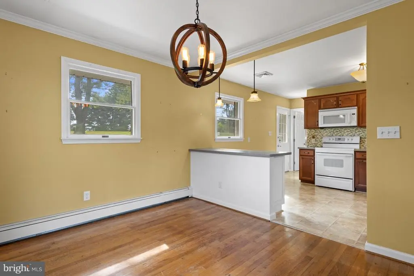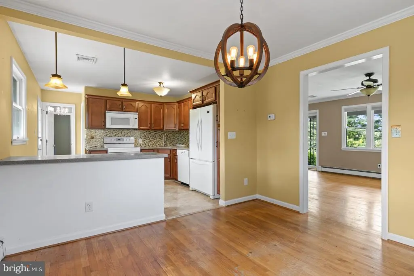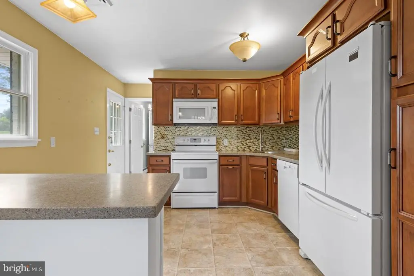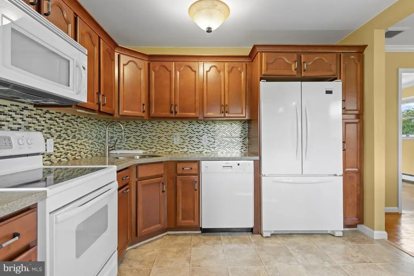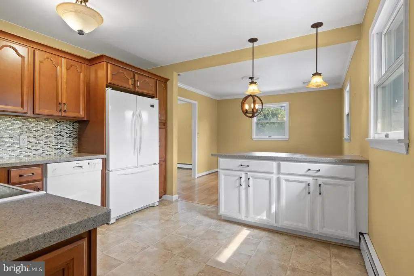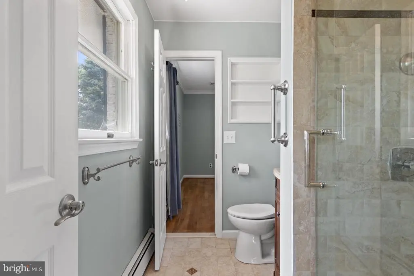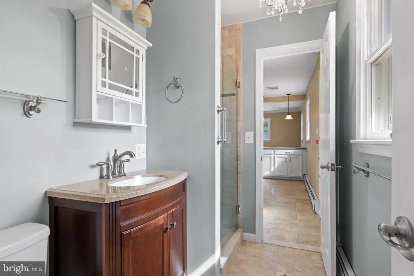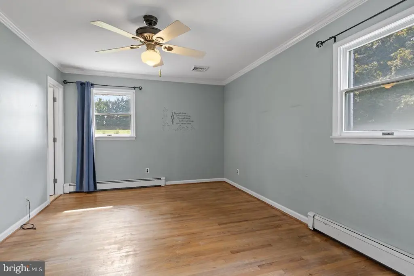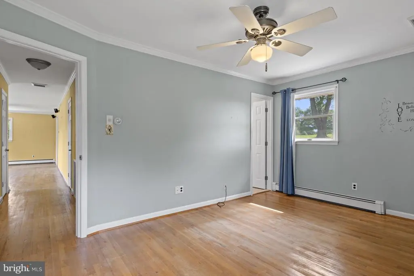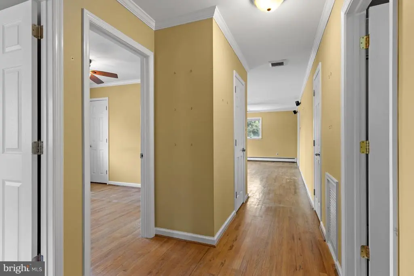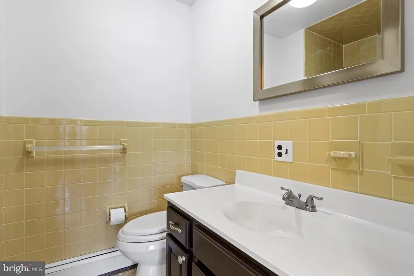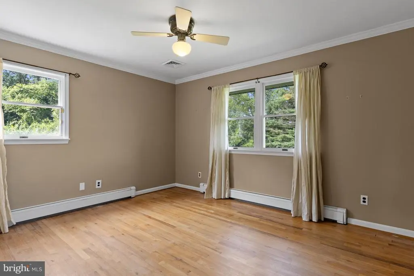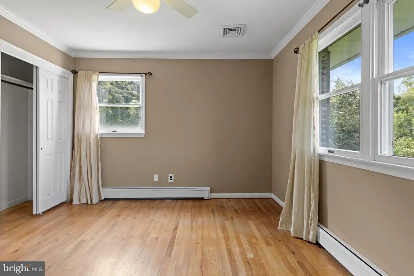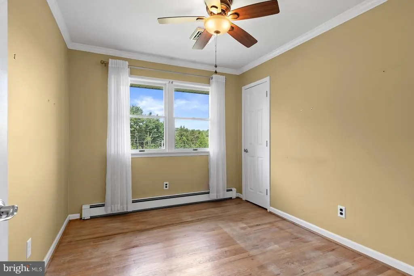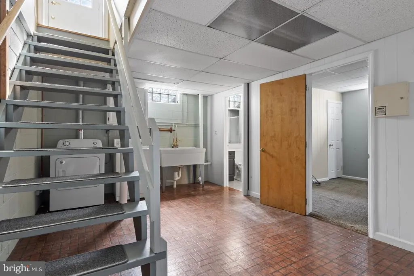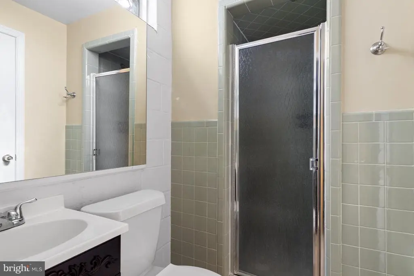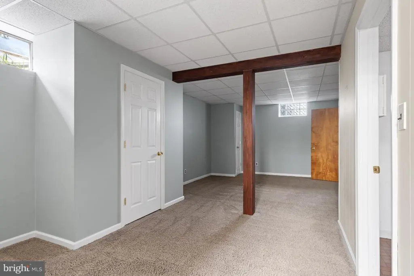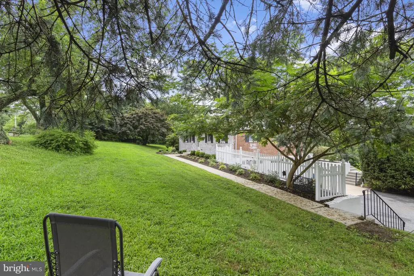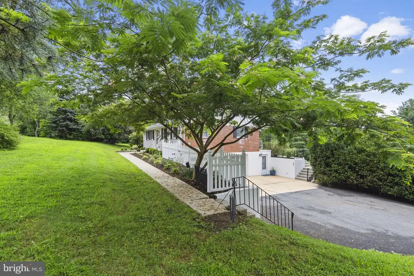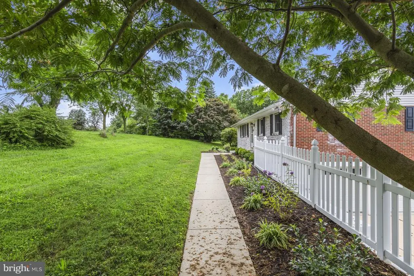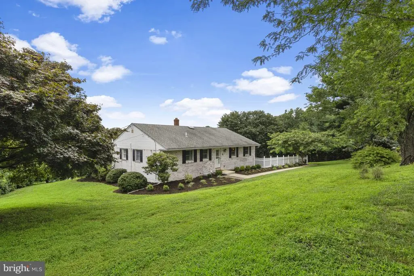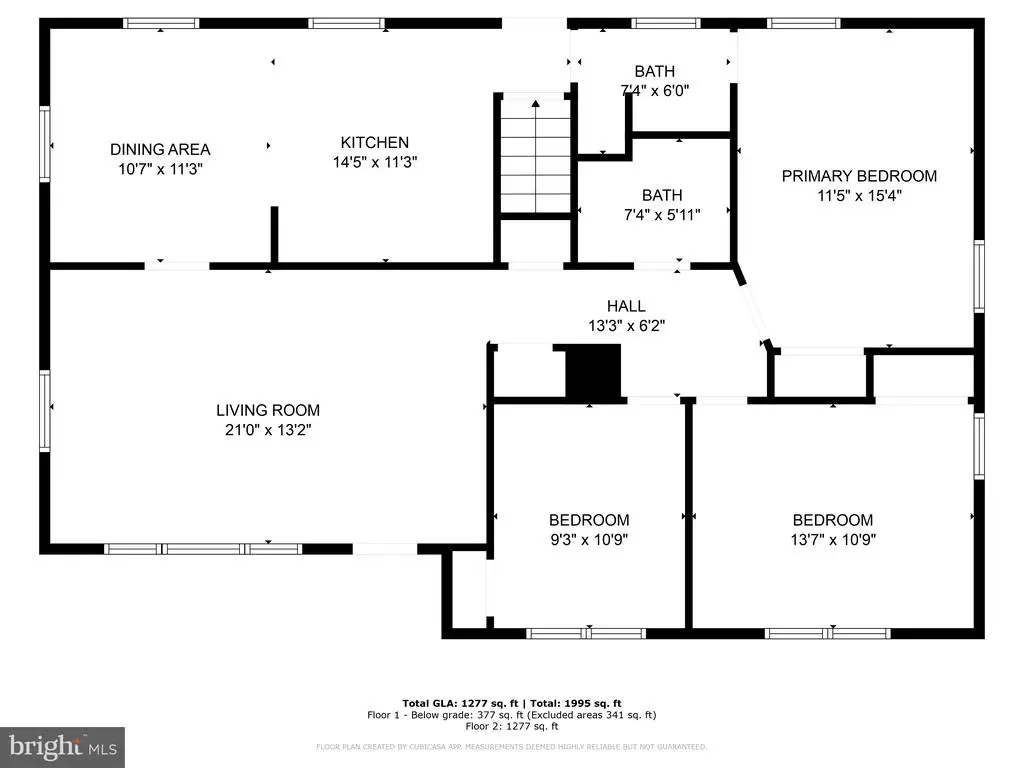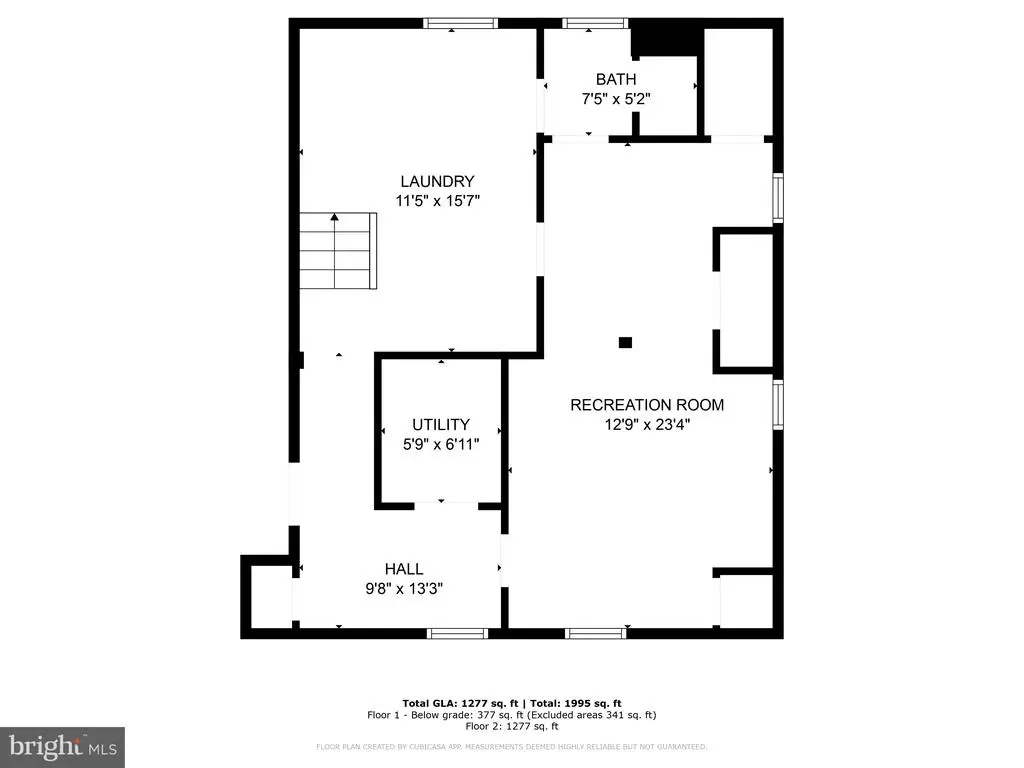Find us on...
Dashboard
- 3 Beds
- 3 Baths
- 1,680 Sqft
- .85 Acres
713 Old Wilmington Rd
This classic ranch-style home nestled atop a gently rolling hill over-looking Hockessin's beautiful countryside is the perfect definition of home! Enter by way of a covered front porch - perfect for taking in the elevated views. The spacious living room with hardwood flooring and crown molding is a great place to relax daily. Continue through to the eat-in kitchen with breakfast/dining area. The kitchen features with custom cabinetry, Corian counters and a useful peninsula make preparing and serving meals a breeze. Down the hall, you'll find a large, full bathroom and 2 well-sized bedrooms. The primary suite features a luxurious full bathroom of tile, glass shower and beautiful vanity. The lower level includes an extra suite, including a full bathroom and plenty of flexible space to accommodate any number of uses. The large laundry room with sink makes it easy to stay organized. The huge 2 car garage can be accessed from the lower level. This home is set on almost one acre allowing plenty of enjoyment of the outdoors. Extra-long driveway provides plenty of room for parking. This property is located in the heart of Hockessin with easy access to Wilmington, Pennsylvania, Amtrak and all that the area has to offer! 1277 SF above grade and 377 bellow finished, living space.
Essential Information
- MLS® #DENC2087908
- Price$519,900
- Bedrooms3
- Bathrooms3.00
- Full Baths3
- Square Footage1,680
- Acres0.85
- Year Built1978
- TypeResidential
- Sub-TypeDetached
- StyleRaised Ranch/Rambler
- StatusActive
Community Information
- Address713 Old Wilmington Rd
- AreaHockssn/Greenvl/Centrvl
- SubdivisionNONE AVAILABLE
- CityHOCKESSIN
- CountyNEW CASTLE-DE
- StateDE
- Zip Code19707
Amenities
- # of Garages2
Amenities
Ceiling Fan(s), Entry Level Bedroom, Primary Bath(s), Wood Floors
Garages
Basement Garage, Garage - Side Entry, Inside Access
Interior
- Interior FeaturesFloor Plan - Traditional
- HeatingBaseboard - Hot Water
- CoolingCentral A/C
- Has BasementYes
- BasementFully Finished, Garage Access
- Stories2
Exterior
- ExteriorBrick
- Exterior FeaturesPorch(es)
- ConstructionBrick
- FoundationBlock
School Information
- DistrictRED CLAY CONSOLIDATED
Additional Information
- Date ListedAugust 22nd, 2025
- Days on Market83
- ZoningNC40
Listing Details
- Office Contact3024294500
Office
Patterson-Schwartz - Greenville
Price Change History for 713 Old Wilmington Rd, HOCKESSIN, DE (MLS® #DENC2087908)
| Date | Details | Price | Change |
|---|---|---|---|
| Price Reduced (from $545,000) | $519,900 | $25,100 (4.61%) |
 © 2020 BRIGHT, All Rights Reserved. Information deemed reliable but not guaranteed. The data relating to real estate for sale on this website appears in part through the BRIGHT Internet Data Exchange program, a voluntary cooperative exchange of property listing data between licensed real estate brokerage firms in which Coldwell Banker Residential Realty participates, and is provided by BRIGHT through a licensing agreement. Real estate listings held by brokerage firms other than Coldwell Banker Residential Realty are marked with the IDX logo and detailed information about each listing includes the name of the listing broker.The information provided by this website is for the personal, non-commercial use of consumers and may not be used for any purpose other than to identify prospective properties consumers may be interested in purchasing. Some properties which appear for sale on this website may no longer be available because they are under contract, have Closed or are no longer being offered for sale. Some real estate firms do not participate in IDX and their listings do not appear on this website. Some properties listed with participating firms do not appear on this website at the request of the seller.
© 2020 BRIGHT, All Rights Reserved. Information deemed reliable but not guaranteed. The data relating to real estate for sale on this website appears in part through the BRIGHT Internet Data Exchange program, a voluntary cooperative exchange of property listing data between licensed real estate brokerage firms in which Coldwell Banker Residential Realty participates, and is provided by BRIGHT through a licensing agreement. Real estate listings held by brokerage firms other than Coldwell Banker Residential Realty are marked with the IDX logo and detailed information about each listing includes the name of the listing broker.The information provided by this website is for the personal, non-commercial use of consumers and may not be used for any purpose other than to identify prospective properties consumers may be interested in purchasing. Some properties which appear for sale on this website may no longer be available because they are under contract, have Closed or are no longer being offered for sale. Some real estate firms do not participate in IDX and their listings do not appear on this website. Some properties listed with participating firms do not appear on this website at the request of the seller.
Listing information last updated on November 17th, 2025 at 8:17am CST.


