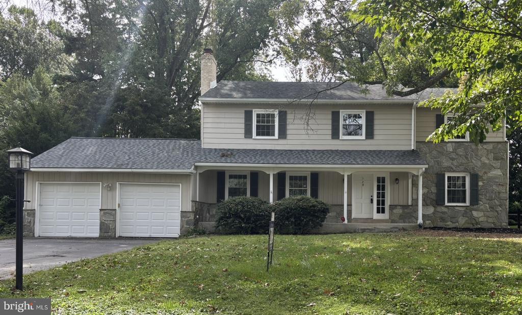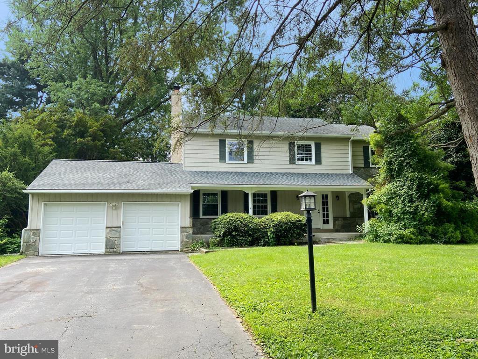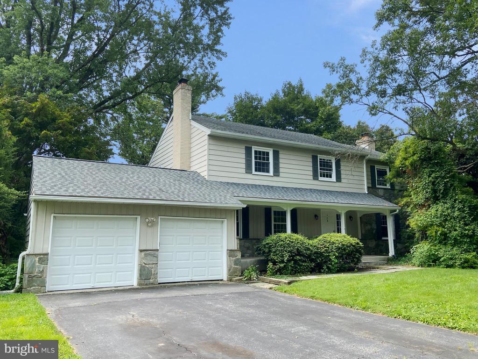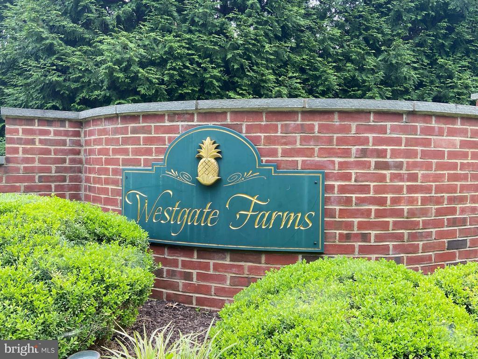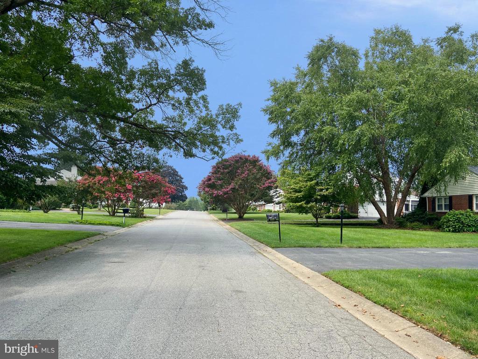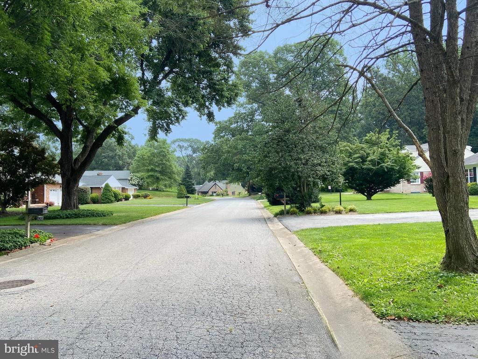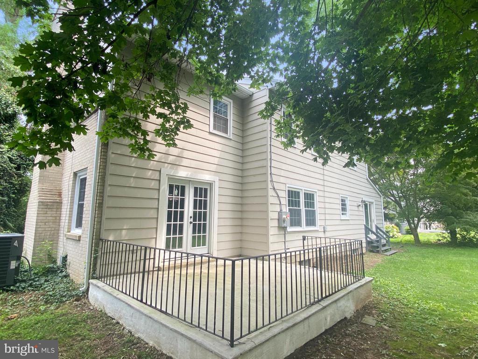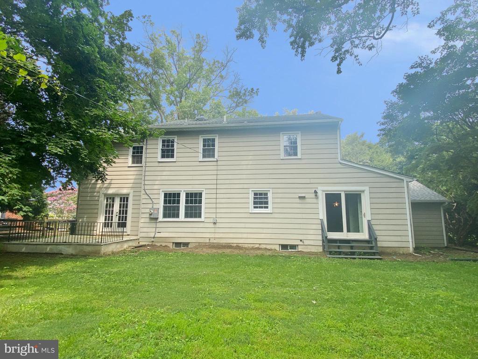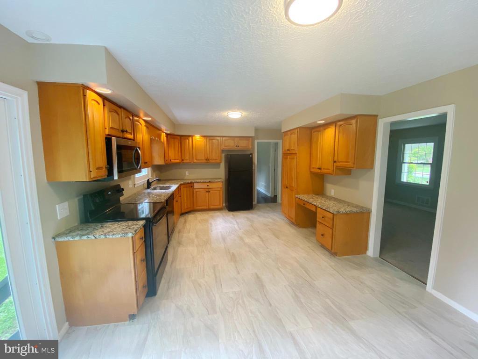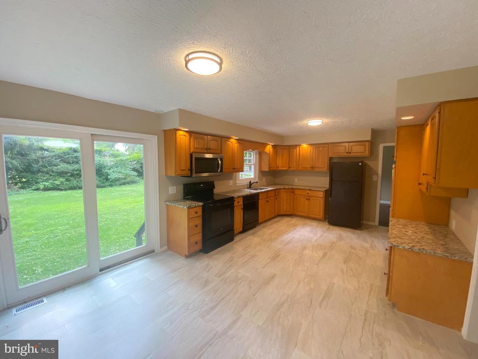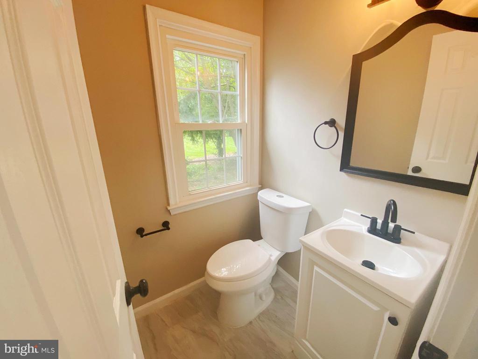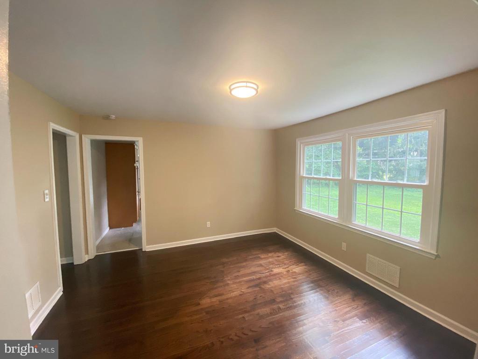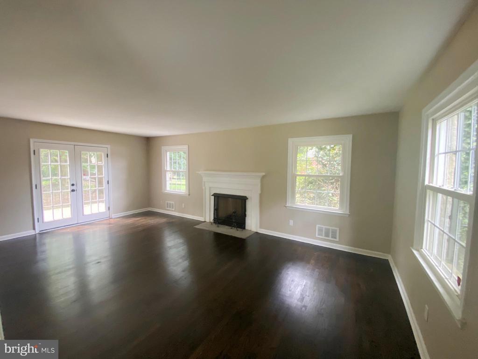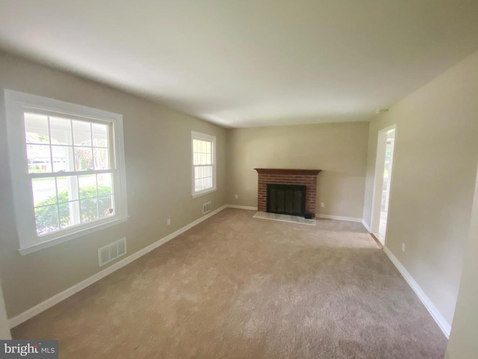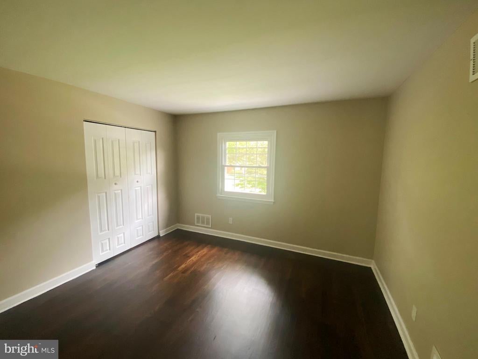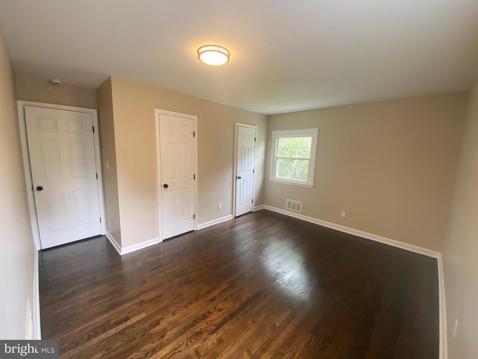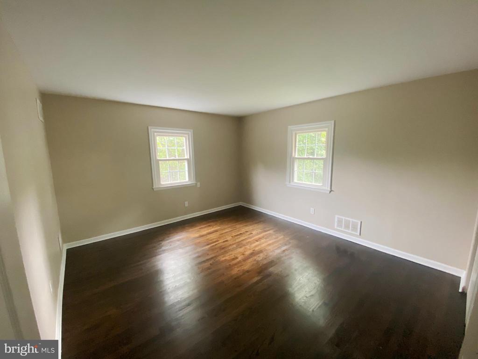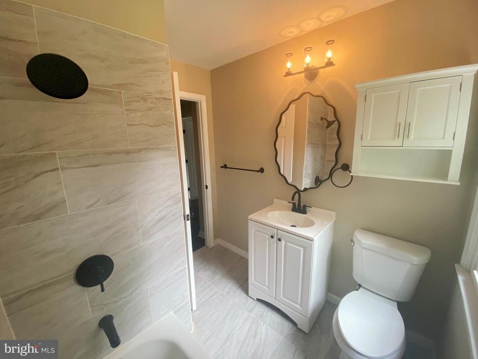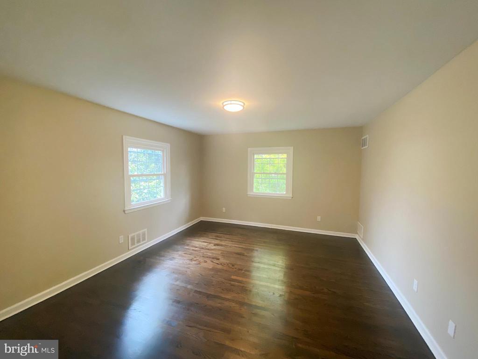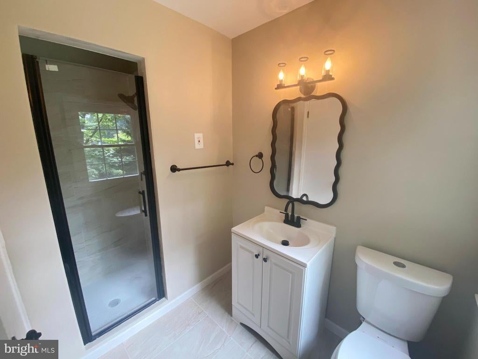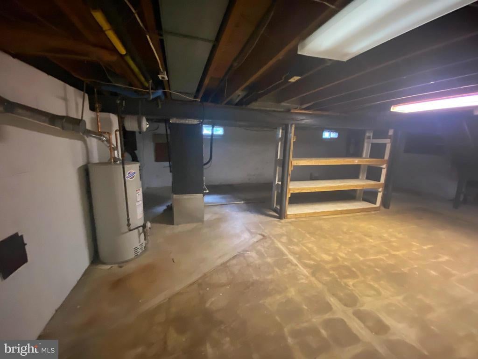Find us on...
Dashboard
- 4 Beds
- 2½ Baths
- 3,175 Sqft
- .34 Acres
128 Oldbury Dr
GREAT NEW PRICE! Located in the highly sought after Westgate Farms neighborhood, this charming two story home offers 4 bedrooms, 2.5 baths, and exceptional curb appeal. The main level features a formal living room with a wood-burning fireplace, a spacious family room with a second wood-burning fireplace, and a formal dining room filled with natural light with French doors leading to a small patio. The large eat in kitchen includes sliding glass doors that open to the private backyard - perfect for indoor-outdoor living and entertaining. A main floor laundry room and half bath add convenience to the layout. Upstairs, the owner’s suite features a private bath and walk-in closet. Three additional generously sized bedrooms and a second full hallway bath complete the upper level. There’s an unfinished basement for more storage. Additional features include refinished hardwood floors and new tile throughout much of the home, a 2 car attached garage, and a well-maintained setting in one of the area’s most desirable communities. This home blends classic comfort with a prime location and is ready to welcome its next owners. Please see agent remarks for additional information.
Essential Information
- MLS® #DENC2080320
- Price$594,900
- Bedrooms4
- Bathrooms2.50
- Full Baths2
- Half Baths1
- Square Footage3,175
- Acres0.34
- Year Built1962
- TypeResidential
- Sub-TypeDetached
- StyleColonial
- StatusActive
Community Information
- Address128 Oldbury Dr
- SubdivisionWESTGATE FARMS
- CityWILMINGTON
- CountyNEW CASTLE-DE
- StateDE
- Zip Code19808
Area
Elsmere/Newport/Pike Creek (30903)
Amenities
- AmenitiesMaster Bath(s)
- # of Garages2
- GaragesGarage Door Opener
Interior
- HeatingForced Air
- CoolingCentral A/C
- Has BasementYes
- BasementPartial
- FireplaceYes
- # of Fireplaces2
- FireplacesBrick
- # of Stories2
- Stories2 Story
Exterior
- ExteriorStone
- Exterior FeaturesPatio
- RoofShingle
- FoundationOther
School Information
- DistrictRED CLAY CONSOLIDATED
Additional Information
- Date ListedAugust 15th, 2025
- Days on Market77
- ZoningNC15
- RE / Bank OwnedYes
Listing Details
- OfficeAlliance Realty
- Office Contact3023239900
Price Change History for 128 Oldbury Dr, WILMINGTON, DE (MLS® #DENC2080320)
| Date | Details | Price | Change |
|---|---|---|---|
| Price Reduced | $594,900 | $15,000 (2.46%) | |
| Price Reduced (from $624,900) | $609,900 | $15,000 (2.40%) |
 © 2020 BRIGHT, All Rights Reserved. Information deemed reliable but not guaranteed. The data relating to real estate for sale on this website appears in part through the BRIGHT Internet Data Exchange program, a voluntary cooperative exchange of property listing data between licensed real estate brokerage firms in which Coldwell Banker Residential Realty participates, and is provided by BRIGHT through a licensing agreement. Real estate listings held by brokerage firms other than Coldwell Banker Residential Realty are marked with the IDX logo and detailed information about each listing includes the name of the listing broker.The information provided by this website is for the personal, non-commercial use of consumers and may not be used for any purpose other than to identify prospective properties consumers may be interested in purchasing. Some properties which appear for sale on this website may no longer be available because they are under contract, have Closed or are no longer being offered for sale. Some real estate firms do not participate in IDX and their listings do not appear on this website. Some properties listed with participating firms do not appear on this website at the request of the seller.
© 2020 BRIGHT, All Rights Reserved. Information deemed reliable but not guaranteed. The data relating to real estate for sale on this website appears in part through the BRIGHT Internet Data Exchange program, a voluntary cooperative exchange of property listing data between licensed real estate brokerage firms in which Coldwell Banker Residential Realty participates, and is provided by BRIGHT through a licensing agreement. Real estate listings held by brokerage firms other than Coldwell Banker Residential Realty are marked with the IDX logo and detailed information about each listing includes the name of the listing broker.The information provided by this website is for the personal, non-commercial use of consumers and may not be used for any purpose other than to identify prospective properties consumers may be interested in purchasing. Some properties which appear for sale on this website may no longer be available because they are under contract, have Closed or are no longer being offered for sale. Some real estate firms do not participate in IDX and their listings do not appear on this website. Some properties listed with participating firms do not appear on this website at the request of the seller.
Listing information last updated on October 30th, 2025 at 5:03pm CDT.


