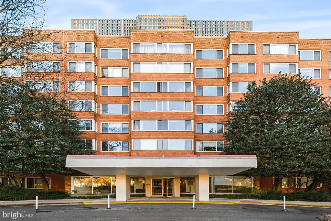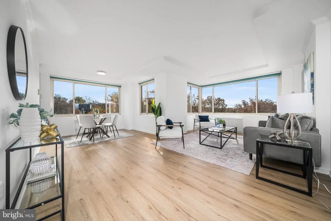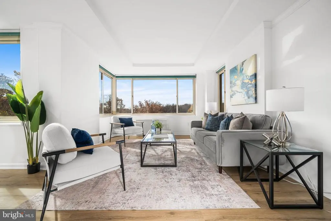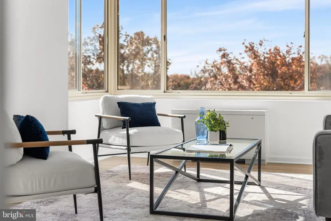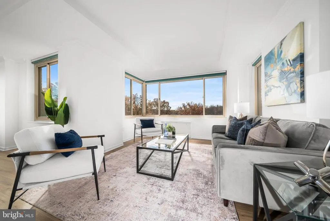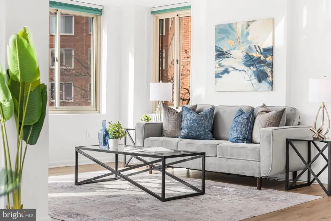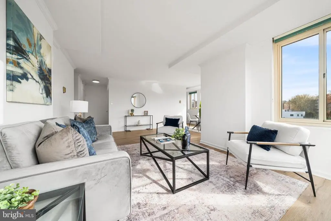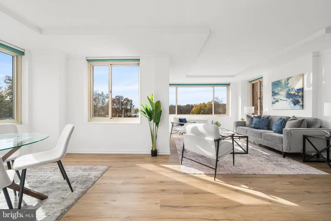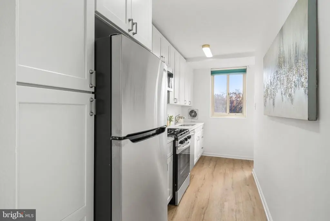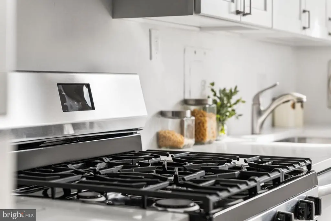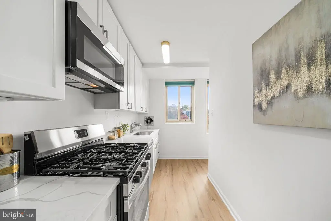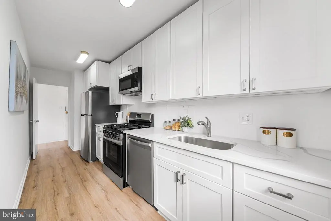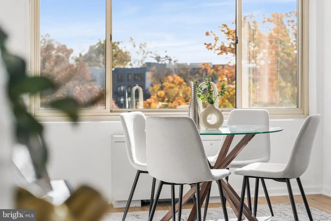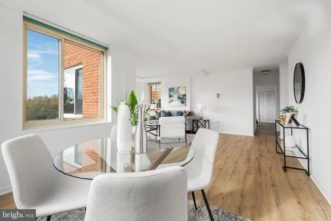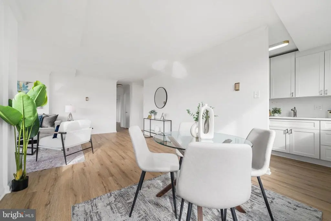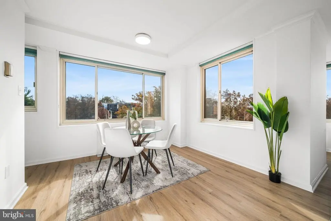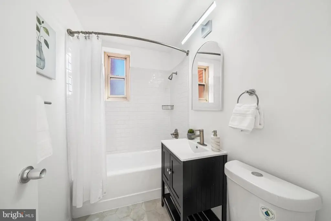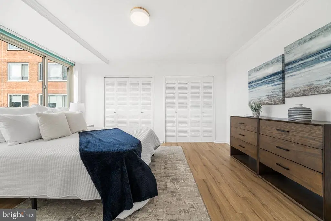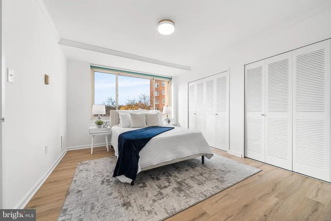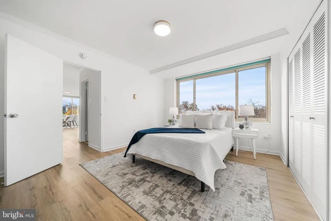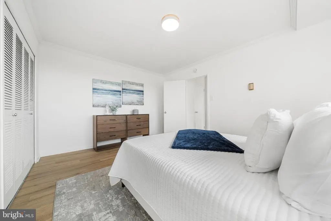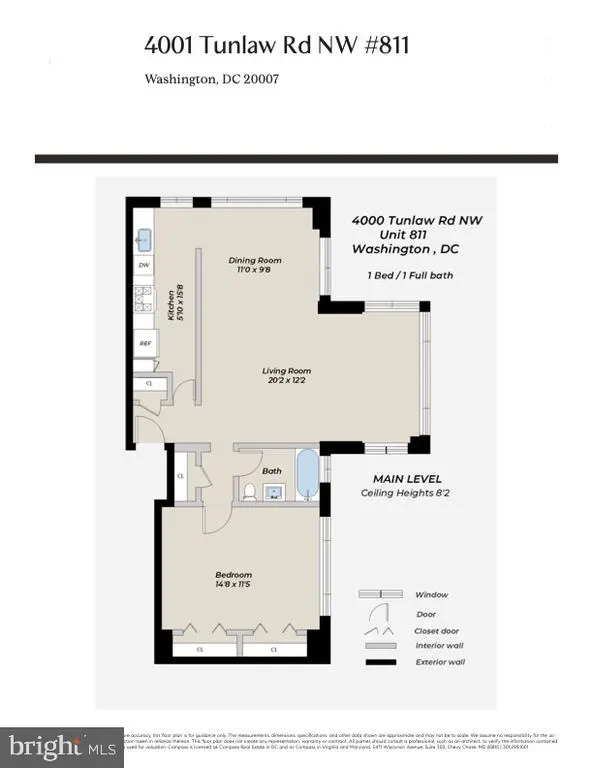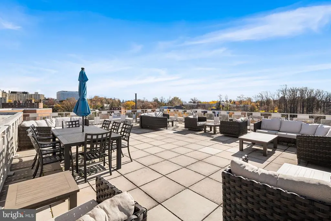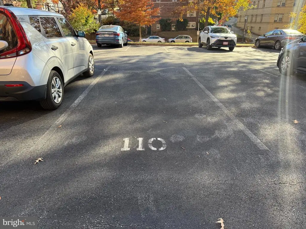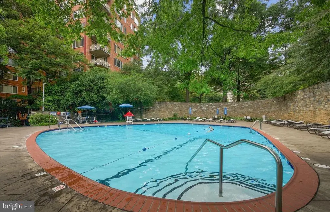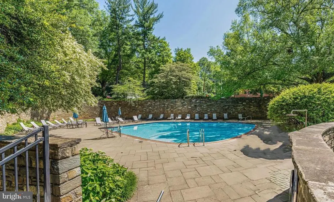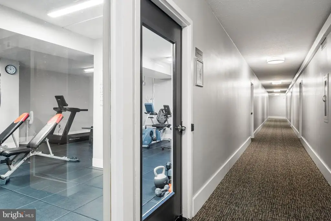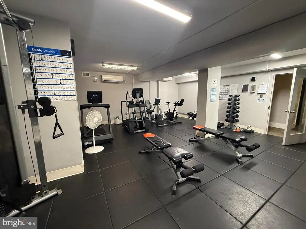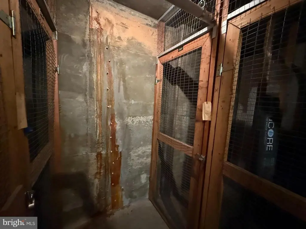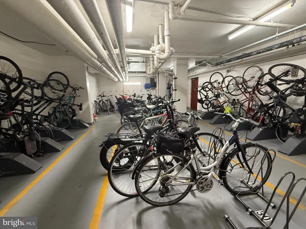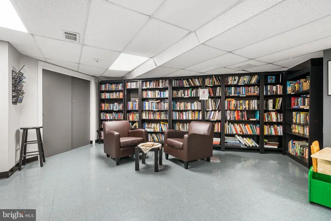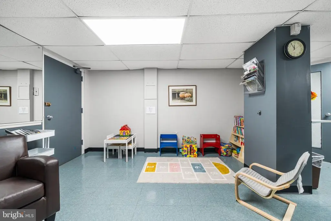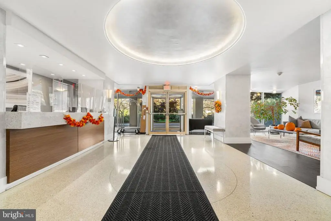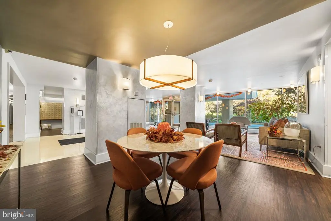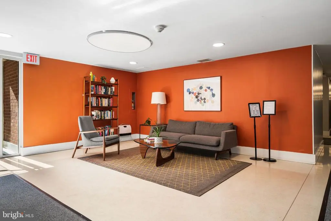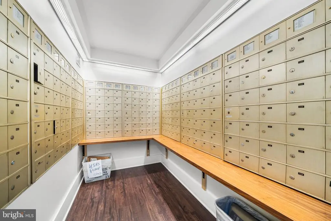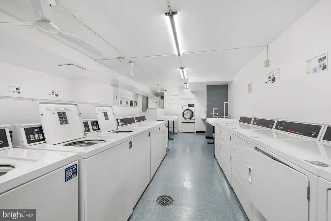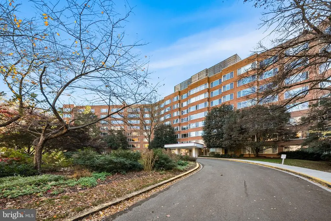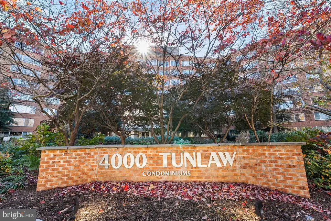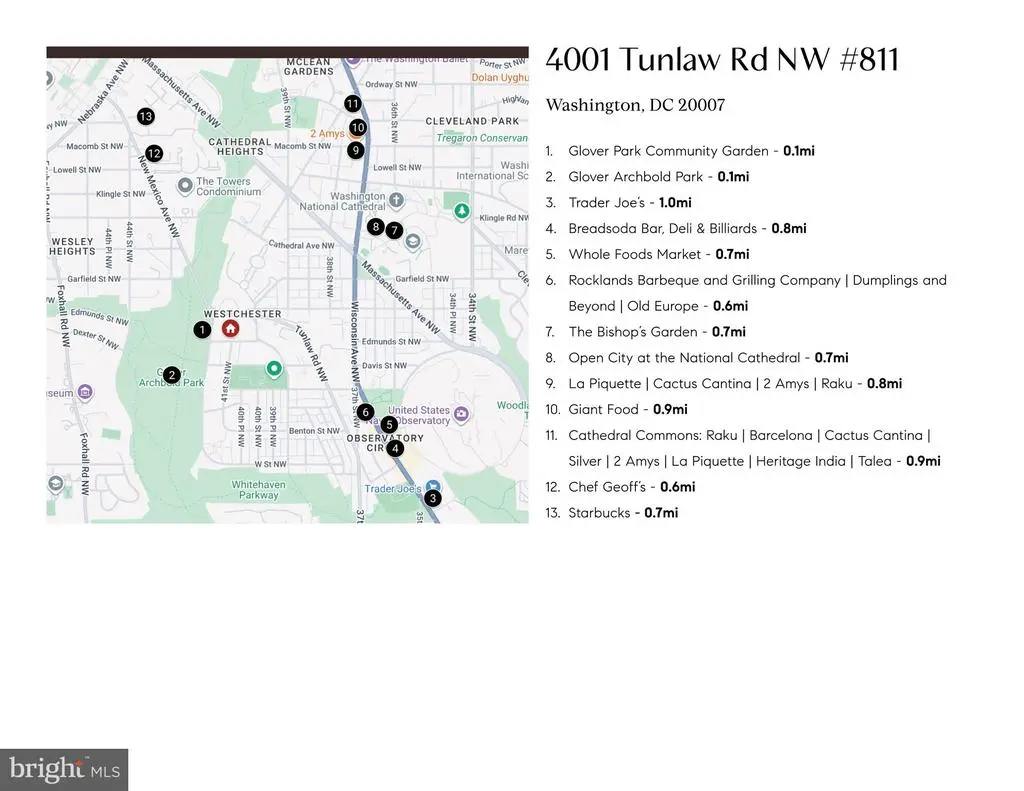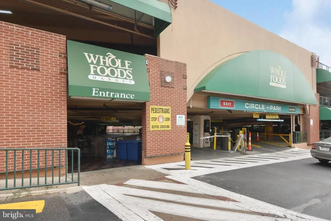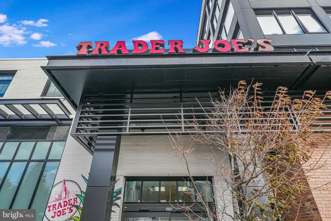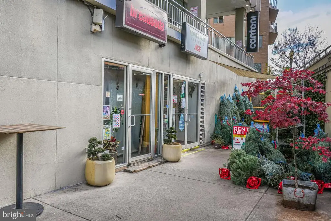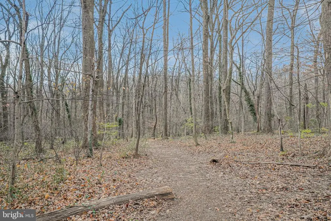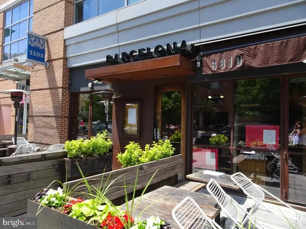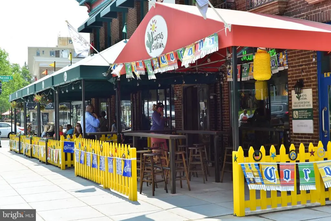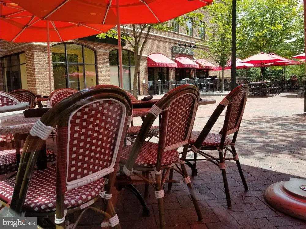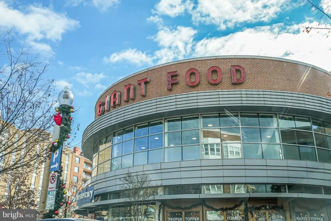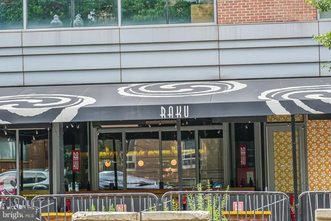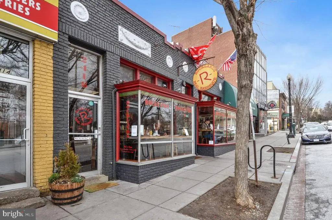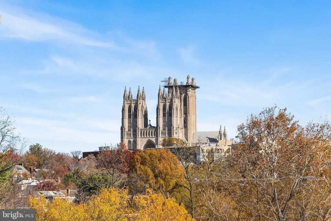Find us on...
Dashboard
- 1 Bed
- 1 Bath
- 750 Sqft
- 5 DOM
4000 Tunlaw Rd Nw #811
Perched on the 8th floor with sweeping treetop views, this spacious 750+ sq ft condo blends mid-century flair with a full suite of modern renovations. The airy layout offers both a dedicated dining area and a generous living space framed by oversized picture windows that fill the home with light. Inside, everything shines—new flooring, a sleek quartz kitchen with stainless appliances, new lighting, a refreshed electric panel, and a sparkling bath with natural light. Ample closets complete the thoughtful design. At 4000 Tunlaw, convenience is everything. Enjoy a full suite of amenities—rooftop deck, pool, gym, library, convenience store, hair salon, laundry, bike storage and 24-hour front desk service—all with utilities included in the monthly fee. Parking and extra storage convey, and cats are welcome! Perfectly situated near Glover Archbold Park, Whole Foods, Cathedral Commons, and favorite local spots like Rocklands, BreadSoda, 2 Amys, and Cactus Cantina, this VA- and FHA-approved building makes DC living easy, stylish, and smart—whether you’re nesting or investing.
Essential Information
- MLS® #DCDC2231408
- Price$265,000
- Bedrooms1
- Bathrooms1.00
- Full Baths1
- Square Footage750
- Year Built1960
- TypeResidential
- StyleMid-Century Modern
- StatusActive
Sub-Type
Condominium,Unit/Flat/Apartment,Hi-Rise 9+ Floors
Community Information
- Address4000 Tunlaw Rd Nw #811
- SubdivisionGLOVER PARK
- CityWASHINGTON
- CountyWASHINGTON-DC
- StateDC
- Zip Code20007
Amenities
- AmenitiesWindow Treatments
- Parking Spaces1
- ParkingAssigned
- Has PoolYes
View
Panoramic, Scenic Vista, Trees/Woods
Interior
- Interior FeaturesFloor Plan - Open
- HeatingConvector
- CoolingConvector
- Stories1
Appliances
Refrigerator, Dishwasher, Microwave, Built-In Microwave, Oven/Range - Gas
Exterior
- ExteriorBrick
- WindowsDouble Pane, Atrium
- ConstructionBrick
Exterior Features
Extensive Hardscape,Roof Deck,Secure Storage,Sidewalks,Street Lights
School Information
- ElementarySTODDERT
- MiddleHARDY
- HighMACARTHUR
District
DISTRICT OF COLUMBIA PUBLIC SCHOOLS
Additional Information
- Date ListedNovember 14th, 2025
- Days on Market5
- ZoningR
Listing Details
- OfficeCompass
- Office Contact(301) 298-1001
 © 2020 BRIGHT, All Rights Reserved. Information deemed reliable but not guaranteed. The data relating to real estate for sale on this website appears in part through the BRIGHT Internet Data Exchange program, a voluntary cooperative exchange of property listing data between licensed real estate brokerage firms in which Coldwell Banker Residential Realty participates, and is provided by BRIGHT through a licensing agreement. Real estate listings held by brokerage firms other than Coldwell Banker Residential Realty are marked with the IDX logo and detailed information about each listing includes the name of the listing broker.The information provided by this website is for the personal, non-commercial use of consumers and may not be used for any purpose other than to identify prospective properties consumers may be interested in purchasing. Some properties which appear for sale on this website may no longer be available because they are under contract, have Closed or are no longer being offered for sale. Some real estate firms do not participate in IDX and their listings do not appear on this website. Some properties listed with participating firms do not appear on this website at the request of the seller.
© 2020 BRIGHT, All Rights Reserved. Information deemed reliable but not guaranteed. The data relating to real estate for sale on this website appears in part through the BRIGHT Internet Data Exchange program, a voluntary cooperative exchange of property listing data between licensed real estate brokerage firms in which Coldwell Banker Residential Realty participates, and is provided by BRIGHT through a licensing agreement. Real estate listings held by brokerage firms other than Coldwell Banker Residential Realty are marked with the IDX logo and detailed information about each listing includes the name of the listing broker.The information provided by this website is for the personal, non-commercial use of consumers and may not be used for any purpose other than to identify prospective properties consumers may be interested in purchasing. Some properties which appear for sale on this website may no longer be available because they are under contract, have Closed or are no longer being offered for sale. Some real estate firms do not participate in IDX and their listings do not appear on this website. Some properties listed with participating firms do not appear on this website at the request of the seller.
Listing information last updated on November 20th, 2025 at 10:25pm CST.


