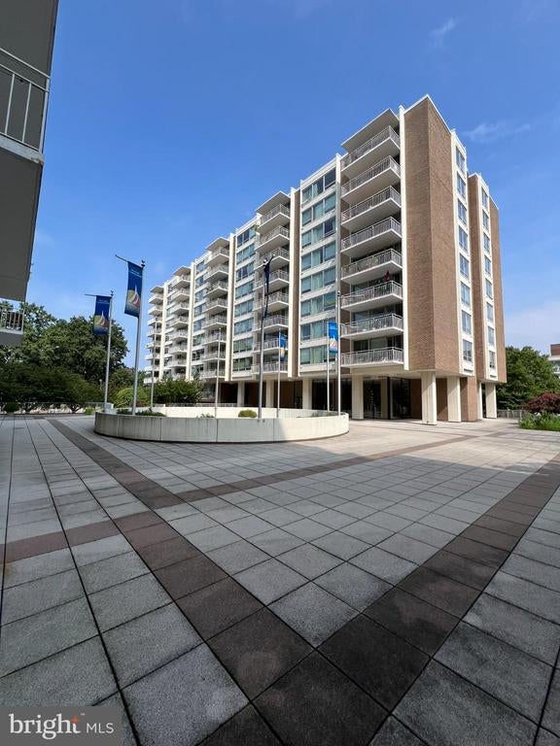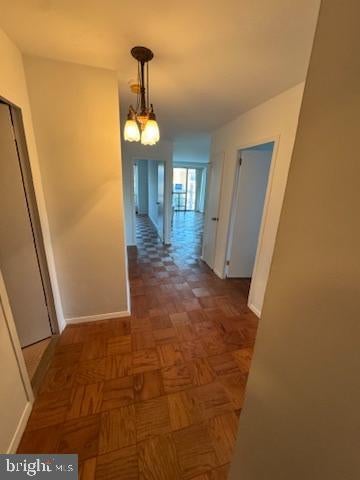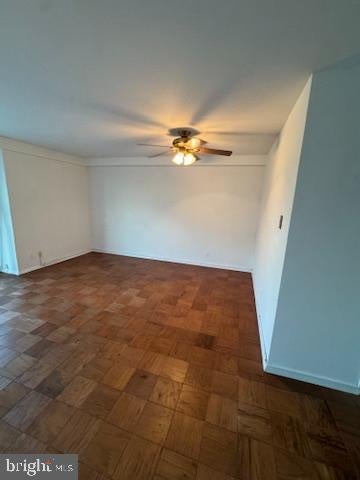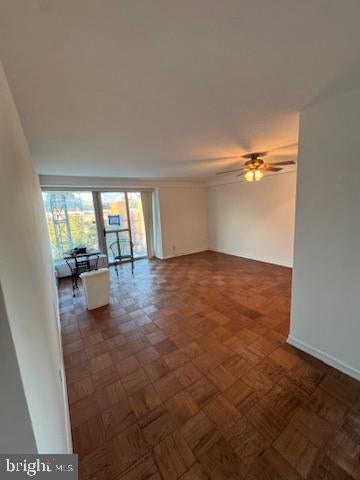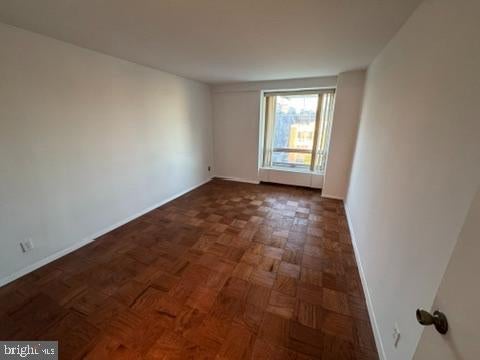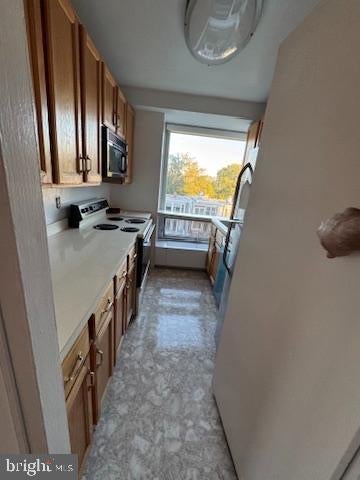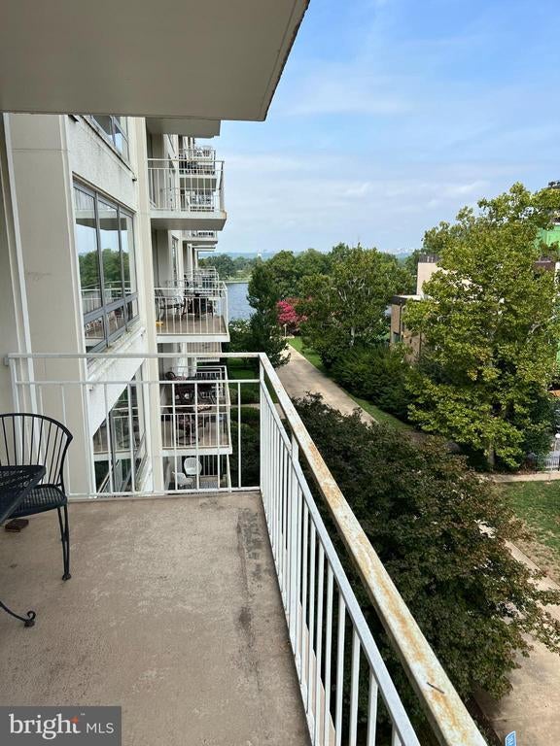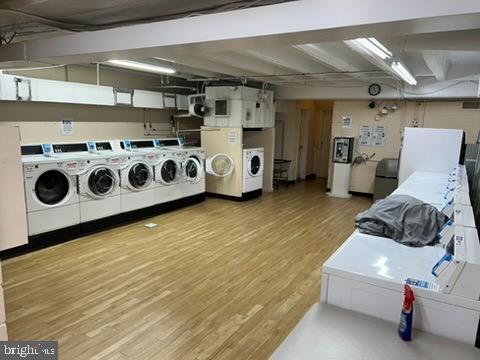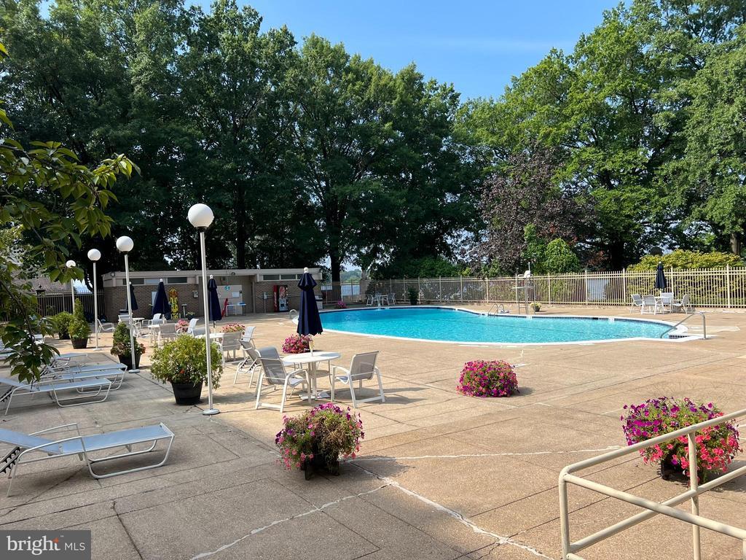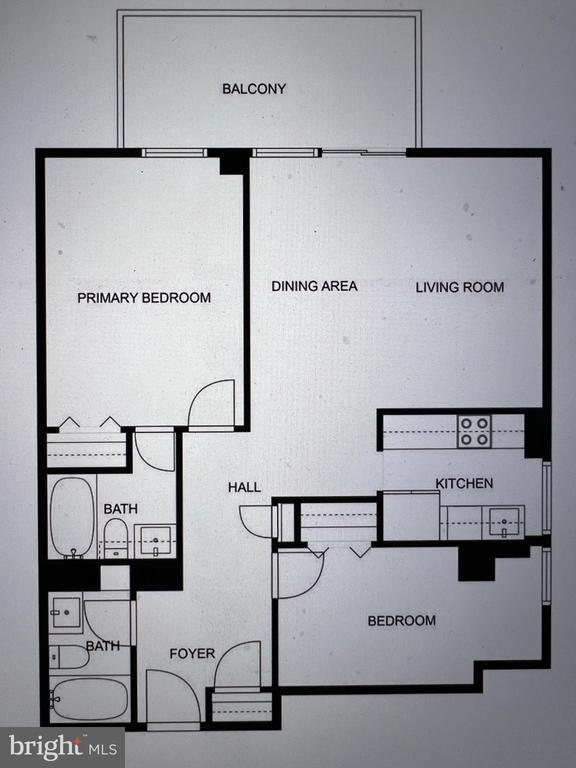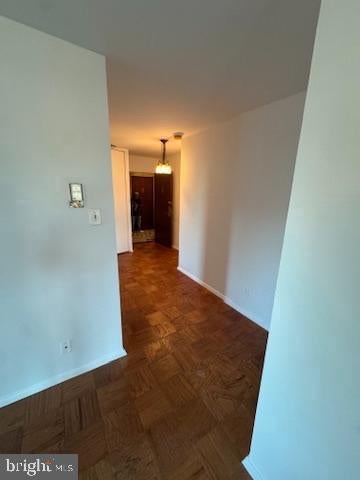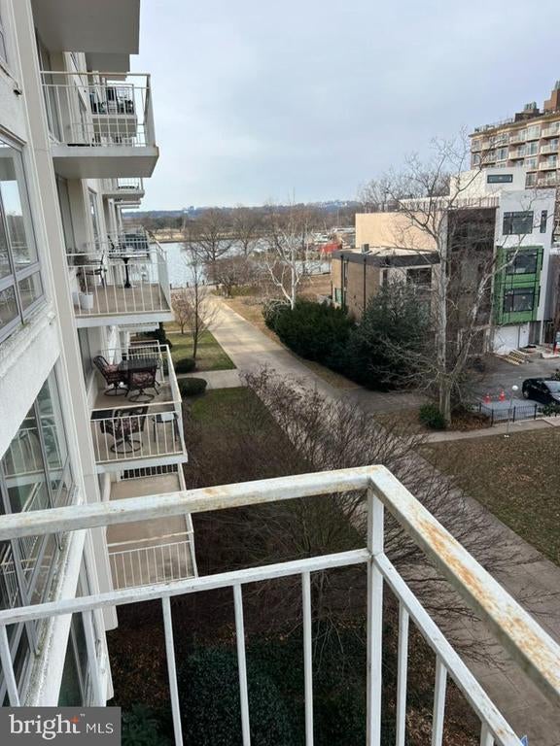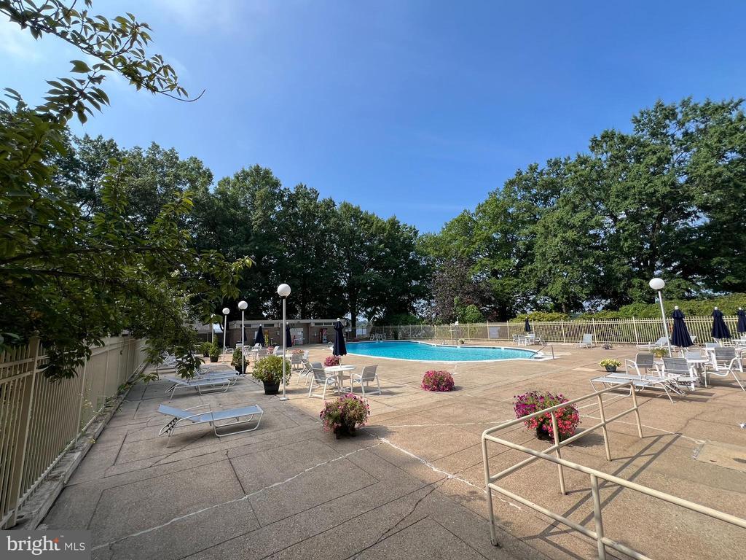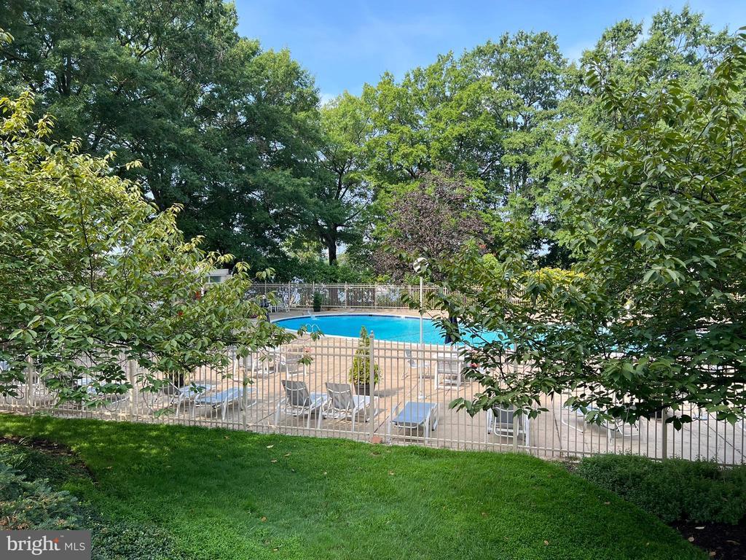Find us on...
Dashboard
- $329k Price
- 2 Beds
- 2 Baths
- 864 Sqft
1425 4th St Sw #a304
Welcome Riverside Condominiums, a SW Waterfront community, adjacent to many destinations/attractions and all that DC has to offer. This spacious 2 Bedroom, 2 Bathroom unit with sliding glass doors to private balcony and Washington Harbor views, is waiting on your personal touches! All utilities, as well as Internet and Cable TV included in condo fee. Oh and Spacious #66 GARAGE PARKING SPACE conveys and the recent Balcony Restoration Special Assessment to be satisfied before settlement. Easy Access to DCA, METRO, Shopping, Multiple Resturants, Entertainment, Nationals Park, Audi Field, and Arena Stage, The Mall and Monuments. Full-service building including a 24-hour concierge, outdoor pool, fitness center, bike room, and common laundry facilities. Professional pictures forthcoming. Make this home your own today!
Essential Information
- MLS® #DCDC2229928
- Price$329,000
- Bedrooms2
- Bathrooms2.00
- Full Baths2
- Square Footage864
- Acres0.00
- Year Built1965
- TypeResidential
- StatusComing Soon
Sub-Type
Condo, Penthouse Unit/Flat/Apartment, Mid-Rise 5 - 8 Floors
Style
Contemporary, Traditional, Condo/Unit
Community Information
- Address1425 4th St Sw #a304
- SubdivisionSOUTHWEST WATERFRONT
- CityWASHINGTON
- CountyWASHINGTON-DC
- StateDC
- Zip Code20024
Amenities
- Parking Spaces66
- # of Garages1
- Has PoolYes
Amenities
Elevator, Shades/Blinds, Wood Floors
Utilities
Cable TV Available, Electric Available, Phone Available, Sewer Available, Water Available
Parking
Prk Space Cnvys, Private, Secure Parking, Assigned
Garages
Garage - Front Entry, Garage Door Opener, Underground
View
Harbor, Scenic Vista, Trees/Woods, Water, City
Interior
- Interior FeaturesFloor Plan-Open
- HeatingCentral
- Has BasementYes
- BasementGarage Access
- # of Stories1
- Stories1 Story
Appliances
Built-In Microwave, Dishwasher, Oven/Range-Electric, Refrigerator
Cooling
Central A/C, Ceiling Fan(s), Convector
Exterior
- ExteriorCombination
- Exterior FeaturesOther, Balcony
- Lot DescriptionTrees/Wooded, Poolside
- WindowsSliding
School Information
District
DISTRICT OF COLUMBIA PUBLIC SCHOOLS
Additional Information
- Date ListedOctober 31st, 2025
- ZoningRESIDENTIAL
Listing Details
- Office Contact(202) 966-1400
Office
Long & Foster Real Estate, Inc.
 © 2020 BRIGHT, All Rights Reserved. Information deemed reliable but not guaranteed. The data relating to real estate for sale on this website appears in part through the BRIGHT Internet Data Exchange program, a voluntary cooperative exchange of property listing data between licensed real estate brokerage firms in which Coldwell Banker Residential Realty participates, and is provided by BRIGHT through a licensing agreement. Real estate listings held by brokerage firms other than Coldwell Banker Residential Realty are marked with the IDX logo and detailed information about each listing includes the name of the listing broker.The information provided by this website is for the personal, non-commercial use of consumers and may not be used for any purpose other than to identify prospective properties consumers may be interested in purchasing. Some properties which appear for sale on this website may no longer be available because they are under contract, have Closed or are no longer being offered for sale. Some real estate firms do not participate in IDX and their listings do not appear on this website. Some properties listed with participating firms do not appear on this website at the request of the seller.
© 2020 BRIGHT, All Rights Reserved. Information deemed reliable but not guaranteed. The data relating to real estate for sale on this website appears in part through the BRIGHT Internet Data Exchange program, a voluntary cooperative exchange of property listing data between licensed real estate brokerage firms in which Coldwell Banker Residential Realty participates, and is provided by BRIGHT through a licensing agreement. Real estate listings held by brokerage firms other than Coldwell Banker Residential Realty are marked with the IDX logo and detailed information about each listing includes the name of the listing broker.The information provided by this website is for the personal, non-commercial use of consumers and may not be used for any purpose other than to identify prospective properties consumers may be interested in purchasing. Some properties which appear for sale on this website may no longer be available because they are under contract, have Closed or are no longer being offered for sale. Some real estate firms do not participate in IDX and their listings do not appear on this website. Some properties listed with participating firms do not appear on this website at the request of the seller.
Listing information last updated on November 7th, 2025 at 10:03am CST.


