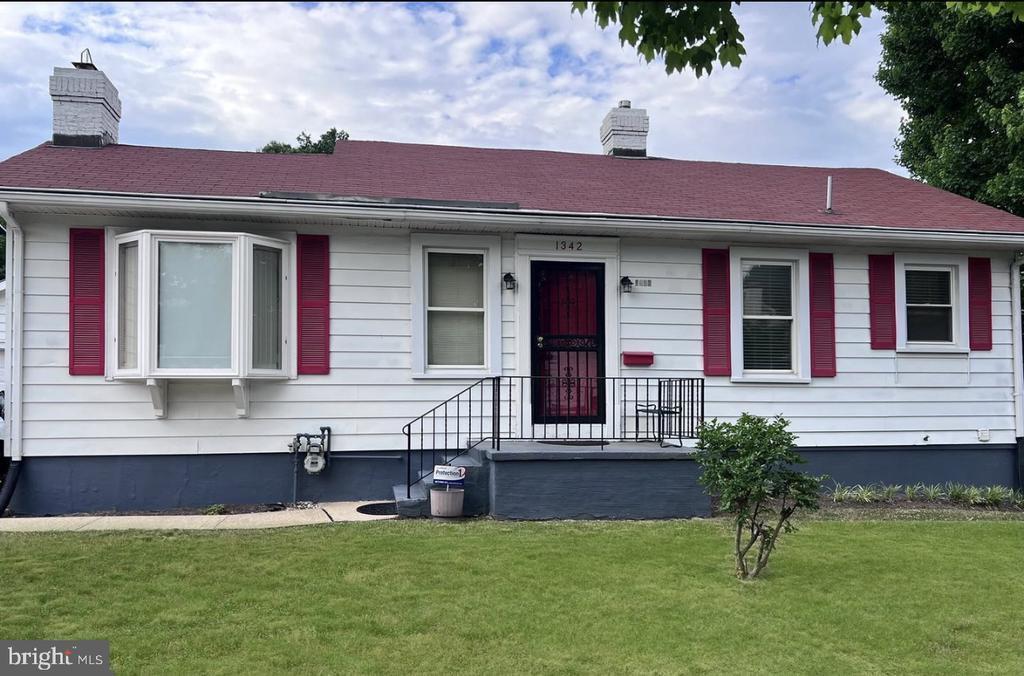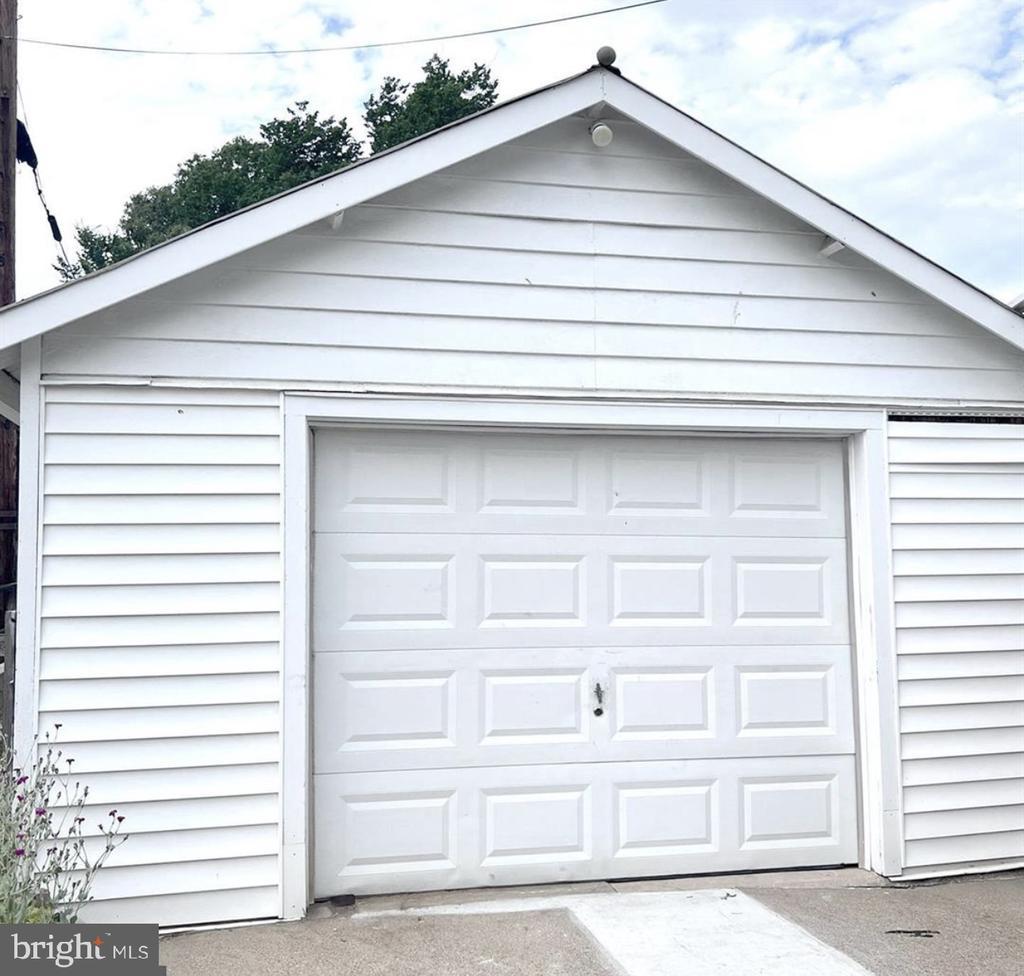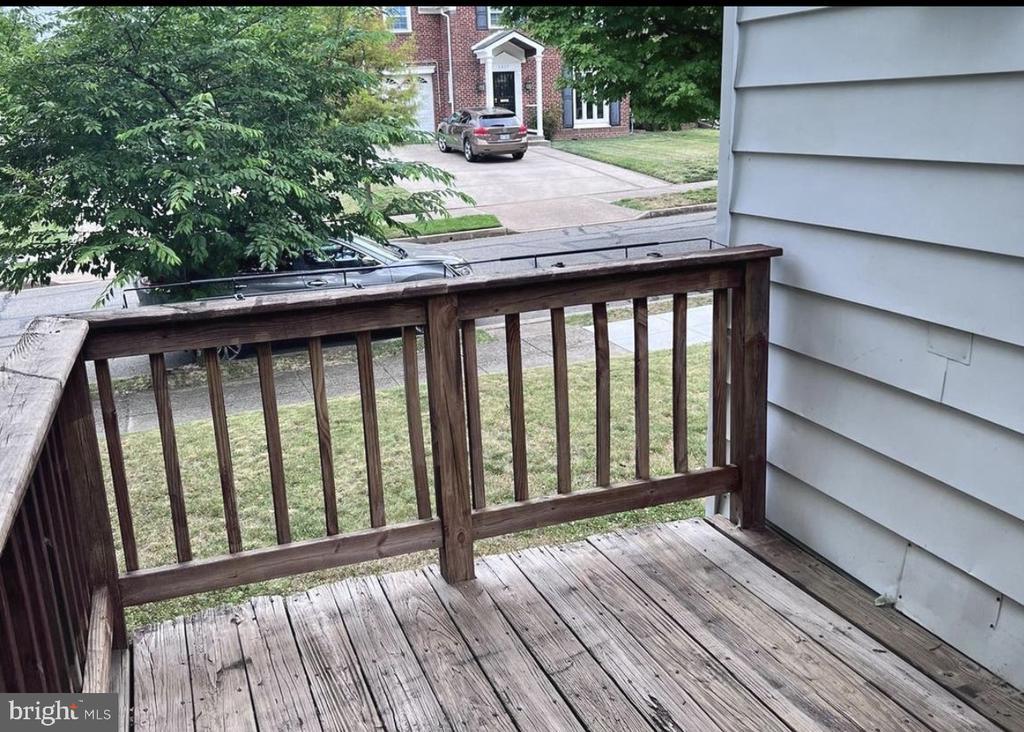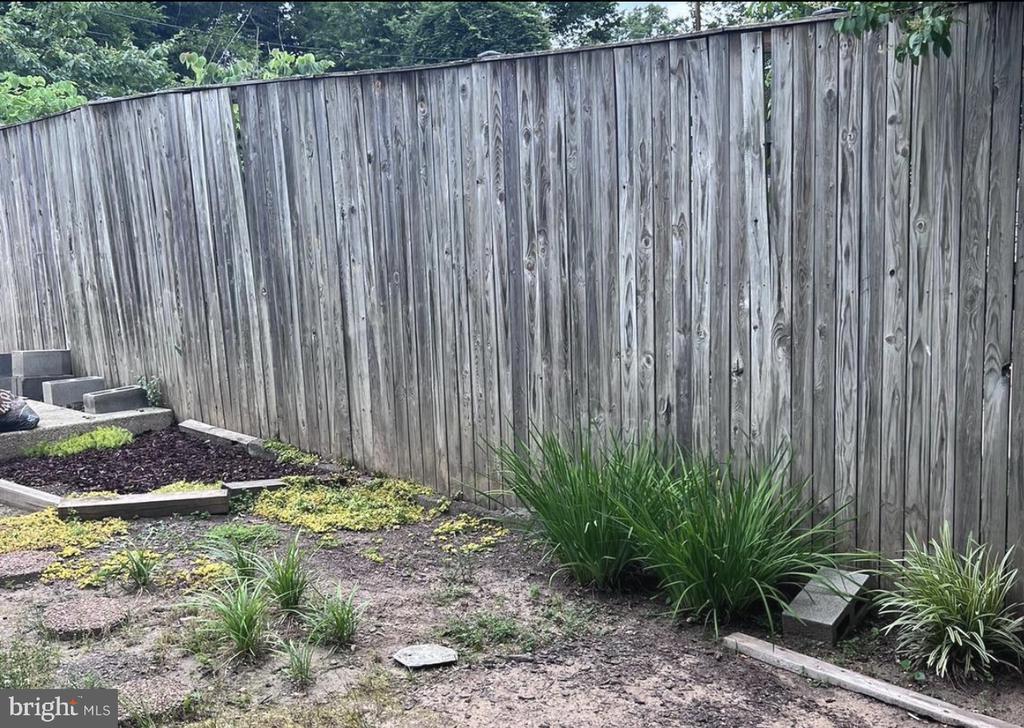Find us on...
Dashboard
- 2 Beds
- 2 Baths
- 1,498 Sqft
- .08 Acres
1342 Hamlin St Ne
This charming 1926 ranch-style home in the desirable Brookland neighborhood offers a perfect blend of classic character and modern comfort. Step inside to discover a warm, inviting interior featuring beautiful wood flooring and an open floor plan that seamlessly connects the dining area and galley kitchen—ideal for entertaining. The cozy living space is enhanced by a wood-burning fireplace, perfect for those chilly evenings. The home boasts two spacious bedrooms and two full bathrooms, ensuring ample space for relaxation. Enjoy the convenience of a fully finished basement with walkout access, providing additional living space or a perfect retreat. Outside, the property features a lovely deck, perfect for morning coffee or evening gatherings. The detached garage and off-street parking add to the convenience. With a cleared lot size of 0.08 acres, there's room for outdoor activities. Enjoy a peaceful street view in this welcoming community. This home is ready to create lasting memories!
Essential Information
- MLS® #DCDC2229770
- Price$550,000
- Bedrooms2
- Bathrooms2.00
- Full Baths2
- Square Footage1,498
- Acres0.08
- Year Built1926
- TypeResidential
- Sub-TypeDetached
- StyleRancher
- StatusComing Soon
Community Information
- Address1342 Hamlin St Ne
- SubdivisionBROOKLAND
- CityWASHINGTON
- CountyWASHINGTON-DC
- StateDC
- Zip Code20017
Amenities
- ParkingConcrete Driveway
- # of Garages1
- GaragesGarage - Front Entry
- ViewStreet
Utilities
Cable TV Available, Electric Available, Natural Gas Available, Phone Available, Water Available, Sewer Available
Interior
- Interior FeaturesFloor Plan-Open
- HeatingForced Air
- CoolingCentral A/C
- Has BasementYes
- FireplaceYes
- # of Fireplaces1
- FireplacesWood
- # of Stories1
- Stories1 Story
Appliances
Dishwasher, Disposal, Oven/Range-Gas, Refrigerator, Washer, Dryer, Water Heater
Basement
Outside Entrance, Sump Pump, Fully Finished, Walkout Stairs, Connecting Stairway, Interior Access, Rear Entrance
Exterior
- ExteriorBrick and Siding
- Lot DescriptionCleared, Additional Lot(s)
- RoofShingle
- FoundationConcrete Perimeter
Exterior Features
Sidewalks, Deck(s), Fenced-Partially
School Information
District
DISTRICT OF COLUMBIA PUBLIC SCHOOLS
Additional Information
- Date ListedOctober 31st, 2025
- ZoningR1B
Listing Details
- OfficeNorthrop Realty
- Office Contact4105310321
 © 2020 BRIGHT, All Rights Reserved. Information deemed reliable but not guaranteed. The data relating to real estate for sale on this website appears in part through the BRIGHT Internet Data Exchange program, a voluntary cooperative exchange of property listing data between licensed real estate brokerage firms in which Coldwell Banker Residential Realty participates, and is provided by BRIGHT through a licensing agreement. Real estate listings held by brokerage firms other than Coldwell Banker Residential Realty are marked with the IDX logo and detailed information about each listing includes the name of the listing broker.The information provided by this website is for the personal, non-commercial use of consumers and may not be used for any purpose other than to identify prospective properties consumers may be interested in purchasing. Some properties which appear for sale on this website may no longer be available because they are under contract, have Closed or are no longer being offered for sale. Some real estate firms do not participate in IDX and their listings do not appear on this website. Some properties listed with participating firms do not appear on this website at the request of the seller.
© 2020 BRIGHT, All Rights Reserved. Information deemed reliable but not guaranteed. The data relating to real estate for sale on this website appears in part through the BRIGHT Internet Data Exchange program, a voluntary cooperative exchange of property listing data between licensed real estate brokerage firms in which Coldwell Banker Residential Realty participates, and is provided by BRIGHT through a licensing agreement. Real estate listings held by brokerage firms other than Coldwell Banker Residential Realty are marked with the IDX logo and detailed information about each listing includes the name of the listing broker.The information provided by this website is for the personal, non-commercial use of consumers and may not be used for any purpose other than to identify prospective properties consumers may be interested in purchasing. Some properties which appear for sale on this website may no longer be available because they are under contract, have Closed or are no longer being offered for sale. Some real estate firms do not participate in IDX and their listings do not appear on this website. Some properties listed with participating firms do not appear on this website at the request of the seller.
Listing information last updated on November 6th, 2025 at 4:30pm CST.






