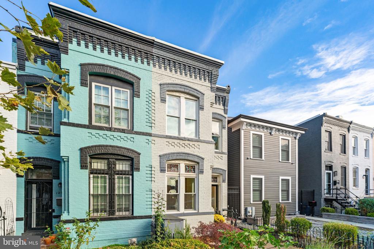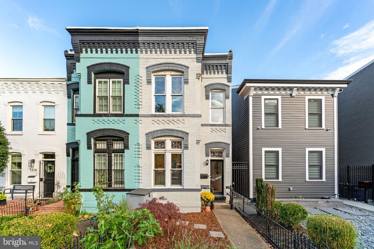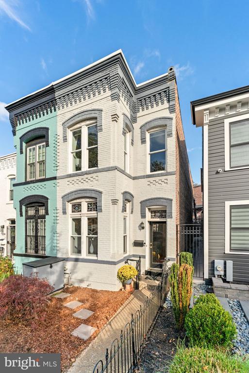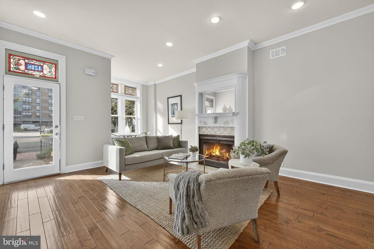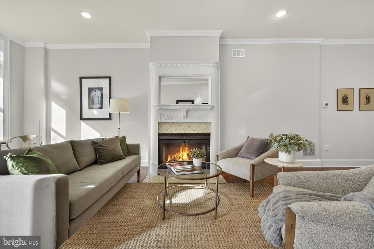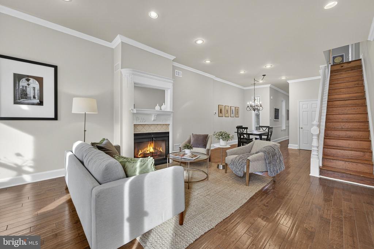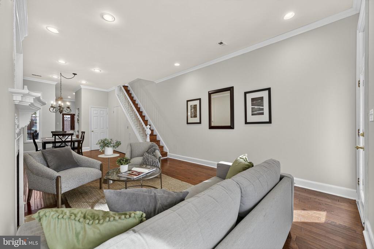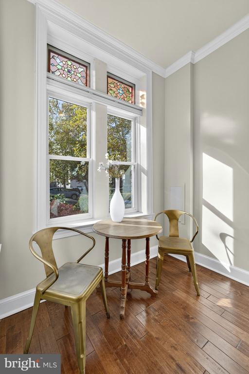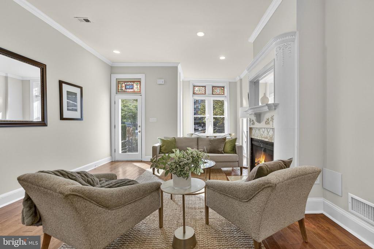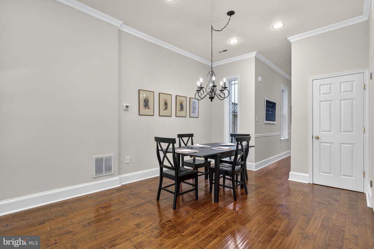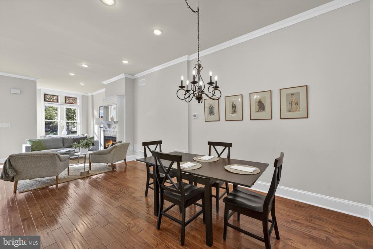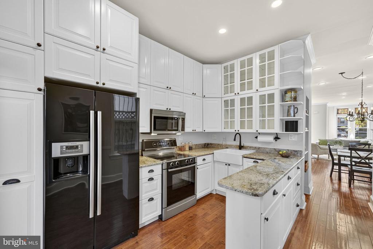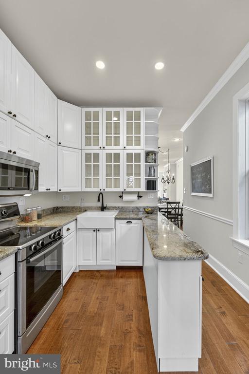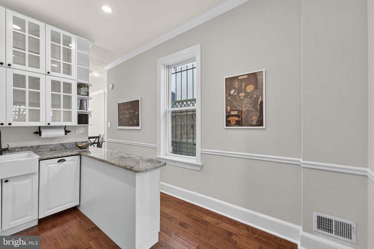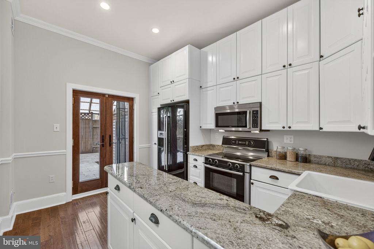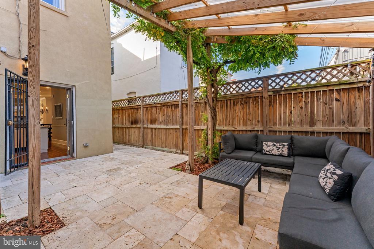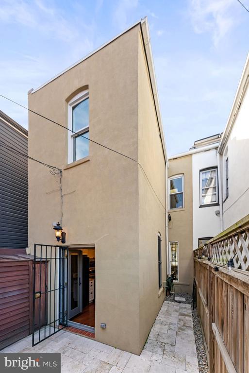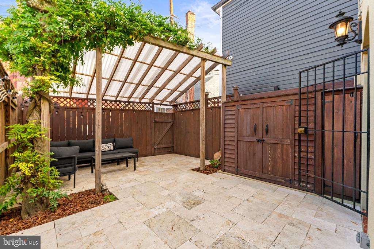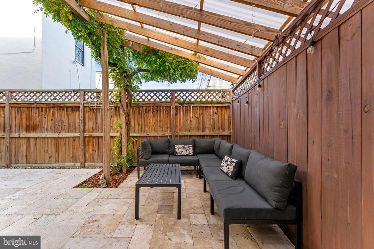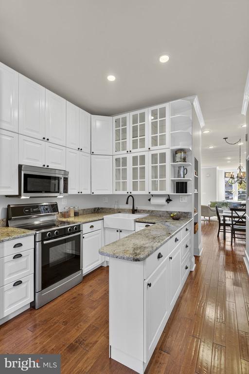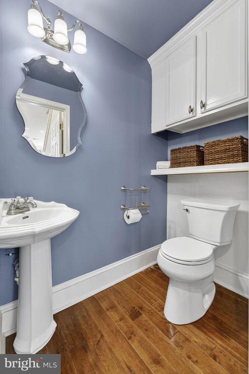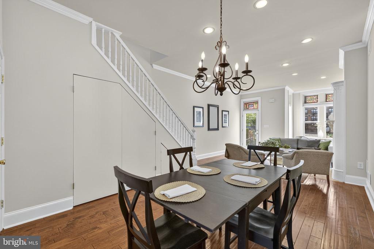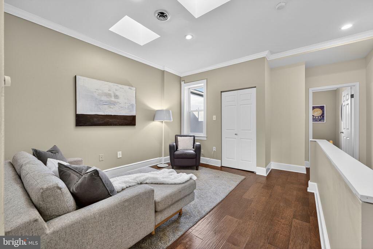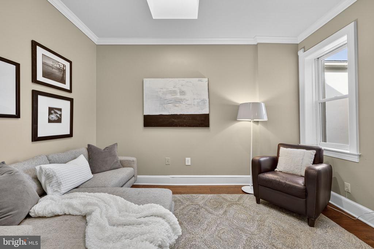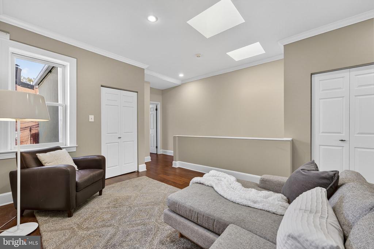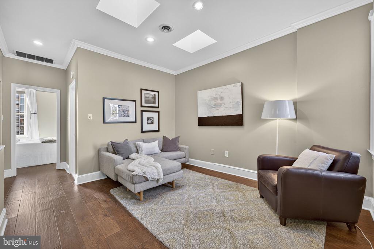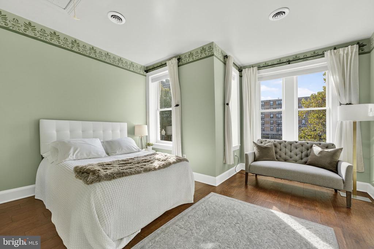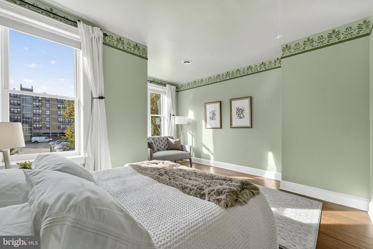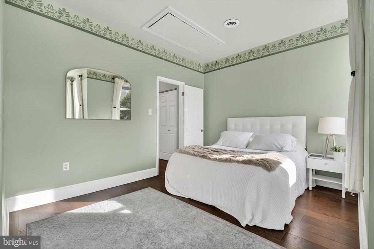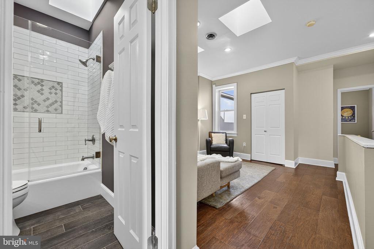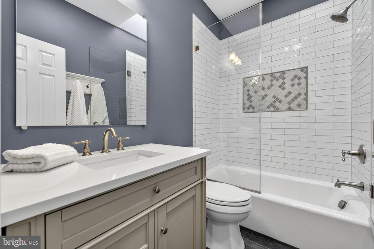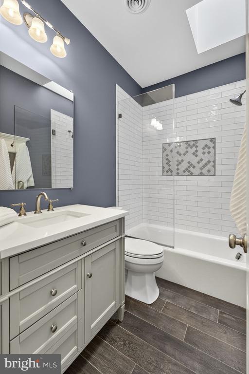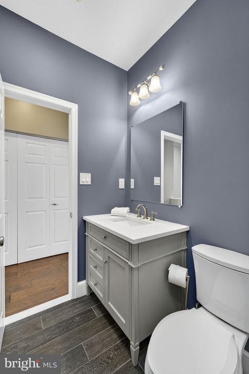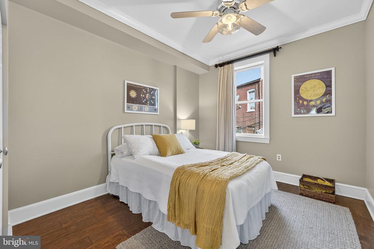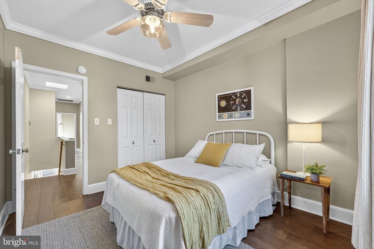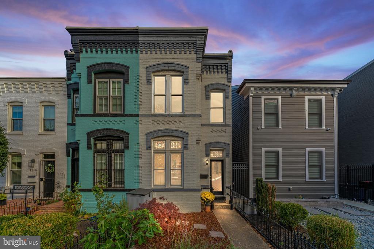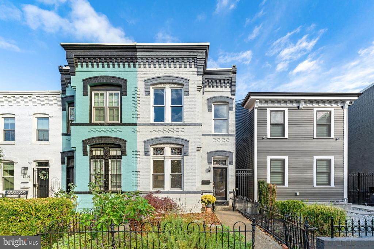Find us on...
Dashboard
- 3 Beds
- 1½ Baths
- 1,486 Sqft
- .02 Acres
1218 G St Se
STAINED GLASS AND SPECIAL SPACES, on the SUNNY SIDE of the Street! Just steps from Barracks Row , two Metro stations, and Watkins Rec this hidden one-way block of G Street offers quintessential Capitol Hill convenience. Built in 1890 by Wm. Yost & Bro, the home’s ornate brick faade and stained-glass details glow with historic character and South-facing sunshine, while inside an open layout blends timeless style with modern comfort. The living room’s neoclassical fireplace and bay windows lead to soaring dining and kitchen spaces — granite counters, abundant cabinetry, and French doors to a private patio of Travertine marble, framed by wisteria and a shaded pergola. Upstairs, two bedrooms front and back, while the third (middle) bedroom is currently configured as a skylit central den . Renovated bath with classic subway tile, plentiful closets, and smart space-saving laundry under the stairs. Heritage, harmony, an easy stroll to the best of the Hill — welcome home to G Street. Visit the open house SUNDAY 1:00-3:00PM or call for a private tour TODAY!
Essential Information
- MLS® #DCDC2228240
- Price$899,900
- Bedrooms3
- Bathrooms1.50
- Full Baths1
- Half Baths1
- Square Footage1,486
- Acres0.02
- Year Built1890
- TypeResidential
- Sub-TypeInterior Row/Townhouse
- StyleVictorian
- StatusActive
Community Information
- Address1218 G St Se
- SubdivisionCAPITOL HILL
- CityWASHINGTON
- CountyWASHINGTON-DC
- StateDC
- Zip Code20003
Amenities
- UtilitiesUnder Ground
- ViewCity
Amenities
CeilngFan(s), Recessed Lighting, Skylight(s), Stain/Lead Glass, Wood Floors
Interior
- Interior FeaturesFloor Plan-Traditional
- HeatingForced Air
- CoolingCentral A/C
- FireplaceYes
- # of Fireplaces1
- FireplacesWood, Mantel(s)
- # of Stories2
- Stories2 Story
Appliances
Dryer, Washer, Built-In Microwave, Dishwasher, Disposal
Exterior
- ExteriorBrick and Siding, Stucco
- RoofRubber
- FoundationConcrete Perimeter
Exterior Features
Extensive Hardscape, Patio, Fenced-Rear, Fenced-Fully, Wood Fence, Wrought Iron
School Information
- ElementarySHIRLEY CHISHOLM
District
DISTRICT OF COLUMBIA PUBLIC SCHOOLS
Additional Information
- Date ListedOctober 30th, 2025
- Days on Market8
- ZoningMU-4/CHC
Listing Details
Office
Keller Williams Capital Properties
 © 2020 BRIGHT, All Rights Reserved. Information deemed reliable but not guaranteed. The data relating to real estate for sale on this website appears in part through the BRIGHT Internet Data Exchange program, a voluntary cooperative exchange of property listing data between licensed real estate brokerage firms in which Coldwell Banker Residential Realty participates, and is provided by BRIGHT through a licensing agreement. Real estate listings held by brokerage firms other than Coldwell Banker Residential Realty are marked with the IDX logo and detailed information about each listing includes the name of the listing broker.The information provided by this website is for the personal, non-commercial use of consumers and may not be used for any purpose other than to identify prospective properties consumers may be interested in purchasing. Some properties which appear for sale on this website may no longer be available because they are under contract, have Closed or are no longer being offered for sale. Some real estate firms do not participate in IDX and their listings do not appear on this website. Some properties listed with participating firms do not appear on this website at the request of the seller.
© 2020 BRIGHT, All Rights Reserved. Information deemed reliable but not guaranteed. The data relating to real estate for sale on this website appears in part through the BRIGHT Internet Data Exchange program, a voluntary cooperative exchange of property listing data between licensed real estate brokerage firms in which Coldwell Banker Residential Realty participates, and is provided by BRIGHT through a licensing agreement. Real estate listings held by brokerage firms other than Coldwell Banker Residential Realty are marked with the IDX logo and detailed information about each listing includes the name of the listing broker.The information provided by this website is for the personal, non-commercial use of consumers and may not be used for any purpose other than to identify prospective properties consumers may be interested in purchasing. Some properties which appear for sale on this website may no longer be available because they are under contract, have Closed or are no longer being offered for sale. Some real estate firms do not participate in IDX and their listings do not appear on this website. Some properties listed with participating firms do not appear on this website at the request of the seller.
Listing information last updated on November 6th, 2025 at 7:15am CST.


