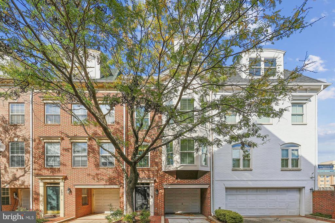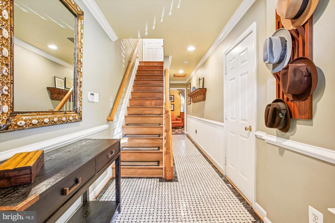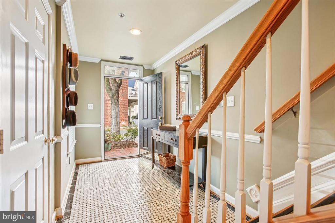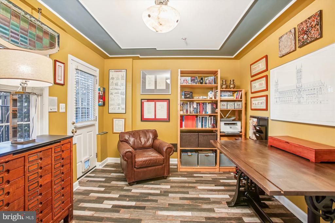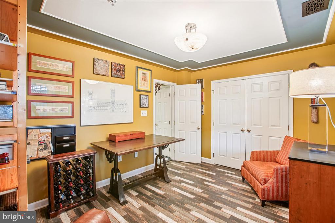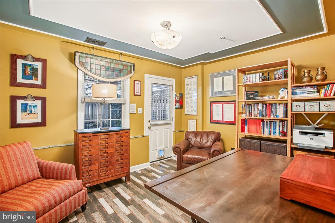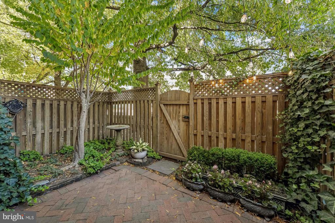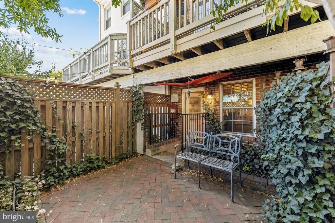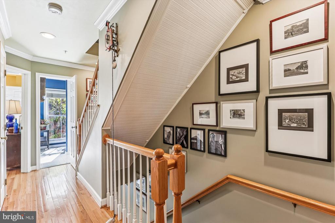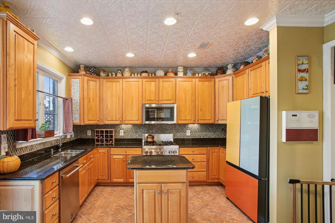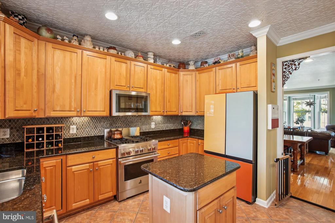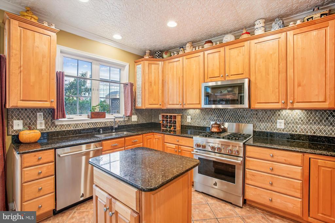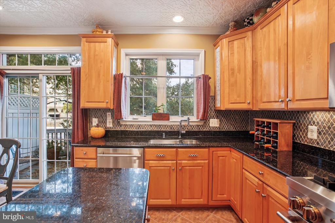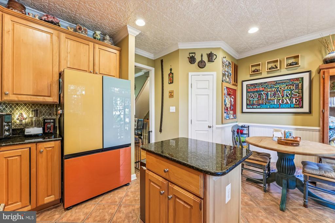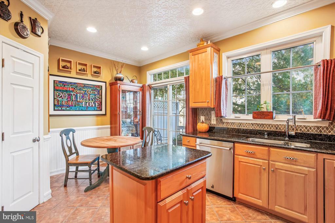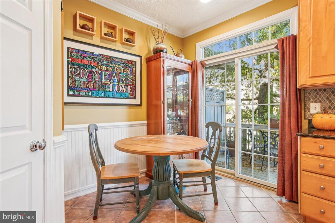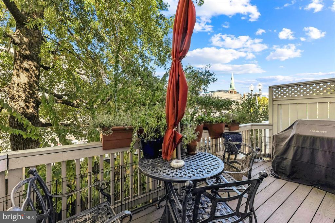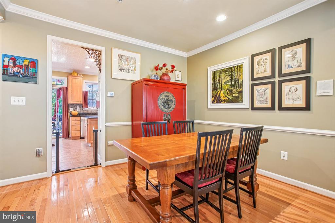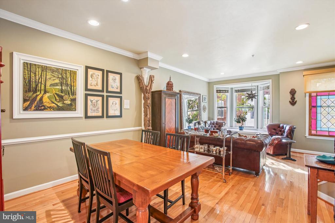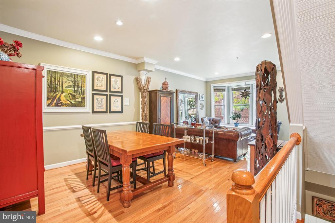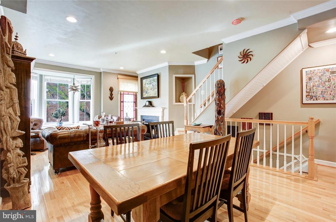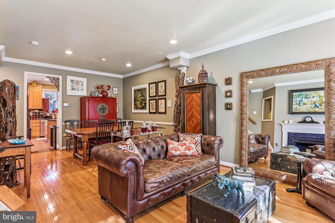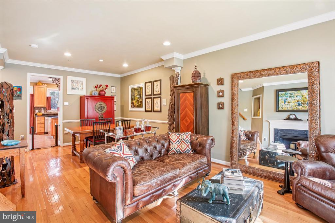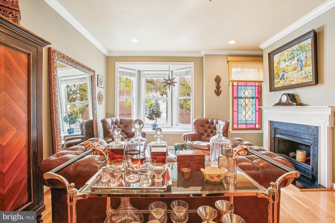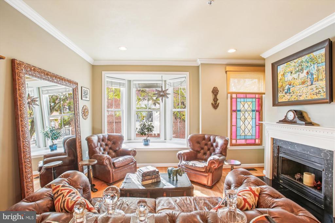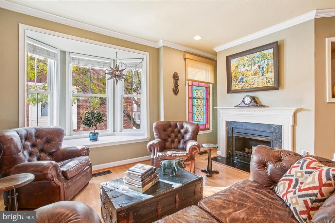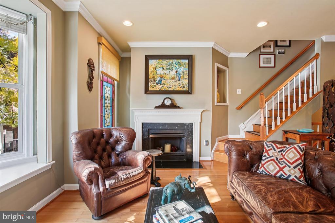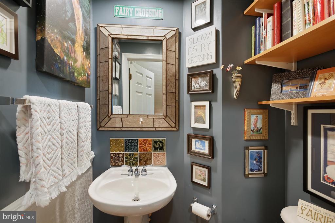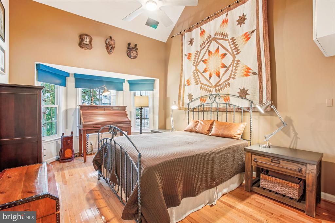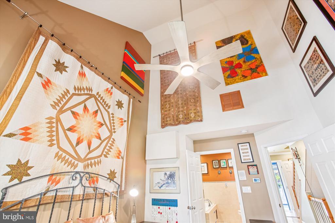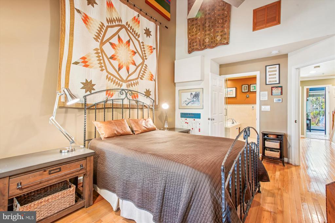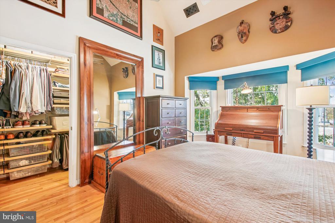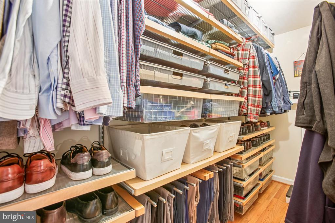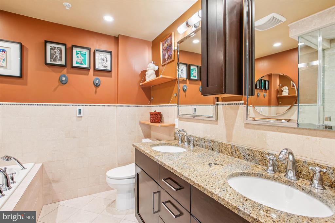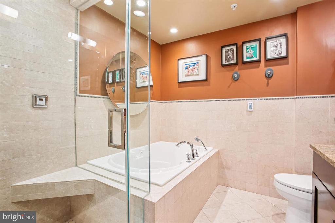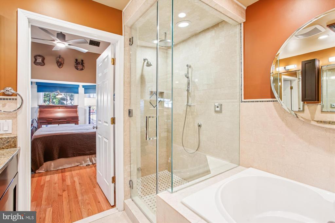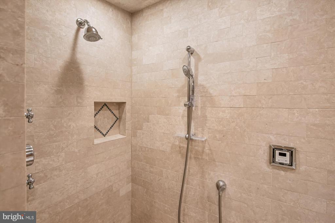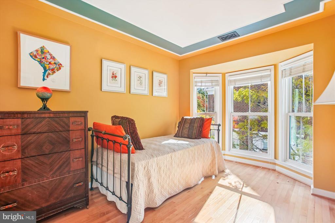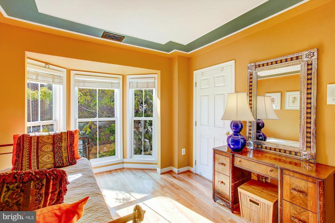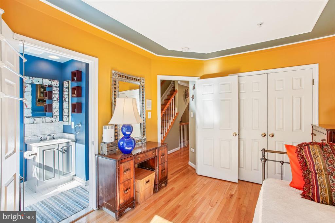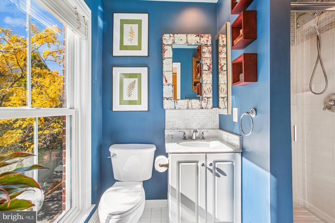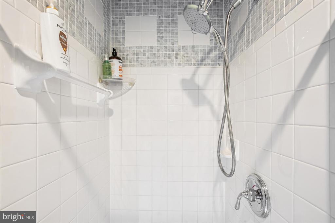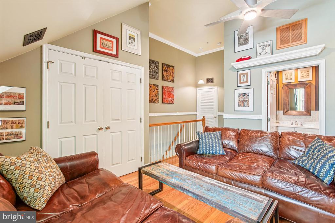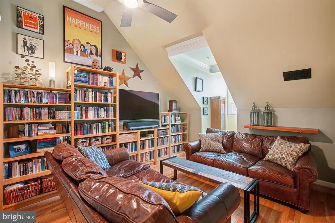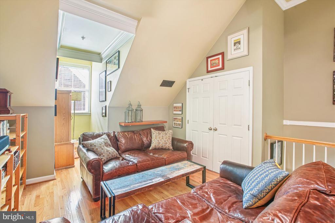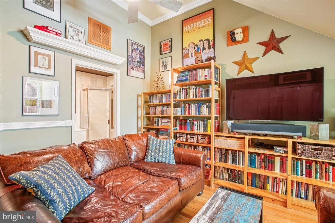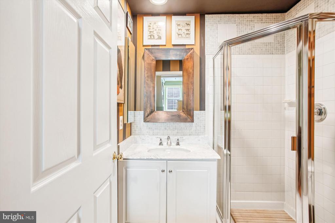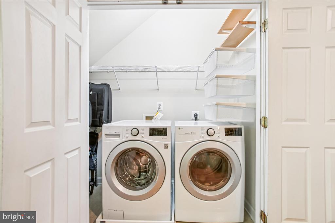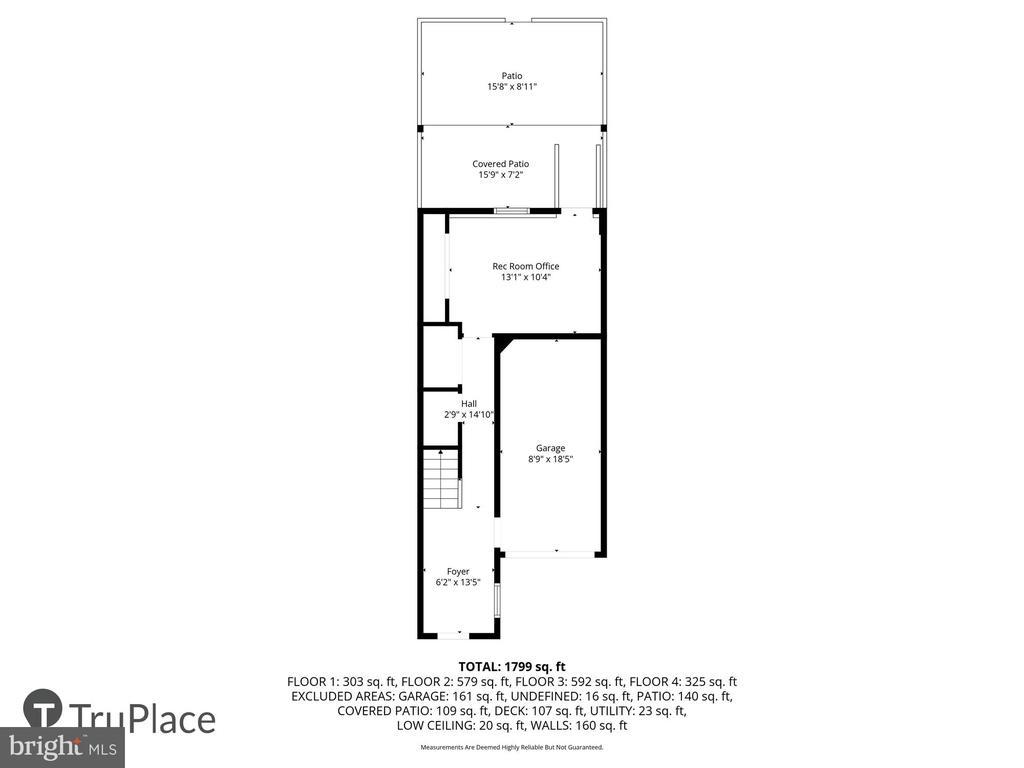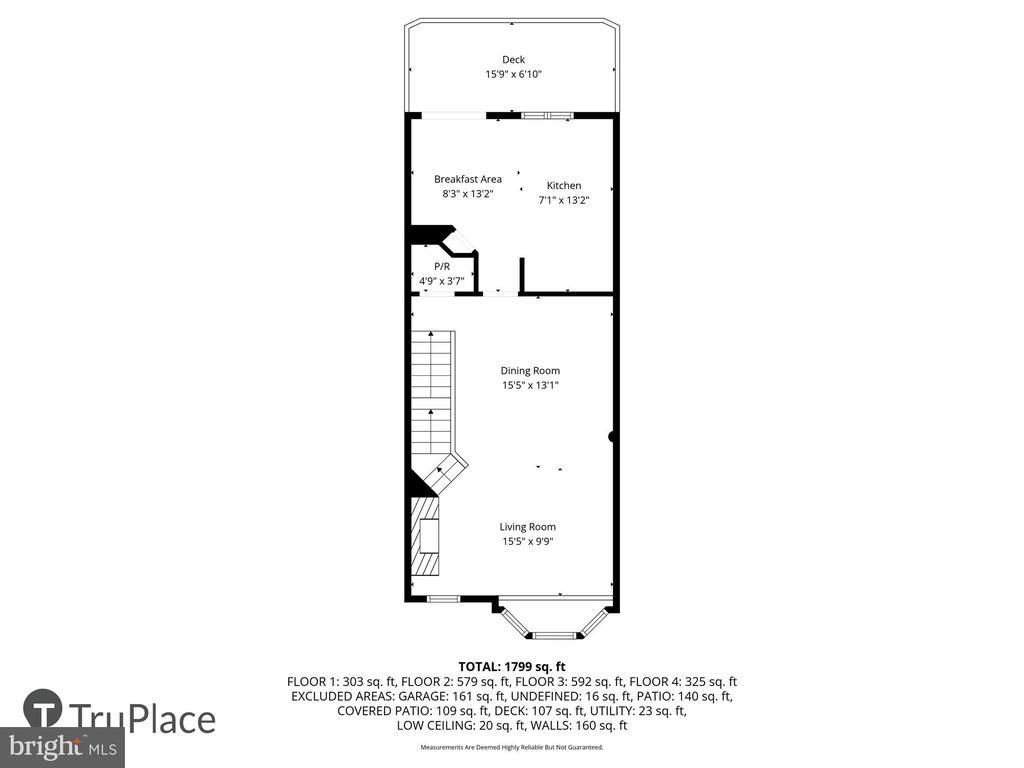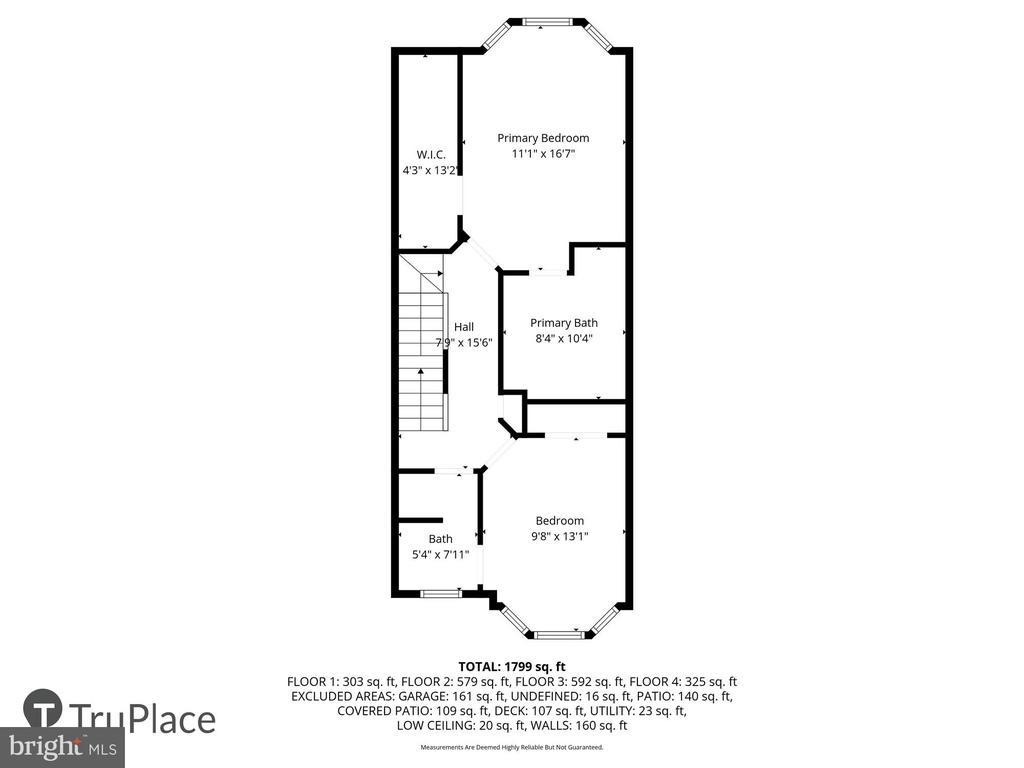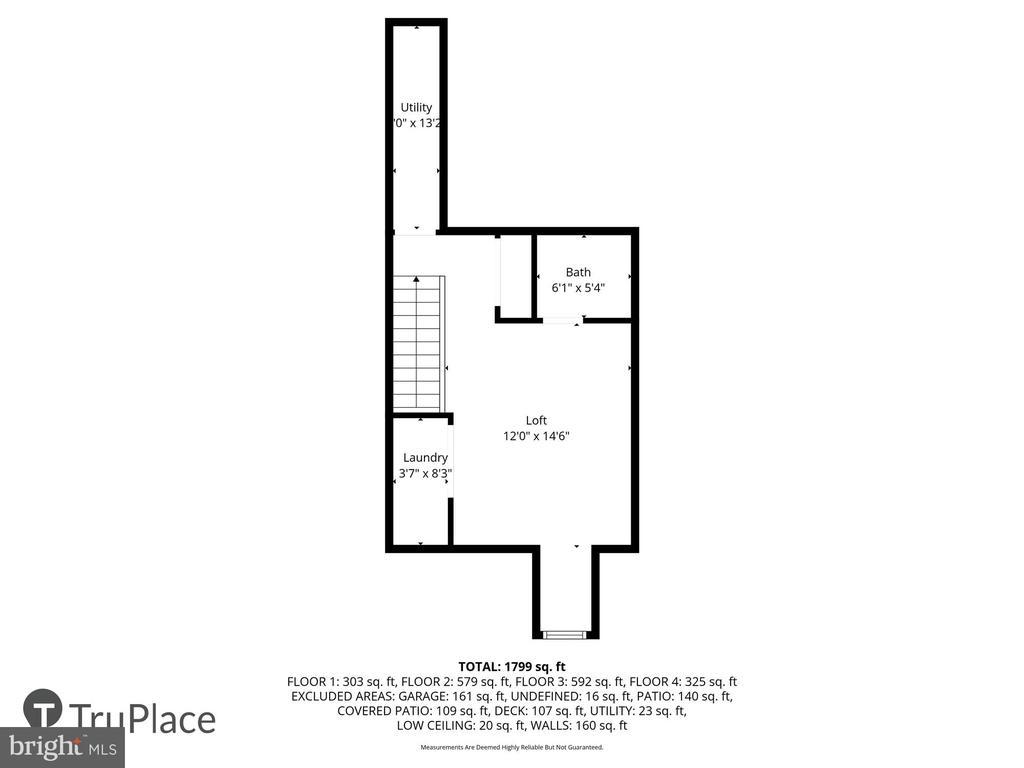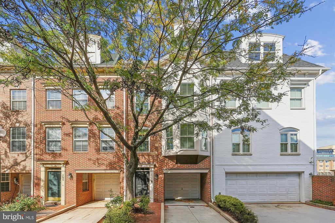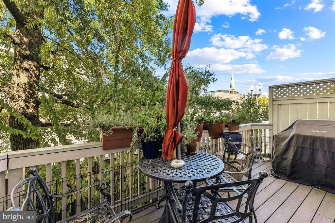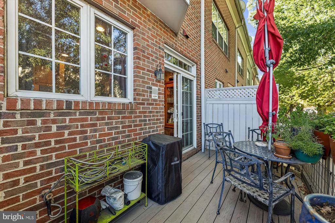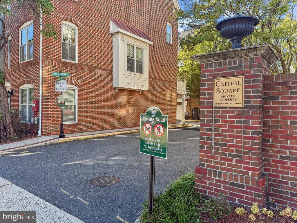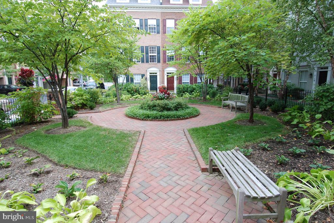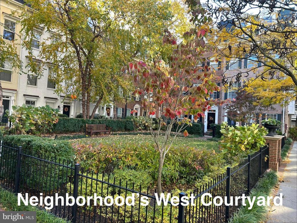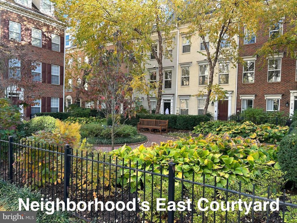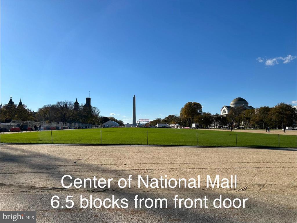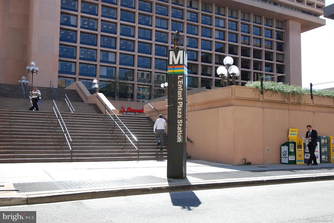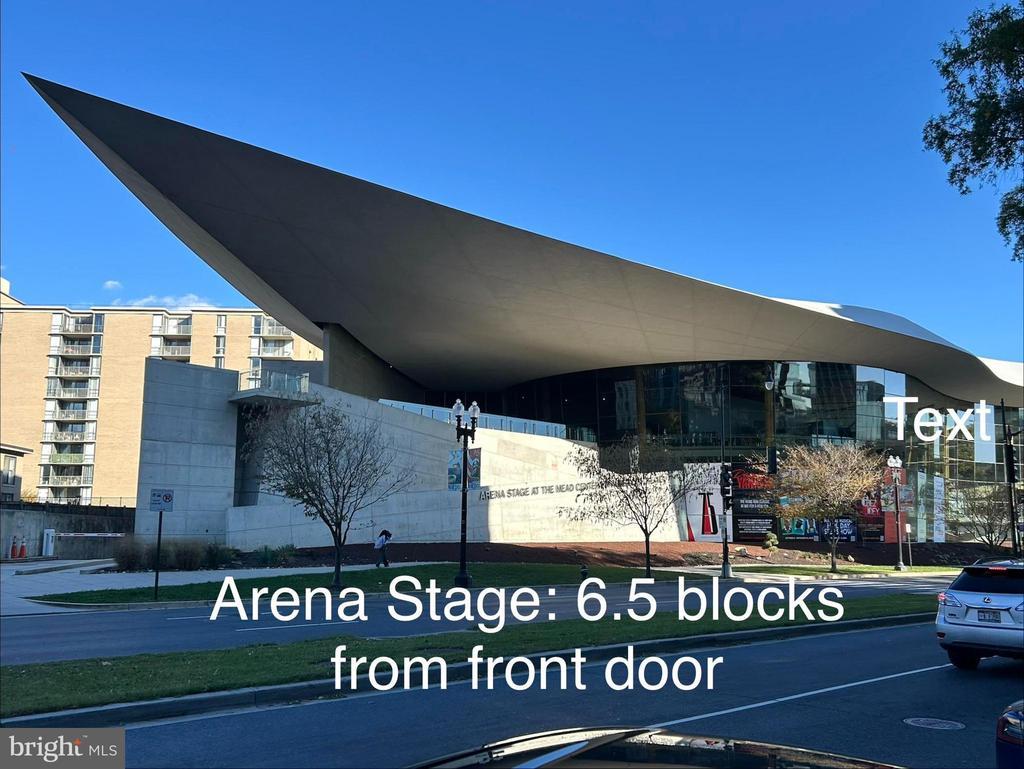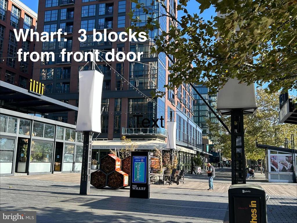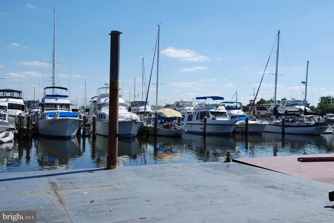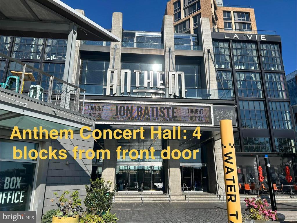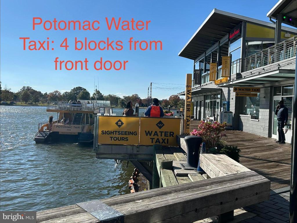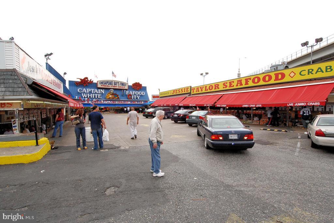Find us on...
Dashboard
- 4 Beds
- 3½ Baths
- 2,075 Sqft
- .02 Acres
703 Capitol Square Pl Sw
Welcome to 703 Capitol Square Place SW, a beautifully maintained 4-bedroom, 3.5-bathroom townhome with two-car parking, perfectly situated next to DC’s most vibrant waterfront destination, The Wharf. This exceptional residence combines luxury, convenience, and modern city living at its finest. Every element has been thoughtfully elevated—no builder-grade selections here. Breathtaking design details abound throughout, including stately moldings, elegant ceiling accents, striking painted anaglypta wallpaper, upgraded registers, solid oak stair treads, and solid oak hardwood flooring. The Marvin Infinity fiberglass double-hung replacement windows fill all four levels with spectacular natural light. The entry level features an inviting foyer with marble basketweave floor tile, a bedroom or office with wood-look porcelain tile flooring and access to the fenced backyard with a brick herringbone patio. This level also includes a coat closet and entry to the attached garage. Upstairs, the main level showcases a gracious living room with a gas fireplace option (gas line is currently capped) crown and chair rail molding, and a charming bay window with a sitting ledge. The living room flows into the dining area, creating an ideal layout for entertaining. The stunning chef’s kitchen includes high-end stainless-steel appliances such as a JennAir professional-style gas range and a Samsung BESPOKE refrigerator with custom panels and beverage center. Finishes include granite countertops, a center island, a diamond-patterned stone backsplash, and a pantry. The eat-in-kitchen features a bright breakfast nook with access to a large deck with TimberTech/AZEK flooring featuring a built-in gas line—perfect for grilling and outdoor gatherings. This level also includes a powder room. On the third level, there are two spacious bedrooms and two beautifully appointed bathrooms, including a generous primary suite. The primary bedroom offers soaring ceilings, a bay window, a 12 foot-long walk-in closet with an Elfa organizing system, and a modern ceiling fan. The luxurious private bathroom features heated marble flooring, four foot high marble wall tiling, a soaking tub with an inline heater to maintain water temperature at 105F, and a glass-enclosed two-person steam shower with bench seating, handheld sprayer, jet sprays, rain and wall showerheads, plus a double vanity. The second bedroom includes an attached bathroom with dual access to the hallway. A gas tankless water heater provides unlimited hot water for the entire home. The top floor offers a versatile lounge or fourth bedroom with vaulted ceilings, a dormer, chair rail molding, a storage closet, and an attached full bathroom with a marble vanity and a corner shower. This level also includes a laundry closet for added convenience. This home offers multiple outdoor spaces, including a deck off the kitchen and a private patio below with a seven-foot privacy fence. Parking includes an attached garage and an additional tandem space in the driveway. Just steps from renowned dining, live entertainment, and cultural attractions, this location offers the ultimate DC experience. Enjoy award-winning restaurants, the Anthem concert hall, the Potomac water taxi, the Southwest Fish Market, and the scenic waterfront promenades of The Wharf—a short walk from the front door. Near Arena Stage (six blocks), the National Mall (six blocks) and only three blocks from Metro (orange, blue, silver, green, and yellow lines). Downtown DC, Union Station, and the U.S. Capitol are 1.5 miles away. National Airport is 2.5 miles away. A Whole Foods Market is a short mile-long drive. Improvements: Replaced Roof (2018), Replaced Rain Gutters (2023), Front and Rear Doors Replaced with Fiberglass Doors (2015), Fiberglass replacement windows (2014), and New Garage Door Opener with Integrated Smart Phone Access (2025), replaced both HVAC units (2024). Security system with glass breaking sensors on 2 levels.
Essential Information
- MLS® #DCDC2228090
- Price$1,049,000
- Bedrooms4
- Bathrooms3.50
- Full Baths3
- Half Baths1
- Square Footage2,075
- Acres0.02
- Year Built2001
- TypeResidential
- Sub-TypeInterior Row/Townhouse
- StyleColonial
- StatusComing Soon
Community Information
- Address703 Capitol Square Pl Sw
- SubdivisionCAPITOL SQUARE
- CityWASHINGTON
- CountyWASHINGTON-DC
- StateDC
- Zip Code20024
Amenities
- ParkingPaved Driveway
- # of Garages1
- GaragesGarage - Front Entry
Amenities
Soaking Tub, CeilngFan(s), Crown Molding, Entry Lvl BR, Master Bath(s), Recessed Lighting, Upgraded Countertops, Walk-in Closet(s), Wood Floors, Pantry, Chair Railing
Interior
- HeatingForced Air
- CoolingCentral A/C, Ceiling Fan(s)
- Has BasementYes
- FireplaceYes
- # of Fireplaces1
- FireplacesGas/Propane
- # of Stories4
- Stories4
Appliances
Dishwasher, Dryer, Oven/Range-Gas, Refrigerator, Washer, Stainless Steel Appliances
Basement
Connecting Stairway, Improved, Outside Entrance, Rear Entrance, Front Entrance, Windows
Exterior
- ExteriorBrick and Siding
- WindowsBay/Bow
- FoundationSlab
Exterior Features
Patio, Balcony, Deck(s), Fenced-Rear, Privacy Fence
School Information
District
DISTRICT OF COLUMBIA PUBLIC SCHOOLS
Additional Information
- Date ListedNovember 6th, 2025
- ZoningRESIDENTIAL
Listing Details
- Office Contact(202) 966-1400
Office
Long & Foster Real Estate, Inc.
 © 2020 BRIGHT, All Rights Reserved. Information deemed reliable but not guaranteed. The data relating to real estate for sale on this website appears in part through the BRIGHT Internet Data Exchange program, a voluntary cooperative exchange of property listing data between licensed real estate brokerage firms in which Coldwell Banker Residential Realty participates, and is provided by BRIGHT through a licensing agreement. Real estate listings held by brokerage firms other than Coldwell Banker Residential Realty are marked with the IDX logo and detailed information about each listing includes the name of the listing broker.The information provided by this website is for the personal, non-commercial use of consumers and may not be used for any purpose other than to identify prospective properties consumers may be interested in purchasing. Some properties which appear for sale on this website may no longer be available because they are under contract, have Closed or are no longer being offered for sale. Some real estate firms do not participate in IDX and their listings do not appear on this website. Some properties listed with participating firms do not appear on this website at the request of the seller.
© 2020 BRIGHT, All Rights Reserved. Information deemed reliable but not guaranteed. The data relating to real estate for sale on this website appears in part through the BRIGHT Internet Data Exchange program, a voluntary cooperative exchange of property listing data between licensed real estate brokerage firms in which Coldwell Banker Residential Realty participates, and is provided by BRIGHT through a licensing agreement. Real estate listings held by brokerage firms other than Coldwell Banker Residential Realty are marked with the IDX logo and detailed information about each listing includes the name of the listing broker.The information provided by this website is for the personal, non-commercial use of consumers and may not be used for any purpose other than to identify prospective properties consumers may be interested in purchasing. Some properties which appear for sale on this website may no longer be available because they are under contract, have Closed or are no longer being offered for sale. Some real estate firms do not participate in IDX and their listings do not appear on this website. Some properties listed with participating firms do not appear on this website at the request of the seller.
Listing information last updated on November 7th, 2025 at 11:31am CST.


